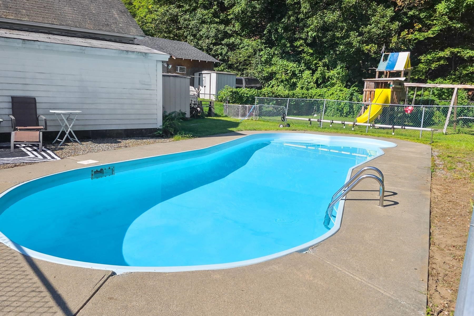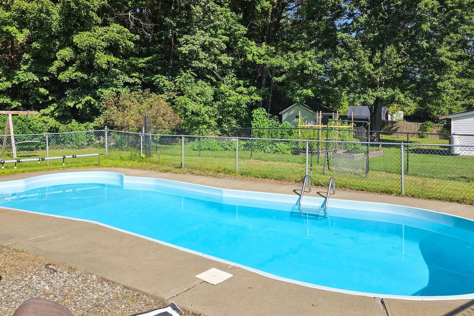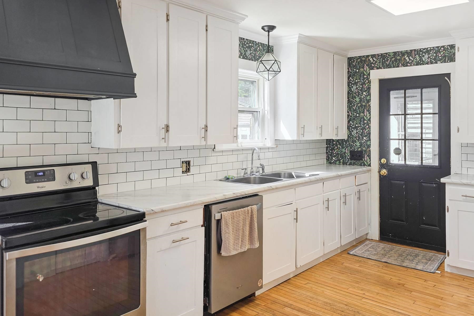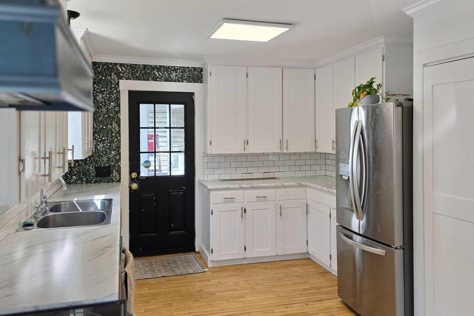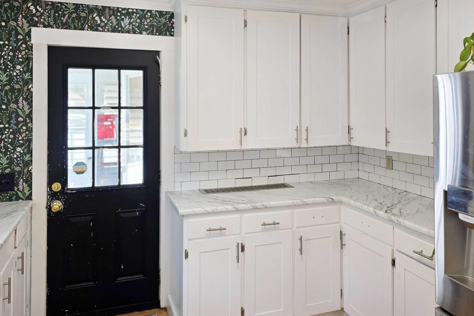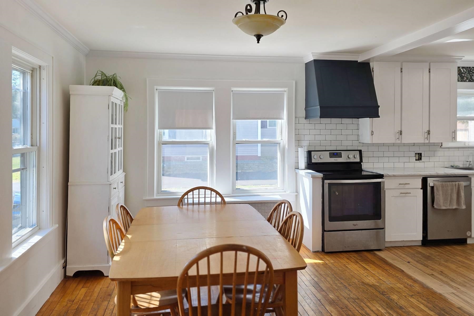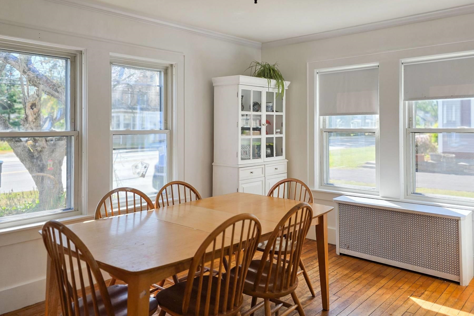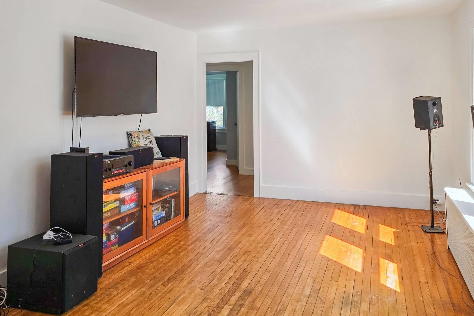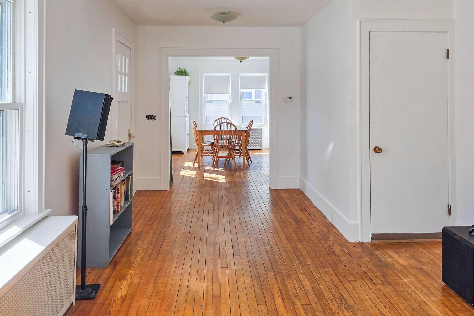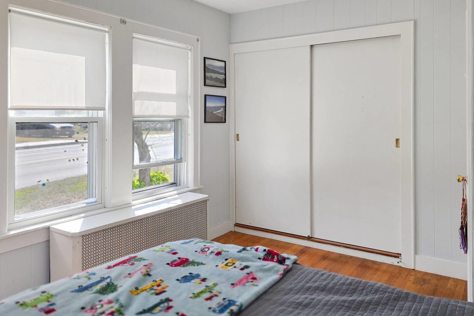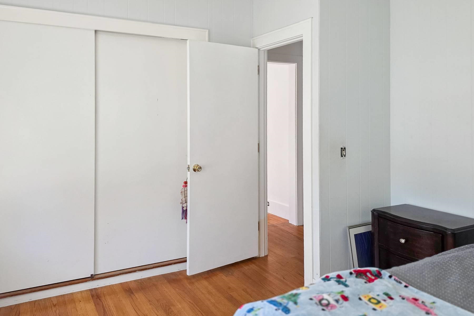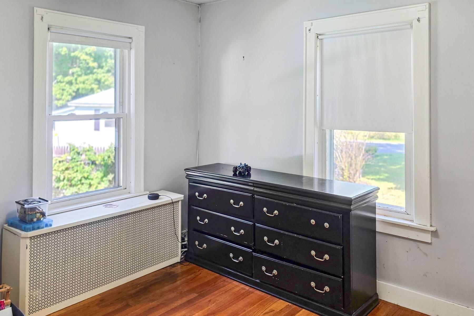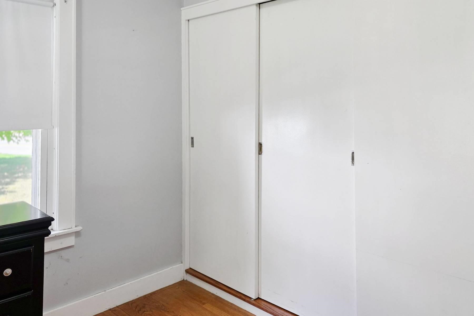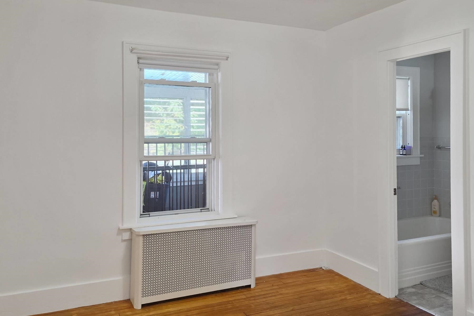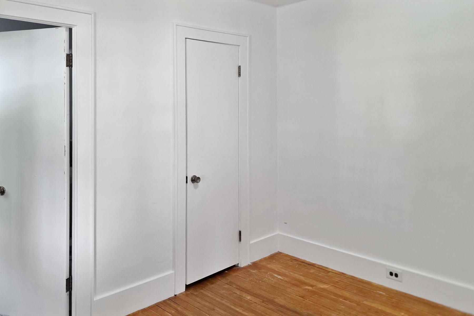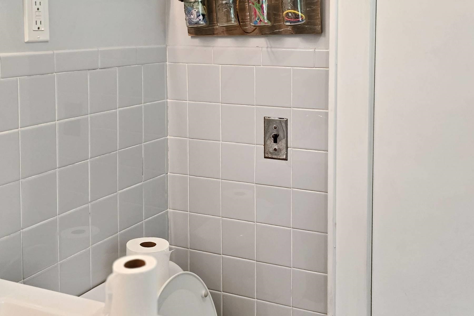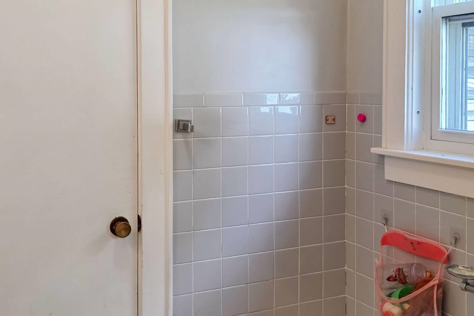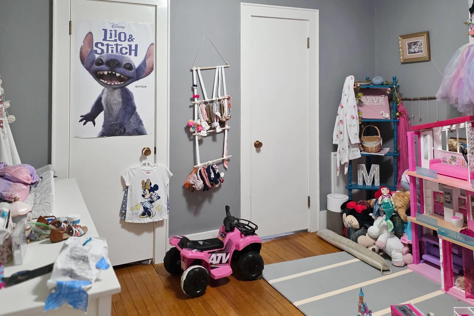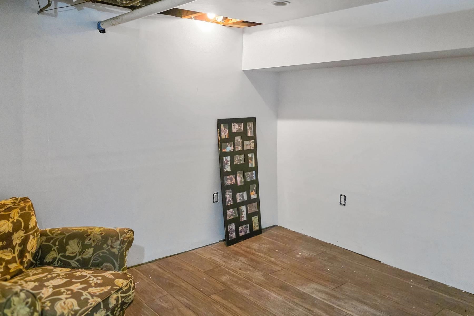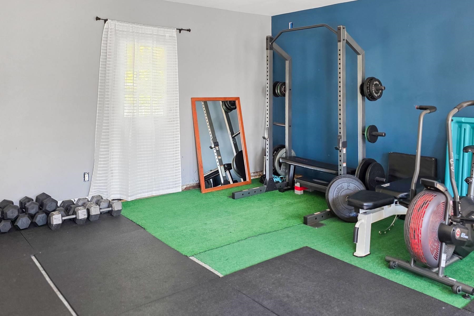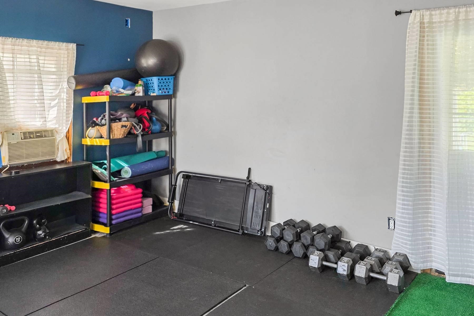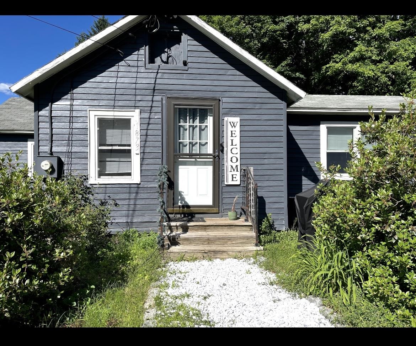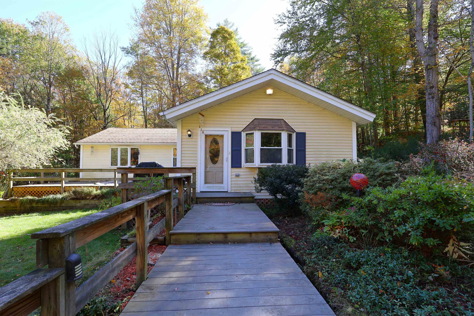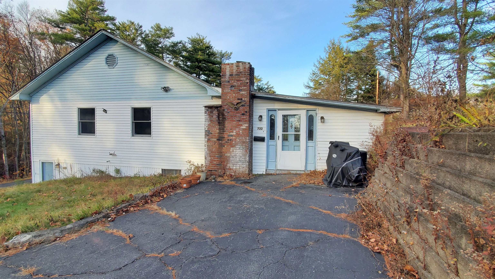1 of 27
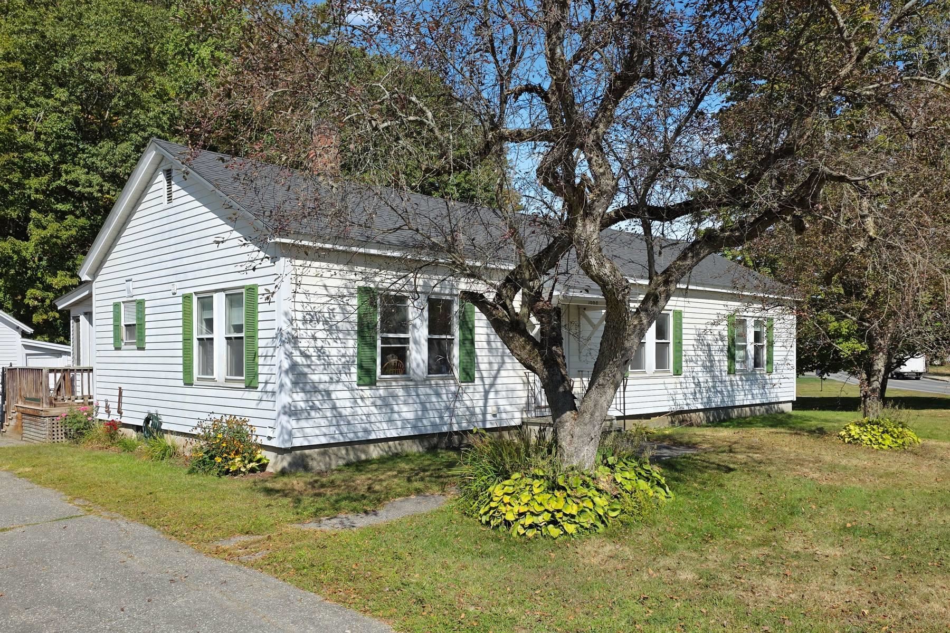
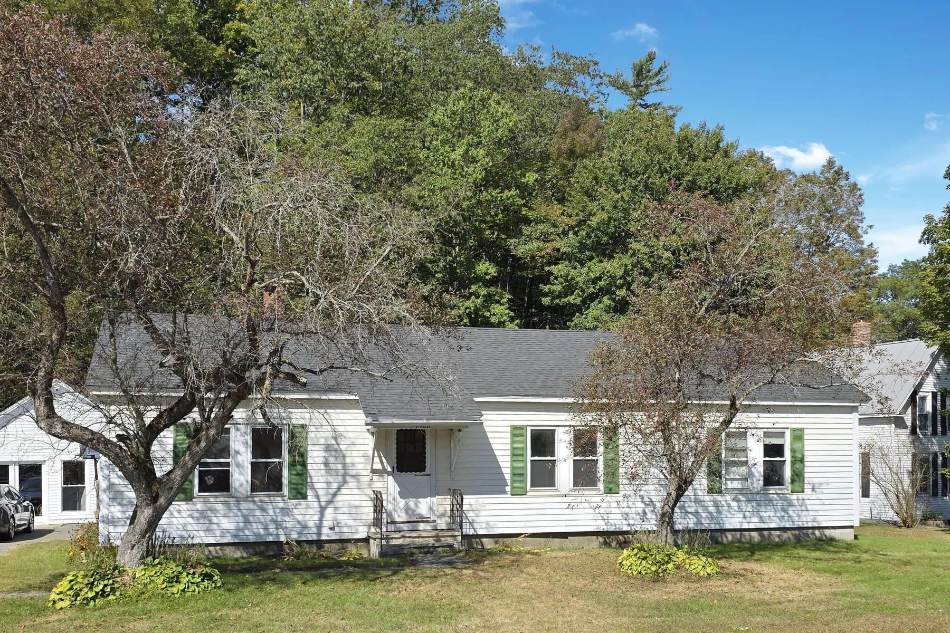
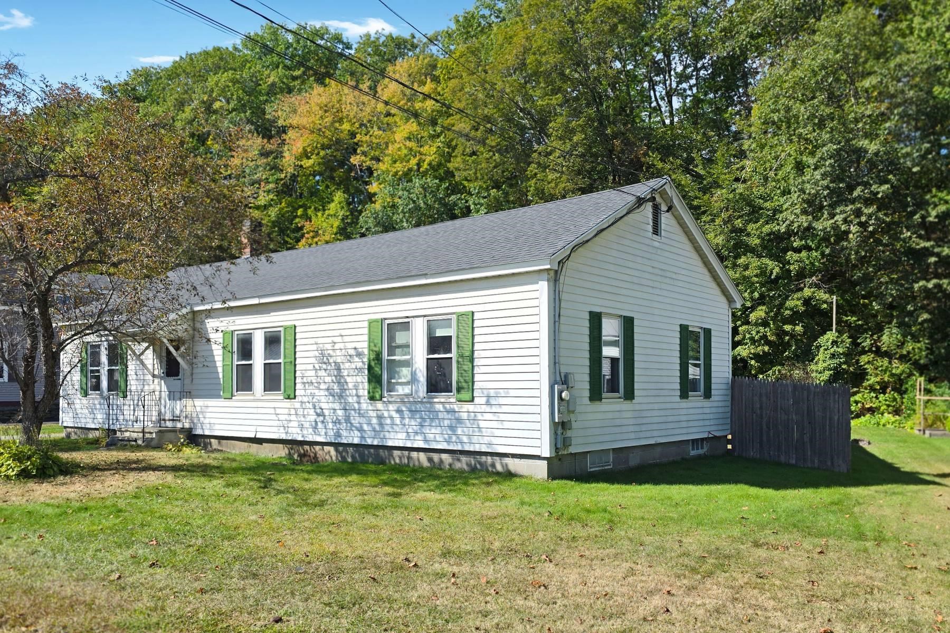
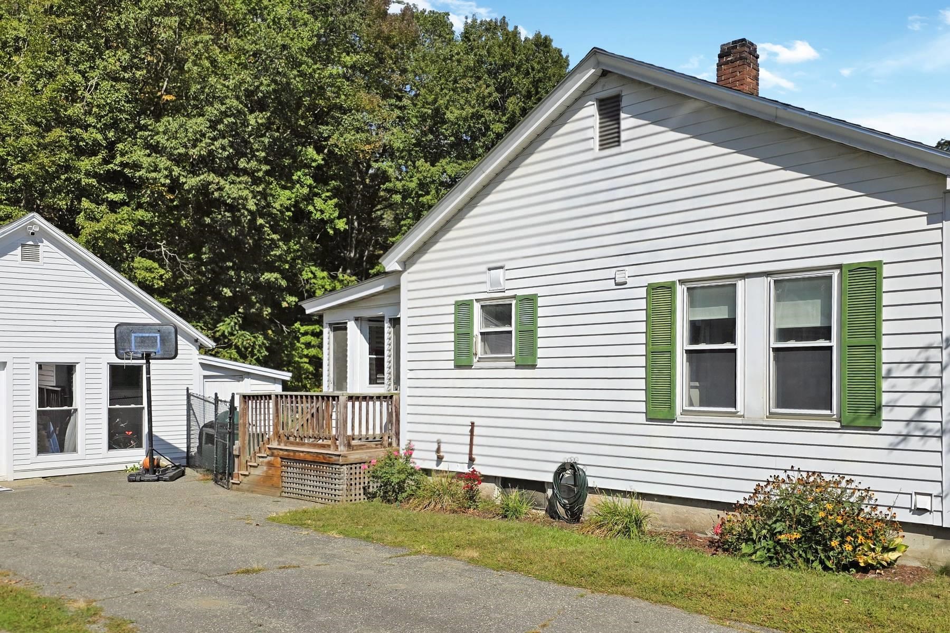
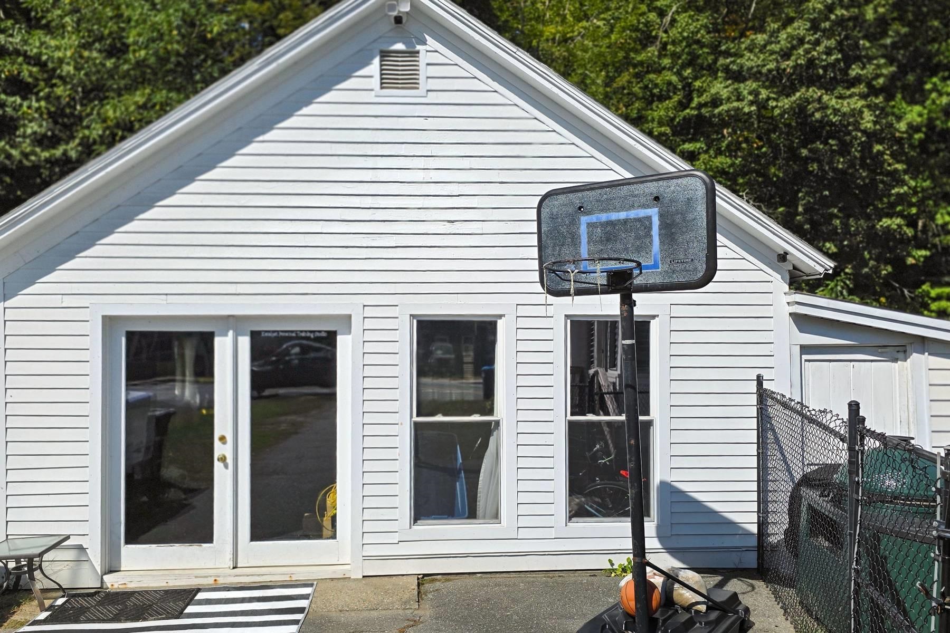
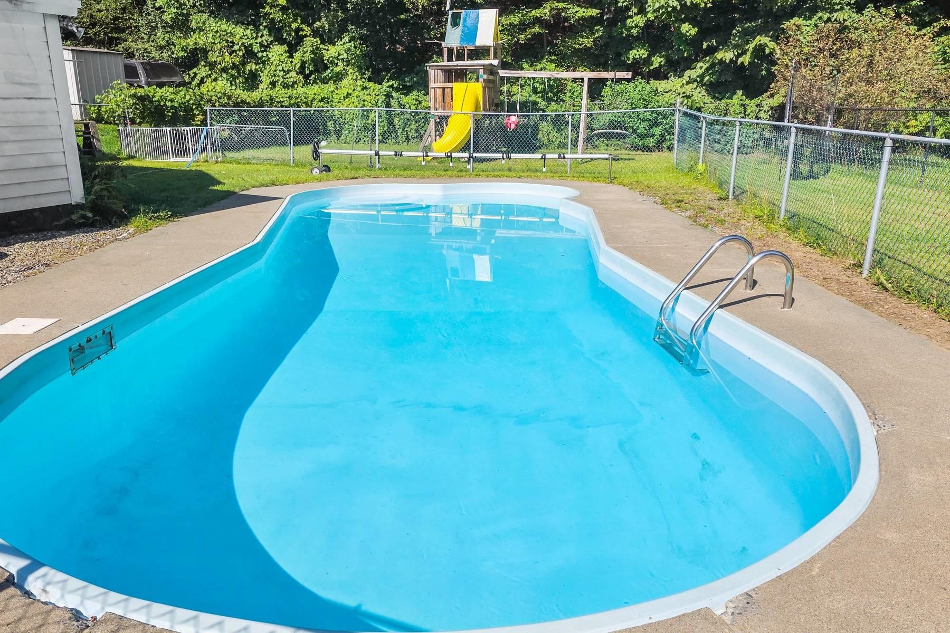
General Property Information
- Property Status:
- Active
- Price:
- $369, 000
- Assessed:
- $332, 800
- Assessed Year:
- 2025
- County:
- VT-Windsor
- Acres:
- 0.34
- Property Type:
- Single Family
- Year Built:
- 1940
- Agency/Brokerage:
- Gerry Stark
RE/MAX Upper Valley - Bedrooms:
- 4
- Total Baths:
- 2
- Sq. Ft. (Total):
- 1296
- Tax Year:
- 2024
- Taxes:
- $6, 147
- Association Fees:
Desirable Wilder location! Within walking distance to Kilowatt and Frost Parks, this charming home offers 4 bedrooms and 2 bathrooms with plenty of space for comfortable living. The recently remodeled kitchen opens seamlessly to the dining room, filling the main living area with natural light. Beautiful hardwood flooring runs throughout, and a spacious walk-up attic provides exciting potential for expansion. The partially finished basement offers flexible space for a home office, workshop, or family room, complete with a spacious laundry area. Step outside to enjoy a private back porch overlooking the fully fenced-in inground swimming pool, with an additional fenced area perfect for pets or children. A fantastic bonus is the detached multi-purpose building, ideal as a yoga studio, gym, or workshop. Conveniently located just minutes from Dartmouth College, Dartmouth Hitchcock Medical Center, shopping, and more, this property combines comfort, versatility, and location in one great package.
Interior Features
- # Of Stories:
- 1
- Sq. Ft. (Total):
- 1296
- Sq. Ft. (Above Ground):
- 1296
- Sq. Ft. (Below Ground):
- 0
- Sq. Ft. Unfinished:
- 1472
- Rooms:
- 7
- Bedrooms:
- 4
- Baths:
- 2
- Interior Desc:
- Appliances Included:
- Dishwasher, Range Hood, Electric Range, Refrigerator, Electric Water Heater
- Flooring:
- Hardwood
- Heating Cooling Fuel:
- Water Heater:
- Basement Desc:
- Partially Finished
Exterior Features
- Style of Residence:
- Ranch
- House Color:
- White
- Time Share:
- No
- Resort:
- No
- Exterior Desc:
- Exterior Details:
- Building, Full Fence, In-Ground Pool
- Amenities/Services:
- Land Desc.:
- In Town
- Suitable Land Usage:
- Residential
- Roof Desc.:
- Asphalt Shingle
- Driveway Desc.:
- Paved
- Foundation Desc.:
- Concrete
- Sewer Desc.:
- Public
- Garage/Parking:
- No
- Garage Spaces:
- 0
- Road Frontage:
- 0
Other Information
- List Date:
- 2025-09-19
- Last Updated:


