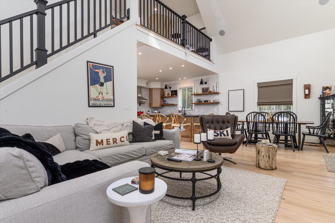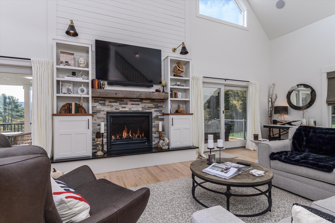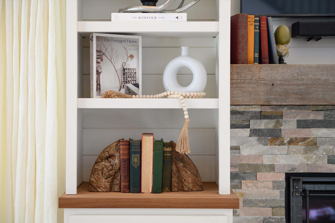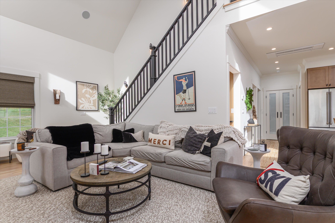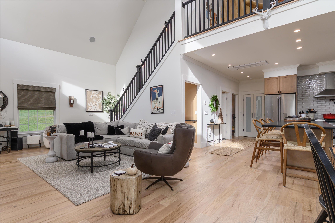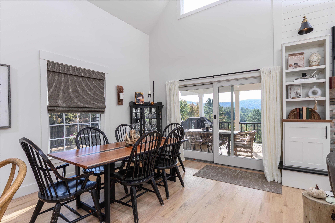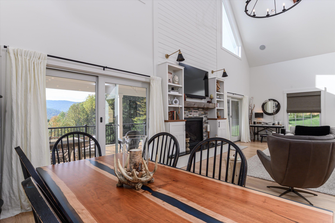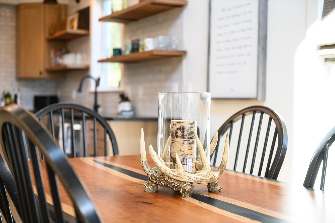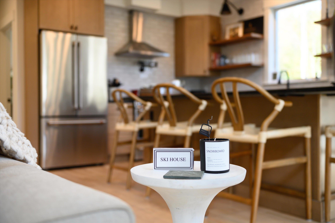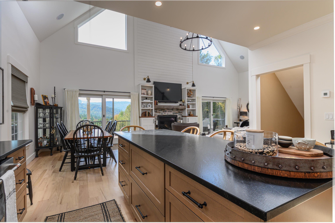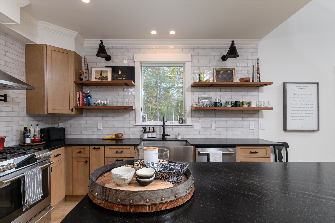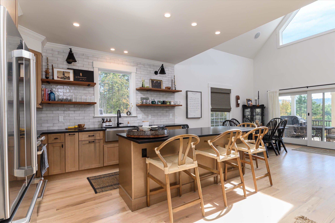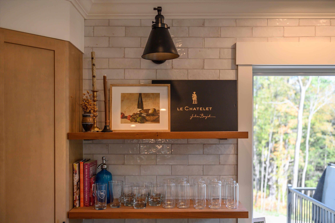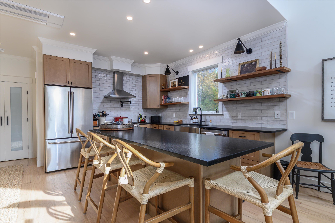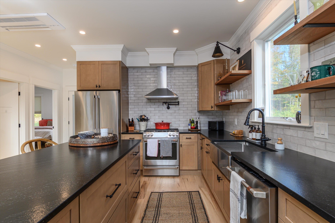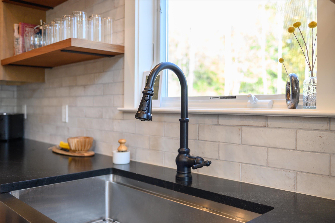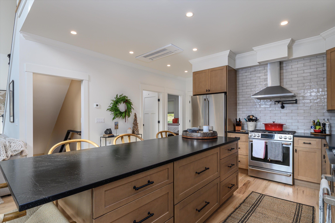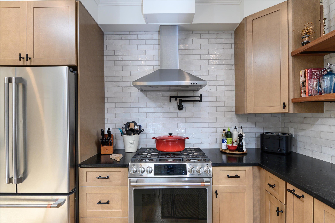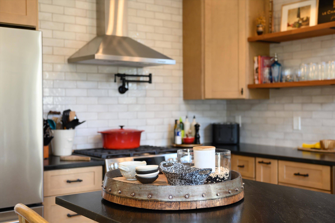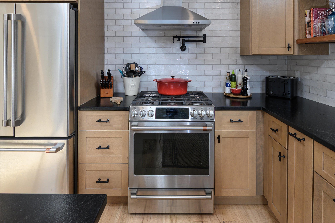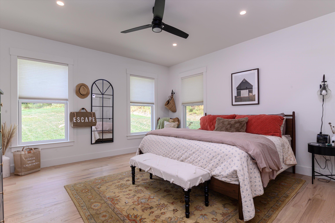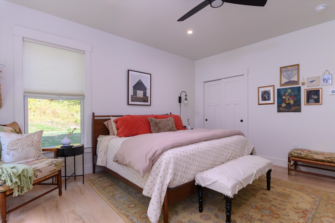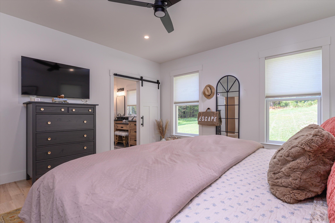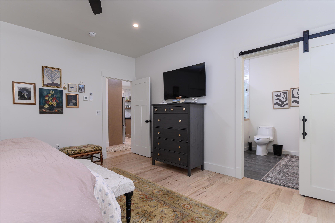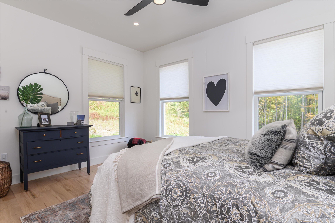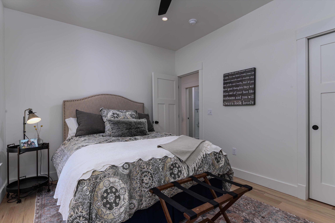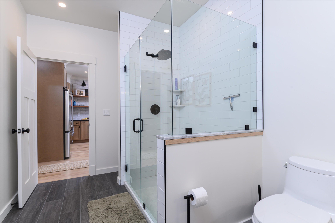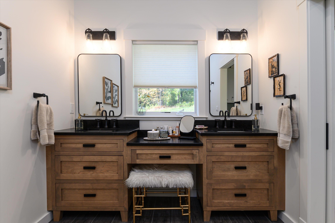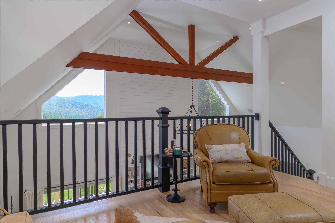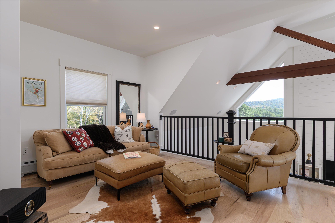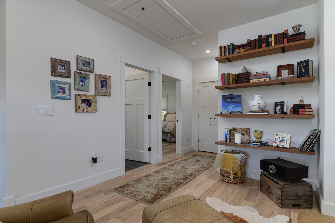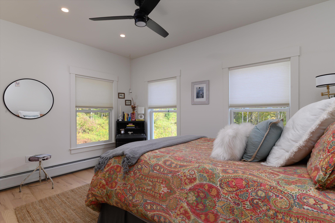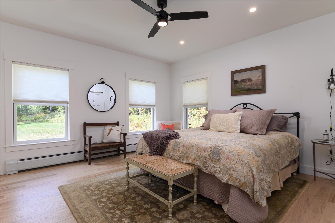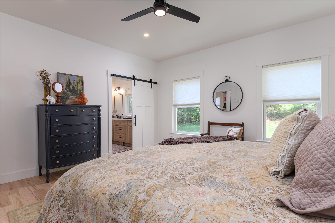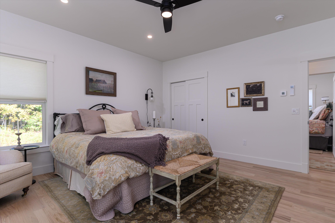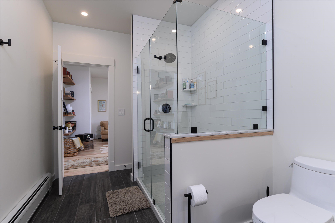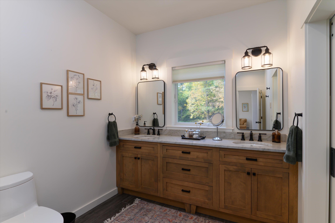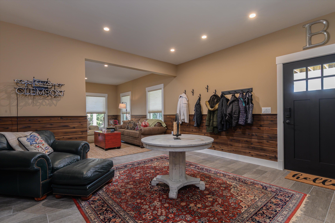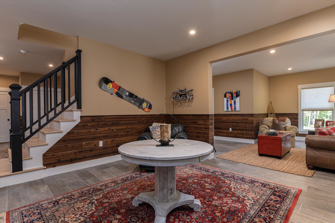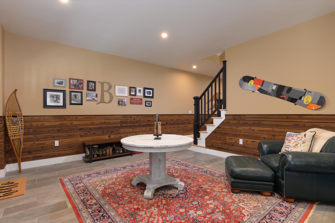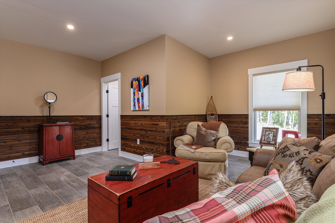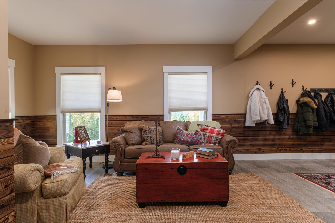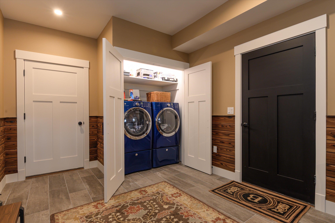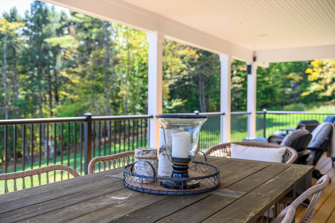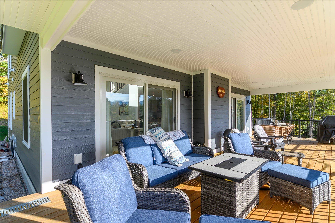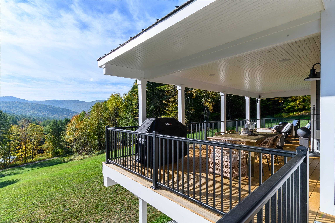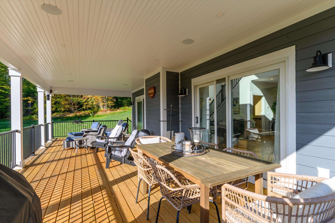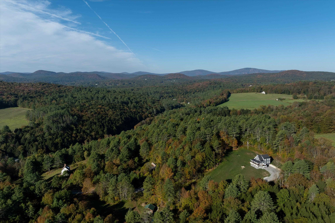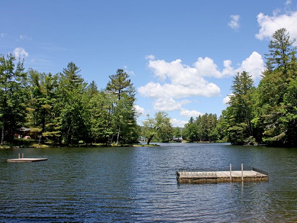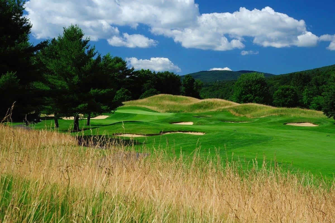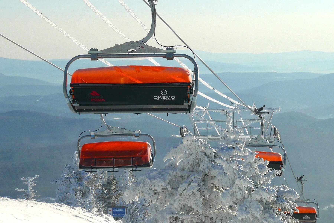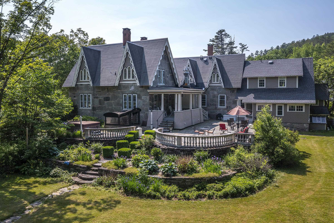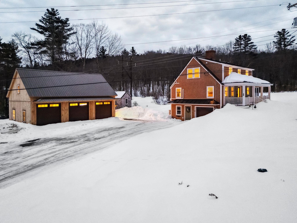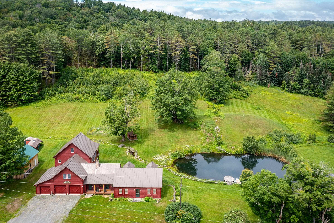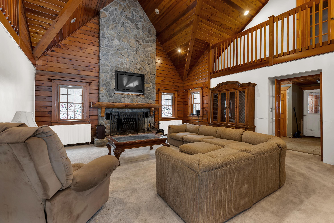1 of 57
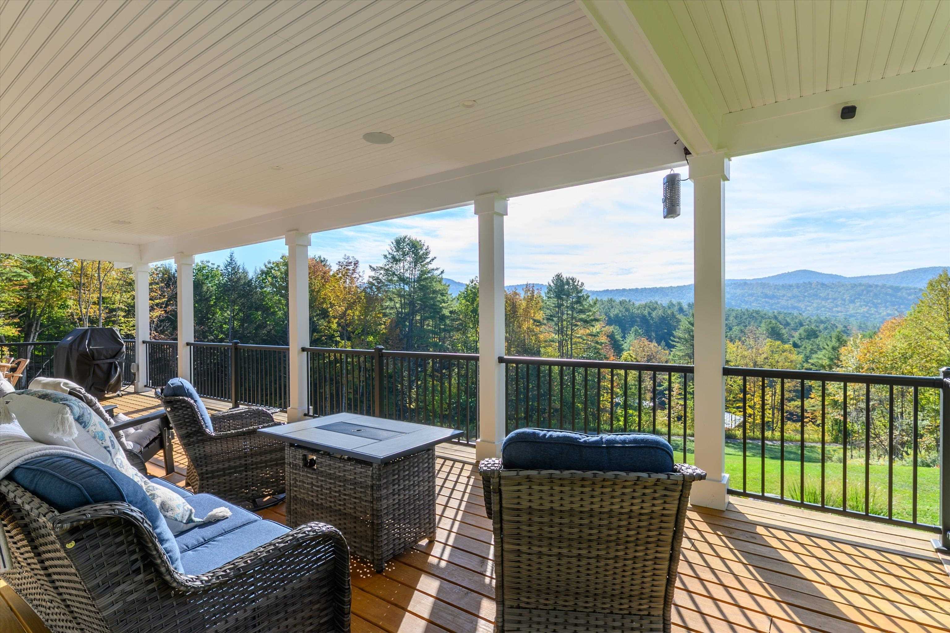
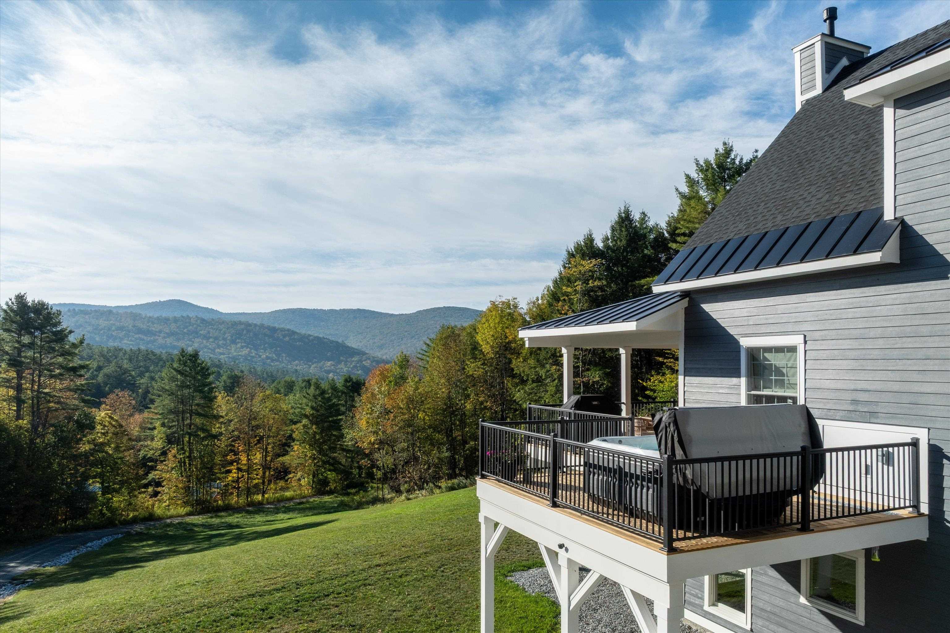
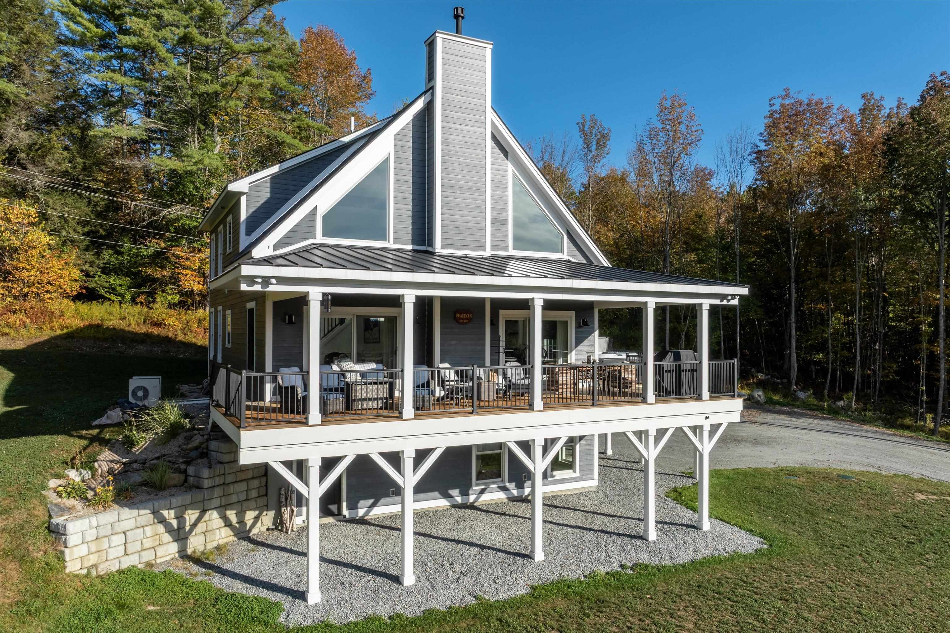
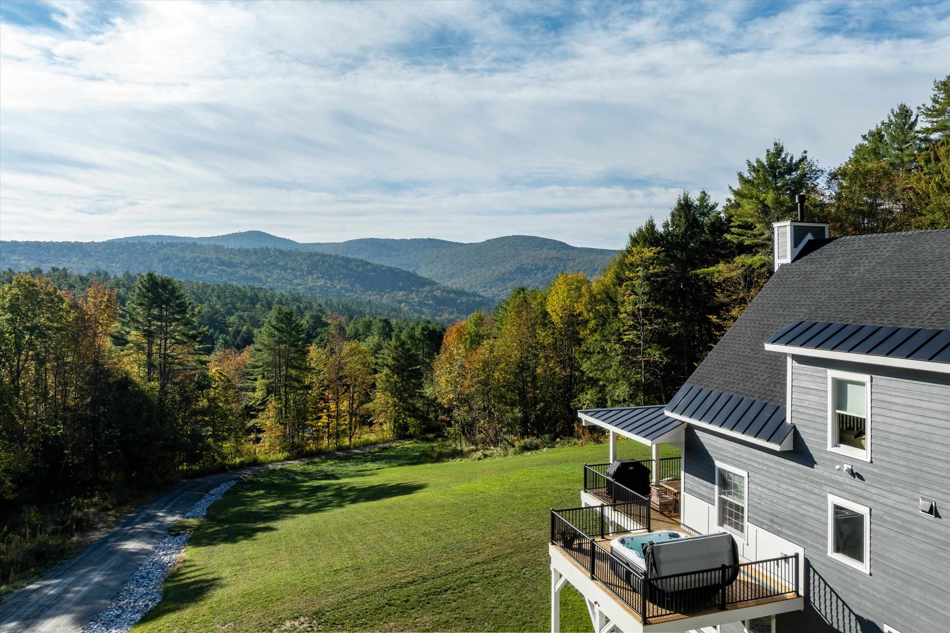
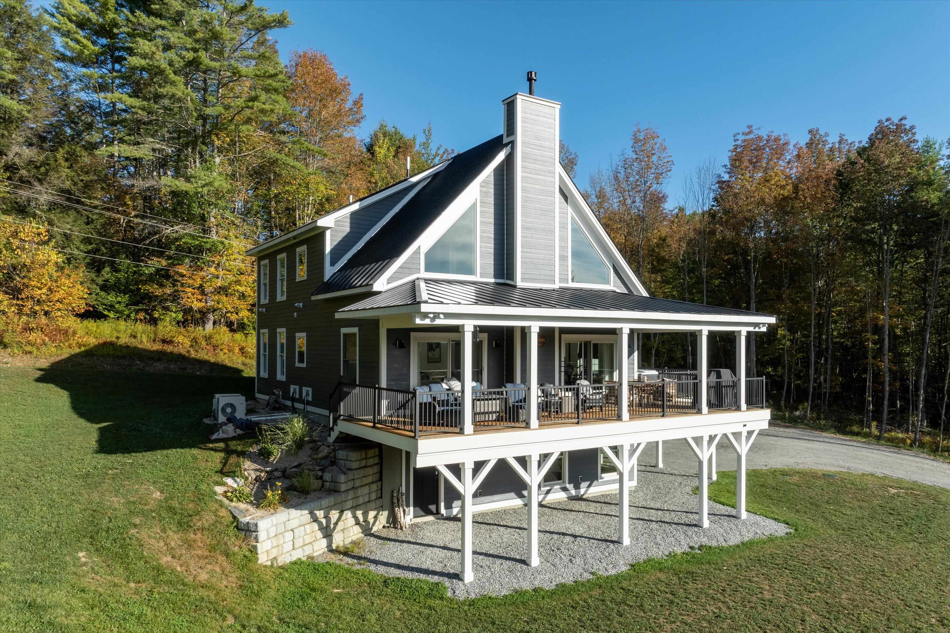
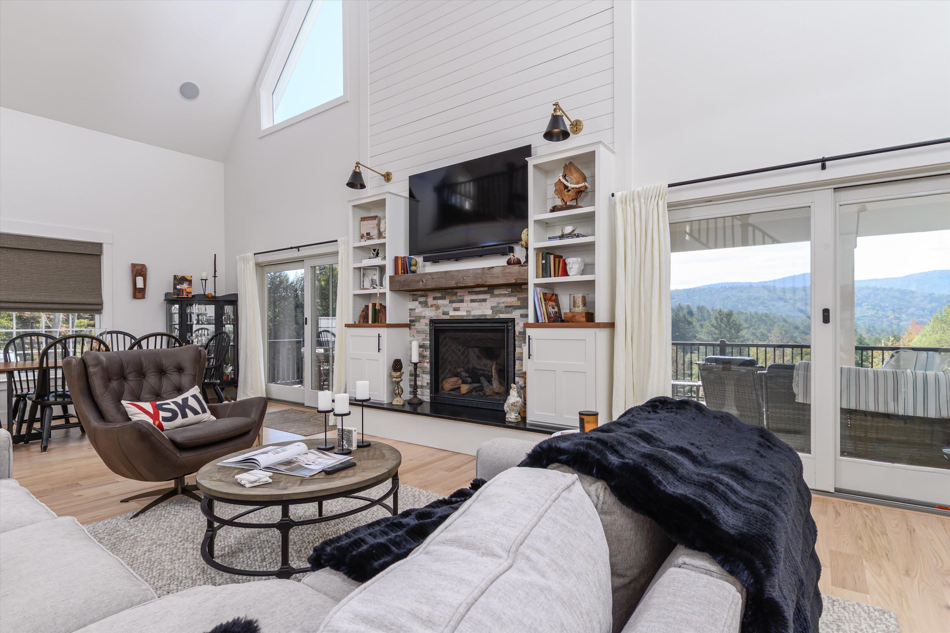
General Property Information
- Property Status:
- Active
- Price:
- $1, 300, 000
- Assessed:
- $0
- Assessed Year:
- County:
- VT-Windsor
- Acres:
- 12.90
- Property Type:
- Single Family
- Year Built:
- 2024
- Agency/Brokerage:
- Matthew Bellantoni
Mary W. Davis Realtor & Assoc., Inc. - Bedrooms:
- 4
- Total Baths:
- 3
- Sq. Ft. (Total):
- 2892
- Tax Year:
- 2025
- Taxes:
- $10, 538
- Association Fees:
Thinking of building your dream home, finding a perfect contractor & designer? Well skip the headaches. Move right in - Here are the keys! Tucked on 12.9 serene acres, custom built in 2024, this 4-bedroom, 3-bathroom amazing home combines expert craftsmanship and design with modern comfort and sweeping mountain VIEWS. Start your mornings with breathtaking vistas and end your evenings with family and friends by the fire. This home offers abundant space for entertaining while maintaining that warm, cozy mountain atmosphere you crave. Every detail reflects timeless design principles. The vaulted living room bathes in natural light through expansive windows, while the open floor plan that seamlessly connects a well-appointed kitchen featuring a large island and stainless steel appliances to the inviting dining and living areas. Step onto the amazing covered deck, unwind in the hot tub, and watch the seasons transform across the panoramic mountain views! Hardwood floors, radiant floor heat, and a propane fireplace create year-round warmth, air conditioning and a standby generator ensure comfort and peace of mind. A finished lower level with full walk-out adds flexibility for guests, family gatherings or additional living space tailored to your needs. Constructed with high quality, low-maintenance materials and thoughtful design, this home delivers both beauty & practicality for years to come. Do not miss this incredible opportunity to own a truly exceptional mountain retreat!!
Interior Features
- # Of Stories:
- 2
- Sq. Ft. (Total):
- 2892
- Sq. Ft. (Above Ground):
- 1780
- Sq. Ft. (Below Ground):
- 1112
- Sq. Ft. Unfinished:
- 232
- Rooms:
- 12
- Bedrooms:
- 4
- Baths:
- 3
- Interior Desc:
- Ceiling Fan, Dining Area, Draperies, Gas Fireplace, Furnished, Home Theater Wiring, Hot Tub, Kitchen Island, LED Lighting, Living/Dining, Natural Light, Surround Sound Wiring, Vaulted Ceiling, Walk-in Pantry, Window Treatment, Programmable Thermostat, Basement Laundry, Attic with Pulldown
- Appliances Included:
- ENERGY STAR Qual Dishwshr, Disposal, ENERGY STAR Qual Dryer, Range Hood, Microwave, Other, Gas Range, Refrigerator, ENERGY STAR Qual Fridge, ENERGY STAR Qual Washer, Propane Water Heater, On Demand Water Heater, Tank Water Heater, Wine Cooler, Vented Exhaust Fan
- Flooring:
- Hardwood, Tile
- Heating Cooling Fuel:
- Water Heater:
- Basement Desc:
- Climate Controlled, Concrete Floor, Daylight, Finished, Insulated, Interior Stairs, Walkout, Interior Access, Exterior Access
Exterior Features
- Style of Residence:
- Contemporary, Modern Architecture
- House Color:
- Blue
- Time Share:
- No
- Resort:
- No
- Exterior Desc:
- Exterior Details:
- Deck, Garden Space, Hot Tub, Window Screens, Double Pane Window(s)
- Amenities/Services:
- Land Desc.:
- Country Setting, Landscaped, Mountain View, Open, Sloping, View, Wooded, Near Skiing
- Suitable Land Usage:
- Roof Desc.:
- Metal, Asphalt Shingle
- Driveway Desc.:
- Crushed Stone
- Foundation Desc.:
- Poured Concrete
- Sewer Desc.:
- 1000 Gallon, Private
- Garage/Parking:
- Yes
- Garage Spaces:
- 1
- Road Frontage:
- 0
Other Information
- List Date:
- 2025-09-19
- Last Updated:


