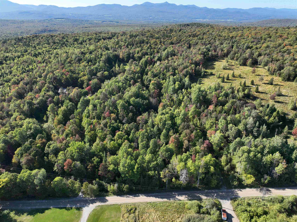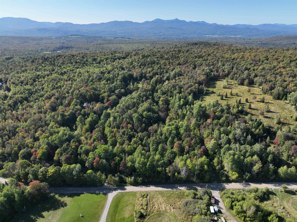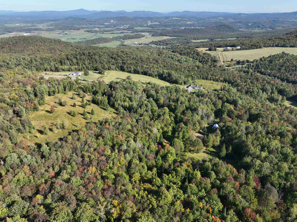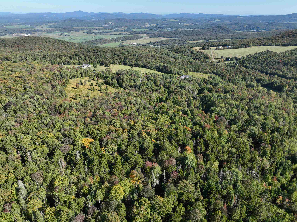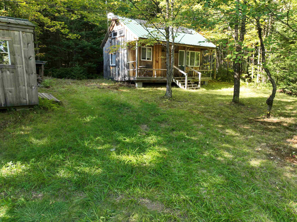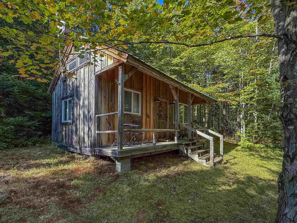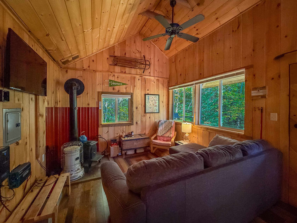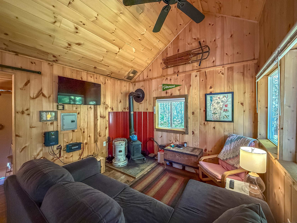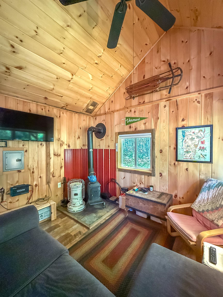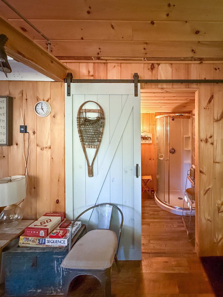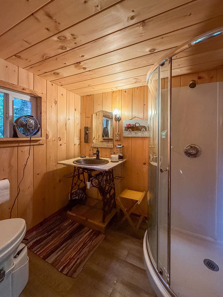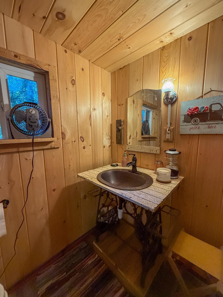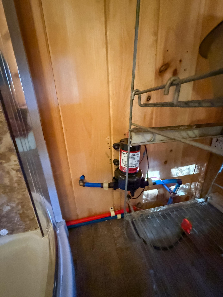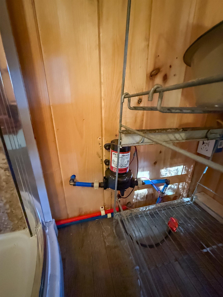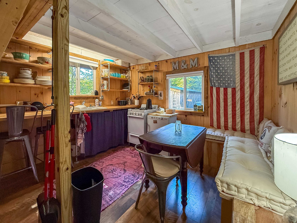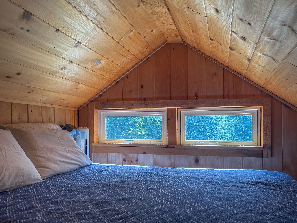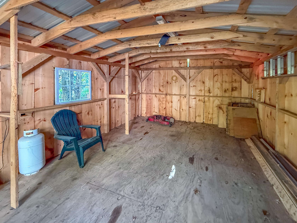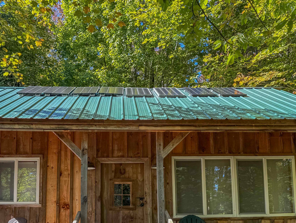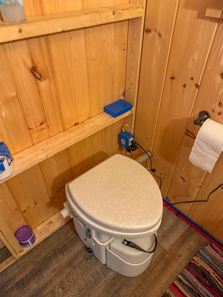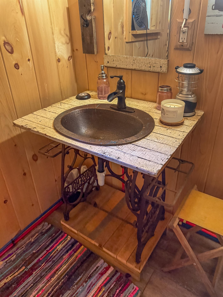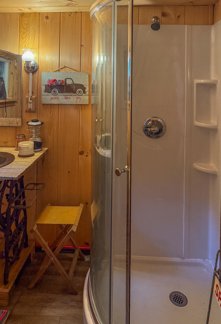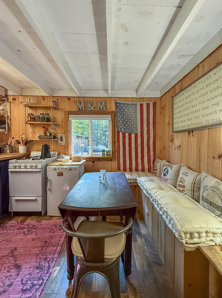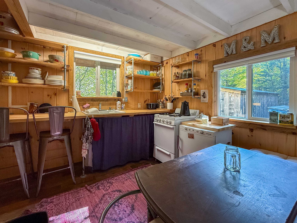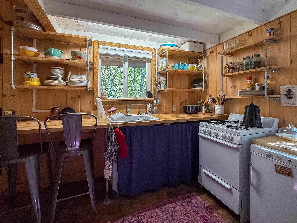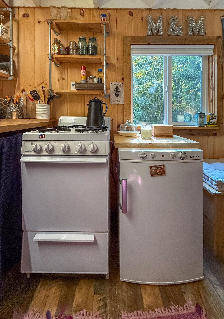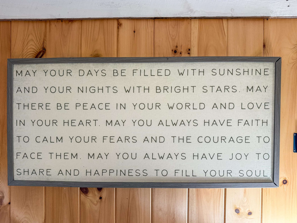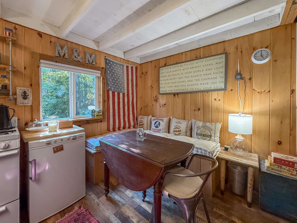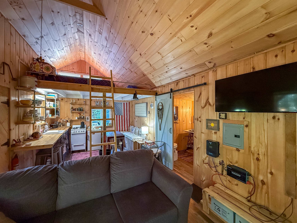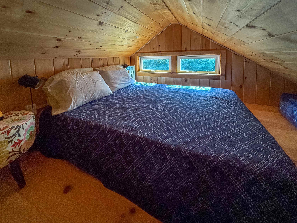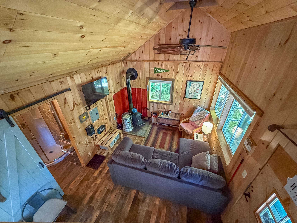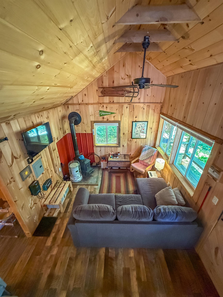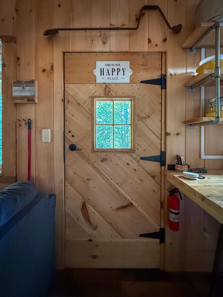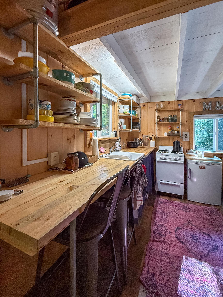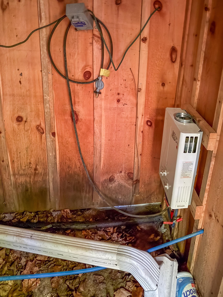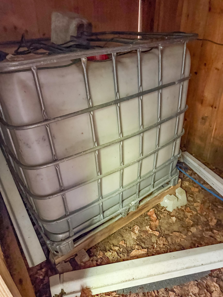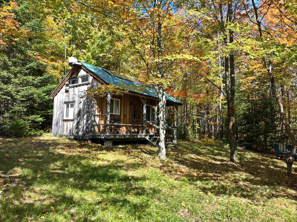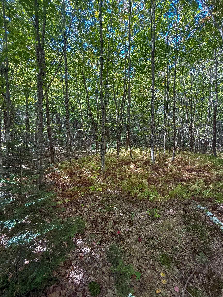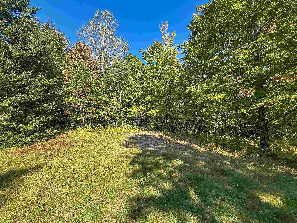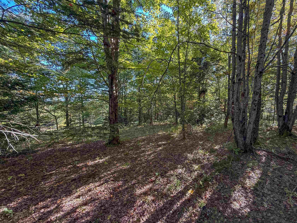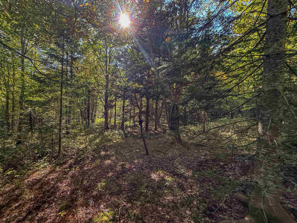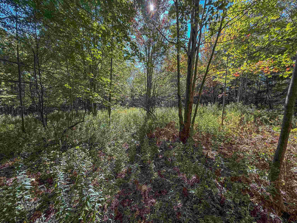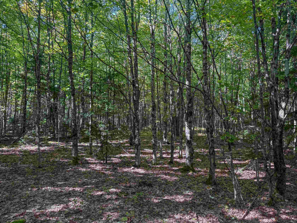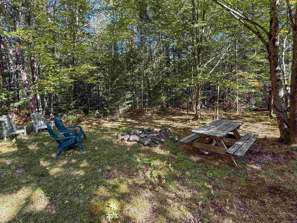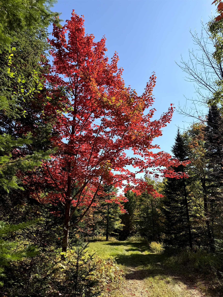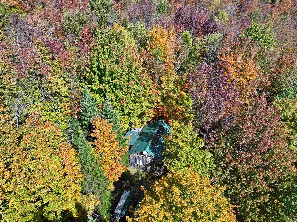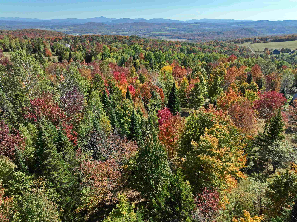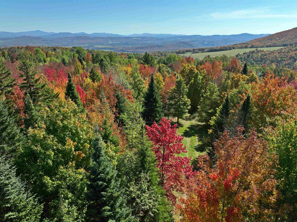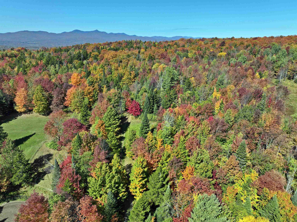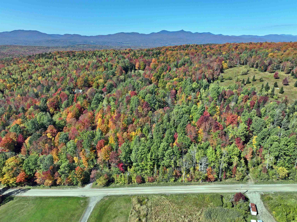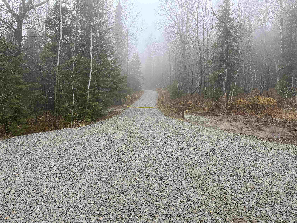1 of 57
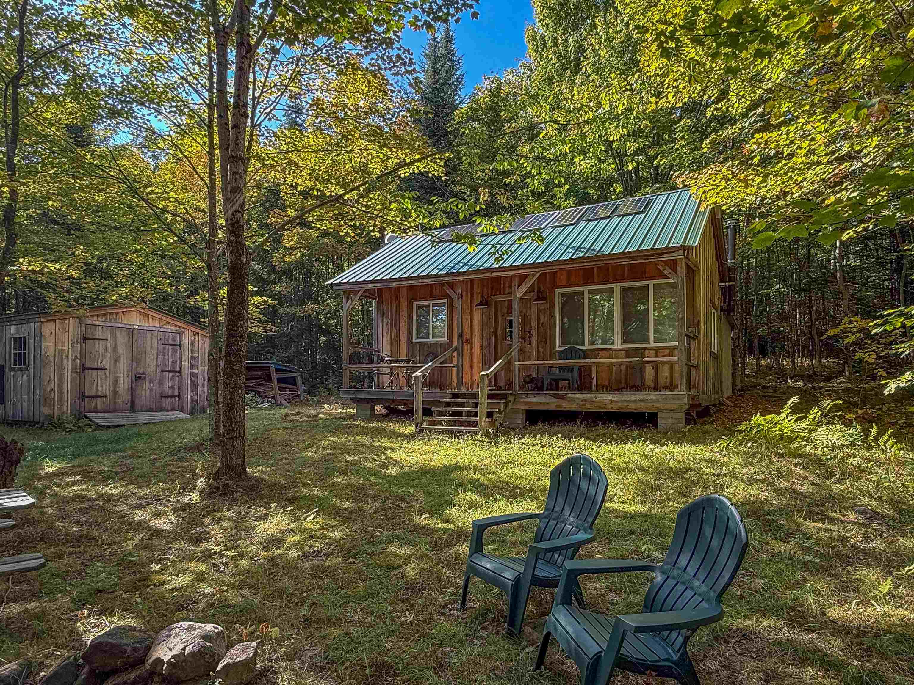
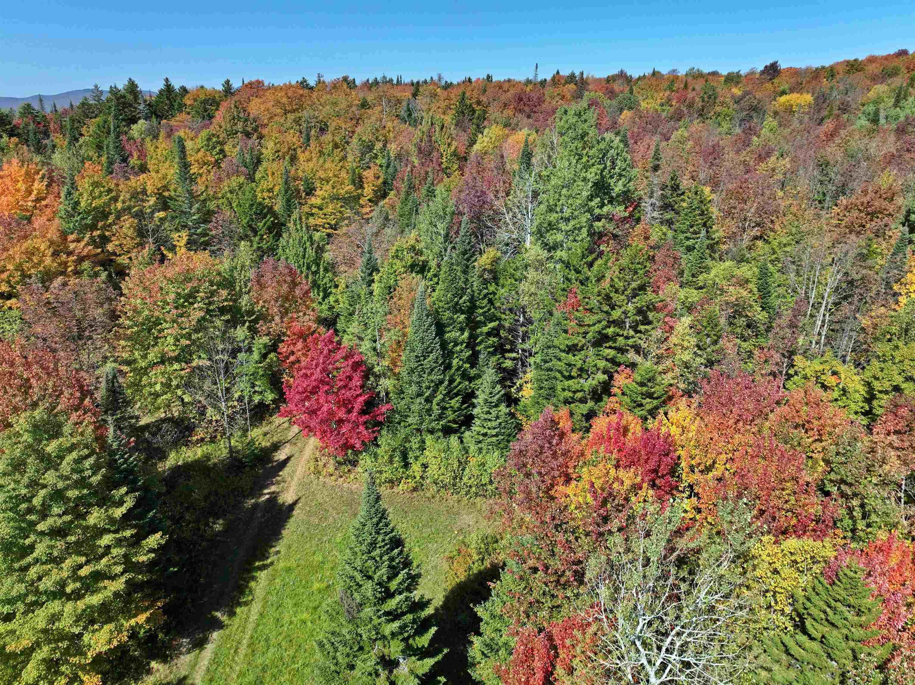
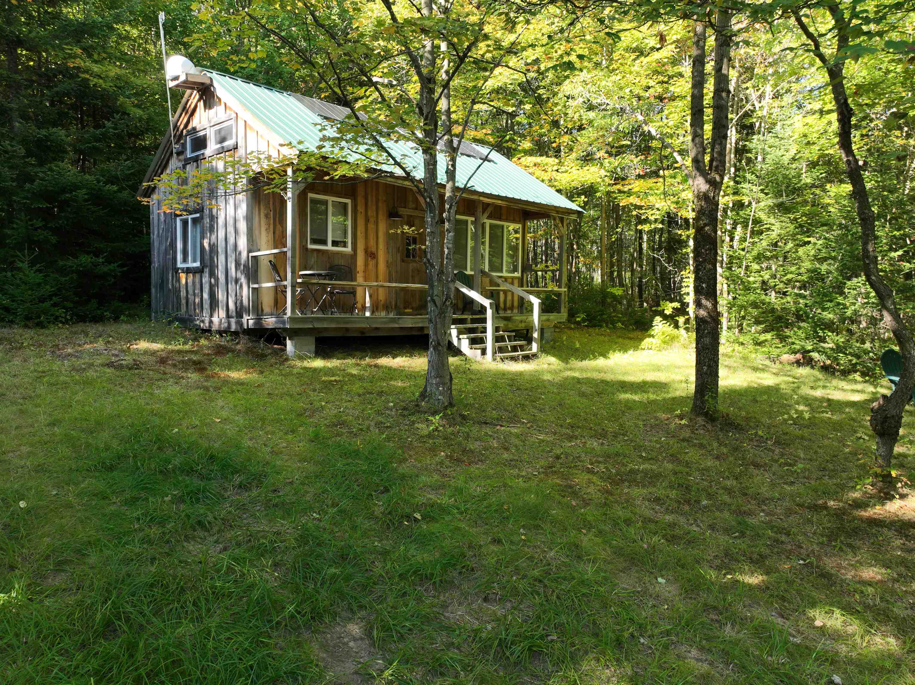
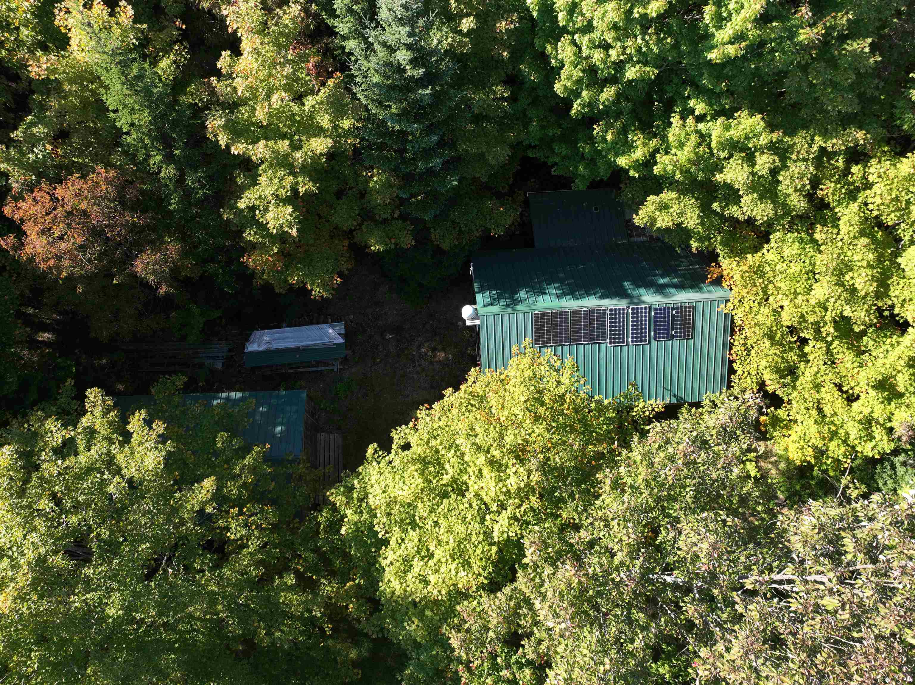
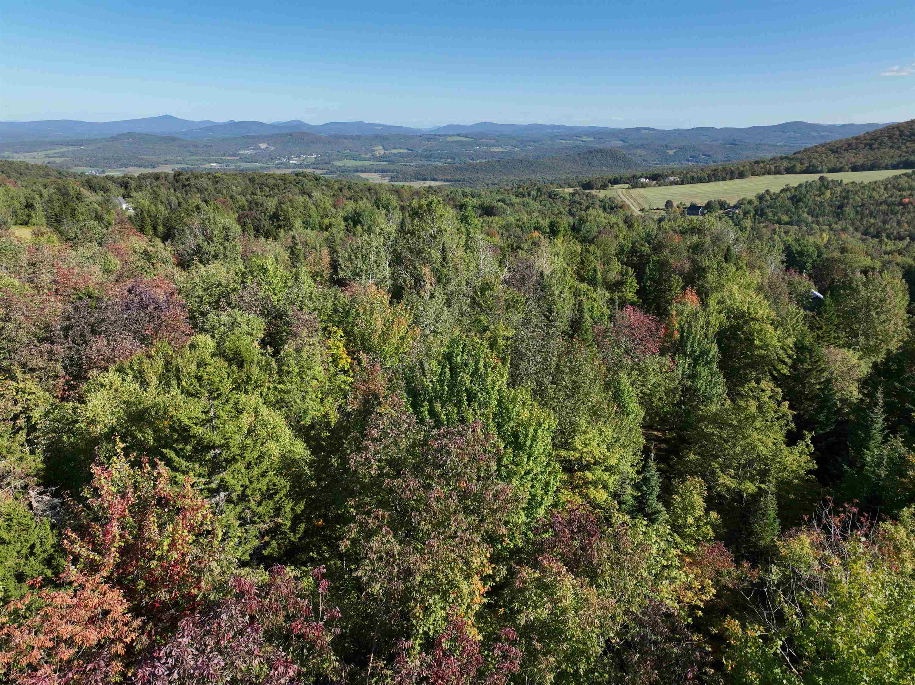
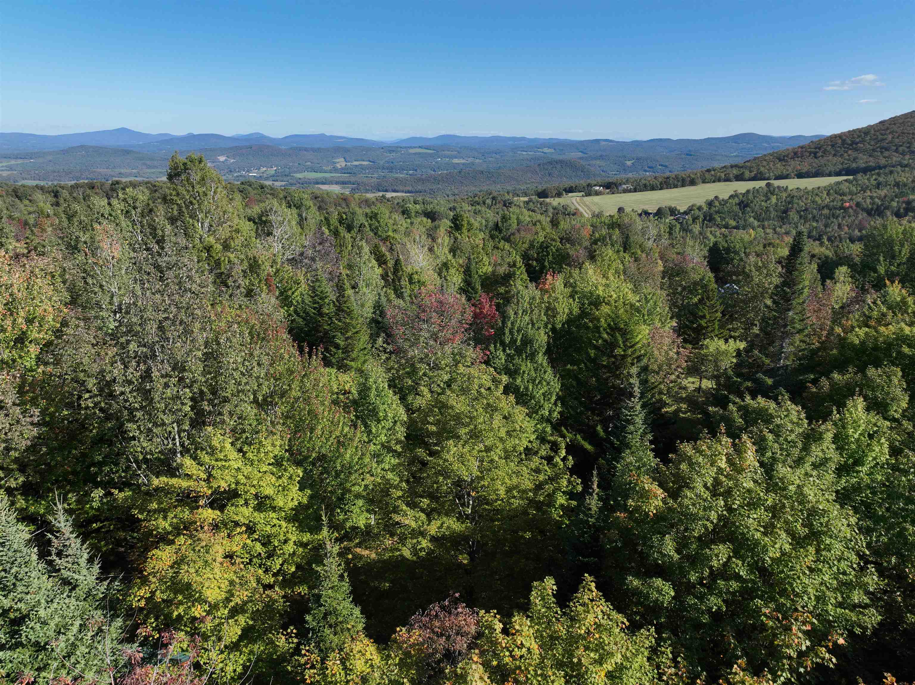
General Property Information
- Property Status:
- Active
- Price:
- $189, 500
- Assessed:
- $0
- Assessed Year:
- County:
- VT-Orleans
- Acres:
- 15.00
- Property Type:
- Single Family
- Year Built:
- 2022
- Agency/Brokerage:
- Nicholas Maclure
Century 21 Farm & Forest - Bedrooms:
- 1
- Total Baths:
- 1
- Sq. Ft. (Total):
- 336
- Tax Year:
- 2025
- Taxes:
- $1, 666
- Association Fees:
Tucked away on 15 peaceful acres, this charming off-grid cabin offers the perfect escape. Cozy and efficient, it’s powered by solar with battery storage, wired for a backup generator, and features a rainwater collection system, propane water heater, and composting toilet. A state wastewater permit is in place for a 4-bedroom home AND the leach field was just installed. Power is roadside and on the adjoining parcel. The cabin’s inviting layout includes a comfortable living room with wood stove, open kitchen/dining area, bathroom with barn-style door and a unique sewing-machine vanity, plus a sleeping loft with two windows. The cabin is offered furnished so bring your food and clothes and enjoy! Stay connected if desired with antenna and satellite for phone and internet. Outside, relax on the covered porch, around the fire pit, or at the picnic area. Additional highlights include a gravel pad for a camper, 14x20 storage shed, and lovely open woods that are easy to explore. Well off the road, this property offers privacy, recreation, and the potential to build your dream home. The driveway has been substantially improved! **Shown By Appt Only. Property Not Visible From Road**
Interior Features
- # Of Stories:
- 1.25
- Sq. Ft. (Total):
- 336
- Sq. Ft. (Above Ground):
- 336
- Sq. Ft. (Below Ground):
- 0
- Sq. Ft. Unfinished:
- 0
- Rooms:
- 2
- Bedrooms:
- 1
- Baths:
- 1
- Interior Desc:
- Cathedral Ceiling, Hearth, Kitchen/Dining
- Appliances Included:
- Gas Range, Refrigerator, Gas Water Heater, On Demand Water Heater, Tankless Water Heater
- Flooring:
- Vinyl Plank
- Heating Cooling Fuel:
- Water Heater:
- Basement Desc:
- Crawl Space
Exterior Features
- Style of Residence:
- Cottage/Camp
- House Color:
- Natural
- Time Share:
- No
- Resort:
- Exterior Desc:
- Exterior Details:
- Natural Shade, Porch, Shed
- Amenities/Services:
- Land Desc.:
- Country Setting, Mountain View, Open, Sloping, Wooded, Near Snowmobile Trails, Near ATV Trail
- Suitable Land Usage:
- Roof Desc.:
- Metal
- Driveway Desc.:
- Gravel
- Foundation Desc.:
- Post/Piers
- Sewer Desc.:
- Leach Field On-Site, Septic Design Available
- Garage/Parking:
- No
- Garage Spaces:
- 0
- Road Frontage:
- 481
Other Information
- List Date:
- 2025-09-19
- Last Updated:


