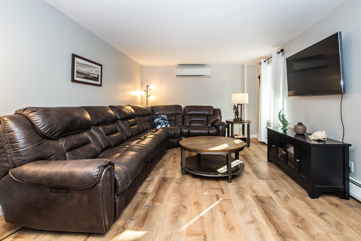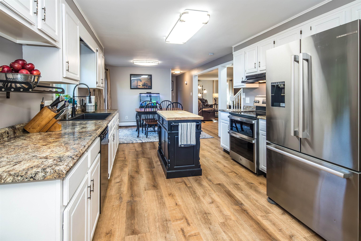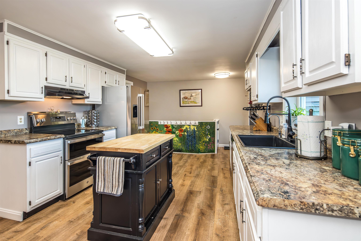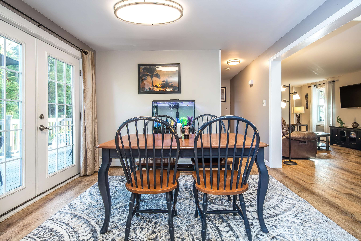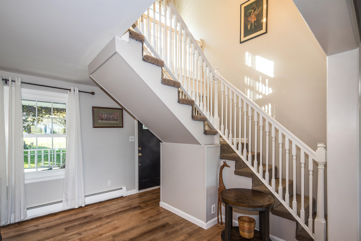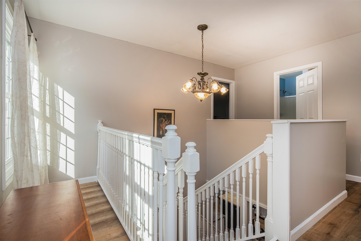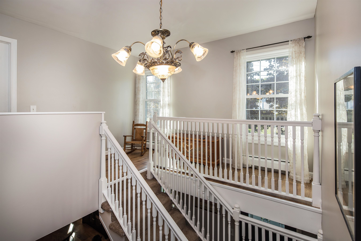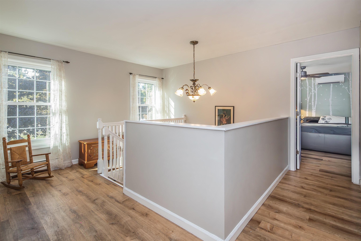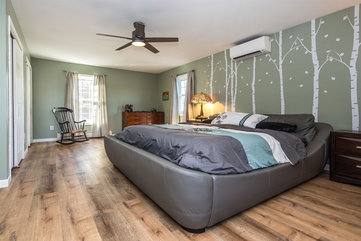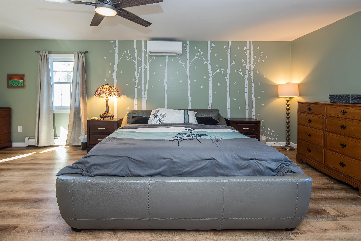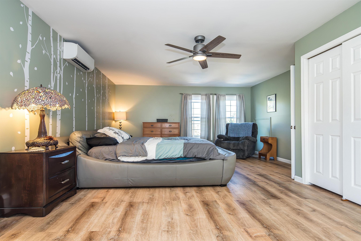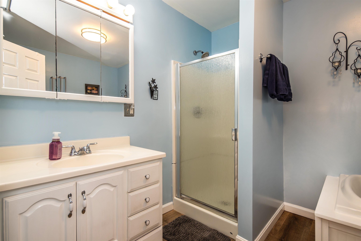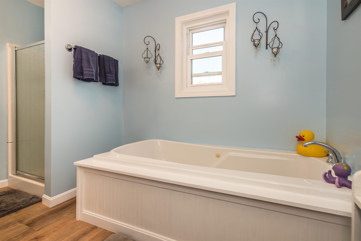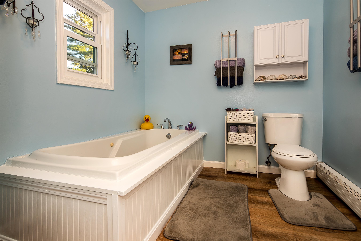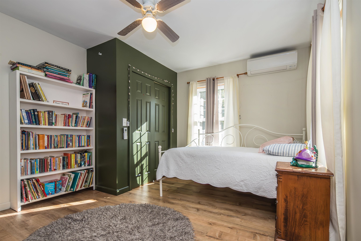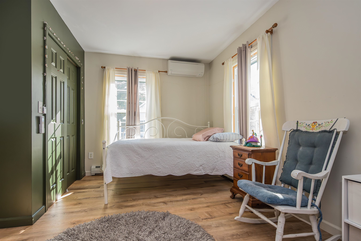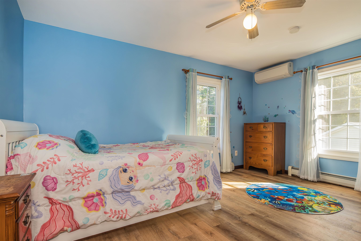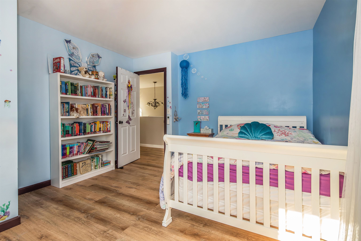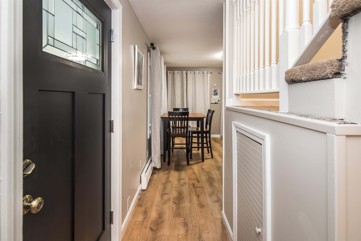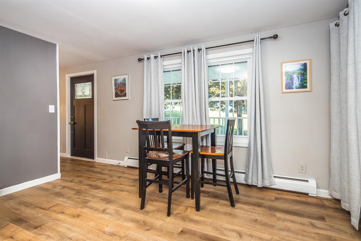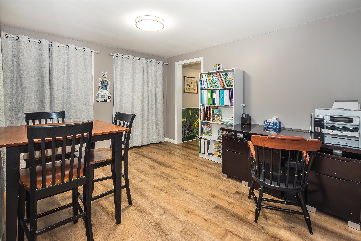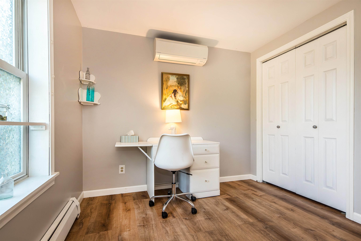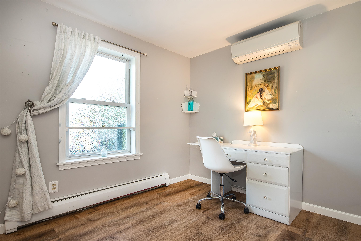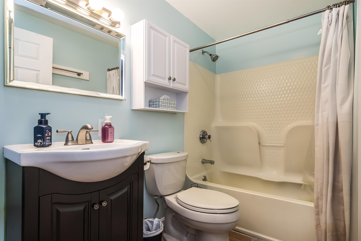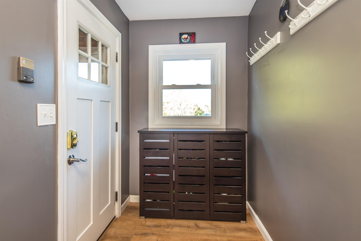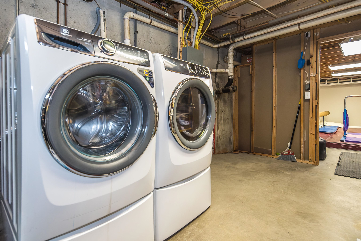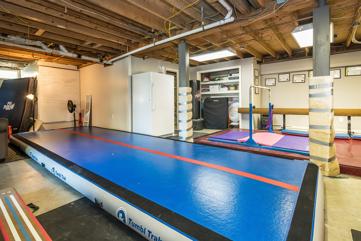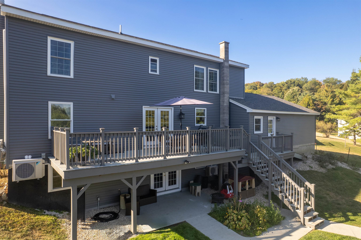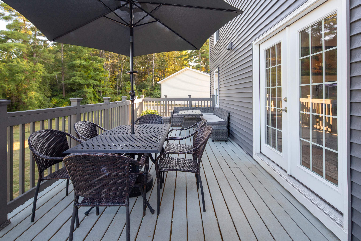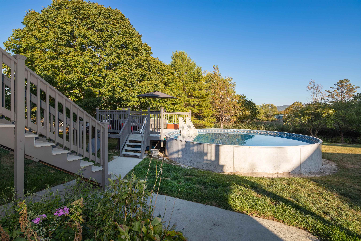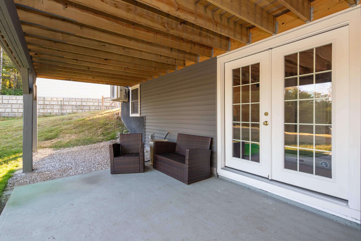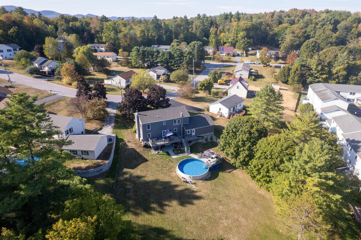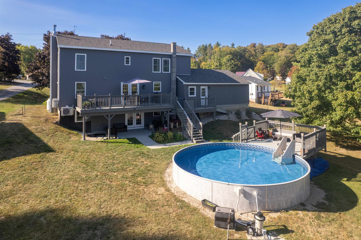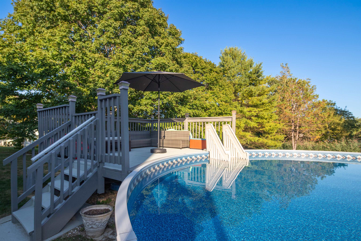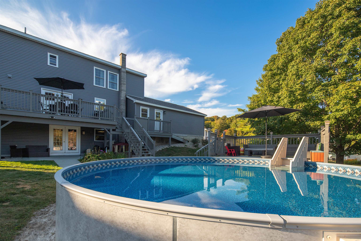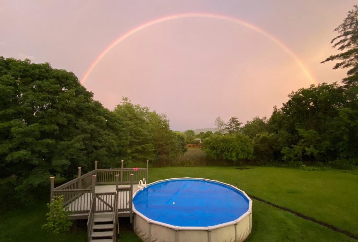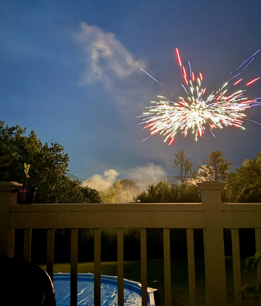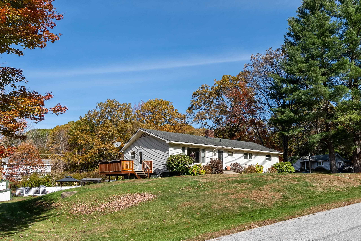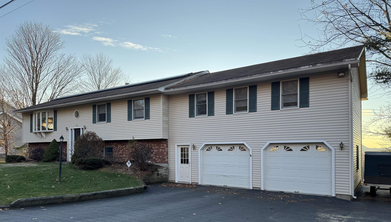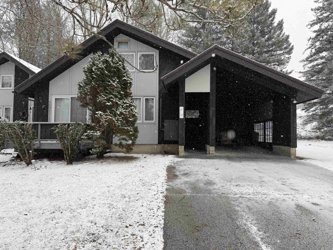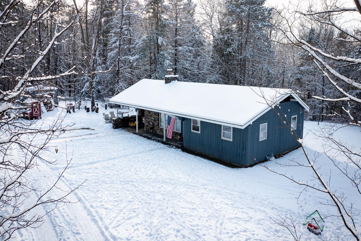1 of 43
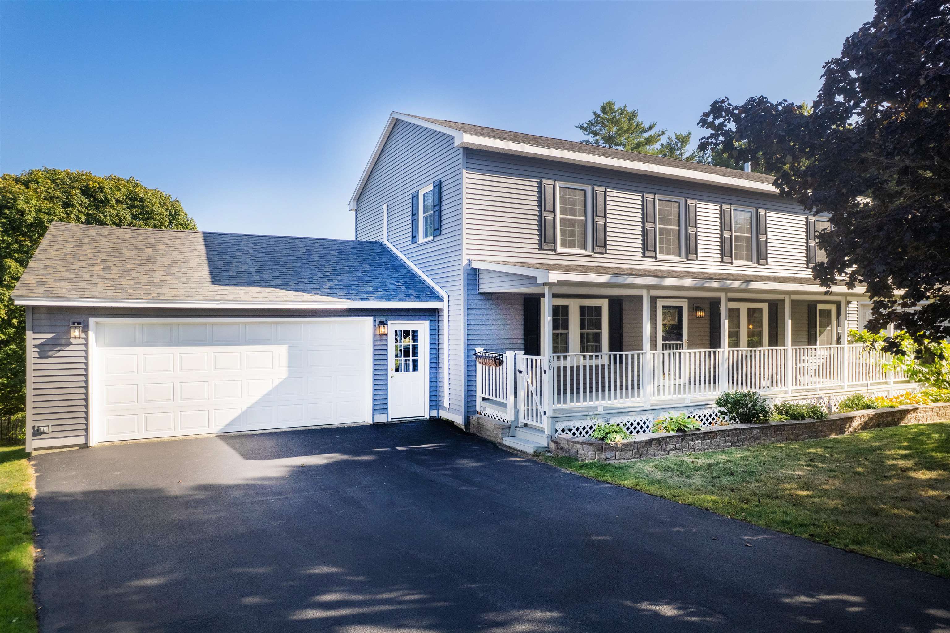
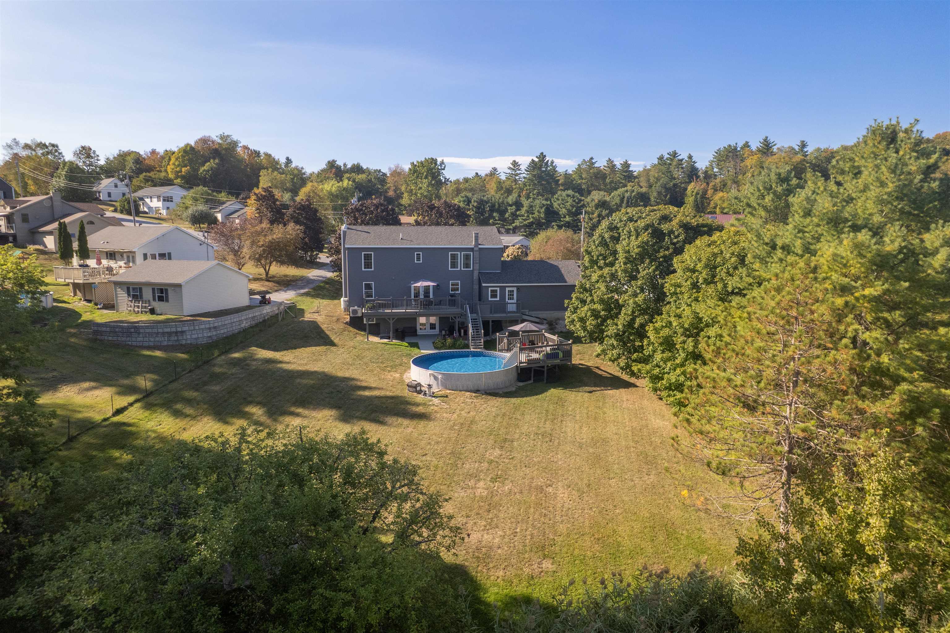
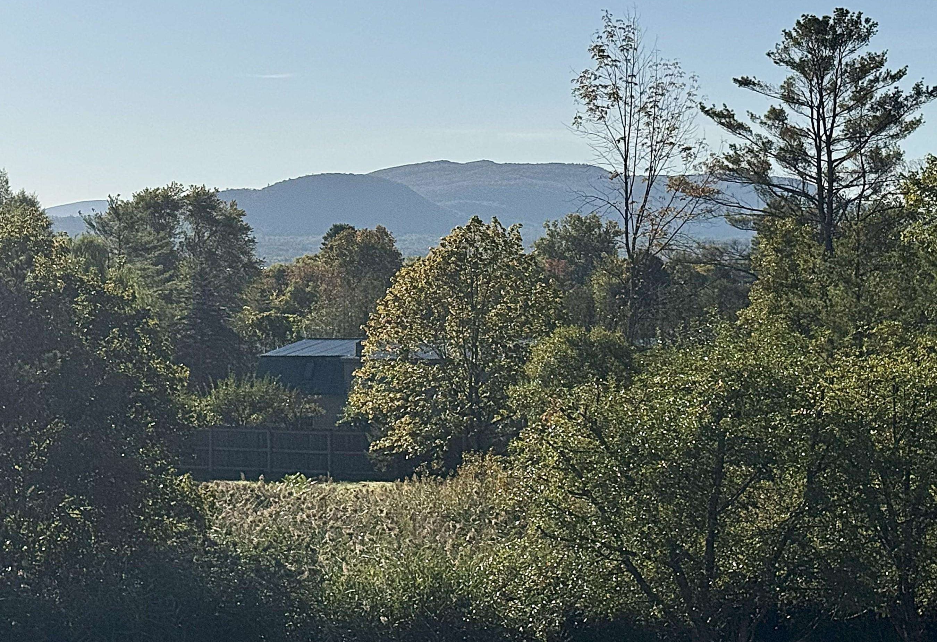
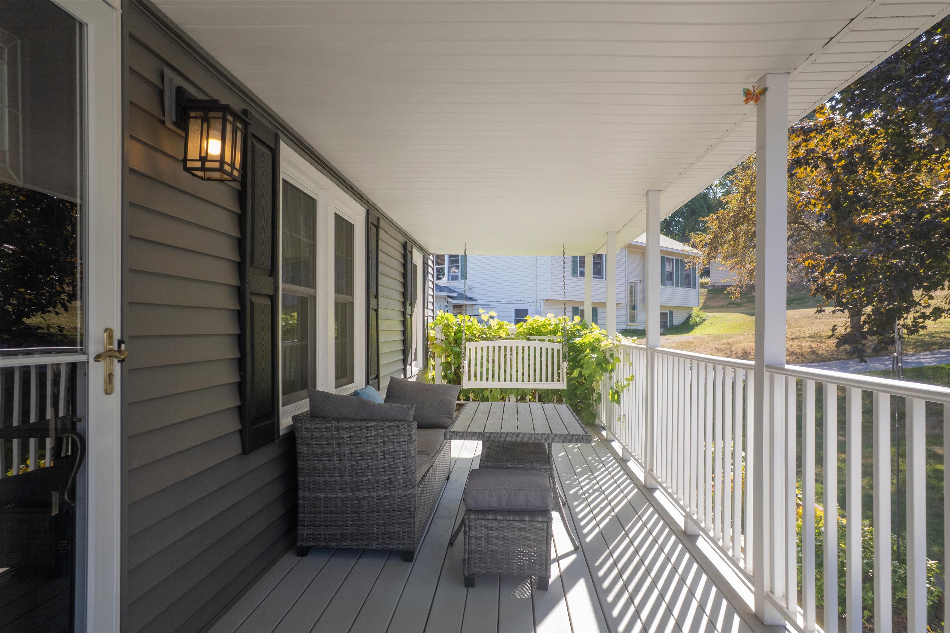
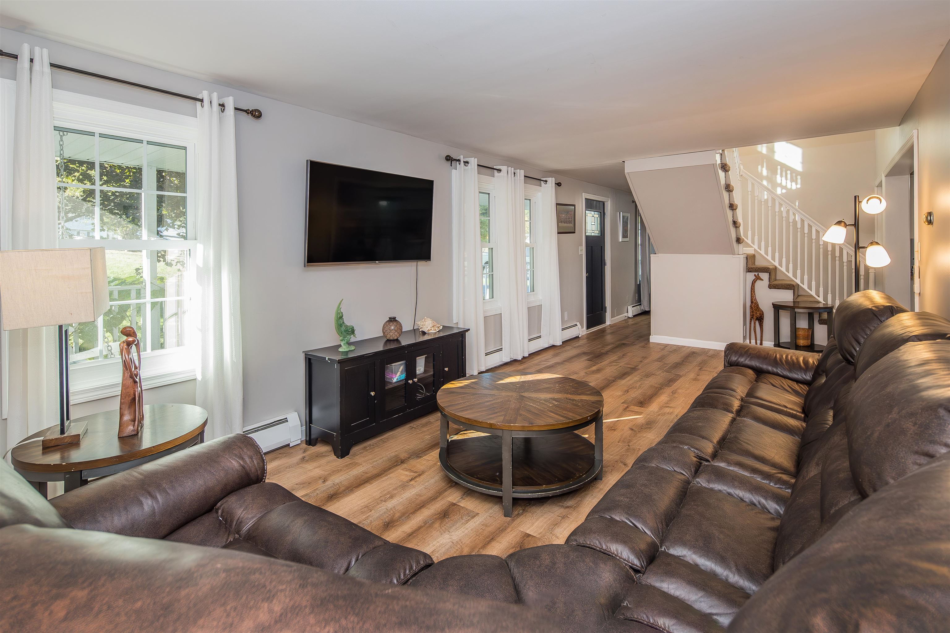
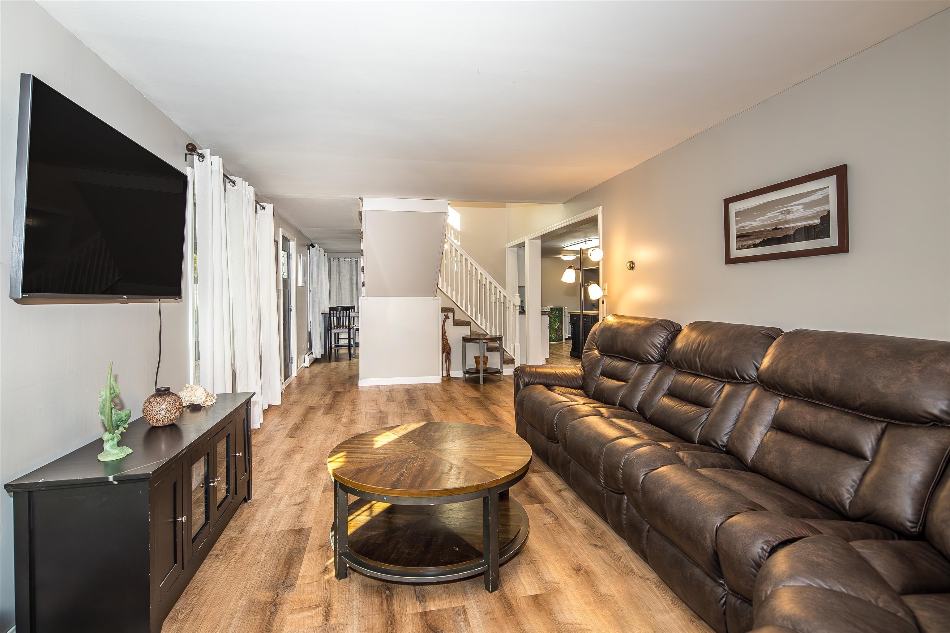
General Property Information
- Property Status:
- Pending
- Price:
- $424, 500
- Assessed:
- $0
- Assessed Year:
- County:
- VT-Rutland
- Acres:
- 0.53
- Property Type:
- Single Family
- Year Built:
- 1991
- Agency/Brokerage:
- Lorien Kelly
Kelley Real Estate, Inc. - Bedrooms:
- 4
- Total Baths:
- 2
- Sq. Ft. (Total):
- 2112
- Tax Year:
- 2025
- Taxes:
- $6, 470
- Association Fees:
BACK ON THE MARKET!! Stunning mountain views are frequently graced by rainbows, and spectacular Vermont sunrises over the mountain offer an uplifting start to your day. Sip your morning coffee in the shade of the front porch and soak in the afternoon sun on the spacious new back deck. Your summer in the insulated pool is easily extended by the new propane pool heater and solar cover. Enjoy 4th of July fireworks on the back deck avoiding traffic and in the Fall pick apples from your own fully fenced in backyard. In the winter, Pico & Killington are a short drive away. This family friendly neighborhood is only minutes from the Rec Center and redeveloping downtown Rutland City, yet still away from it all. Current sellers have made so many updates (see long list in docs) including a new roof, siding, fascia, soffits, windows, doors, deck, insulated pool with propane heater, water heater, oil tank and water filtration reverse osmosis system for the public water and upgraded to 200 amp plus a new electrical panel. Five mini-splits offer 5 zones for heating/cooling, along with the oil boiler. Kitchen has a new Bosch fridge, new stove with 2 ovens including an air fryer, and Bosch dishwasher. Full walkout basement offers additional living space. 4 bedrooms (one on the 1st floor) and 2 full baths offer great space for each member of your family. The oversized two car garage has an attic offering extra storage. Plenty of time to move in to enjoy the heated pool all Summer and into the Fall while taking in the beautiful mountain views!!!
Interior Features
- # Of Stories:
- 2
- Sq. Ft. (Total):
- 2112
- Sq. Ft. (Above Ground):
- 2112
- Sq. Ft. (Below Ground):
- 0
- Sq. Ft. Unfinished:
- 1056
- Rooms:
- 7
- Bedrooms:
- 4
- Baths:
- 2
- Interior Desc:
- Kitchen Island, Kitchen/Dining, Whirlpool Tub, Basement Laundry
- Appliances Included:
- Dishwasher, Disposal, Dryer, Electric Range, Refrigerator, Washer, Water Heater off Boiler, Owned Water Heater
- Flooring:
- Carpet, Laminate
- Heating Cooling Fuel:
- Water Heater:
- Basement Desc:
- Concrete, Daylight, Full, Exterior Stairs, Interior Stairs, Storage Space, Sump Pump, Unfinished, Walkout, Exterior Access
Exterior Features
- Style of Residence:
- Colonial
- House Color:
- Time Share:
- No
- Resort:
- Exterior Desc:
- Exterior Details:
- Deck, Full Fence, Above Ground Pool
- Amenities/Services:
- Land Desc.:
- Landscaped, Mountain View, Near Skiing
- Suitable Land Usage:
- Roof Desc.:
- Asphalt Shingle
- Driveway Desc.:
- Paved
- Foundation Desc.:
- Concrete
- Sewer Desc.:
- Public
- Garage/Parking:
- Yes
- Garage Spaces:
- 2
- Road Frontage:
- 65
Other Information
- List Date:
- 2025-09-20
- Last Updated:


