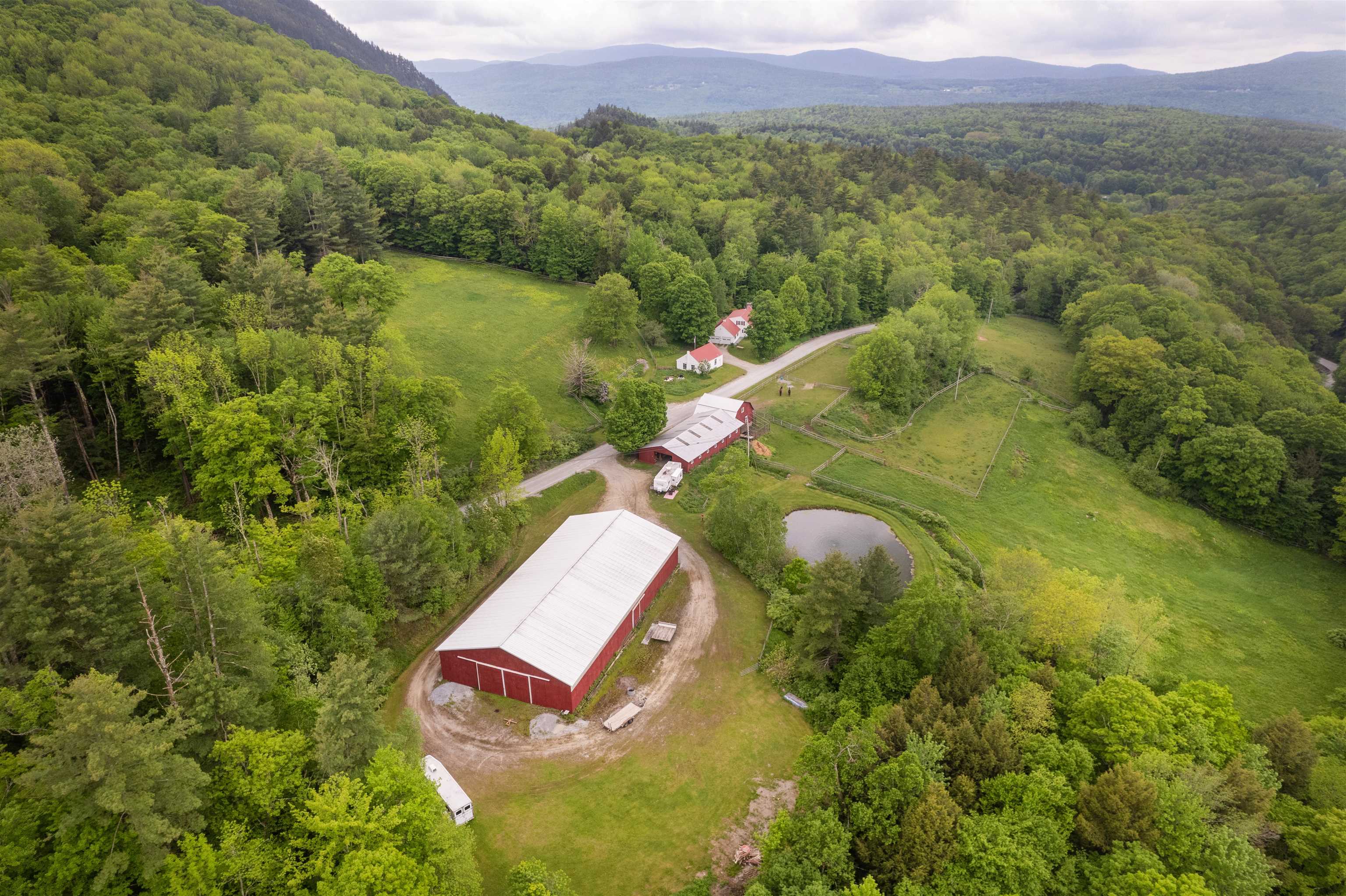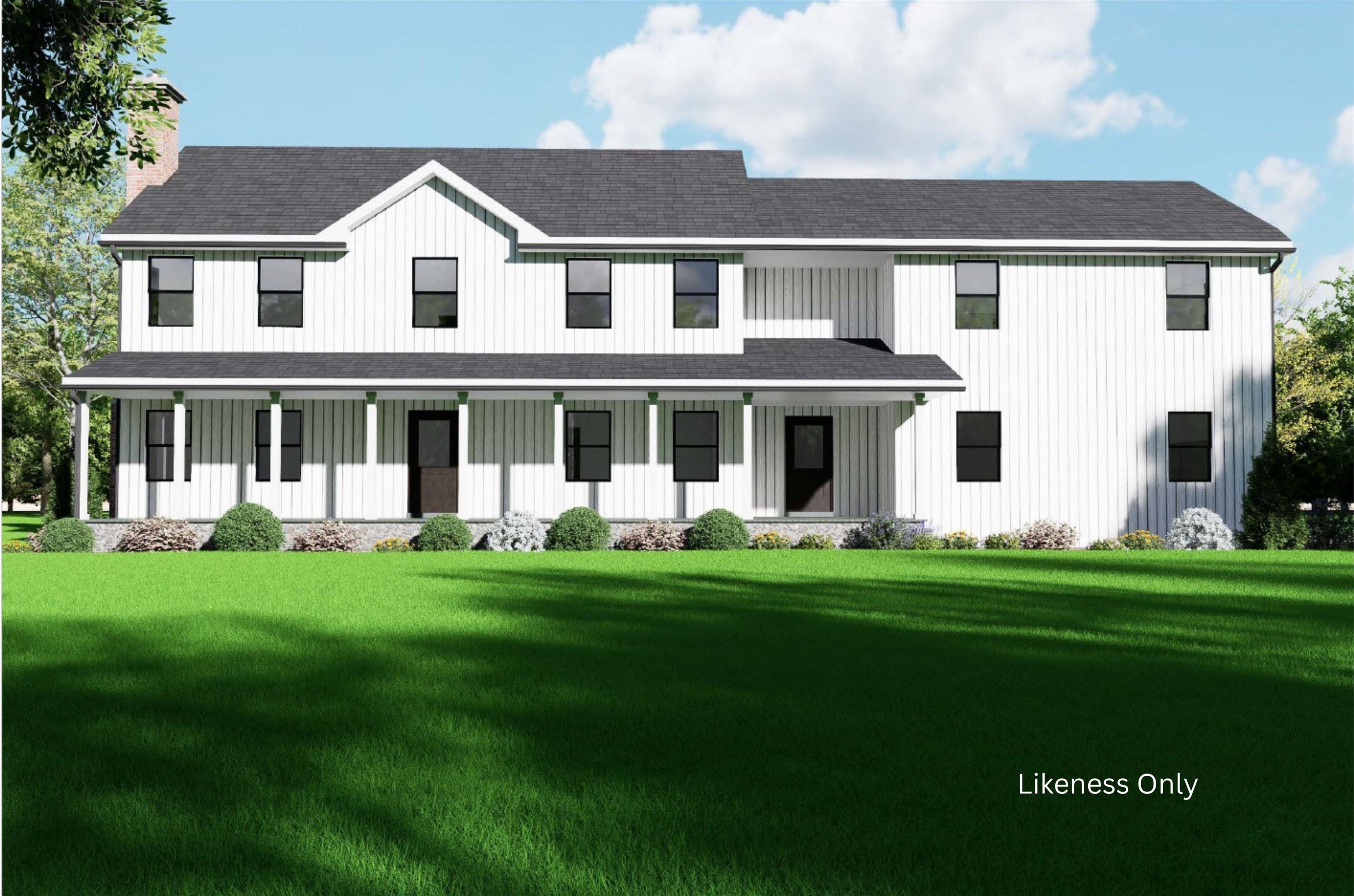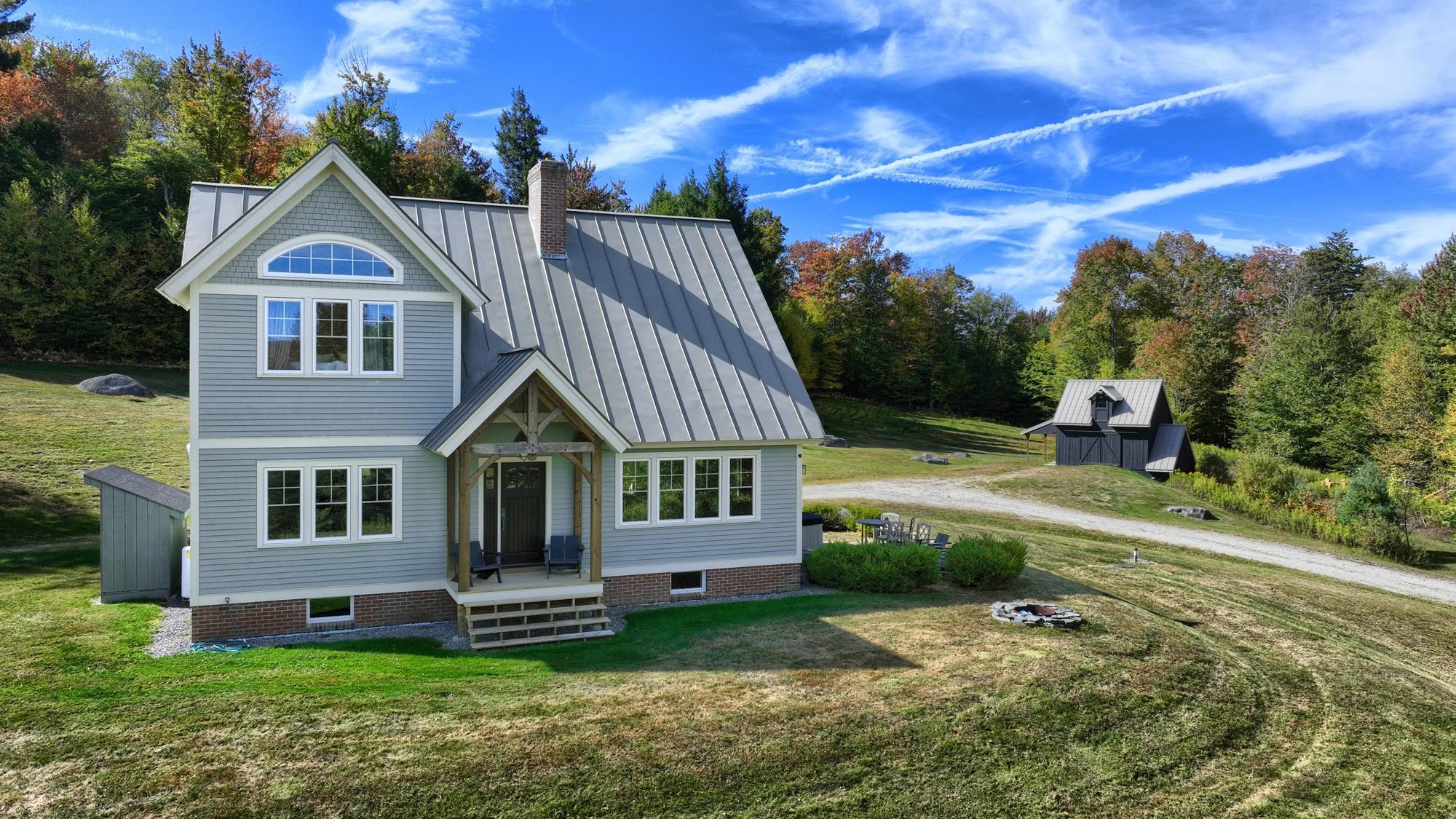1 of 55
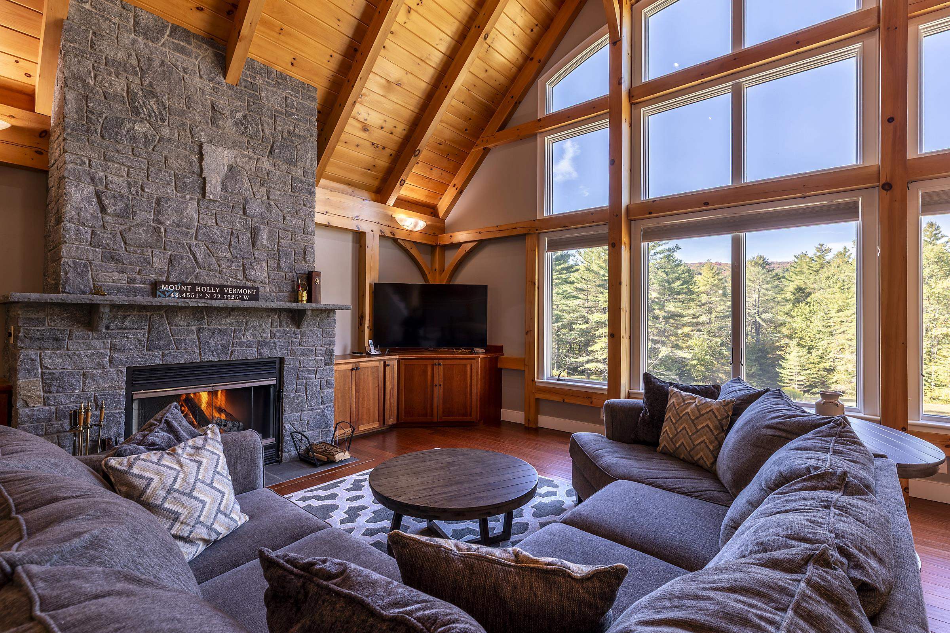
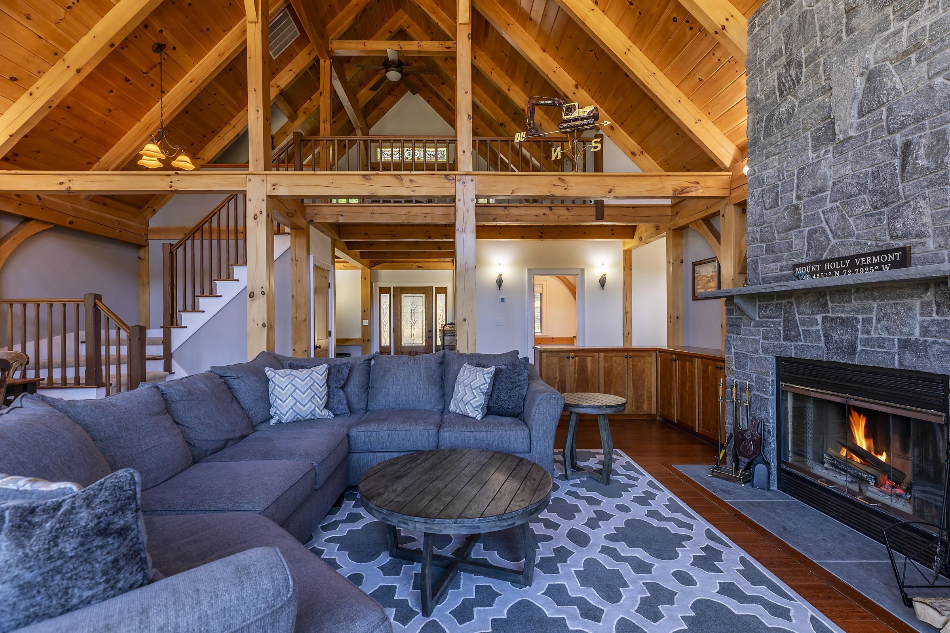
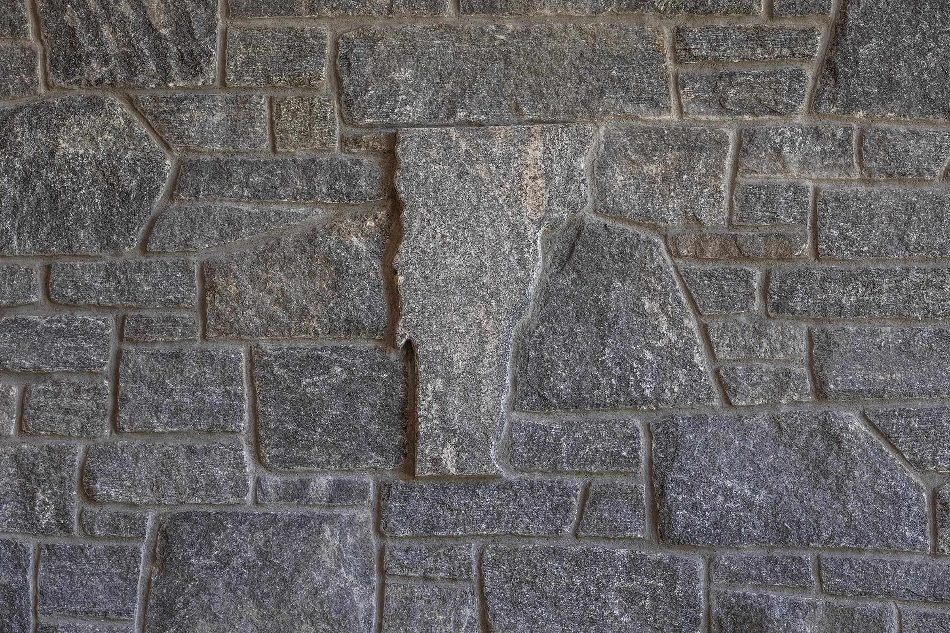
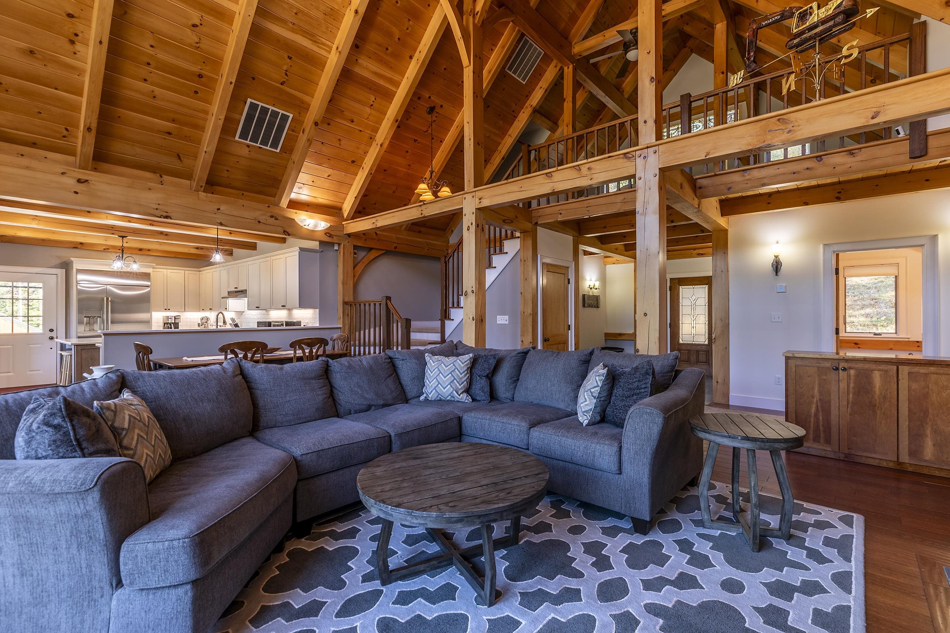
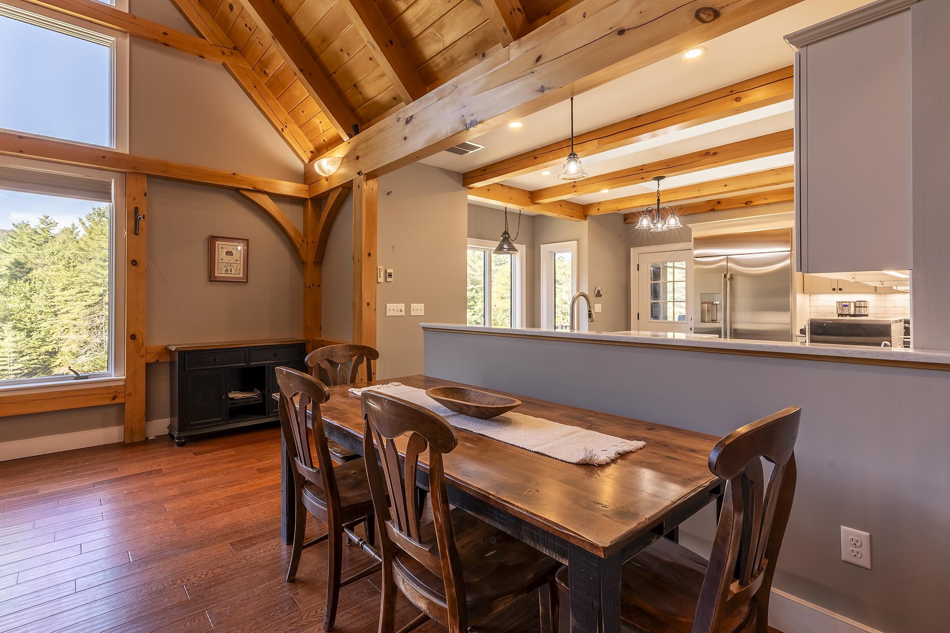
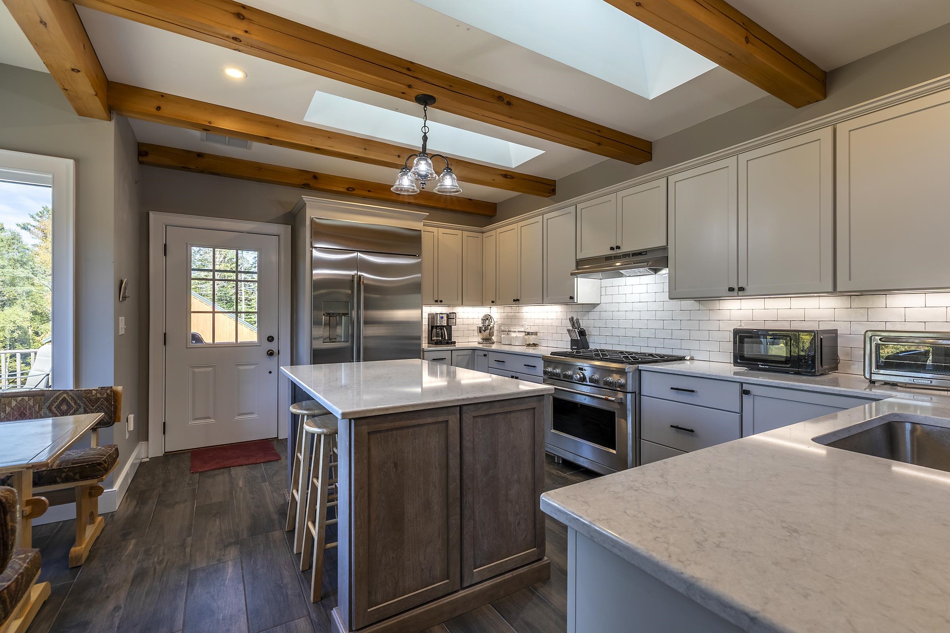
General Property Information
- Property Status:
- Active Under Contract
- Price:
- $949, 000
- Assessed:
- $0
- Assessed Year:
- County:
- VT-Rutland
- Acres:
- 53.20
- Property Type:
- Single Family
- Year Built:
- 2006
- Agency/Brokerage:
- Geralyn Donohue
Engel & Volkers Okemo - Bedrooms:
- 4
- Total Baths:
- 3
- Sq. Ft. (Total):
- 3328
- Tax Year:
- 2025
- Taxes:
- $10, 955
- Association Fees:
If you are seeking complete privacy, this Vermont timber frame contemporary home is a must-see. On 53+/- forested acres with hiking, snowshoeing, snowmobiling, and cross-country skiing trails outside your door, this property offers the perfect blend of seclusion, natural beauty and comfort. The approach along a scenic, park-like drive, reveals glimpses of the river below before arriving at the post and beam home with its striking wall of glass windows. Inside, a cathedral-ceiling great room with soaring post and beam arches and a new stone fireplace sets the stage for gathering with family and friends after a day on the slopes. The refreshed kitchen, complete with subway tile and center island, is both stylish and functional - ideal for entertaining or preparing favorite meals. Retreat to the luxurious primary suite with its spa inspired bath featuring a large walk-in tiled shower. A cozy loft overlooks the dramatic rafters. Enjoy morning coffee or evening cocktails on the screened porch, fire up the grill and take in the serenity of your private domain. The finished walkout lower level offers a new bath and flexible space for guests. Additional highlights include an auto generator, high speed fiber internet for remote working, and proximity to some of Vermont's best destinations: Okemo and Killington skiing, the quaint village of Belmont and the renowned Weston Playhouse. Experience the timeless craftsmanship of this home in an unparalleled setting. No drivebys.
Interior Features
- # Of Stories:
- 1.25
- Sq. Ft. (Total):
- 3328
- Sq. Ft. (Above Ground):
- 2136
- Sq. Ft. (Below Ground):
- 1192
- Sq. Ft. Unfinished:
- 1168
- Rooms:
- 11
- Bedrooms:
- 4
- Baths:
- 3
- Interior Desc:
- Cathedral Ceiling, Ceiling Fan, Dining Area, Wood Fireplace, 1 Fireplace, Kitchen Island, Kitchen/Dining, Living/Dining, Primary BR w/ BA, Natural Light, Natural Woodwork, 1st Floor Laundry
- Appliances Included:
- Dishwasher, Dryer, Range Hood, Refrigerator, Washer, Gas Stove, Water Heater off Boiler
- Flooring:
- Carpet, Ceramic Tile, Hardwood, Wood
- Heating Cooling Fuel:
- Water Heater:
- Basement Desc:
- Concrete Floor, Finished, Full, Insulated, Interior Stairs, Storage Space, Walkout, Exterior Access
Exterior Features
- Style of Residence:
- Contemporary, Walkout Lower Level, Post and Beam
- House Color:
- Time Share:
- No
- Resort:
- Exterior Desc:
- Exterior Details:
- Deck, Garden Space, Screened Porch
- Amenities/Services:
- Land Desc.:
- Country Setting, Level, Open, Secluded, Sloping, Wooded, Near Skiing, Near Snowmobile Trails
- Suitable Land Usage:
- Roof Desc.:
- Architectural Shingle
- Driveway Desc.:
- Gravel
- Foundation Desc.:
- Poured Concrete
- Sewer Desc.:
- 1000 Gallon, Septic
- Garage/Parking:
- Yes
- Garage Spaces:
- 4
- Road Frontage:
- 389
Other Information
- List Date:
- 2025-09-19
- Last Updated:




















































