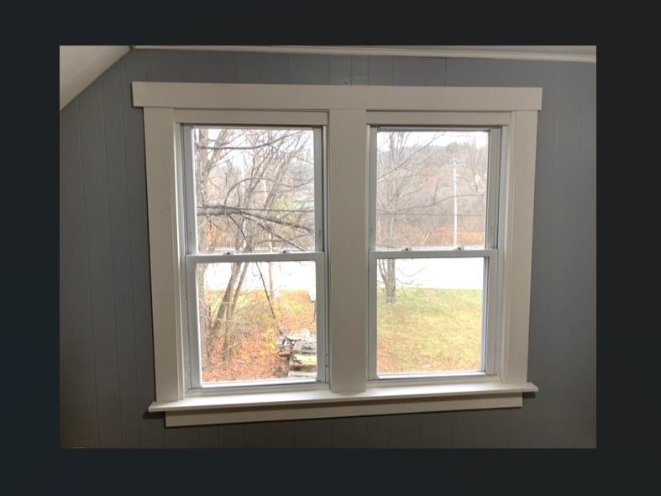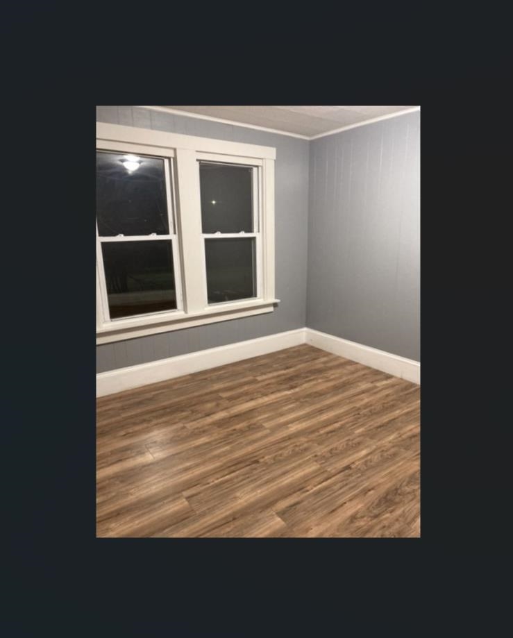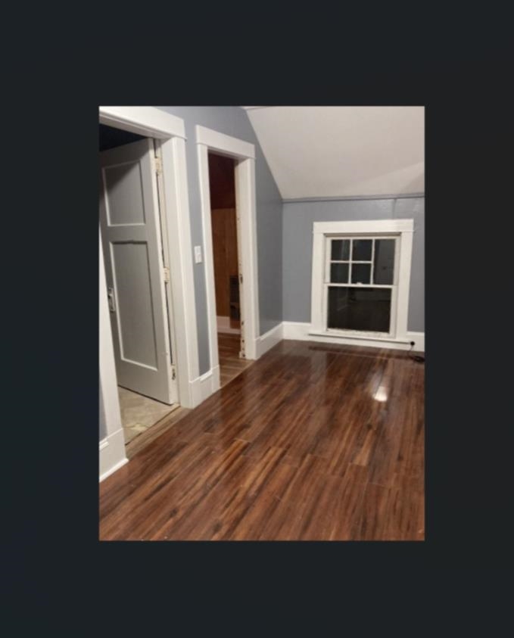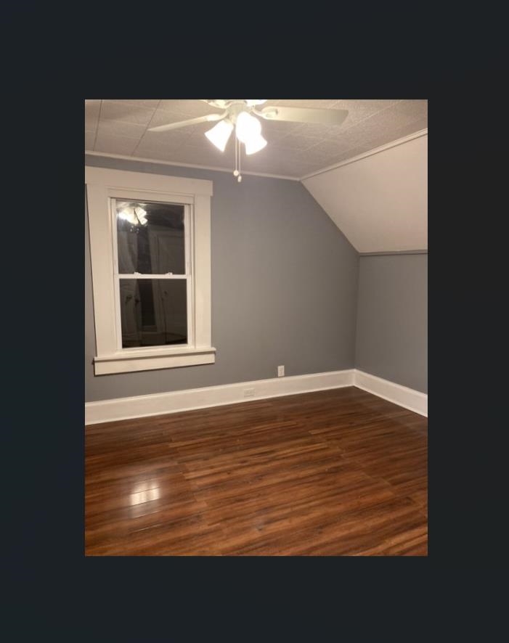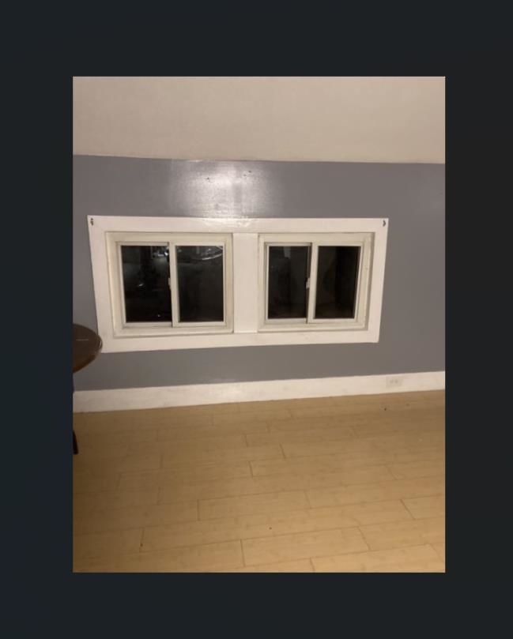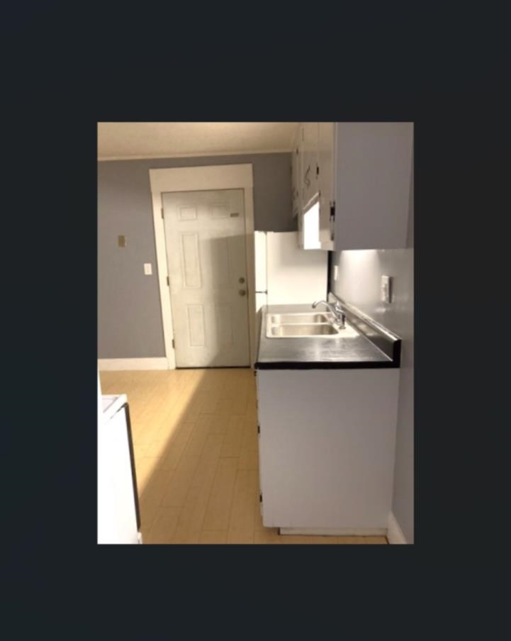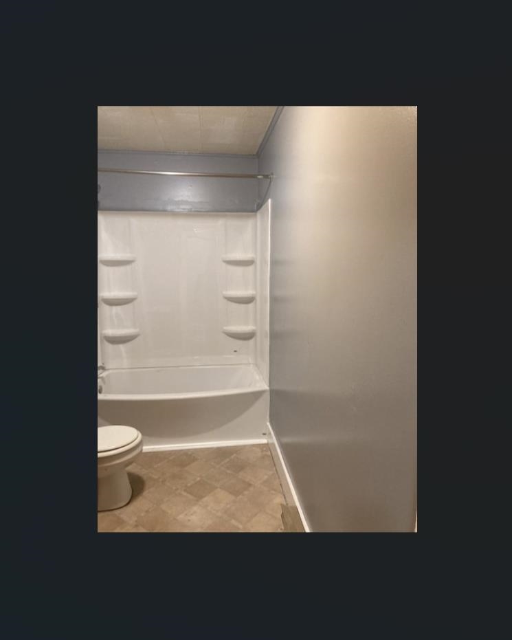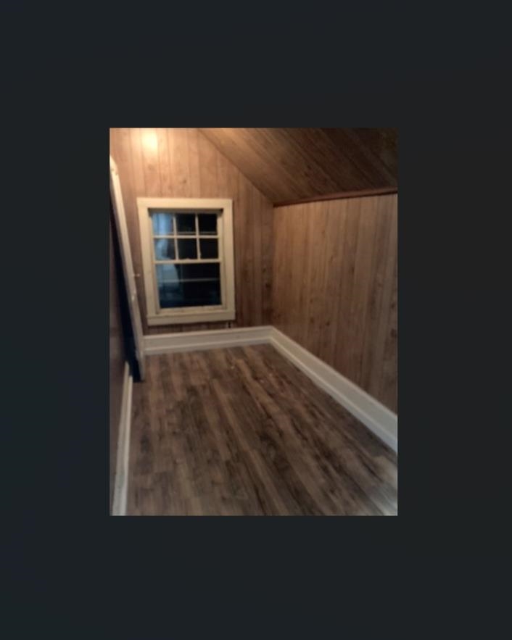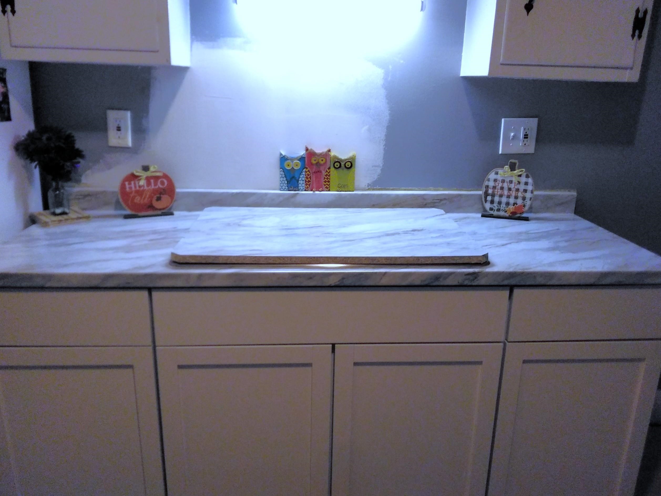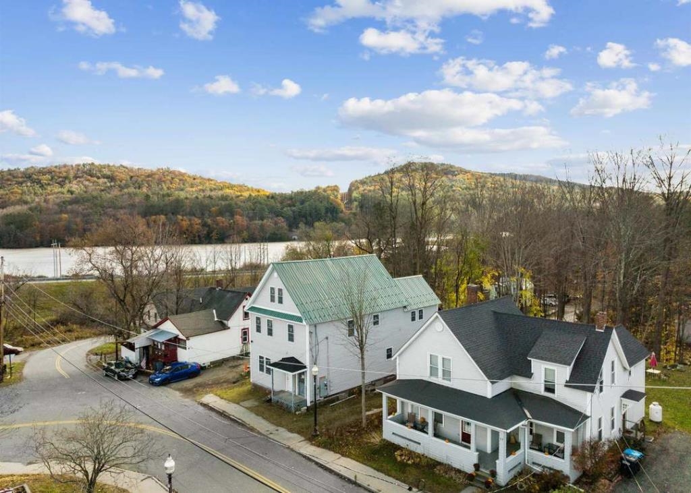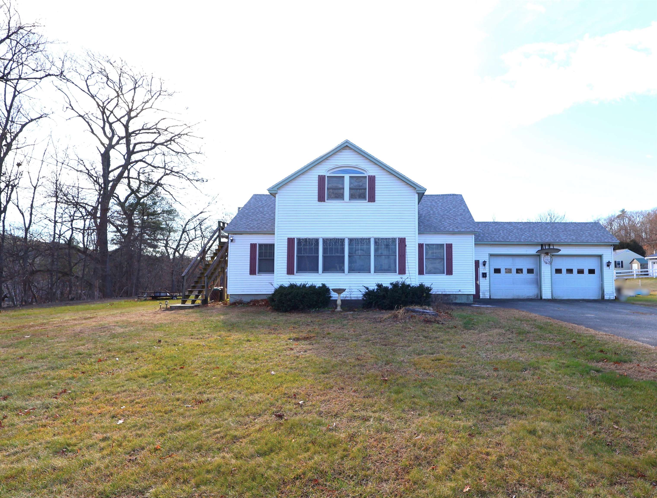1 of 15
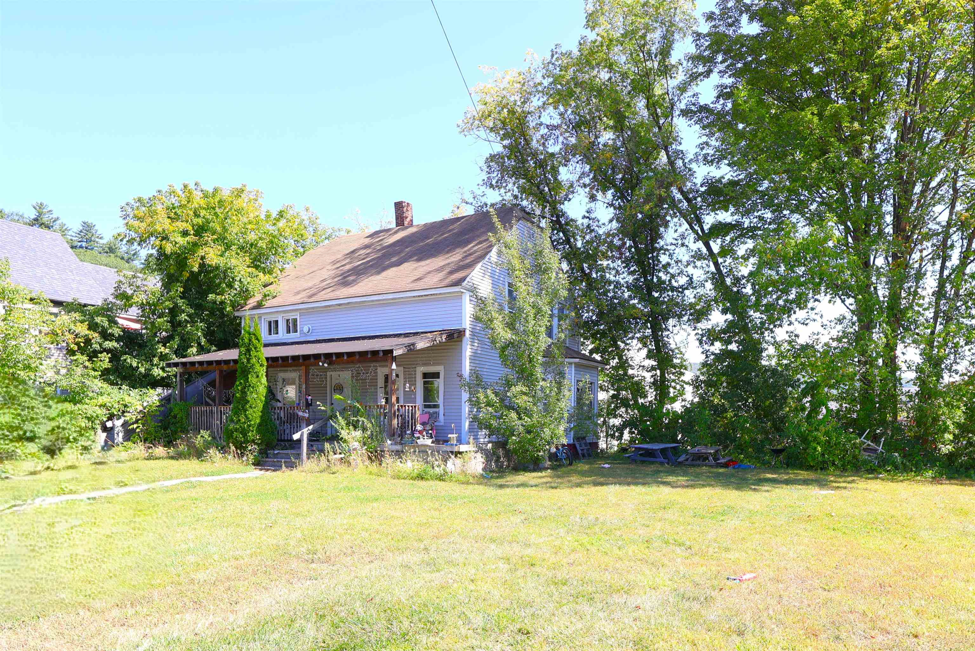
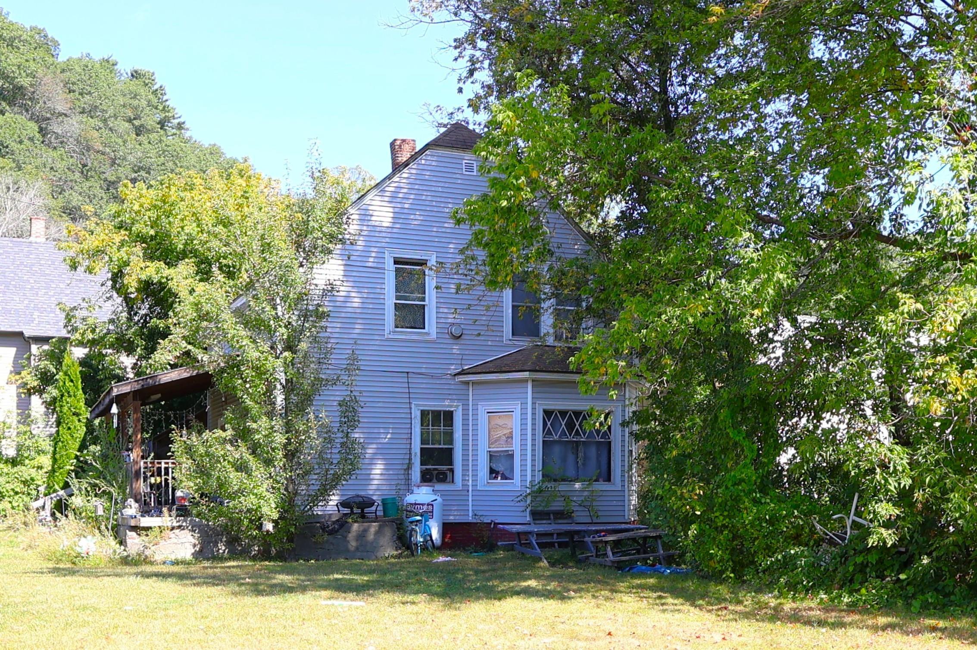
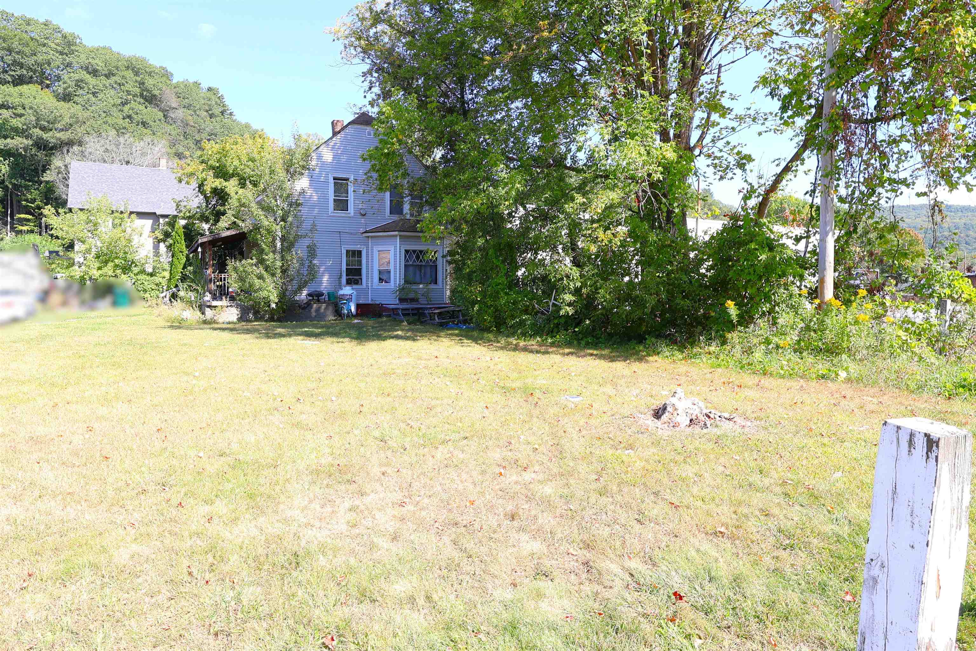
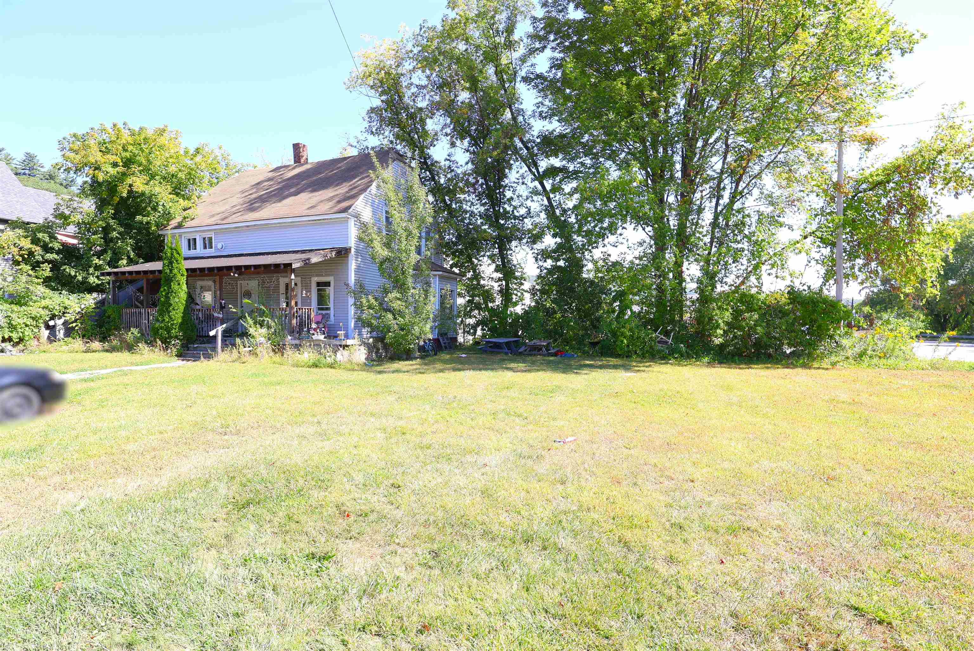
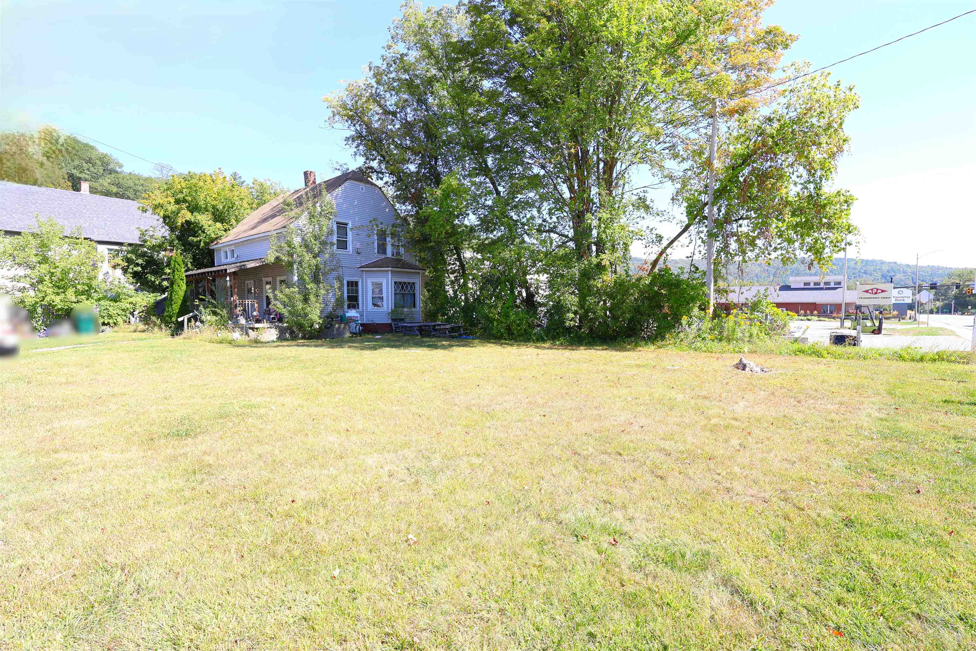
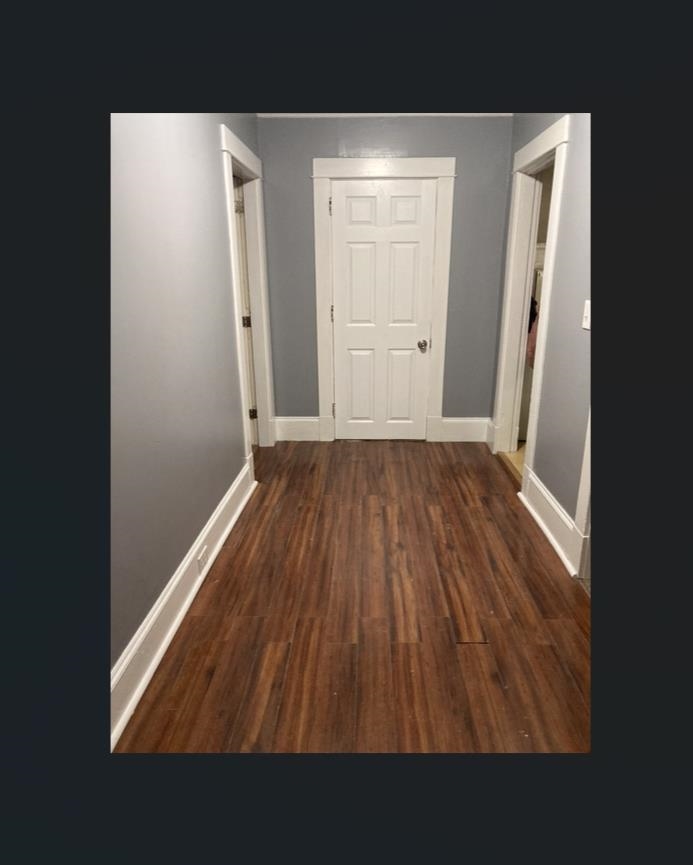
General Property Information
- Price:
- $329,000
- County:
- VT-Windsor
- Acres:
- 0.20
- Property Type:
- Multi-Family
- Property Status:
- Active
- # of Units:
- 2
- Agency/Brokerage:
- Alex DeFelice
The Clerkin Agency, P.C.
Good Cash Flow! Possibilty of Commercial business aspect exists with this property as its in the CB zone / Central Business district. This fully leased two unit property is an excellent chance for investors to add a consistent cash flowing building to their portfolio or for an onsite owner to occupy one unit and let the extra additional rent help pay for your housing. A fairly low maintenance property with some updates which include asphalt roof, vinyl siding, some vinyl windows, laminate floors and a refresh of the porch and rails which was done several years ago! Inside you will find spacious rooms and wonderful original wood trims. Outside enjoy a nice, level, easy to mow, .20 +/- acre in town lot. This Maple / Union Street /route 14 downtown White River Junction home is within walking distance to schools, banks, Co-Op Food store, post office and Hartford Municipal building with town offices. This is a Super convenient location only minutes to I89 & I91, VA Hospital, Dartmouth Hitchcock Medical Center, Dartmouth College and the Historic downtown White River Junction Arts and Theatre district. Very close proximity to public transportation, churches, Northern Stage Theatre, shopping, restaurants and all that the Upper Valley has to offer!
Features
- Property Type:
- Multi-Family
- # of Units:2
- Subdivision Name:
- White River Junction
- Year Built:
- 1900
- Parking:
- Road Frontage:
- 0
- Acres:0.20
- Gross Income:
- 0
- Annual Expenses:
- 0
- # of Gas Meters:
- # of Electric Meters:
- 0
- Sq Ft (Above Ground):
- 1373
- Sq Ft (Below Ground):
- 0
- Total Sq Ft:
- 1373
- Land Description:Level,Open,In Town,Near Shopping,Near School(s)
- Elementary School:
- White River School
- Middle School:
- Hartford Memorial Middle
- High School:
- Hartford High School
- Financing Details:
- Documents Available:
- Deed,Tax Map
Unit Information
Unit 1
- #Rooms:
- 0
- #Bedrooms:
- 2
- #Baths:
- 1
- Sq. Ft.:
- 0
- Floor:
- 1
- Unit Style:
- Monthly Rent:
- 0.00
Unit 2
- #Rooms:
- #Bedrooms:
- 2
- #Baths:
- 1
- Sq. Ft.:
- 0
- Floor:
- 2
- Unit Style:
- Monthly Rent:
- 0.00
Other Information
- List Date:
- 2025-09-19
- Last Updated:


