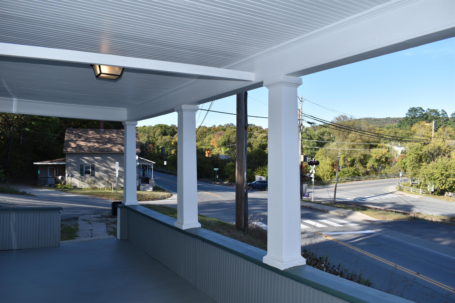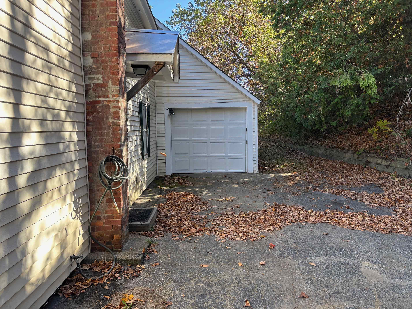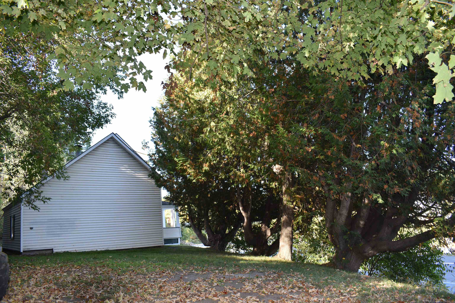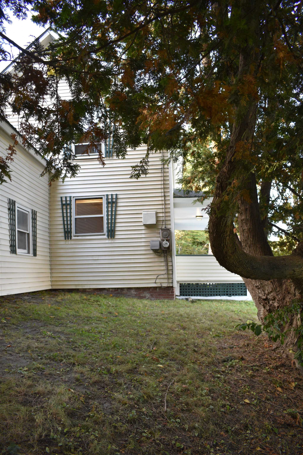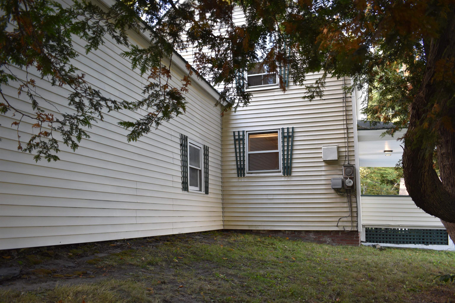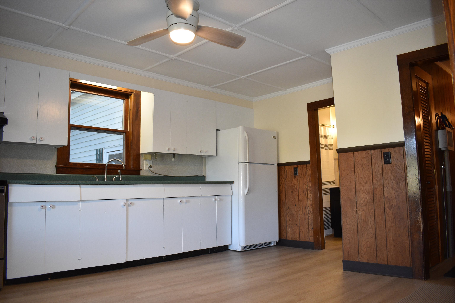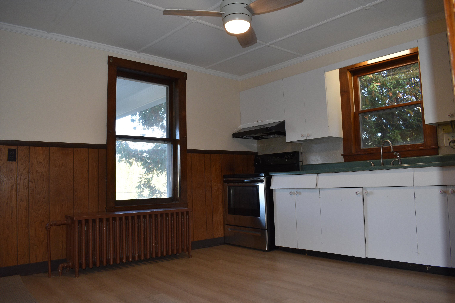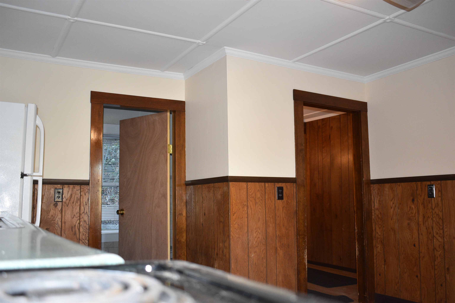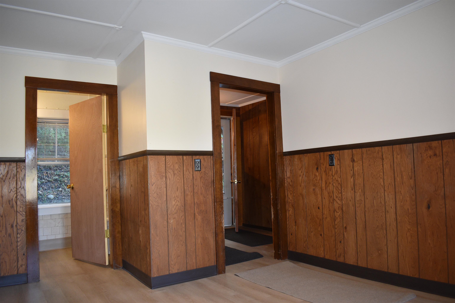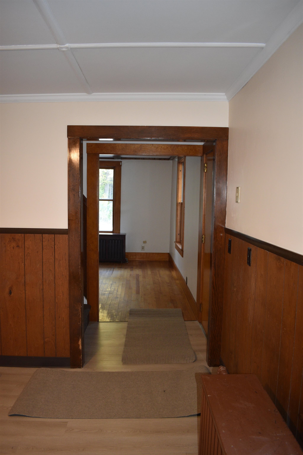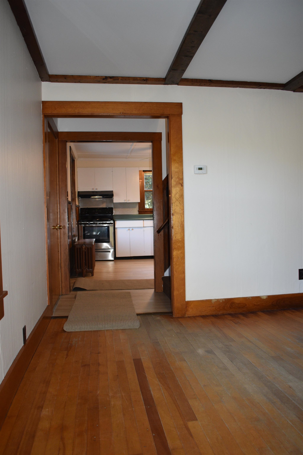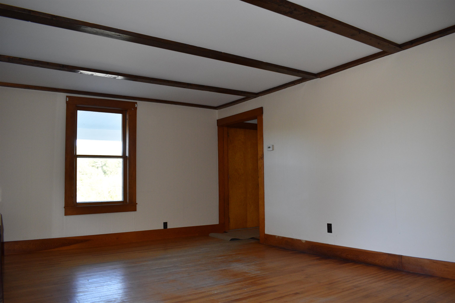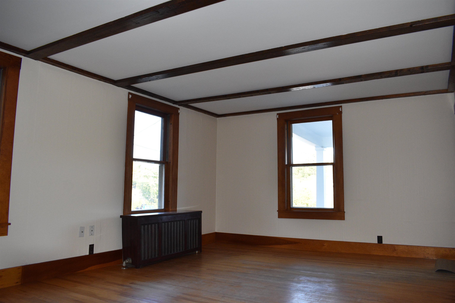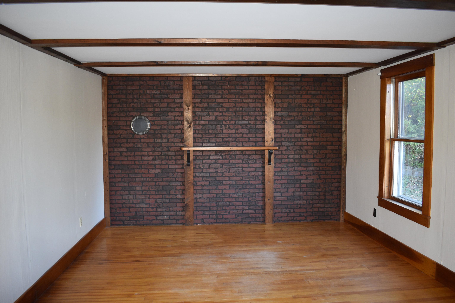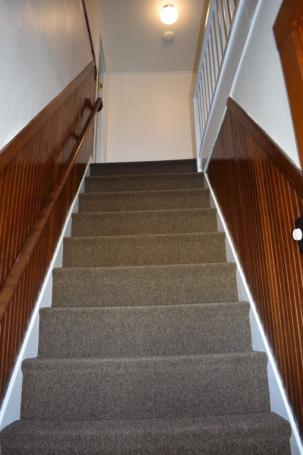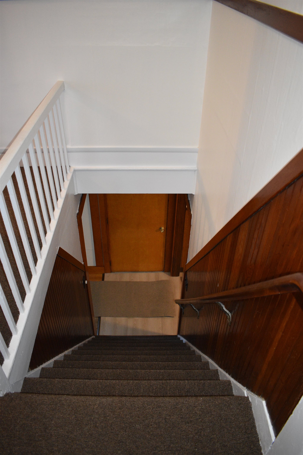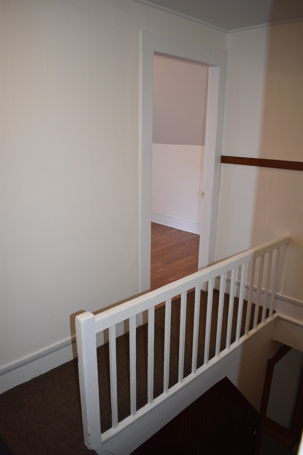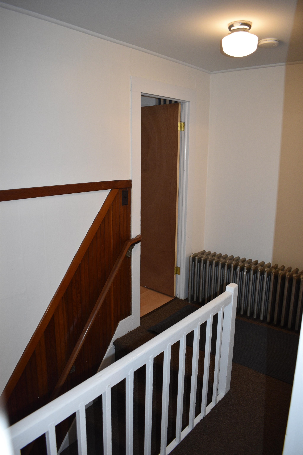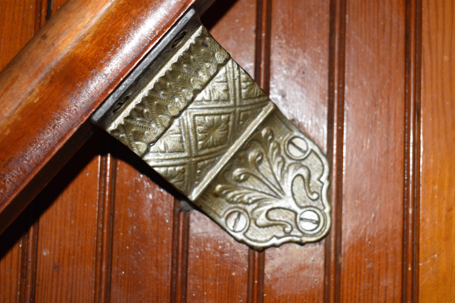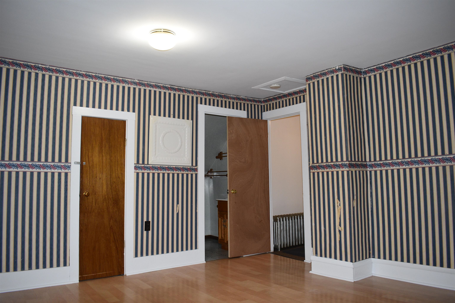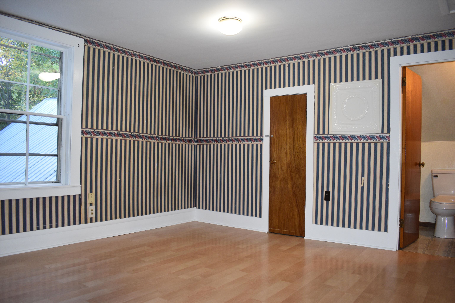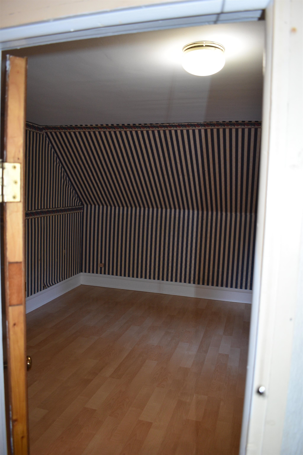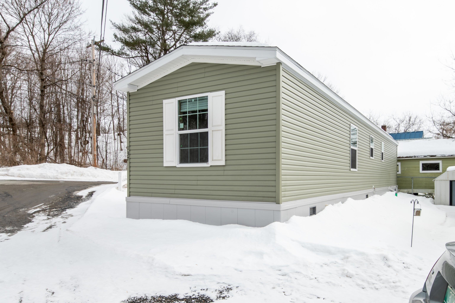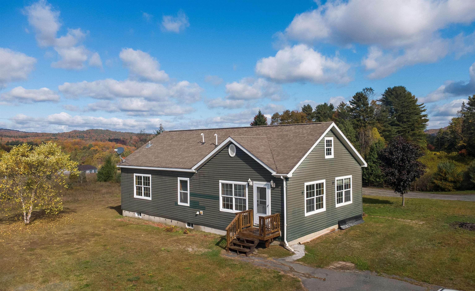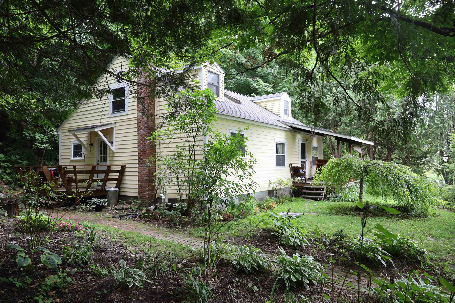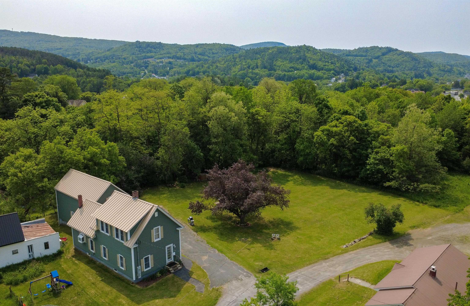1 of 28
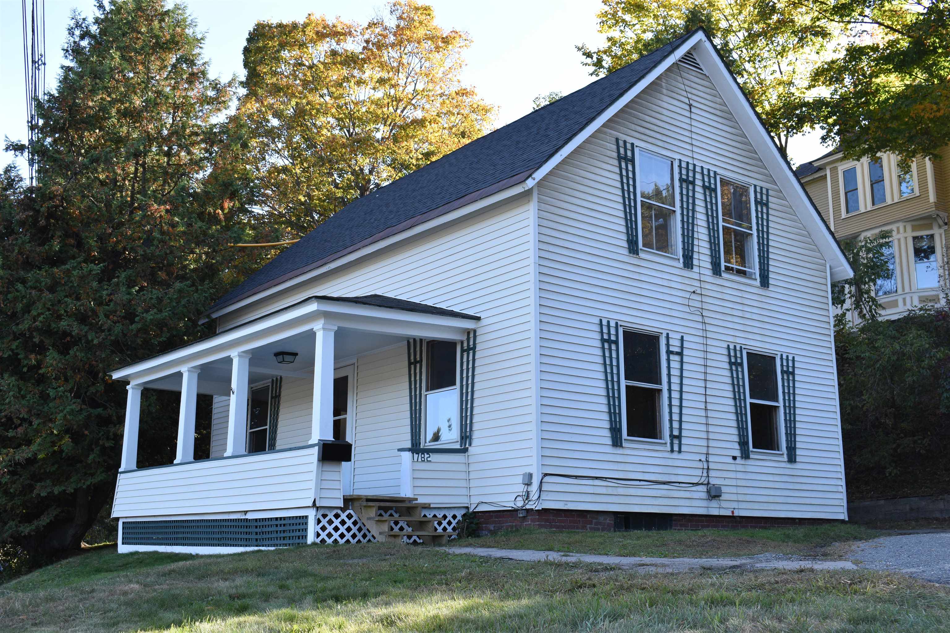
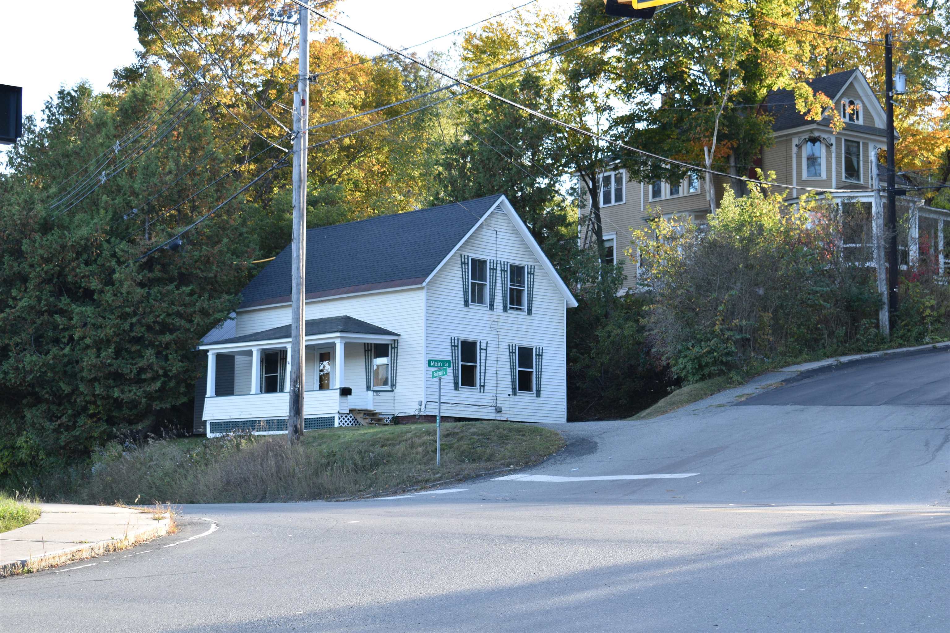
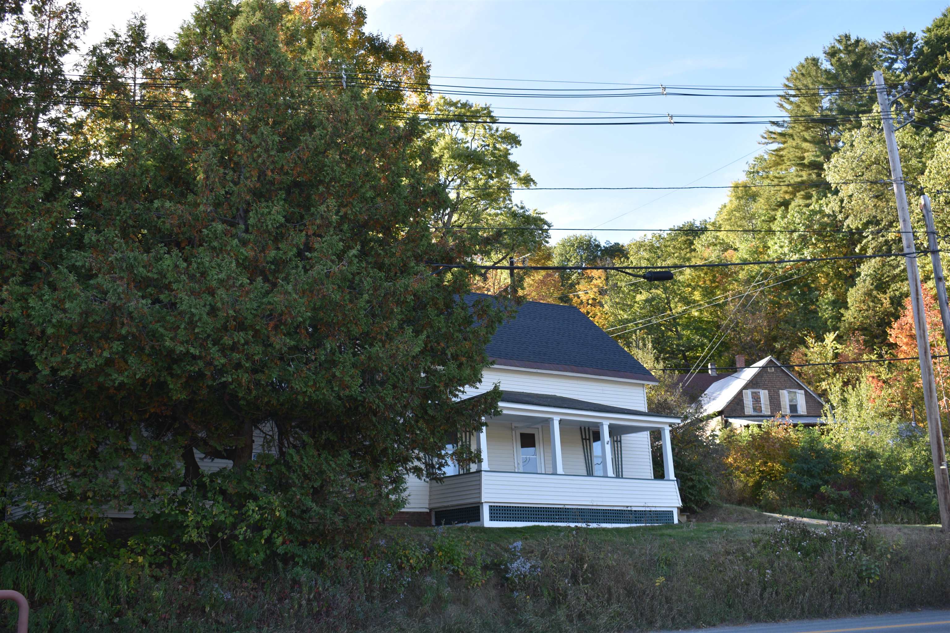
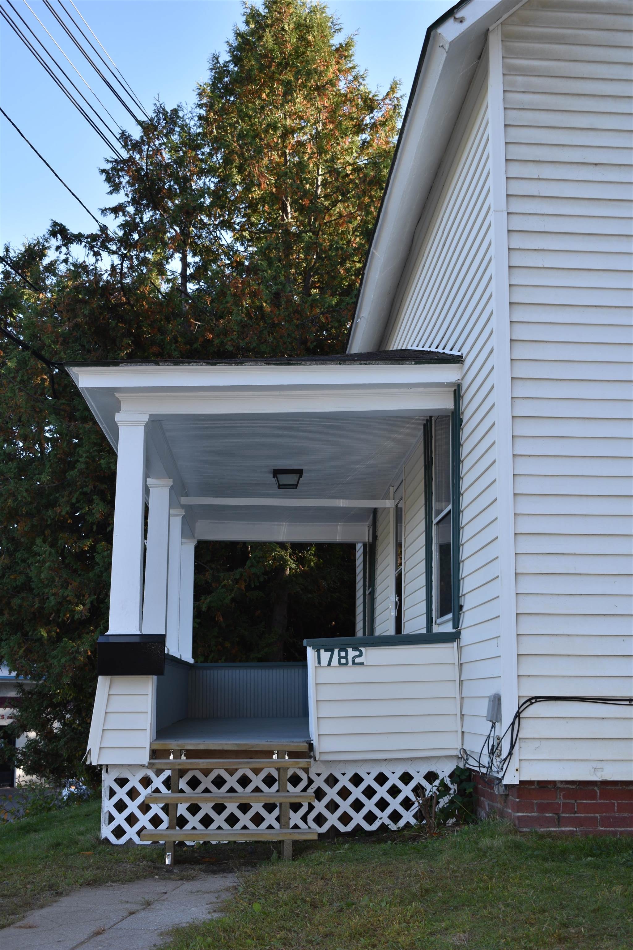
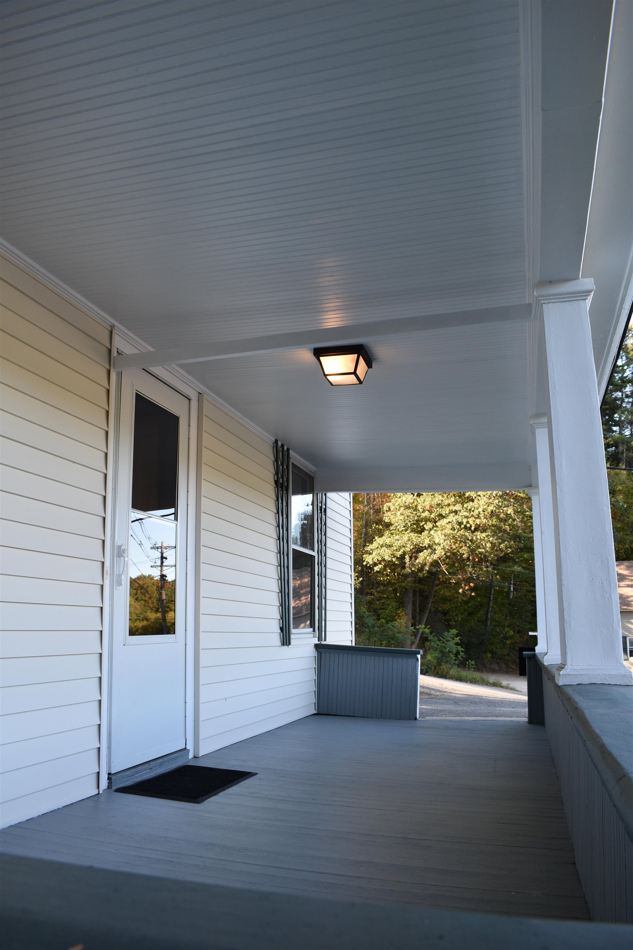
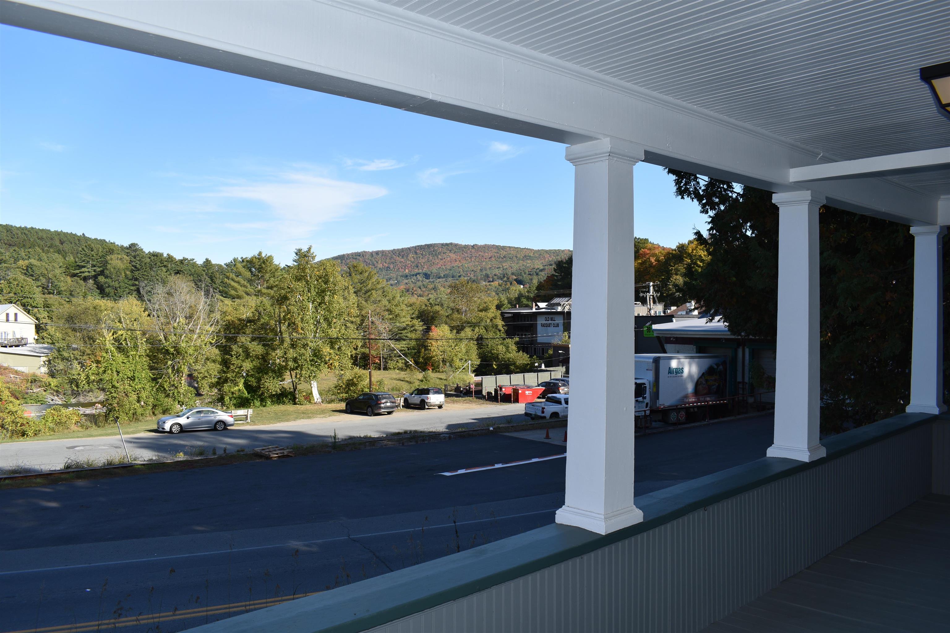
General Property Information
- Property Status:
- Active
- Price:
- $189, 000
- Assessed:
- $0
- Assessed Year:
- County:
- VT-Caledonia
- Acres:
- 0.19
- Property Type:
- Single Family
- Year Built:
- 1900
- Agency/Brokerage:
- Rosemary Gingue
Begin Realty Associates - Bedrooms:
- 3
- Total Baths:
- 2
- Sq. Ft. (Total):
- 1050
- Tax Year:
- 2025
- Taxes:
- $3, 161
- Association Fees:
Price reduced for quick sale! Just 35 minutes from hiking, biking, skiing at Burke Mountain/Kingdom Trails in East Burke, VT as well as Cannon Mtn, Franconia NH. This is a move-in ready 3br cape style home sited on a corner lot w/in walking distance to restaurants, baseball fields, grocery store, shopping & downtown activities. You'll enjoy having the Rail Trail close by as well as the short walk to Main St, St Johnsbury Academy, churches & elementary schools. Look at these updates: brand new asphalt shingle roof on the main house, new hot water heater, fresh exterior painting including the covered porch, freshly painted interior, new flooring, newly lined chimney including repointing, new garage door, plus a new fuel oil tank. You'll welcome guests from the large covered front porch - which is a great place to sit, relax & enjoy the view of the Passumpsic River across the street. Inside you'll find a large open eat-in kitchen, newer countertops, an updated full bath, a mudroom/laundry area & a spacious living room with pretty hardwood floors & accent brick-look wall. Upstairs are three bedrooms with a 3/4 bath in the primary & don't forget to check out the large closets! You'll have an attached oversized one car garage with overhead storage & a private spacious side-yard for a garden, swingset, or fire pit. With limited inventory, this is a home that you should consider making your home - Pre-approvals for 1st Time Homebuyers or FHA/VA buyers required. Make your appt today!
Interior Features
- # Of Stories:
- 1.75
- Sq. Ft. (Total):
- 1050
- Sq. Ft. (Above Ground):
- 1050
- Sq. Ft. (Below Ground):
- 0
- Sq. Ft. Unfinished:
- 450
- Rooms:
- 6
- Bedrooms:
- 3
- Baths:
- 2
- Interior Desc:
- Kitchen/Dining, Laundry Hook-ups, Primary BR w/ BA, Natural Light, Natural Woodwork, 1st Floor Laundry
- Appliances Included:
- Electric Range, Refrigerator
- Flooring:
- Carpet, Hardwood, Laminate
- Heating Cooling Fuel:
- Water Heater:
- Basement Desc:
- Concrete Floor, Full, Unfinished, Basement Stairs
Exterior Features
- Style of Residence:
- Cape
- House Color:
- White
- Time Share:
- No
- Resort:
- Exterior Desc:
- Exterior Details:
- Garden Space, Natural Shade, Covered Porch
- Amenities/Services:
- Land Desc.:
- Corner, Trail/Near Trail, Water View, In Town
- Suitable Land Usage:
- Residential
- Roof Desc.:
- Asphalt Shingle
- Driveway Desc.:
- Paved
- Foundation Desc.:
- Stone
- Sewer Desc.:
- Metered, Public
- Garage/Parking:
- Yes
- Garage Spaces:
- 1
- Road Frontage:
- 140
Other Information
- List Date:
- 2025-09-20
- Last Updated:


