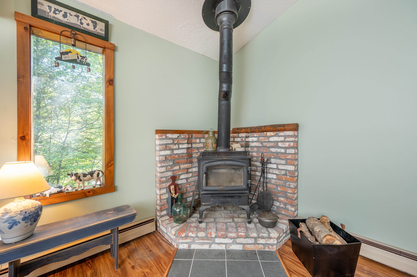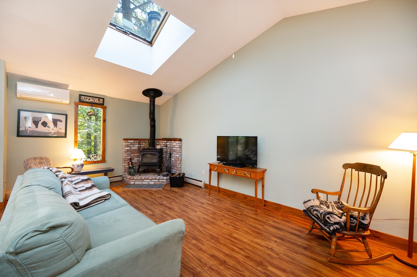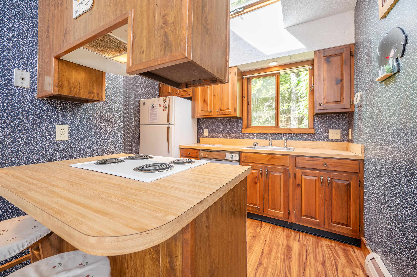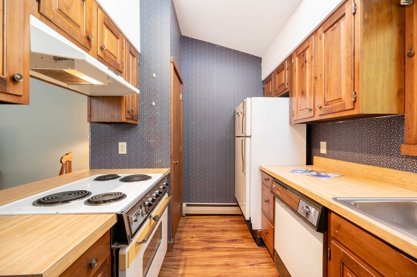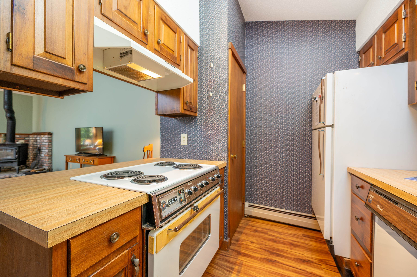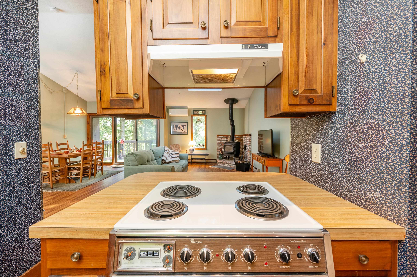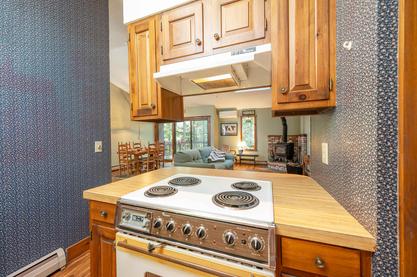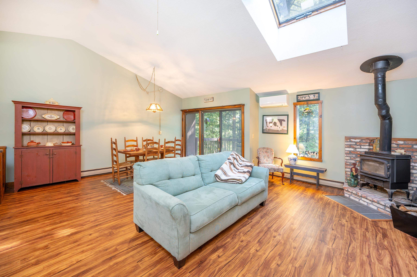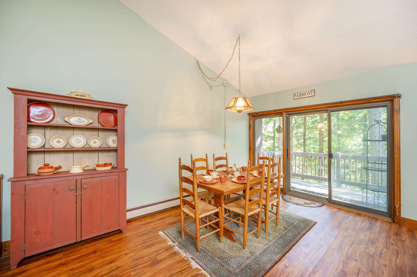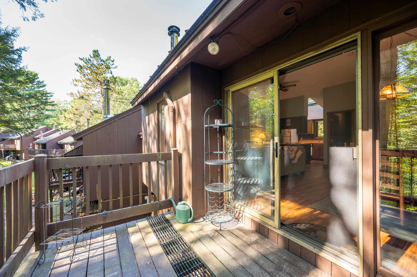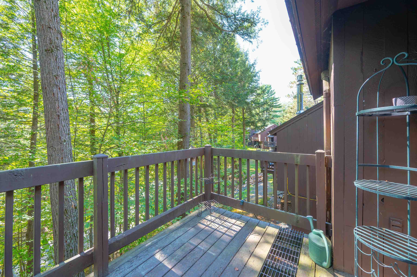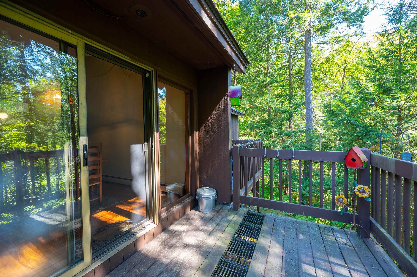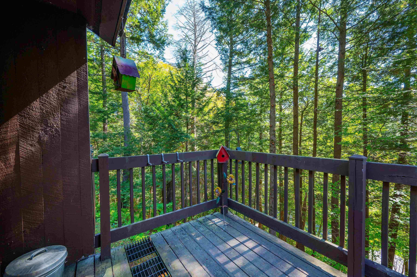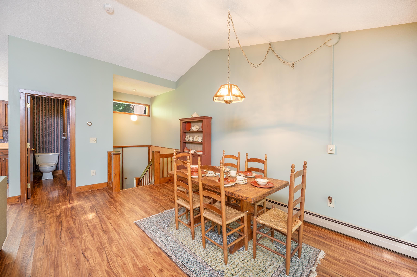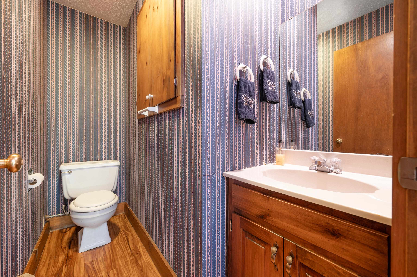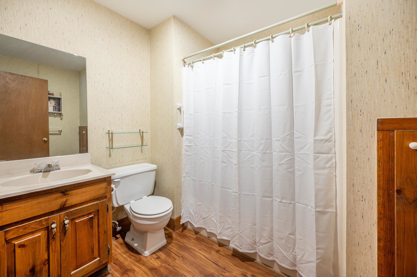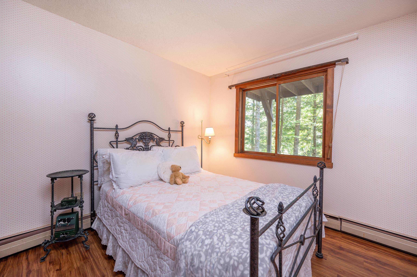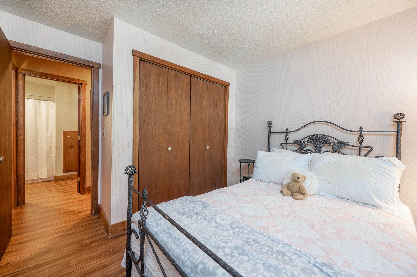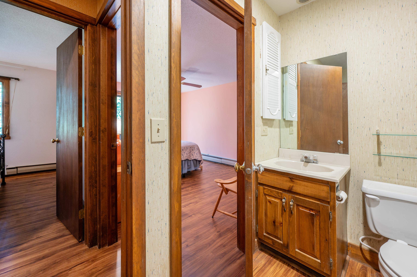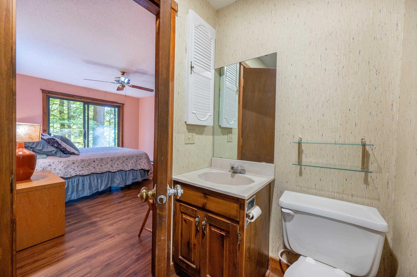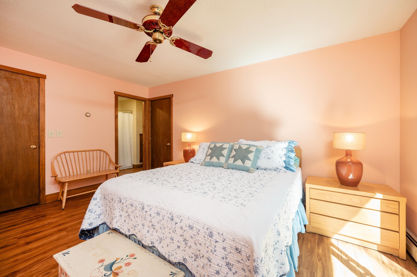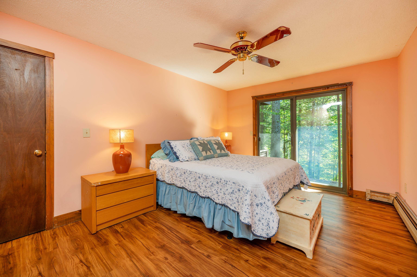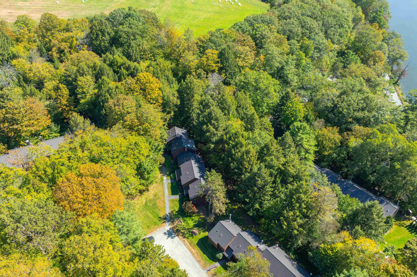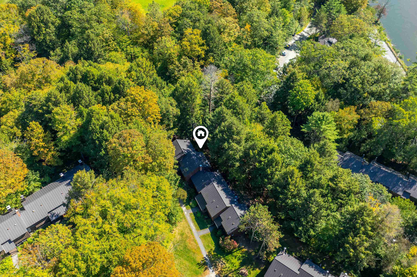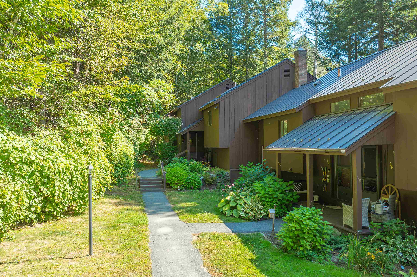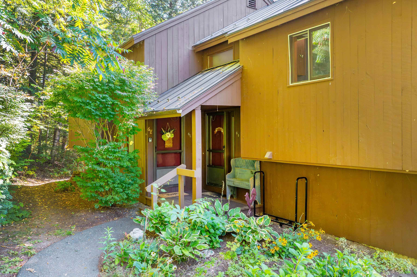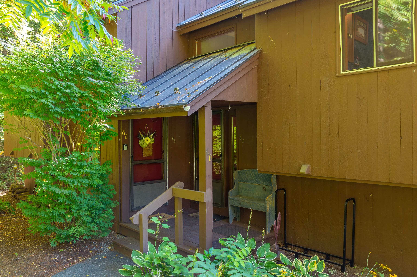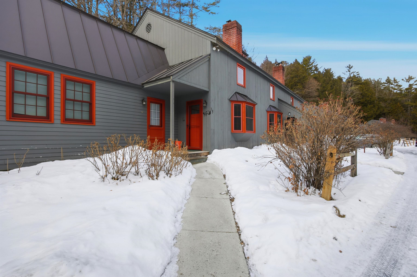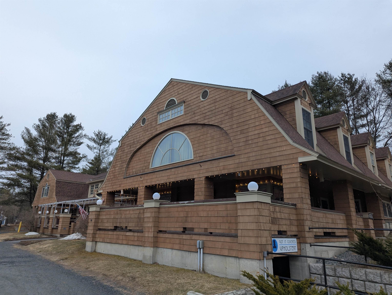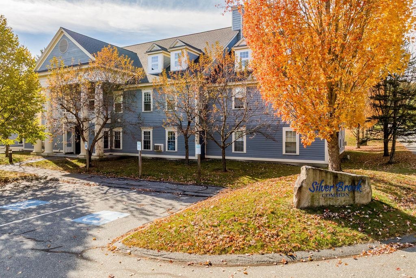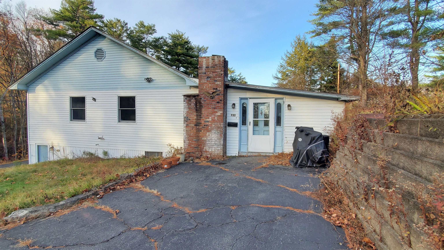1 of 33
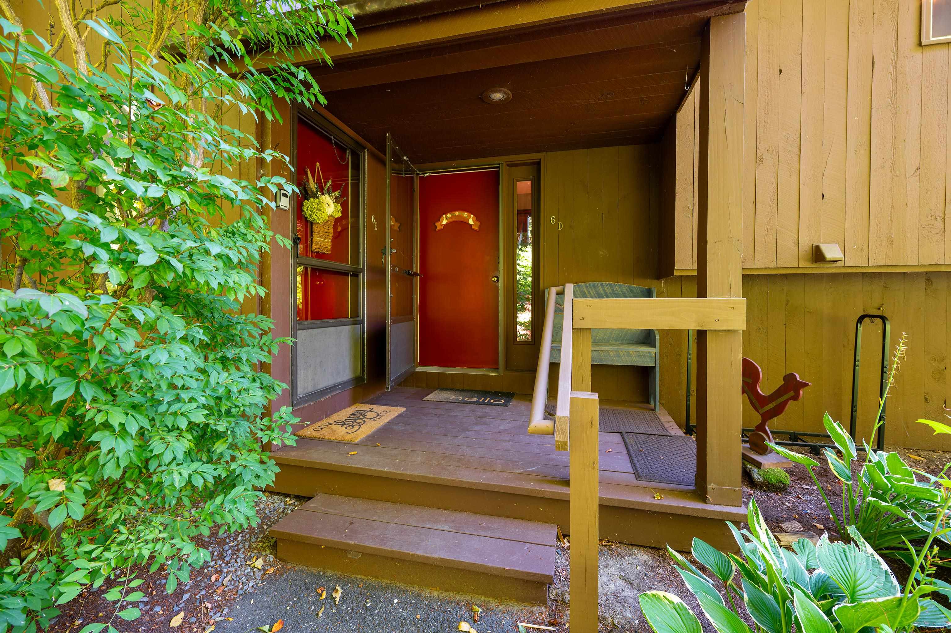
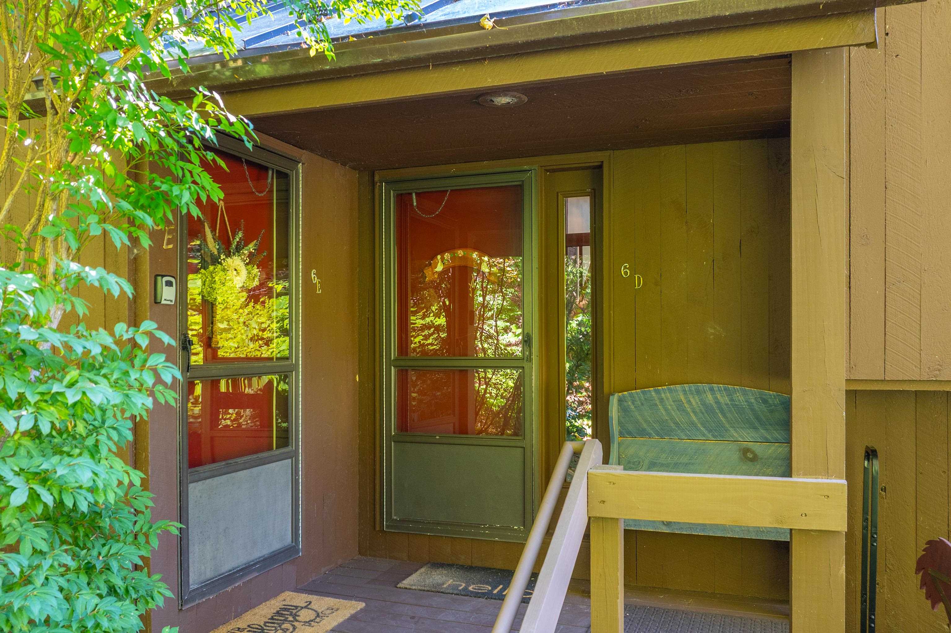
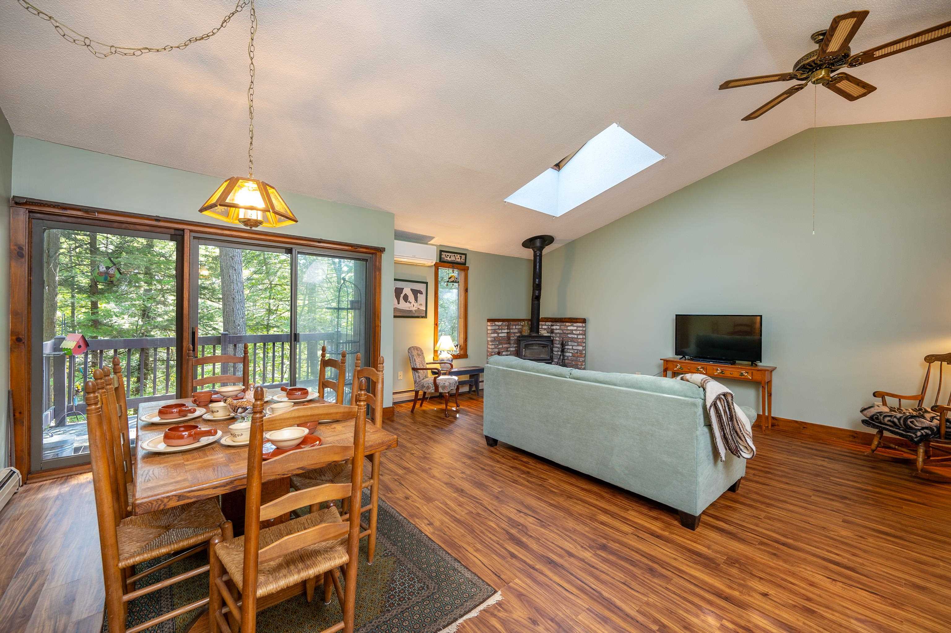
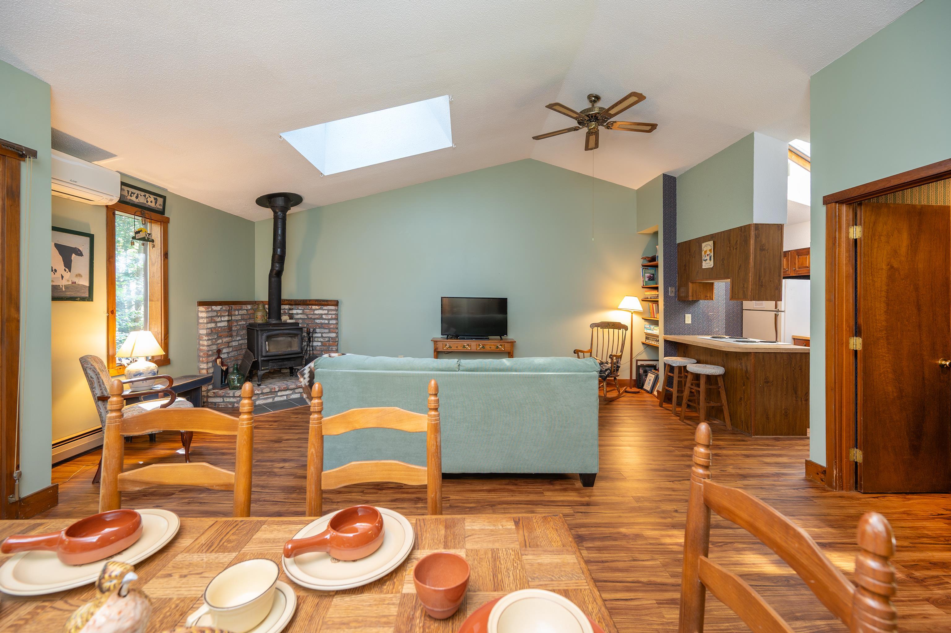
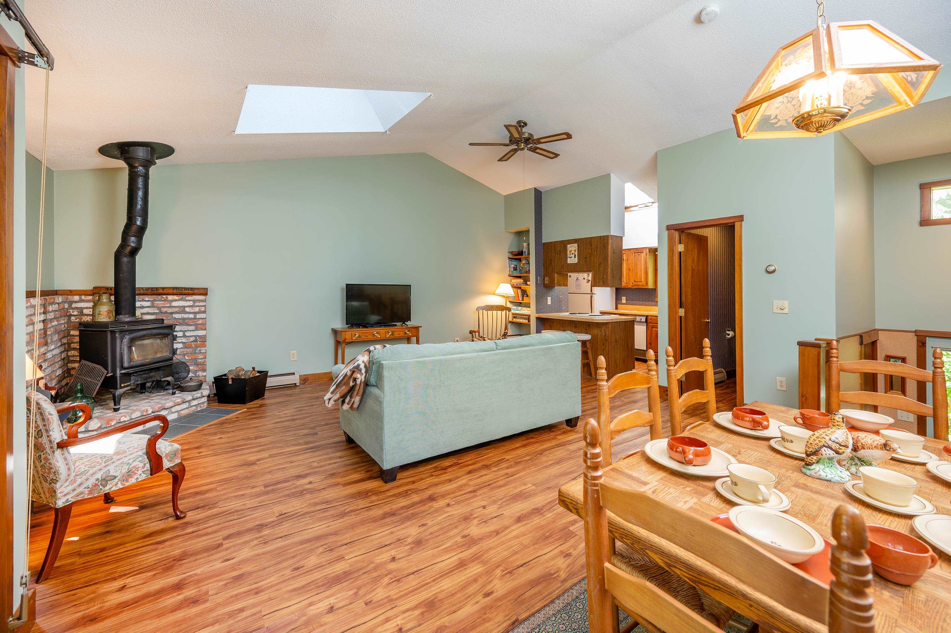
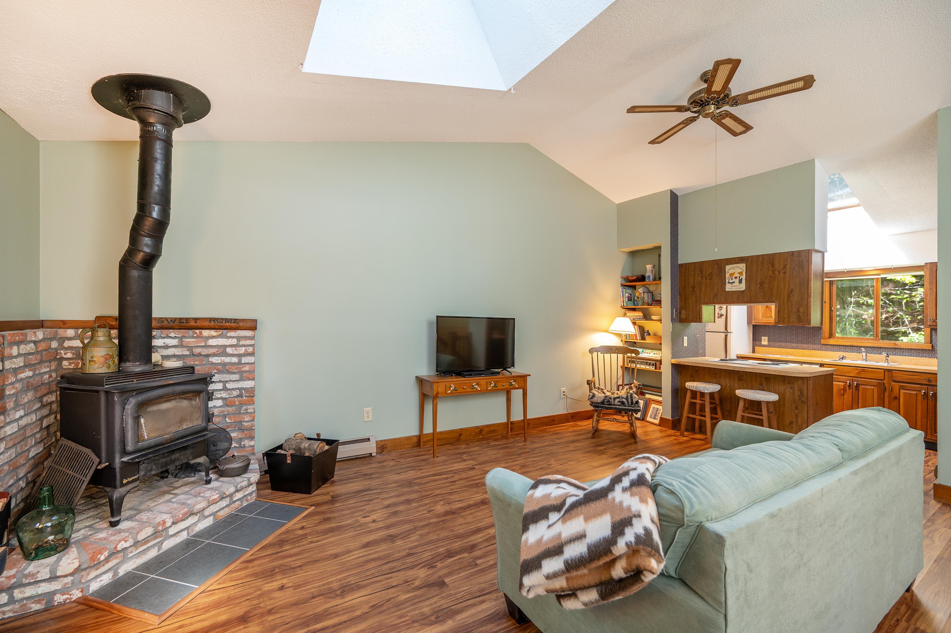
General Property Information
- Property Status:
- Active Under Contract
- Price:
- $219, 000
- Unit Number
- 6D
- Assessed:
- $0
- Assessed Year:
- County:
- VT-Windsor
- Acres:
- 0.00
- Property Type:
- Condo
- Year Built:
- 1978
- Agency/Brokerage:
- Sandy Reavill
Real Broker LLC - Bedrooms:
- 2
- Total Baths:
- 2
- Sq. Ft. (Total):
- 1063
- Tax Year:
- 2026
- Taxes:
- $4, 208
- Association Fees:
Welcome to Mill Run at Quechee Lakes, a premier resort community in the heart of Vermont’s Upper Valley. This inviting four-room, two-bedroom, two-bathroom condo combines comfort and convenience with a touch of Vermont charm. The spacious living and dining area is enhanced by vaulted ceilings and a skylight that fills the space with natural light. A second skylight brightens the kitchen, while the dining area opens to a private deck—perfect for relaxing and enjoying the fresh mountain air. The primary bedroom features a walkout sliding glass door, walk-in closet, and en-suite bath, creating a private retreat within the home. Beyond the condo, Quechee Lakes offers a lifestyle unlike any other, with access to championship golf, tennis, skiing, a full recreation center, and Lake Pinneo. The community is surrounded by Vermont’s natural beauty, including the breathtaking Quechee Gorge and the nearby Ottauquechee River. Just 7 miles west, you’ll find the historic village of Woodstock, and within 25 minutes, the slopes of Killington Resort. The Upper Valley is also home to Dartmouth College and its rich calendar of cultural, educational, and athletic events. Quechee is famous for the annual Quechee Balloon Festival and its welcoming, year-round community. Whether you are looking for a seasonal getaway or a year-round residence, this Mill Run condo offers the perfect base to enjoy all that Quechee and the Upper Valley have to offer.
Interior Features
- # Of Stories:
- 2
- Sq. Ft. (Total):
- 1063
- Sq. Ft. (Above Ground):
- 580
- Sq. Ft. (Below Ground):
- 483
- Sq. Ft. Unfinished:
- 45
- Rooms:
- 4
- Bedrooms:
- 2
- Baths:
- 2
- Interior Desc:
- Ceiling Fan, Dining Area, Furnished, Living/Dining, Primary BR w/ BA, Natural Light, Skylight, Vaulted Ceiling, Walk-in Closet
- Appliances Included:
- Dishwasher, Dryer, Range Hood, Electric Range, Refrigerator, Water Heater
- Flooring:
- Laminate, Vinyl
- Heating Cooling Fuel:
- Water Heater:
- Basement Desc:
Exterior Features
- Style of Residence:
- Condex
- House Color:
- Brown
- Time Share:
- No
- Resort:
- Yes
- Exterior Desc:
- Exterior Details:
- Deck, Natural Shade, Playground, Storage, Tennis Court, Beach Access
- Amenities/Services:
- Land Desc.:
- Country Setting, Wooded, Near Country Club, Near Golf Course, Near Skiing
- Suitable Land Usage:
- Roof Desc.:
- Standing Seam
- Driveway Desc.:
- Crushed Stone
- Foundation Desc.:
- Concrete
- Sewer Desc.:
- Public
- Garage/Parking:
- No
- Garage Spaces:
- 0
- Road Frontage:
- 0
Other Information
- List Date:
- 2025-09-21
- Last Updated:


