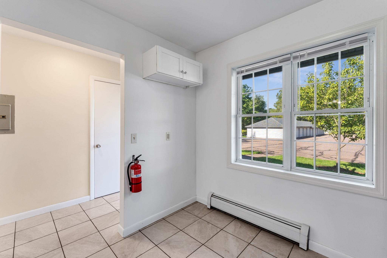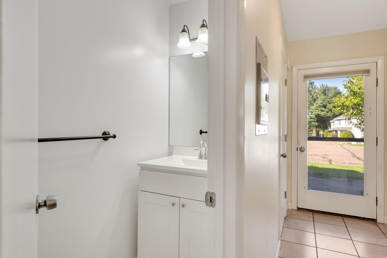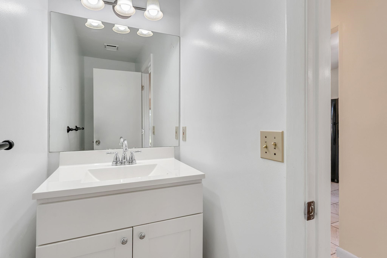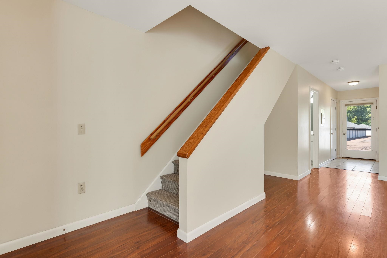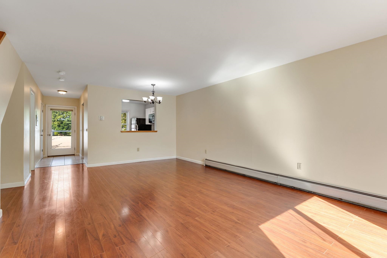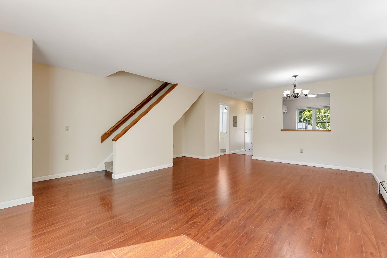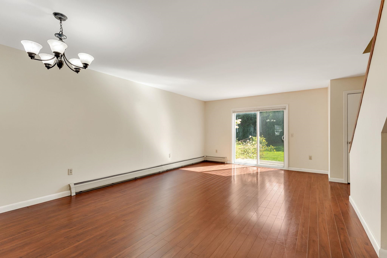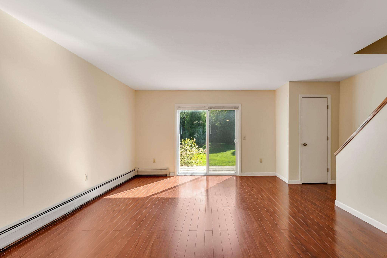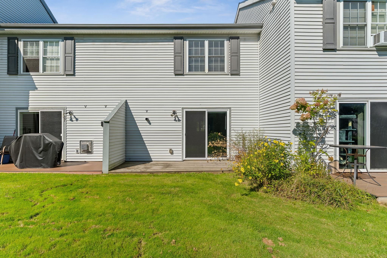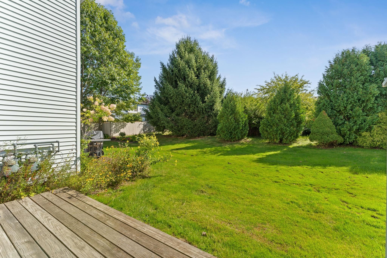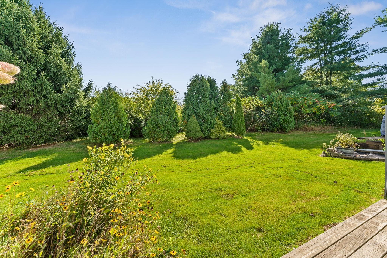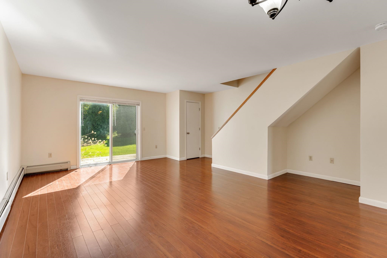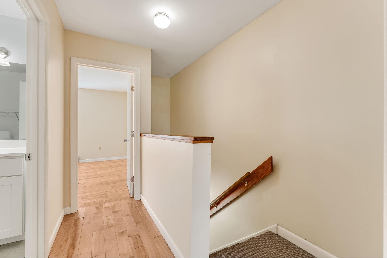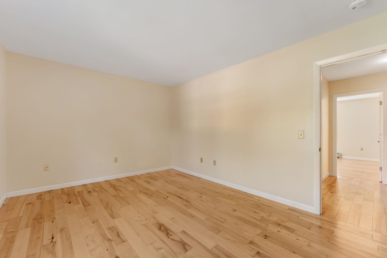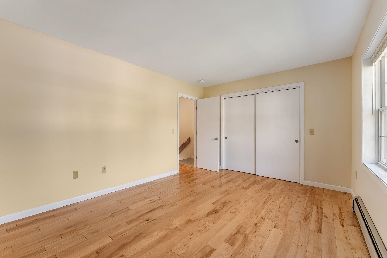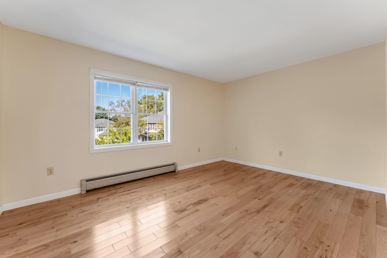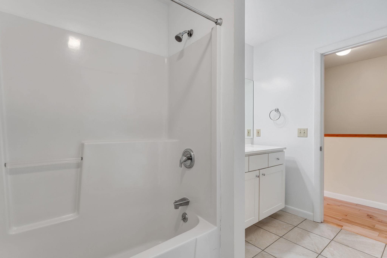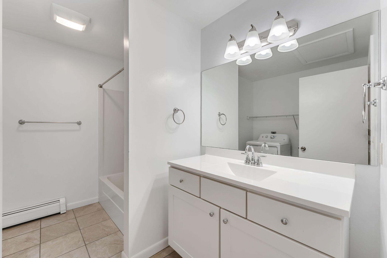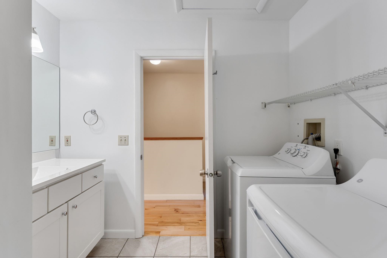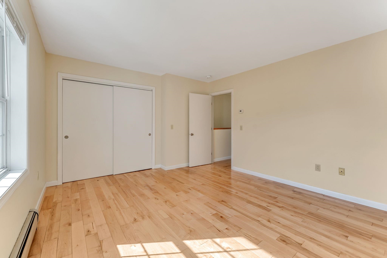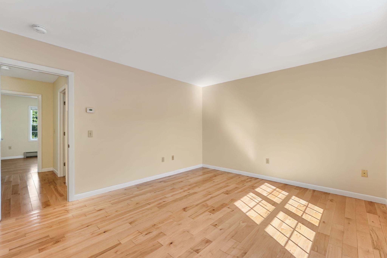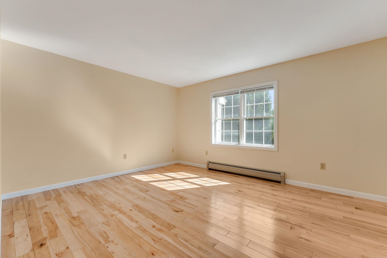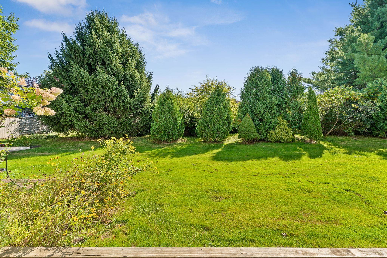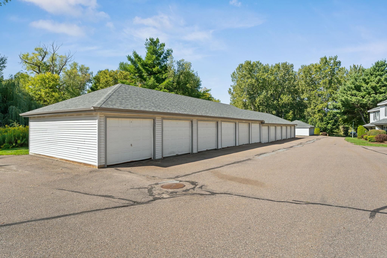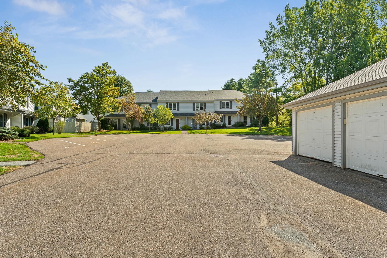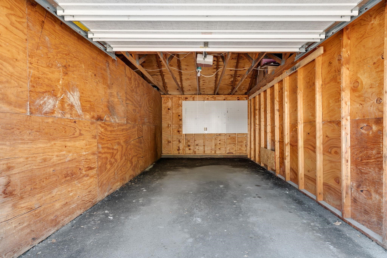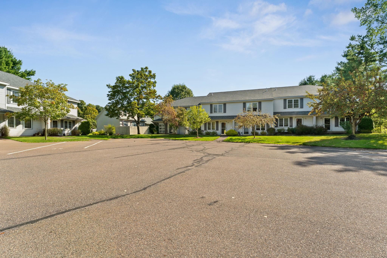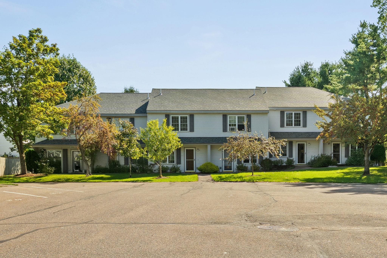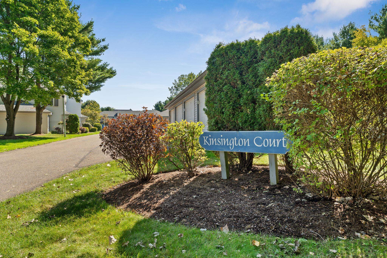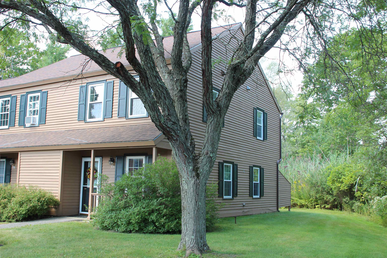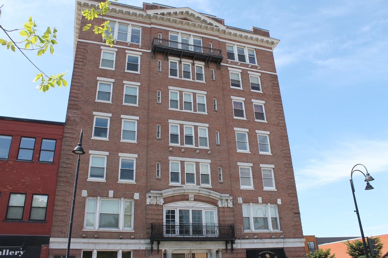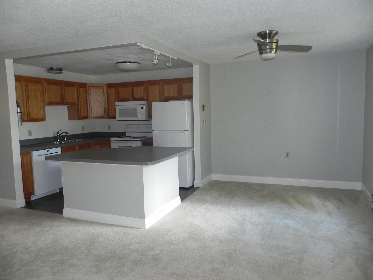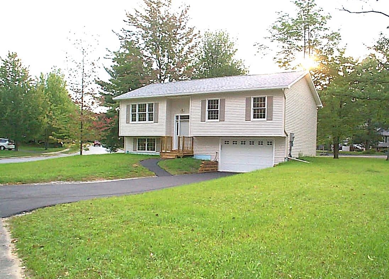1 of 35
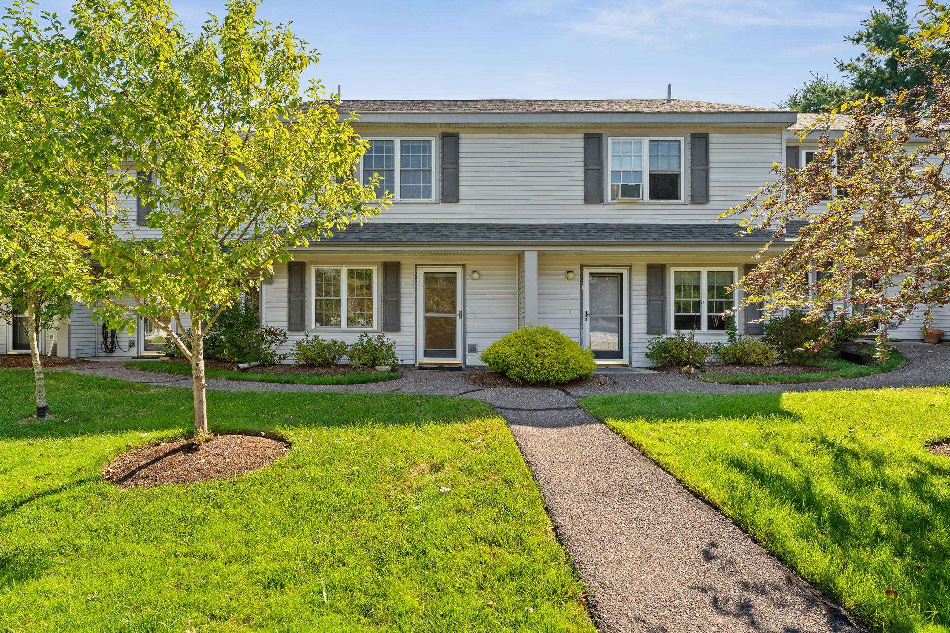
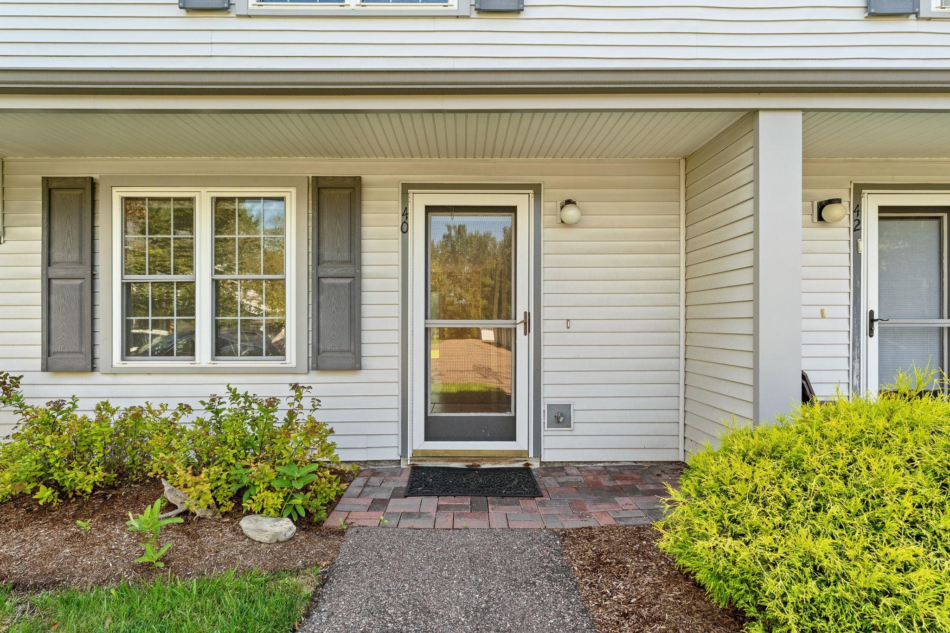
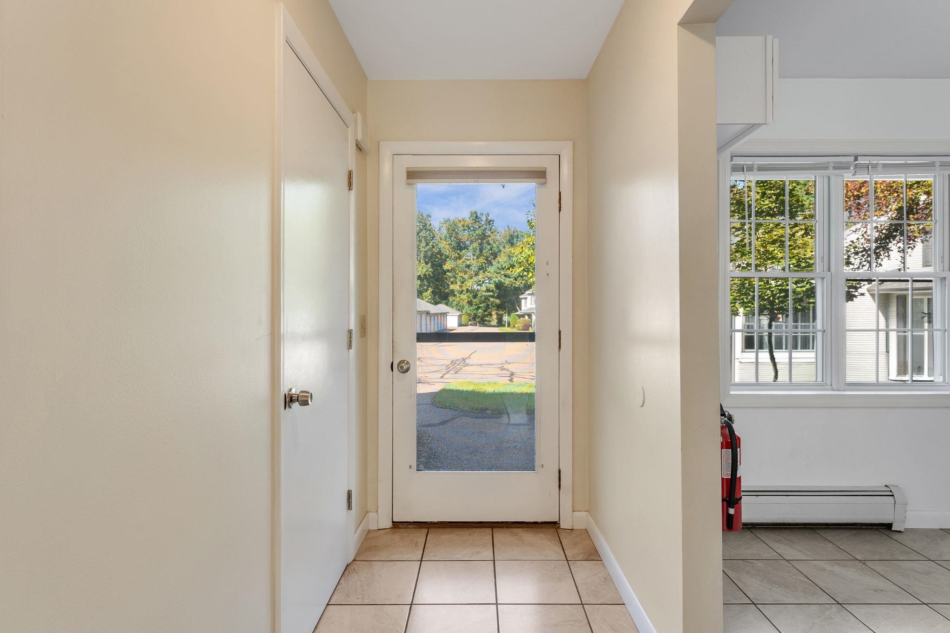
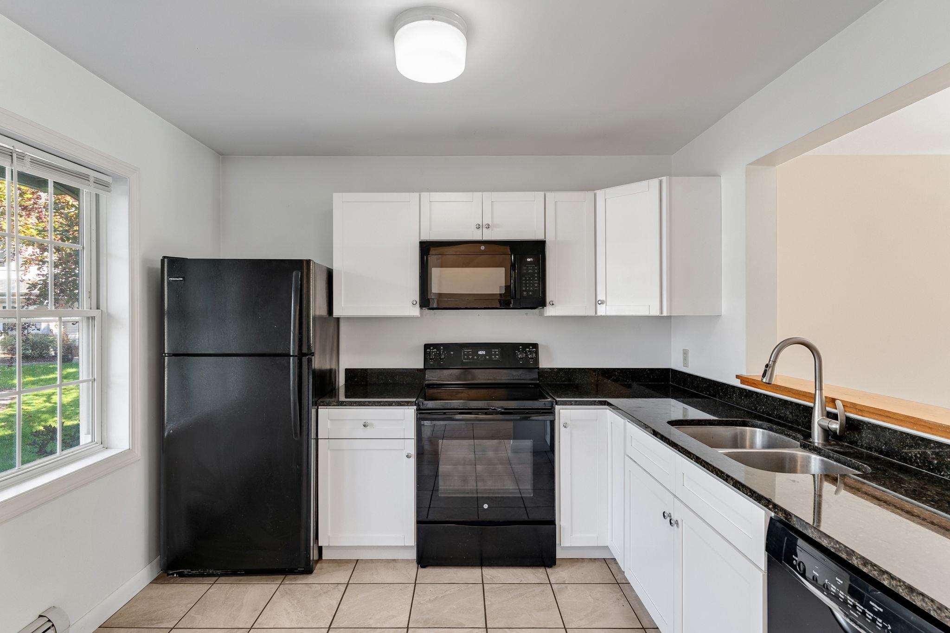
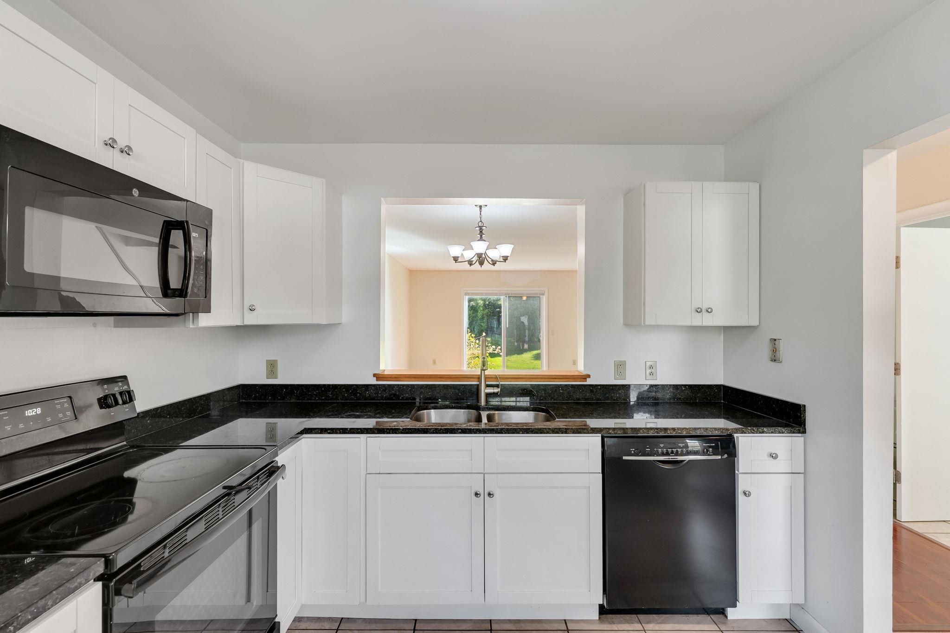
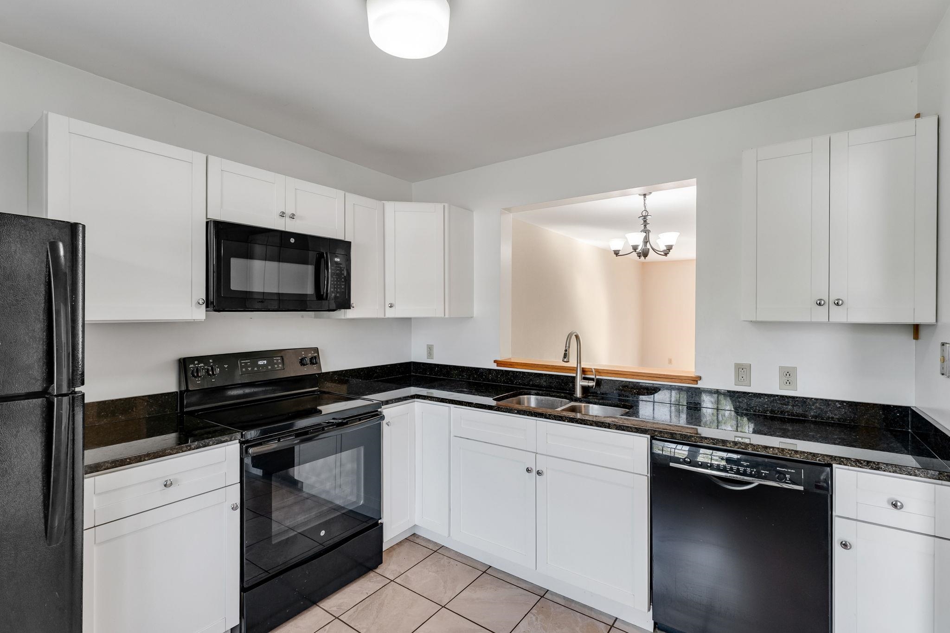
General Property Information
- Property Status:
- Active
- Price:
- $349, 000
- Assessed:
- $0
- Assessed Year:
- County:
- VT-Chittenden
- Acres:
- 0.00
- Property Type:
- Condo
- Year Built:
- 1988
- Agency/Brokerage:
- Erin Dupuis
Vermont Real Estate Company - Bedrooms:
- 2
- Total Baths:
- 2
- Sq. Ft. (Total):
- 1188
- Tax Year:
- 2025
- Taxes:
- $4, 711
- Association Fees:
Welcome to this thoughtfully updated townhouse in South Burlington’s desirable Kensington Court. The inviting floor plan features a bright living area, an open dining space, and a tiled kitchen with granite counters and an undermount sink—ideal for both everyday living and entertaining. Upstairs, you’ll find spacious bedrooms with beautiful hardwood floors and a refreshed full bath with updated fixtures, including a new toilet and countertop. Step outside to your private deck overlooking green space—a perfect spot for morning coffee, outdoor dining, or simply unwinding in a peaceful setting. Recent upgrades, like an architectural roof installed less than three years ago, provide peace of mind, while a second reserved parking space right at the front door adds everyday convenience. Enjoy the best of low-maintenance living with lawn care, snow removal, and exterior upkeep all included, giving you more time to relax or explore. Just minutes from the airport, Tafts Corners, Williston, Shelburne Road, and downtown Burlington, plus easy access to UVM’s medical and college campuses, this location is as convenient as it is vibrant. With a blend of comfort, style, and accessibility, this townhouse is perfect for those seeking a carefree lifestyle in the heart of South Burlington.
Interior Features
- # Of Stories:
- 2
- Sq. Ft. (Total):
- 1188
- Sq. Ft. (Above Ground):
- 1188
- Sq. Ft. (Below Ground):
- 0
- Sq. Ft. Unfinished:
- 0
- Rooms:
- 5
- Bedrooms:
- 2
- Baths:
- 2
- Interior Desc:
- Dining Area, Natural Light, 2nd Floor Laundry
- Appliances Included:
- Dishwasher, Dryer, Microwave, Electric Range, Refrigerator, Washer
- Flooring:
- Ceramic Tile, Hardwood, Vinyl Plank
- Heating Cooling Fuel:
- Water Heater:
- Basement Desc:
Exterior Features
- Style of Residence:
- Townhouse
- House Color:
- Time Share:
- No
- Resort:
- Exterior Desc:
- Exterior Details:
- Deck, Garden Space
- Amenities/Services:
- Land Desc.:
- Condo Development, Landscaped, Street Lights, Subdivision, Trail/Near Trail, Walking Trails, Near Shopping, Near Public Transportatn, Near Hospital, Near School(s)
- Suitable Land Usage:
- Roof Desc.:
- Architectural Shingle
- Driveway Desc.:
- Paved
- Foundation Desc.:
- Slab w/ Frost Wall
- Sewer Desc.:
- Public
- Garage/Parking:
- Yes
- Garage Spaces:
- 1
- Road Frontage:
- 0
Other Information
- List Date:
- 2025-09-22
- Last Updated:


