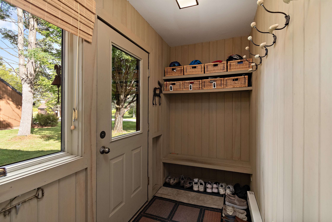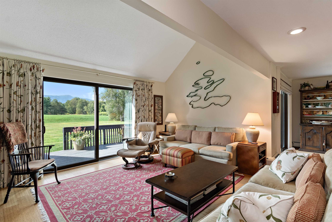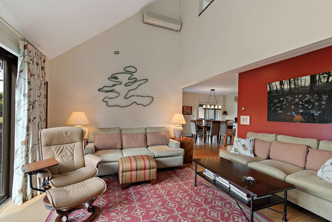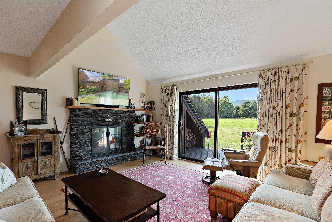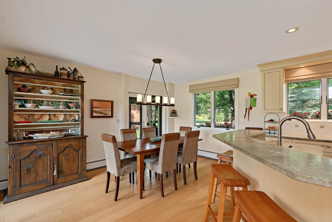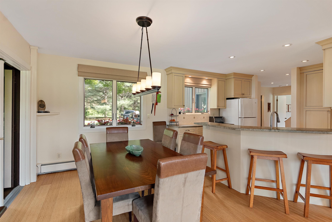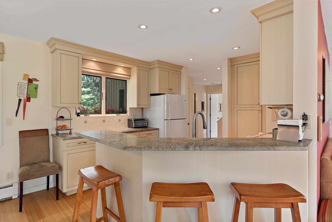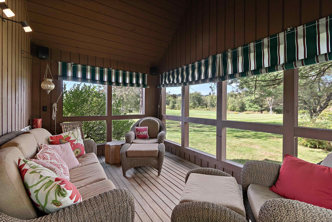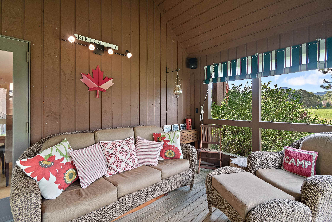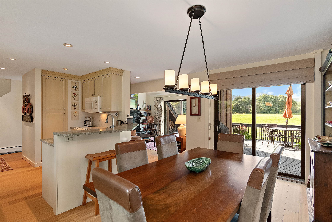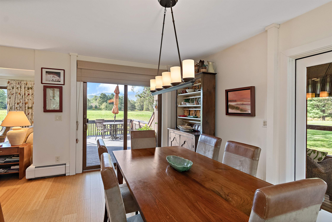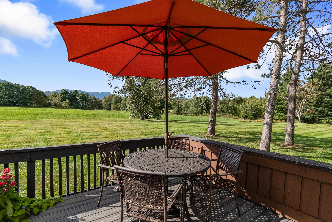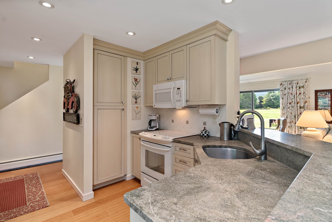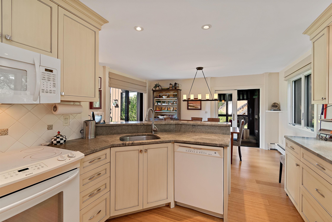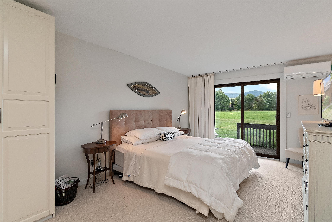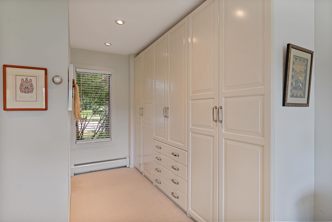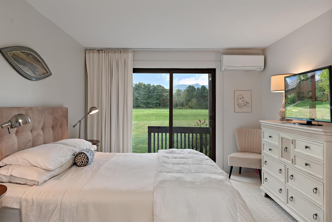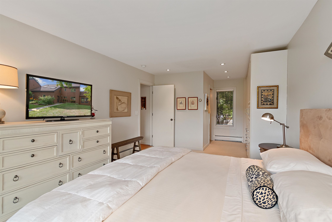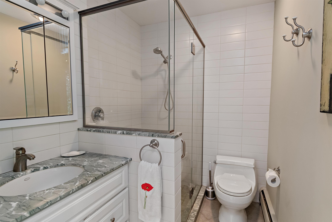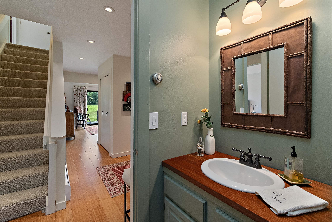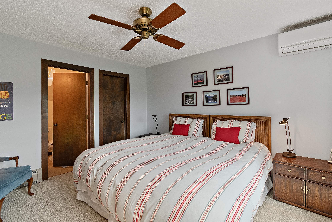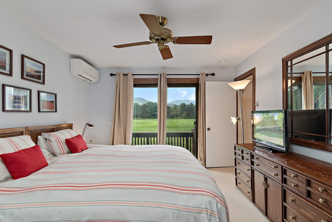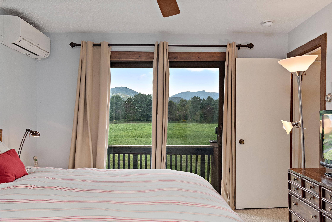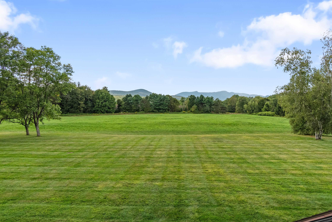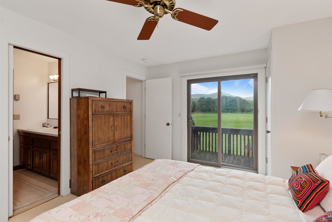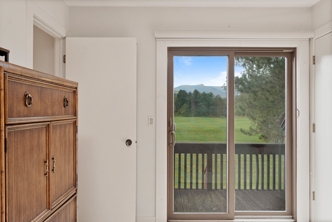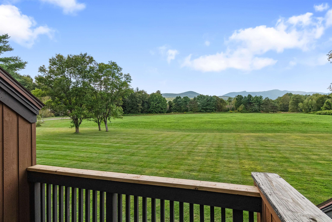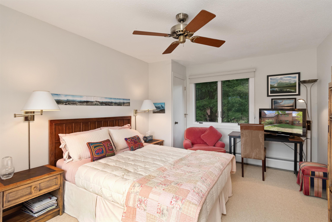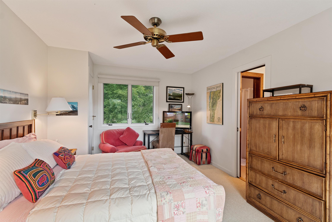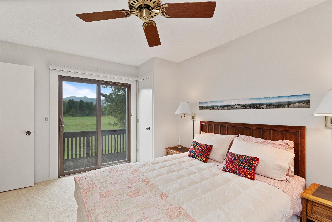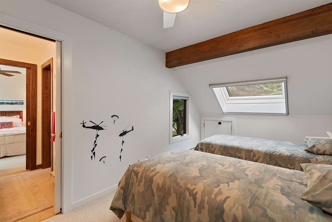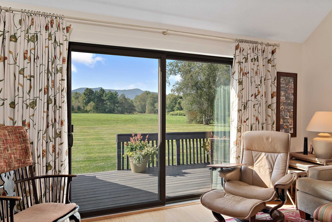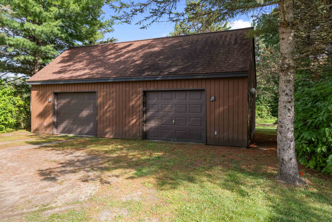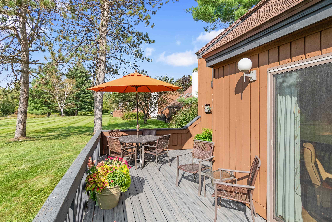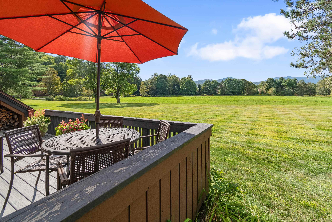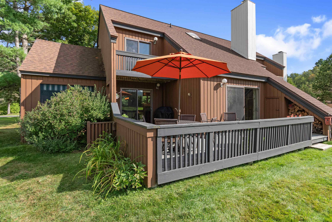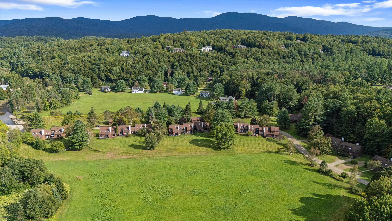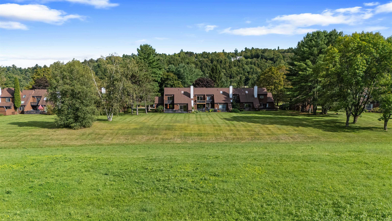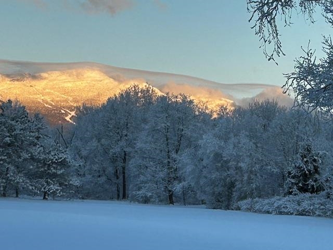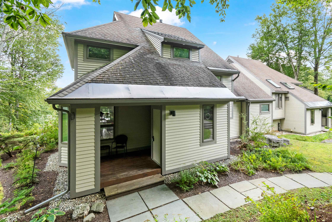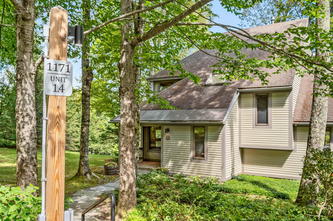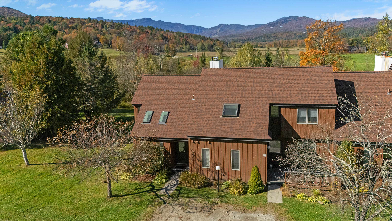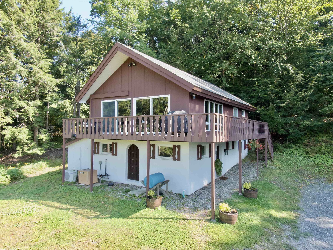1 of 45
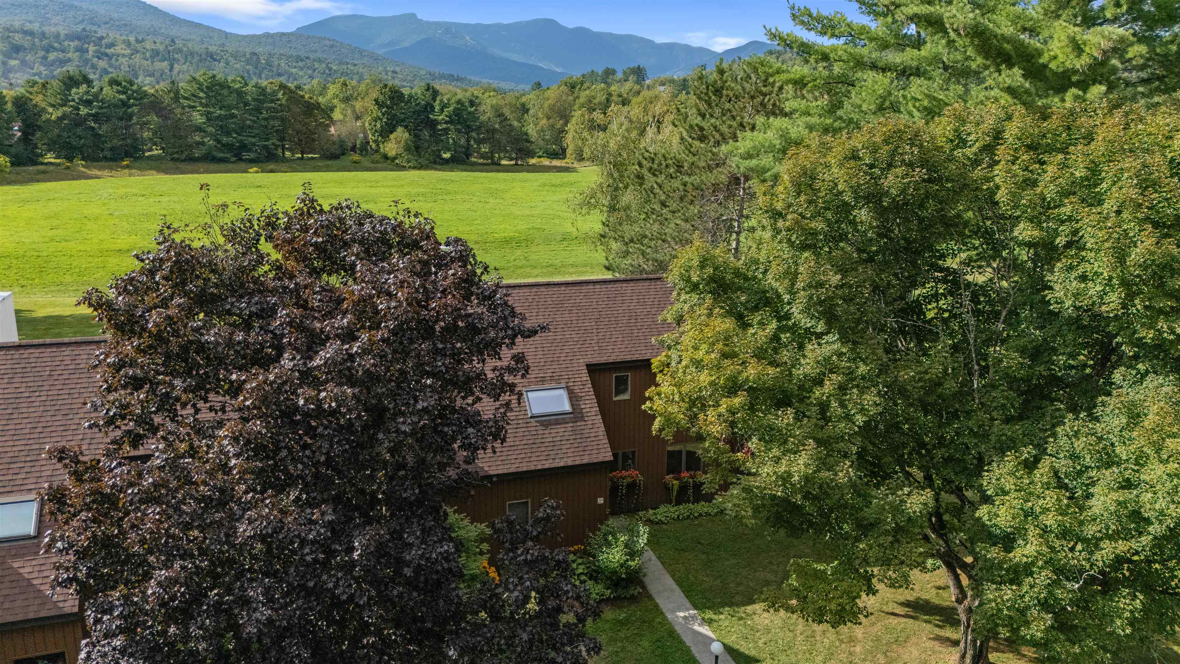
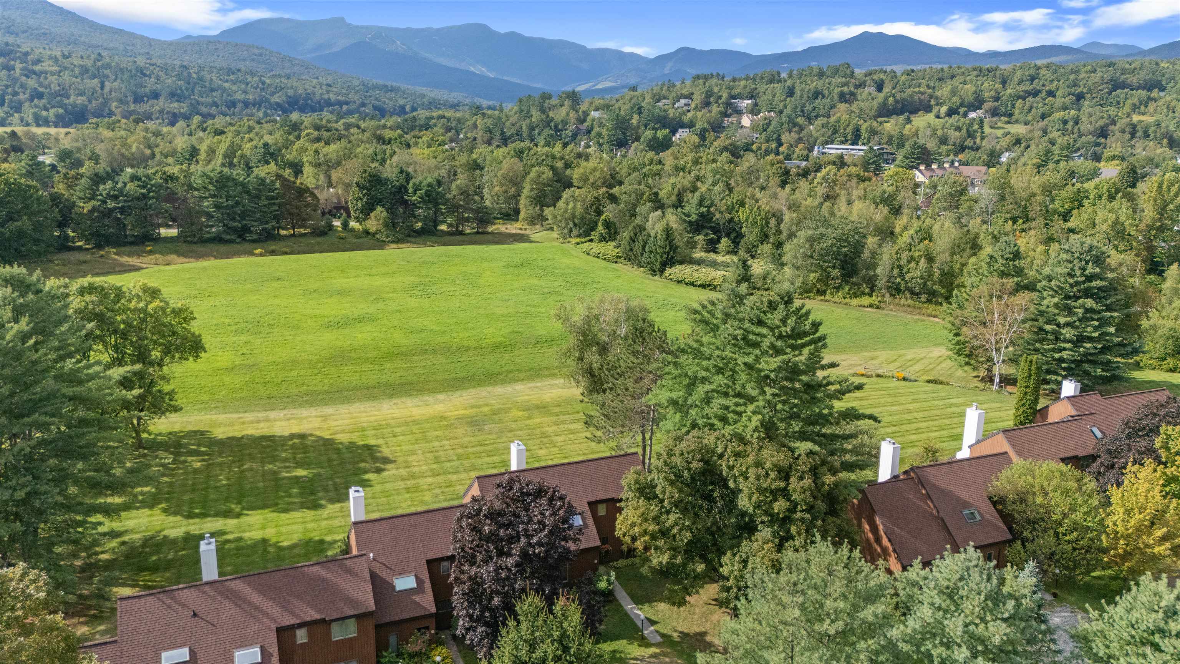
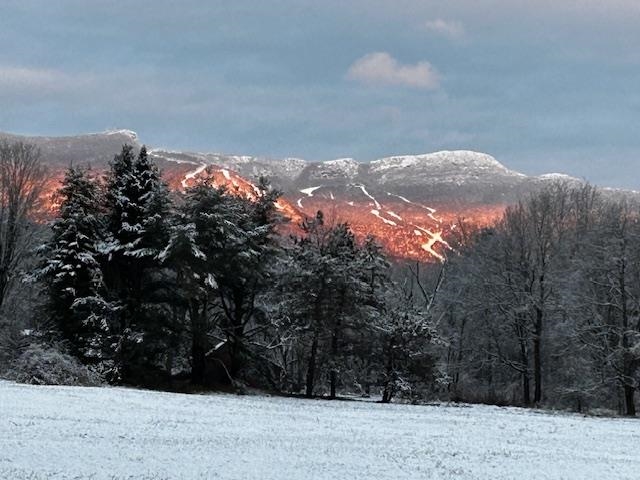
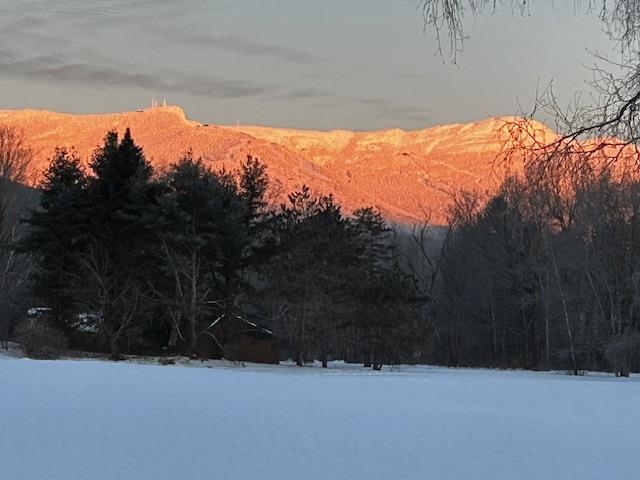
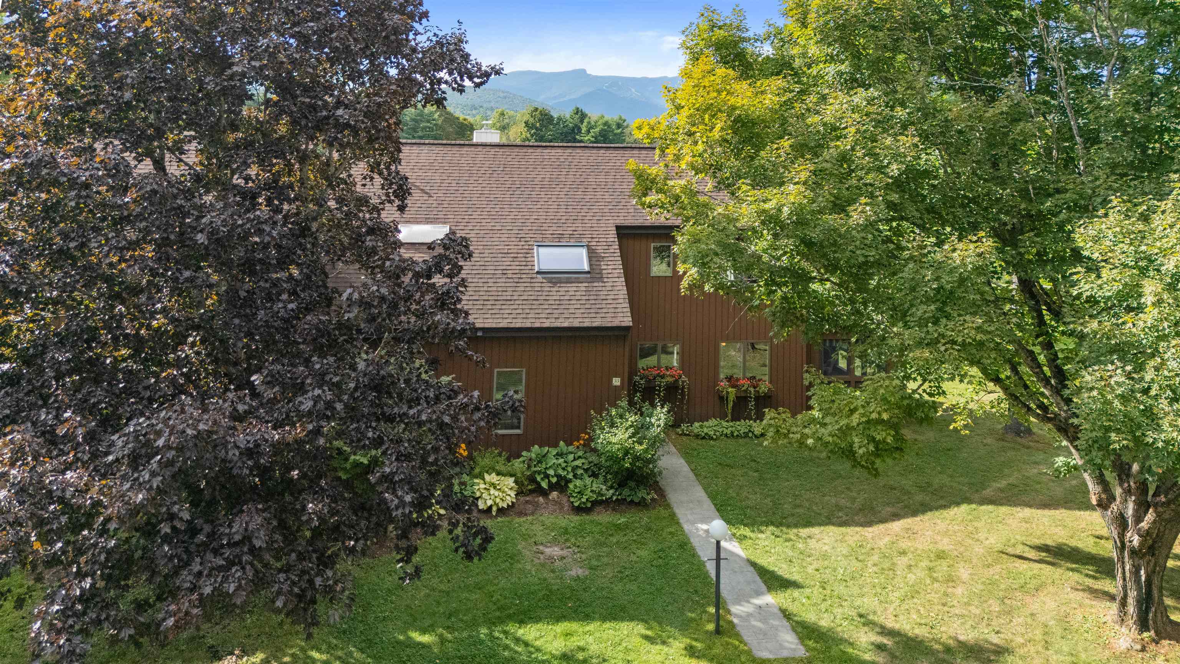
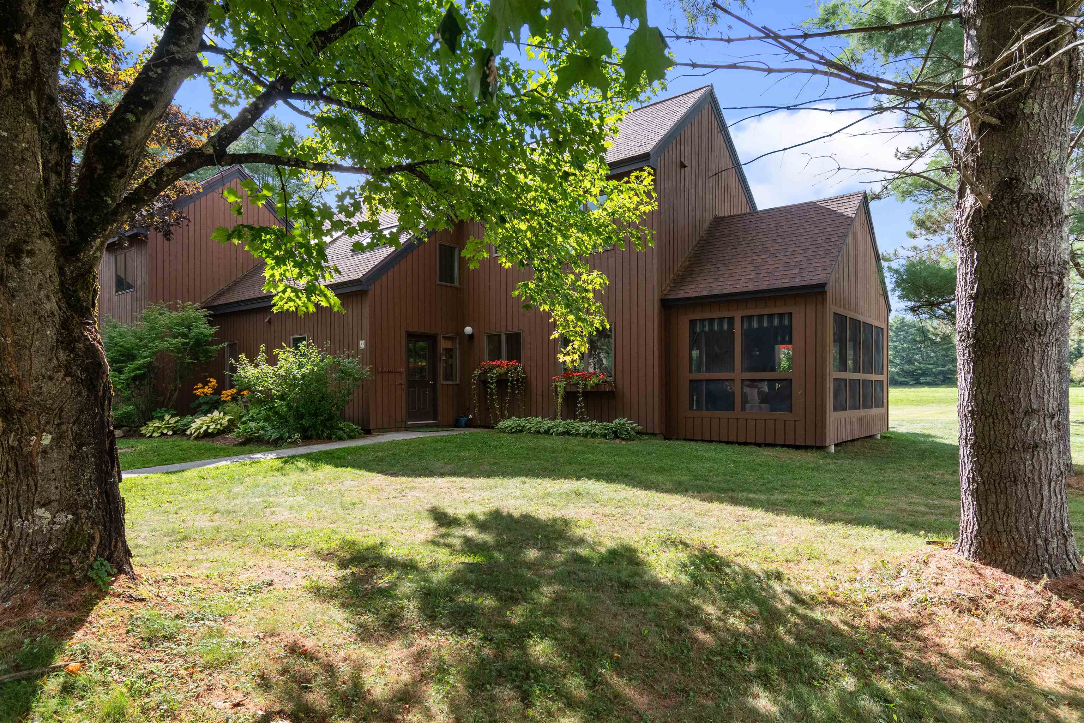
General Property Information
- Property Status:
- Active
- Price:
- $995, 000
- Unit Number
- 33
- Assessed:
- $0
- Assessed Year:
- County:
- VT-Lamoille
- Acres:
- 160.00
- Property Type:
- Condo
- Year Built:
- 1981
- Agency/Brokerage:
- Susan ORourke
Pall Spera Company Realtors-Stowe
Susan.ORourke@pallspera.com - Cooperation Fee:
- 2.00%*
- Bedrooms:
- 3
- Total Baths:
- 4
- Sq. Ft. (Total):
- 2020
- Tax Year:
- 2526
- Taxes:
- $11, 630
- Association Fees:
Welcome to the Stonybrook condo you’ve been waiting for! A very peaceful setting on the back row with sweeping views of the meadow and the majestic slopes of Mount Mansfield beyond. This beautiful three bedroom, 4 bath residence has many thoughtful updates throughout including an added mud room and fabulous three season porch. Upon entering experience a floor plan that captures the view from almost every room. Relax and watch nature pass by or view a stunning sunset from this three season porch that you will not want to leave. The main level features a primary bedroom with custom cabinetry, a spacious living room anchored by a classic fieldstone, wood-burning fireplace, and a dining area that flows naturally to the screened porch—perfect for bug-free outdoor dining. Upstairs, you’ll find three additional rooms: an ensuite guest bedroom, plus two more rooms that share a full bath, one with it’s own private balcony perfect for working remotely from home. Life at Stonybrook comes with endless amenities—meandering trails, tennis and pickleball courts, two swimming pools, and a fitness center. From here, you can stroll to shops and restaurants, hop on the Rec Path for a ride into town, or head straight to Stowe Mountain Resort with ease. Every season brings new beauty to this setting—you’ll never tire of the view. Come see why Stonybrook is one of Stowe’s most sought-after communities!
Interior Features
- # Of Stories:
- 2
- Sq. Ft. (Total):
- 2020
- Sq. Ft. (Above Ground):
- 2020
- Sq. Ft. (Below Ground):
- 0
- Sq. Ft. Unfinished:
- 0
- Rooms:
- 9
- Bedrooms:
- 3
- Baths:
- 4
- Interior Desc:
- Ceiling Fan, Dining Area, Wood Fireplace, 1 Fireplace, Furnished, Hearth, Primary BR w/ BA, Natural Light, Natural Woodwork, Security, Skylight, Vaulted Ceiling, 1st Floor Laundry
- Appliances Included:
- Dishwasher, Disposal, Dryer, Electric Range, Refrigerator, Washer, Water Heater
- Flooring:
- Bamboo, Carpet, Ceramic Tile, Slate/Stone
- Heating Cooling Fuel:
- Water Heater:
- Basement Desc:
Exterior Features
- Style of Residence:
- Contemporary
- House Color:
- Time Share:
- No
- Resort:
- Exterior Desc:
- Exterior Details:
- Deck, In-Ground Pool, Enclosed Porch, Tennis Court
- Amenities/Services:
- Land Desc.:
- Landscaped, Level, Mountain View, View, Walking Trails, Near Golf Course, Near Paths, Near Shopping
- Suitable Land Usage:
- Roof Desc.:
- Architectural Shingle
- Driveway Desc.:
- Crushed Stone, Gravel
- Foundation Desc.:
- Concrete Slab
- Sewer Desc.:
- Public
- Garage/Parking:
- Yes
- Garage Spaces:
- 1
- Road Frontage:
- 0
Other Information
- List Date:
- 2025-09-22
- Last Updated:
- 2025-11-11 00:19:54
All cooperation fees must be agreed upon in writing in a fully executed Commission Allocation Agreement and will be paid at closing. These cooperation fees are negotiated solely between an agent and client and are not fixed, pre-established or controlled.


