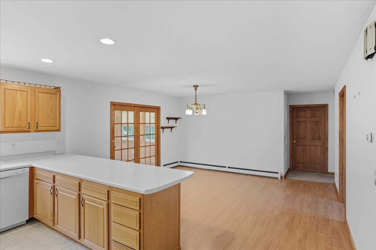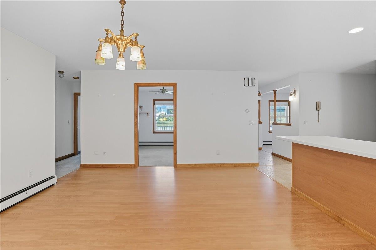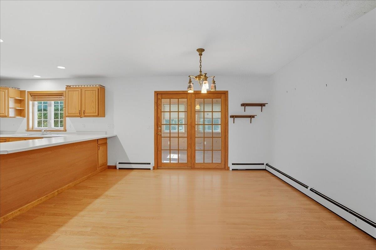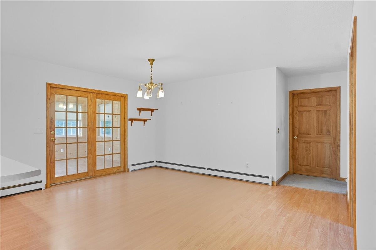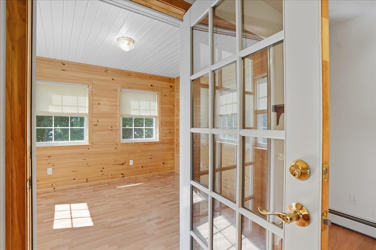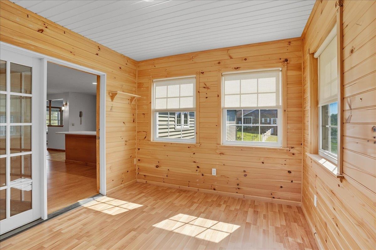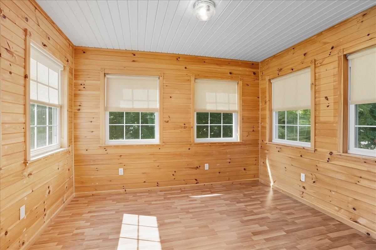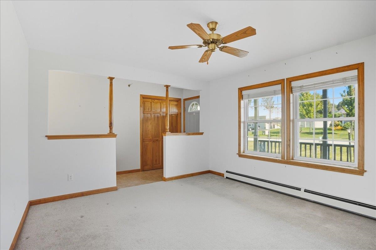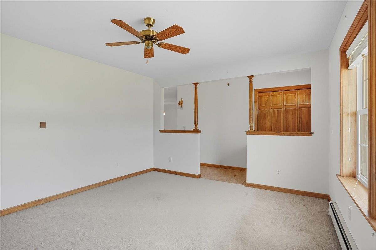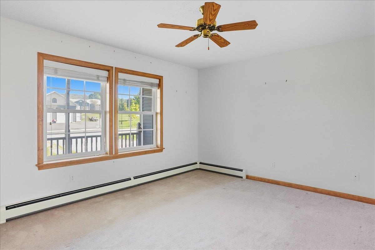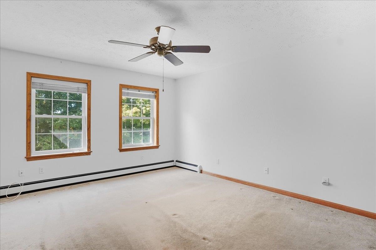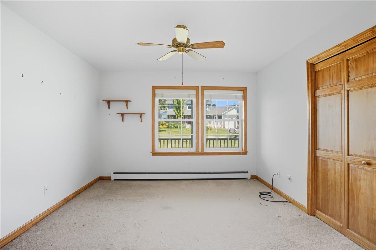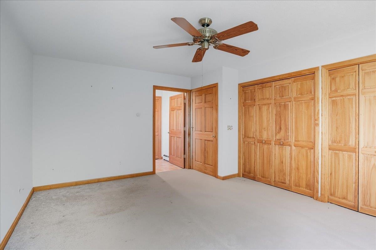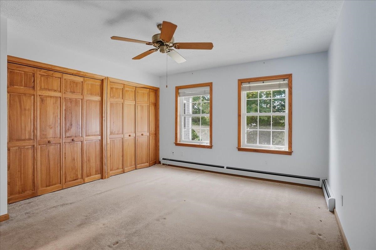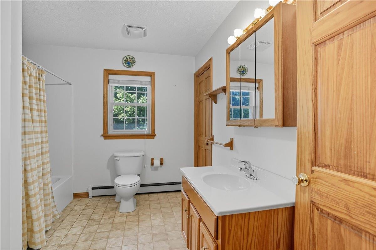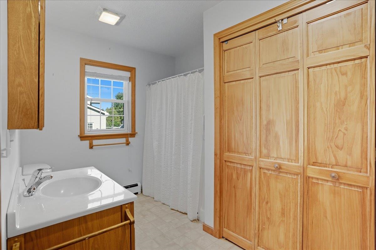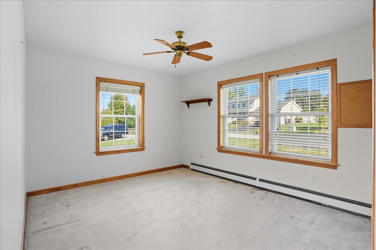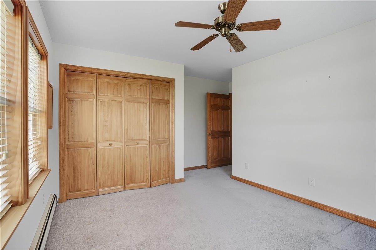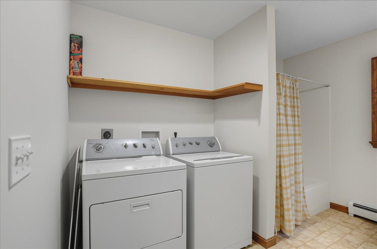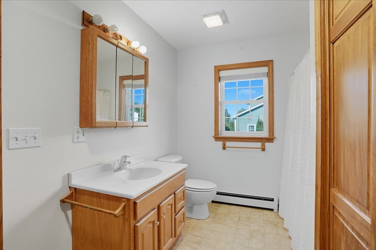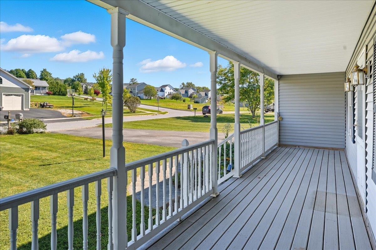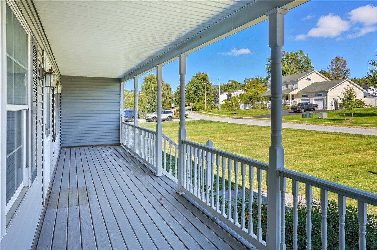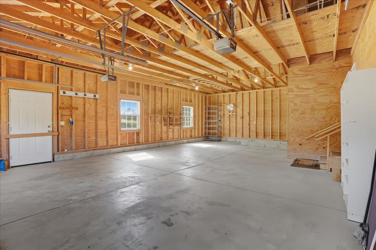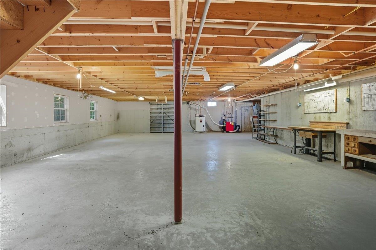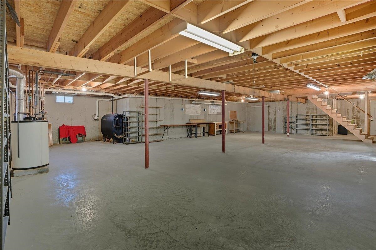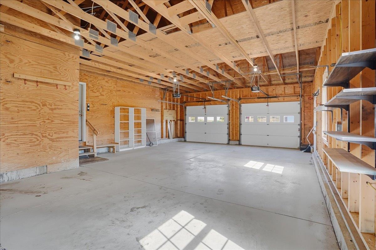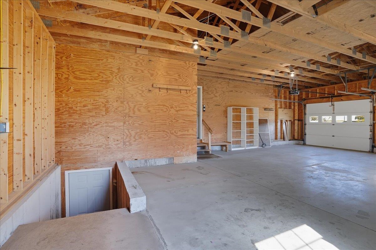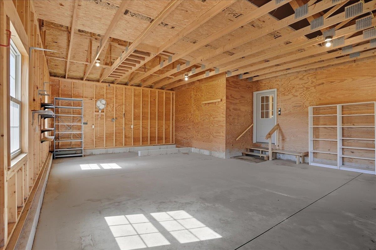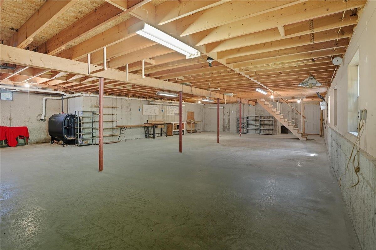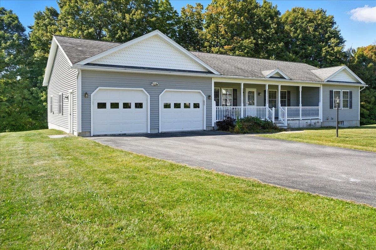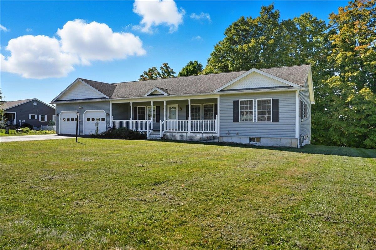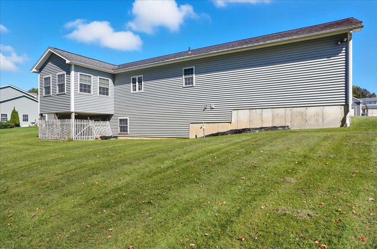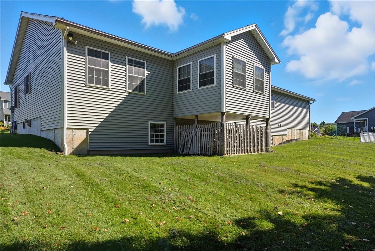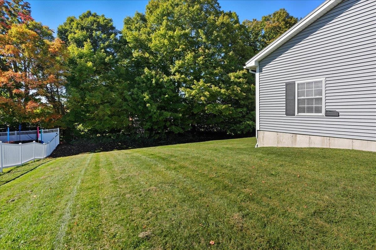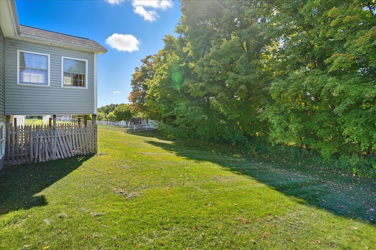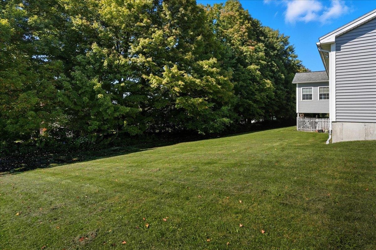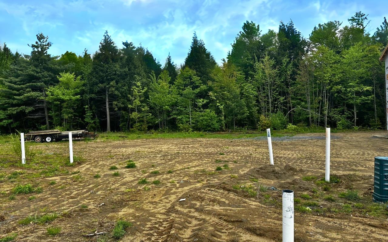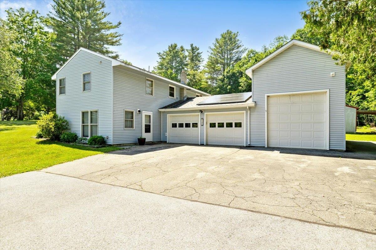1 of 42
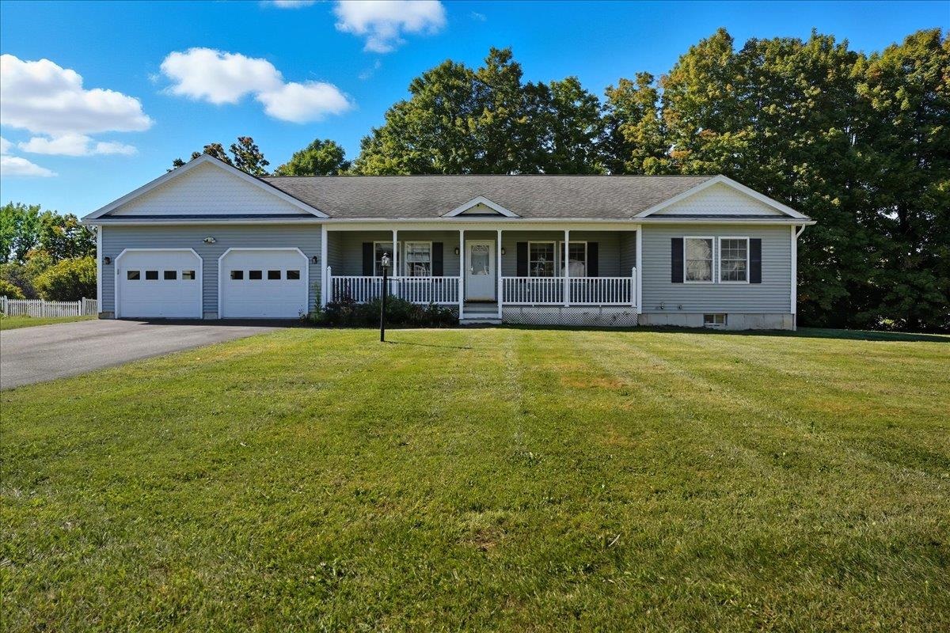
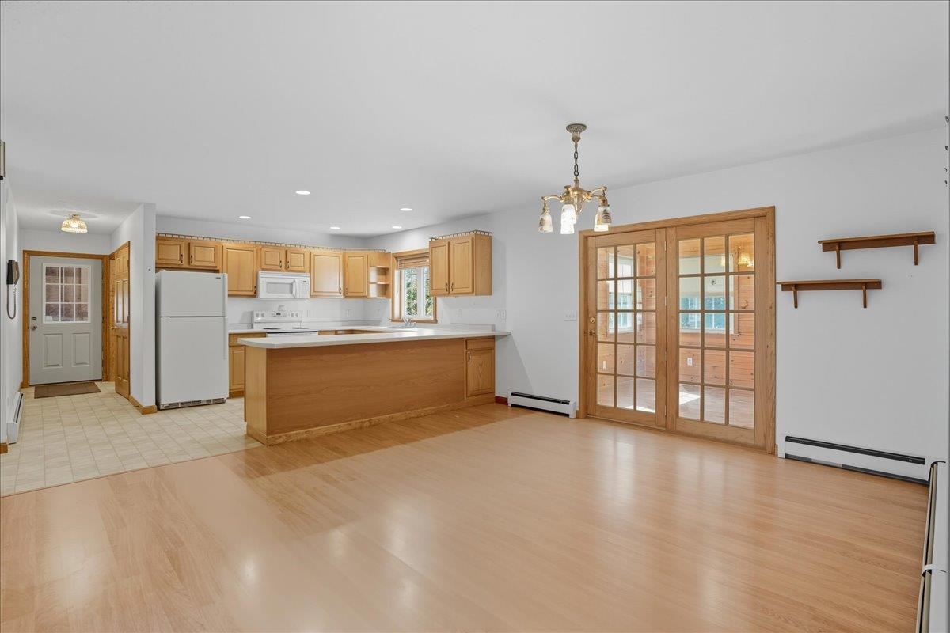
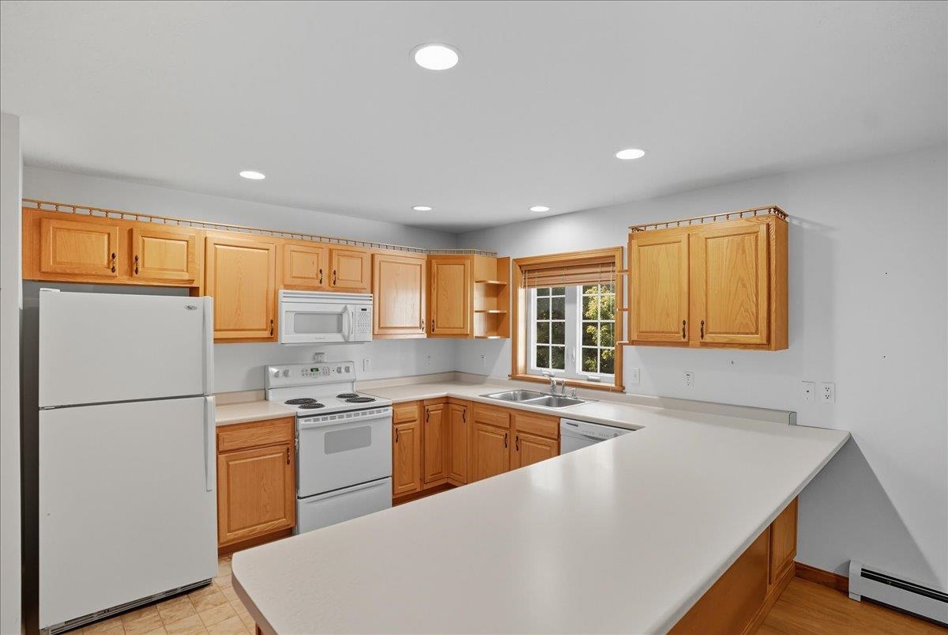
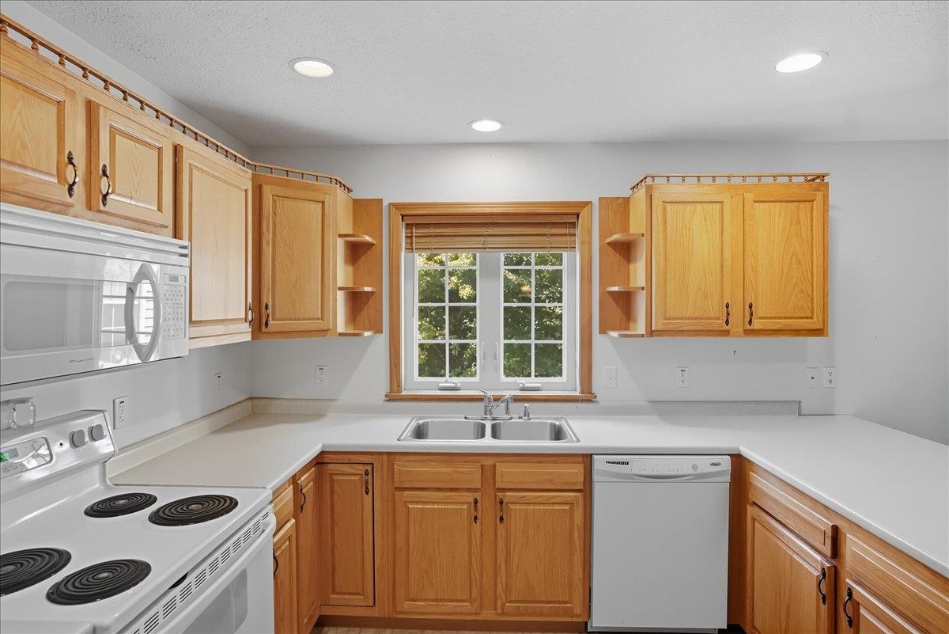
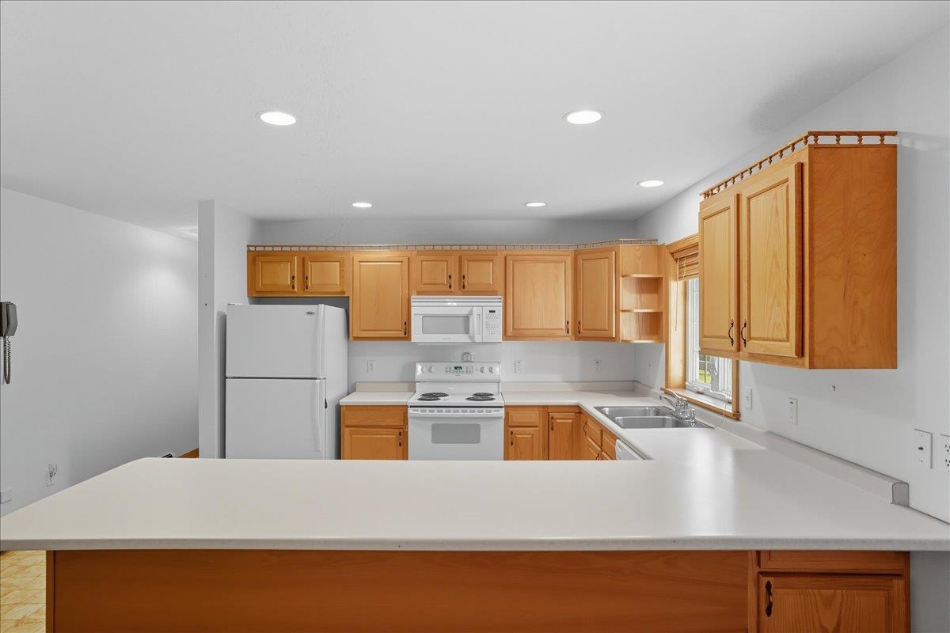
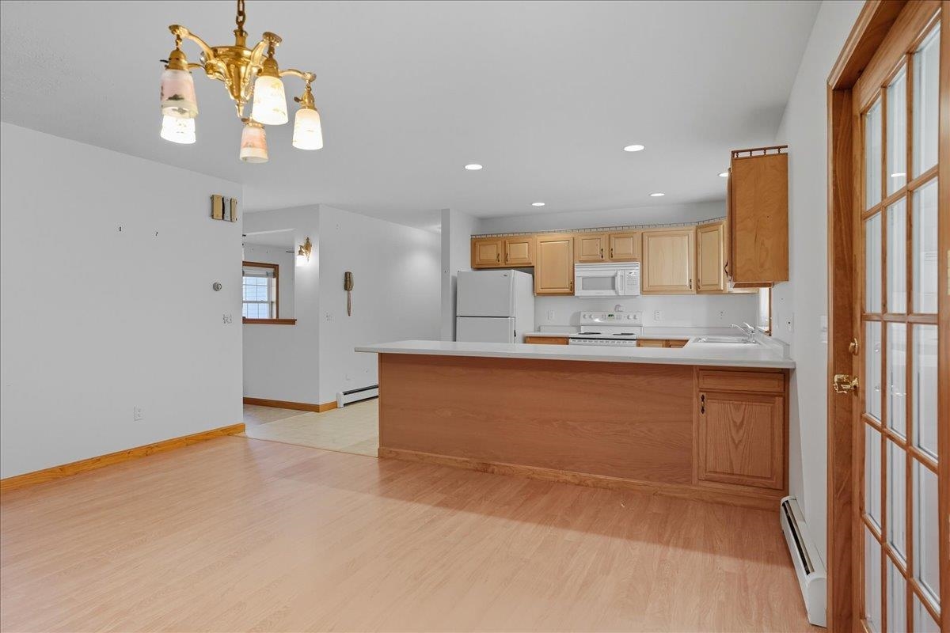
General Property Information
- Property Status:
- Active Under Contract
- Price:
- $525, 000
- Assessed:
- $0
- Assessed Year:
- County:
- VT-Chittenden
- Acres:
- 0.47
- Property Type:
- Single Family
- Year Built:
- 2005
- Agency/Brokerage:
- Geri Reilly
Geri Reilly Real Estate - Bedrooms:
- 3
- Total Baths:
- 2
- Sq. Ft. (Total):
- 1684
- Tax Year:
- 2025
- Taxes:
- $7, 717
- Association Fees:
One-level living at its finest! This 3-bedroom, 2-bath ranch sits on .47 acres and offers a spacious kitchen with breakfast bar opening to the dining area, ideal for entertaining. The sunny living room overlooks the front yard, while the first-floor laundry/mudroom off the garage adds convenience. The primary bedroom features a 3/4 bath, accompanied by two guest bedrooms. Start your mornings on the charming front porch with a cup of coffee, and unwind in the four-season sunroom overlooking the private yard. Oversized 2 car garage with access to basement. Conveniently located with easy access to the town center, schools, Lake Arrowhead, St. Albans, and Burlington
Interior Features
- # Of Stories:
- 1
- Sq. Ft. (Total):
- 1684
- Sq. Ft. (Above Ground):
- 1684
- Sq. Ft. (Below Ground):
- 0
- Sq. Ft. Unfinished:
- 1504
- Rooms:
- 8
- Bedrooms:
- 3
- Baths:
- 2
- Interior Desc:
- Bar, Blinds, Ceiling Fan, Dining Area, Kitchen/Dining, Laundry Hook-ups, Primary BR w/ BA, Natural Light, Natural Woodwork, 1st Floor Laundry
- Appliances Included:
- Dishwasher, Dryer, Electric Range, Refrigerator, Washer, Water Heater off Boiler
- Flooring:
- Carpet, Laminate, Tile, Vinyl
- Heating Cooling Fuel:
- Water Heater:
- Basement Desc:
- Concrete, Full, Interior Stairs, Unfinished
Exterior Features
- Style of Residence:
- Ranch
- House Color:
- Time Share:
- No
- Resort:
- Exterior Desc:
- Exterior Details:
- Partial Fence , Covered Porch
- Amenities/Services:
- Land Desc.:
- Landscaped, Subdivision, Neighborhood
- Suitable Land Usage:
- Roof Desc.:
- Architectural Shingle
- Driveway Desc.:
- Paved
- Foundation Desc.:
- Concrete
- Sewer Desc.:
- Public
- Garage/Parking:
- Yes
- Garage Spaces:
- 2
- Road Frontage:
- 149
Other Information
- List Date:
- 2025-09-22
- Last Updated:


