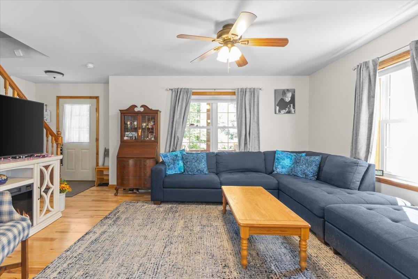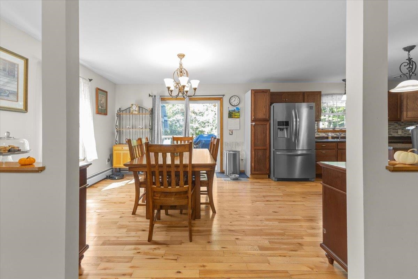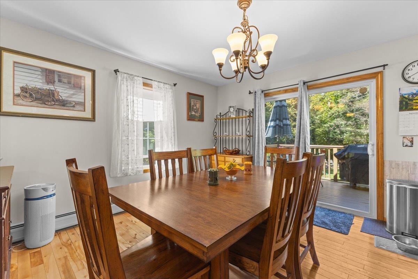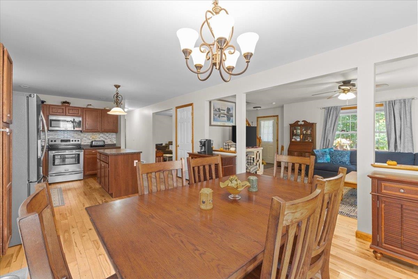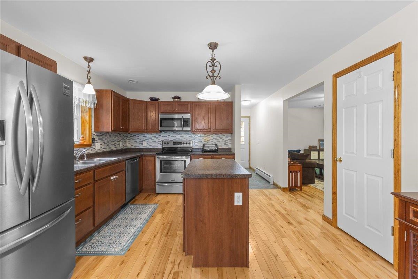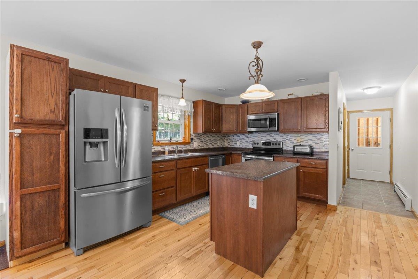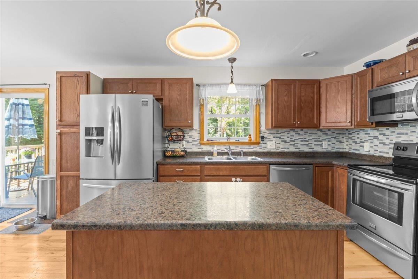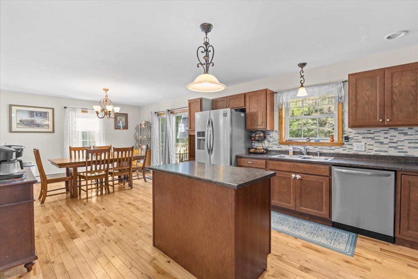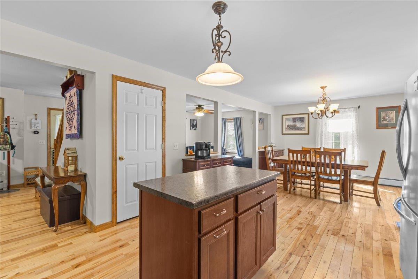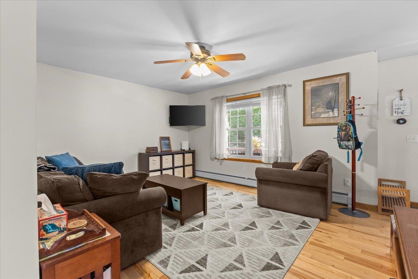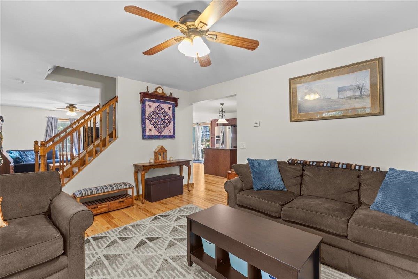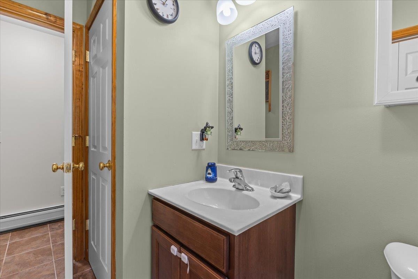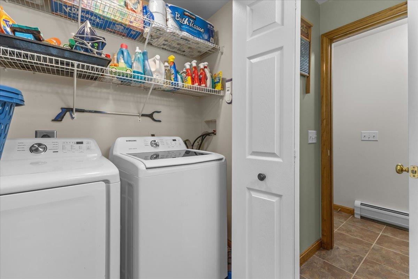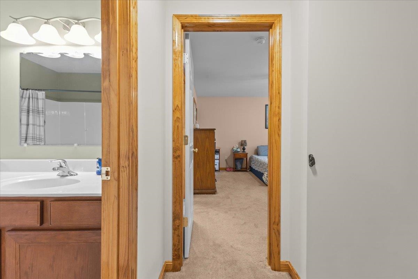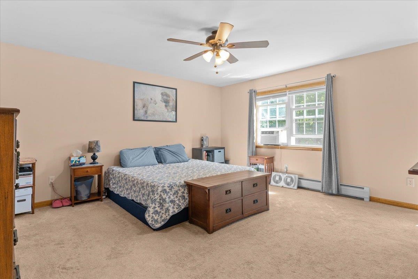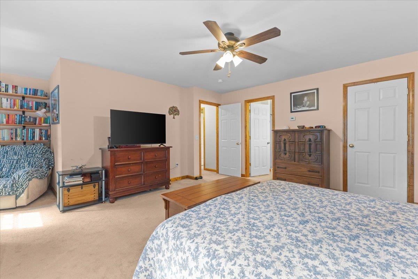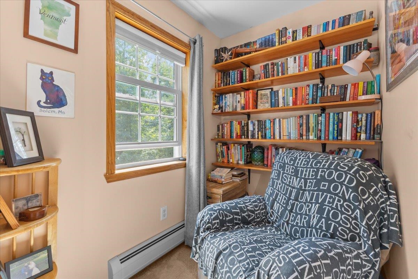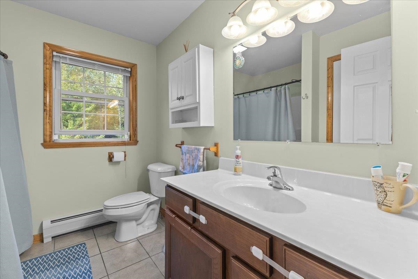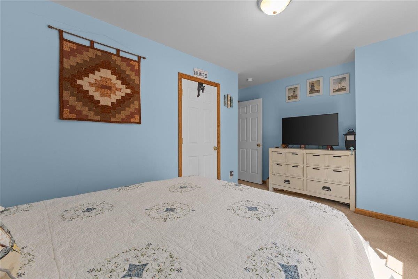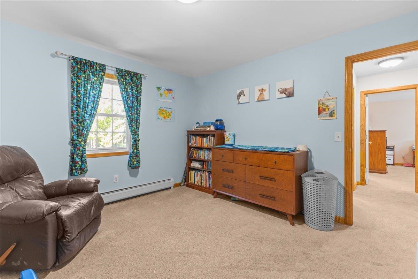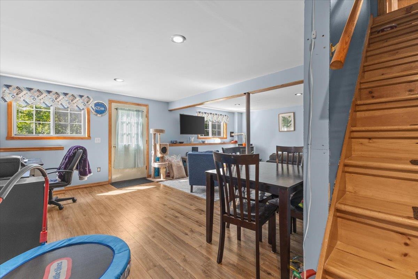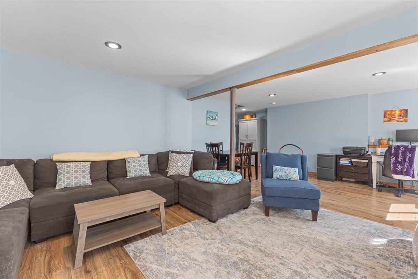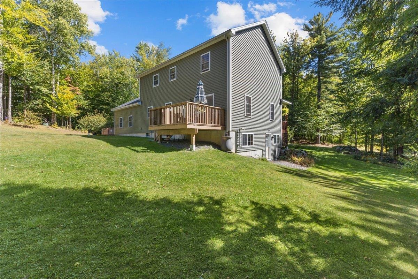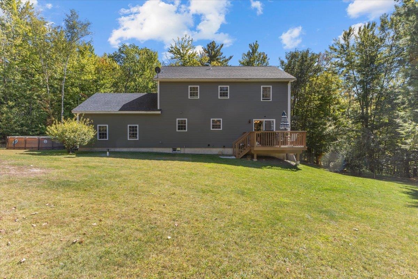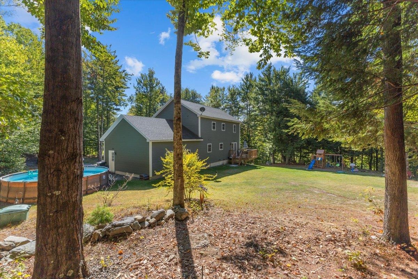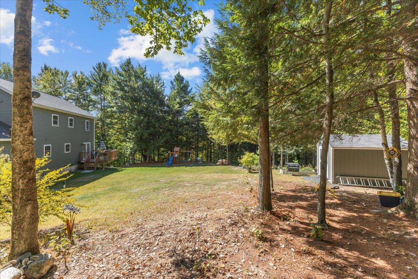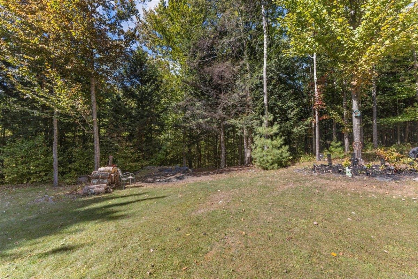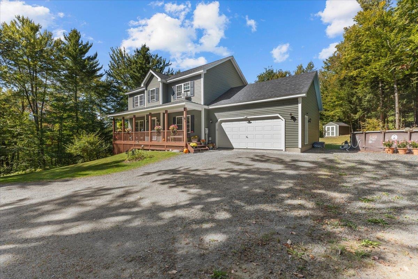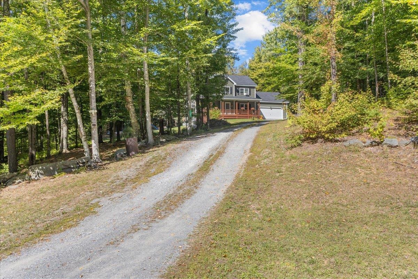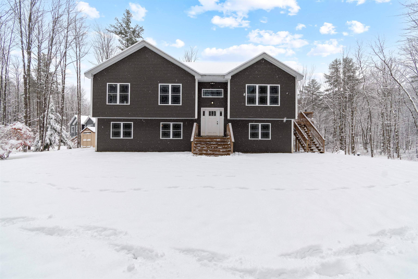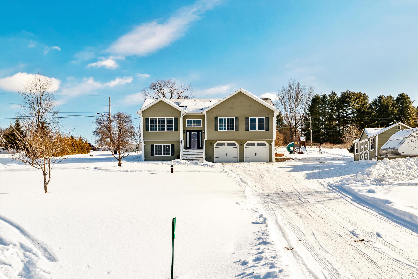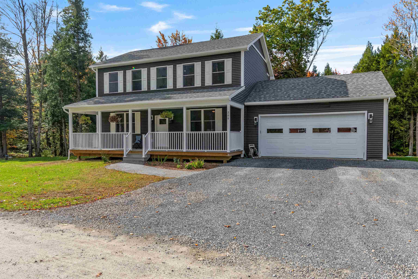1 of 43
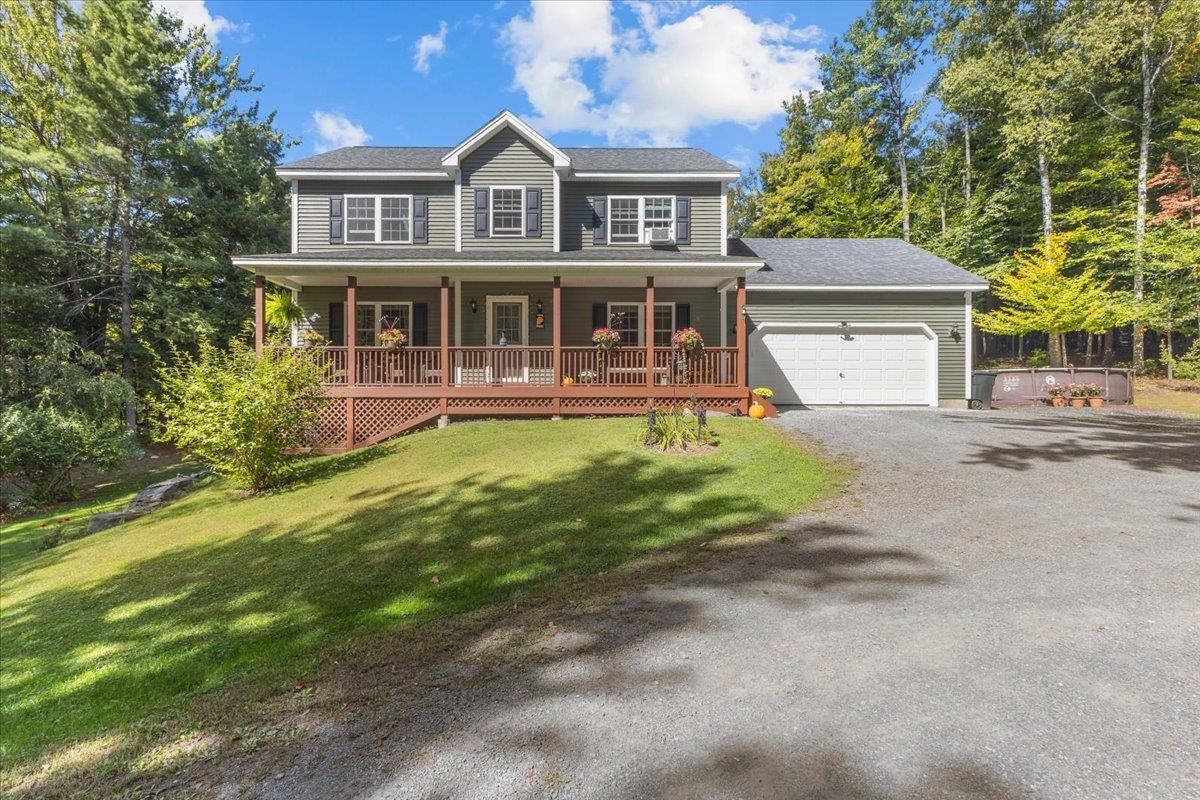





General Property Information
- Property Status:
- Active
- Price:
- $529, 000
- Assessed:
- $0
- Assessed Year:
- County:
- VT-Franklin
- Acres:
- 4.93
- Property Type:
- Single Family
- Year Built:
- 2015
- Agency/Brokerage:
- Robert Foley
Flat Fee Real Estate - Bedrooms:
- 3
- Total Baths:
- 3
- Sq. Ft. (Total):
- 2260
- Tax Year:
- 2025
- Taxes:
- $6, 493
- Association Fees:
Nestled on nearly 5 private wooded acres in Fletcher, this well cared for 3-bedroom, 2.5-bath home offers space, comfort, and a serene setting. The first floor features beautiful hardwood floors and an open-concept layout, where the kitchen overlooks the dining area, flowing seamlessly into the living room—perfect for entertaining and everyday living. A den provides flexible space for a home office or playroom, while the half bath and mudroom entry from the attached 2-car garage add convenience. Upstairs, the primary suite boasts a large walk-in closet and private bath. Two additional bedrooms share a full guest bath, providing plenty of room for family or guests. The partially finished walkout basement offers bonus living space, complete with a pellet stove for added warmth and efficiency. Outside, the 4.93-acre wooded lot invites you to explore, wander, and enjoy Vermont’s natural beauty right from your doorstep. With space to roam and a comfortable home to return to, this property blends peaceful country living with practical modern amenities.
Interior Features
- # Of Stories:
- 2
- Sq. Ft. (Total):
- 2260
- Sq. Ft. (Above Ground):
- 1900
- Sq. Ft. (Below Ground):
- 360
- Sq. Ft. Unfinished:
- 540
- Rooms:
- 7
- Bedrooms:
- 3
- Baths:
- 3
- Interior Desc:
- Dining Area, Kitchen Island, Kitchen/Dining, Kitchen/Family, Kitchen/Living, Living/Dining, Primary BR w/ BA, Walk-in Closet
- Appliances Included:
- Dishwasher, Dryer, Microwave, Electric Range, Refrigerator, Washer, Tankless Water Heater
- Flooring:
- Carpet, Hardwood, Tile
- Heating Cooling Fuel:
- Water Heater:
- Basement Desc:
- Partially Finished, Walkout
Exterior Features
- Style of Residence:
- Colonial
- House Color:
- Time Share:
- No
- Resort:
- Exterior Desc:
- Exterior Details:
- Deck, Garden Space, Natural Shade, Covered Porch
- Amenities/Services:
- Land Desc.:
- Secluded, Wooded, Rural
- Suitable Land Usage:
- Roof Desc.:
- Shingle
- Driveway Desc.:
- Crushed Stone
- Foundation Desc.:
- Concrete
- Sewer Desc.:
- Mound, Shared
- Garage/Parking:
- Yes
- Garage Spaces:
- 2
- Road Frontage:
- 0
Other Information
- List Date:
- 2025-09-22
- Last Updated:


