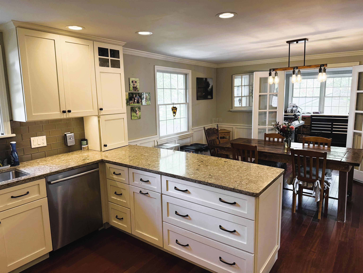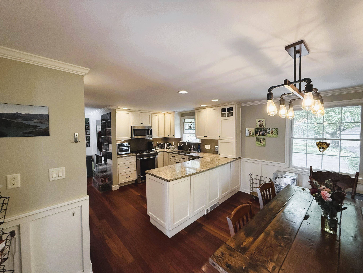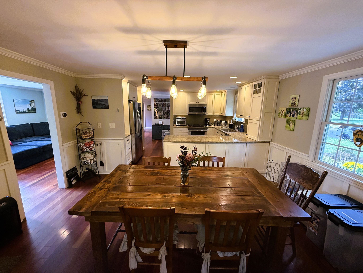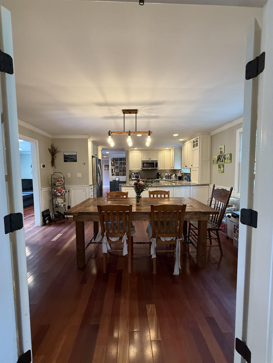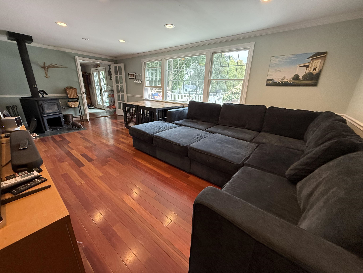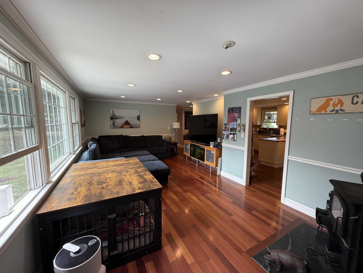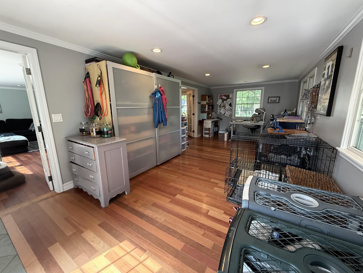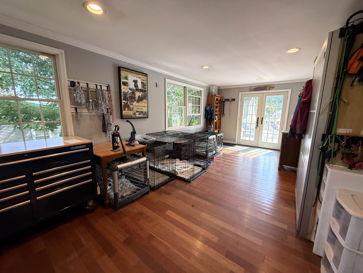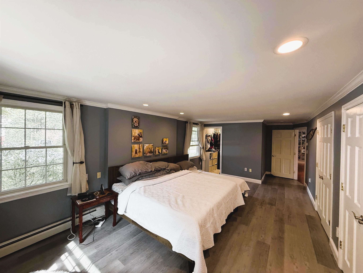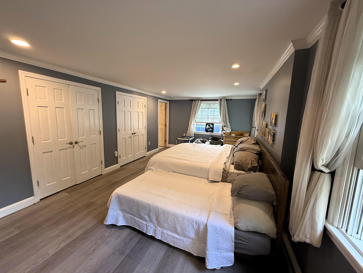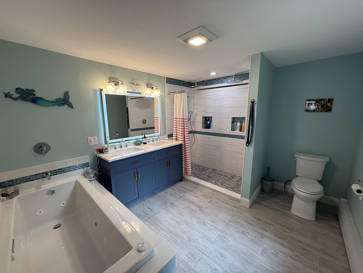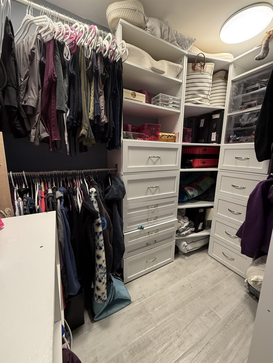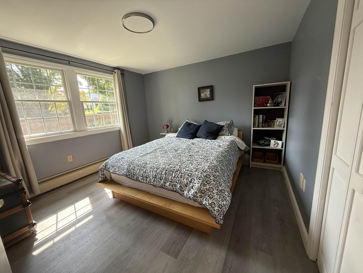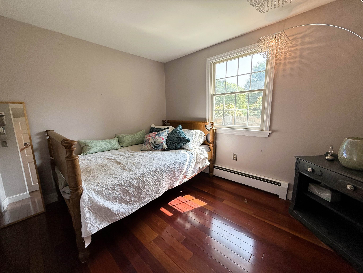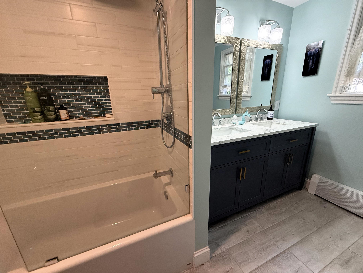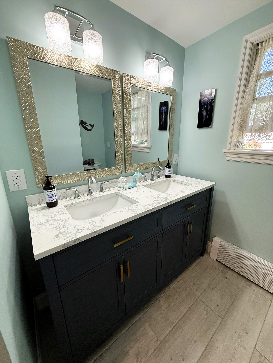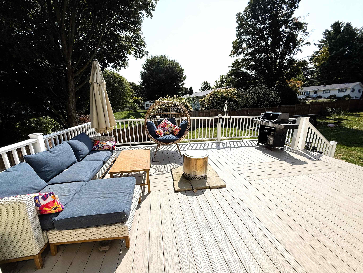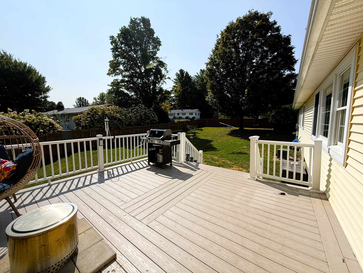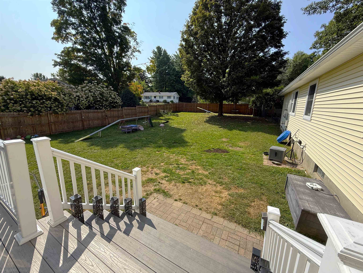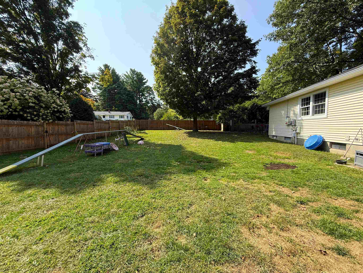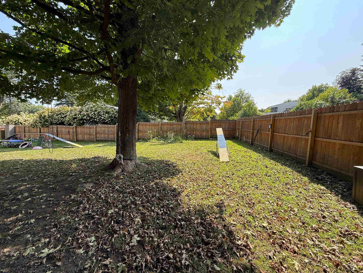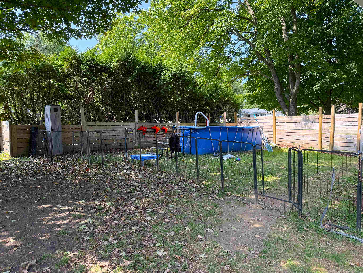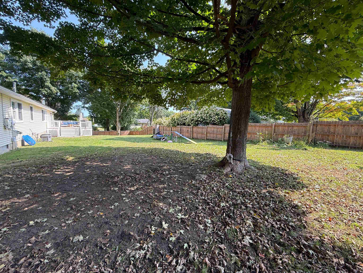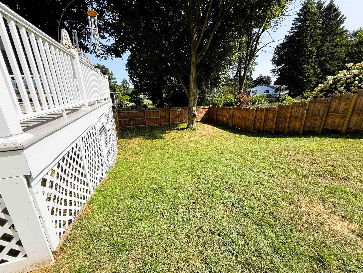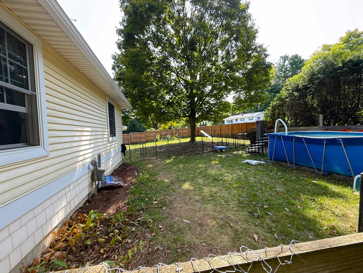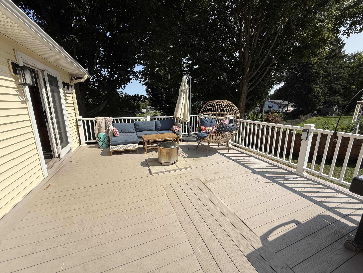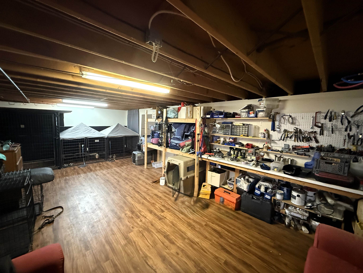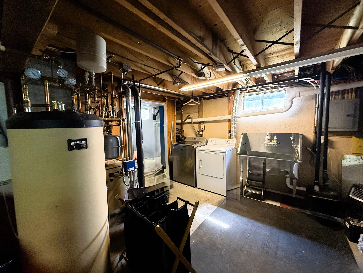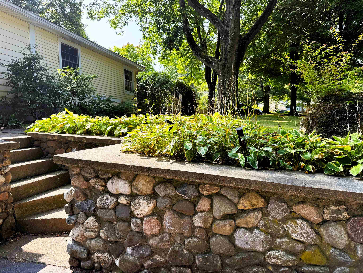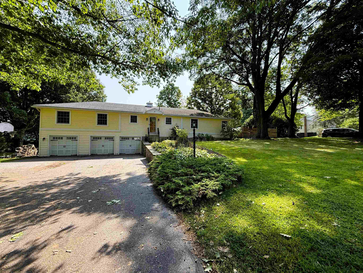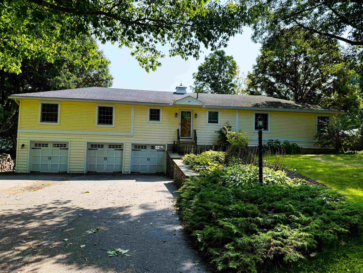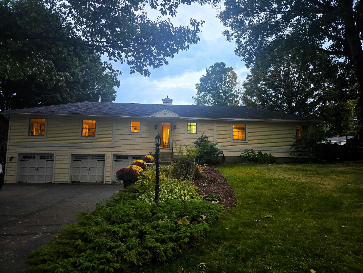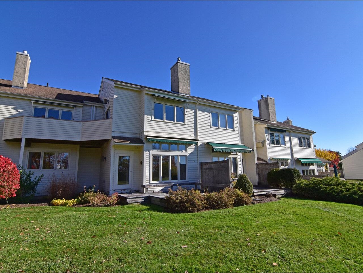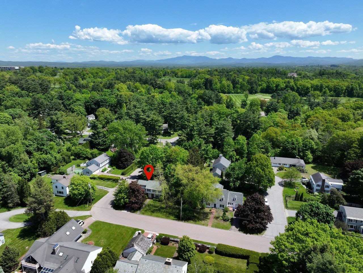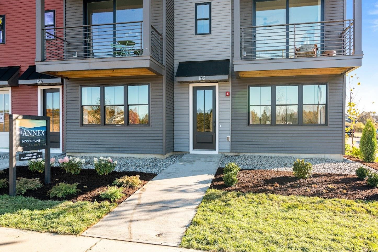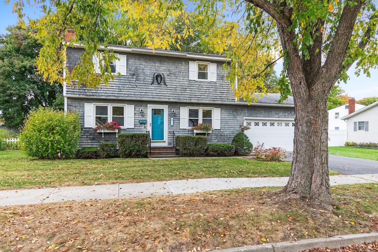1 of 38
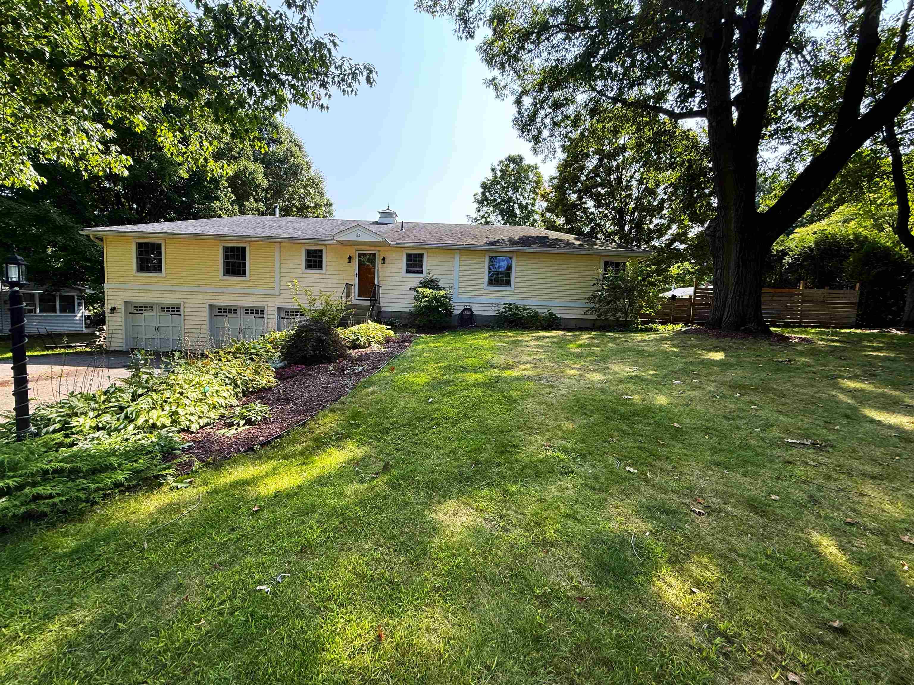
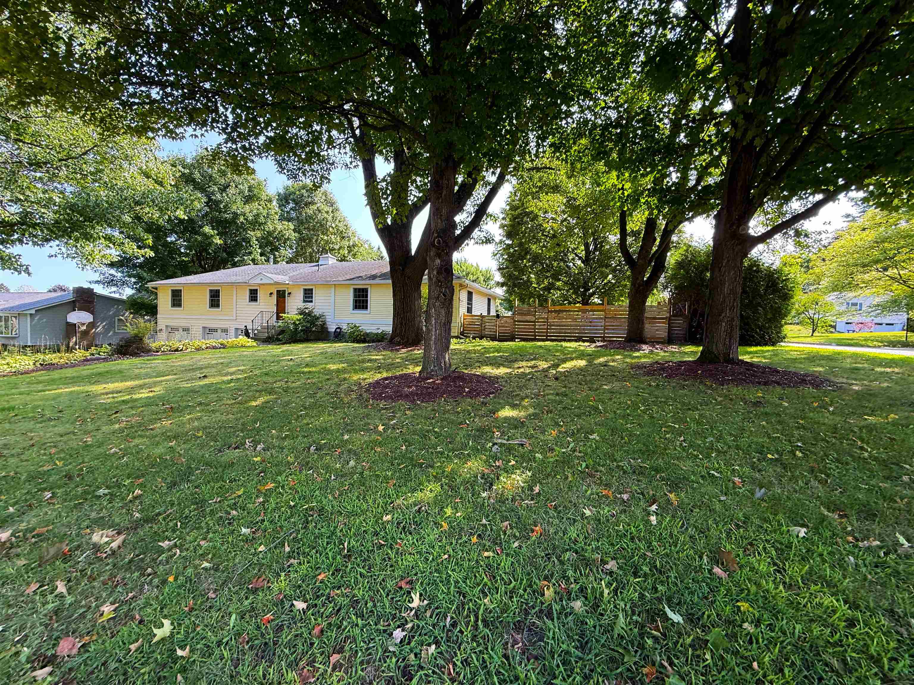
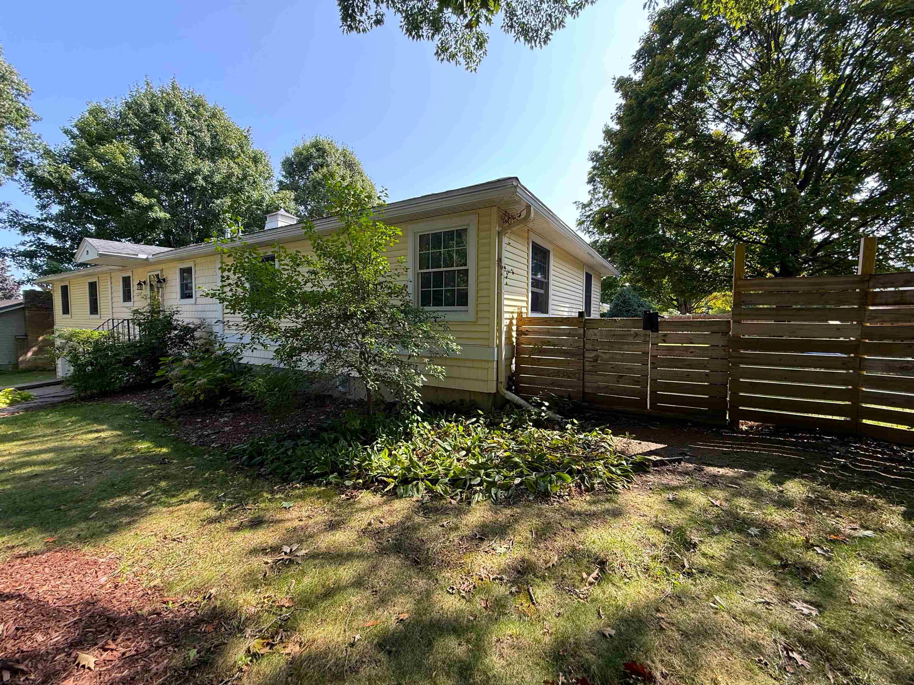
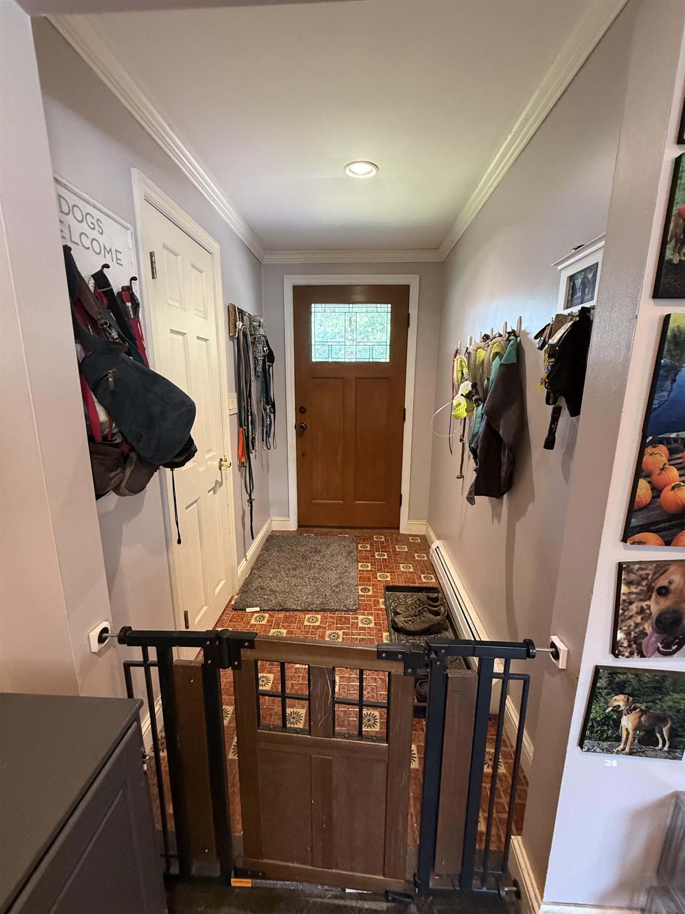
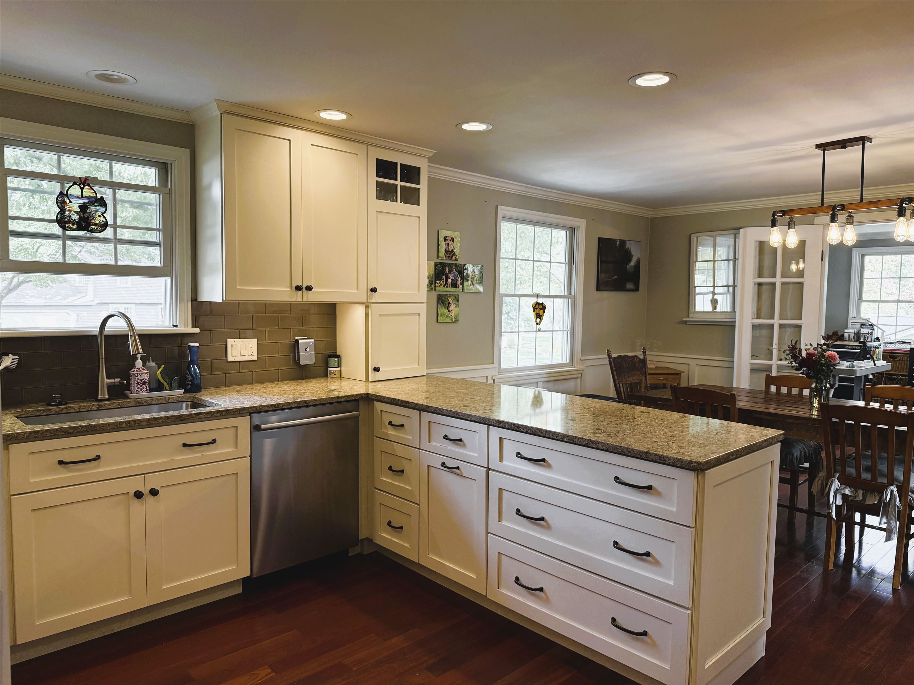
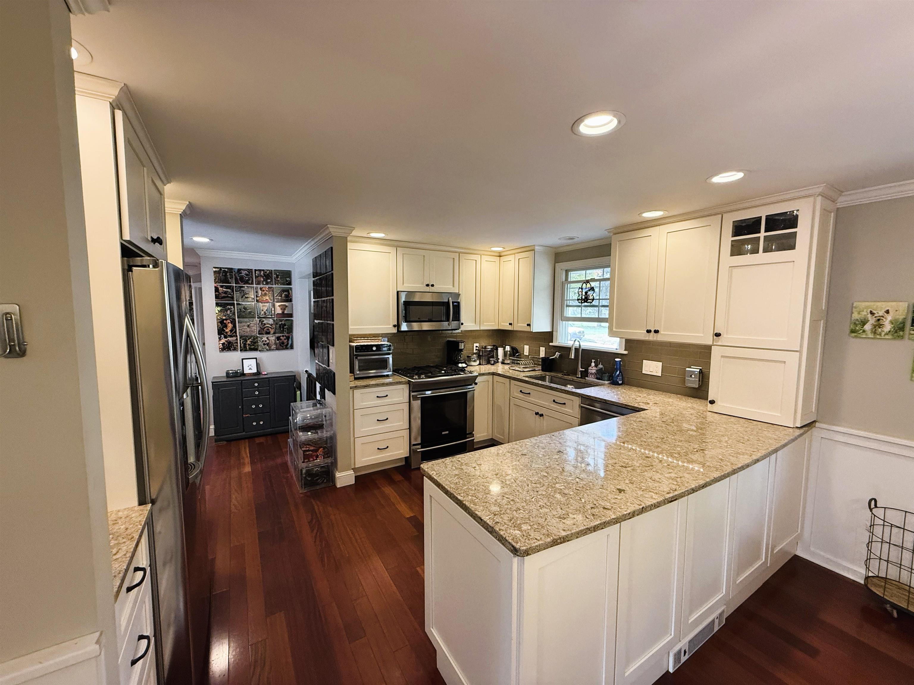
General Property Information
- Property Status:
- Active
- Price:
- $636, 000
- Assessed:
- $0
- Assessed Year:
- County:
- VT-Chittenden
- Acres:
- 0.34
- Property Type:
- Single Family
- Year Built:
- 1966
- Agency/Brokerage:
- Robin Shover
EXP Realty - Bedrooms:
- 3
- Total Baths:
- 2
- Sq. Ft. (Total):
- 2521
- Tax Year:
- 2025
- Taxes:
- $7, 777
- Association Fees:
Welcome to your dream home in an ideal suburban setting! Nestled on a generous corner lot, this beautifully updated residence offers the perfect blend of comfort, style, and convenience with a three-car garage, 3 bedrooms, and 2 full baths. Interior highlights include a front mudroom, a bright and open living spaces with natural light pouring through sizeable windows throughout, a modern kitchen with quartz counters open to the dining room, and an effortless flow to the living room and an additional flex space. Venture out to your gorgeous eastern exposed back deck! The master bedroom has a new bath complete with tiled shower, dual sinks, and jetted tub. The half bath has been enlarged and converted to a full bath with tub. The under-home level offers a 3-car garage bordered by an interior mudroom storage area, the utility room with a sink, and 2 additional semi-finished rooms for flex use! This home offers curb appeal and room to play, garden, and relax with a newly added full wood fence perfect for safety and privacy. The expansive driveway offers ample parking space. This suburban neighborhood atmosphere with tree-lined streets and welcoming surroundings, is conveniently located near the UVM Medical Center, schools, restaurants, shopping, parks, UVM college, everyday amenities, with easy access to commuter routes while maintaining a warm residential feel. This home is more than just an address, it’s a lifestyle.
Interior Features
- # Of Stories:
- 2
- Sq. Ft. (Total):
- 2521
- Sq. Ft. (Above Ground):
- 2016
- Sq. Ft. (Below Ground):
- 505
- Sq. Ft. Unfinished:
- 1466
- Rooms:
- 8
- Bedrooms:
- 3
- Baths:
- 2
- Interior Desc:
- Central Vacuum, Ceiling Fan, Dining Area, Kitchen/Dining, Primary BR w/ BA, Natural Light, Walk-in Closet, Window Treatment, Basement Laundry, Smart Thermostat
- Appliances Included:
- Dishwasher, Disposal, Dryer, Microwave, Gas Range, Refrigerator, Washer, Natural Gas Water Heater
- Flooring:
- Ceramic Tile, Combination, Laminate, Wood
- Heating Cooling Fuel:
- Water Heater:
- Basement Desc:
- Concrete Floor, Full, Insulated, Partially Finished, Interior Stairs, Sump Pump, Interior Access, Exterior Access, Basement Stairs
Exterior Features
- Style of Residence:
- Ranch
- House Color:
- Yellow
- Time Share:
- No
- Resort:
- No
- Exterior Desc:
- Exterior Details:
- Deck, Dog Fence
- Amenities/Services:
- Land Desc.:
- Corner, Landscaped, Level, Open, Subdivision, Neighborhood, Near Public Transportatn, Near Hospital, Near School(s)
- Suitable Land Usage:
- Roof Desc.:
- Architectural Shingle
- Driveway Desc.:
- Paved
- Foundation Desc.:
- Concrete
- Sewer Desc.:
- Public
- Garage/Parking:
- Yes
- Garage Spaces:
- 3
- Road Frontage:
- 118
Other Information
- List Date:
- 2025-09-22
- Last Updated:


