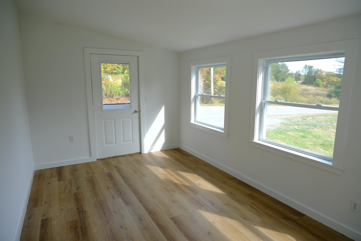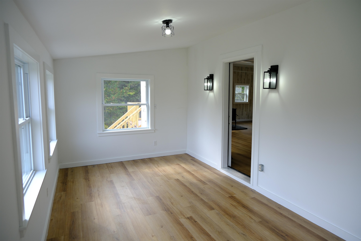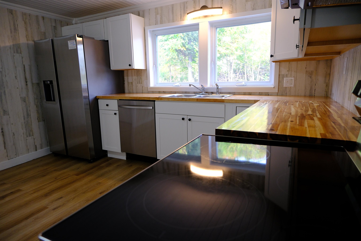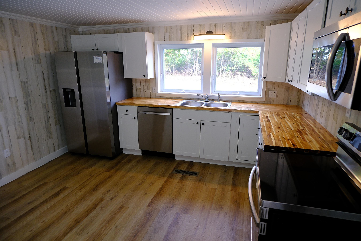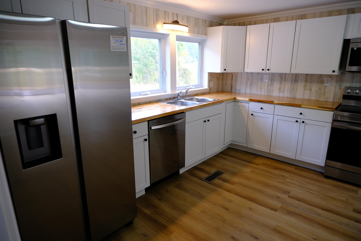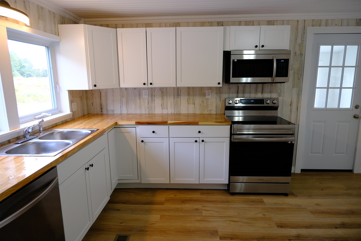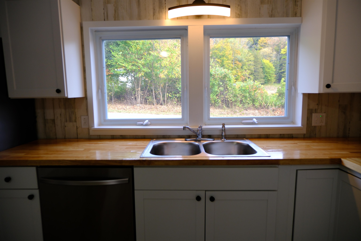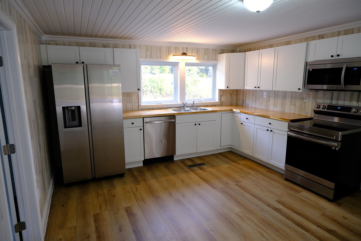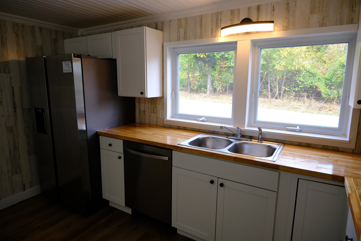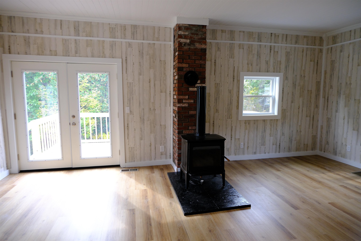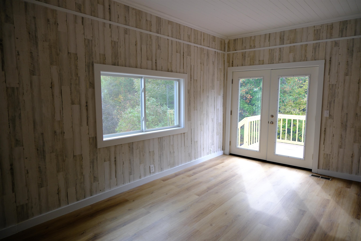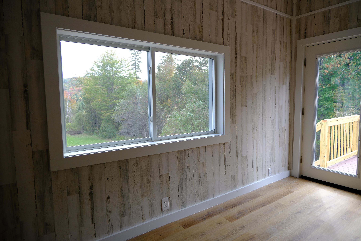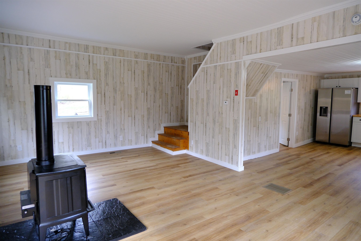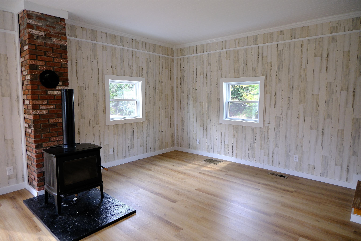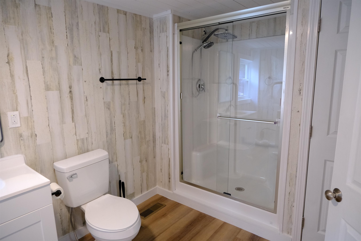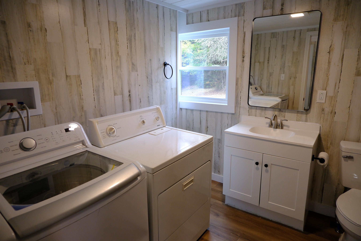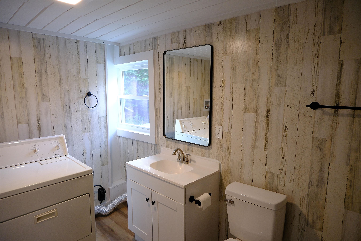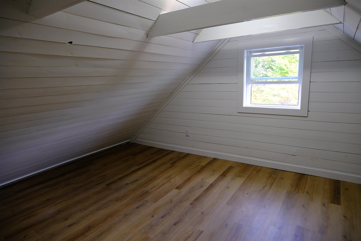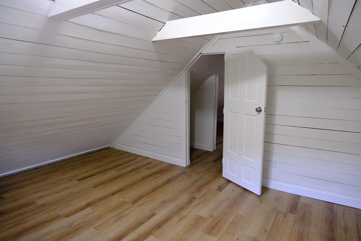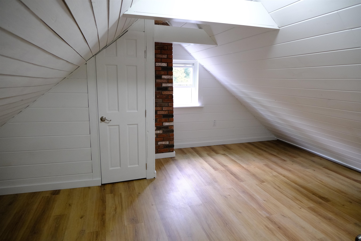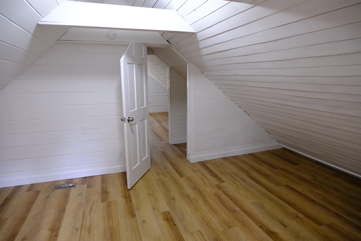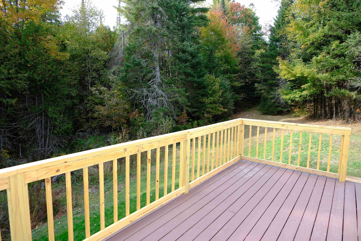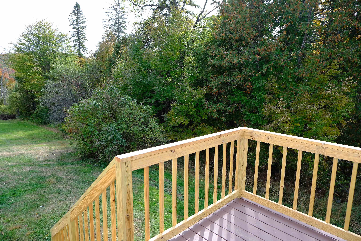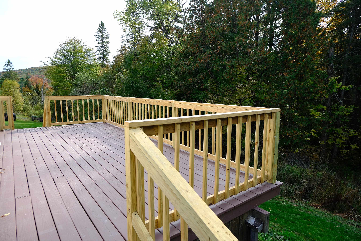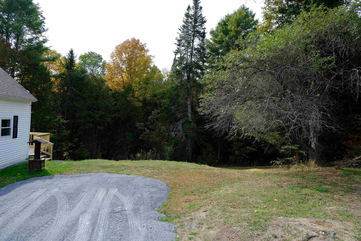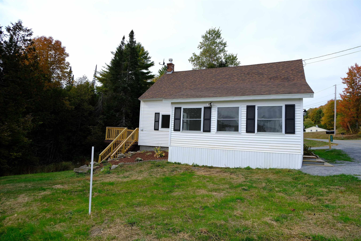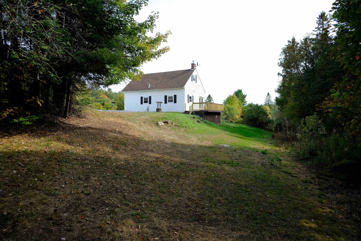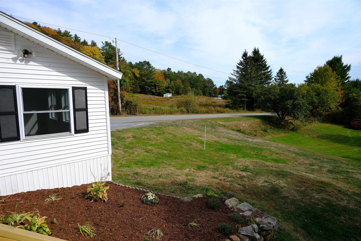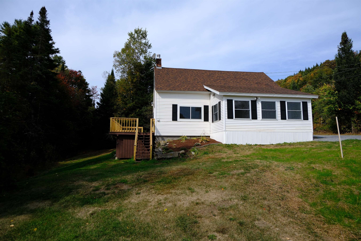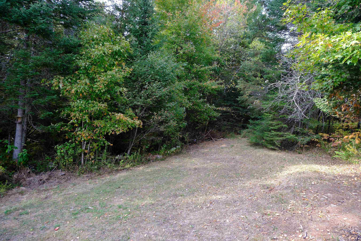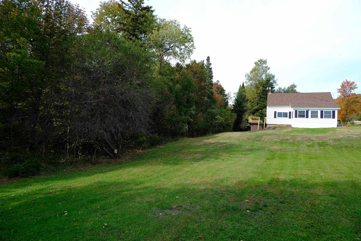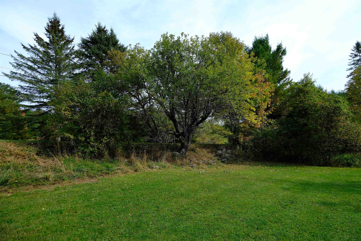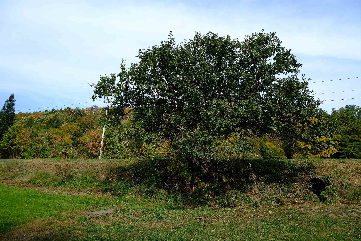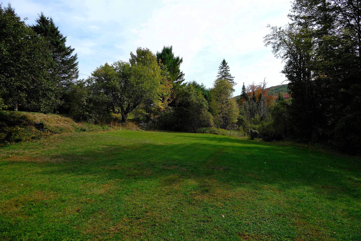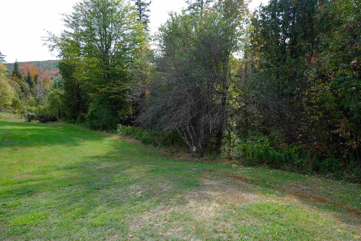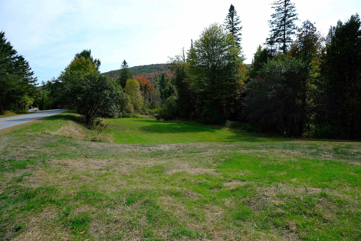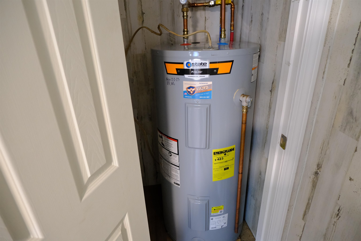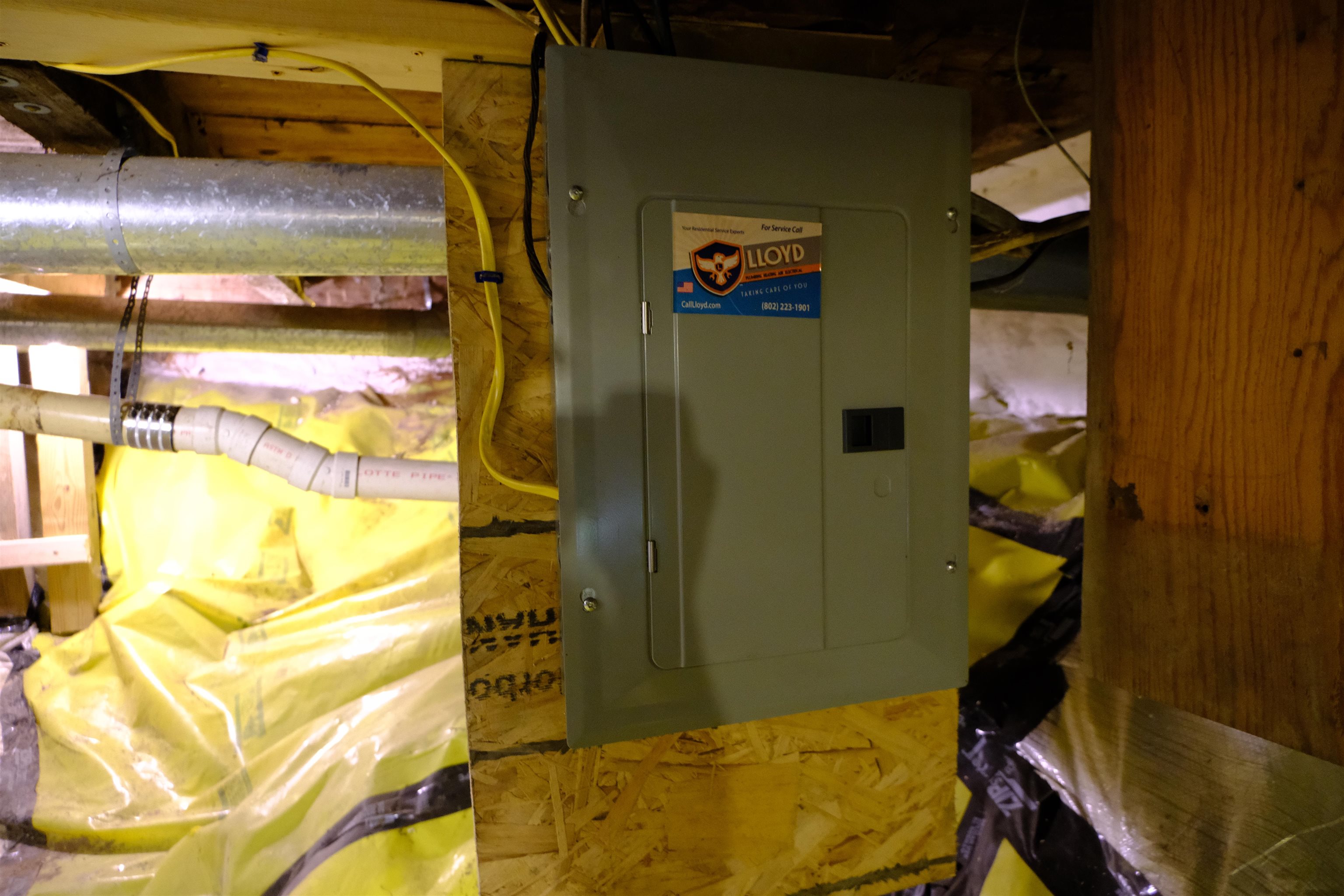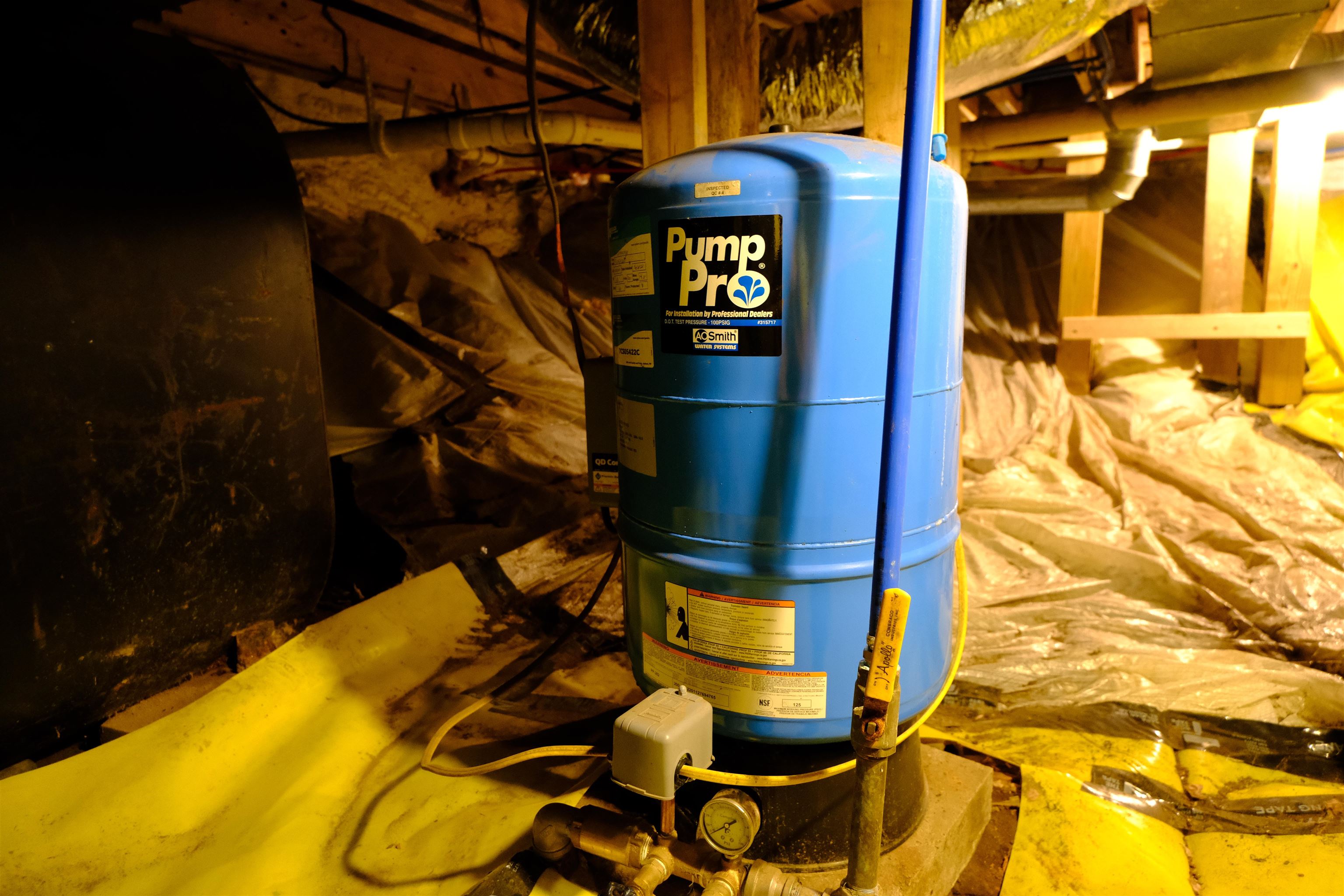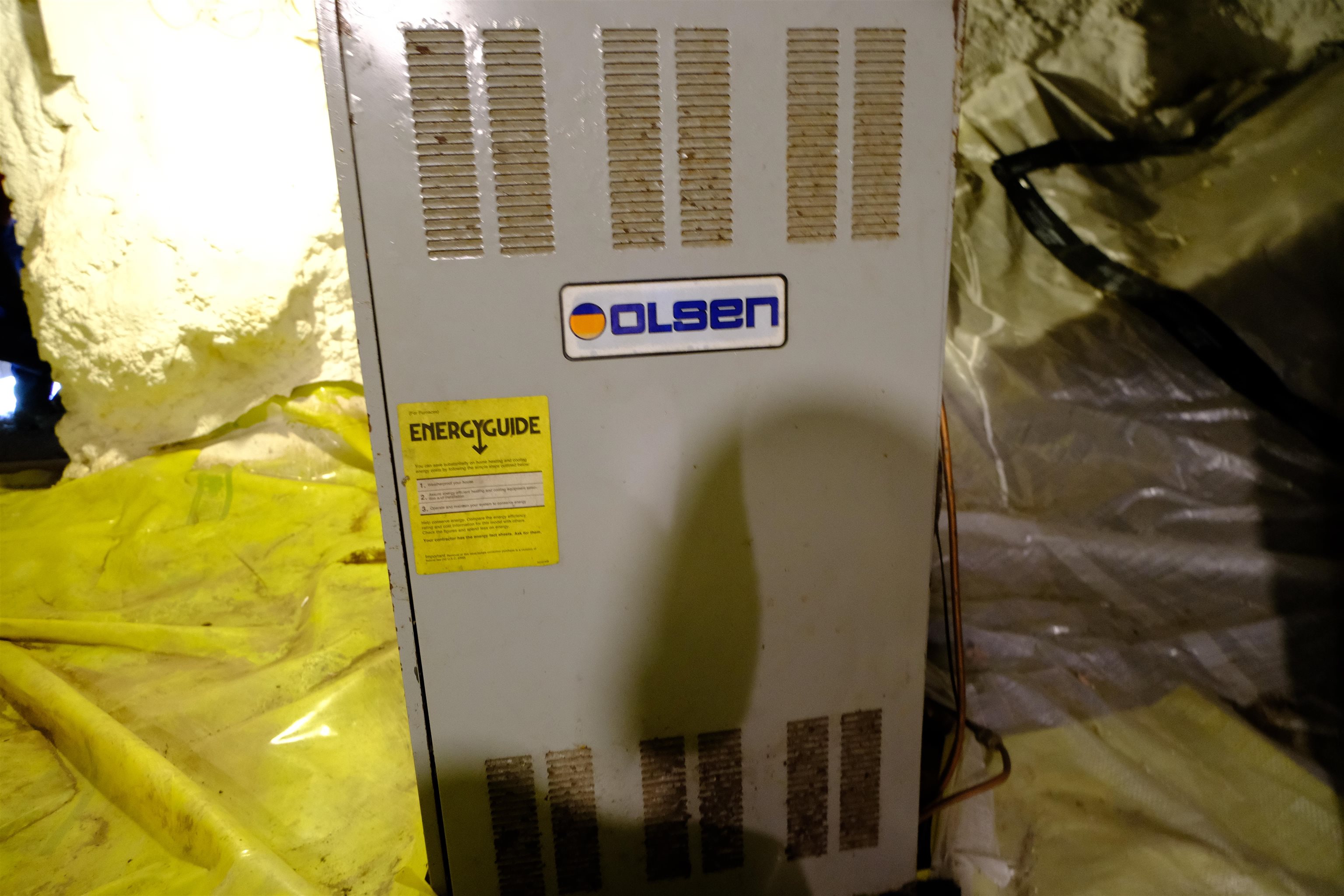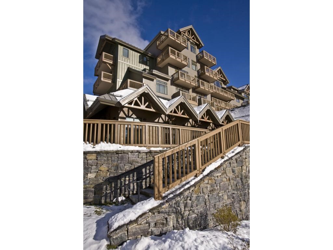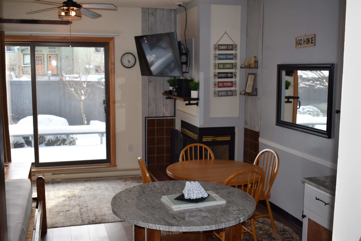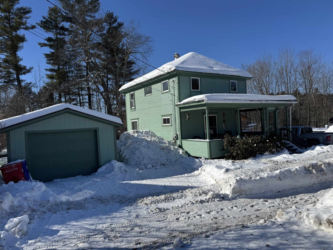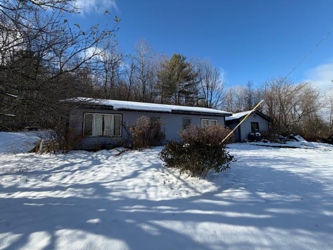1 of 46
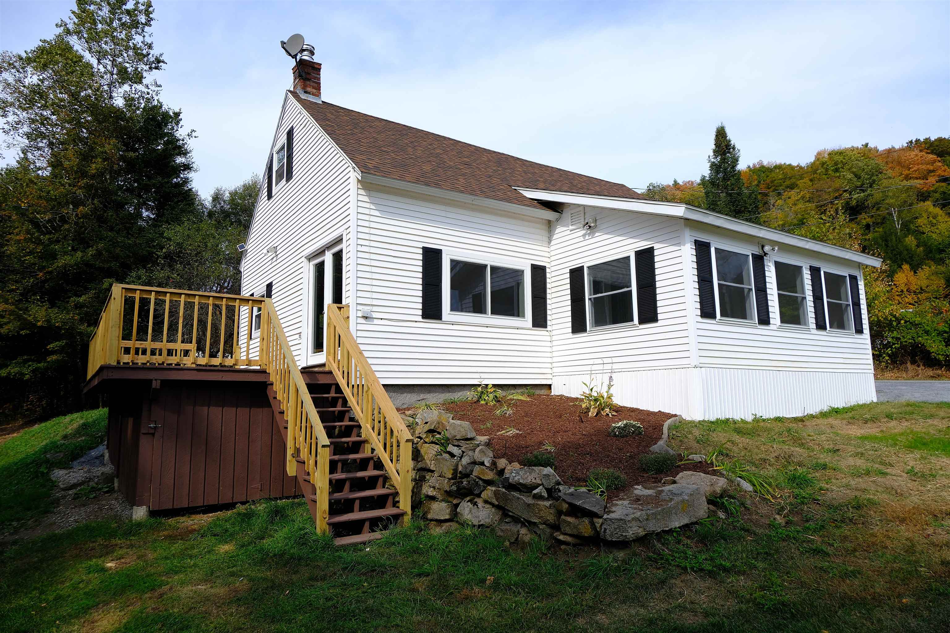
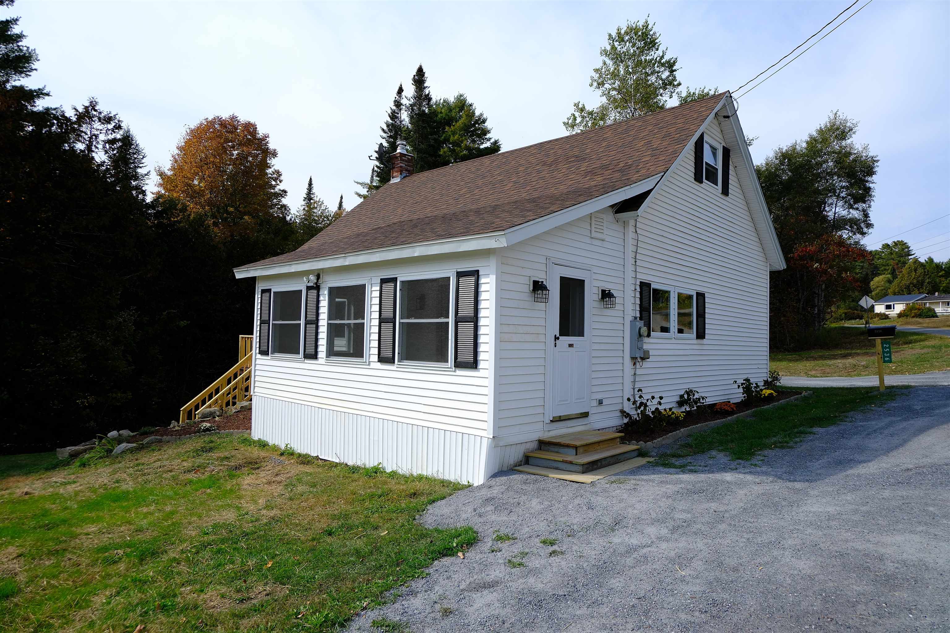
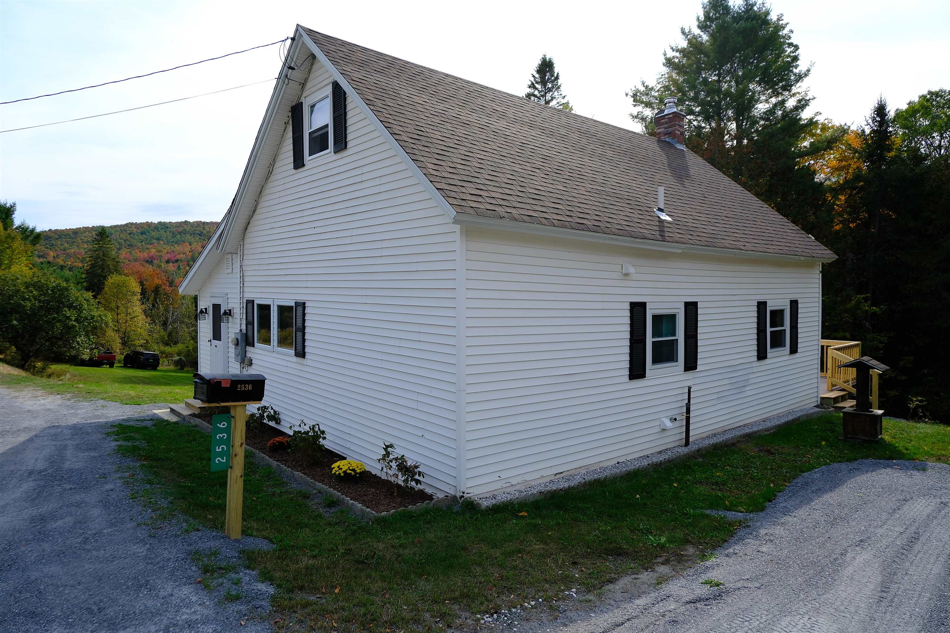
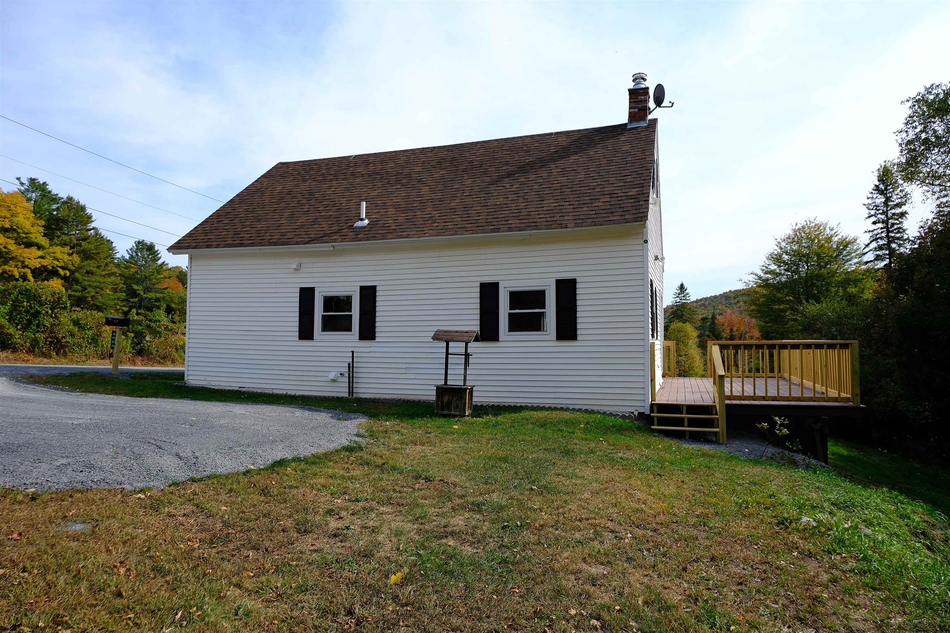
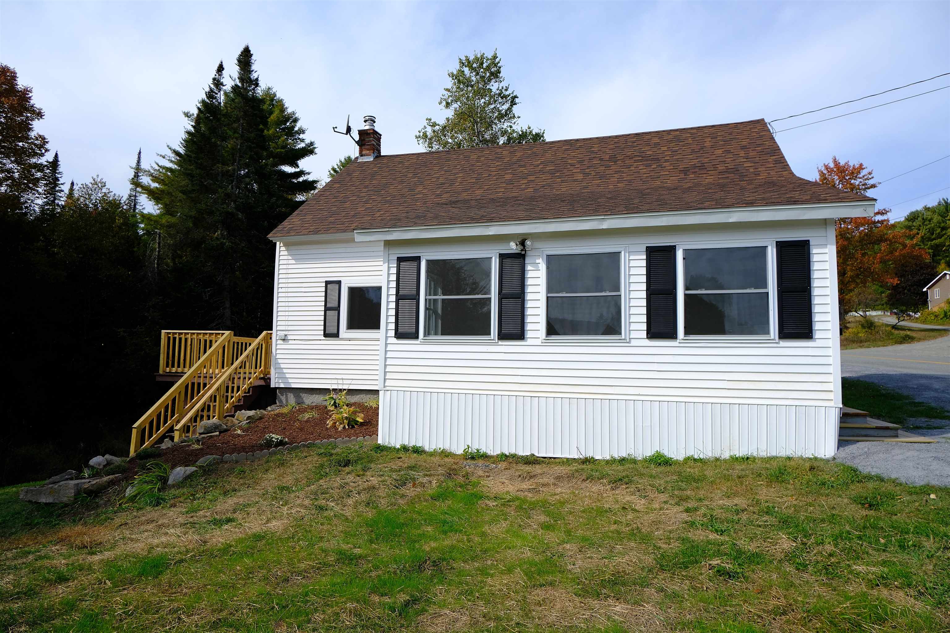
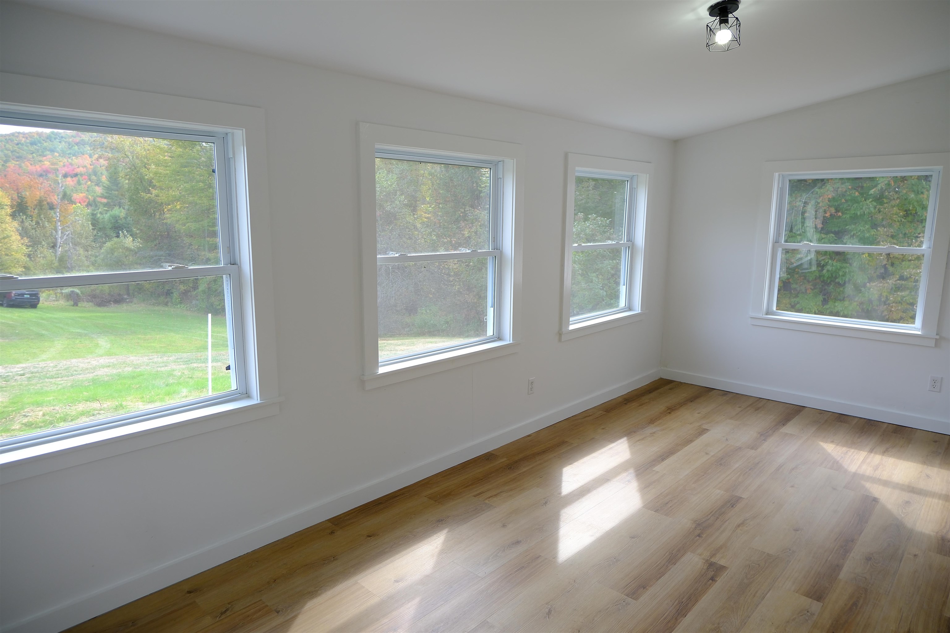
General Property Information
- Property Status:
- Active Under Contract
- Price:
- $240, 000
- Assessed:
- $0
- Assessed Year:
- County:
- VT-Caledonia
- Acres:
- 1.00
- Property Type:
- Single Family
- Year Built:
- 1920
- Agency/Brokerage:
- Scott DesJardins
Better Real Estate LLP - Bedrooms:
- 2
- Total Baths:
- 1
- Sq. Ft. (Total):
- 1434
- Tax Year:
- 2025
- Taxes:
- $2, 481
- Association Fees:
Welcome to the Morses Mills Schoolhouse. This sweet, light-filled home has been totally renovated inside and out. It's the perfect place to begin your new adventure in the Vermont countryside. The idyllic setting on Joe's Brook Road is surrounded by views of local hills, forests and pastures. Close to local farm stands, the village green and the rail trail the location is a nice blend of quiet and convenience. Apple trees encircle the 1 acre open parcel, with ample space for gardening or even small scale farming pursuits. On the ground floor you'll find an open floor plan for kitchen, living and dining areas, a beautiful reminder of the home's beginnings as a schoolhouse. There's a fully insulated 3+ season sun porch, and large bathroom with washer and dryer both included. In the kitchen the butcher block counters complement the all the new Samsung appliances. Upstairs you'll find two simple bedrooms. The best feature may be the large back deck, where you can sit and enjoy the sights and sounds of nature. Come take a look and fall in love. BRAND NEW LP FURNACE INSTALLED 11/12/25
Interior Features
- # Of Stories:
- 1.5
- Sq. Ft. (Total):
- 1434
- Sq. Ft. (Above Ground):
- 1434
- Sq. Ft. (Below Ground):
- 0
- Sq. Ft. Unfinished:
- 841
- Rooms:
- 6
- Bedrooms:
- 2
- Baths:
- 1
- Interior Desc:
- Kitchen/Dining, Living/Dining, Natural Light
- Appliances Included:
- Dishwasher, Dryer, Microwave, Refrigerator, Washer, Electric Stove, Electric Water Heater
- Flooring:
- Vinyl Plank
- Heating Cooling Fuel:
- Water Heater:
- Basement Desc:
- Dirt Floor, Insulated, Unfinished, Exterior Access
Exterior Features
- Style of Residence:
- New Englander
- House Color:
- Time Share:
- No
- Resort:
- Exterior Desc:
- Exterior Details:
- Deck, Garden Space, Double Pane Window(s)
- Amenities/Services:
- Land Desc.:
- Country Setting, Field/Pasture, Near Paths
- Suitable Land Usage:
- Roof Desc.:
- Architectural Shingle
- Driveway Desc.:
- Gravel
- Foundation Desc.:
- Stone
- Sewer Desc.:
- 1000 Gallon, Concrete, Conventional Leach Field, Septic
- Garage/Parking:
- No
- Garage Spaces:
- 0
- Road Frontage:
- 0
Other Information
- List Date:
- 2025-09-23
- Last Updated:


