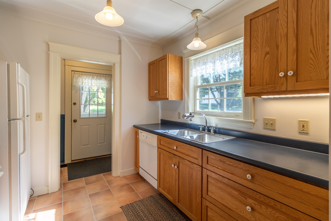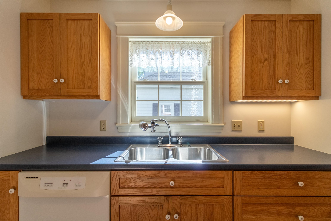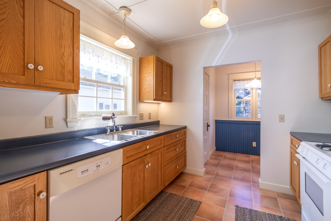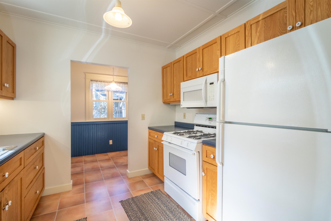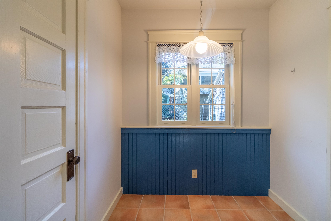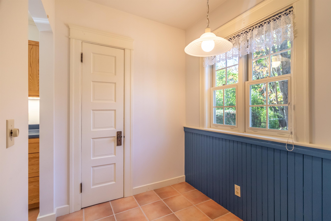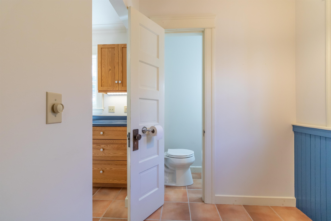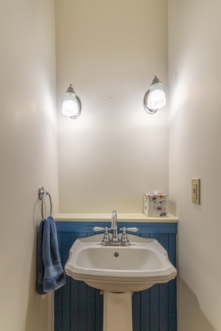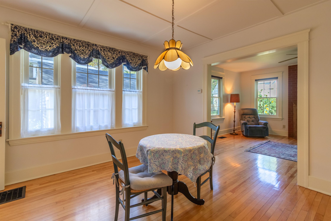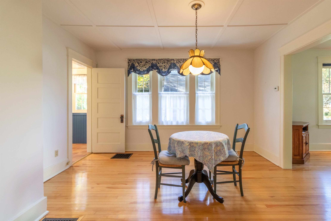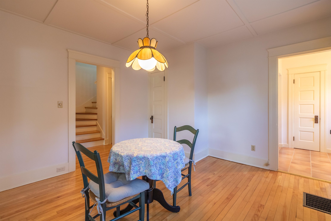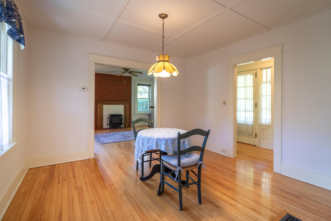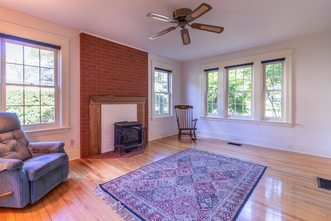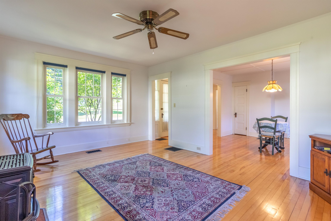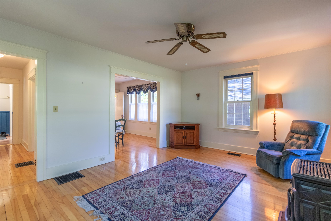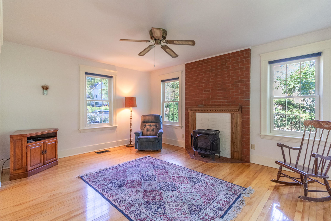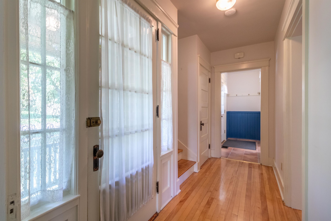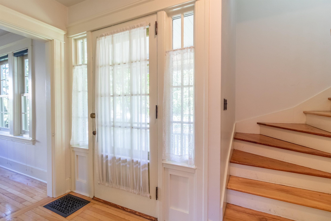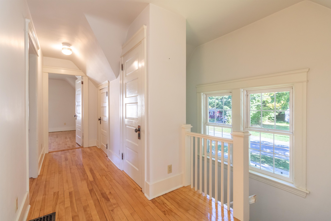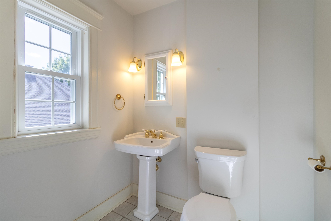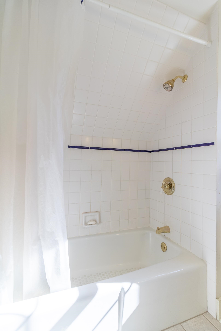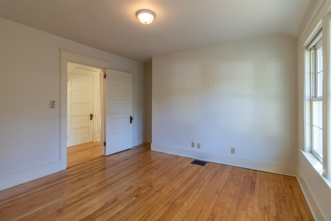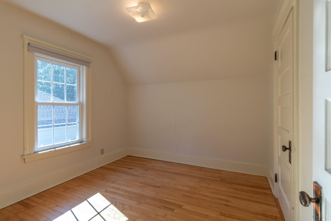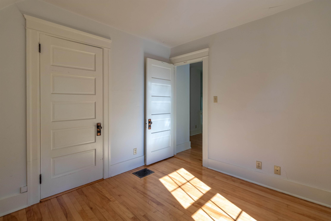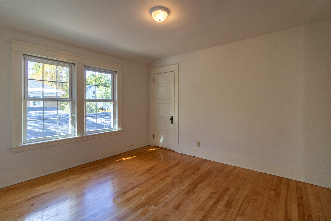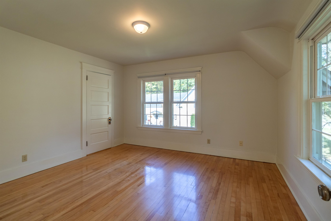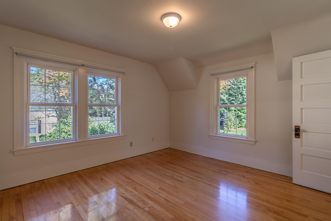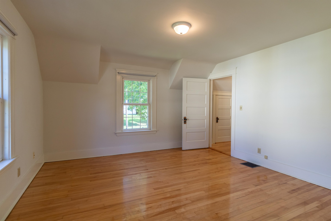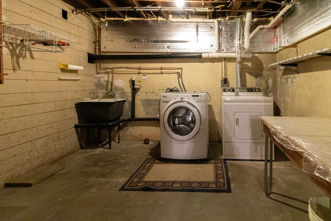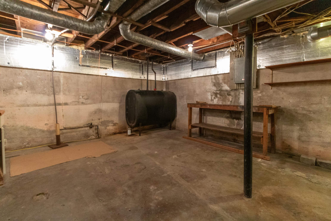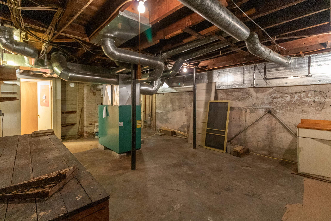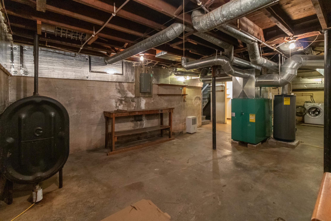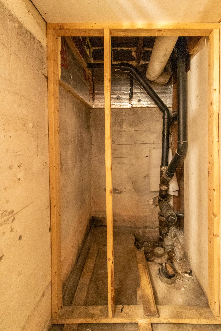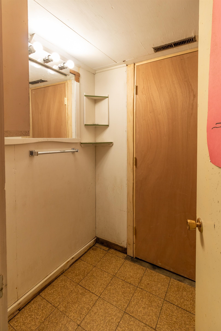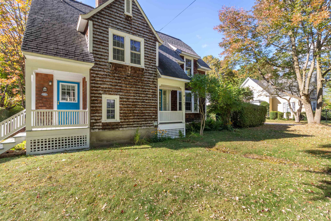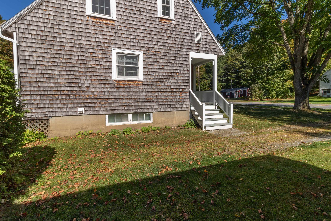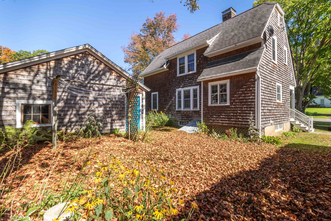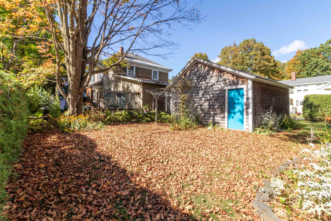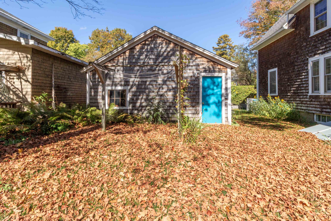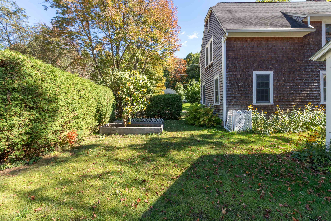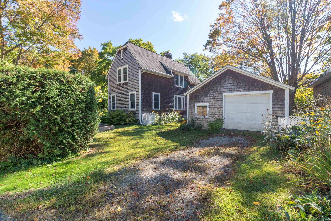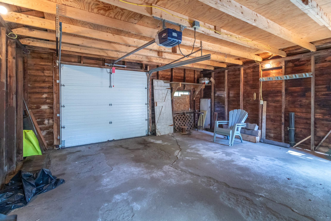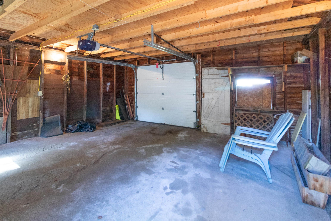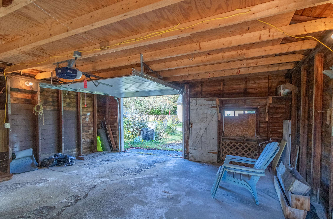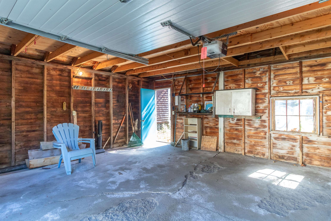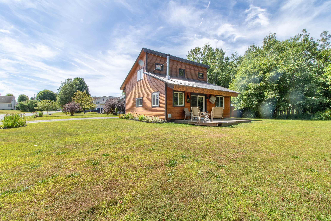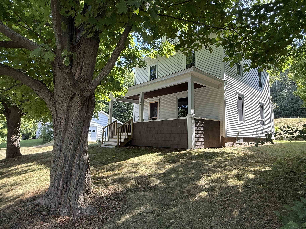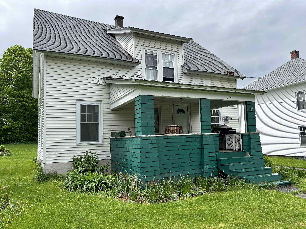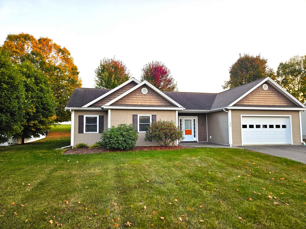1 of 51
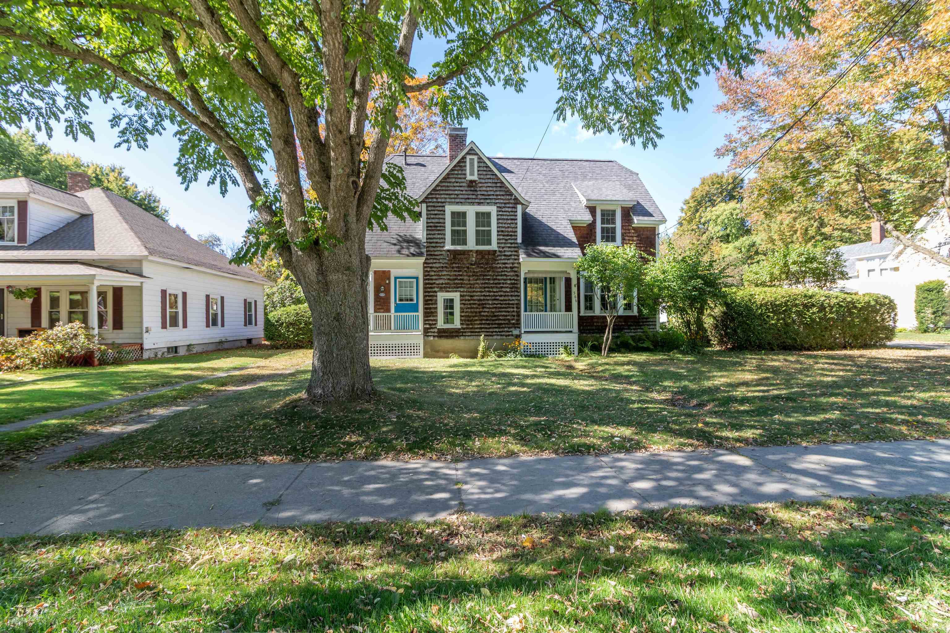
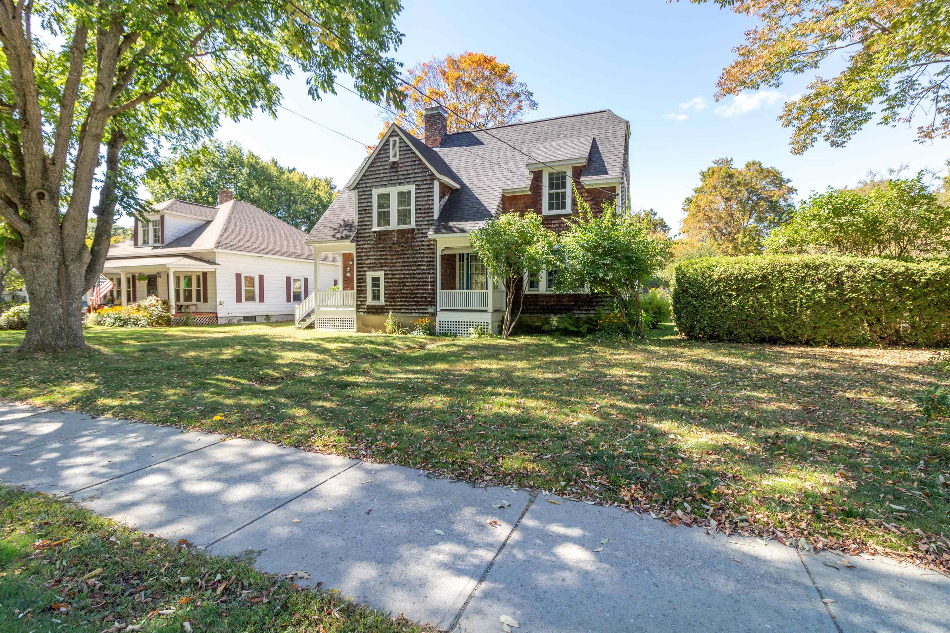
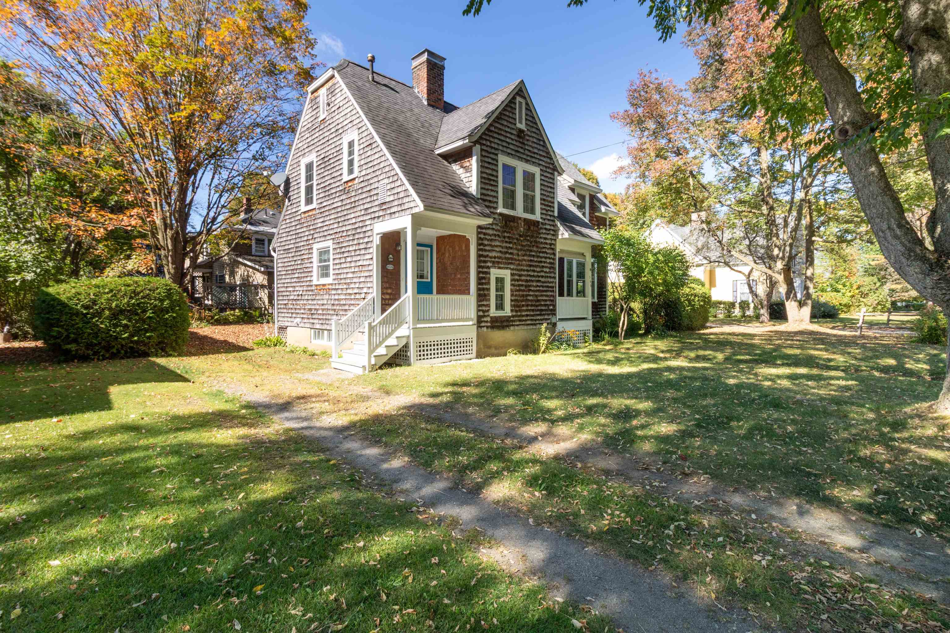
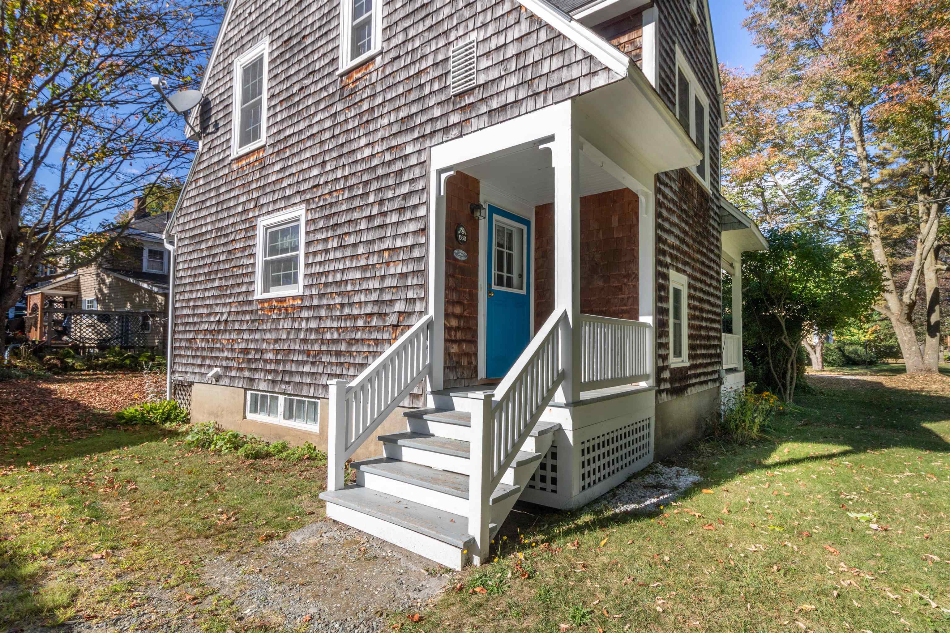
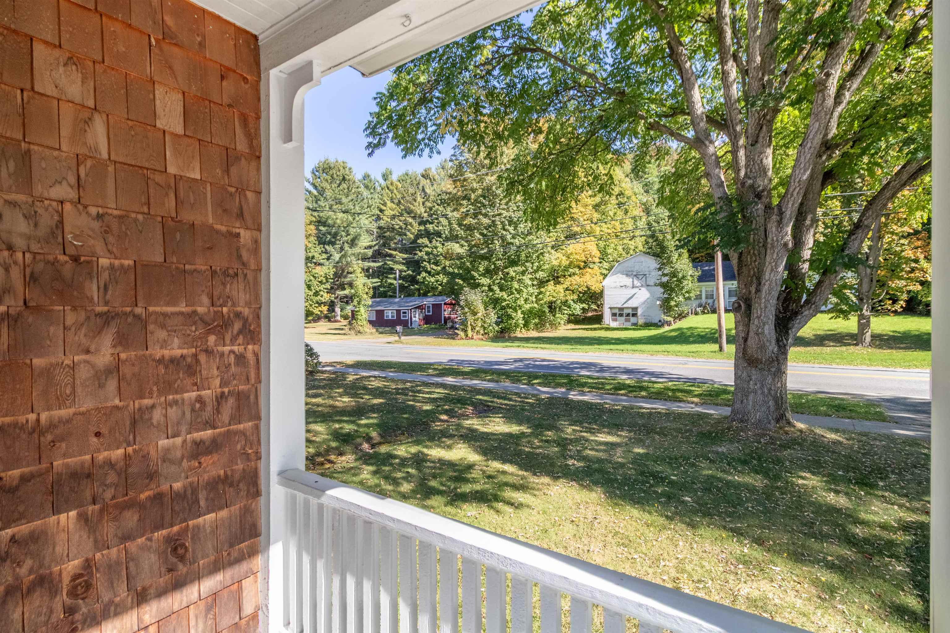
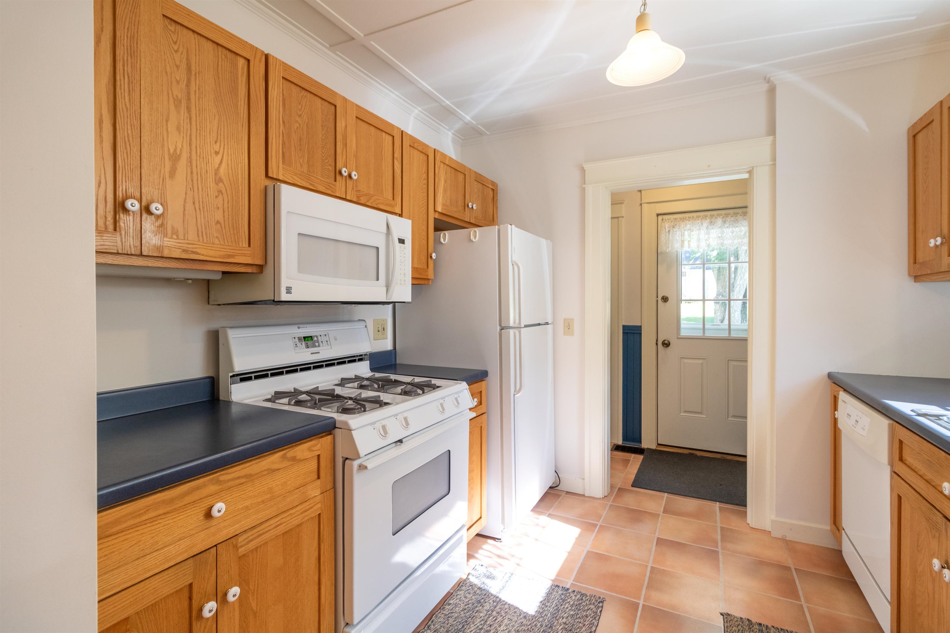
General Property Information
- Property Status:
- Active
- Price:
- $275, 000
- Assessed:
- $0
- Assessed Year:
- County:
- VT-Orleans
- Acres:
- 0.16
- Property Type:
- Single Family
- Year Built:
- 1920
- Agency/Brokerage:
- Whitney Poginy
Century 21 Farm & Forest - Bedrooms:
- 3
- Total Baths:
- 2
- Sq. Ft. (Total):
- 1304
- Tax Year:
- 2024
- Taxes:
- $3, 075
- Association Fees:
Sun-filled and spacious, this well-maintained home sits on a 0.16-acre corner lot in a prime Derby Line location. Enjoy easy access to town amenities, including Baxter Park, the Haskell Free Library & Opera House, the Canadian border, local restaurants, and more all within walking distance. The recently updated kitchen opens to a cozy breakfast nook and leads seamlessly into the dining area. A propane fireplace warms the living room creating a welcoming atmosphere. Upstairs, three bright bedrooms offer ample closet space, separated by a wide hallway that allows sunlight to flood in, along with a full bathroom. Downstairs, the basement features the laundry room and hookups for a potential third bathroom, offering flexibility and additional functional space. Outside, a detached garage, a stately maple tree, and large shrubs enclose the backyard and garden, providing privacy and charm. With plenty of road frontage bordered by sidewalks, it’s easy to enjoy a stroll around this delightful neighborhood.
Interior Features
- # Of Stories:
- 2
- Sq. Ft. (Total):
- 1304
- Sq. Ft. (Above Ground):
- 1304
- Sq. Ft. (Below Ground):
- 0
- Sq. Ft. Unfinished:
- 0
- Rooms:
- 5
- Bedrooms:
- 3
- Baths:
- 2
- Interior Desc:
- Appliances Included:
- Dishwasher, Dryer, Microwave, Refrigerator, Washer, Gas Stove
- Flooring:
- Hardwood, Tile
- Heating Cooling Fuel:
- Water Heater:
- Basement Desc:
- Bulkhead, Concrete, Full, Storage Space, Basement Stairs
Exterior Features
- Style of Residence:
- Gambrel, Multi-Level
- House Color:
- Brown
- Time Share:
- No
- Resort:
- Exterior Desc:
- Exterior Details:
- Garden Space, Natural Shade, Covered Porch
- Amenities/Services:
- Land Desc.:
- City Lot, Curbing, Major Road Frontage, Sidewalks, Street Lights, In Town, Neighborhood, Near School(s)
- Suitable Land Usage:
- Roof Desc.:
- Shingle
- Driveway Desc.:
- Dirt, Gravel
- Foundation Desc.:
- Concrete
- Sewer Desc.:
- Public
- Garage/Parking:
- Yes
- Garage Spaces:
- 1
- Road Frontage:
- 175
Other Information
- List Date:
- 2025-09-23
- Last Updated:


