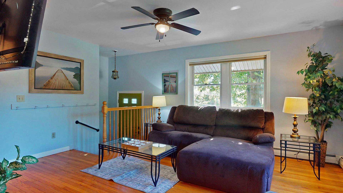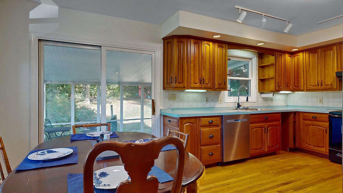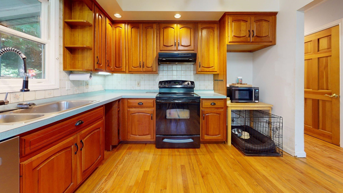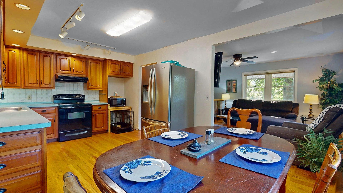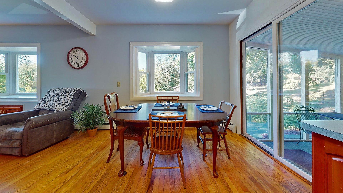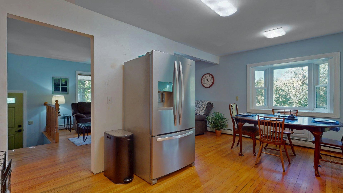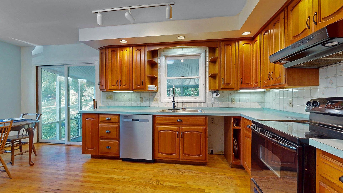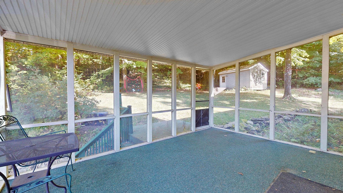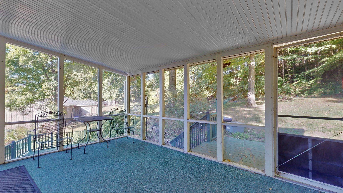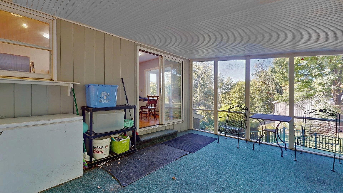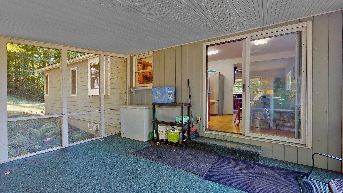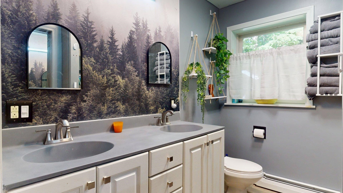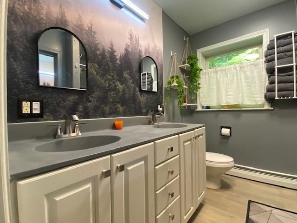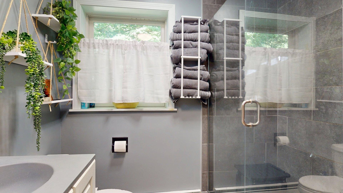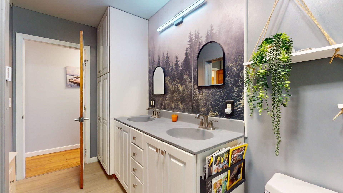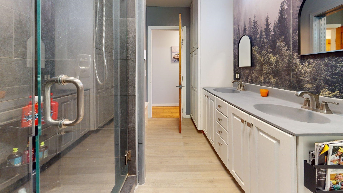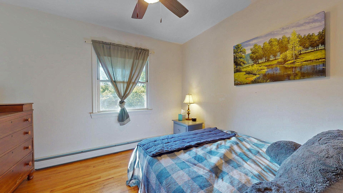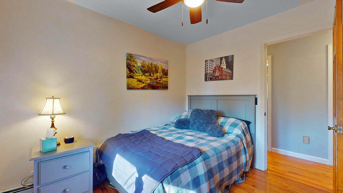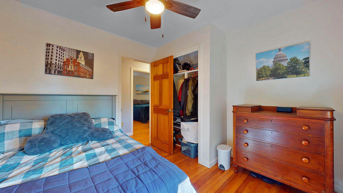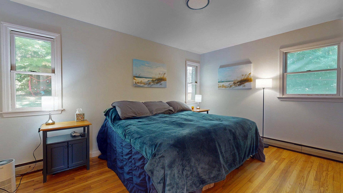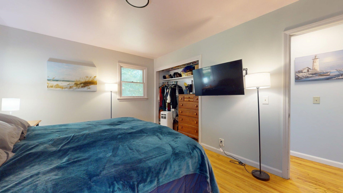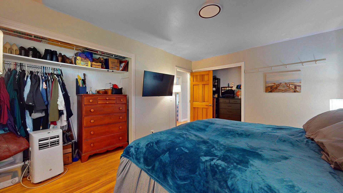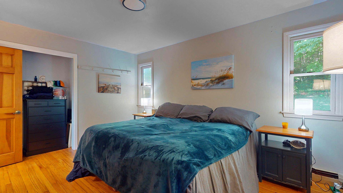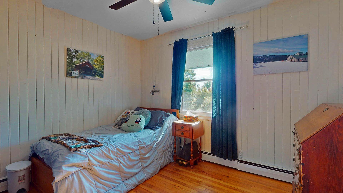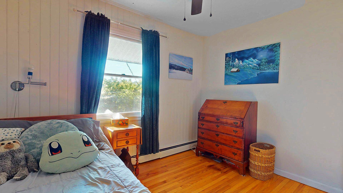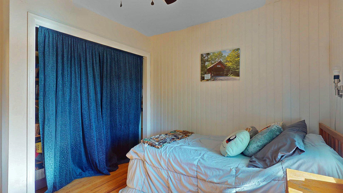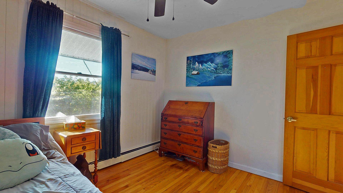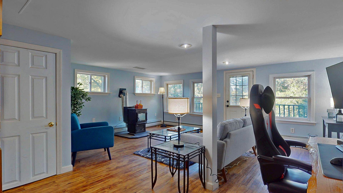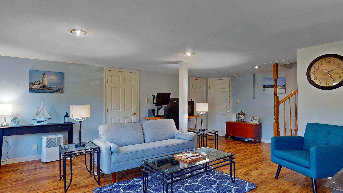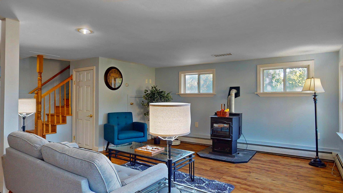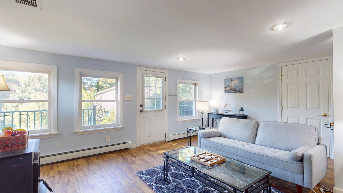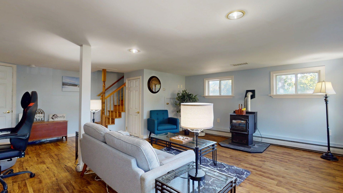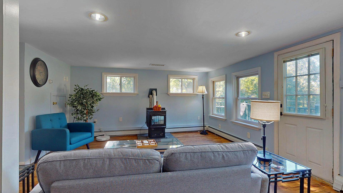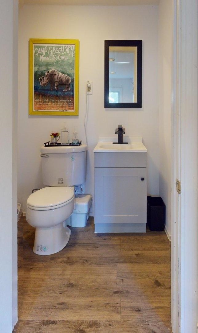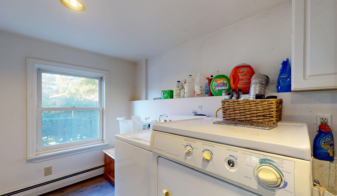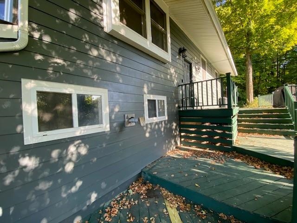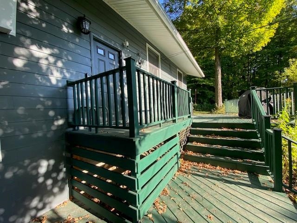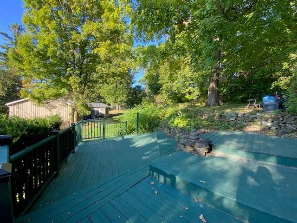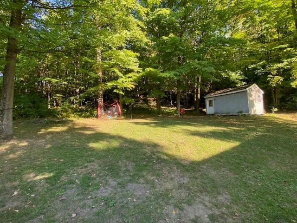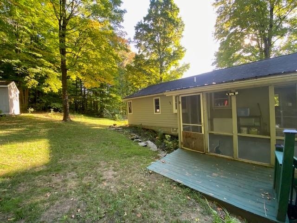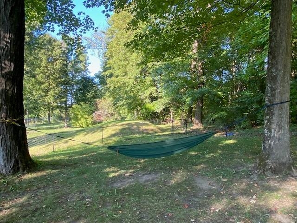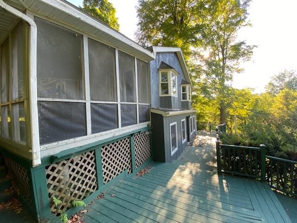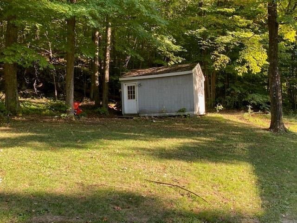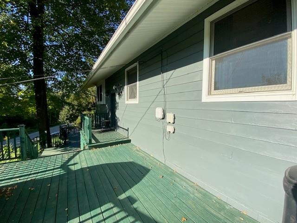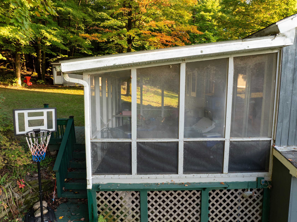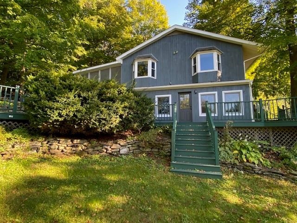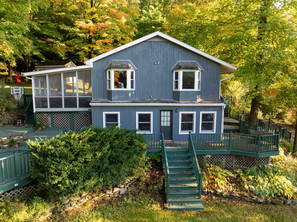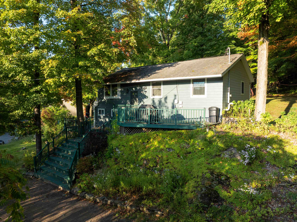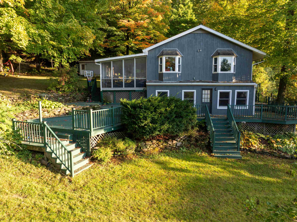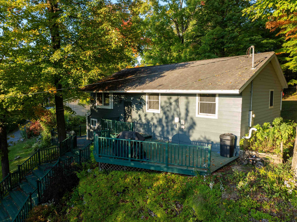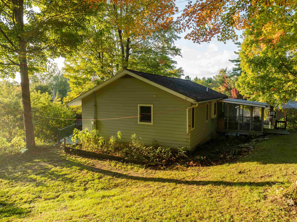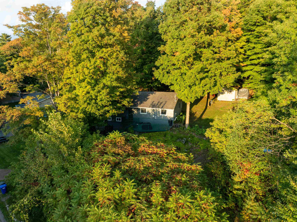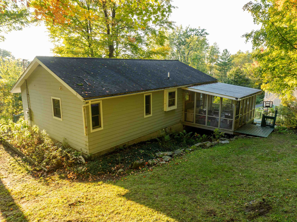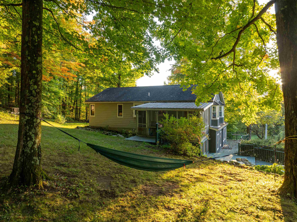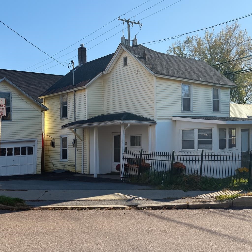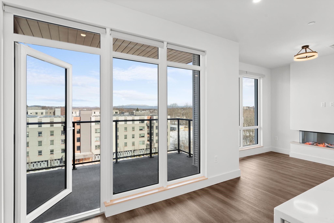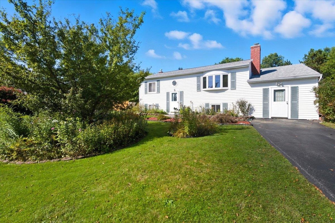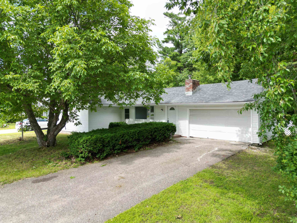1 of 60
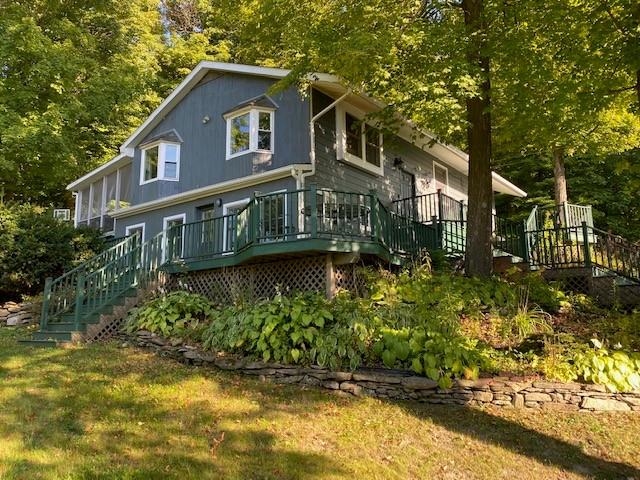
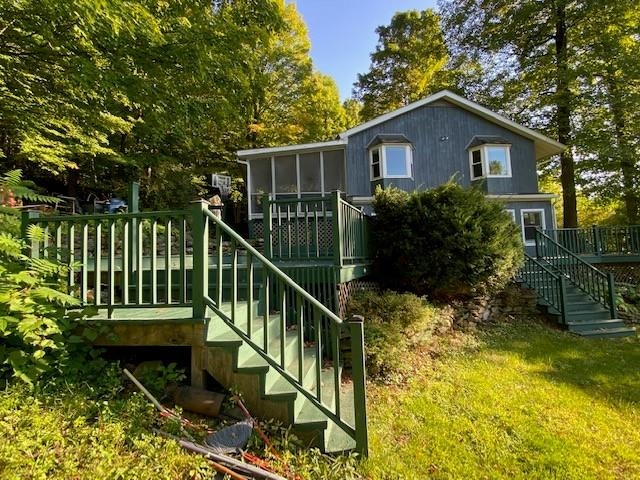
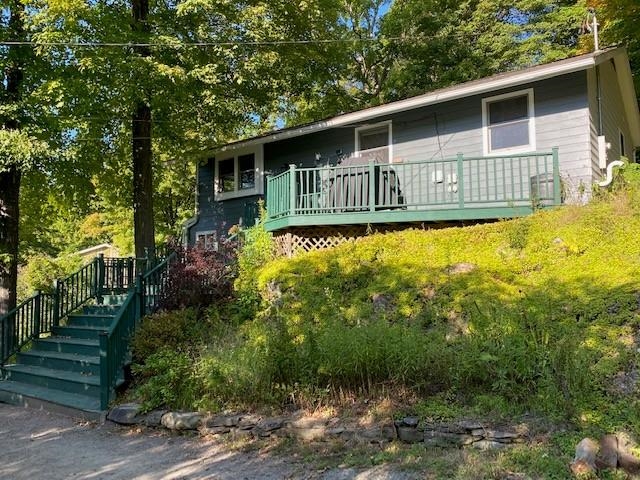
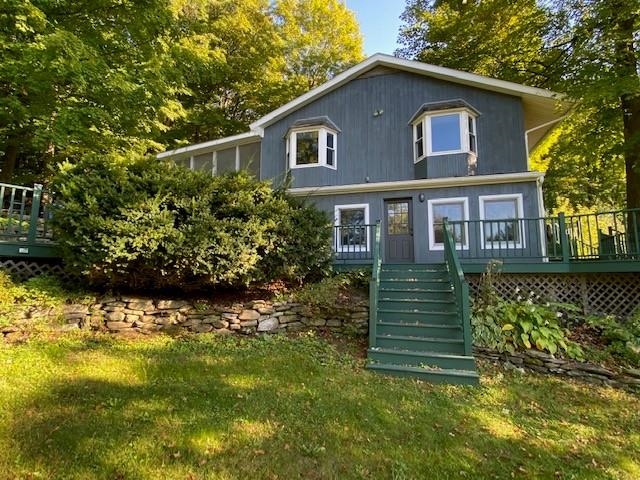
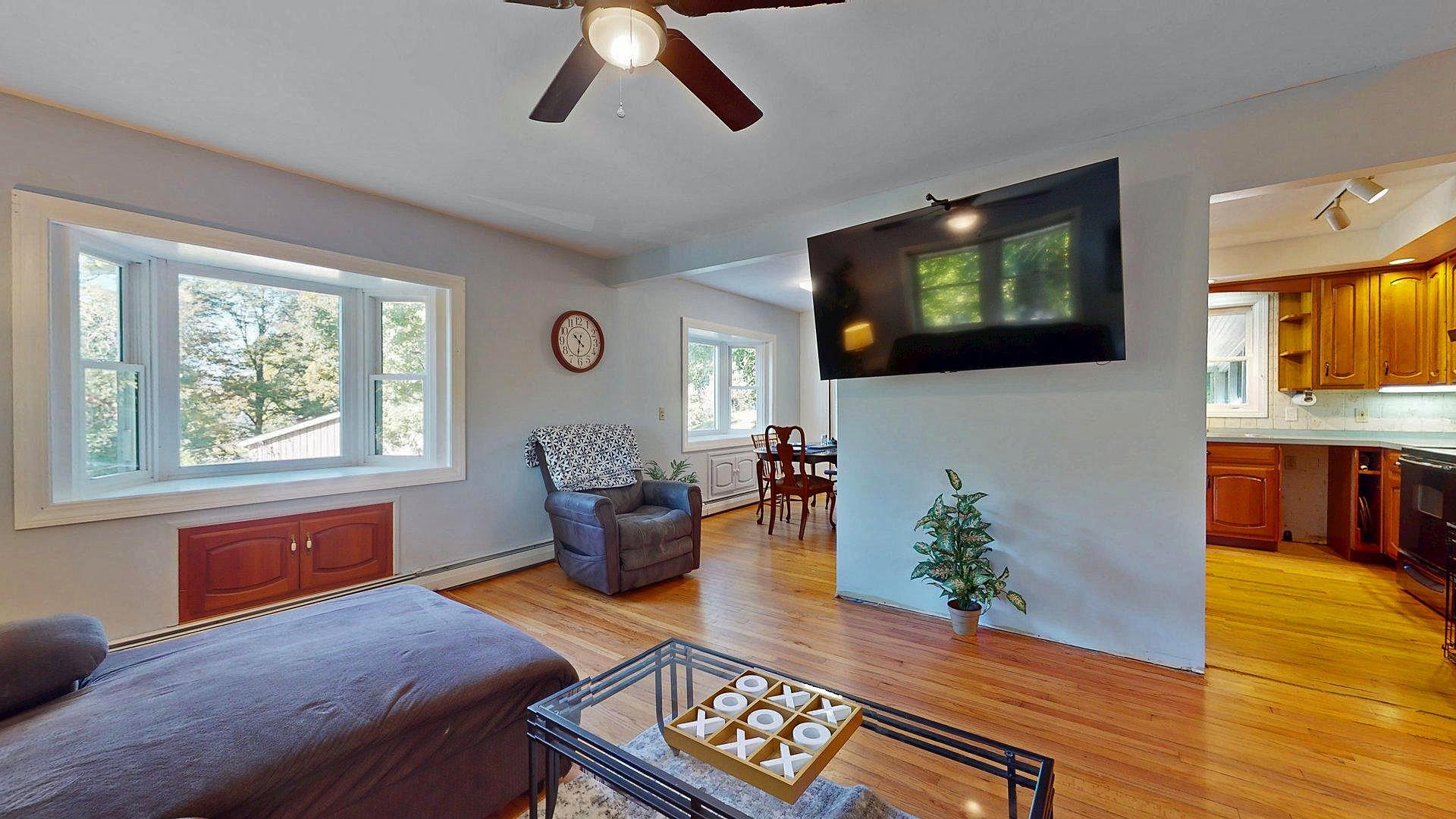
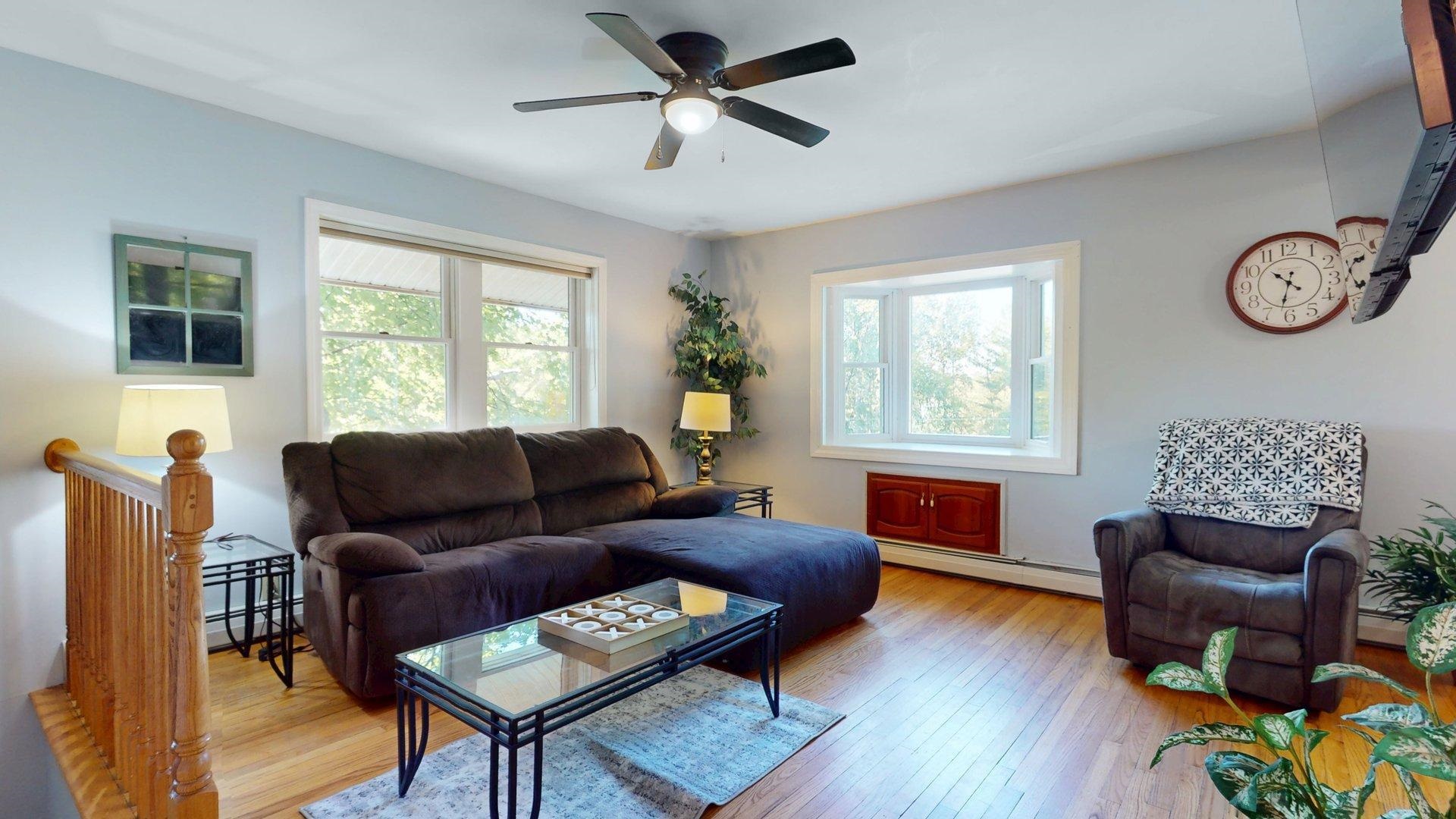
General Property Information
- Property Status:
- Active
- Price:
- $450, 000
- Assessed:
- $0
- Assessed Year:
- County:
- VT-Chittenden
- Acres:
- 0.85
- Property Type:
- Single Family
- Year Built:
- 1971
- Agency/Brokerage:
- Mark Montross
Catamount Realty Group - Bedrooms:
- 3
- Total Baths:
- 2
- Sq. Ft. (Total):
- 1519
- Tax Year:
- 2025
- Taxes:
- $4, 428
- Association Fees:
Welcome to 85 Sand Road, a delightful Colchester home just minutes from Lake Champlain and the beach. This 3-bedroom, 1.5-bath residence offers comfort and versatility with inviting spaces inside and out. Upstairs, you’ll find a spacious living room with hardwood flooring that adds warmth and character. You will love the two bay windows along with a generous eat-in kitchen that’s ideal for everyday living and entertaining. The kitchen has copious counter and cabinet space. An enclosed back porch extends the living area, creating a bright and relaxing spot to enjoy the seasons. The updated bathroom with tiled shower, double vanity, and decorative mural is amazing. The finished lower level provides even more room to spread out, featuring a cozy pellet stove, half bath, and laundry room. Step outside to the expansive multi-level deck, designed for gatherings, summer barbecues, or simply soaking in the peaceful setting. Large storage space in the lower level. Perfectly located close to Lake Champlain, Rosetti Natural Area, Thayer Beach, a drive-in movie theater, and grocery shopping. Easy drive to downtown Burlington. Showings start 9/27/25.
Interior Features
- # Of Stories:
- 2
- Sq. Ft. (Total):
- 1519
- Sq. Ft. (Above Ground):
- 1050
- Sq. Ft. (Below Ground):
- 469
- Sq. Ft. Unfinished:
- 200
- Rooms:
- 6
- Bedrooms:
- 3
- Baths:
- 2
- Interior Desc:
- Kitchen/Dining, Natural Light, Basement Laundry
- Appliances Included:
- Dishwasher, Dryer, Range Hood, Refrigerator, Washer, Electric Stove
- Flooring:
- Hardwood, Vinyl Plank
- Heating Cooling Fuel:
- Water Heater:
- Basement Desc:
- Finished, Interior Stairs, Storage Space, Walkout
Exterior Features
- Style of Residence:
- Ranch
- House Color:
- gray
- Time Share:
- No
- Resort:
- Exterior Desc:
- Exterior Details:
- Deck, Enclosed Porch, Screened Porch, Shed
- Amenities/Services:
- Land Desc.:
- Country Setting, Landscaped, Rolling, Secluded, Sloping, Wooded
- Suitable Land Usage:
- Roof Desc.:
- Architectural Shingle
- Driveway Desc.:
- Gravel
- Foundation Desc.:
- Block, Concrete
- Sewer Desc.:
- 1000 Gallon, Drywell
- Garage/Parking:
- No
- Garage Spaces:
- 0
- Road Frontage:
- 346
Other Information
- List Date:
- 2025-09-23
- Last Updated:


