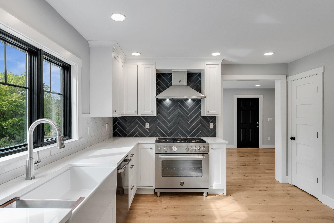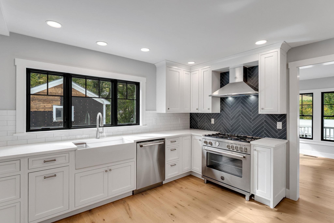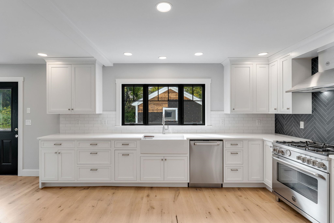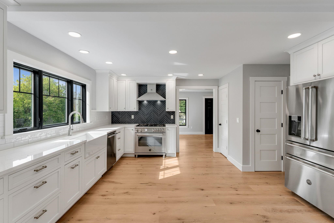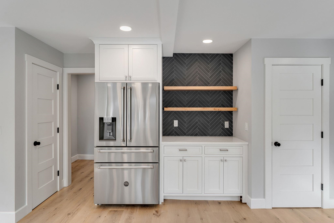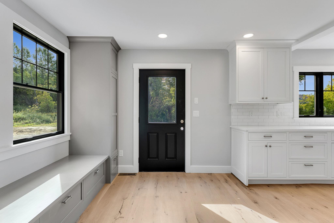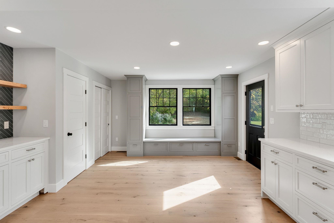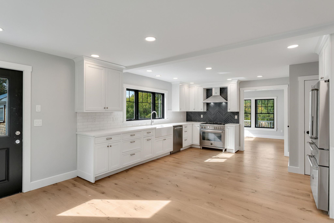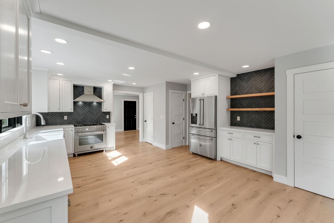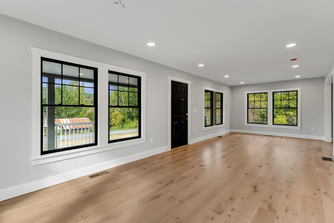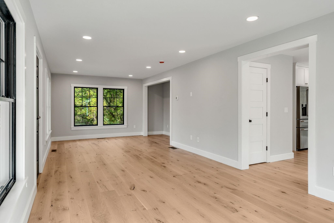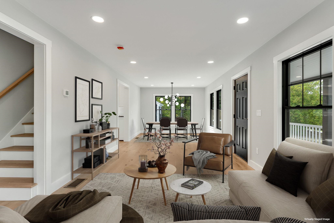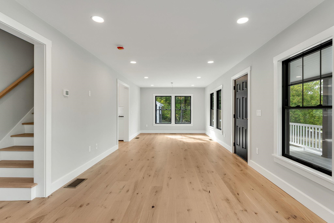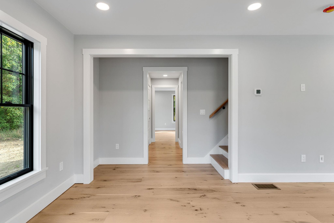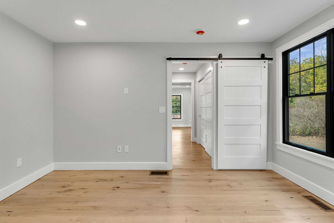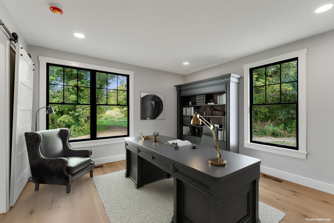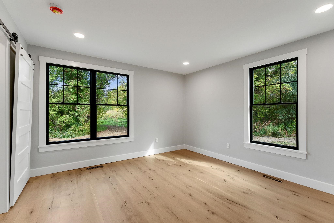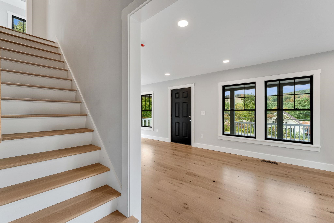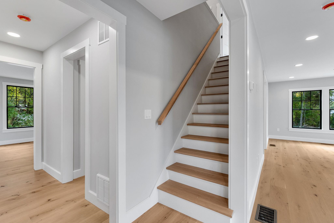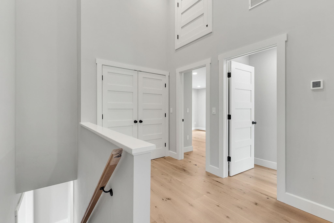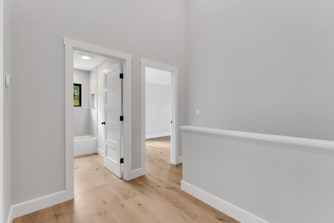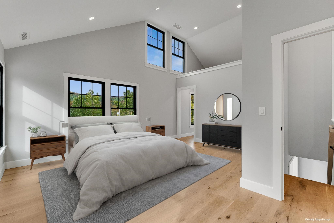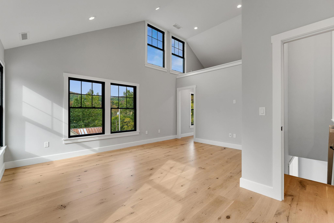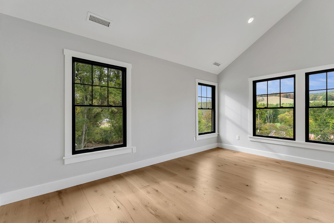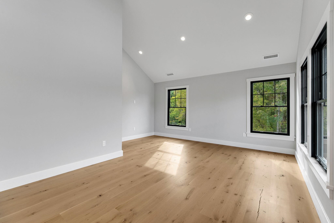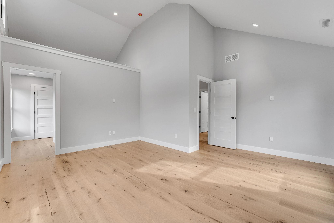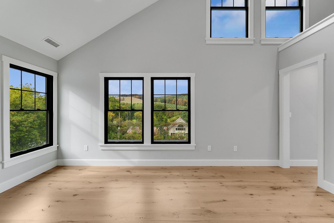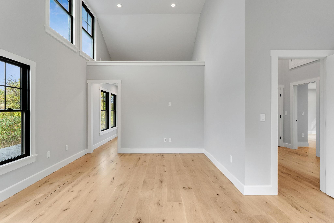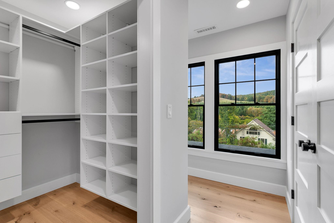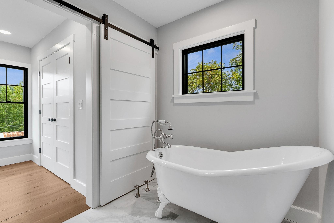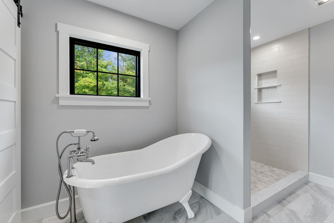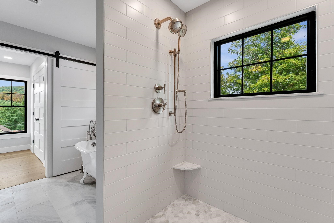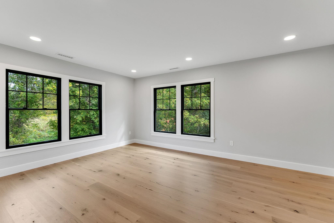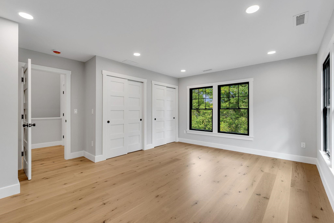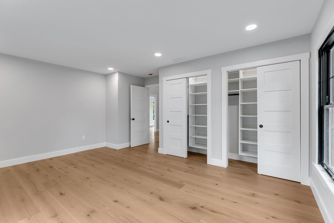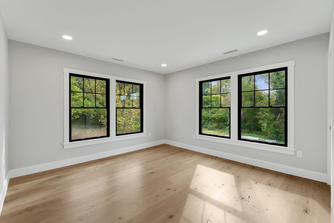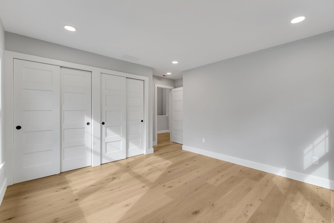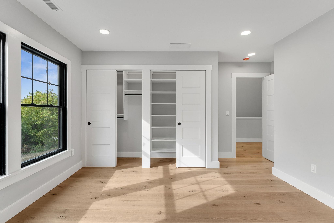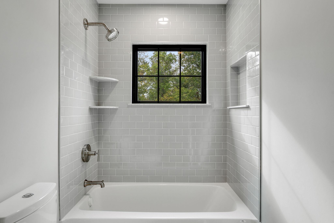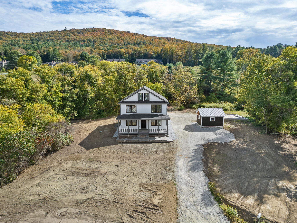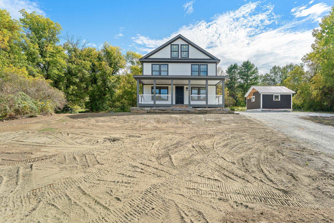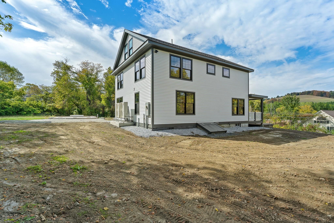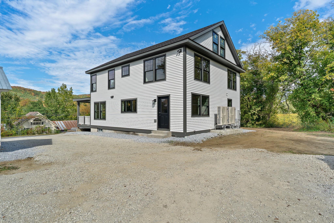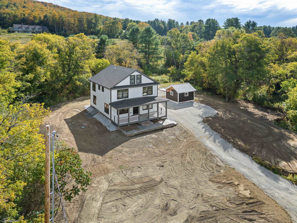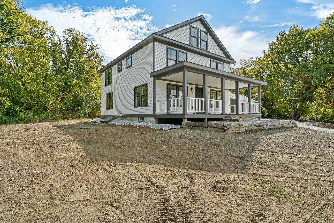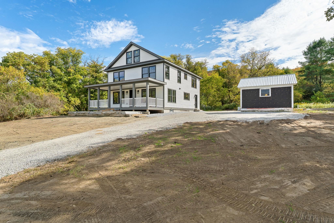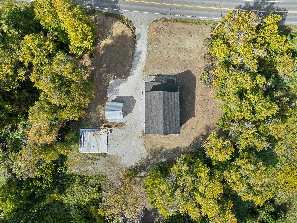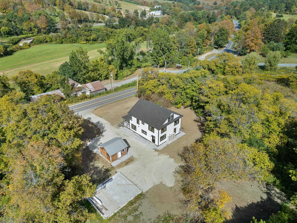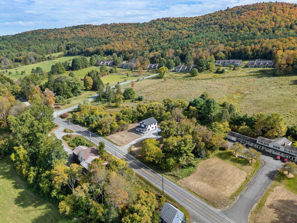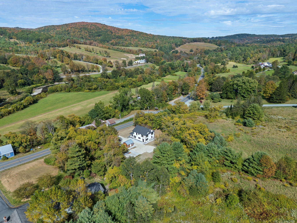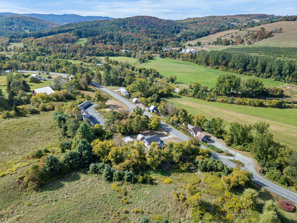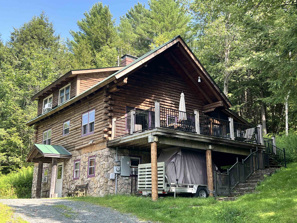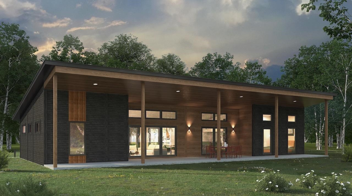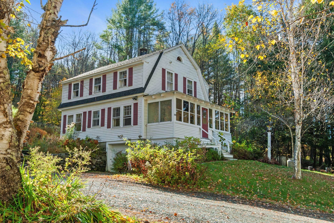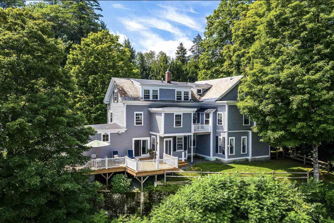1 of 57
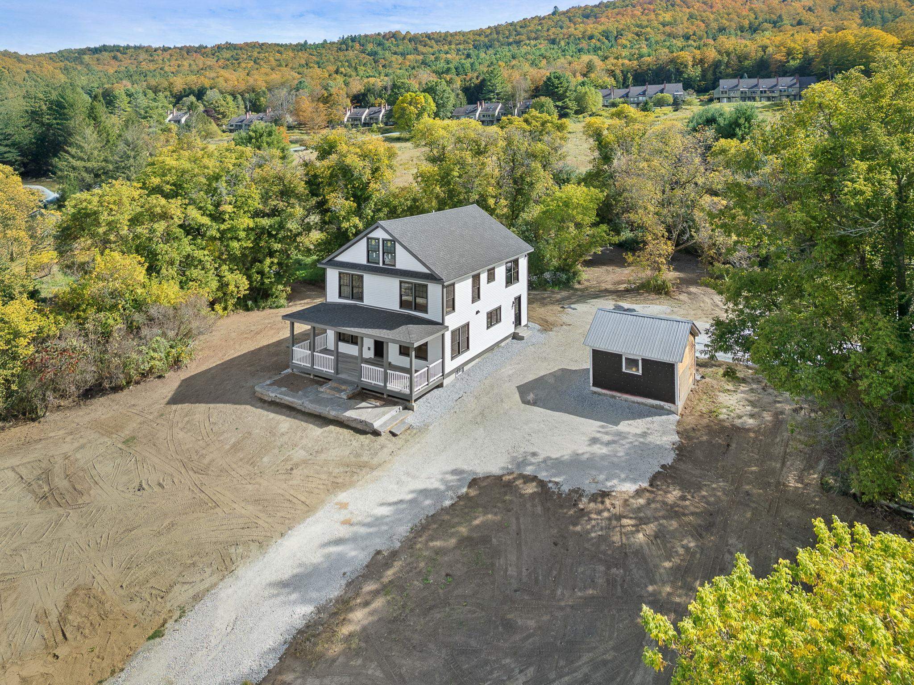
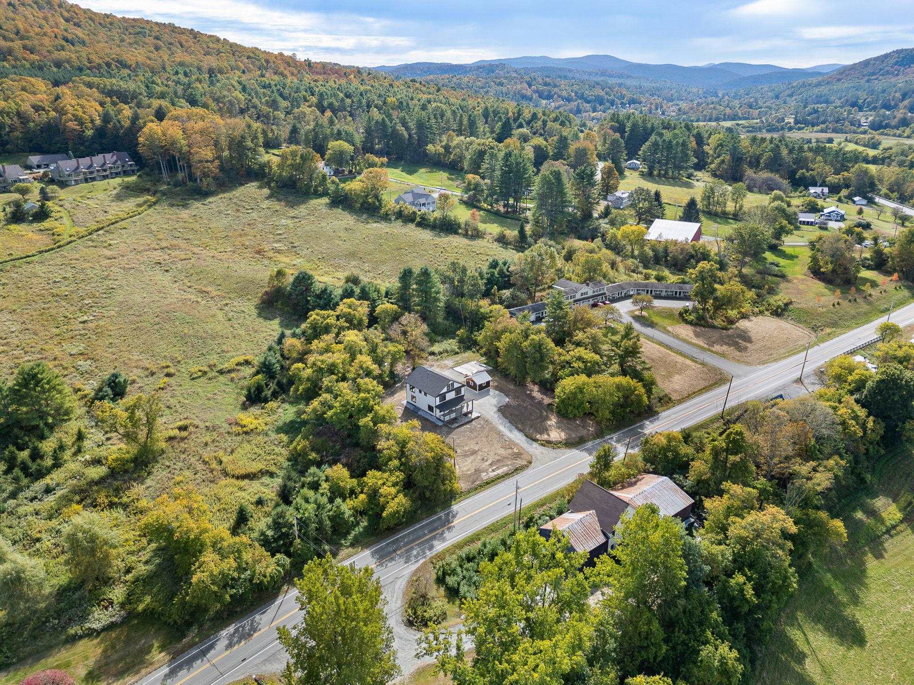
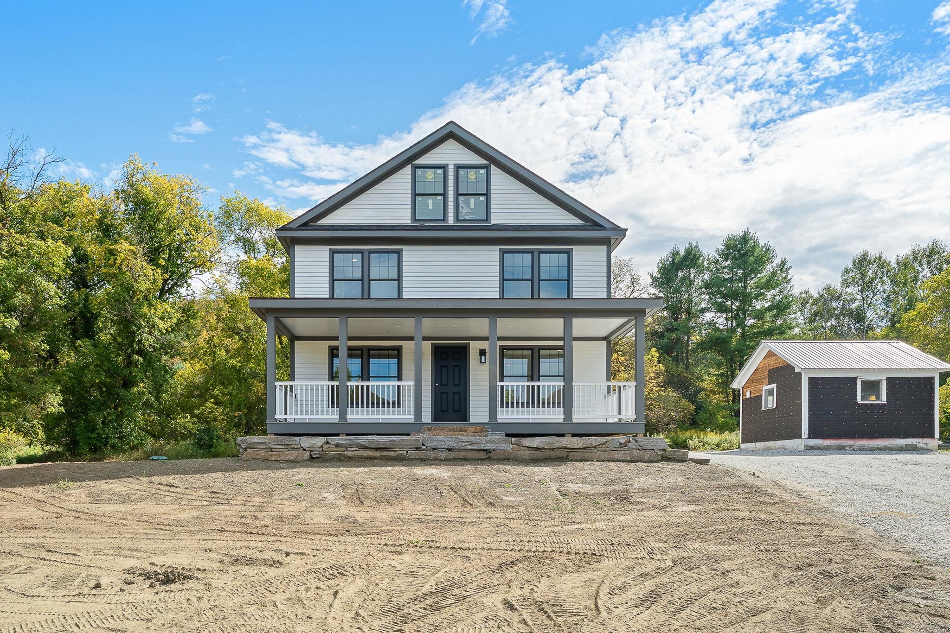
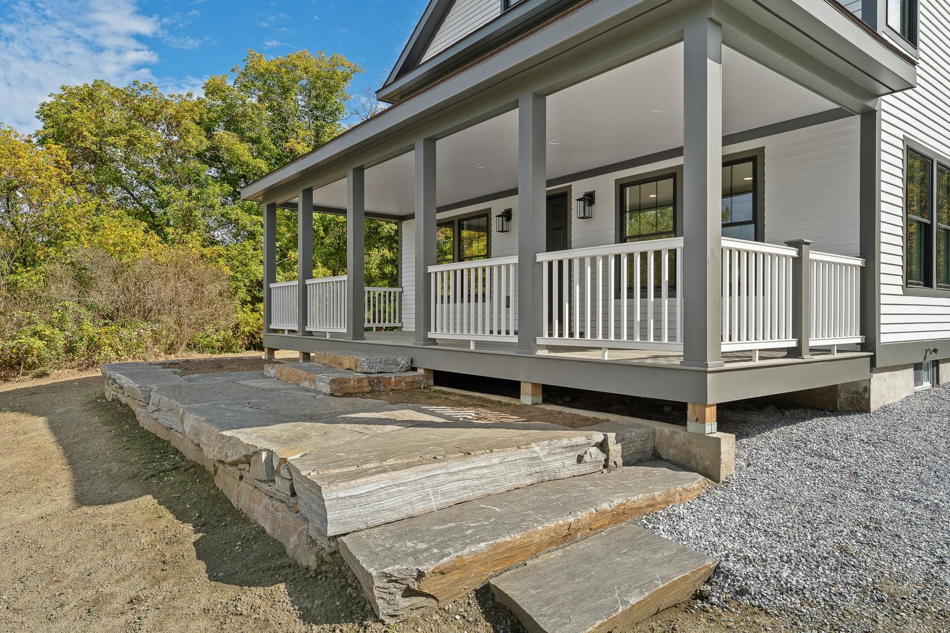
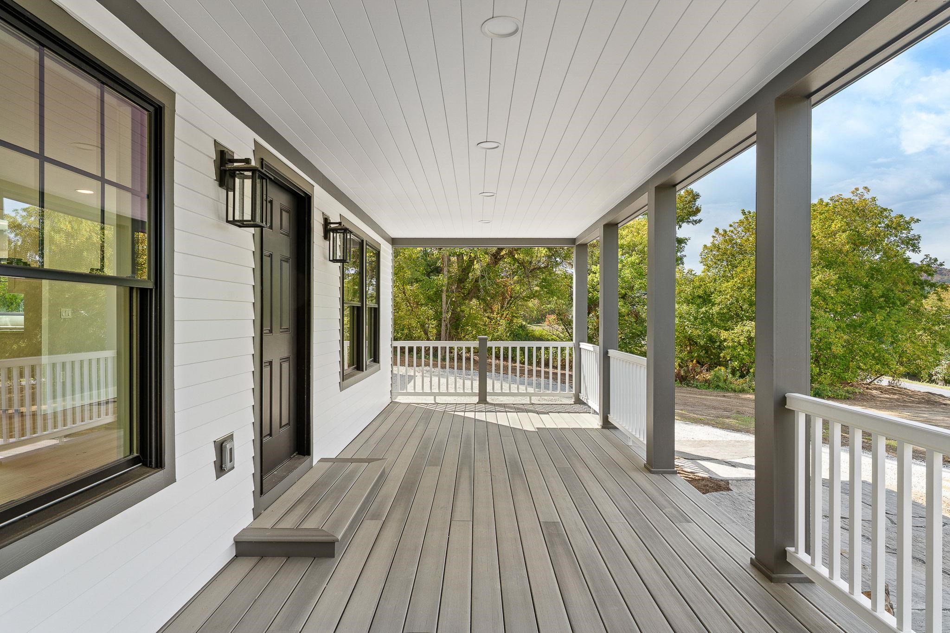
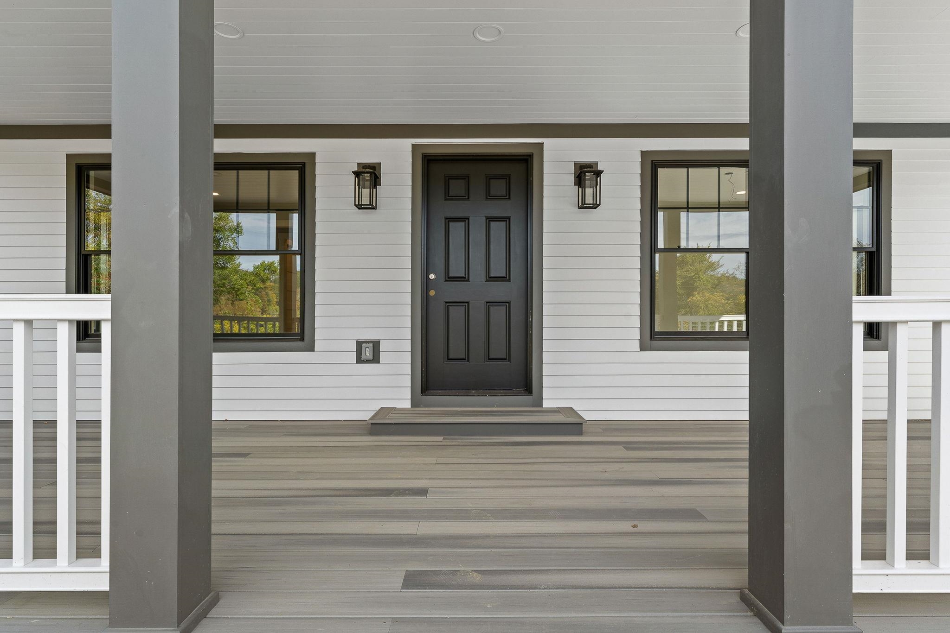
General Property Information
- Property Status:
- Active
- Price:
- $1, 150, 000
- Assessed:
- $0
- Assessed Year:
- County:
- VT-Windsor
- Acres:
- 1.53
- Property Type:
- Single Family
- Year Built:
- 1900
- Agency/Brokerage:
- Keri Cole
Williamson Group Sothebys Intl. Realty - Bedrooms:
- 3
- Total Baths:
- 3
- Sq. Ft. (Total):
- 2220
- Tax Year:
- 2026
- Taxes:
- $10, 217
- Association Fees:
Just minutes from the heart of Woodstock, this 3-bedroom, 3-bath home with a dedicated office/family room has been transformed from the ground up into a modern, energy-efficient retreat. Taken down to the studs, the renovation was comprehensive—every system replaced, with all new wiring, plumbing, insulation, and mechanicals, along with a new roof, Pella windows, central heating, and air conditioning. A brand-new two-car garage will be completed before closing, adding convenience and value. Inside, light-filled spaces showcase new, wide-plank white oak flooring, a beautifully designed kitchen, and spa-like bathrooms. The thoughtful floor plan includes a private office, perfect for working from home or creative pursuits. Outdoors, a covered porch with handsome stone entry steps frames gorgeous northerly views, and the roomy 1.53 acre lot provides plenty of room for gardening and outdoor activities. This turnkey home is a rare find: a character-filled property where every detail has been reimagined, offering modern comfort, low-maintenance peace of mind, and proximity to all that makes Woodstock one of New England’s most desirable communities.
Interior Features
- # Of Stories:
- 2
- Sq. Ft. (Total):
- 2220
- Sq. Ft. (Above Ground):
- 2220
- Sq. Ft. (Below Ground):
- 0
- Sq. Ft. Unfinished:
- 720
- Rooms:
- 8
- Bedrooms:
- 3
- Baths:
- 3
- Interior Desc:
- Living/Dining, Natural Light, Vaulted Ceiling, 2nd Floor Laundry
- Appliances Included:
- Dishwasher, Disposal, Dryer, Range Hood, Gas Range, Refrigerator, Washer
- Flooring:
- Hardwood, Tile
- Heating Cooling Fuel:
- Water Heater:
- Basement Desc:
- Concrete Floor
Exterior Features
- Style of Residence:
- Farmhouse
- House Color:
- Time Share:
- No
- Resort:
- Exterior Desc:
- Exterior Details:
- Outbuilding, Porch, Covered Porch
- Amenities/Services:
- Land Desc.:
- Open, View
- Suitable Land Usage:
- Roof Desc.:
- Asphalt Shingle
- Driveway Desc.:
- Crushed Stone
- Foundation Desc.:
- Concrete
- Sewer Desc.:
- Public
- Garage/Parking:
- Yes
- Garage Spaces:
- 2
- Road Frontage:
- 0
Other Information
- List Date:
- 2025-09-23
- Last Updated:


