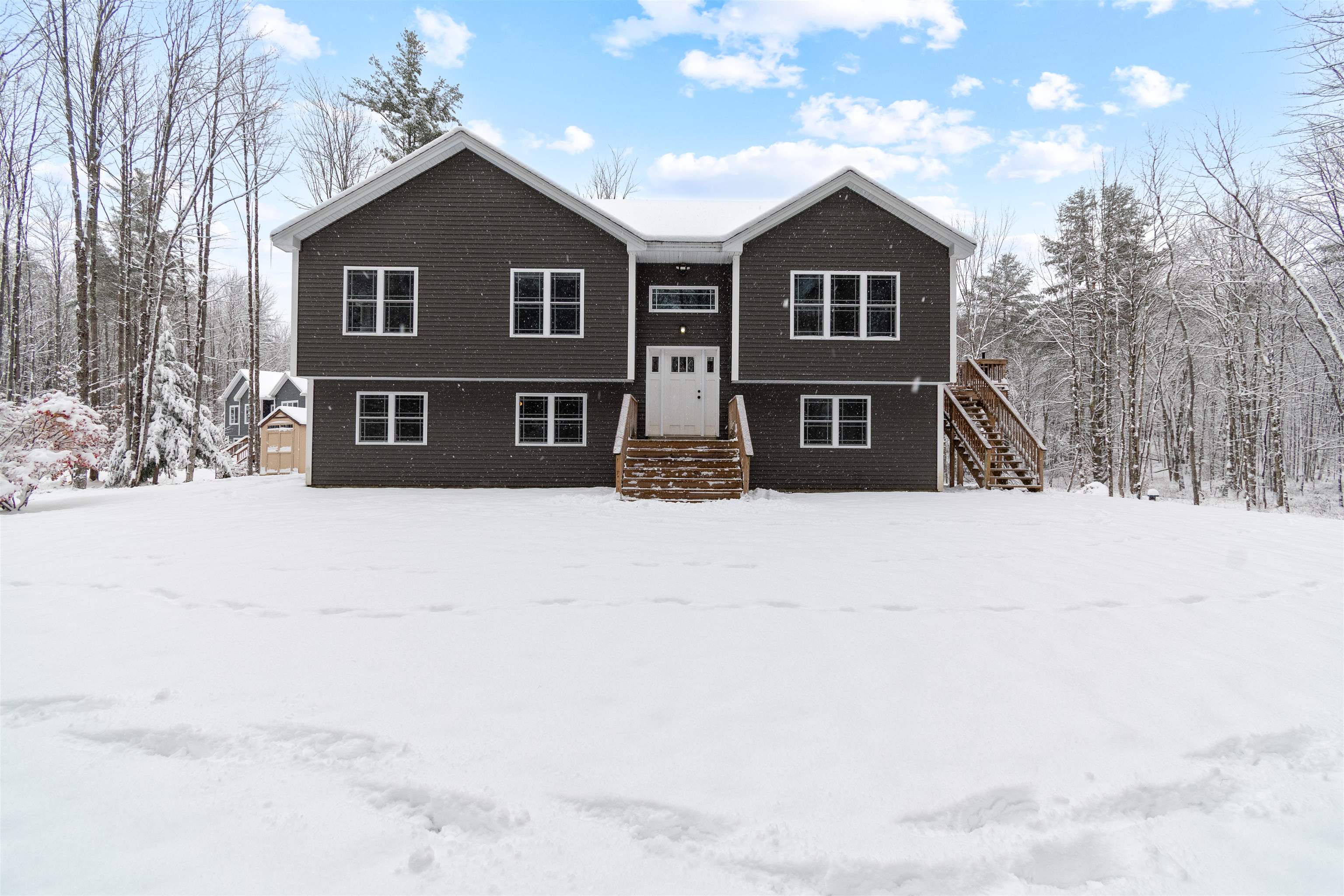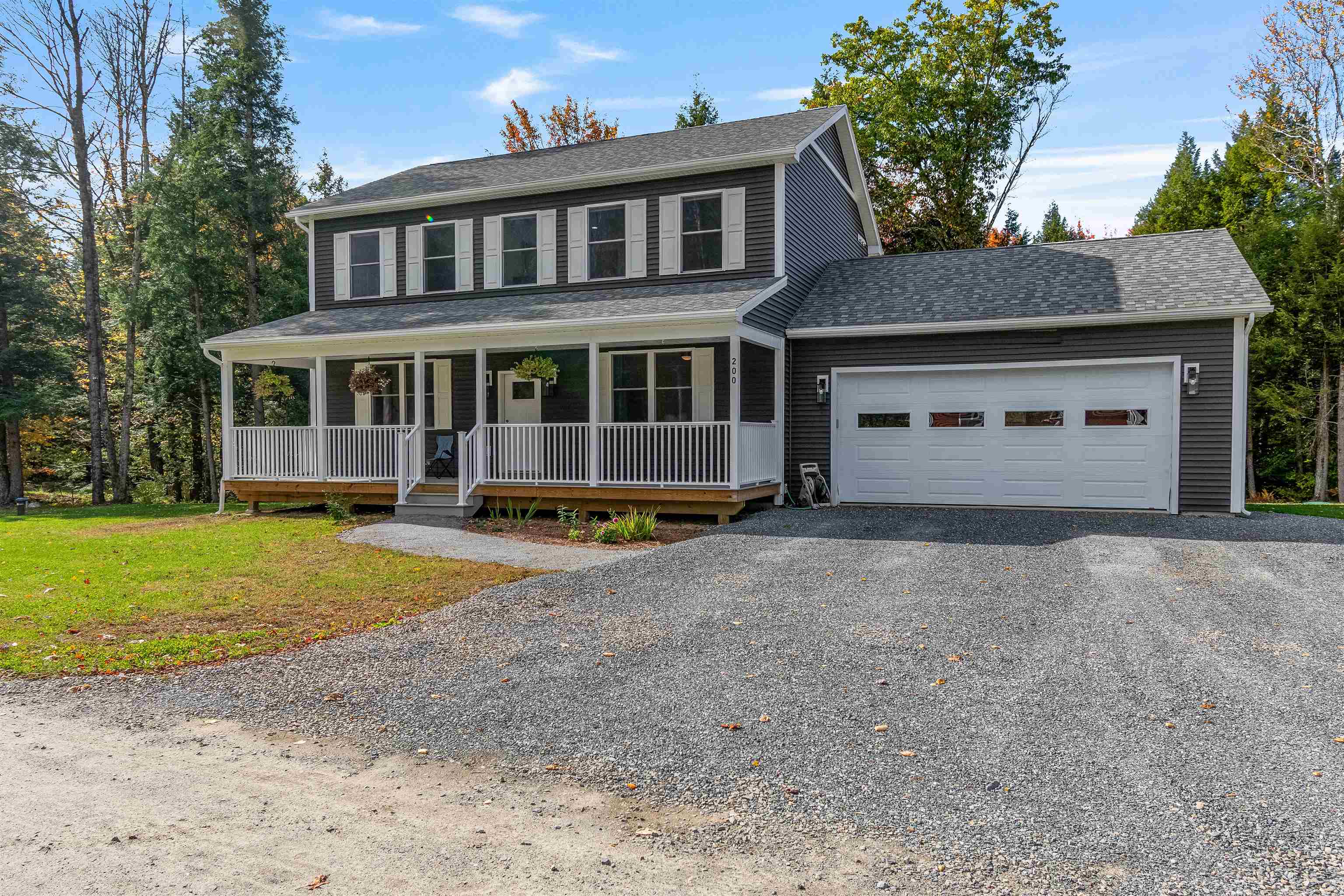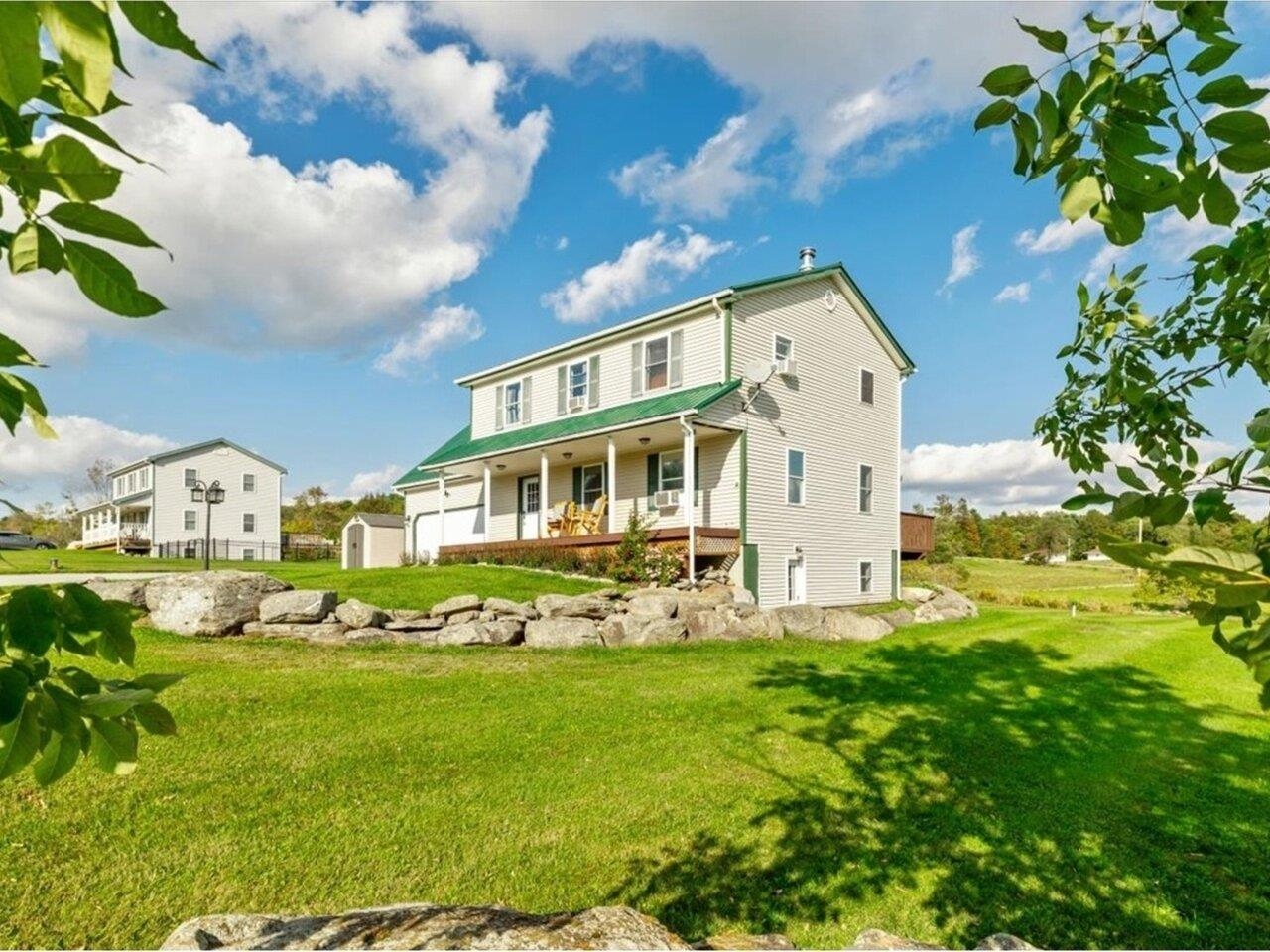1 of 37
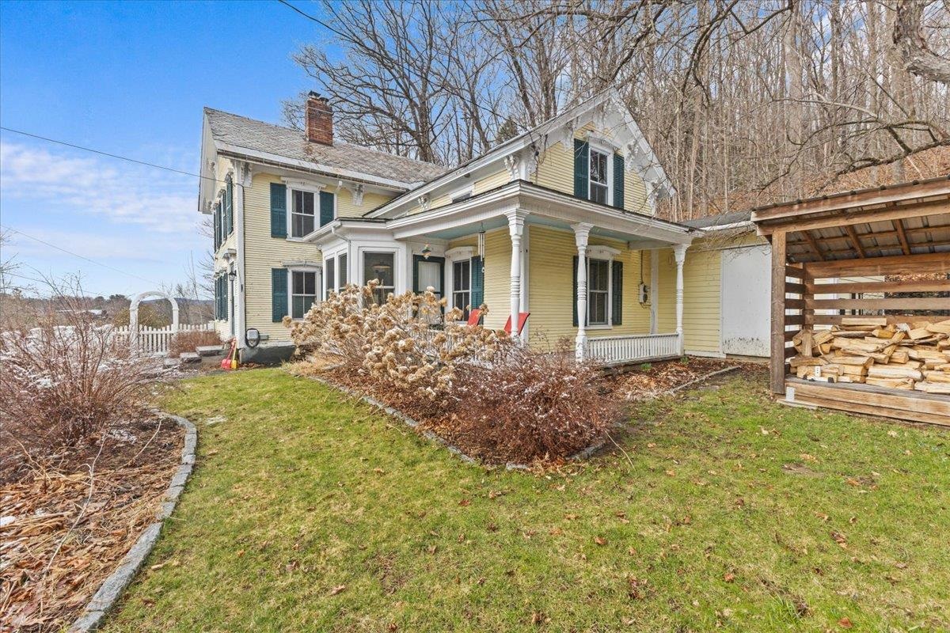
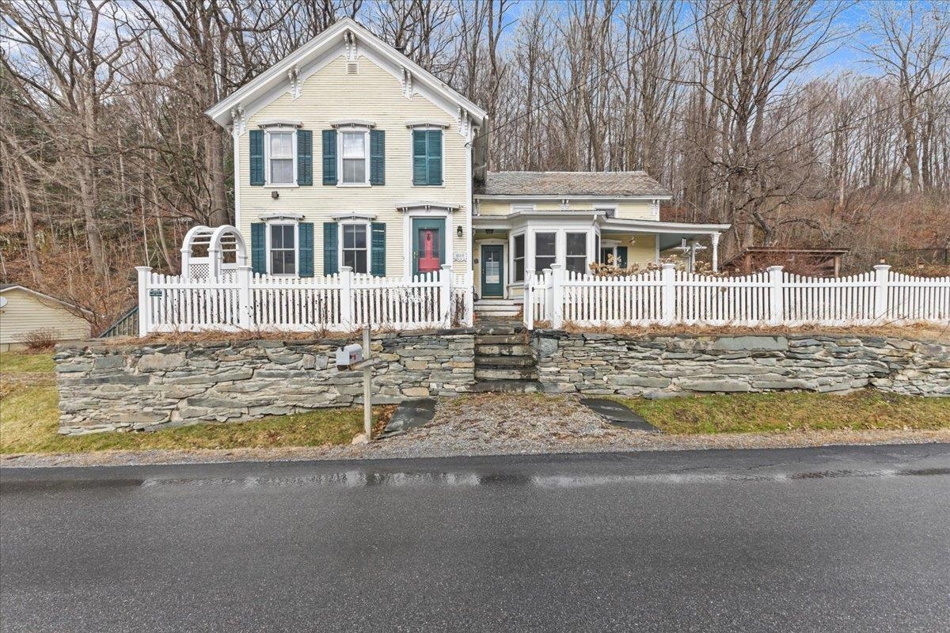
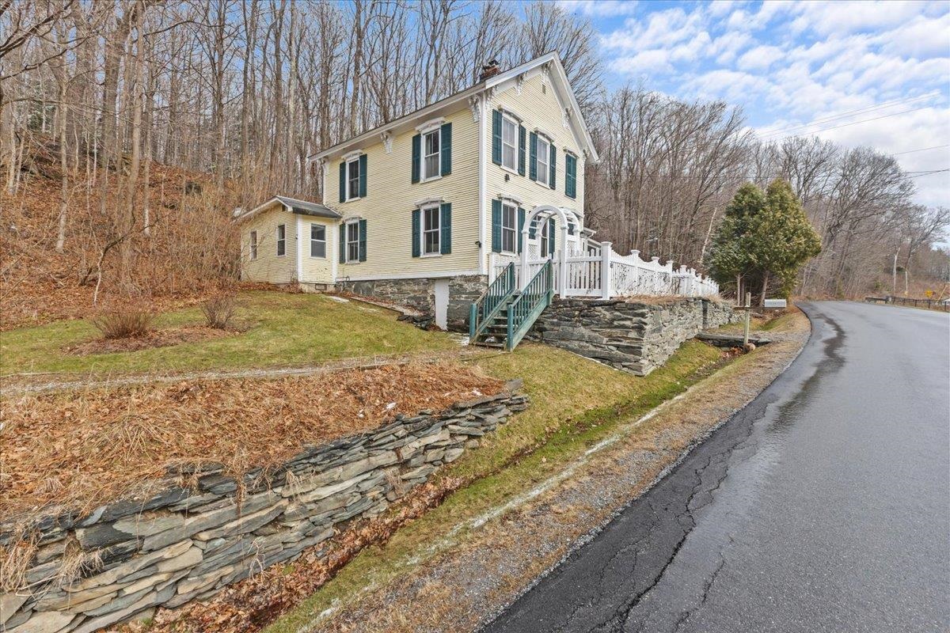
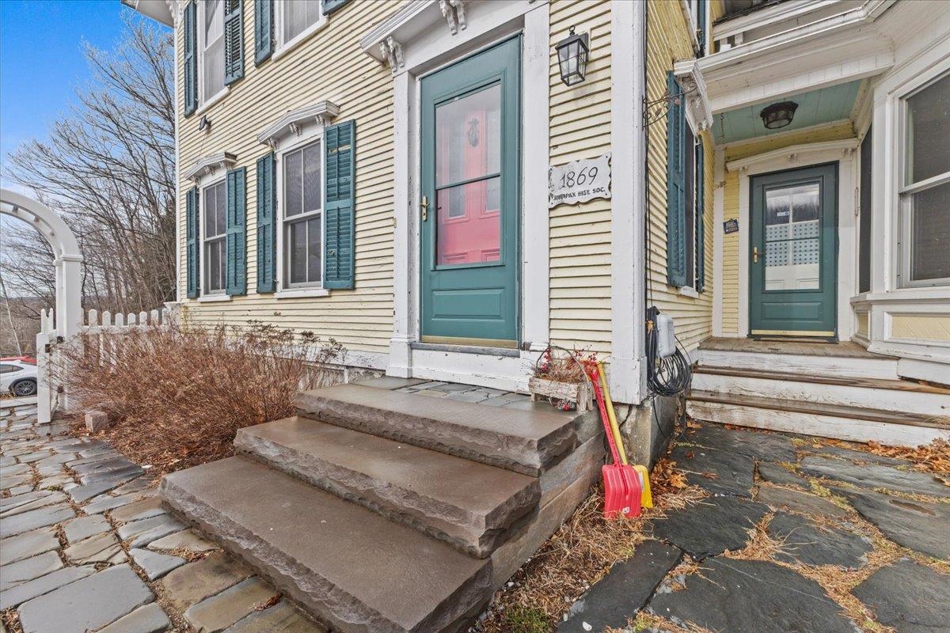
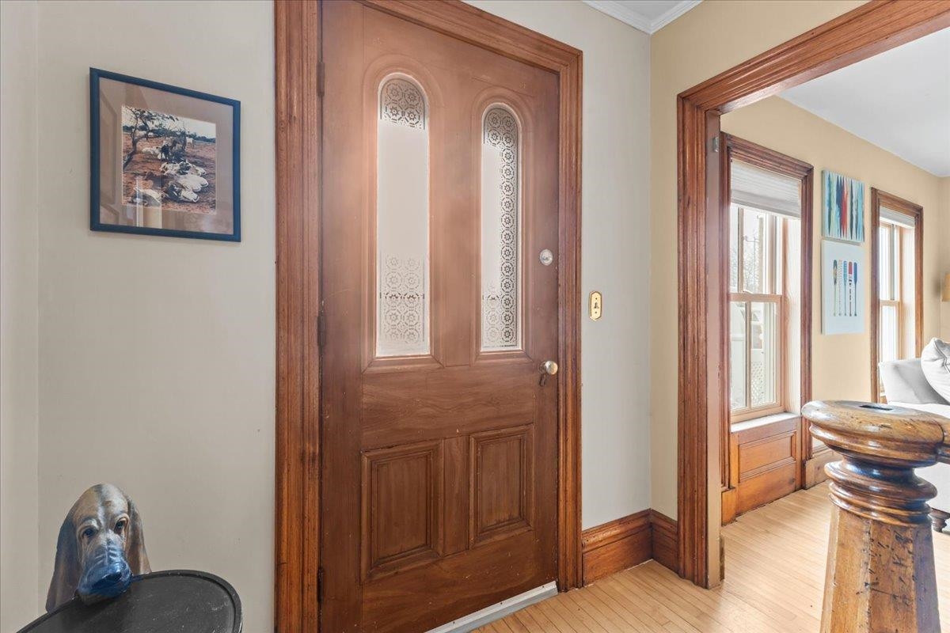
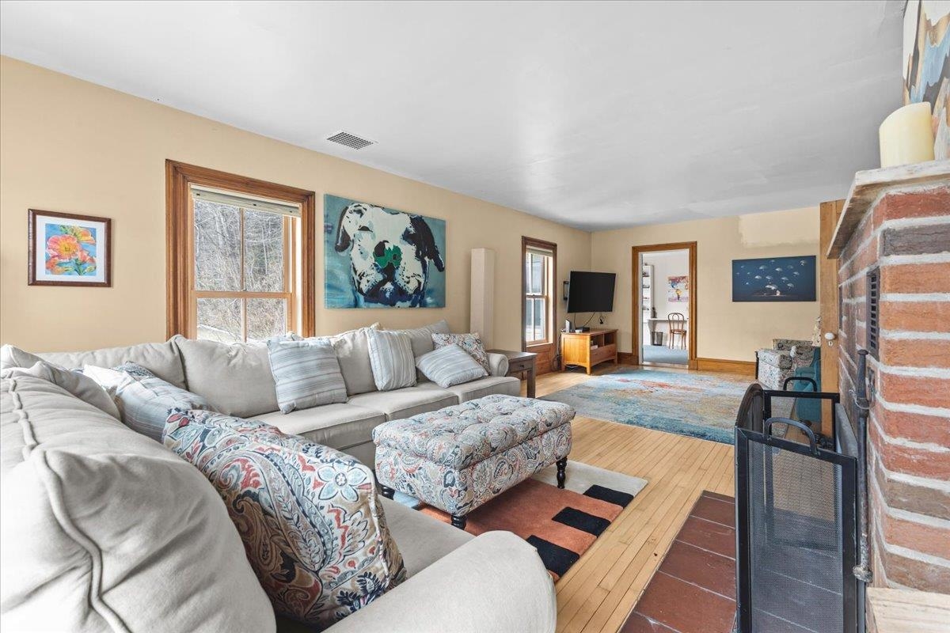
General Property Information
- Property Status:
- Active
- Price:
- $515, 000
- Assessed:
- $0
- Assessed Year:
- County:
- VT-Franklin
- Acres:
- 3.50
- Property Type:
- Single Family
- Year Built:
- 1869
- Agency/Brokerage:
- Adam Cross
Flex Realty - Bedrooms:
- 4
- Total Baths:
- 3
- Sq. Ft. (Total):
- 2665
- Tax Year:
- 2025
- Taxes:
- $7, 433
- Association Fees:
Home is NOT located in a flood zone. Nestled on 3.5 wooded acres, this charming 1869 Vermont farmhouse sits directly across from the Lamoille River and the Fairfax Hydro Falls, where the soothing rush of water sets the soundtrack to everyday life. Offering nearly 2, 665 sq. ft. of living space with four bedrooms and three baths, the home gracefully blends timeless character, wood floors, period trim, slate roof with comfort and versatility. Mornings begin with coffee in a sunny breakfast nook while you watch the river sparkle across the way, the steady voice of the falls drifting through open windows. Sunlight pours across the wood flooring, creating a warm, inviting atmosphere. The flexible layout offers spaces for quiet reading, working from home, formal dining, or gathering in the expansive living room, where a beautiful fireplace anchors the space and adds evening ambiance on cooler nights. Upstairs, the primary suite is a private retreat with walk-in closet, ¾ bath, and windows that primarily overlook the river. Outdoors, a fenced yard provides room to roam beneath shady trees, while a detached two-car garage and workshop/shed supports hobbies and storage. At sunset, sit on the porch as golden light settles over the river, the air filled with the calming rush of the falls and the gentle rhythm of Vermont’s seasons.
Interior Features
- # Of Stories:
- 2
- Sq. Ft. (Total):
- 2665
- Sq. Ft. (Above Ground):
- 2665
- Sq. Ft. (Below Ground):
- 0
- Sq. Ft. Unfinished:
- 976
- Rooms:
- 12
- Bedrooms:
- 4
- Baths:
- 3
- Interior Desc:
- Dining Area, Fireplace Screens/Equip, Wood Fireplace, 1 Fireplace, Kitchen/Dining, Primary BR w/ BA, Natural Light, Natural Woodwork, 2nd Floor Laundry
- Appliances Included:
- Dishwasher, Dryer, Microwave, Electric Range, Refrigerator, Washer
- Flooring:
- Carpet, Vinyl, Wood
- Heating Cooling Fuel:
- Water Heater:
- Basement Desc:
- Concrete Floor, Interior Stairs, Unfinished
Exterior Features
- Style of Residence:
- Victorian
- House Color:
- Yellow
- Time Share:
- No
- Resort:
- No
- Exterior Desc:
- Exterior Details:
- Full Fence, Natural Shade, Outbuilding, Porch, Covered Porch, Shed
- Amenities/Services:
- Land Desc.:
- Hilly, Level, Wooded
- Suitable Land Usage:
- Roof Desc.:
- Slate
- Driveway Desc.:
- Gravel
- Foundation Desc.:
- Stone
- Sewer Desc.:
- Private, Septic
- Garage/Parking:
- Yes
- Garage Spaces:
- 2
- Road Frontage:
- 340
Other Information
- List Date:
- 2025-09-23
- Last Updated:


































