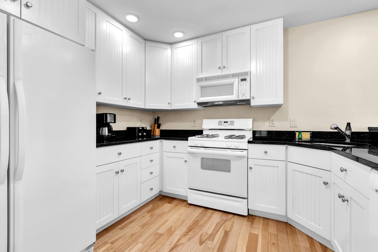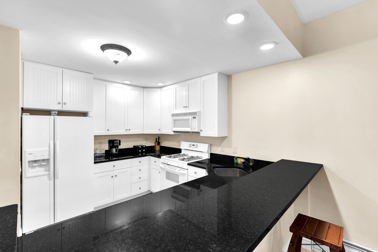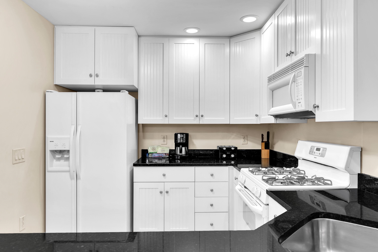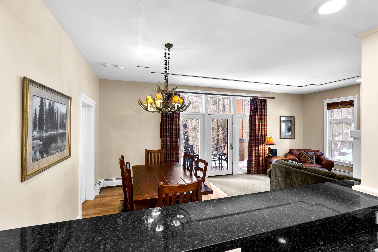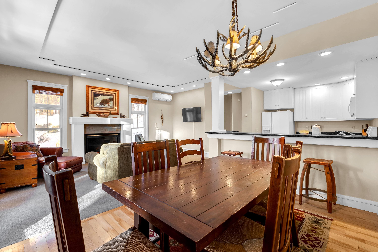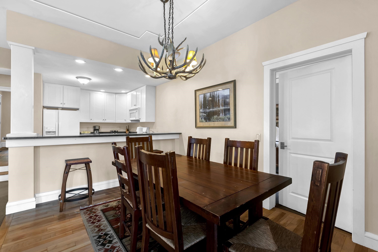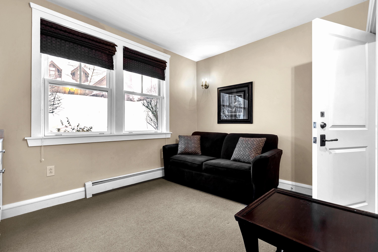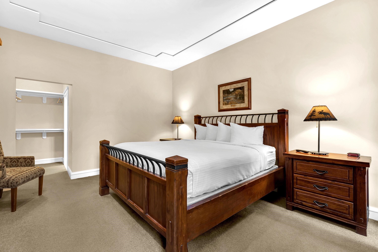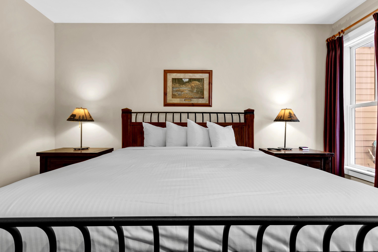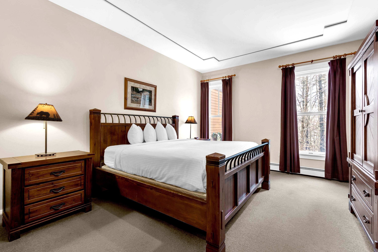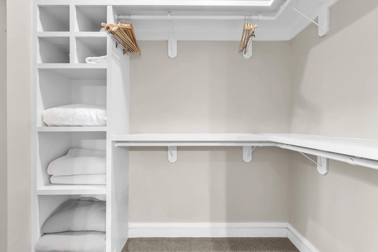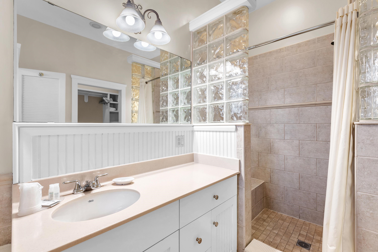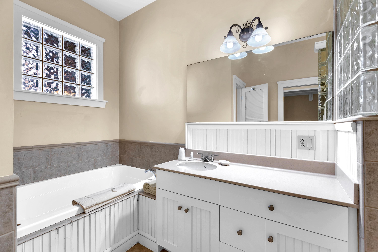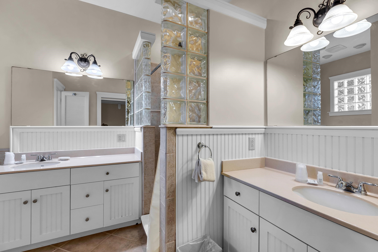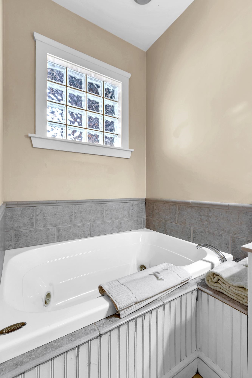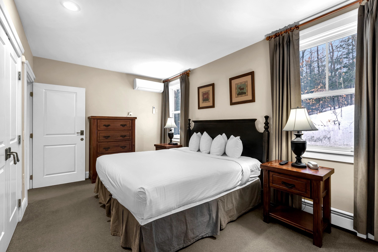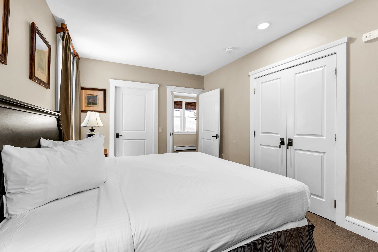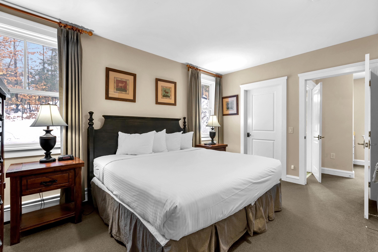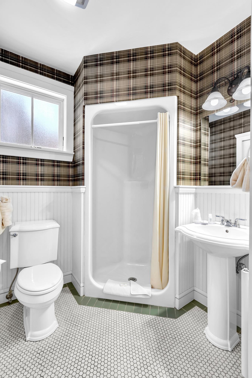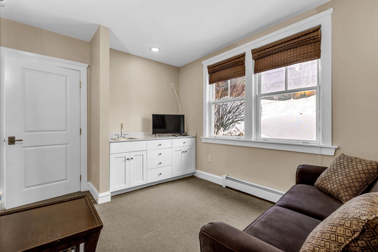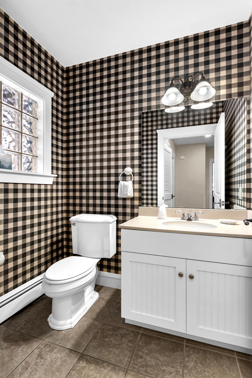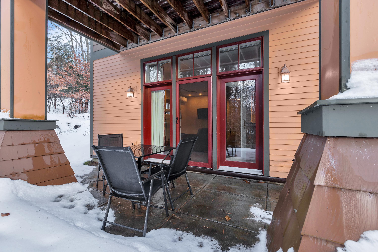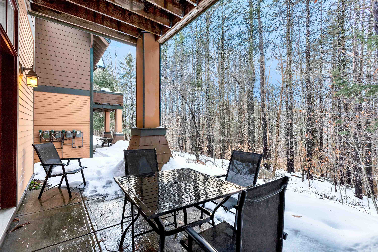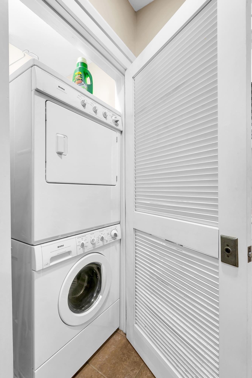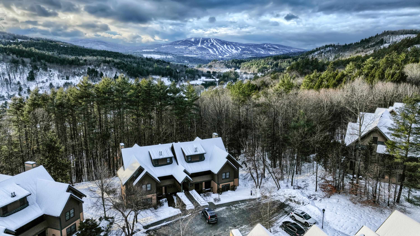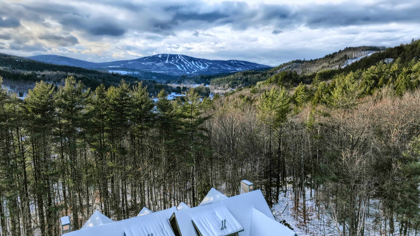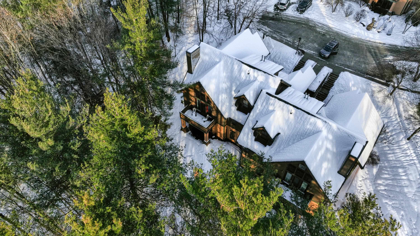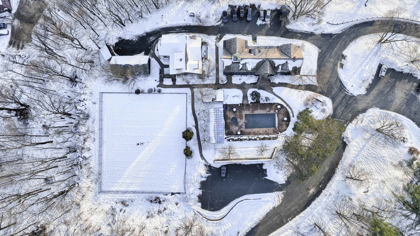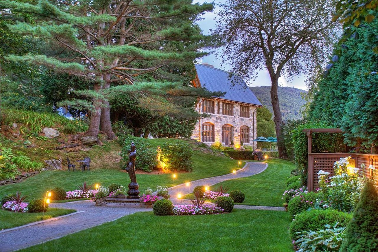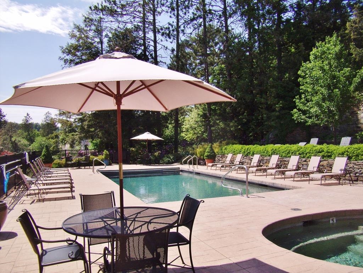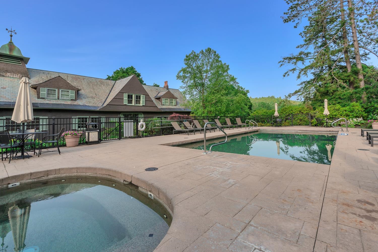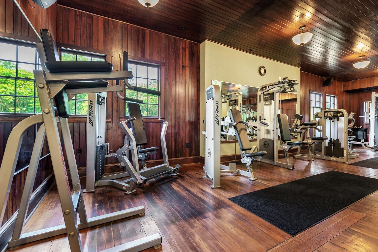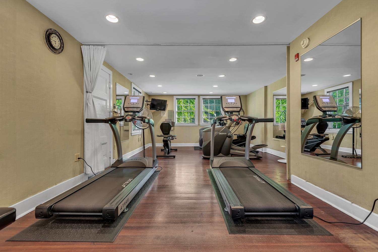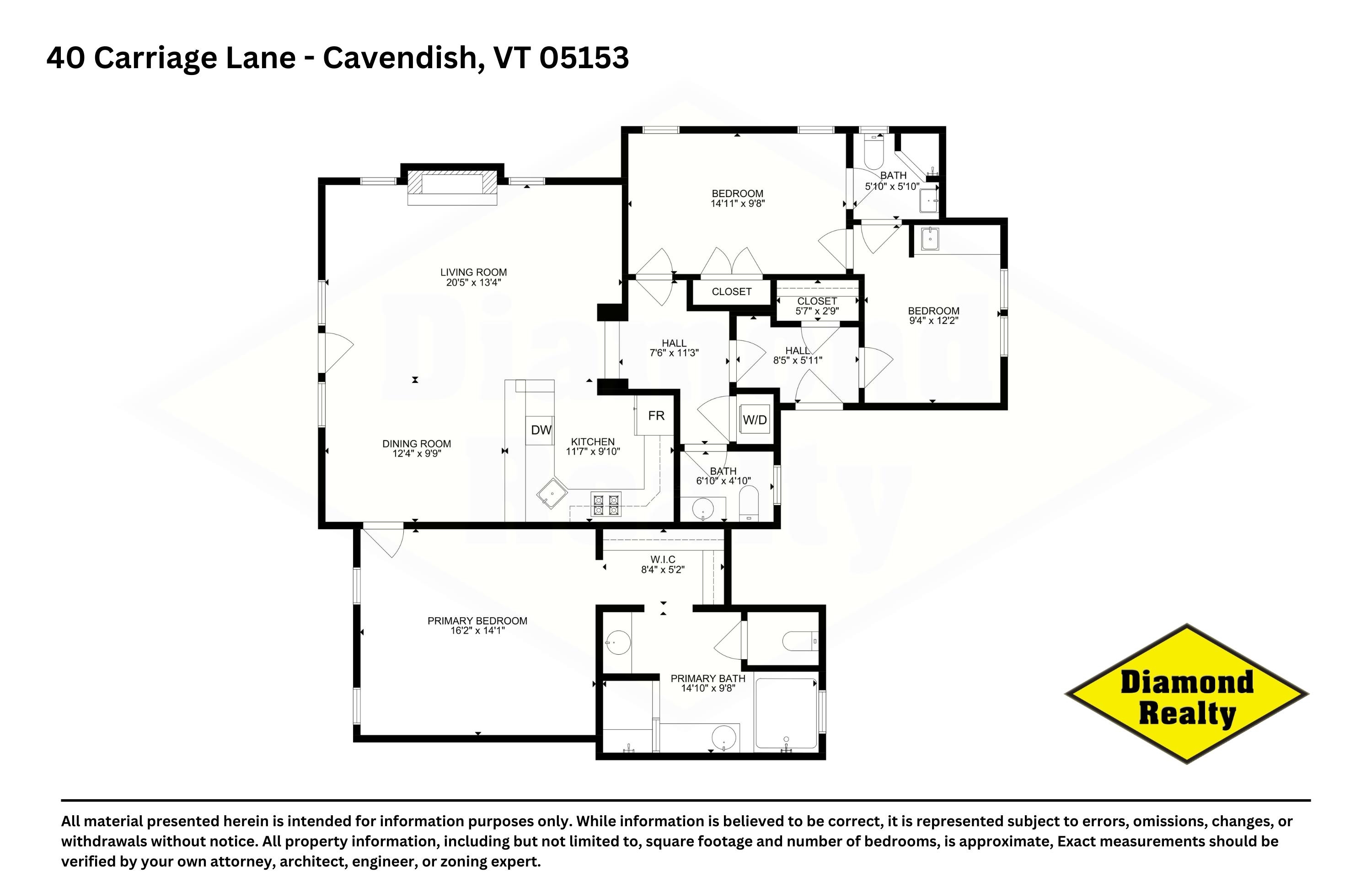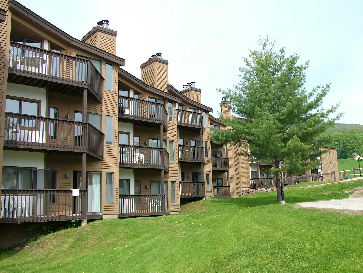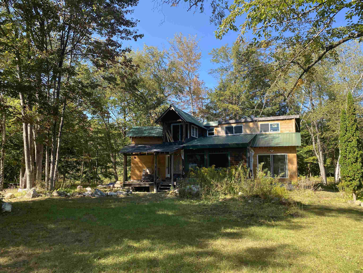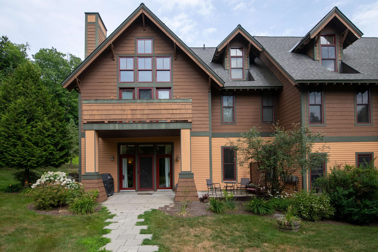1 of 40
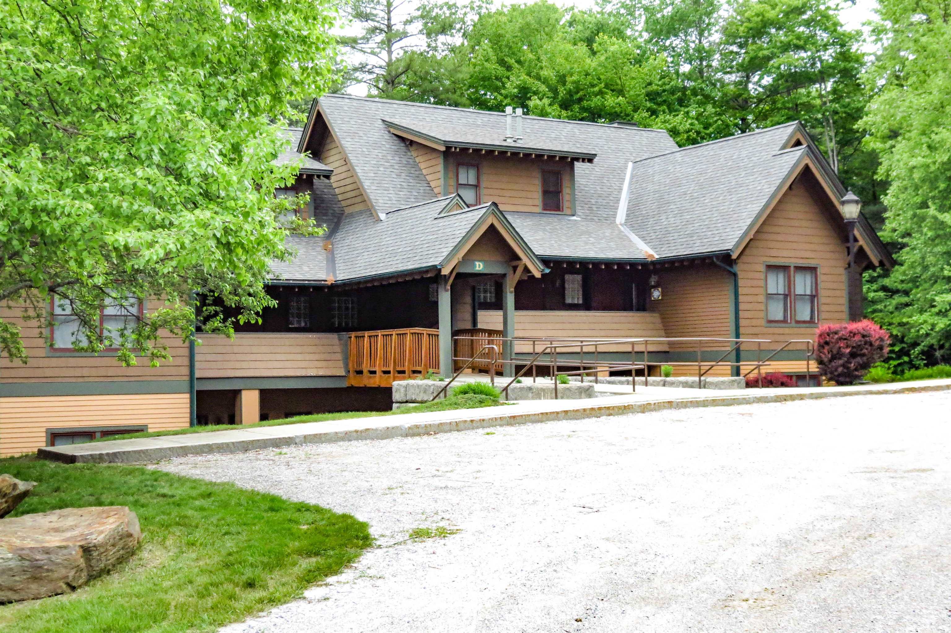
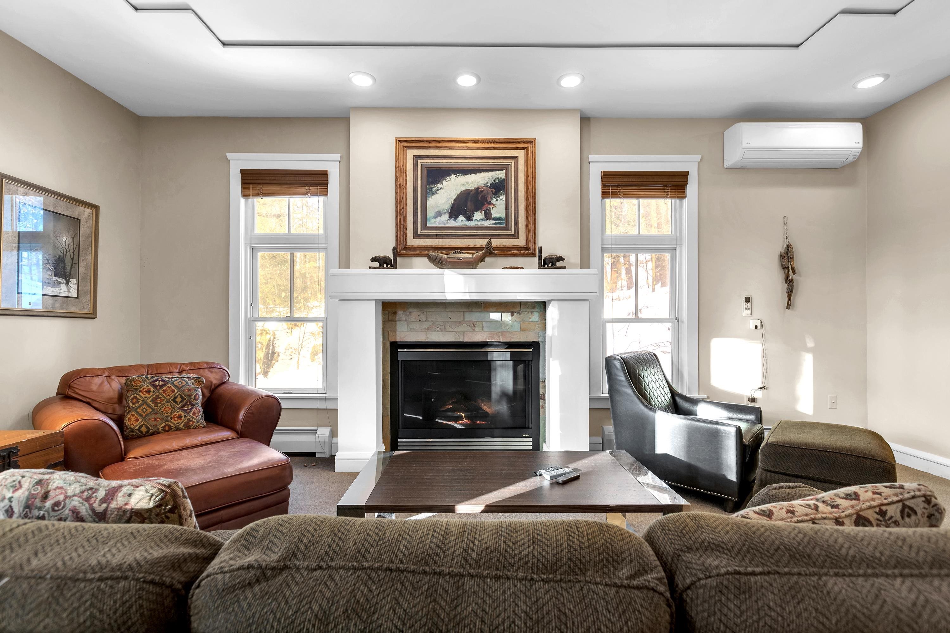
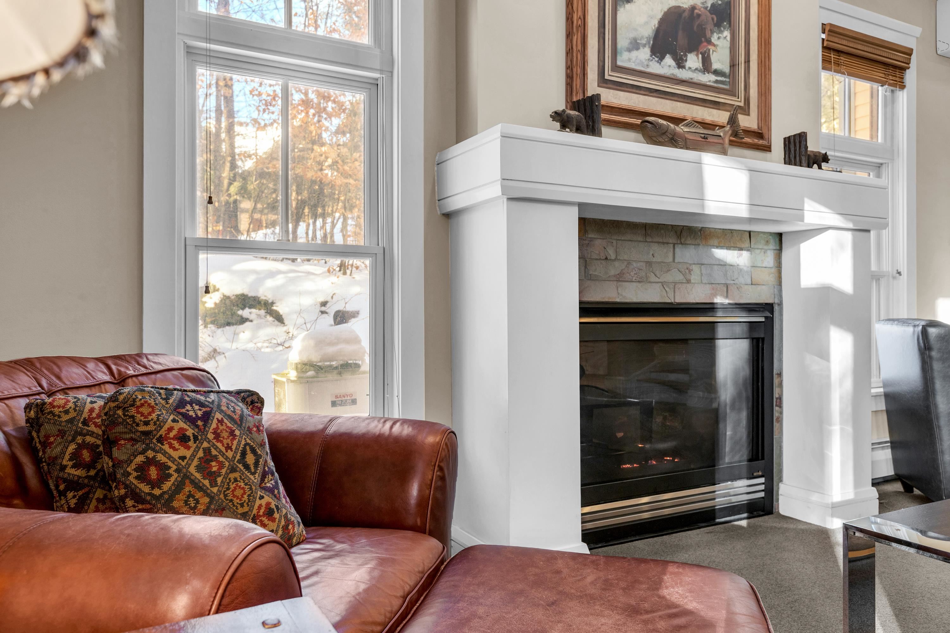
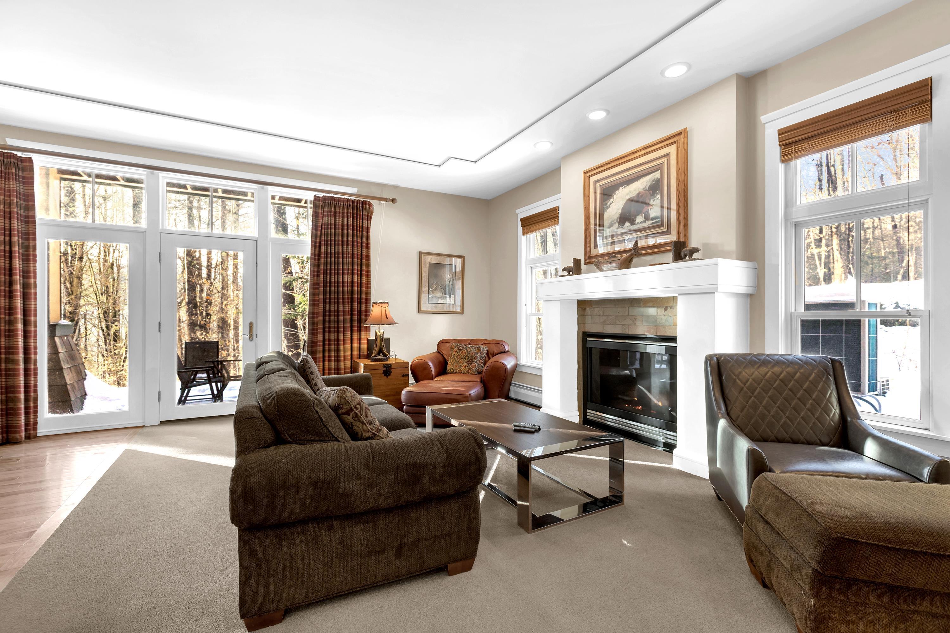
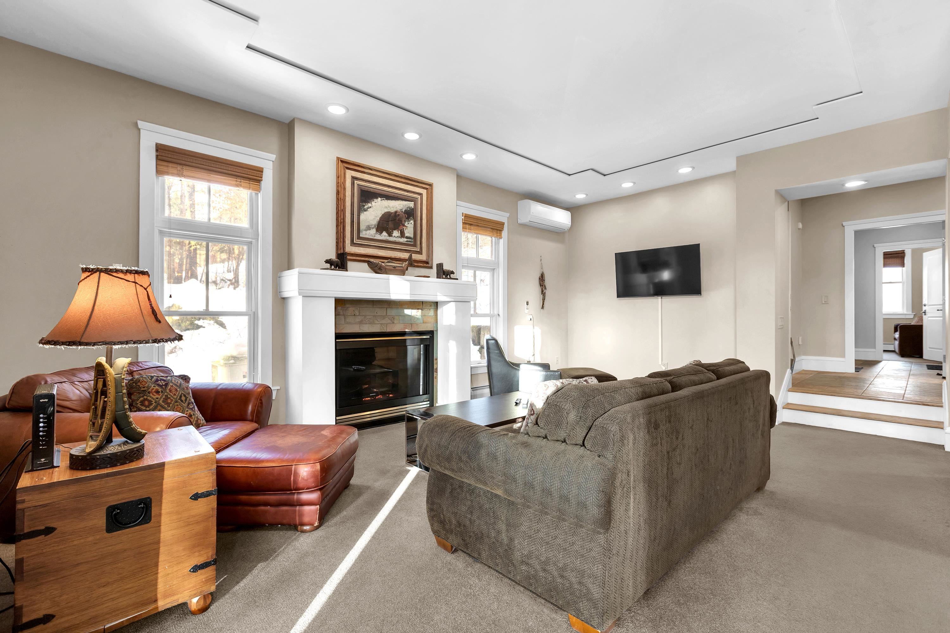
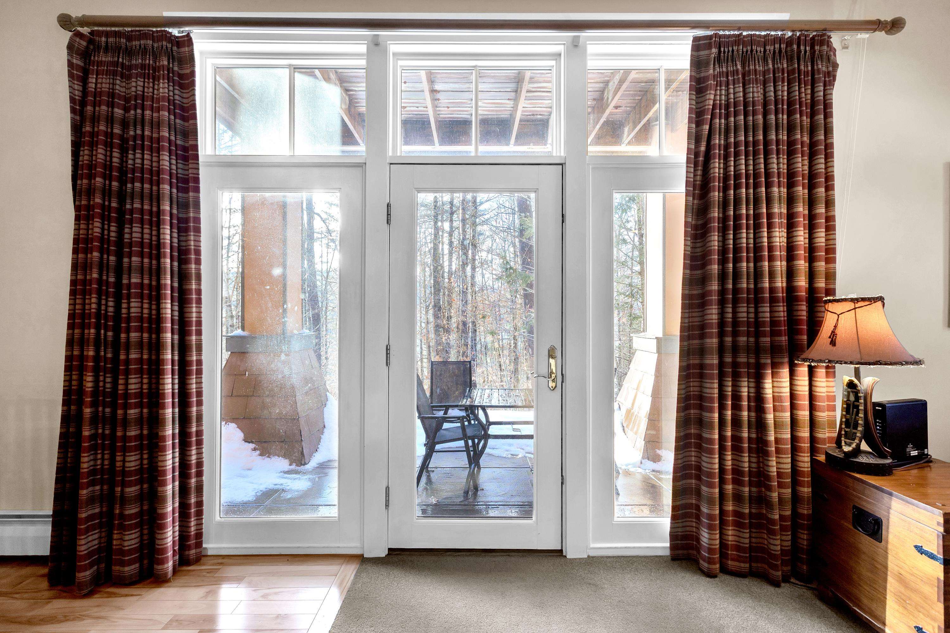
General Property Information
- Property Status:
- Active Under Contract
- Price:
- $430, 000
- Unit Number
- D3
- Assessed:
- $0
- Assessed Year:
- County:
- VT-Windsor
- Acres:
- 0.00
- Property Type:
- Condo
- Year Built:
- 2004
- Agency/Brokerage:
- Frank Provance
Diamond Realty - Bedrooms:
- 2
- Total Baths:
- 3
- Sq. Ft. (Total):
- 1445
- Tax Year:
- 2025
- Taxes:
- $6, 718
- Association Fees:
If royalty is how you'd like to be treated then you've found your Castle. This two bedroom condominium is located at the Castle Hill Resort and Spa with amenities that any king and queen would appreciate. Just 3 miles to Okemo and all Ludlow has to offer. And around the corner from charming, vibrant Proctorsville Green. With two bedrooms, a den, and lock out capabilities, you'll have plenty of space and rent flexibility. In the kitchen you'll appreciate granite counters and newer appliances. Enjoy hardwood floors in the open kitchen and dining areas. The gas fireplace will keep everyone cozy after a long day on the slopes. The primary en-suite has a walk-in closet, custom tiled shower, jetted tub and dual vanities with granite tops. The second bedroom is en-suite and has a den which can be locked out and rented on it's own. The unit has central air-conditioning for year-round comfort. Relax by the pool, soak in the outdoor hot tub, play tennis or work out in the gym at the Aveda Health Spa. Just around the corner is the quaint village of Proctorsville, the quintessential Vermont town! Home to Singleton's Store, Outer Limits Brewery and Murdock's Restaurant on the Village Green which hosts concerts Wednesday evenings in the Summer. A perfect setting for your Vermont getaway!
Interior Features
- # Of Stories:
- 1
- Sq. Ft. (Total):
- 1445
- Sq. Ft. (Above Ground):
- 1445
- Sq. Ft. (Below Ground):
- 0
- Sq. Ft. Unfinished:
- 0
- Rooms:
- 6
- Bedrooms:
- 2
- Baths:
- 3
- Interior Desc:
- Blinds, Ceiling Fan, Dining Area, Draperies, Gas Fireplace, Furnished, Hearth, Hot Tub, Kitchen/Dining, Living/Dining, Primary BR w/ BA, Natural Light, Soaking Tub, Walk-in Closet, Whirlpool Tub, Window Treatment, 1st Floor Laundry
- Appliances Included:
- Dishwasher, Dryer, Microwave, Gas Range, Refrigerator, Washer, Propane Water Heater, Water Heater off Boiler
- Flooring:
- Carpet, Hardwood, Tile, Wood
- Heating Cooling Fuel:
- Water Heater:
- Basement Desc:
Exterior Features
- Style of Residence:
- Adirondack
- House Color:
- Tan
- Time Share:
- No
- Resort:
- Exterior Desc:
- Exterior Details:
- Trash, Hot Tub, Patio, In-Ground Pool, Tennis Court, Window Screens, Double Pane Window(s)
- Amenities/Services:
- Land Desc.:
- Condo Development, Country Setting, Landscaped, Sidewalks, Street Lights
- Suitable Land Usage:
- Roof Desc.:
- Architectural Shingle
- Driveway Desc.:
- Paved
- Foundation Desc.:
- Concrete
- Sewer Desc.:
- Public
- Garage/Parking:
- No
- Garage Spaces:
- 0
- Road Frontage:
- 0
Other Information
- List Date:
- 2025-09-22
- Last Updated:


