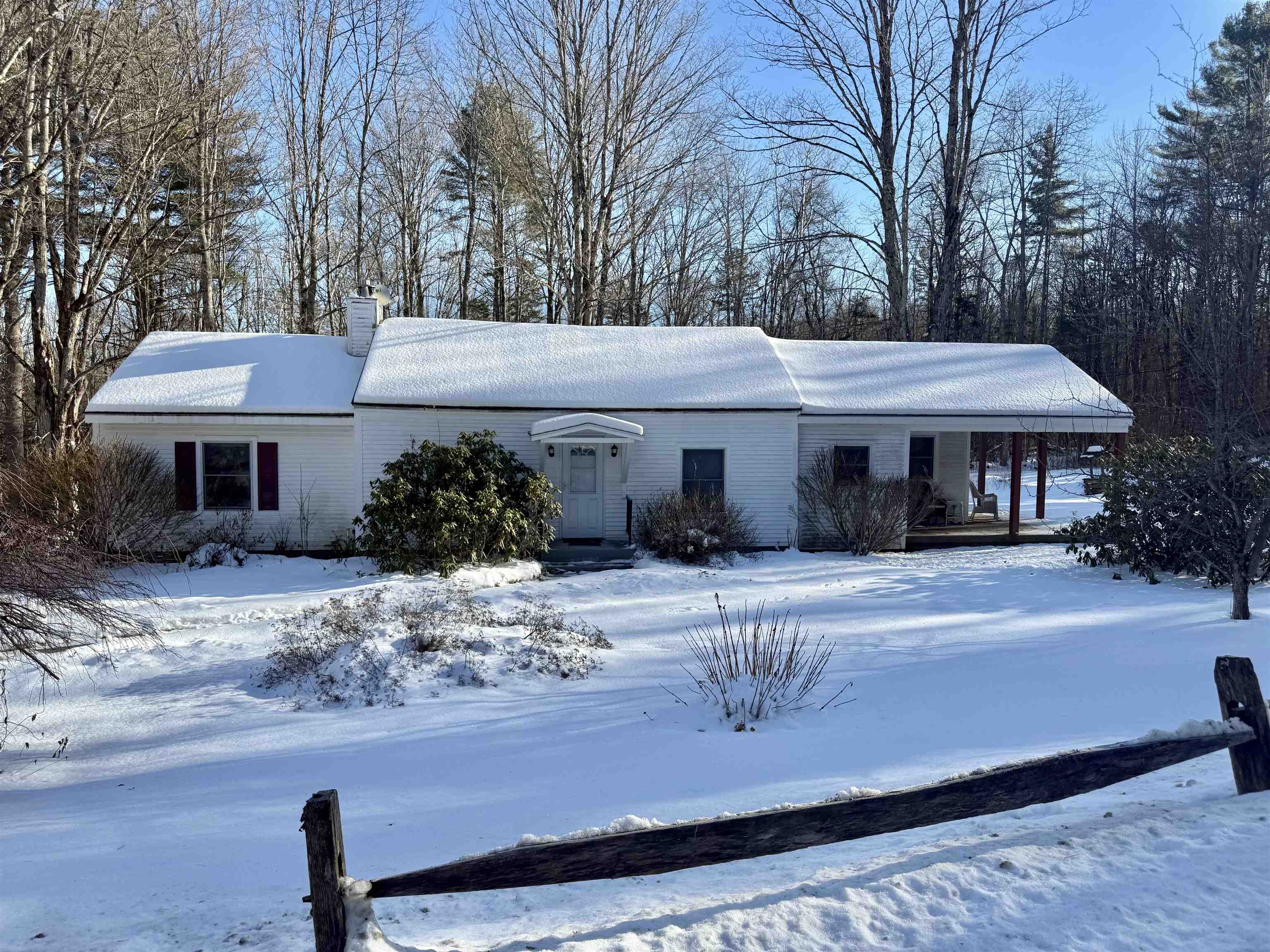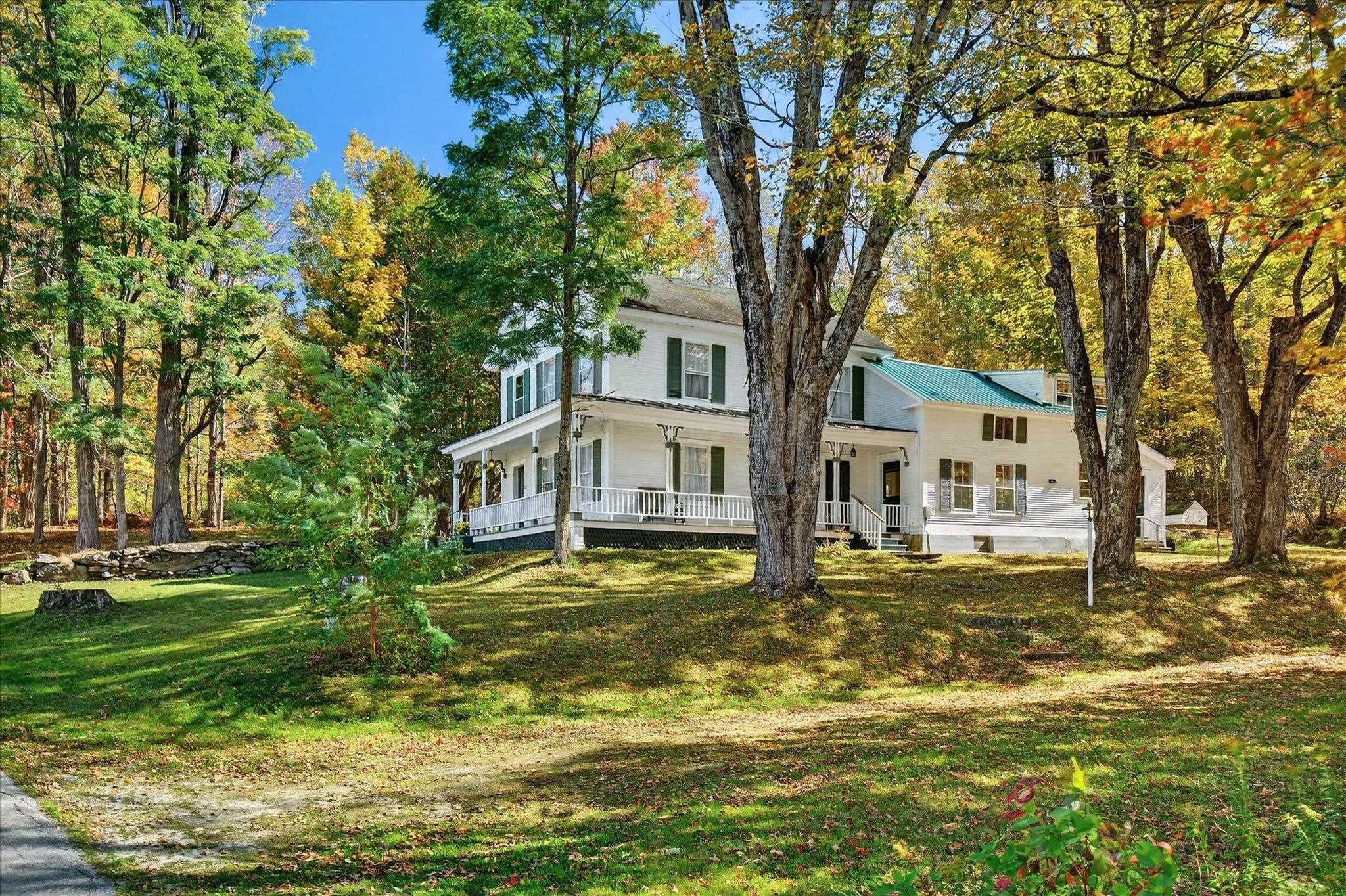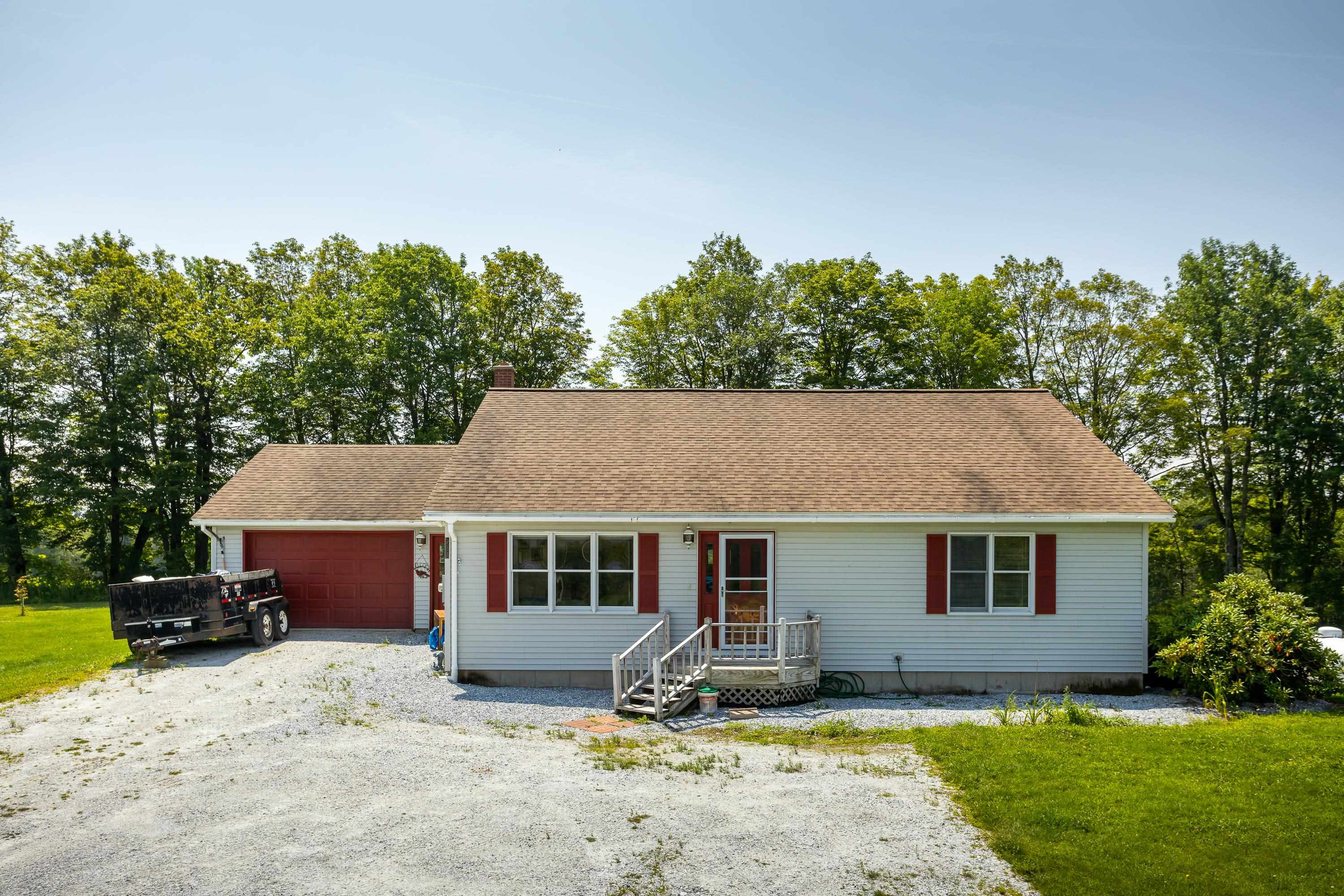1 of 47
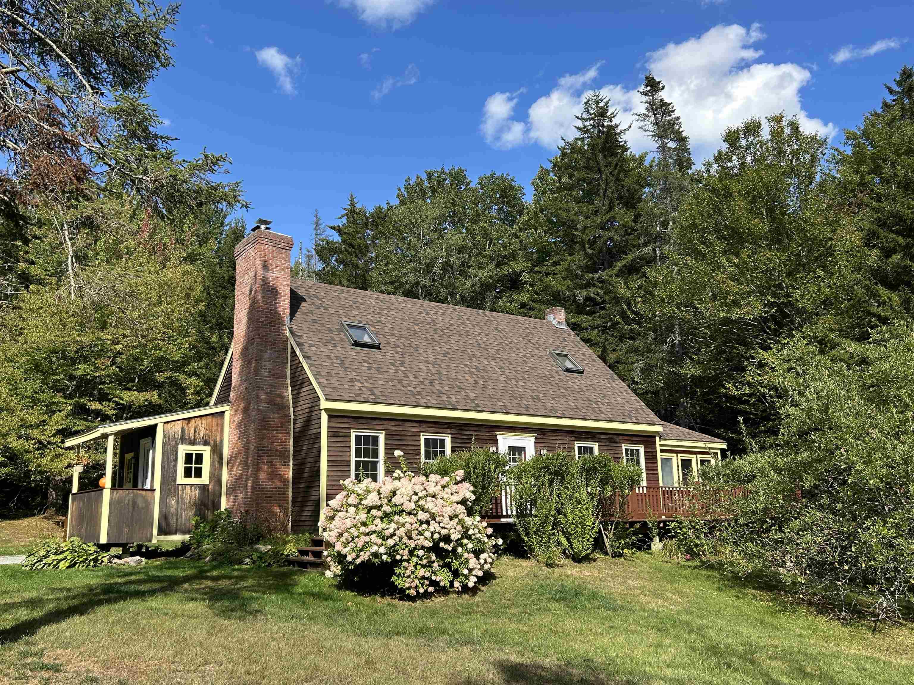
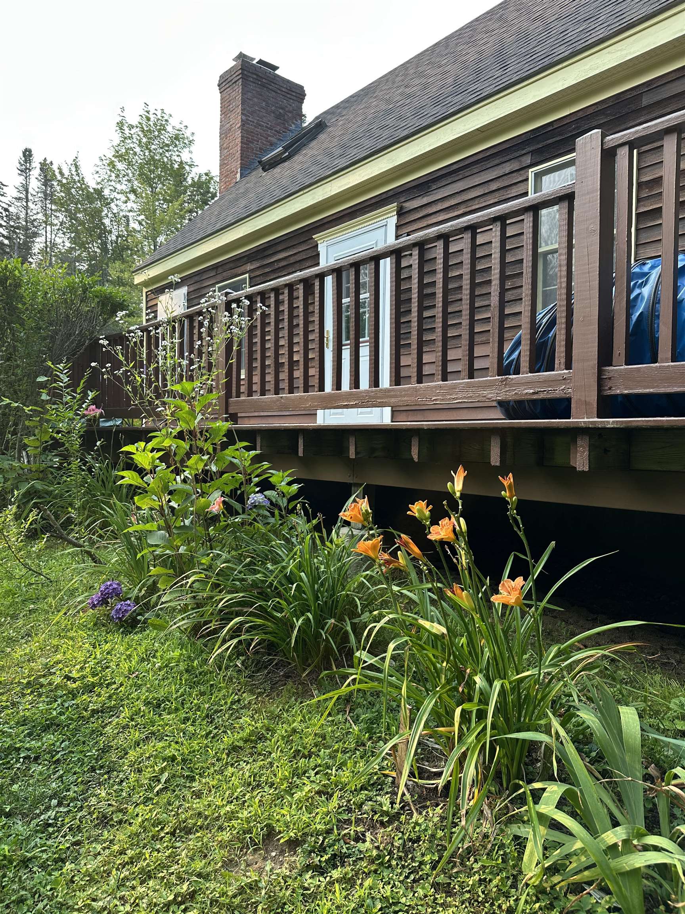
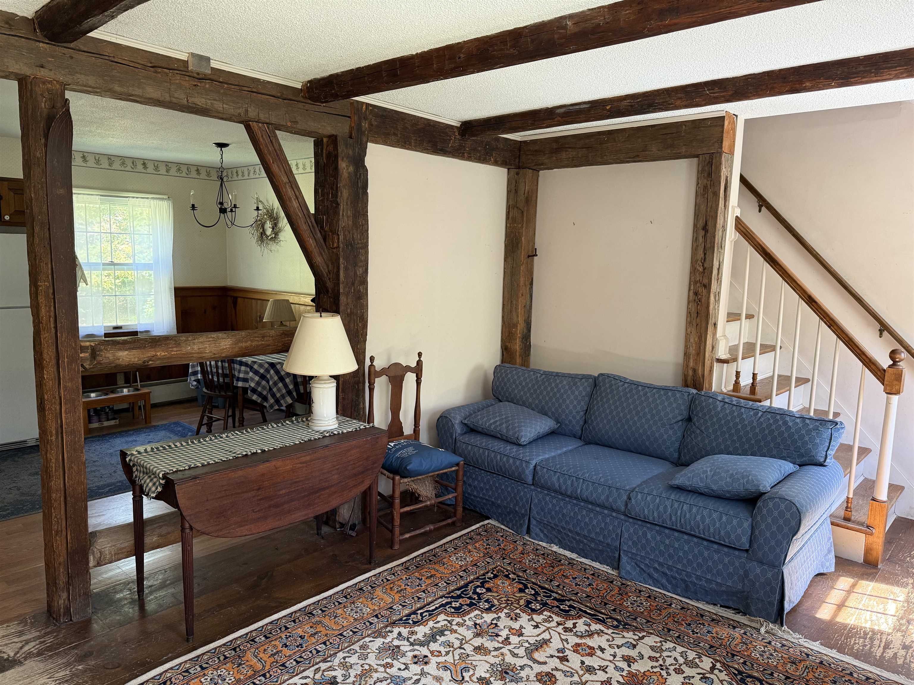
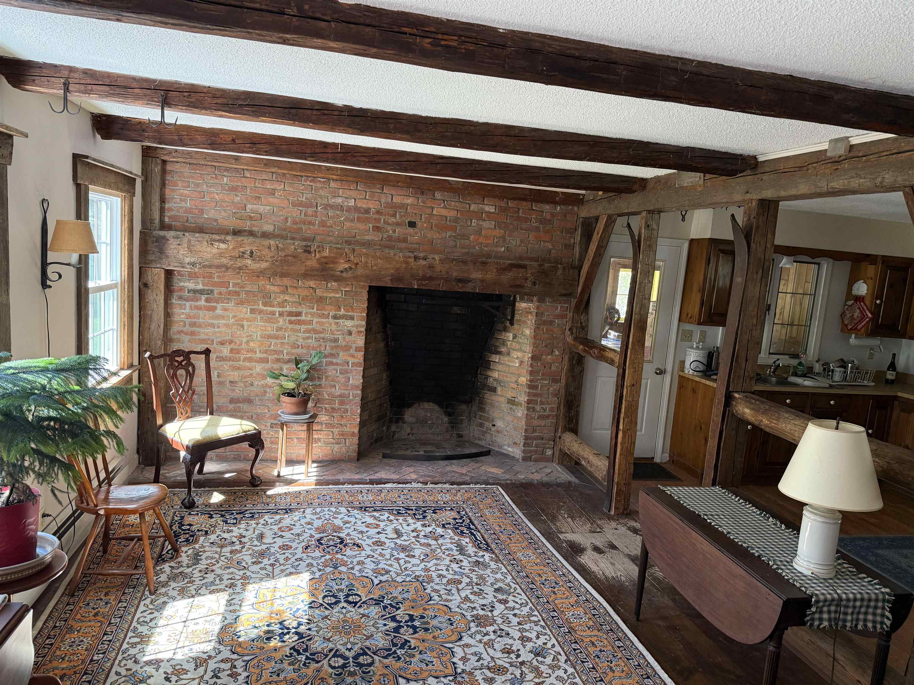
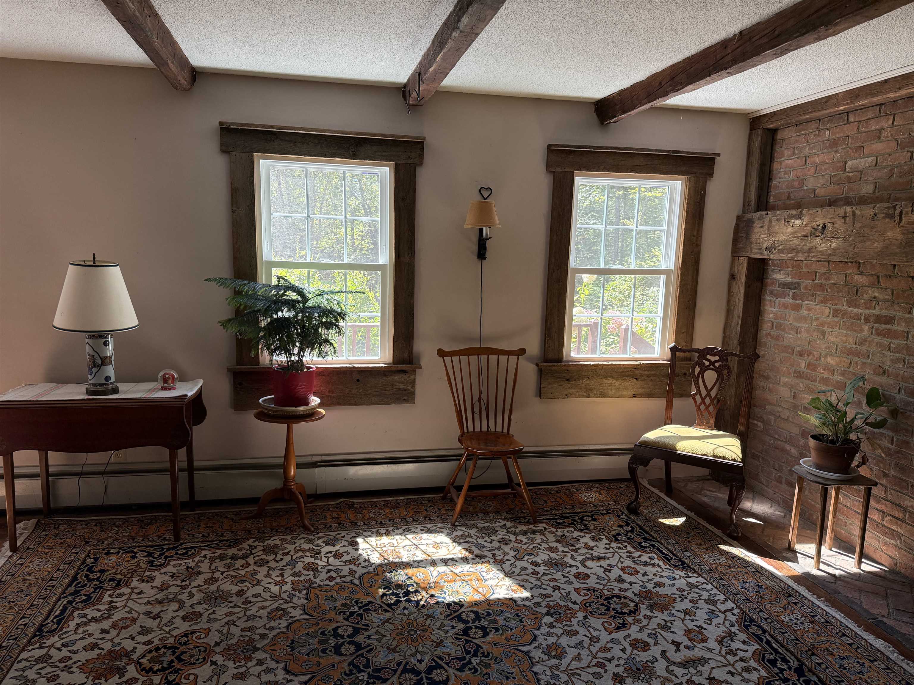
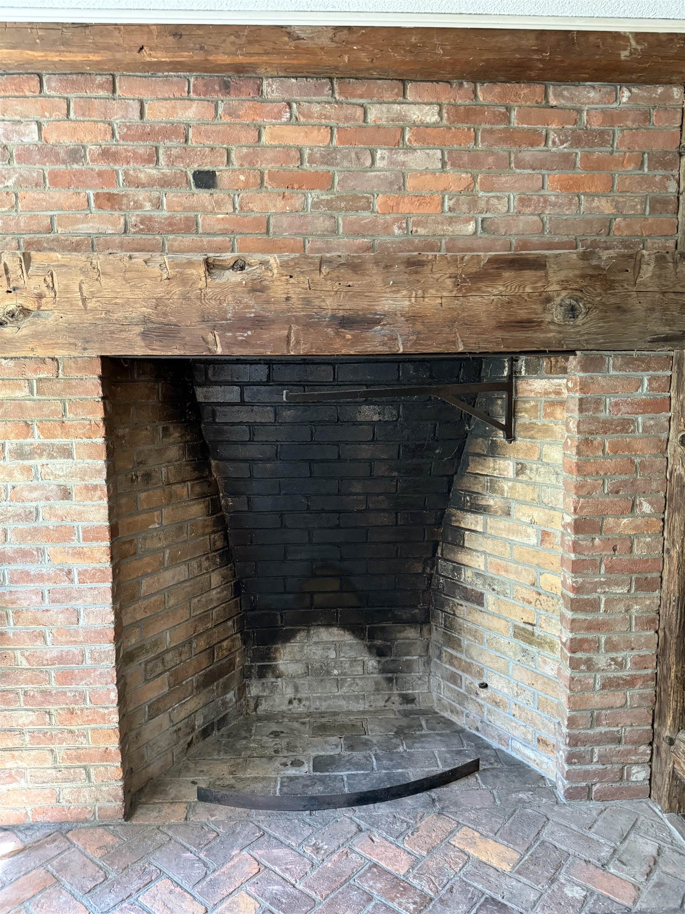
General Property Information
- Property Status:
- Active
- Price:
- $422, 000
- Assessed:
- $0
- Assessed Year:
- County:
- VT-Rutland
- Acres:
- 11.16
- Property Type:
- Single Family
- Year Built:
- 1976
- Agency/Brokerage:
- Lisa Kelley
Cummings & Co - Bedrooms:
- 3
- Total Baths:
- 2
- Sq. Ft. (Total):
- 1723
- Tax Year:
- 2025
- Taxes:
- $5, 538
- Association Fees:
Discover the enchanting charm of this Mount Holly cape, a beautiful cape-style home that perfectly captures the essence of country living. Nestled in a breathtaking country setting, this residence is more than just a house; it’s a sanctuary where natural beauty meets warmth and comfort. Step inside to be greeted by an inviting country kitchen, where culinary dreams come to life amidst rustic elegance. Picture yourself gathered with loved ones around the wood-burning fireplace, basking in its cozy glow on chilly evenings. The wide pine floors in the living room are exceptional and add even more character to this wonderful home. The large deck beckons you outdoors, offering an ideal space for entertaining or simply soaking in the tranquility of your lush gardens. Let the gorgeous beams overhead inspire awe as they beautifully frame sunlit spaces throughout the home. With ample natural light pouring in, every corner radiates warmth and happiness, making it impossible not to fall in love with this exquisite retreat. Mount Holly is a terrific community and perfectly situated between Ludlow for easy access to the lakes, Okemo/Vail for skiing and world class golf and Rutland which offers great restaurants, hospital, shopping and entertainment. Don’t miss your chance – your dream home awaits! Embrace country living at its finest and make it yours today!
Interior Features
- # Of Stories:
- 2
- Sq. Ft. (Total):
- 1723
- Sq. Ft. (Above Ground):
- 1723
- Sq. Ft. (Below Ground):
- 0
- Sq. Ft. Unfinished:
- 1104
- Rooms:
- 6
- Bedrooms:
- 3
- Baths:
- 2
- Interior Desc:
- Dining Area, 1 Fireplace, Hearth, Natural Light, Natural Woodwork, Skylight, Wood Stove Hook-up, Basement Laundry
- Appliances Included:
- Dryer, Electric Range, Refrigerator, Washer
- Flooring:
- Carpet, Slate/Stone, Softwood, Vinyl
- Heating Cooling Fuel:
- Water Heater:
- Basement Desc:
- Bulkhead, Concrete, Concrete Floor, Unfinished
Exterior Features
- Style of Residence:
- Cape
- House Color:
- Time Share:
- No
- Resort:
- Exterior Desc:
- Exterior Details:
- Deck, Garden Space, Natural Shade, Shed
- Amenities/Services:
- Land Desc.:
- Country Setting
- Suitable Land Usage:
- Roof Desc.:
- Architectural Shingle
- Driveway Desc.:
- Gravel
- Foundation Desc.:
- Concrete
- Sewer Desc.:
- 1000 Gallon
- Garage/Parking:
- No
- Garage Spaces:
- 0
- Road Frontage:
- 0
Other Information
- List Date:
- 2025-09-23
- Last Updated:












































