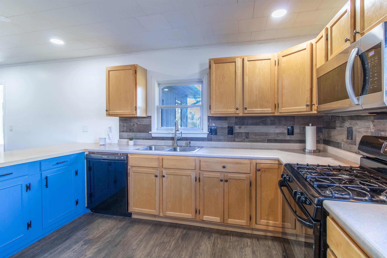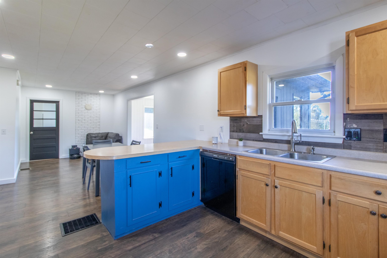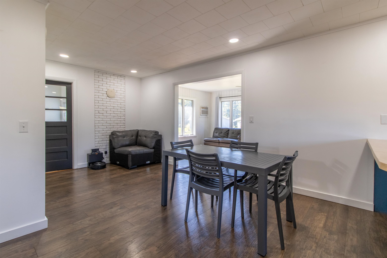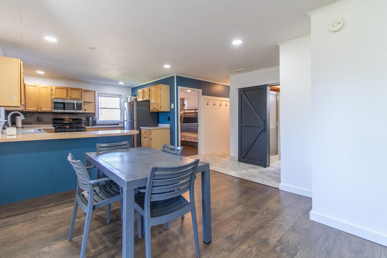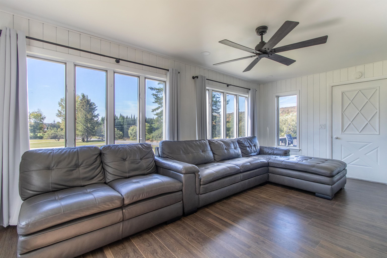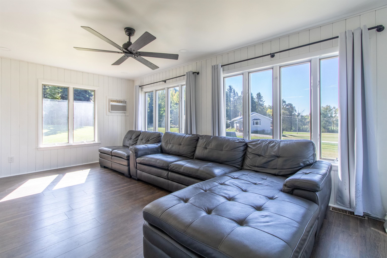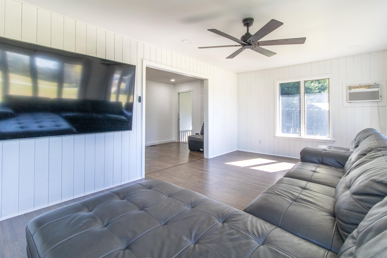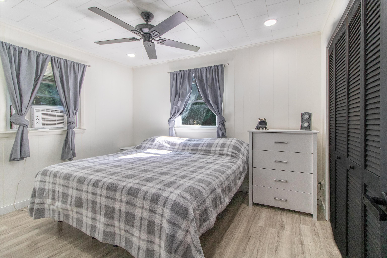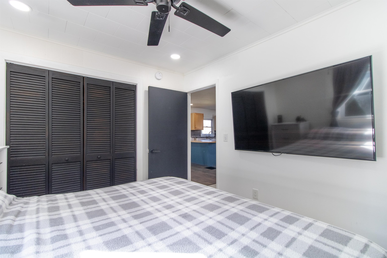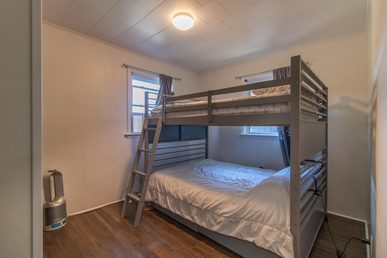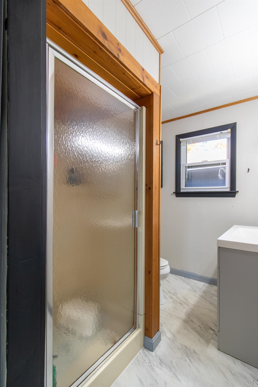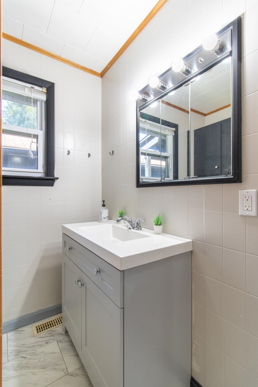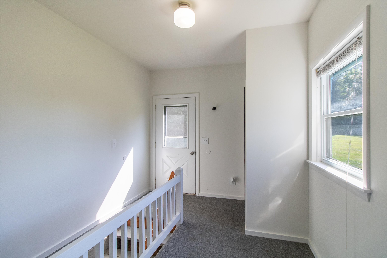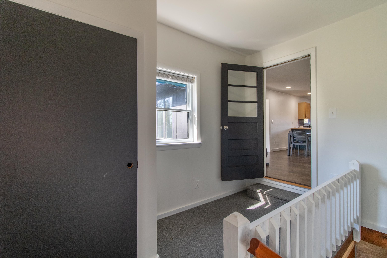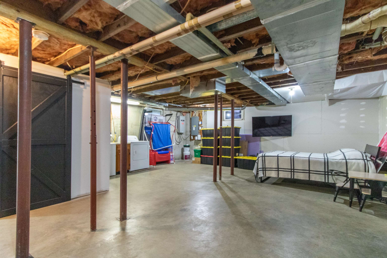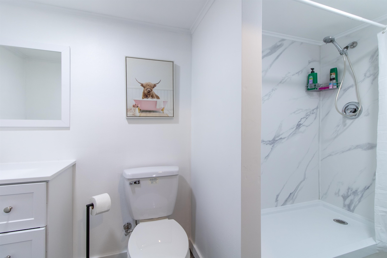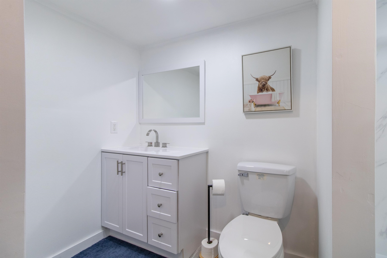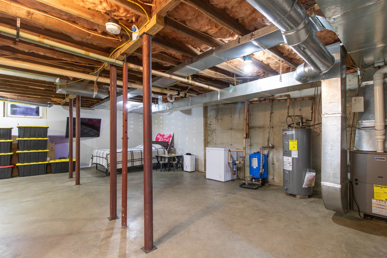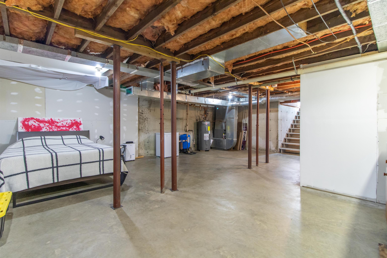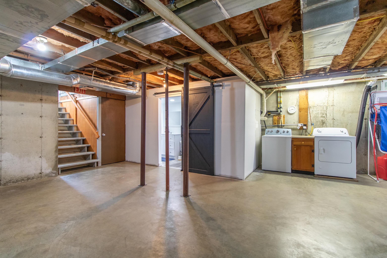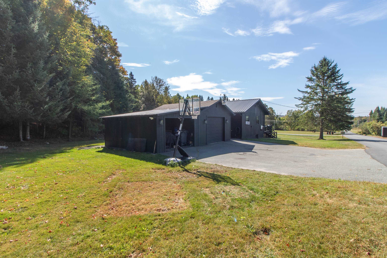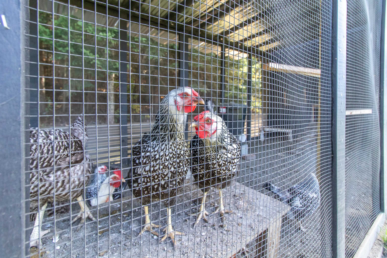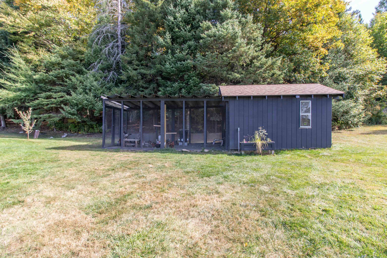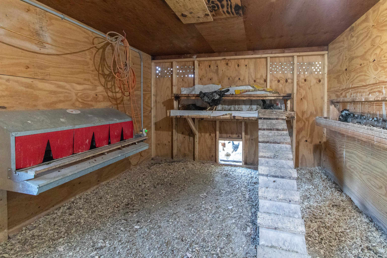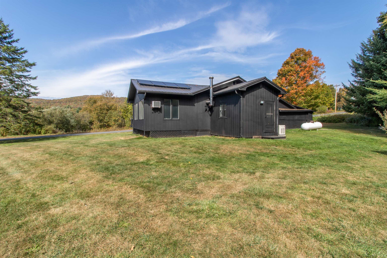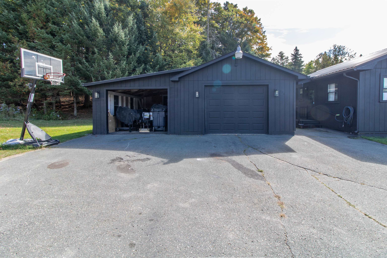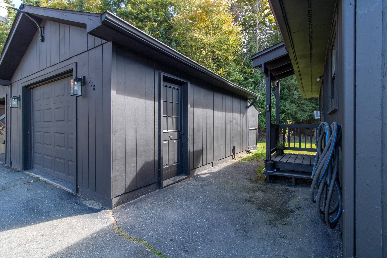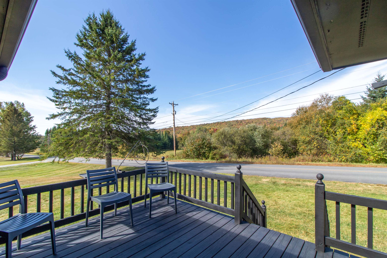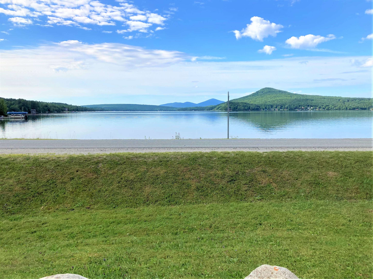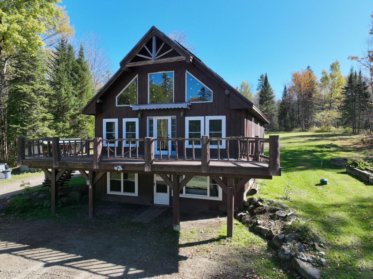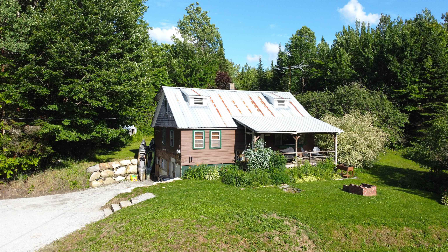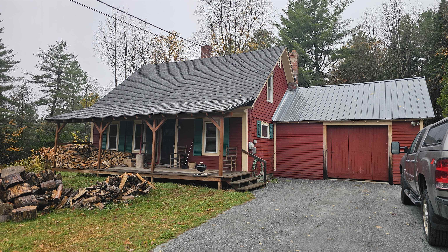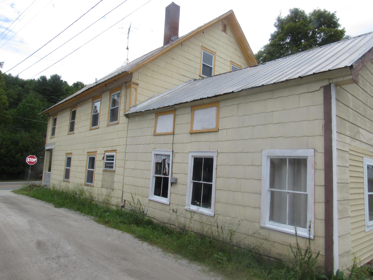1 of 35
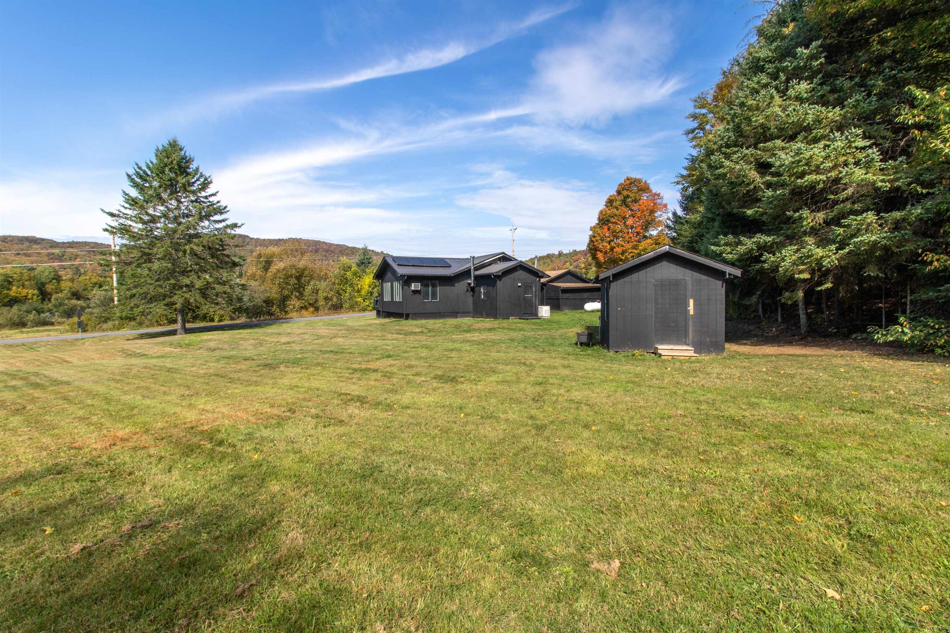
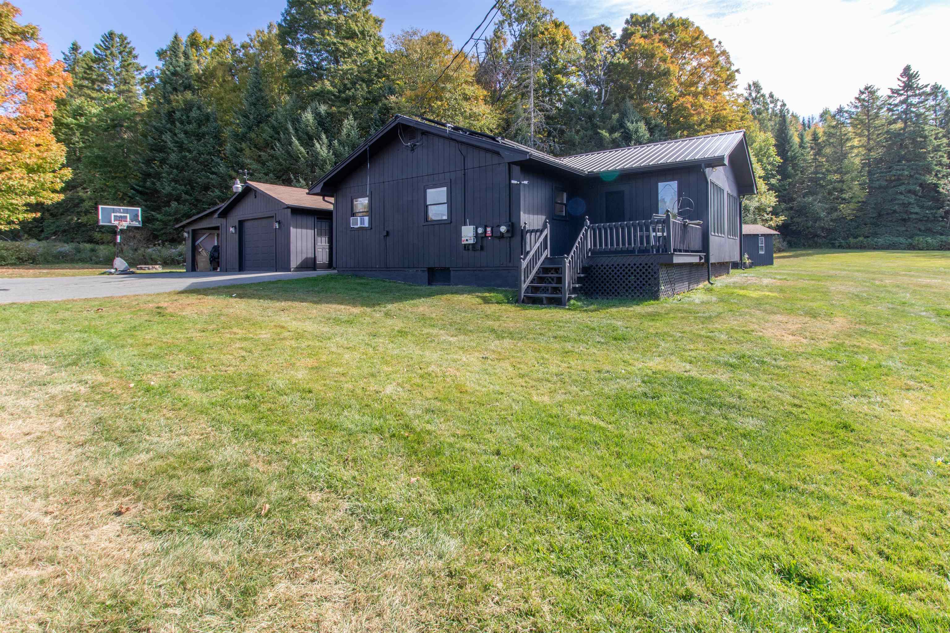
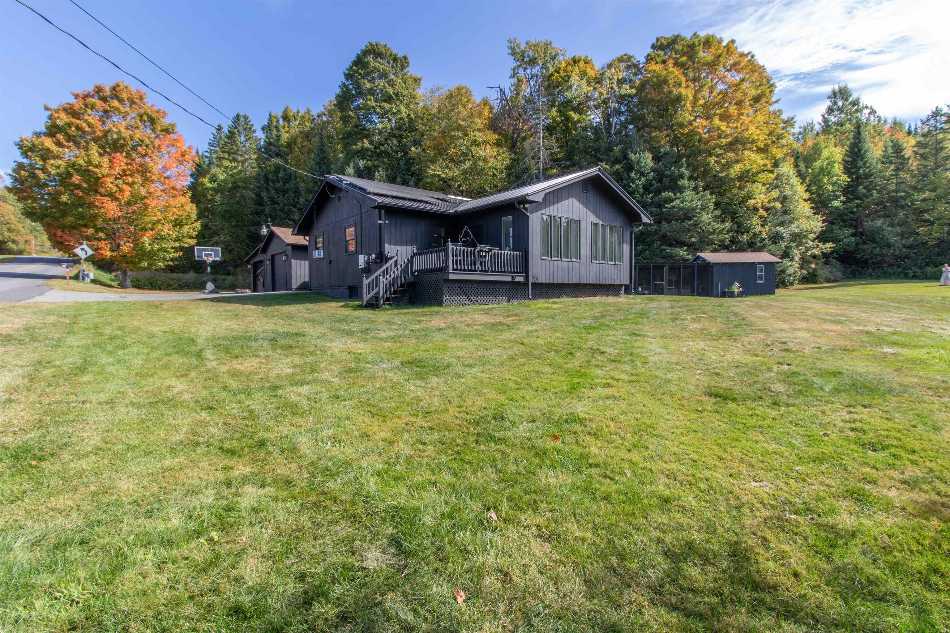
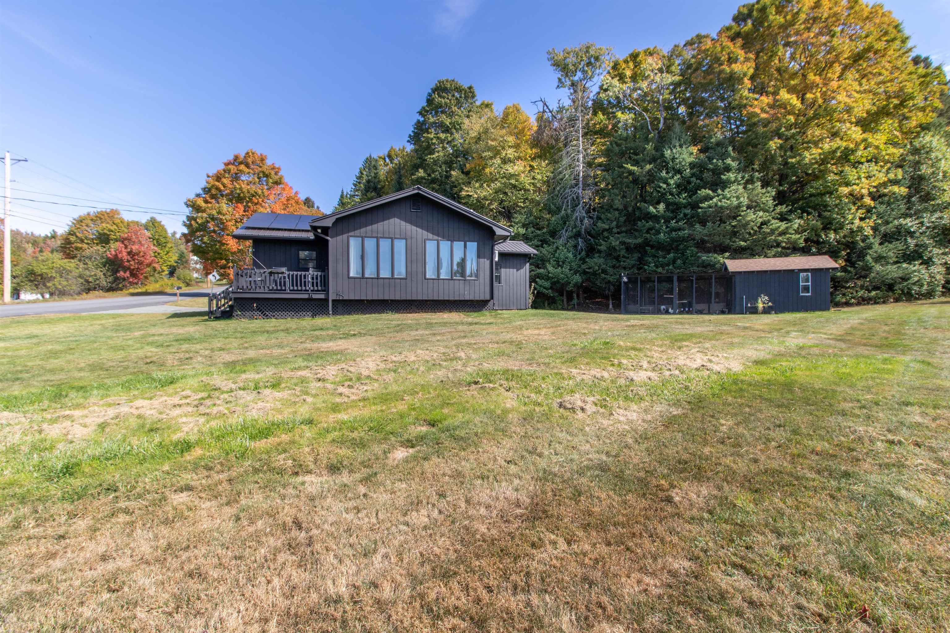
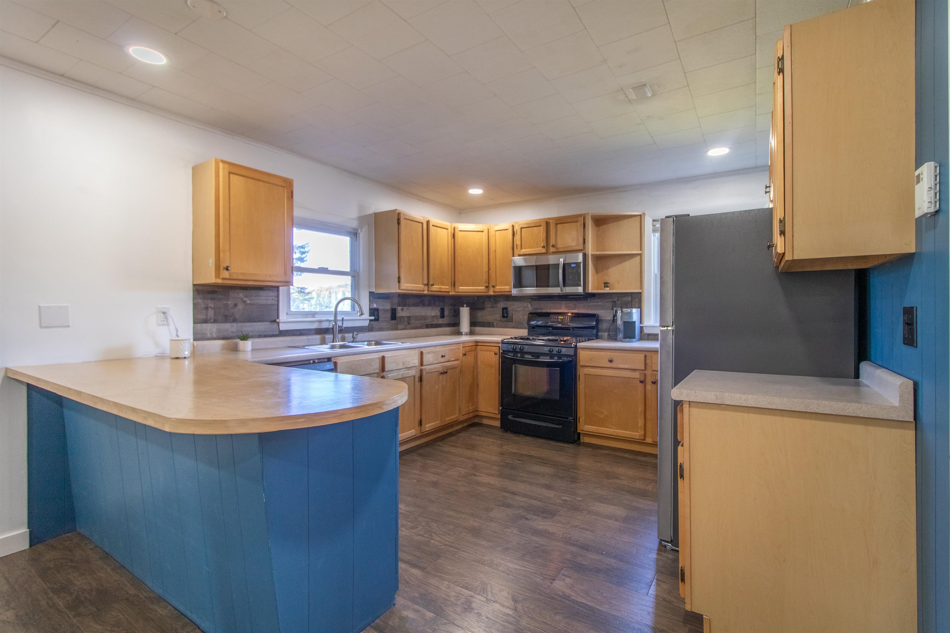
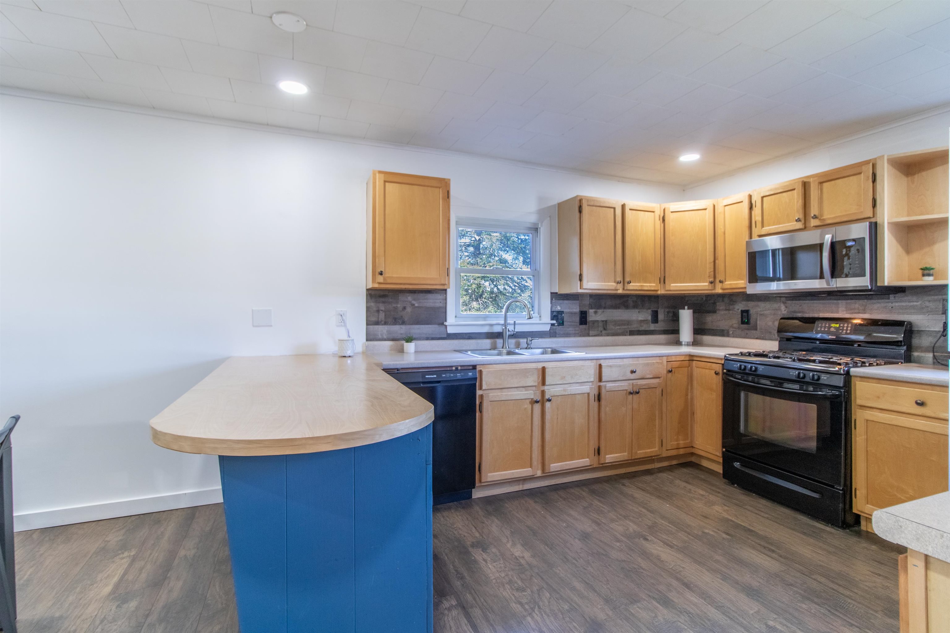
General Property Information
- Property Status:
- Active
- Price:
- $295, 000
- Assessed:
- $0
- Assessed Year:
- County:
- VT-Orleans
- Acres:
- 0.62
- Property Type:
- Single Family
- Year Built:
- 1967
- Agency/Brokerage:
- Nicholas Maclure
Century 21 Farm & Forest - Bedrooms:
- 2
- Total Baths:
- 2
- Sq. Ft. (Total):
- 1140
- Tax Year:
- 2025
- Taxes:
- $2, 428
- Association Fees:
Just half a mile from the public beach at Seymour Lake and seconds from VAST Trail 2001F, this updated home offers year-round recreation right at your doorstep! Inside, you’ll find a modern kitchen, new flooring, and fresh paint throughout that brightens the space. The welcoming layout includes a spacious kitchen and dining area, plus a large south-facing living room with deck access and lots of windows for natural light and warmth. Two bedrooms and a ¾ bath complete the main level. The basement adds excellent storage and flexibility with a brand-new ¾ bath, and it’s perfect for finishing if you’d like more living space. Efficient systems include a York high-efficiency propane furnace, new electric water heater, Generac generator, and a leased rooftop solar array at just $56.68/month to keep costs low. Set on an easy-to-maintain 0.62-acre lot, the property enjoys southern exposure with space for gardens and play. One of the sheds has been converted into a chicken coop, if preferred, the run can easily be removed to return the shed to traditional storage use. A garage with two lean-tos, and a small stream along the edge of the property add to the country charm. With VASA access nearby, this home is ideal for full-time living, a getaway, or an investment!
Interior Features
- # Of Stories:
- 1
- Sq. Ft. (Total):
- 1140
- Sq. Ft. (Above Ground):
- 1080
- Sq. Ft. (Below Ground):
- 60
- Sq. Ft. Unfinished:
- 840
- Rooms:
- 5
- Bedrooms:
- 2
- Baths:
- 2
- Interior Desc:
- Ceiling Fan, Kitchen/Dining, Kitchen/Living, Laundry Hook-ups, Natural Light, Natural Woodwork, Indoor Storage, Basement Laundry
- Appliances Included:
- Dishwasher, Dryer, Range Hood, Microwave, Gas Range, Refrigerator, Washer, Electric Water Heater, Owned Water Heater
- Flooring:
- Carpet, Laminate, Vinyl
- Heating Cooling Fuel:
- Water Heater:
- Basement Desc:
- Full, Storage Space, Unfinished
Exterior Features
- Style of Residence:
- Ranch
- House Color:
- Black
- Time Share:
- No
- Resort:
- Exterior Desc:
- Exterior Details:
- Deck, Garden Space, Natural Shade, Shed
- Amenities/Services:
- Land Desc.:
- Country Setting, Lake View, Lakes, Level, Open, View, Near Snowmobile Trails, Near ATV Trail
- Suitable Land Usage:
- Roof Desc.:
- Metal
- Driveway Desc.:
- Paved
- Foundation Desc.:
- Concrete
- Sewer Desc.:
- On-Site Septic Exists, Septic
- Garage/Parking:
- Yes
- Garage Spaces:
- 1
- Road Frontage:
- 230
Other Information
- List Date:
- 2025-09-23
- Last Updated:


