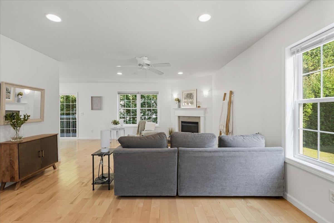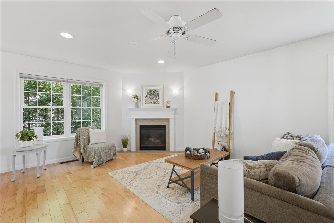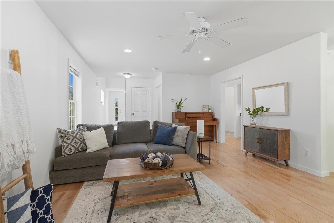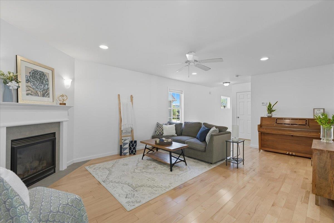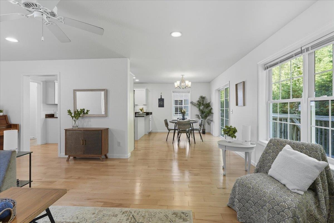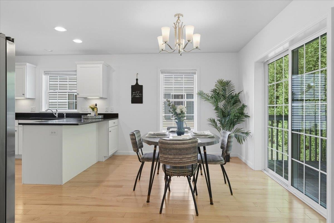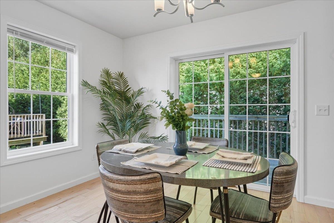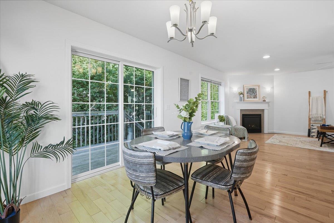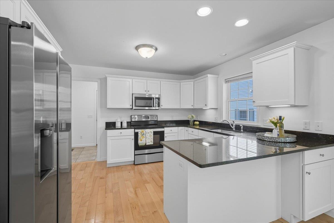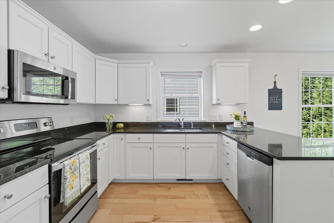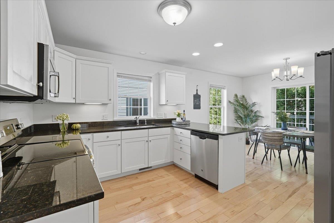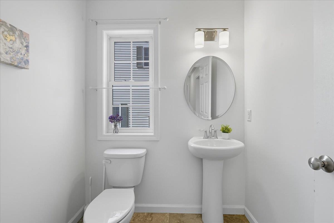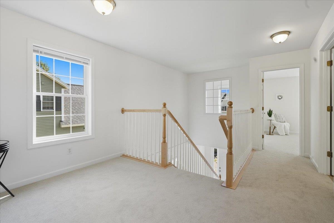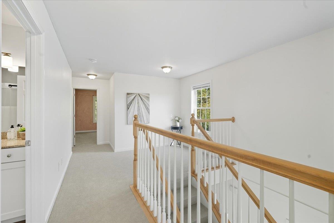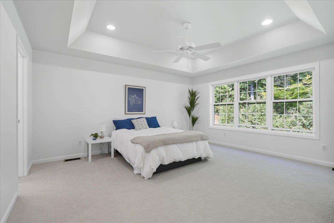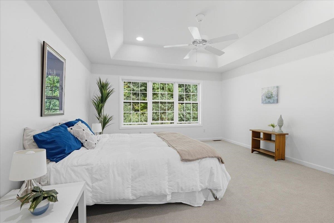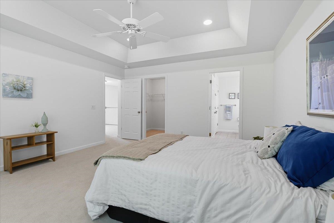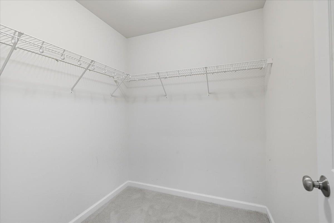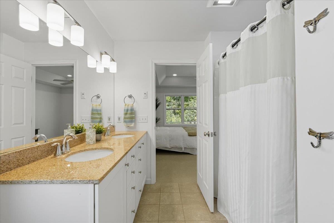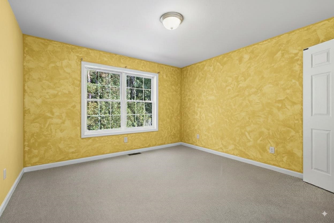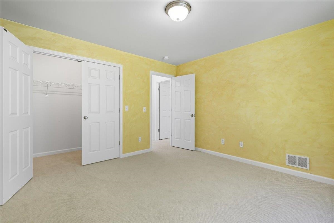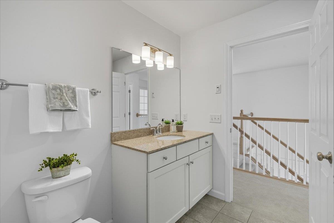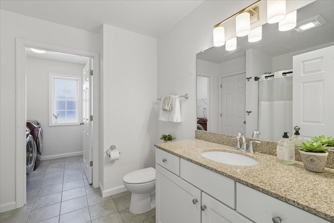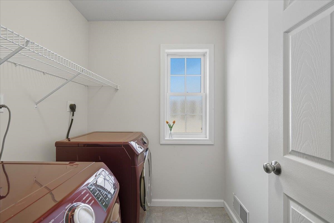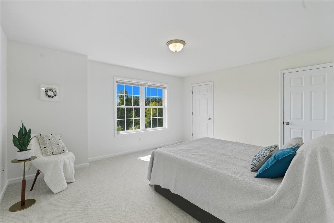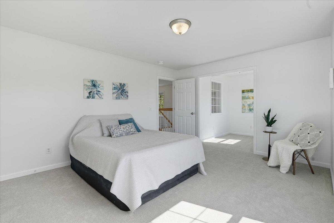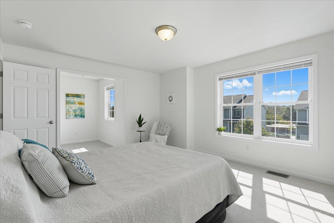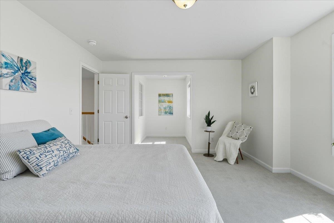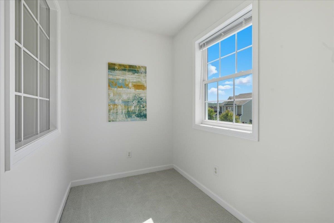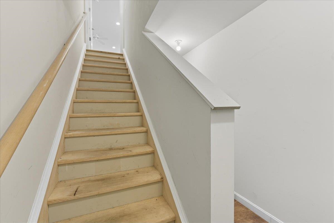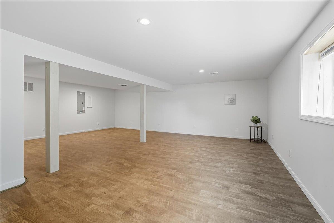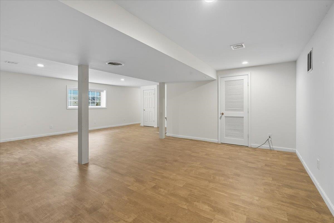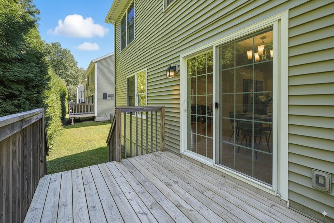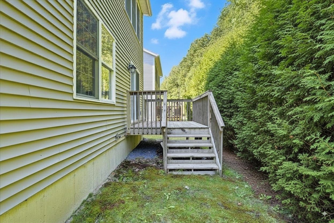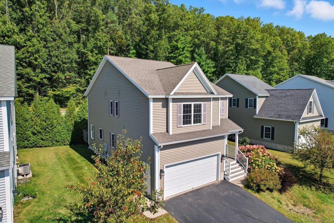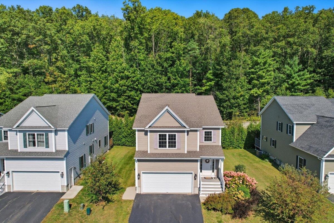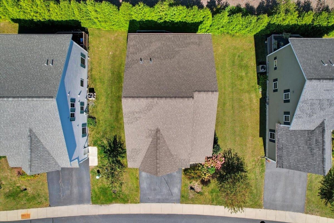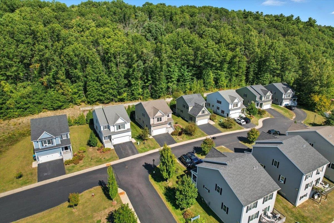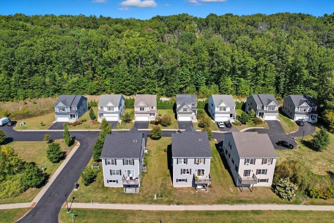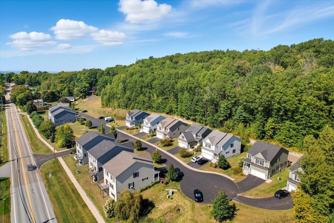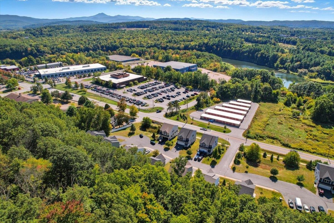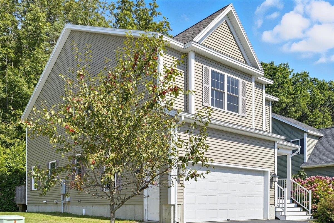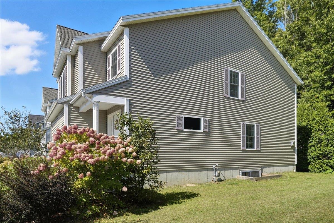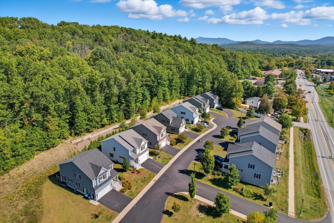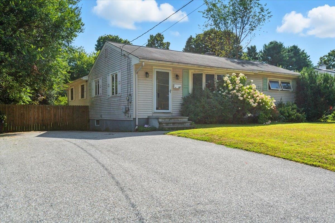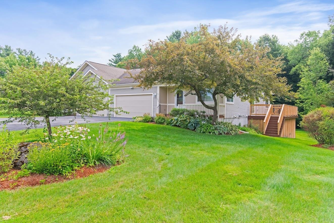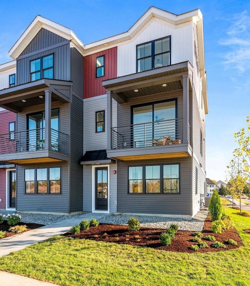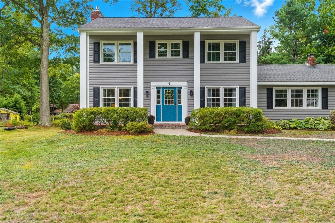1 of 50
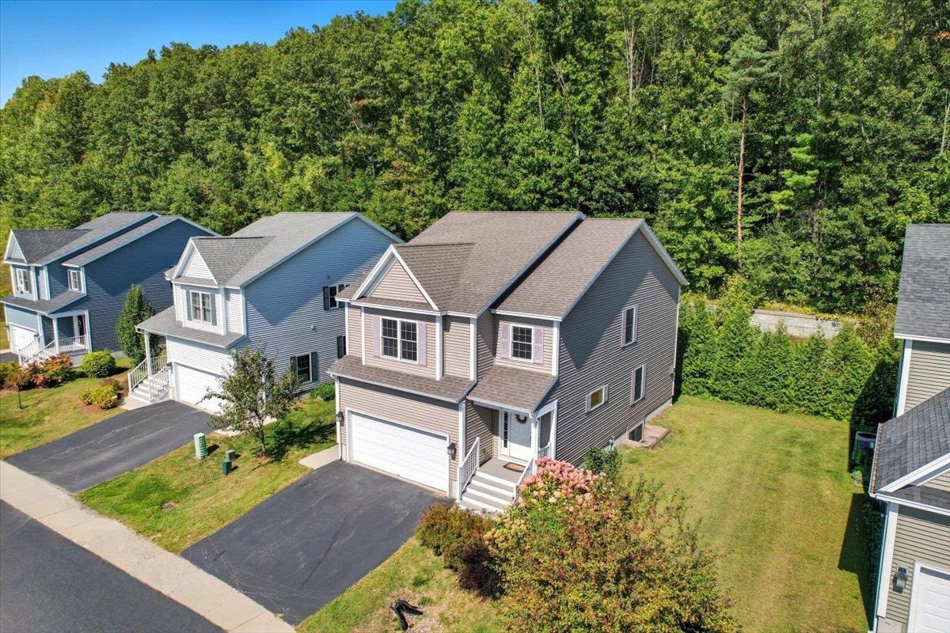
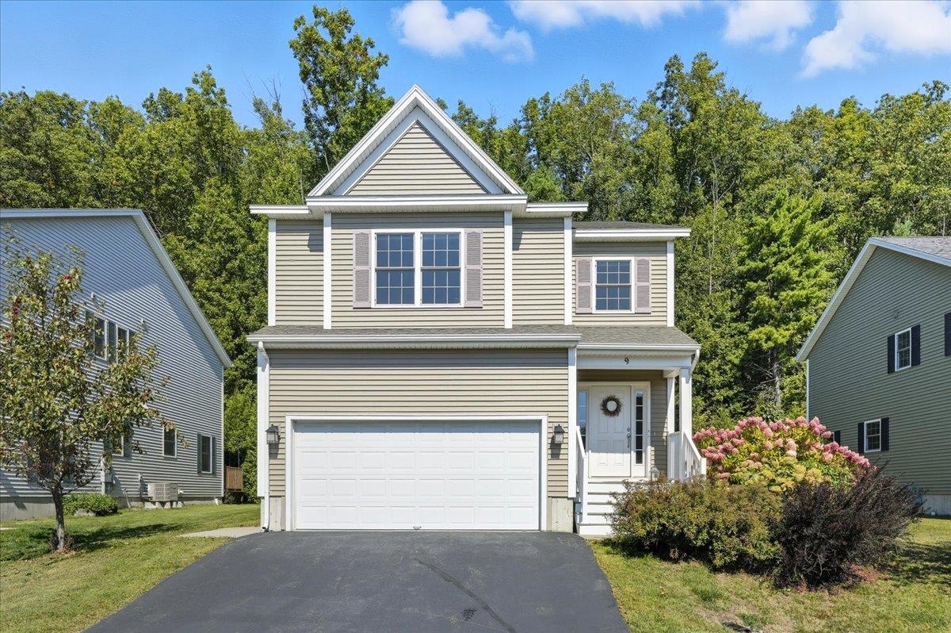
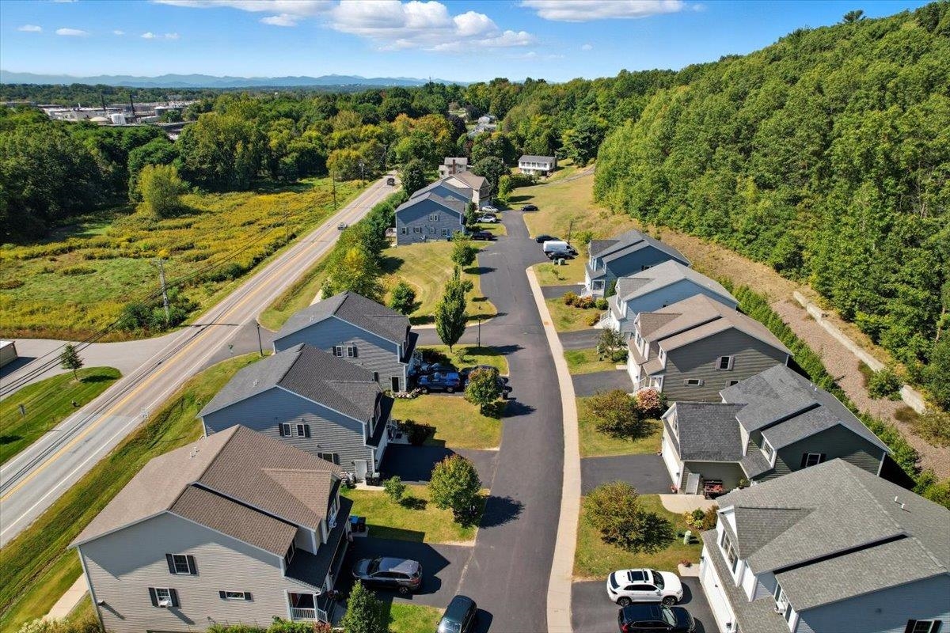
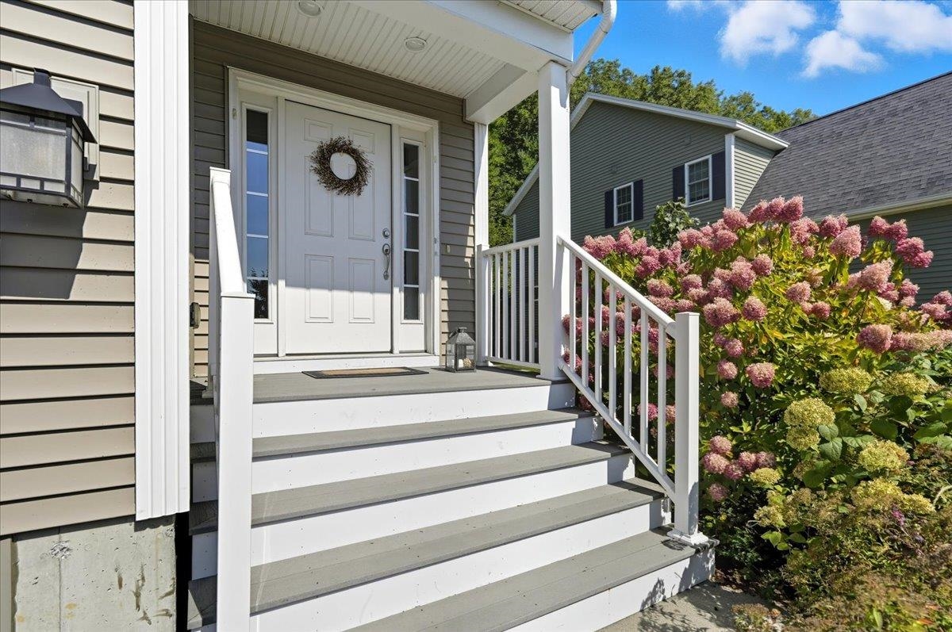
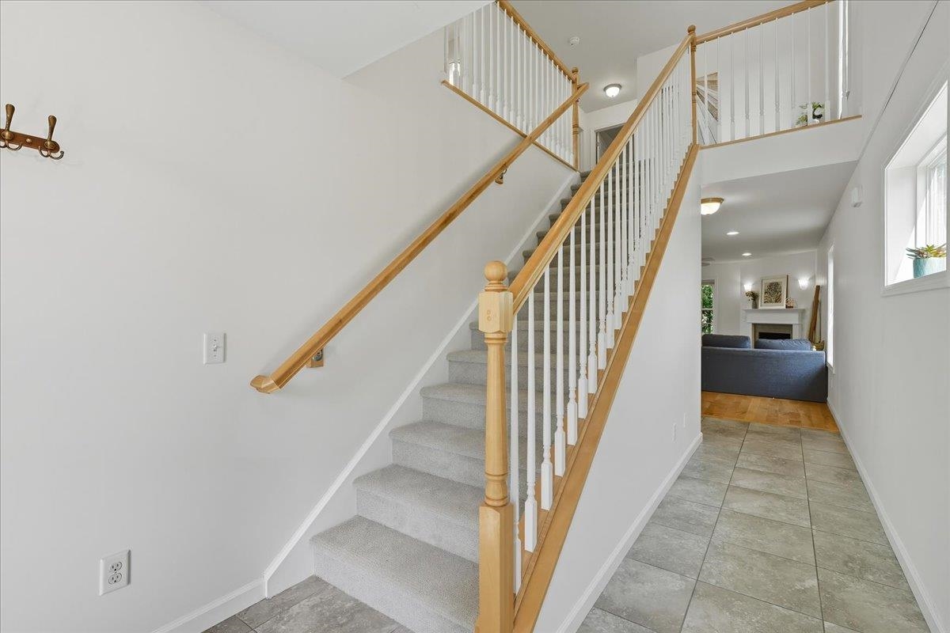
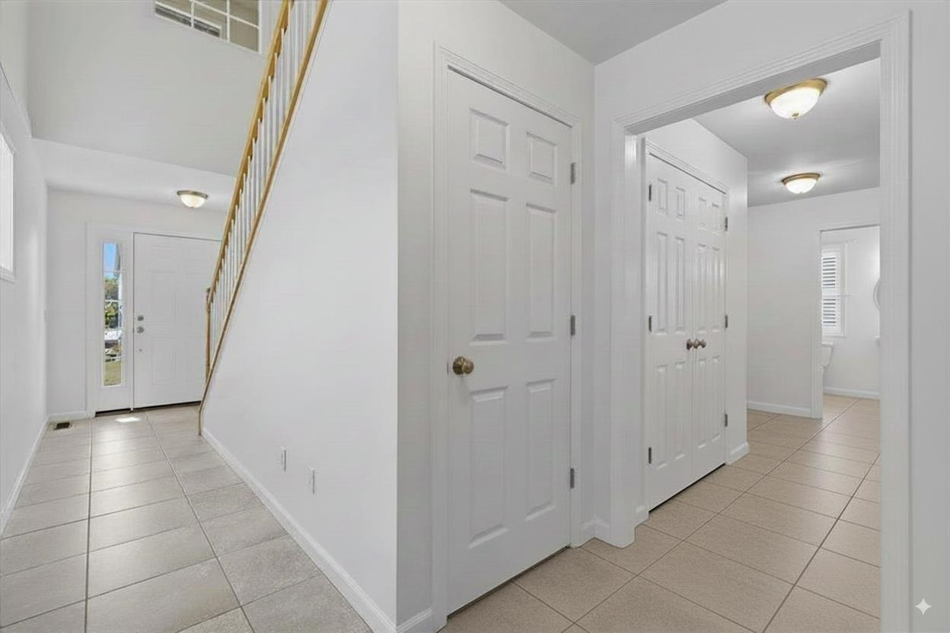
General Property Information
- Property Status:
- Active
- Price:
- $565, 000
- Assessed:
- $0
- Assessed Year:
- County:
- VT-Chittenden
- Acres:
- 0.00
- Property Type:
- Single Family
- Year Built:
- 2015
- Agency/Brokerage:
- Julie Danaher
Ridgeline Real Estate - Bedrooms:
- 3
- Total Baths:
- 3
- Sq. Ft. (Total):
- 2756
- Tax Year:
- 2025
- Taxes:
- $10, 158
- Association Fees:
Welcome to 9 Arbor Terrace—a thoughtfully maintained 3-bedroom, 2.5-bath home offering a blend of comfort, style, and convenience in one of Essex Junction’s most desirable locations. From the moment you step inside, you're welcomed by an open-concept main level filled with natural light and warmth. Beautiful hardwood floors run throughout the first floor, connecting the cozy living room—complete with a gas fireplace—to the dining area and kitchen. The kitchen features crisp white cabinetry, sleek granite countertops, and stainless steel appliances, all designed with both everyday function and entertaining in mind. Just off the dining area, sliding glass doors lead to a private back deck—ideal for relaxing or hosting gatherings. Upstairs, you'll find brand new carpet underfoot and a serene primary suite featuring a walk-in closet and a full ensuite bath. Two additional bedrooms share a spacious full bath, which conveniently includes an attached laundry area with washer and dryer. The finished basement offers additional living space perfect for a rec room, home office, or workout area, while the attached two-car garage adds convenience and storage. Outside, enjoy a landscaped yard with mature plantings and a tree-lined backdrop for added privacy. Nestled on a quiet cul-de-sac, this home offers a peaceful setting with easy access to shops, dining, parks, and local amenities.
Interior Features
- # Of Stories:
- 2
- Sq. Ft. (Total):
- 2756
- Sq. Ft. (Above Ground):
- 2123
- Sq. Ft. (Below Ground):
- 633
- Sq. Ft. Unfinished:
- 67
- Rooms:
- 6
- Bedrooms:
- 3
- Baths:
- 3
- Interior Desc:
- Ceiling Fan, Dining Area, Gas Fireplace, Kitchen/Dining, Living/Dining, Primary BR w/ BA
- Appliances Included:
- Dishwasher, Dryer, Refrigerator, Natural Gas Water Heater, Owned Water Heater
- Flooring:
- Carpet, Hardwood, Tile
- Heating Cooling Fuel:
- Water Heater:
- Basement Desc:
- Daylight, Finished, Full, Insulated, Interior Stairs, Storage Space
Exterior Features
- Style of Residence:
- Colonial
- House Color:
- tan
- Time Share:
- No
- Resort:
- No
- Exterior Desc:
- Exterior Details:
- Deck, Covered Porch
- Amenities/Services:
- Land Desc.:
- Landscaped, Near Shopping
- Suitable Land Usage:
- Roof Desc.:
- Shingle
- Driveway Desc.:
- Paved
- Foundation Desc.:
- Poured Concrete
- Sewer Desc.:
- Public
- Garage/Parking:
- Yes
- Garage Spaces:
- 2
- Road Frontage:
- 0
Other Information
- List Date:
- 2025-09-24
- Last Updated:


