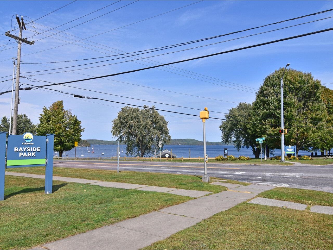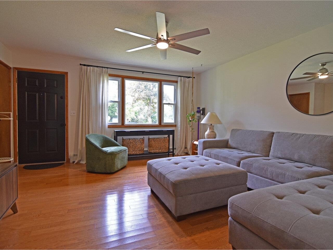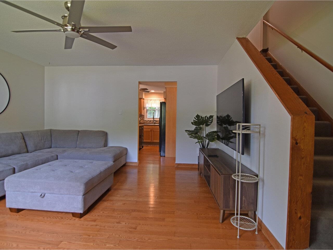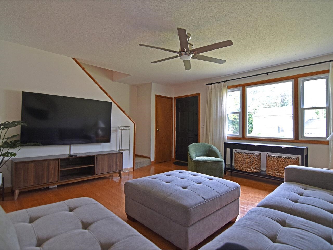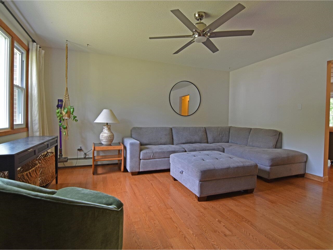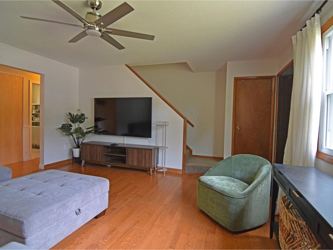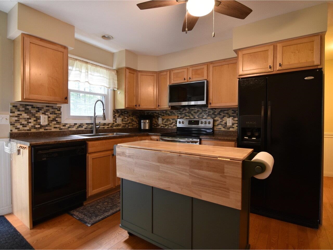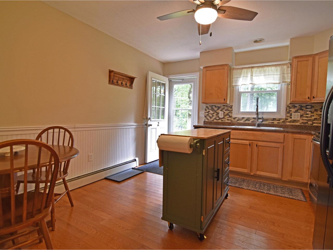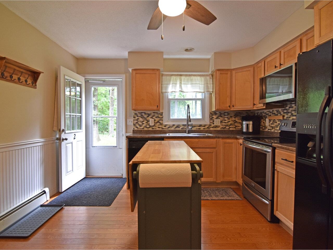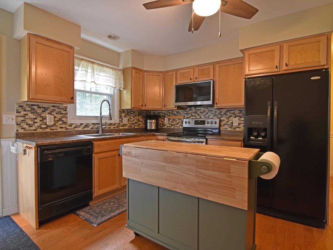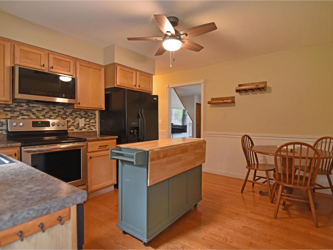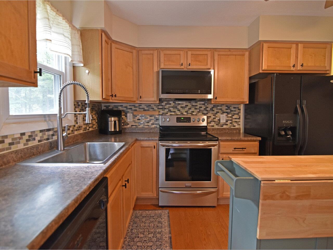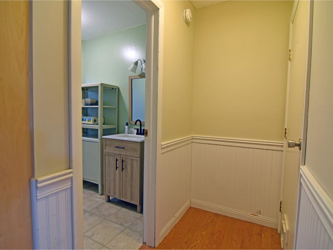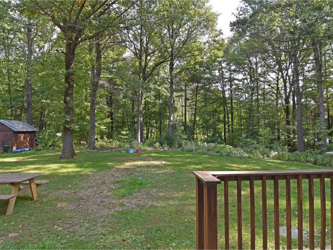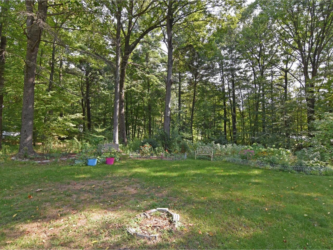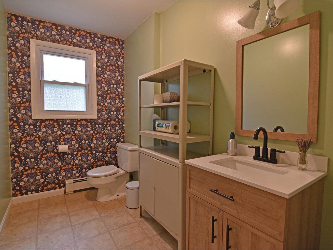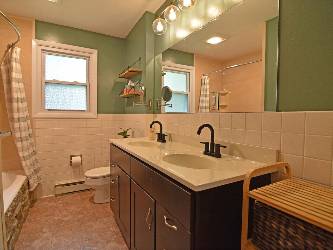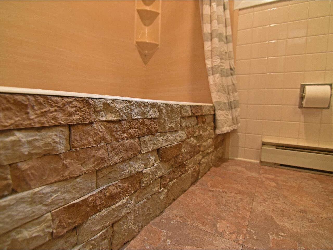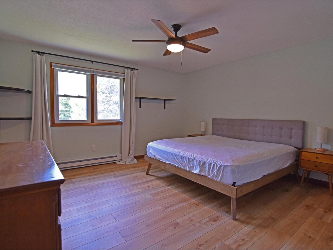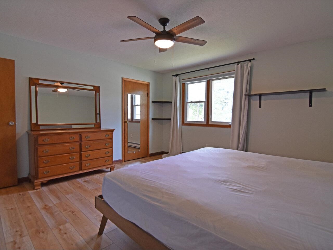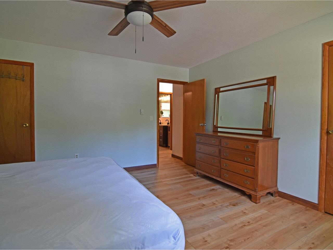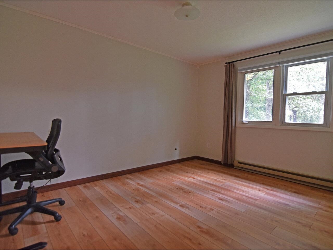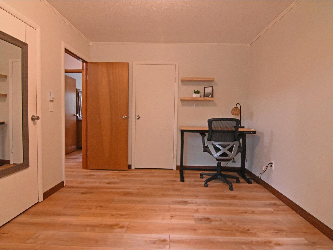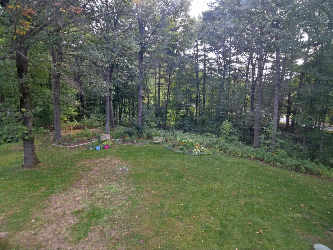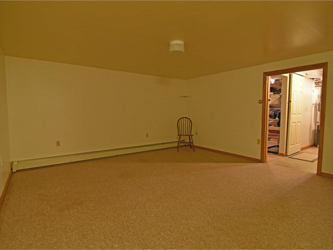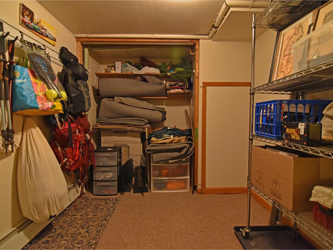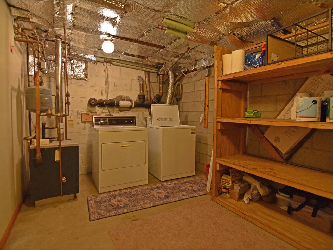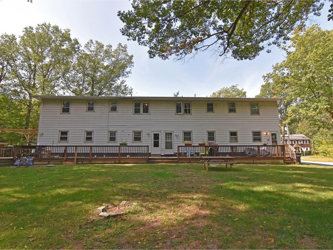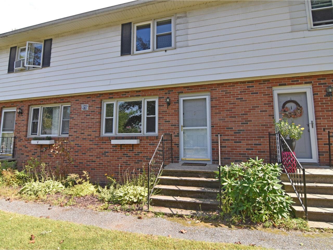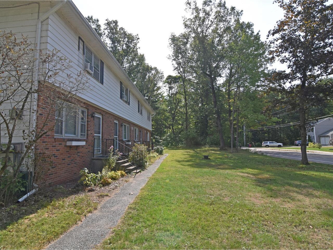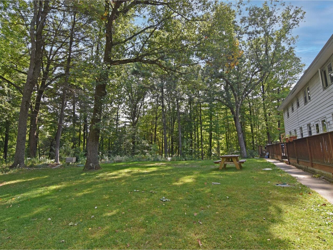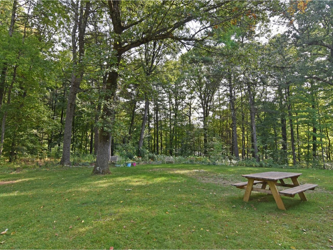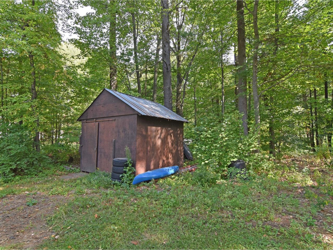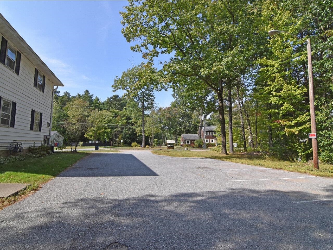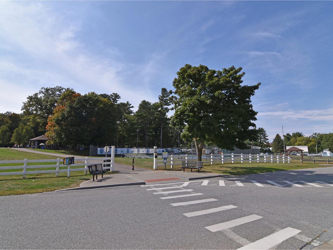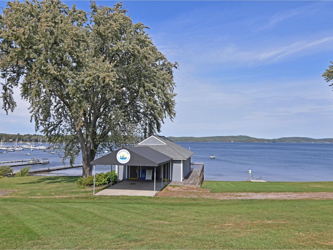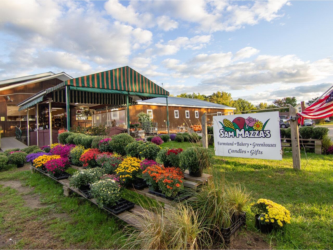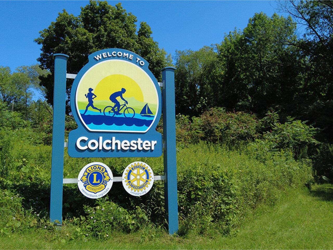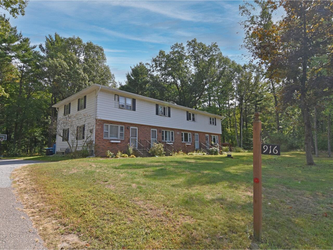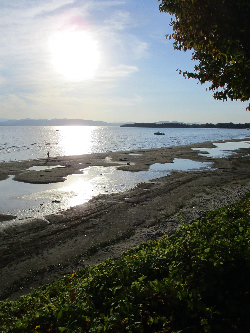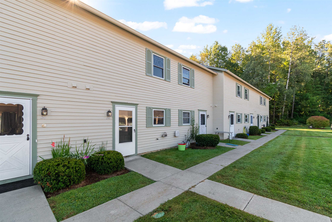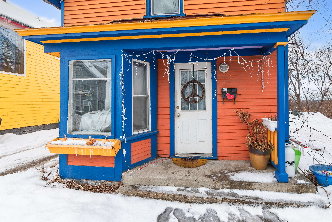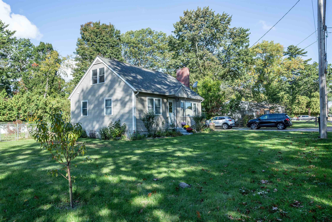1 of 45
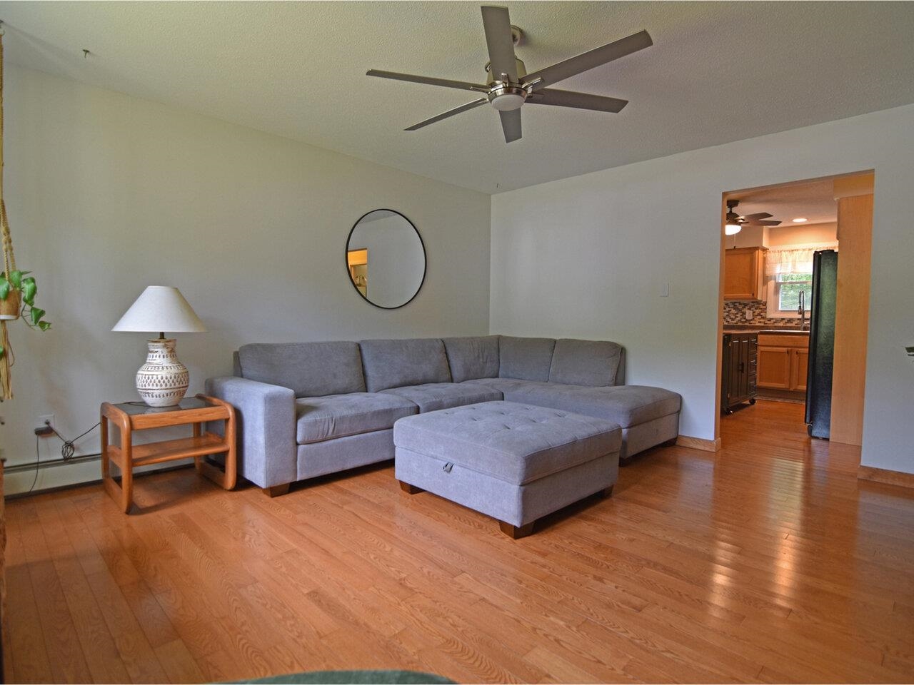
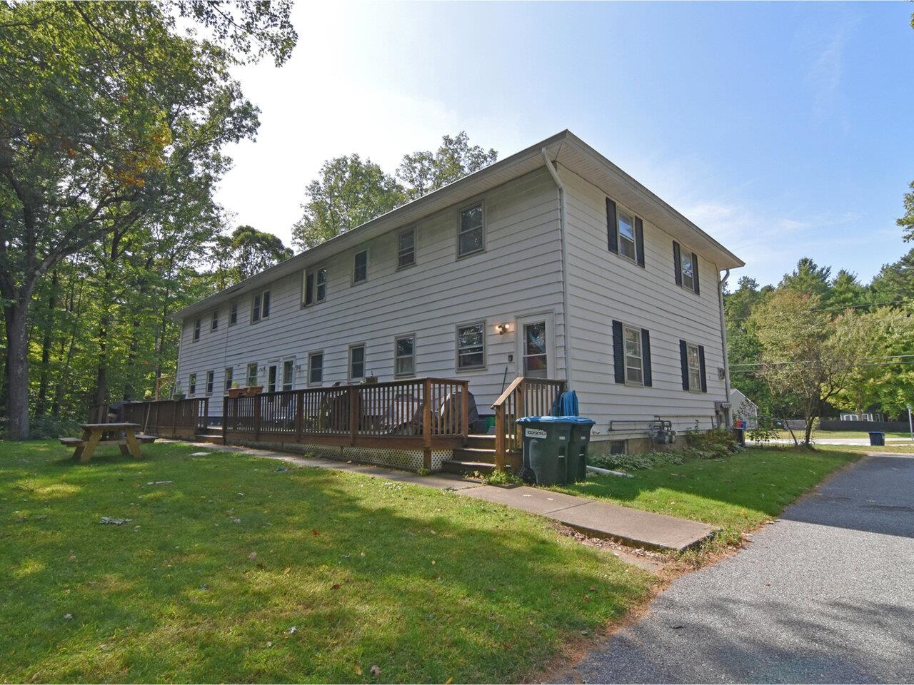
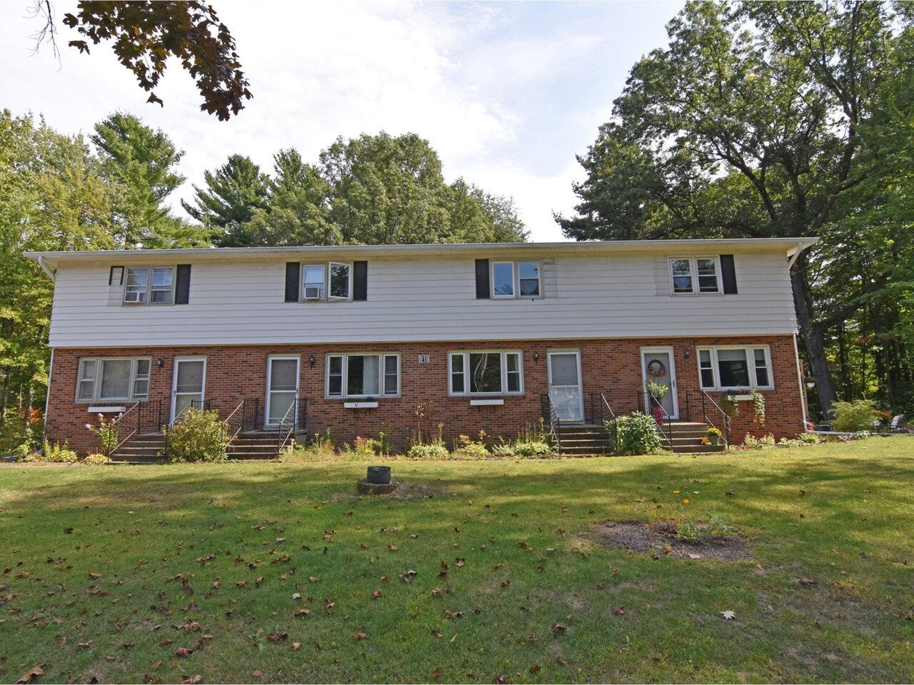
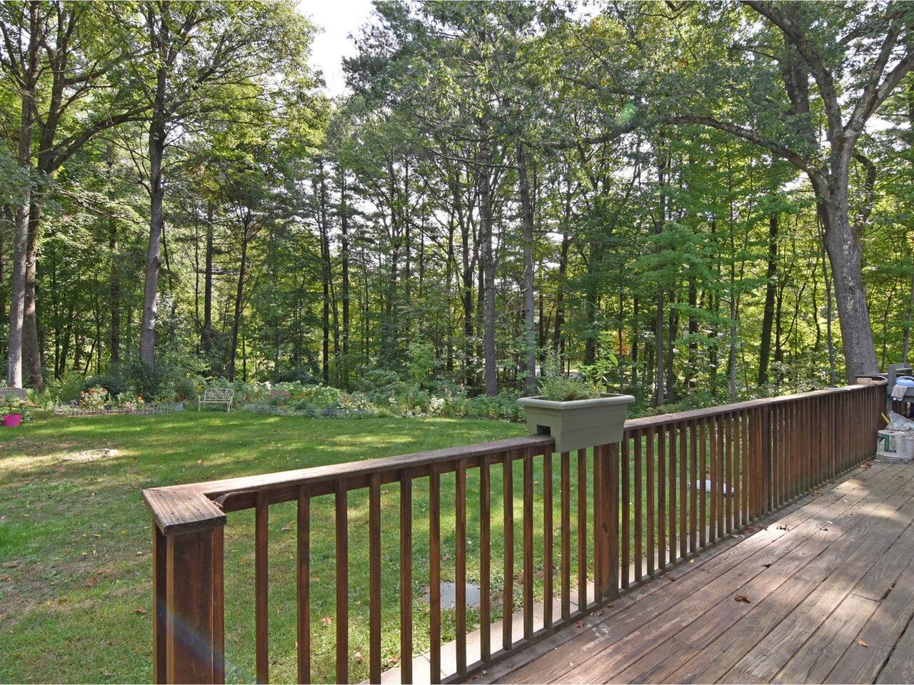
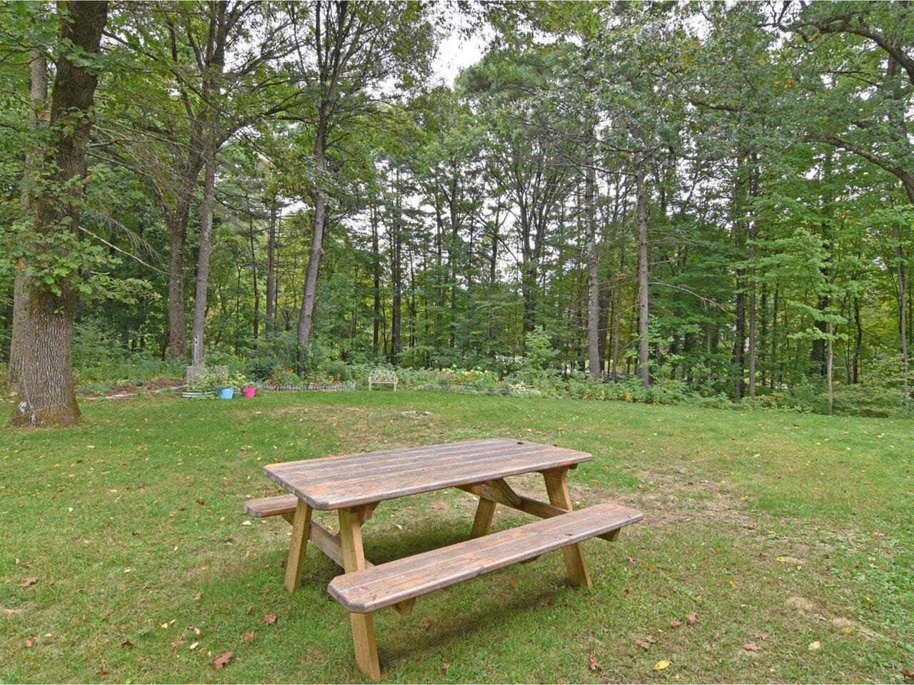
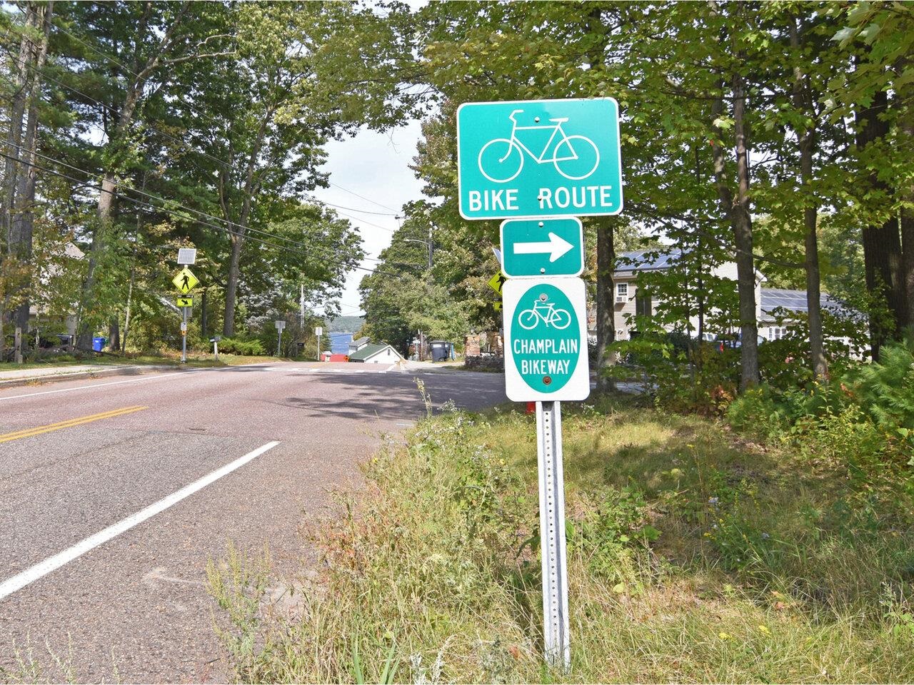
General Property Information
- Property Status:
- Active
- Price:
- $325, 000
- Unit Number
- 2
- Assessed:
- $0
- Assessed Year:
- County:
- VT-Chittenden
- Acres:
- 0.00
- Property Type:
- Condo
- Year Built:
- 1969
- Agency/Brokerage:
- Brian M. Boardman
Coldwell Banker Hickok and Boardman - Bedrooms:
- 2
- Total Baths:
- 2
- Sq. Ft. (Total):
- 1503
- Tax Year:
- 2025
- Taxes:
- $4, 041
- Association Fees:
Accessible price point in a prime Colchester location! This 2-bedroom townhouse is part of a 4-unit building on 0.84 acres, featuring a generous front lawn and a large, flat common backyard perfect for pets, gardening, or BBQs. Inside, enjoy updated appliances, fresh paint, new luxury vinyl plank flooring upstairs, hardwood on the main level, and a full basement with finished storage. Just 1, 000 feet from Malletts Bay, with Bayside Park, Macrae Farm trails, and the bike path nearby, plus easy access to Sam Mazza’s, Costco, and more. Ample parking, a relaxed pet policy, furnishings available for sale, and turn-key rental potential make this an exceptional opportunity.
Interior Features
- # Of Stories:
- 2
- Sq. Ft. (Total):
- 1503
- Sq. Ft. (Above Ground):
- 1098
- Sq. Ft. (Below Ground):
- 405
- Sq. Ft. Unfinished:
- 135
- Rooms:
- 5
- Bedrooms:
- 2
- Baths:
- 2
- Interior Desc:
- Attic with Hatch/Skuttle, Ceiling Fan, Indoor Storage, Walk-in Closet, Basement Laundry
- Appliances Included:
- Dishwasher, Dryer, Microwave, Electric Range, Refrigerator, Washer, Gas Water Heater, Owned Water Heater
- Flooring:
- Carpet, Wood, Vinyl Plank
- Heating Cooling Fuel:
- Water Heater:
- Basement Desc:
- Climate Controlled, Finished, Full, Interior Stairs, Storage Space
Exterior Features
- Style of Residence:
- Townhouse
- House Color:
- Brick
- Time Share:
- No
- Resort:
- Exterior Desc:
- Exterior Details:
- Deck, Garden Space, Shed
- Amenities/Services:
- Land Desc.:
- Condo Development, Level, Near Paths
- Suitable Land Usage:
- Roof Desc.:
- Asphalt Shingle
- Driveway Desc.:
- Common/Shared, Paved
- Foundation Desc.:
- Block
- Sewer Desc.:
- Septic Design Available, Septic Shared
- Garage/Parking:
- No
- Garage Spaces:
- 0
- Road Frontage:
- 0
Other Information
- List Date:
- 2025-09-24
- Last Updated:


