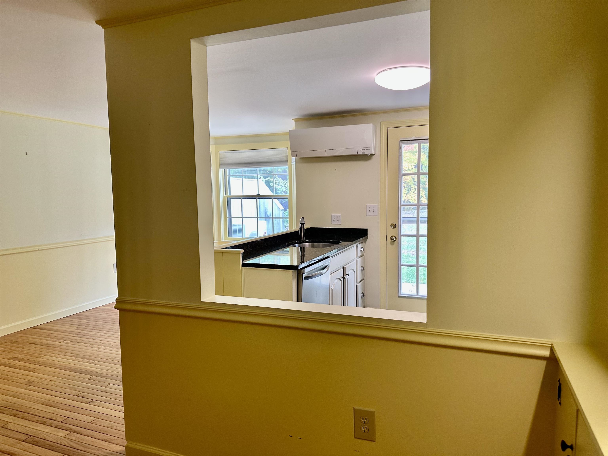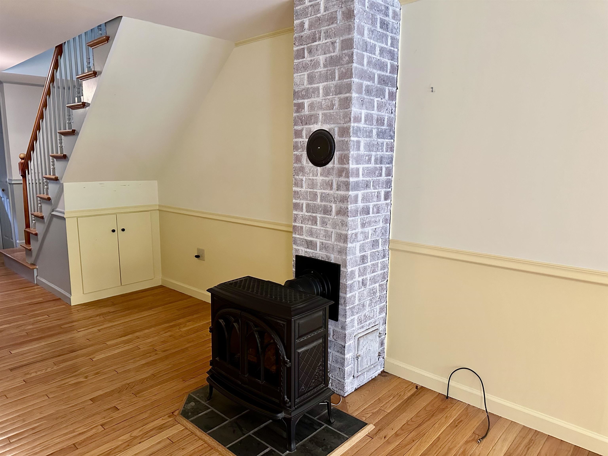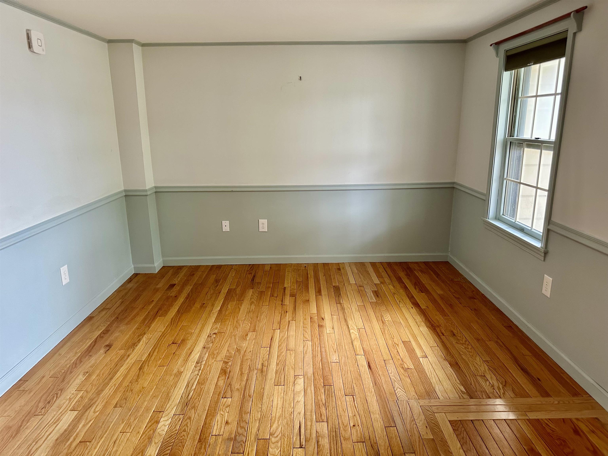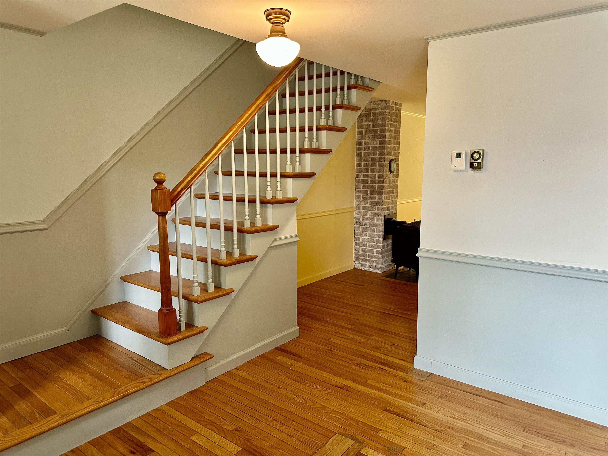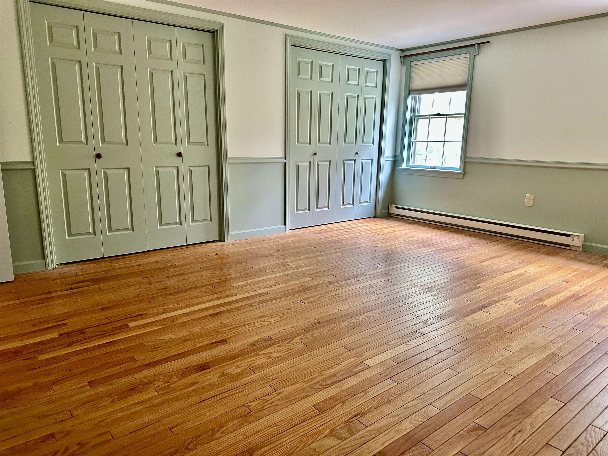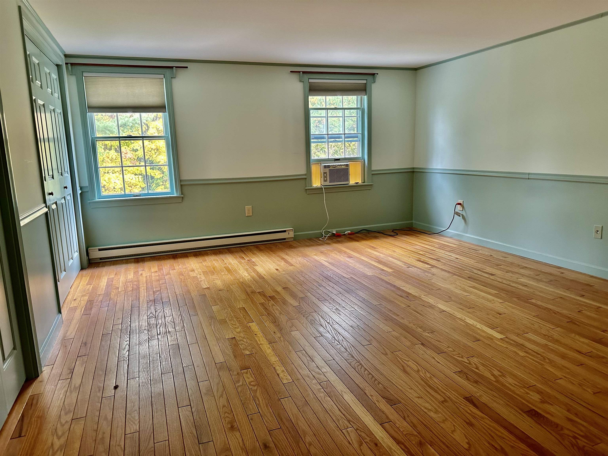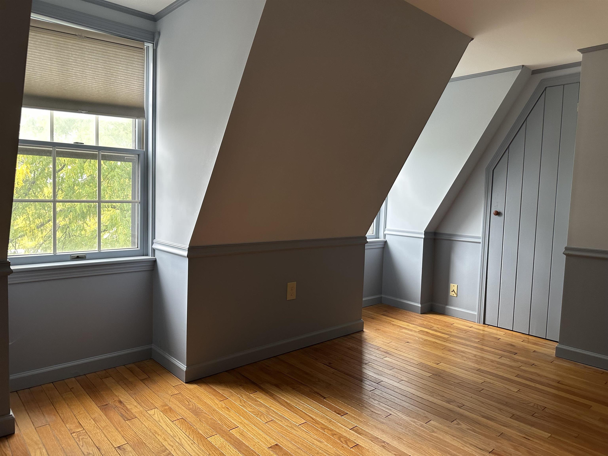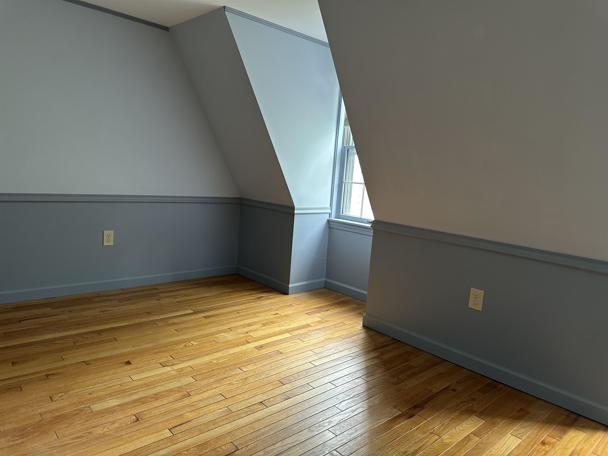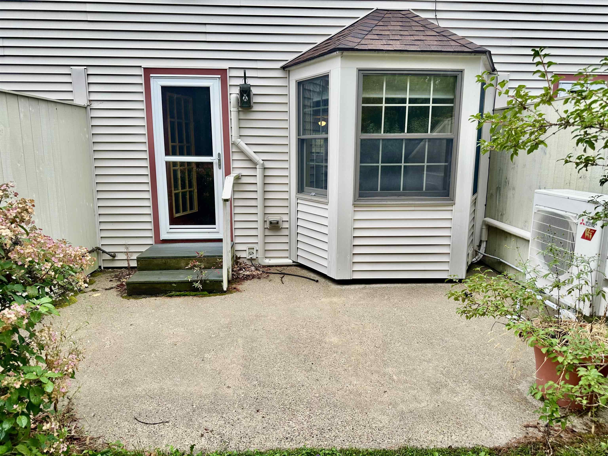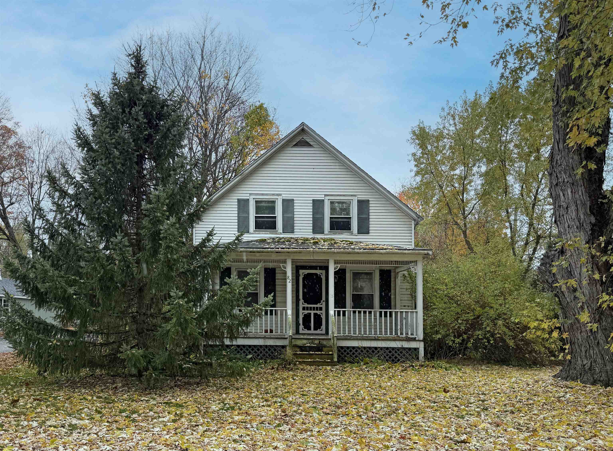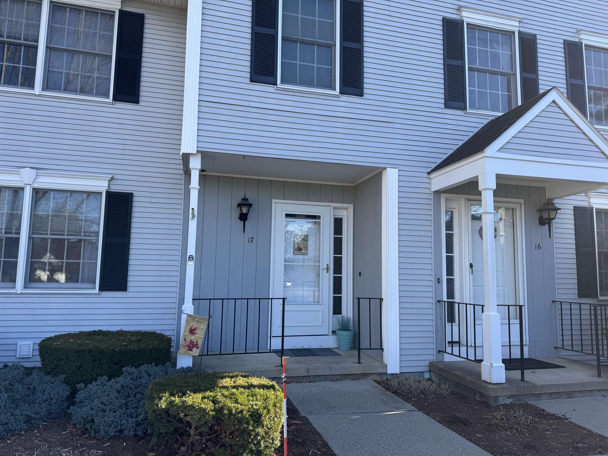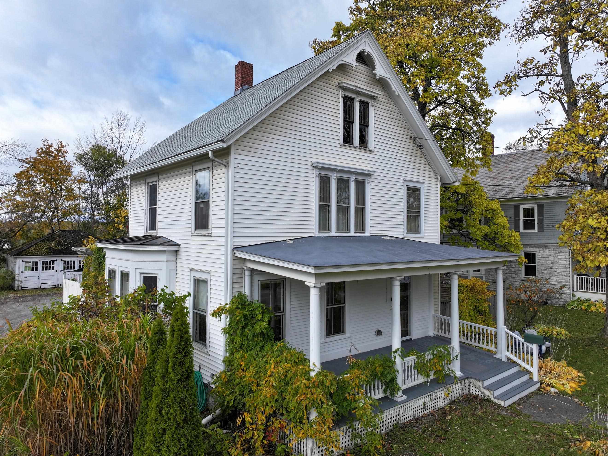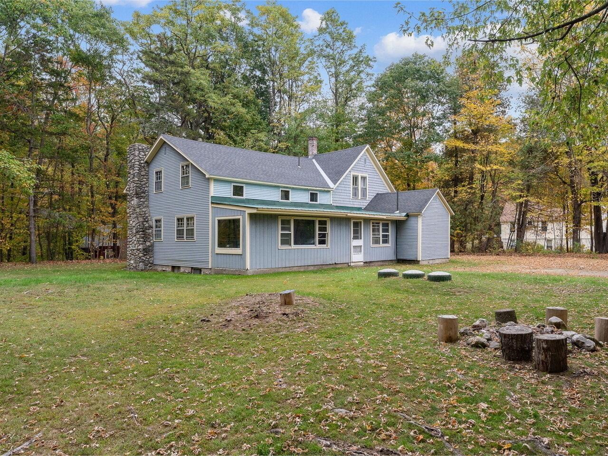1 of 15
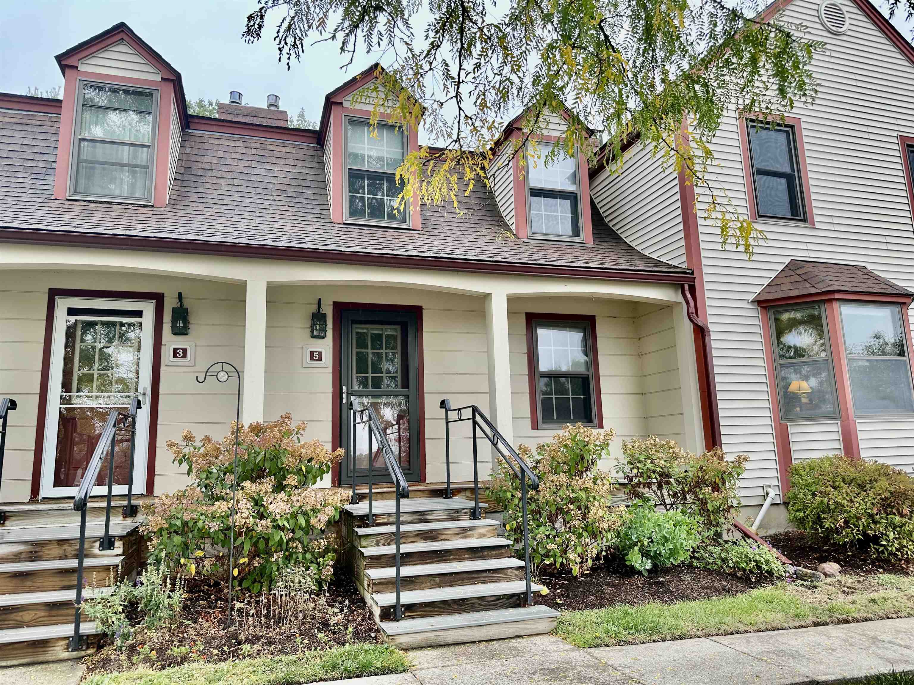
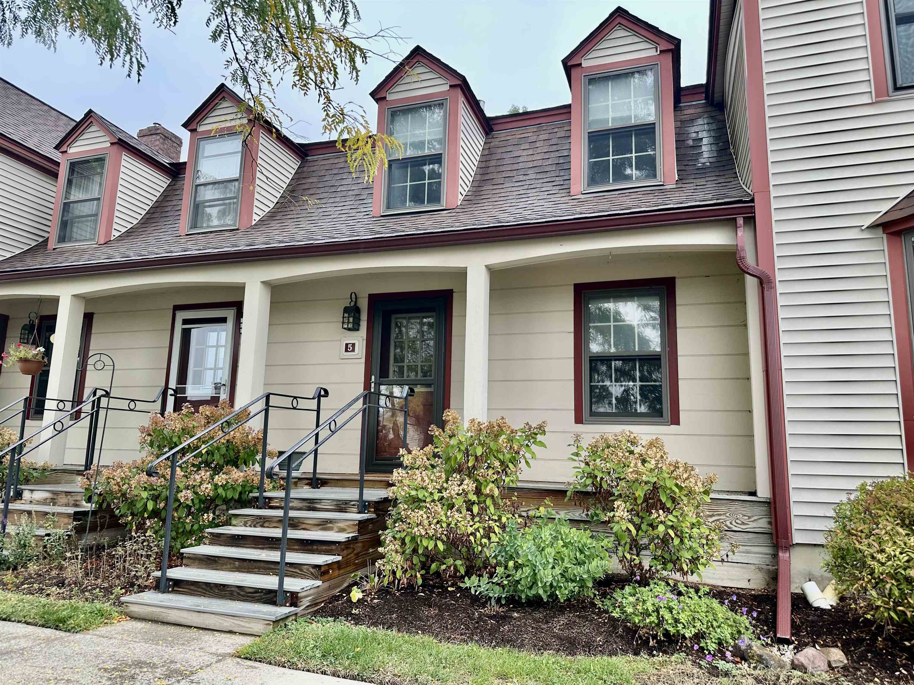
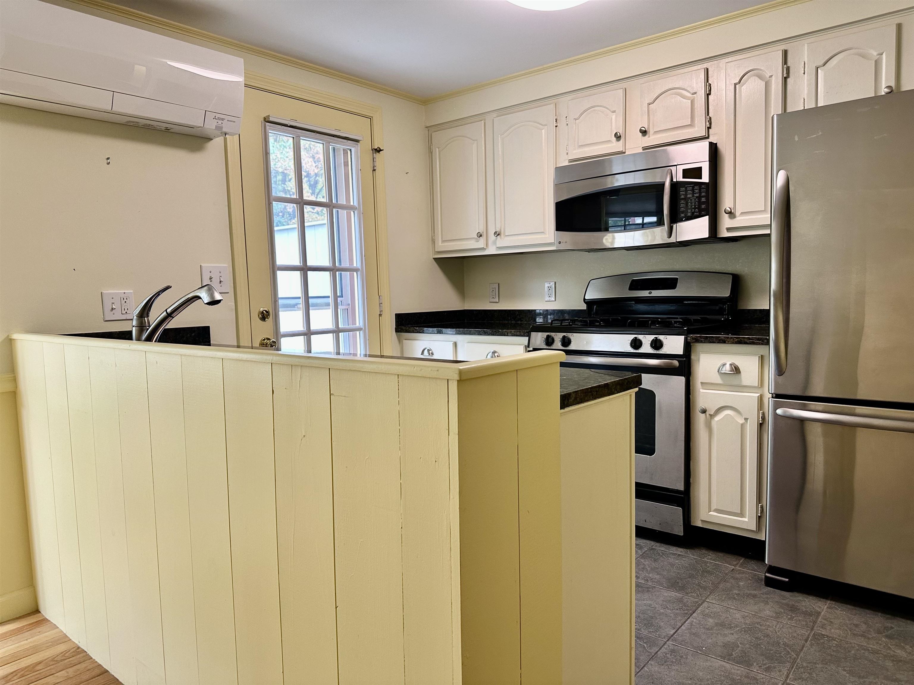
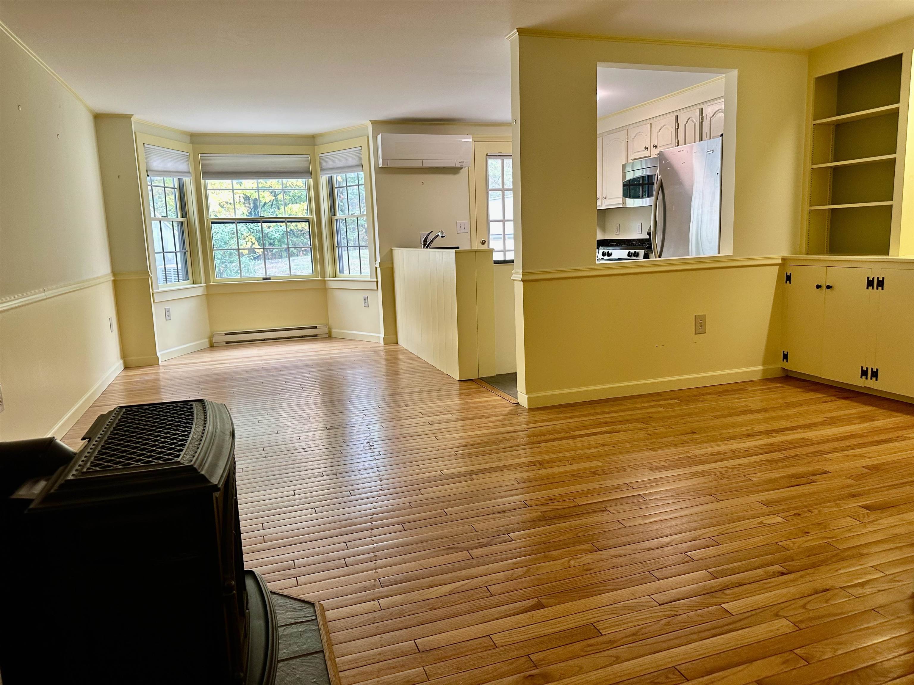
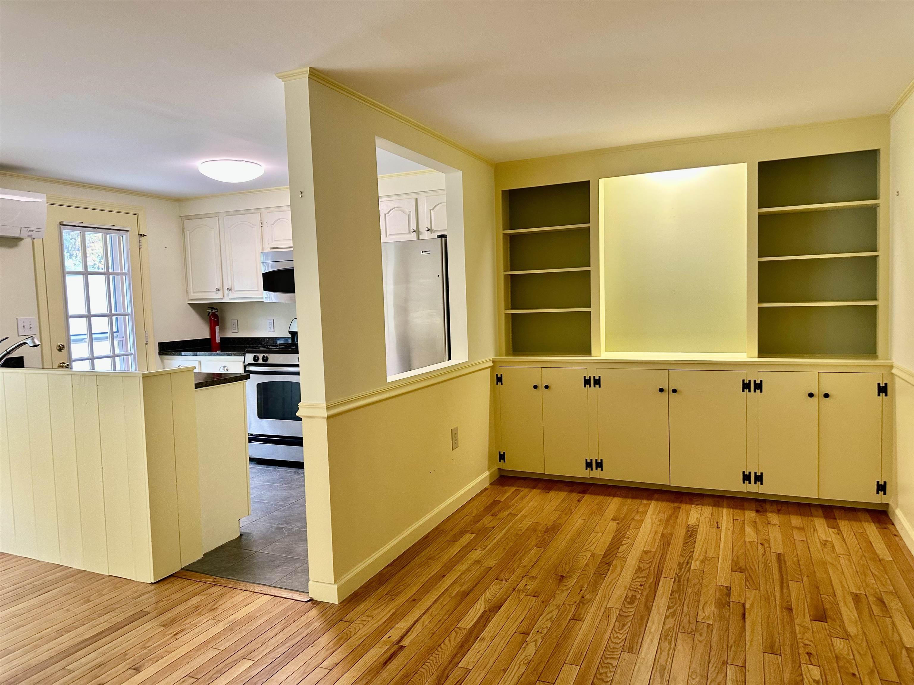
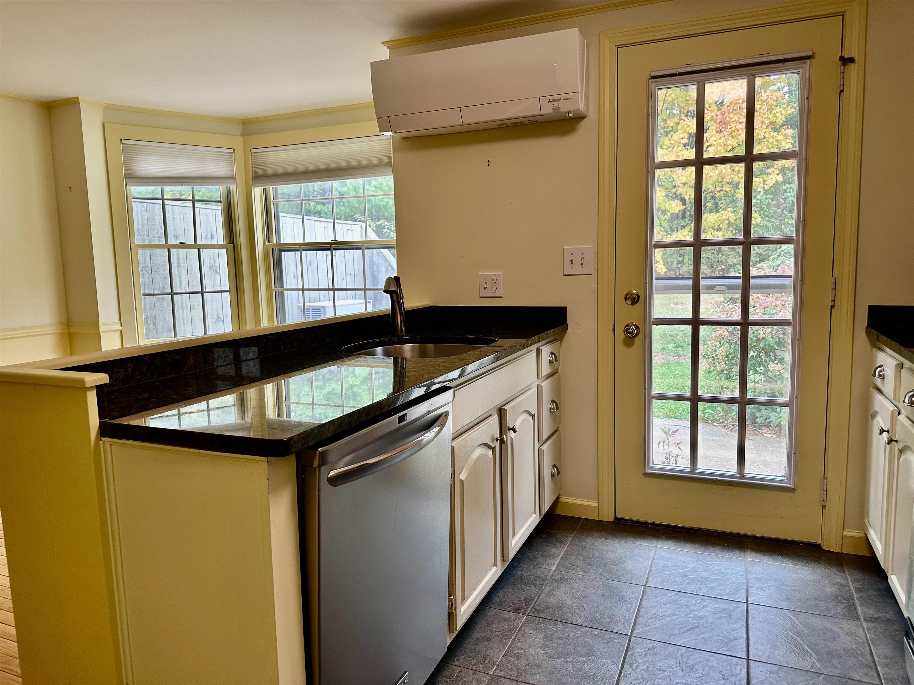
General Property Information
- Property Status:
- Active Under Contract
- Price:
- $325, 000
- Assessed:
- $0
- Assessed Year:
- County:
- VT-Addison
- Acres:
- 0.00
- Property Type:
- Condo
- Year Built:
- 1981
- Agency/Brokerage:
- Beth Stanway
IPJ Real Estate - Bedrooms:
- 2
- Total Baths:
- 2
- Sq. Ft. (Total):
- 1190
- Tax Year:
- 2025
- Taxes:
- $4, 965
- Association Fees:
Sit on your covered front porch and enjoy westerly views of the sunsets! Walk in from this entry, and enjoy the open layout of the main level. Beautiful hardwood floors throughout the lower and upper level. The living room leads back to a dining room with built in cabinetry. The kitchen has granite countertops, and is open to a sitting area/breakfast nook next to the bay window. A door that leads to the back deck is accessed here, and looks out to the woods beyond for a peaceful setting. Sit out on your private back patio and enjoy your own oasis. A newly installed heat pump provides heat and air conditioning to the main level. A gas stove between the kitchen and living room is used as an additional heat source, and is on a thermostat. A 3/4 bath and laundry is on the first level as well. Upstairs you will find two spacious bedrooms and a full bath. The one car garage is handy, especially in the snowy months! Move right in and enjoy condo living!
Interior Features
- # Of Stories:
- 2
- Sq. Ft. (Total):
- 1190
- Sq. Ft. (Above Ground):
- 1190
- Sq. Ft. (Below Ground):
- 0
- Sq. Ft. Unfinished:
- 0
- Rooms:
- 5
- Bedrooms:
- 2
- Baths:
- 2
- Interior Desc:
- Blinds, Dining Area, Kitchen/Dining, 1st Floor Laundry
- Appliances Included:
- Dishwasher, Dryer, Microwave, Gas Range, Refrigerator, Washer, Gas Stove
- Flooring:
- Hardwood
- Heating Cooling Fuel:
- Water Heater:
- Basement Desc:
Exterior Features
- Style of Residence:
- Townhouse
- House Color:
- Time Share:
- No
- Resort:
- Exterior Desc:
- Exterior Details:
- Patio, Covered Porch
- Amenities/Services:
- Land Desc.:
- In Town
- Suitable Land Usage:
- Roof Desc.:
- Shingle
- Driveway Desc.:
- Common/Shared, Paved
- Foundation Desc.:
- Concrete
- Sewer Desc.:
- Public
- Garage/Parking:
- Yes
- Garage Spaces:
- 1
- Road Frontage:
- 0
Other Information
- List Date:
- 2025-09-24
- Last Updated:


