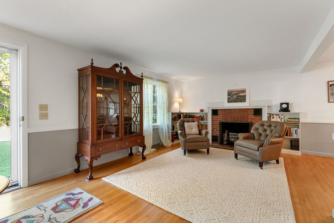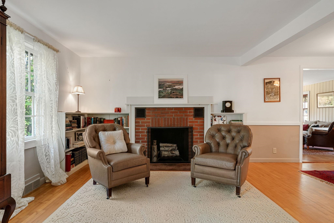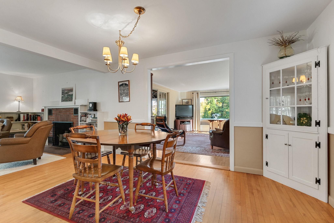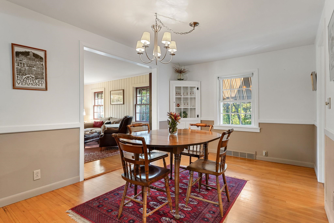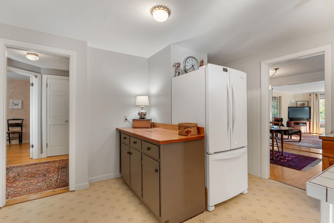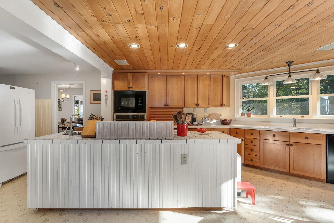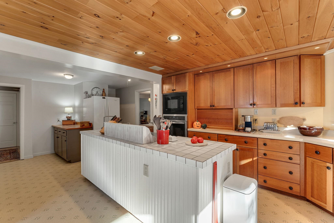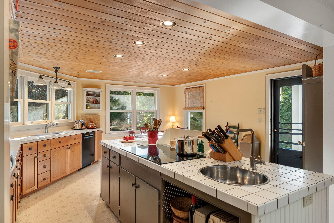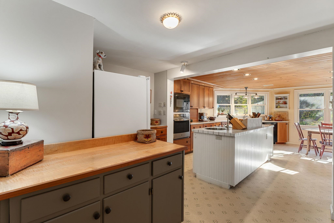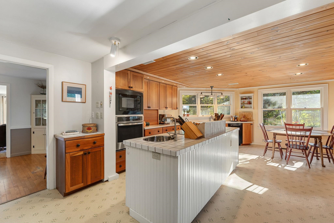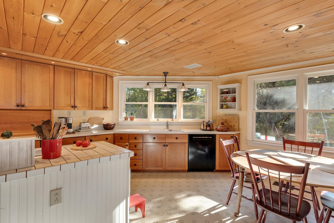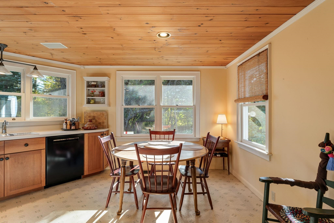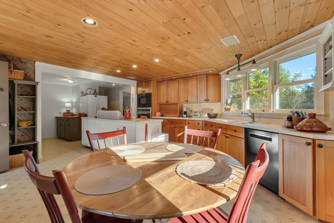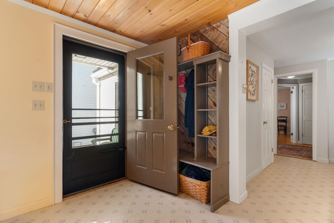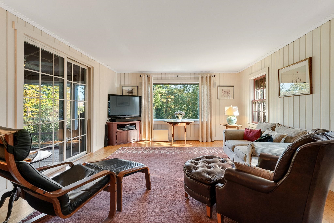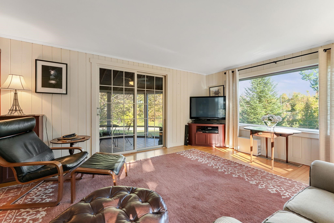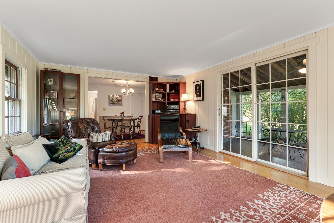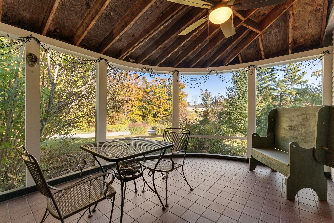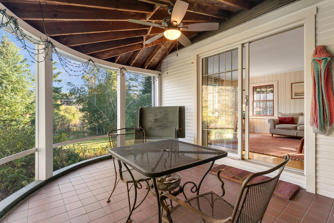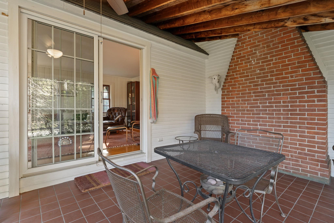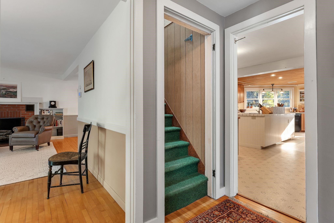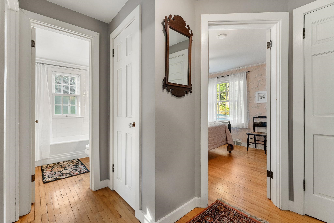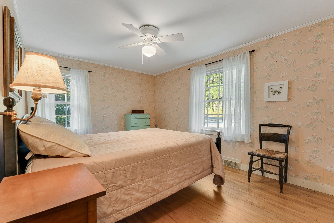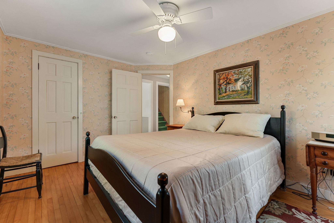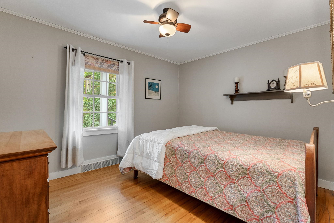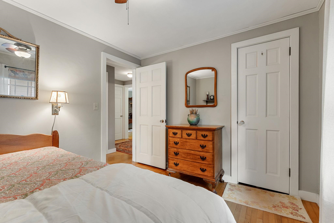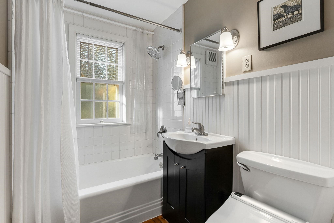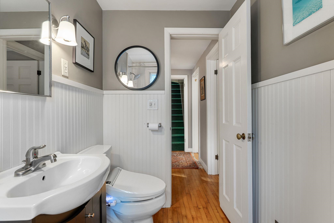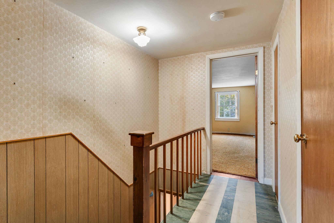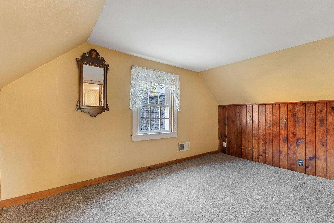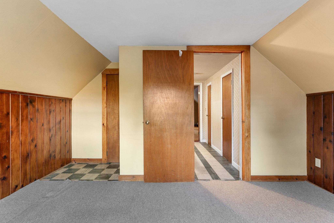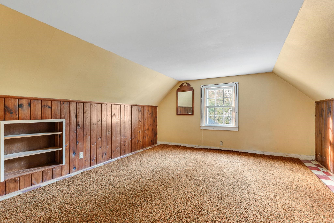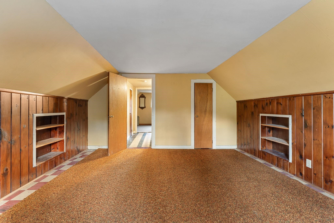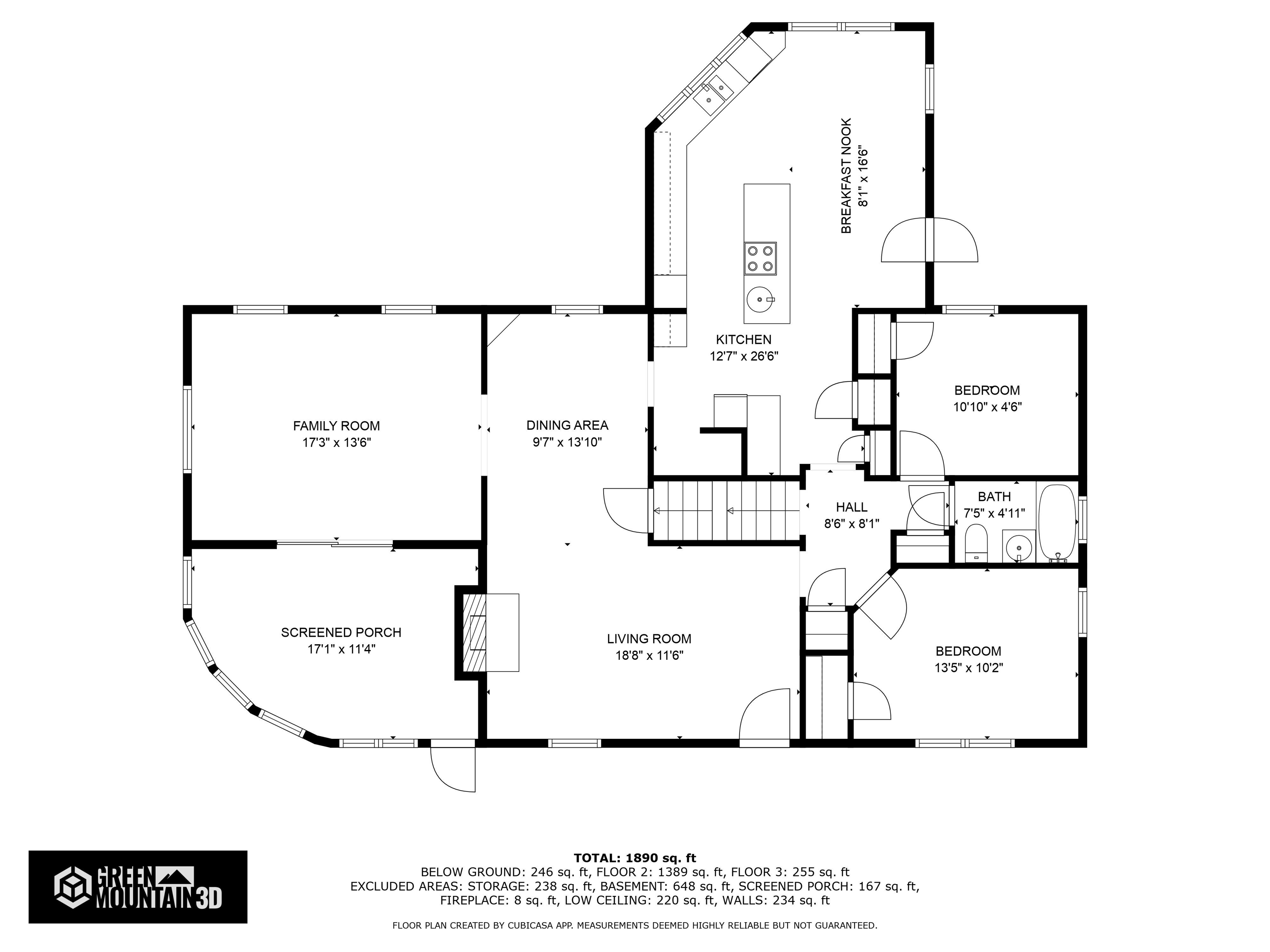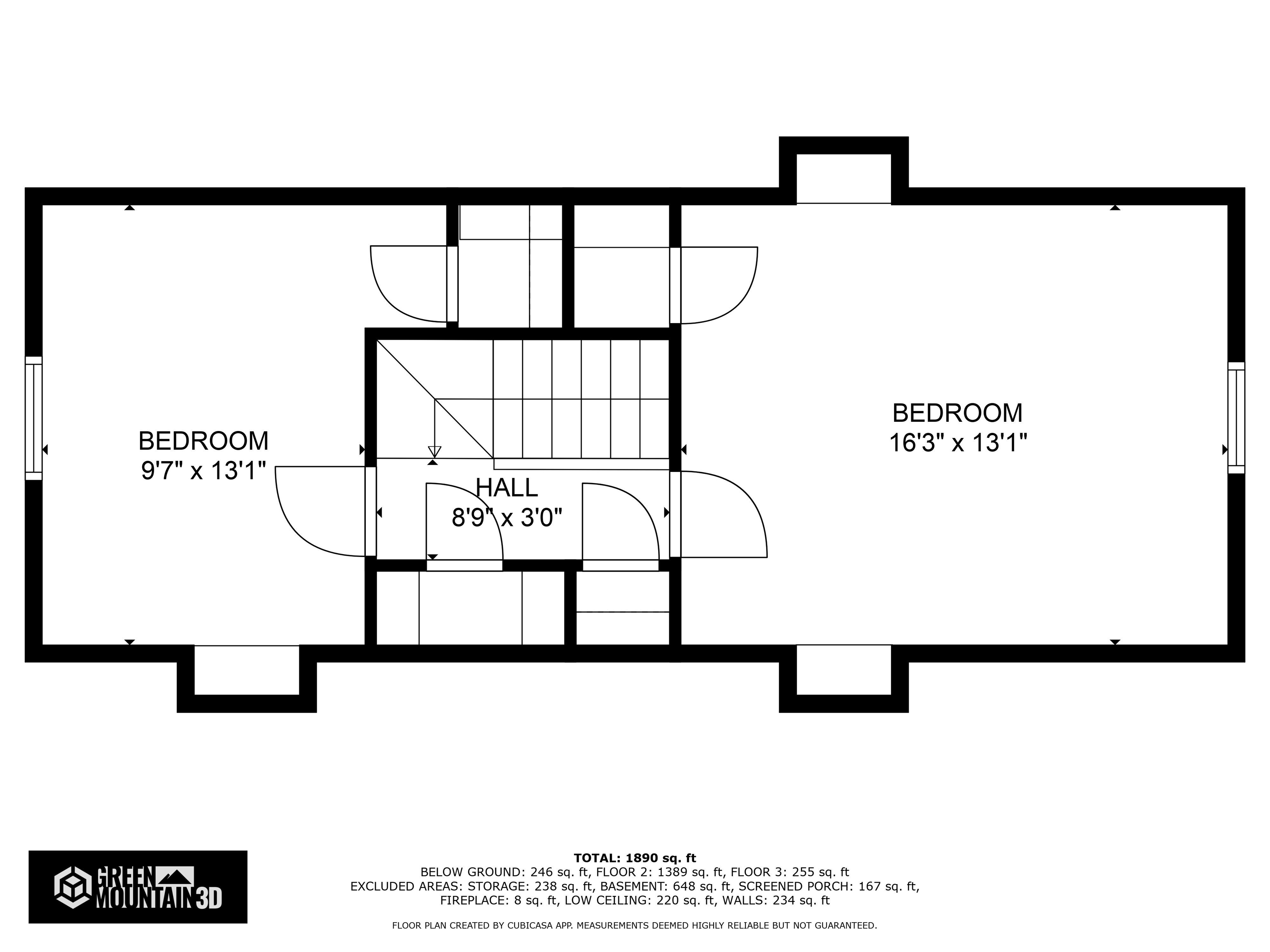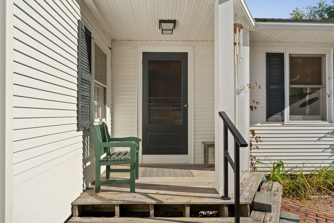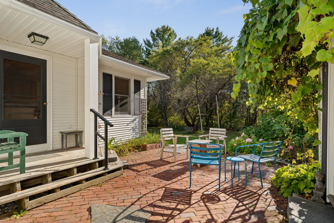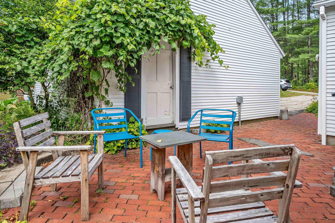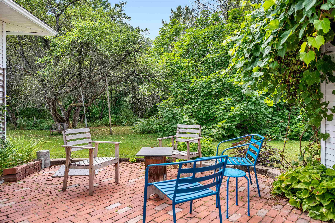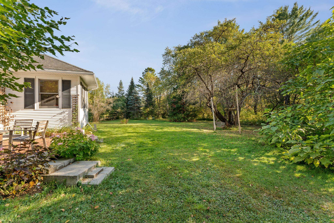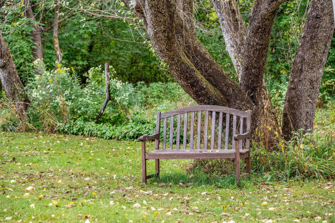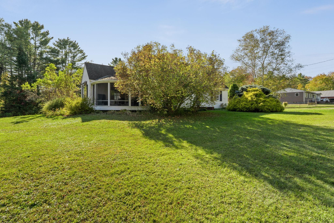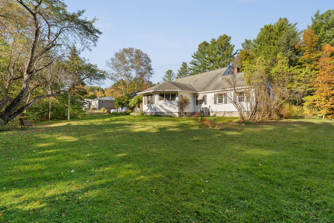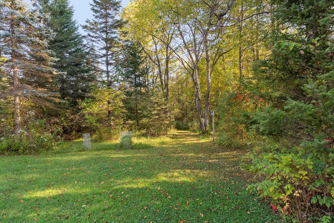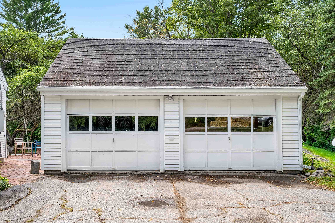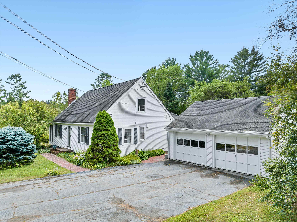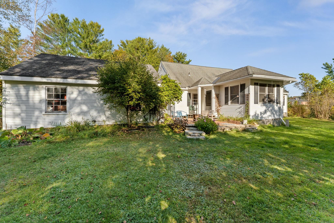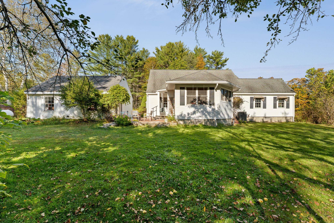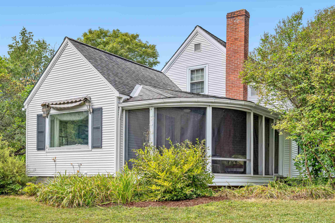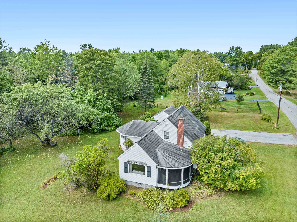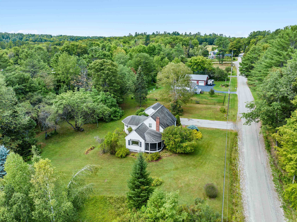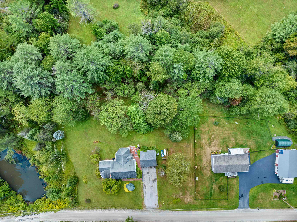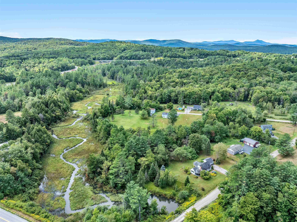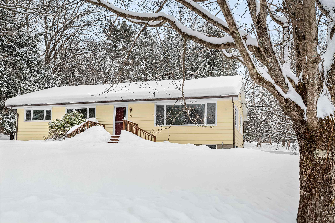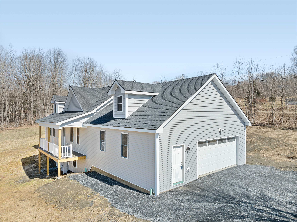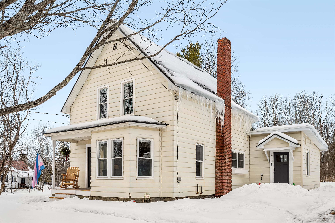1 of 59
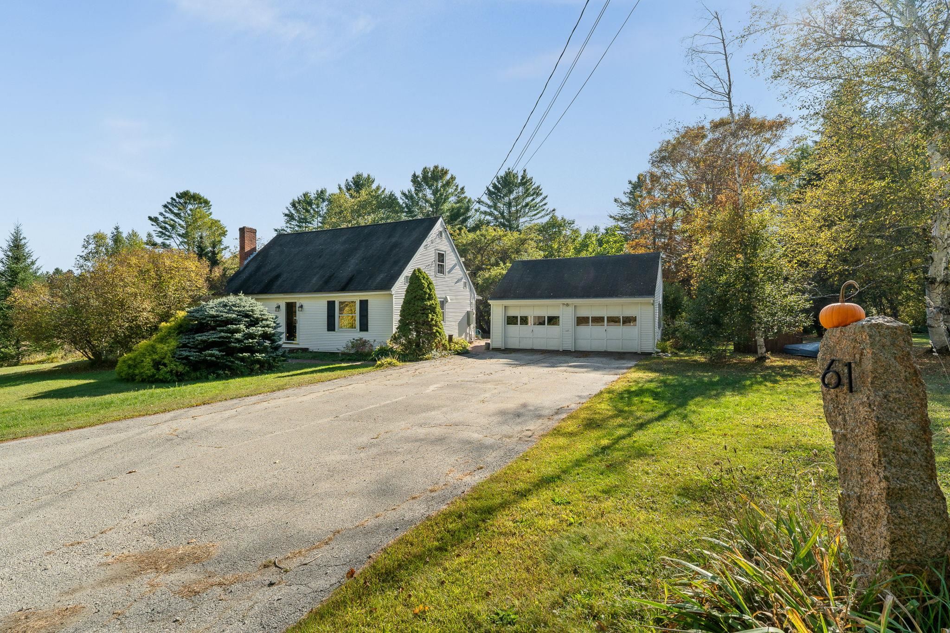
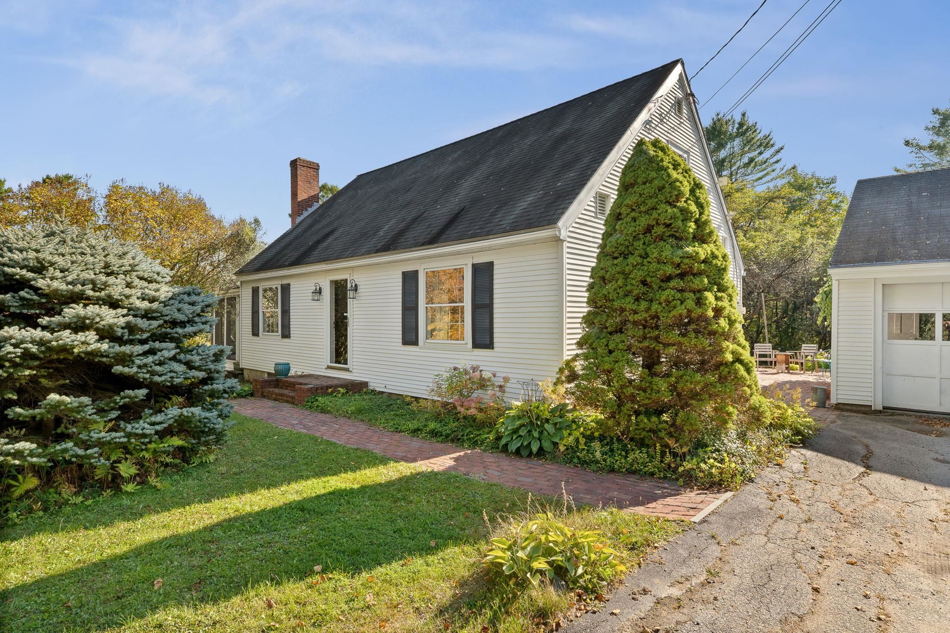
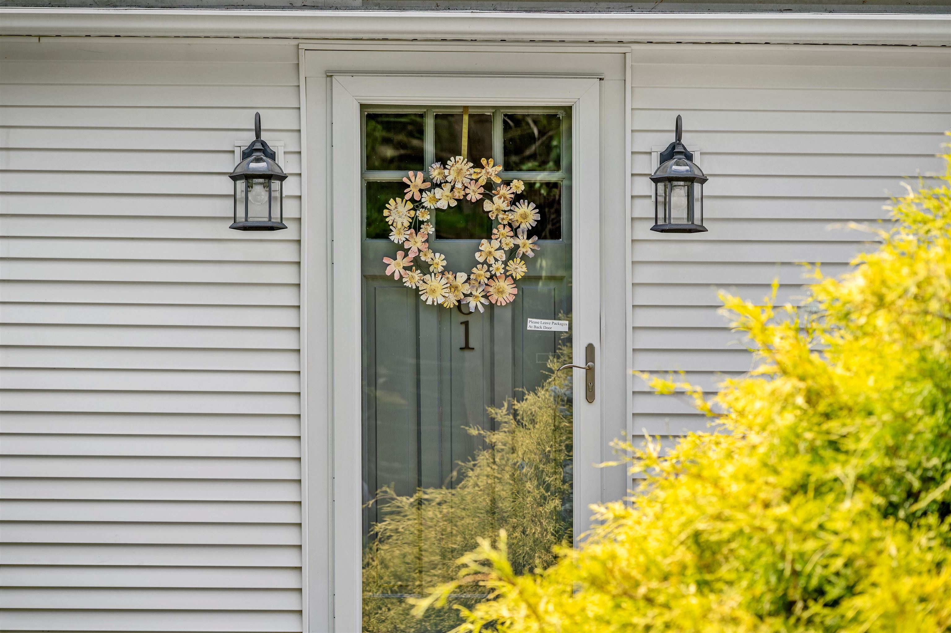
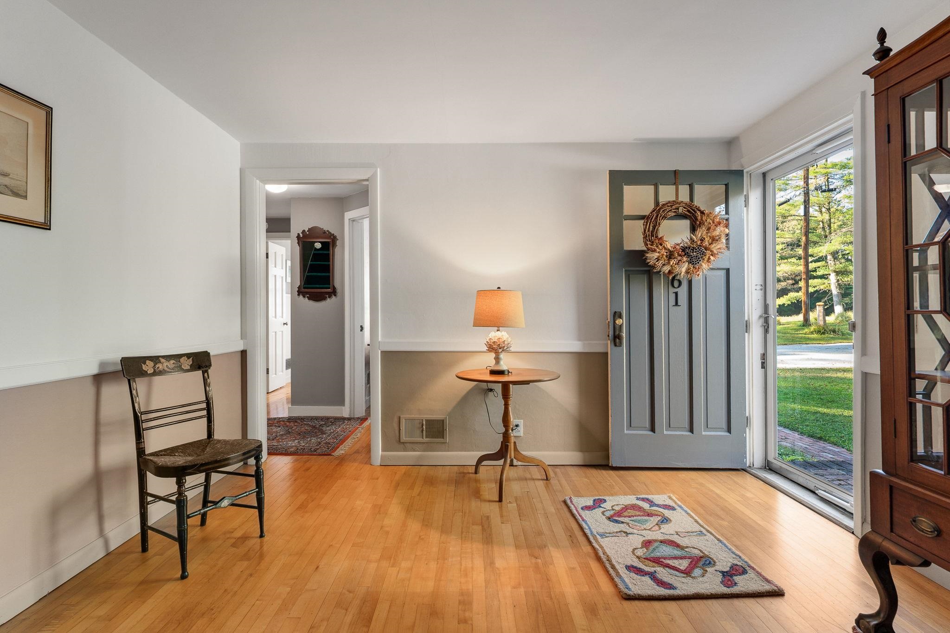
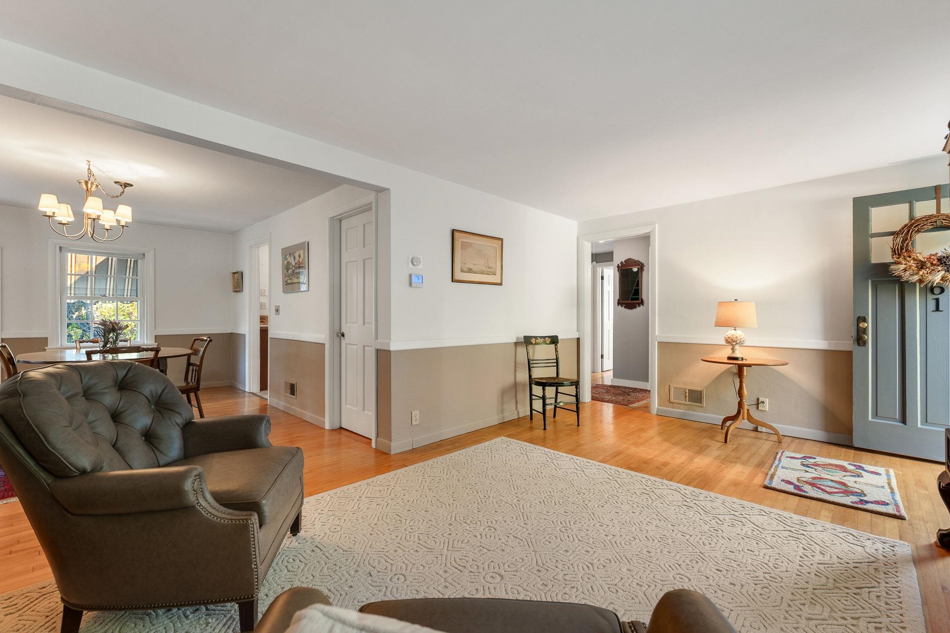
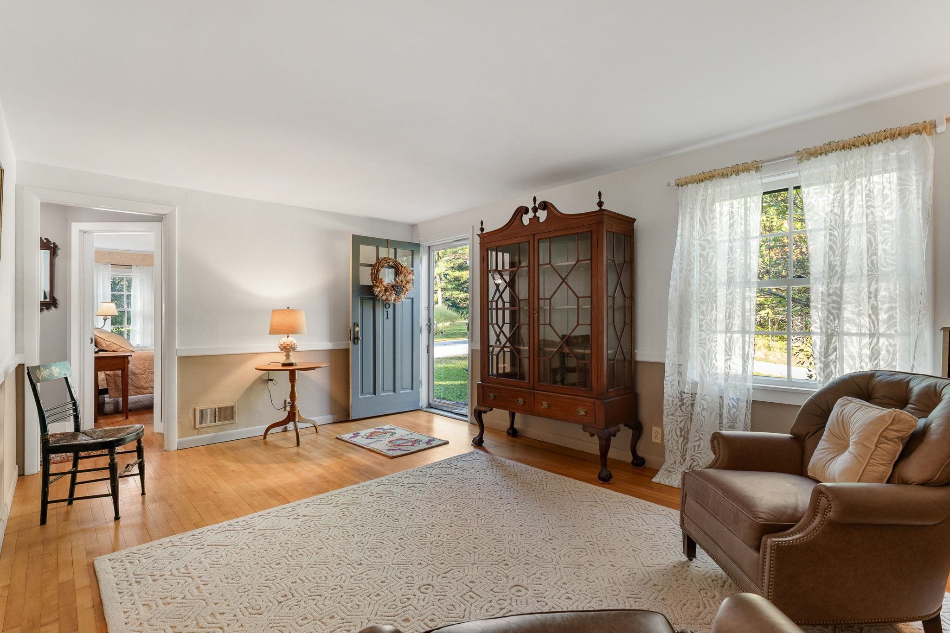
General Property Information
- Property Status:
- Active
- Price:
- $495, 500
- Assessed:
- $0
- Assessed Year:
- County:
- VT-Washington
- Acres:
- 1.10
- Property Type:
- Single Family
- Year Built:
- 1963
- Agency/Brokerage:
- Timothy Heney
Element Real Estate - Bedrooms:
- 4
- Total Baths:
- 1
- Sq. Ft. (Total):
- 2002
- Tax Year:
- 2025
- Taxes:
- $6, 500
- Association Fees:
Tucked into a quiet Berlin cul-de-sac but just minutes from downtown Montpelier and Barre, this charming home hits the sweet spot between classic comfort and modern convenience. Set on a level 1.1-acre lot backing to mature trees, it's your own slice of Vermont, perfect for gardening, playing, or simply unwinding in nature. Inside, original hardwood floors, a cozy brick fireplace, and a screened porch invite you to slow down and stay awhile. The spacious kitchen was thoughtfully added to the original home, creating a natural gathering space for cooking, conversation, and connection. Two bedrooms and a full bath are located on the main floor, with two more bedrooms upstairs. Need a workshop or extra storage? The full basement has space to build, tinker, or store your gear, while the two-car garage keeps the Vermont winters manageable. Efficient heating and cooling via a heat pump and oil-fired system, plus town water and a backup generator, mean peace of mind year-round. If you've been looking for a home with acreage that blends charm, function, and location, this one checks all the boxes. After 32 years of thoughtful ownership, it is ready for someone new to fall in love.
Interior Features
- # Of Stories:
- 1.5
- Sq. Ft. (Total):
- 2002
- Sq. Ft. (Above Ground):
- 2002
- Sq. Ft. (Below Ground):
- 0
- Sq. Ft. Unfinished:
- 1214
- Rooms:
- 8
- Bedrooms:
- 4
- Baths:
- 1
- Interior Desc:
- Ceiling Fan, Dining Area, Gas Fireplace, 1 Fireplace, Kitchen Island, Natural Light, Natural Woodwork
- Appliances Included:
- Dishwasher, Disposal, Dryer, Microwave, Wall Oven, Refrigerator, Washer, Electric Water Heater, Owned Water Heater, Tank Water Heater, Induction Cooktop
- Flooring:
- Carpet, Laminate, Tile, Vinyl, Wood
- Heating Cooling Fuel:
- Water Heater:
- Basement Desc:
- Bulkhead, Full, Sump Pump, Unfinished
Exterior Features
- Style of Residence:
- Cape
- House Color:
- White
- Time Share:
- No
- Resort:
- Exterior Desc:
- Exterior Details:
- Garden Space, Patio, Screened Porch
- Amenities/Services:
- Land Desc.:
- Landscaped, Level, Neighborhood, Rural
- Suitable Land Usage:
- Roof Desc.:
- Shingle
- Driveway Desc.:
- Paved
- Foundation Desc.:
- Block, Poured Concrete
- Sewer Desc.:
- On-Site Septic Exists
- Garage/Parking:
- Yes
- Garage Spaces:
- 2
- Road Frontage:
- 0
Other Information
- List Date:
- 2025-09-24
- Last Updated:


