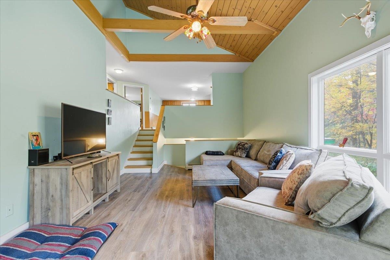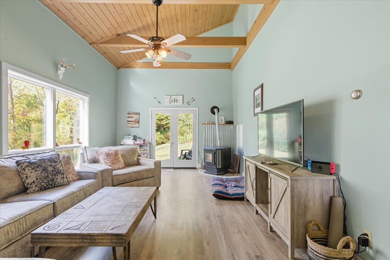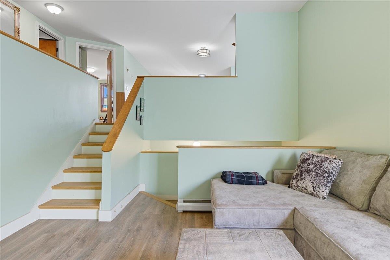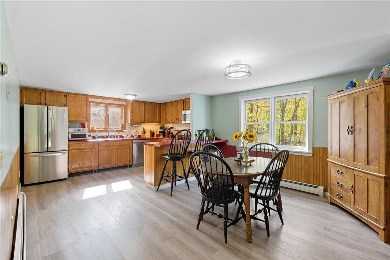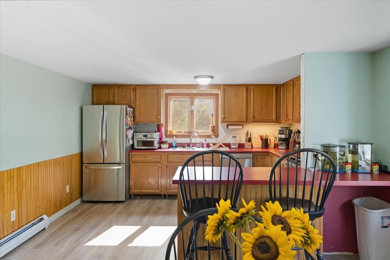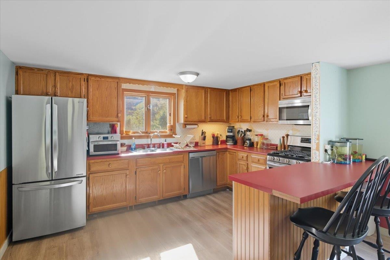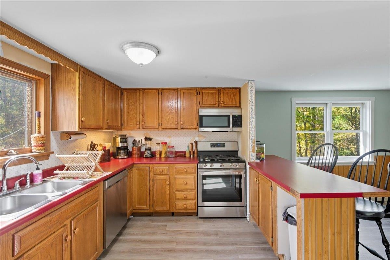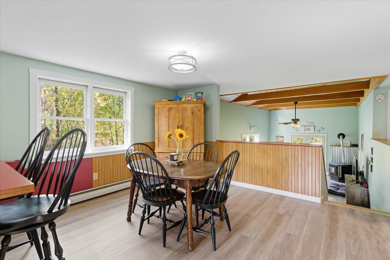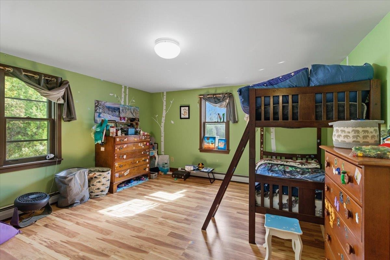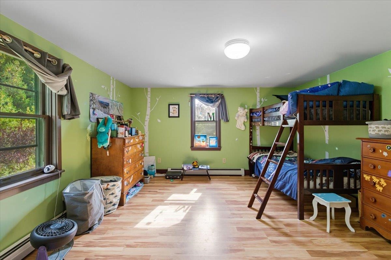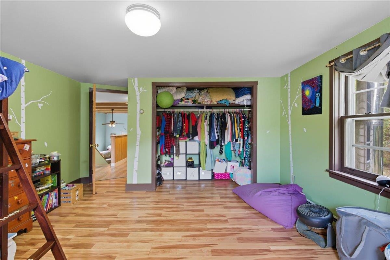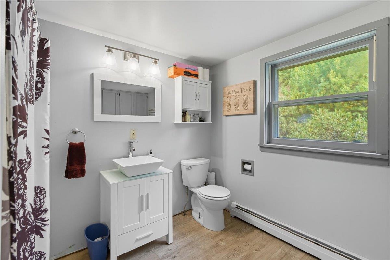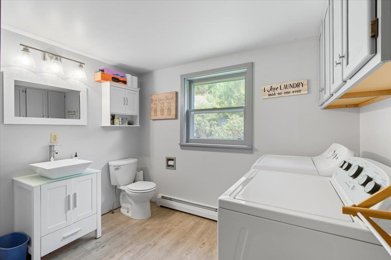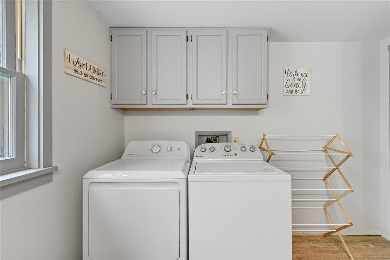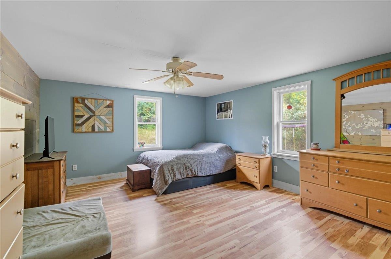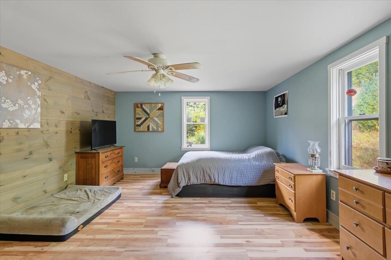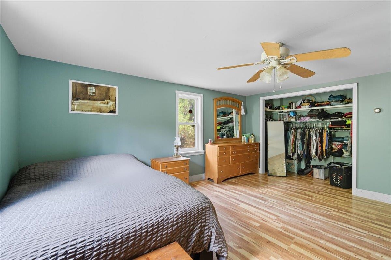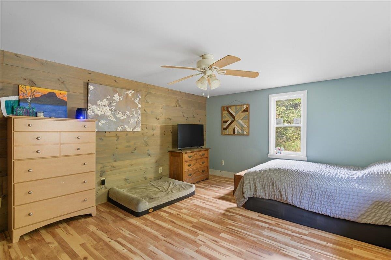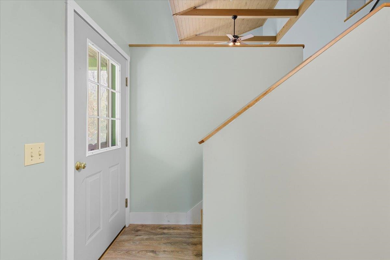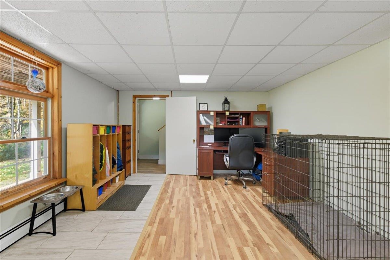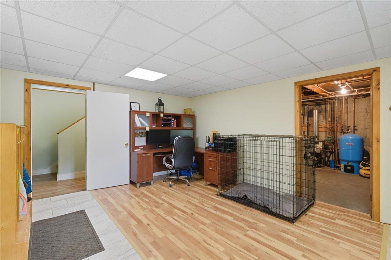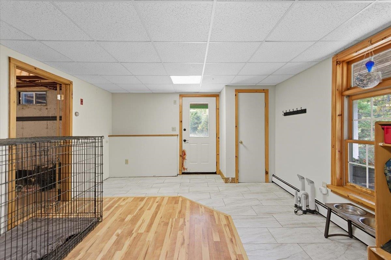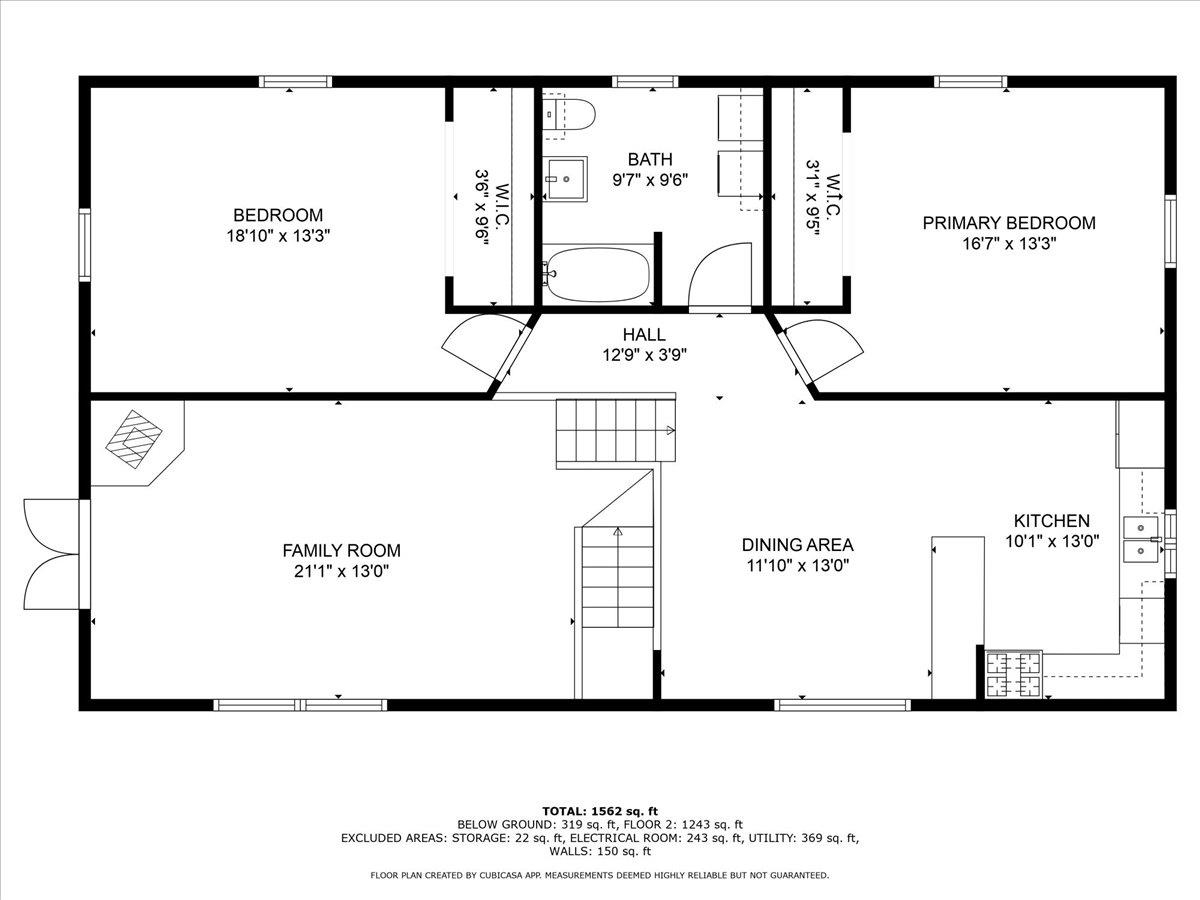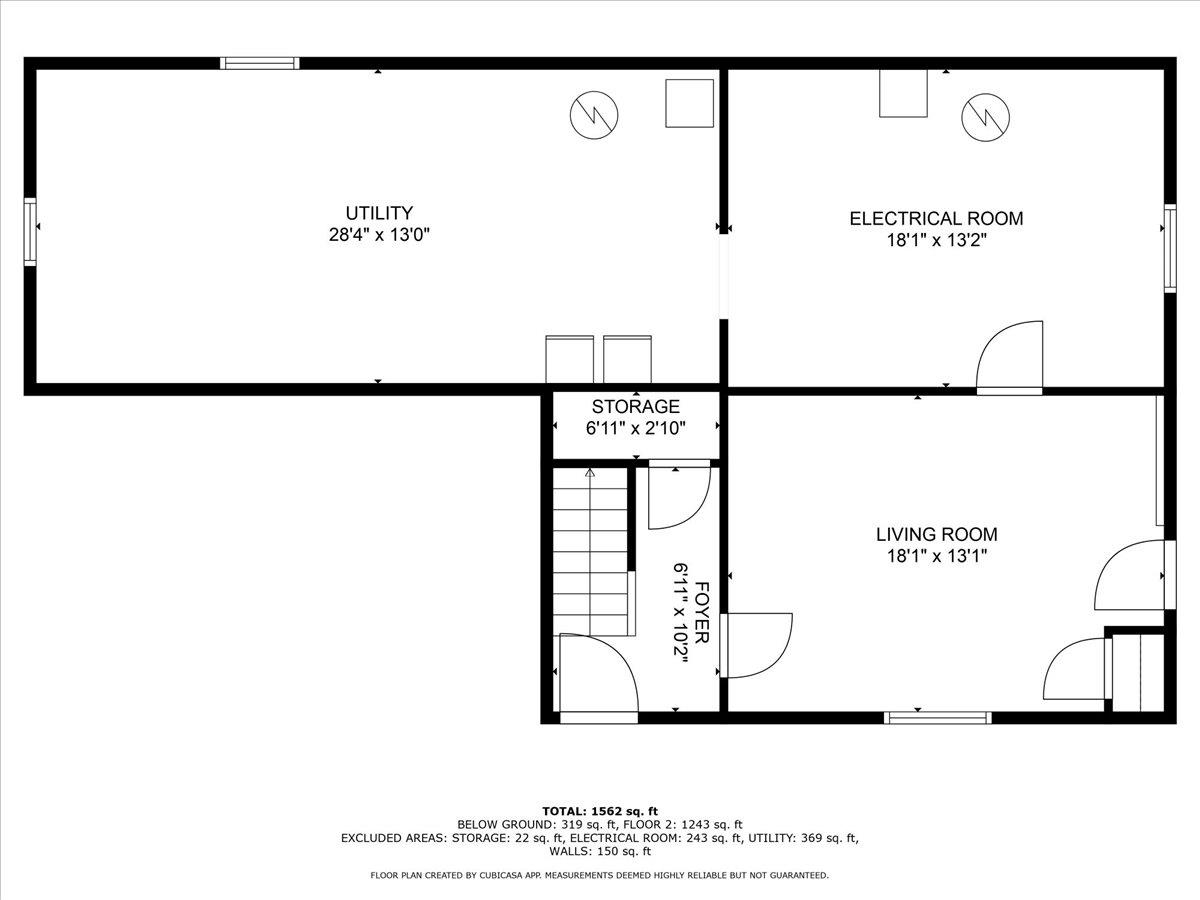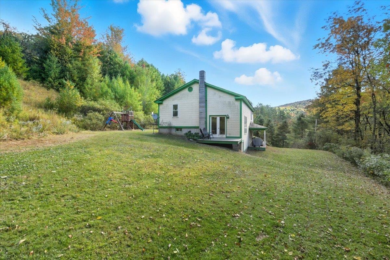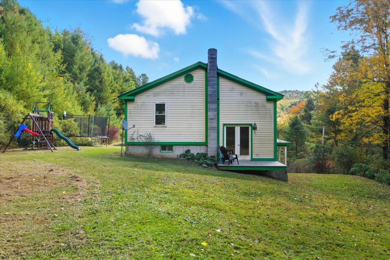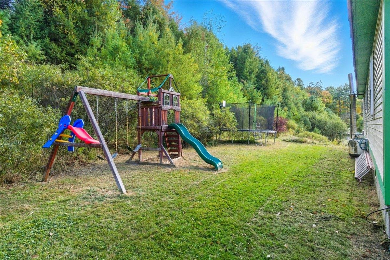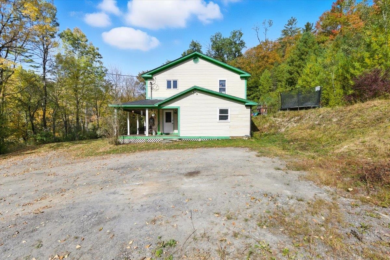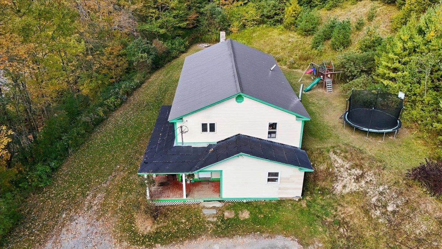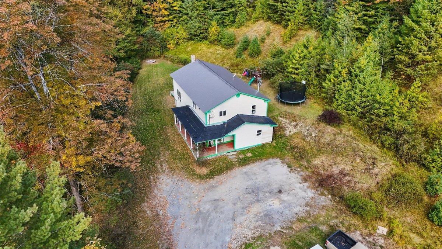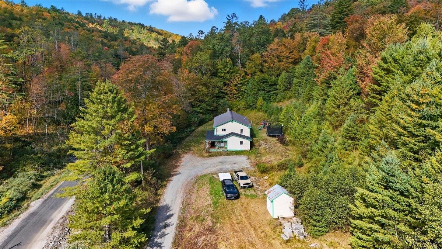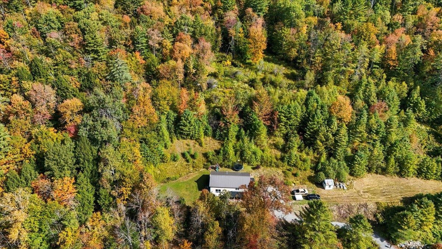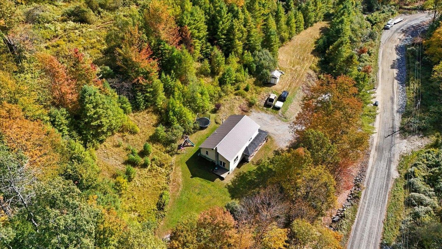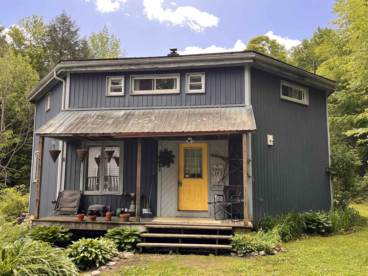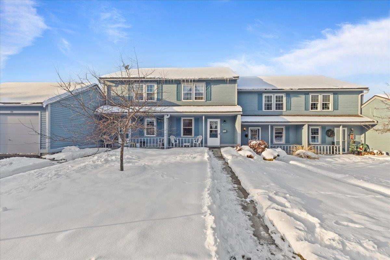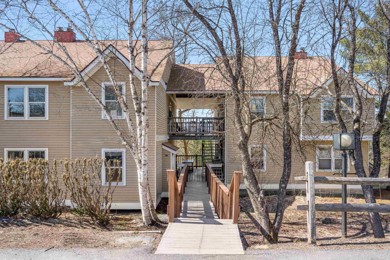1 of 39
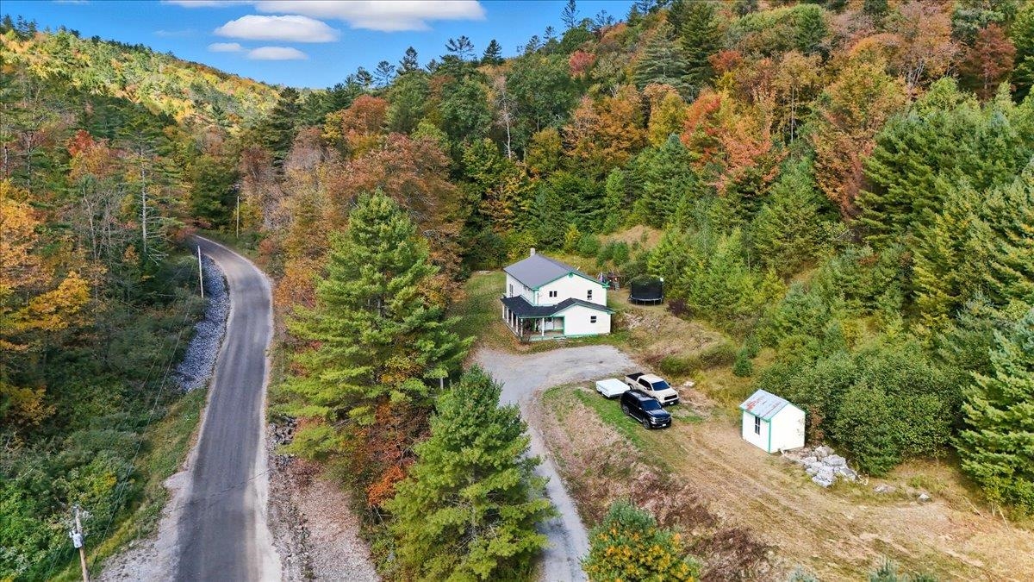
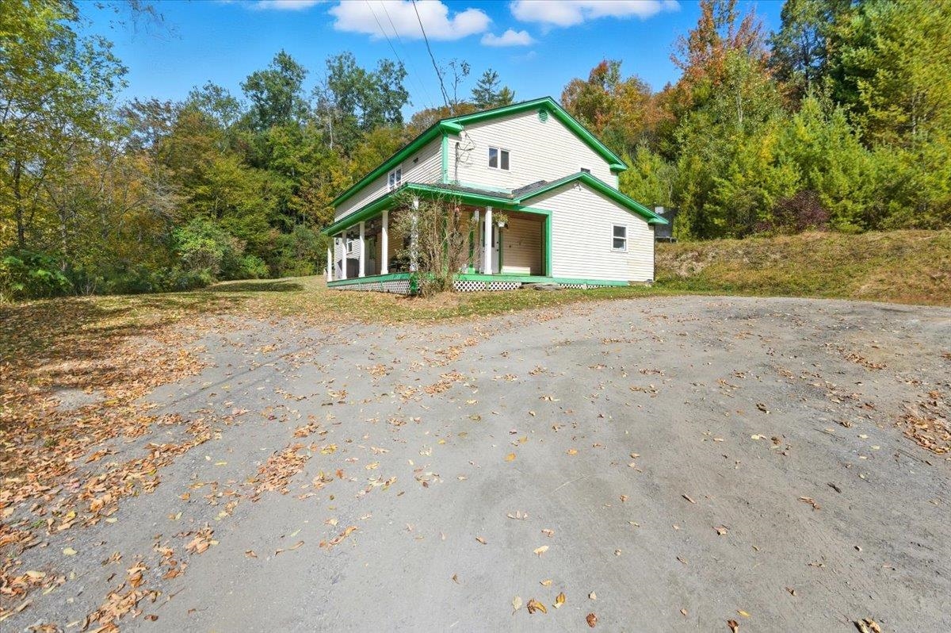
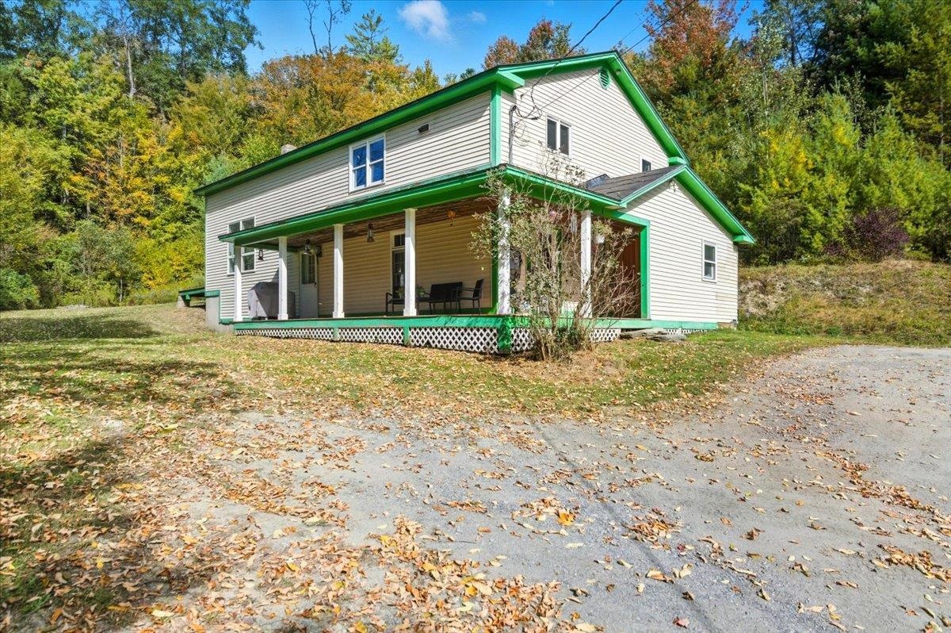
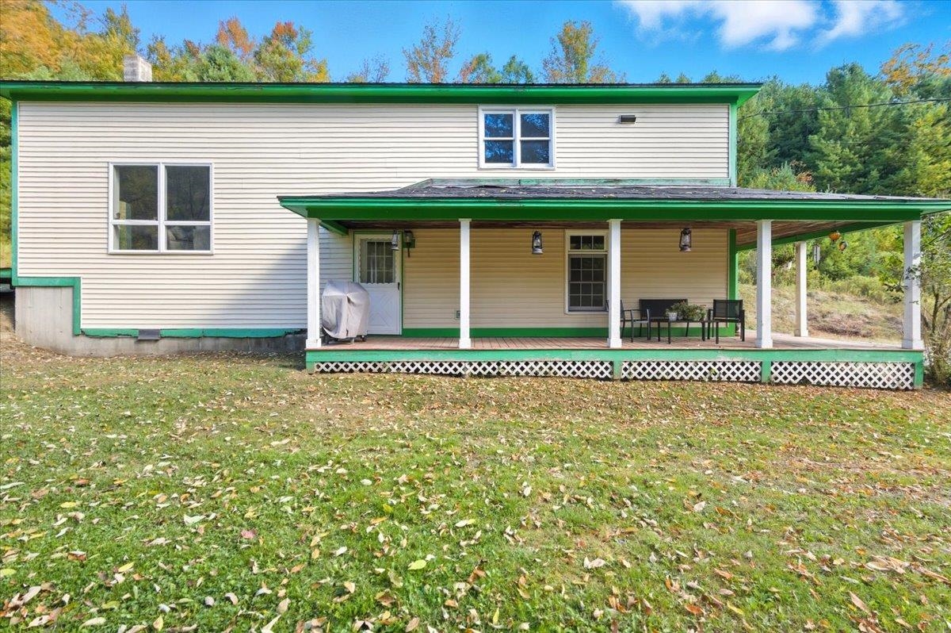
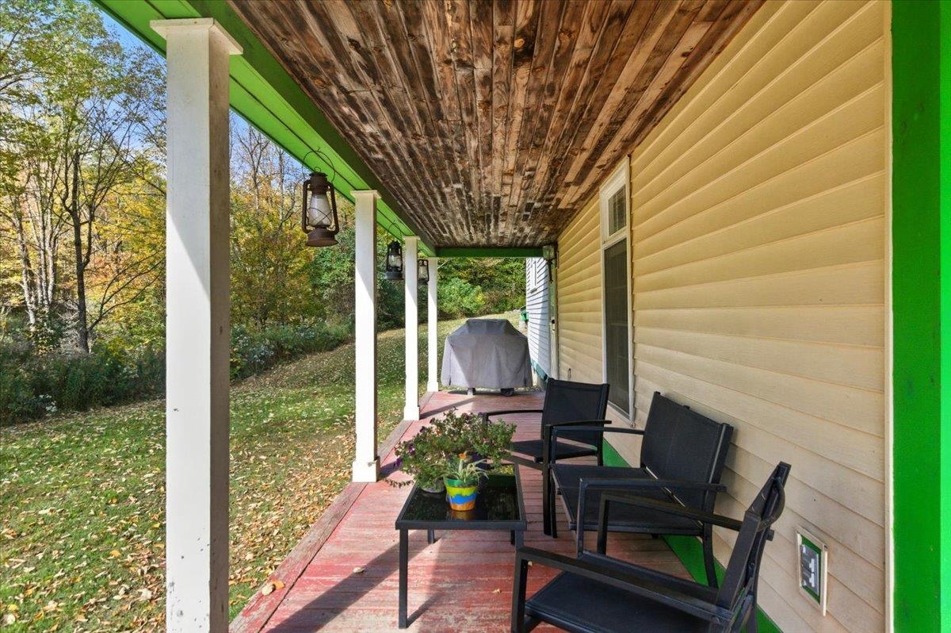
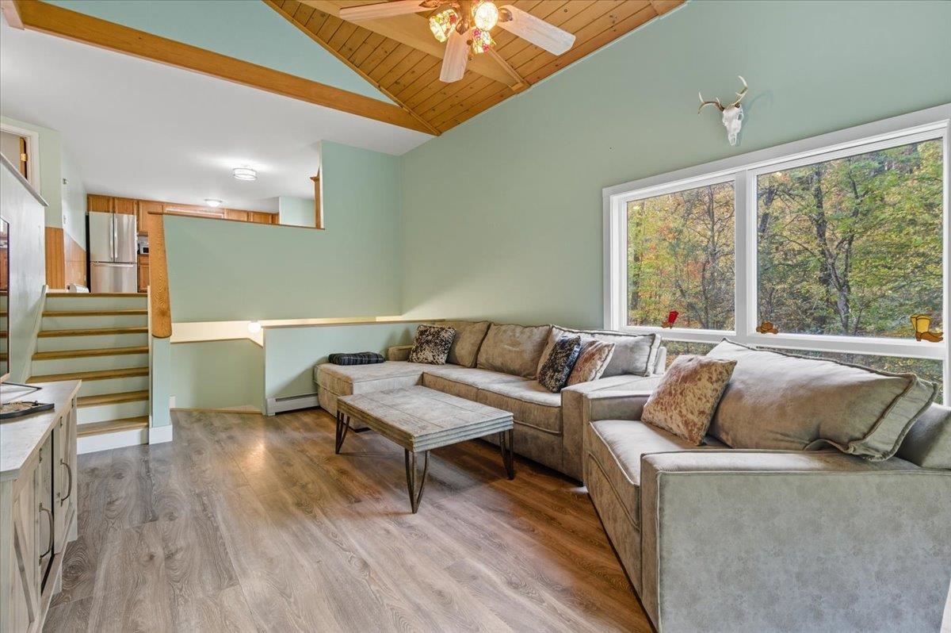
General Property Information
- Property Status:
- Active
- Price:
- $399, 000
- Assessed:
- $0
- Assessed Year:
- County:
- VT-Washington
- Acres:
- 12.20
- Property Type:
- Single Family
- Year Built:
- 1993
- Agency/Brokerage:
- Flex Realty Group
Flex Realty - Bedrooms:
- 2
- Total Baths:
- 1
- Sq. Ft. (Total):
- 1718
- Tax Year:
- 2025
- Taxes:
- $6, 446
- Association Fees:
Nestled on over 12 private acres in Moretown, this property offers the perfect balance of seclusion and convenience! Just 10 minutes to downtown Montpelier and I-89, yet tucked away on a quiet back road. Surrounded by wooded hillsides with trails throughout, it’s an outdoor lover’s dream. Inside, the great room impresses with soaring vaulted ceilings, exposed beams, and abundant natural light filling the space, while a pellet stove adds cozy warmth during the winter months. A glass door opens to the deck, extending your living space into the peaceful outdoors. The open kitchen and dining area flow easily into the main living space, ideal for everyday living and entertaining while brand new flooring stretches throughout the home. Two spacious bedrooms with large double closets and a full bath with laundry complete the main level of this open concept floor plan. The partially finished lower level provides a welcoming mudroom and foyer, doubling as a perfect flex space, while the unfinished portion offers room for a workshop or potential for future expansion! Enjoy your morning coffee on the covered front porch as wildlife passes by, or set out on your own private trails through the acres of woodlands behind the home. Offering a rare combination of tranquility and convenience in a spectacular location, this home awaits new owners... Schedule your showing today!
Interior Features
- # Of Stories:
- 2
- Sq. Ft. (Total):
- 1718
- Sq. Ft. (Above Ground):
- 1718
- Sq. Ft. (Below Ground):
- 0
- Sq. Ft. Unfinished:
- 598
- Rooms:
- 7
- Bedrooms:
- 2
- Baths:
- 1
- Interior Desc:
- Ceiling Fan, Dining Area, Kitchen/Dining, Laundry Hook-ups, Living/Dining, Natural Light, Vaulted Ceiling, 2nd Floor Laundry
- Appliances Included:
- Dishwasher, Dryer, Microwave, Gas Range, Refrigerator, Washer
- Flooring:
- Laminate, Vinyl Plank
- Heating Cooling Fuel:
- Water Heater:
- Basement Desc:
- Concrete, Crawl Space, Daylight, Partially Finished, Storage Space, Walkout
Exterior Features
- Style of Residence:
- Tri-Level
- House Color:
- White
- Time Share:
- No
- Resort:
- Exterior Desc:
- Exterior Details:
- Deck, Garden Space, Natural Shade, Playground, Covered Porch, Shed, Storage, Window Screens
- Amenities/Services:
- Land Desc.:
- Country Setting, Secluded, Sloping, Timber, Trail/Near Trail, Wooded, Rural
- Suitable Land Usage:
- Roof Desc.:
- Metal
- Driveway Desc.:
- Gravel
- Foundation Desc.:
- Concrete, Poured Concrete
- Sewer Desc.:
- Concrete, Leach Field, Leach Field On-Site, On-Site Septic Exists, Private, Septic
- Garage/Parking:
- No
- Garage Spaces:
- 0
- Road Frontage:
- 0
Other Information
- List Date:
- 2025-09-24
- Last Updated:


