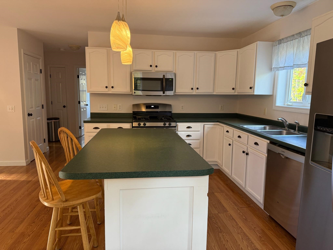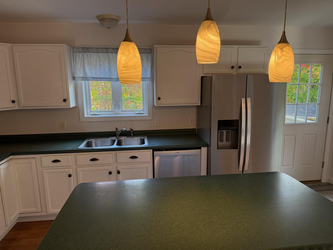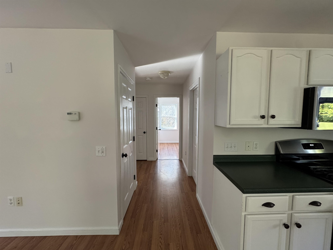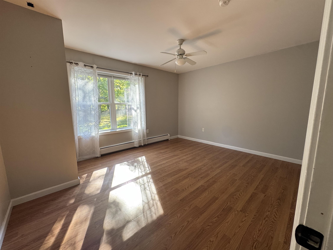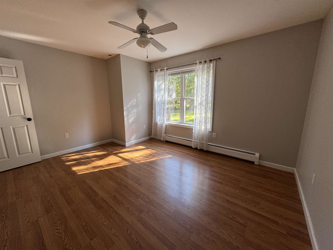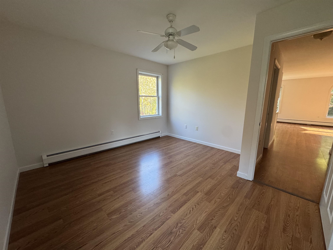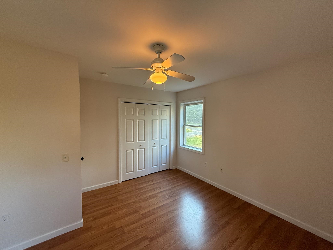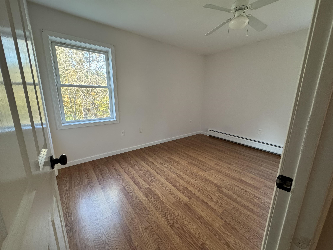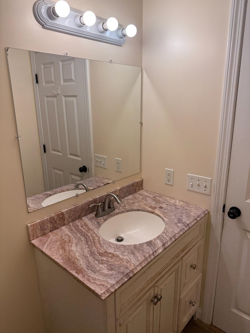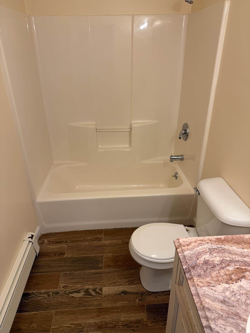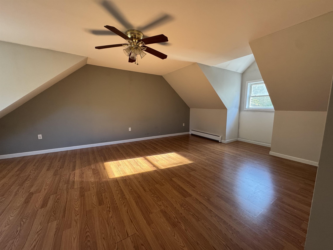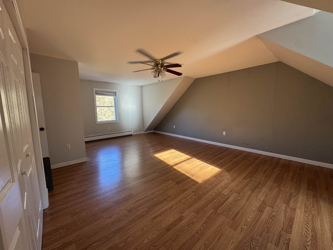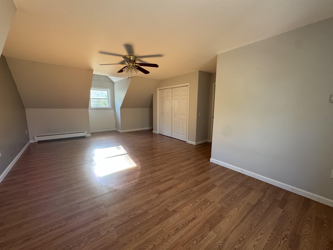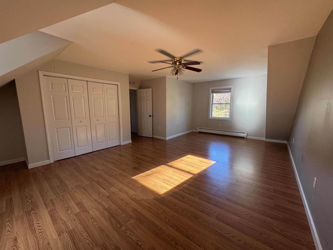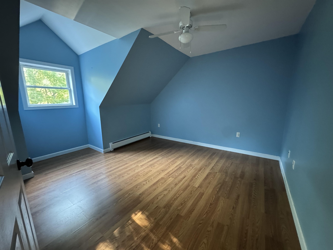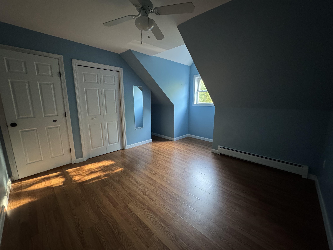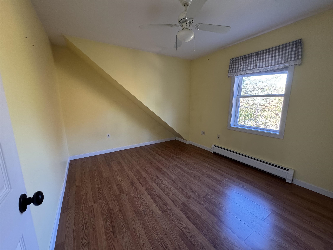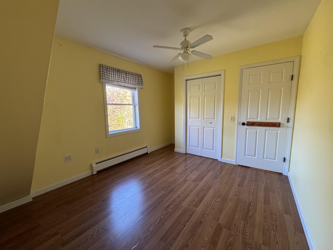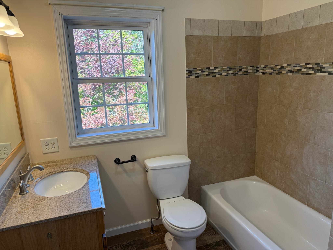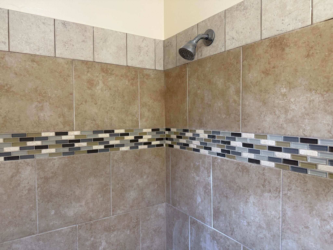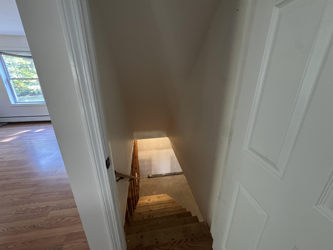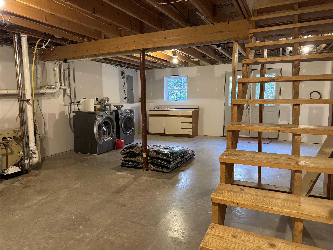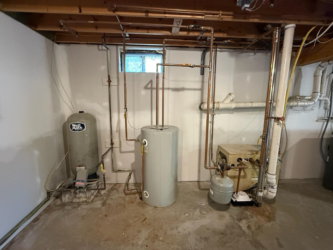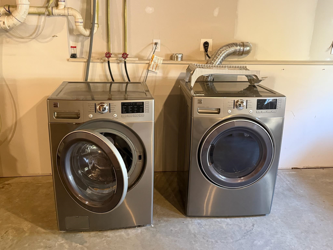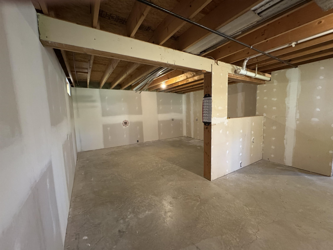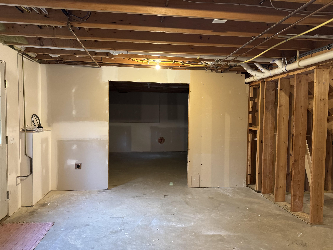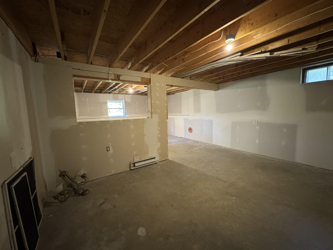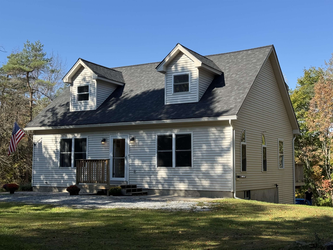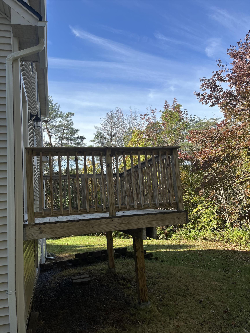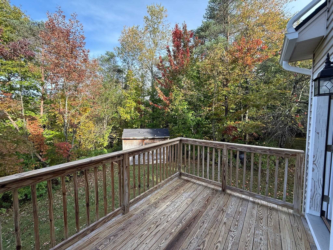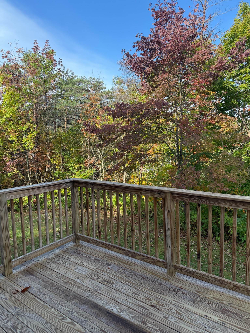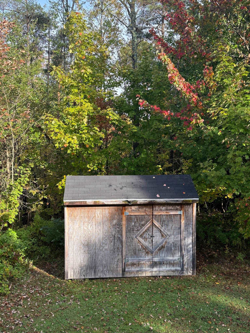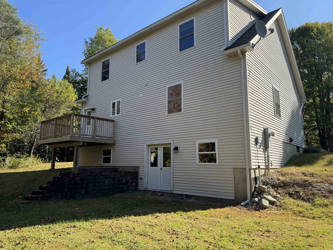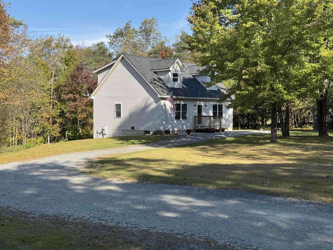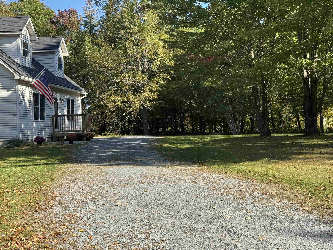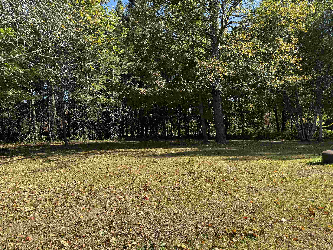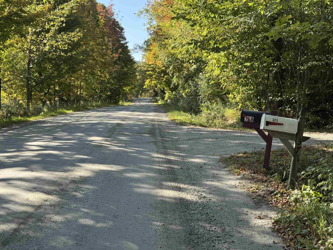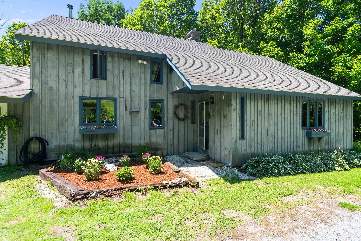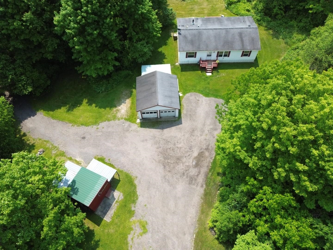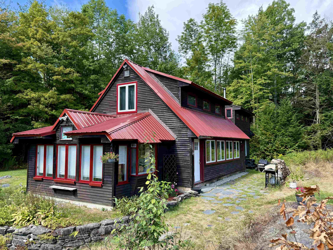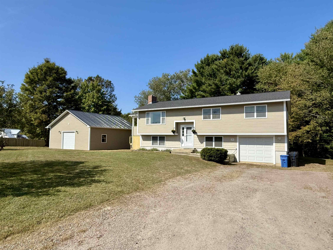1 of 43
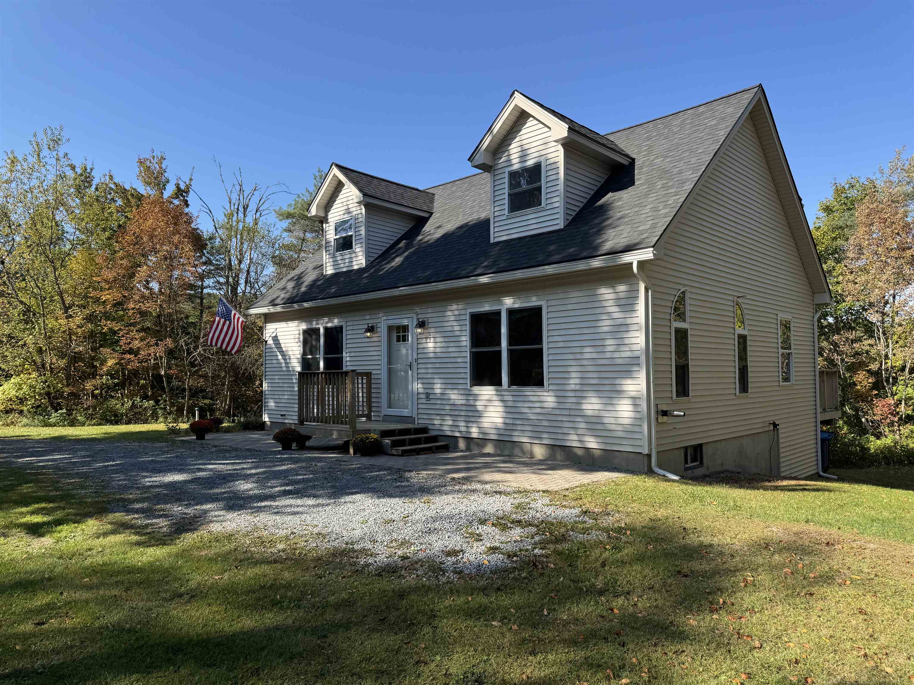
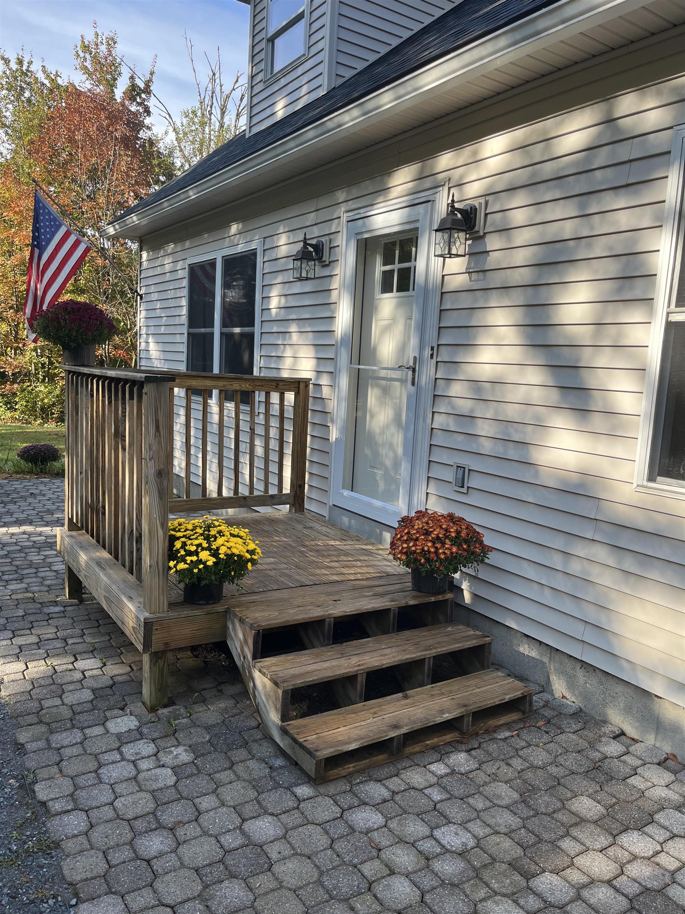
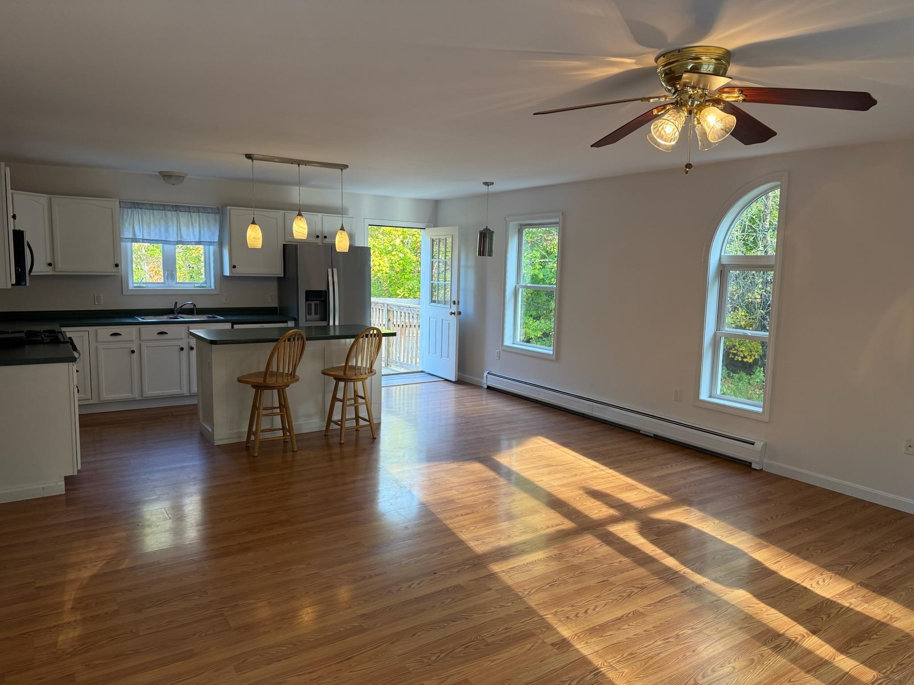
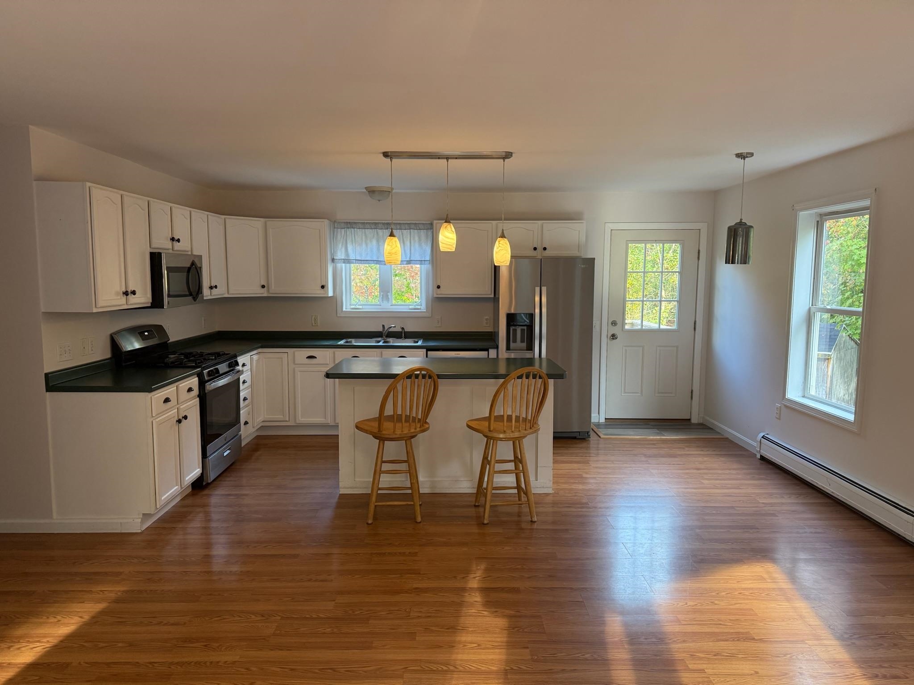
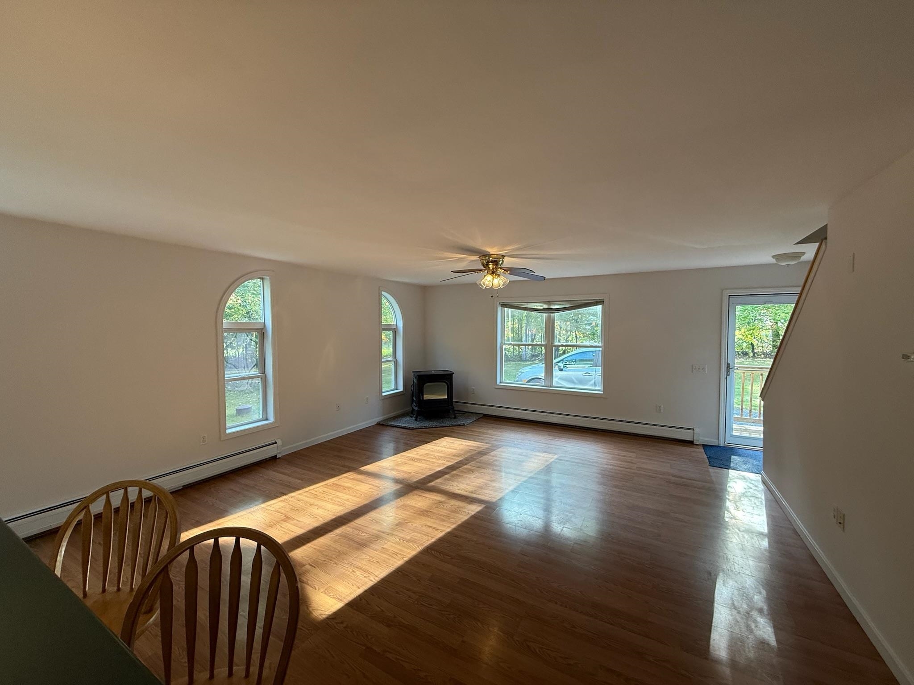
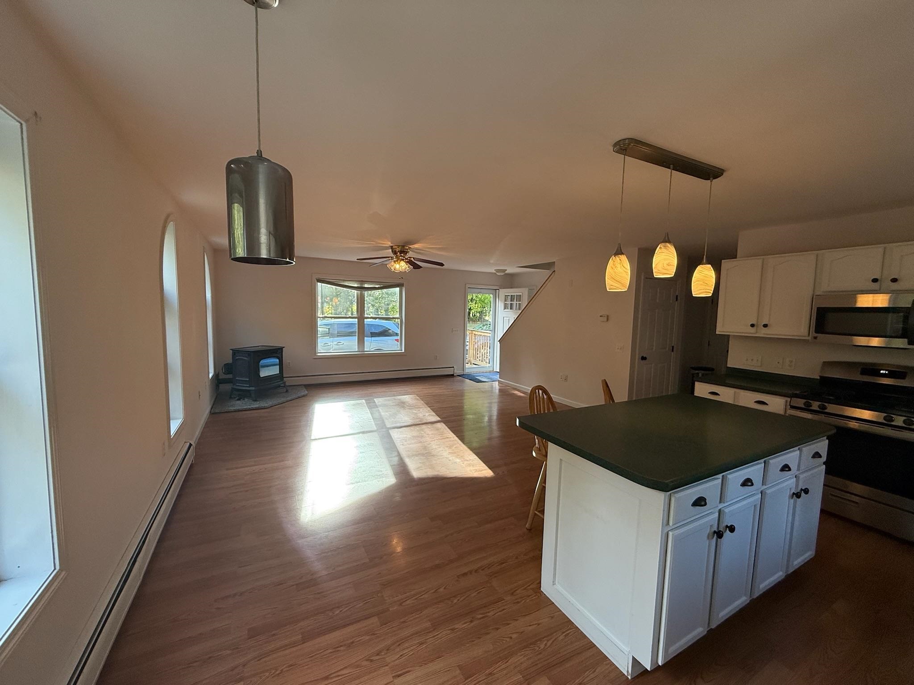
General Property Information
- Property Status:
- Active Under Contract
- Price:
- $495, 000
- Assessed:
- $0
- Assessed Year:
- County:
- VT-Chittenden
- Acres:
- 3.05
- Property Type:
- Single Family
- Year Built:
- 2003
- Agency/Brokerage:
- Flex Realty Group
Flex Realty - Bedrooms:
- 4
- Total Baths:
- 2
- Sq. Ft. (Total):
- 1784
- Tax Year:
- 2026
- Taxes:
- $6, 724
- Association Fees:
CANCELLED:OPEN HOUSE SUNDAY 9/28/25 Charming dormered Cape nestled on a quiet country road, set on over 3 acres of serene landscape. This 4-bedroom, 2-bathroom home offers both comfort and versatility, complete with a walk-out basement and plenty of room to grow. The first floor welcomes you with a light-filled living room, updated kitchen appliances, and easy access to the back deck – an ideal spot for morning coffee or evening sunsets. A formal dining room, full bathroom, and a flexible bedroom/office/den round out the main level. Upstairs, you’ll find a spacious primary bedroom, two additional bedrooms, and another full bath. Just off the kitchen, stairs lead to the walk-out basement with endless potential: two partially finished rooms and double doors opening to the backyard. Enjoy the peaceful setting with a mix of open lawn, mature apple trees, and surrounding woods – perfect for both play and relaxation. Come discover the tranquility and charm of your new Vermont home!
Interior Features
- # Of Stories:
- 1.5
- Sq. Ft. (Total):
- 1784
- Sq. Ft. (Above Ground):
- 1784
- Sq. Ft. (Below Ground):
- 0
- Sq. Ft. Unfinished:
- 1008
- Rooms:
- 7
- Bedrooms:
- 4
- Baths:
- 2
- Interior Desc:
- Ceiling Fan, Kitchen/Living
- Appliances Included:
- Dishwasher, Dryer, Microwave, Gas Range, Refrigerator, Washer
- Flooring:
- Laminate, Tile
- Heating Cooling Fuel:
- Water Heater:
- Basement Desc:
- Walkout
Exterior Features
- Style of Residence:
- Cape
- House Color:
- beige
- Time Share:
- No
- Resort:
- Exterior Desc:
- Exterior Details:
- Deck, Natural Shade, Shed
- Amenities/Services:
- Land Desc.:
- Country Setting, Wooded
- Suitable Land Usage:
- Roof Desc.:
- Architectural Shingle
- Driveway Desc.:
- Gravel
- Foundation Desc.:
- Concrete
- Sewer Desc.:
- 1000 Gallon, Concrete, Mound, Private
- Garage/Parking:
- No
- Garage Spaces:
- 0
- Road Frontage:
- 0
Other Information
- List Date:
- 2025-09-24
- Last Updated:


