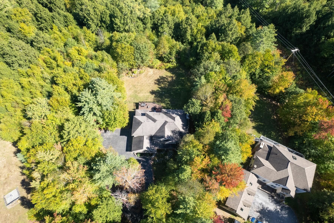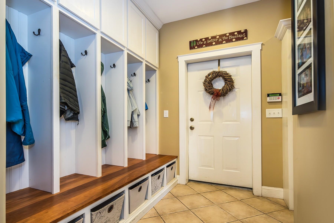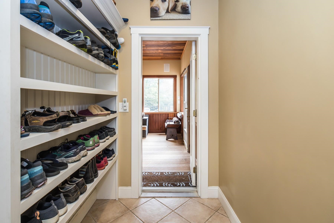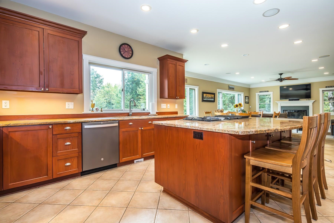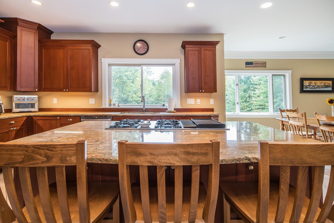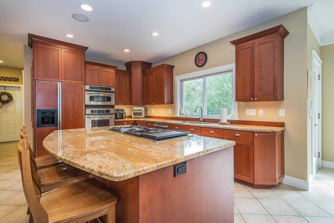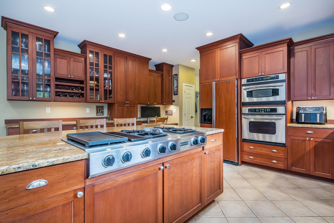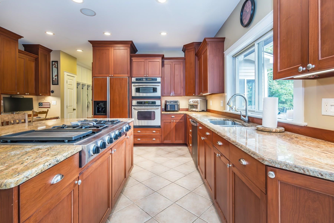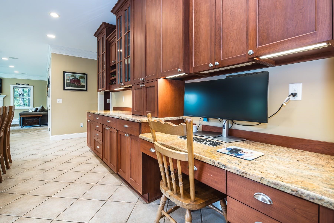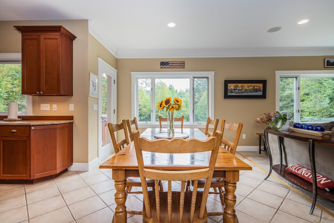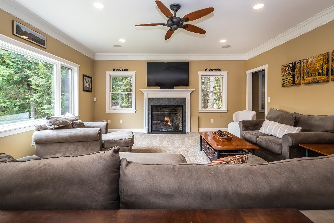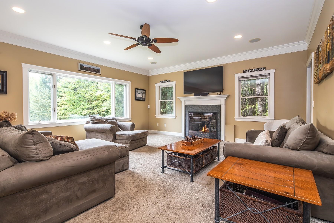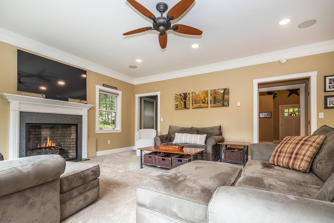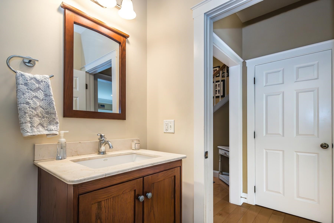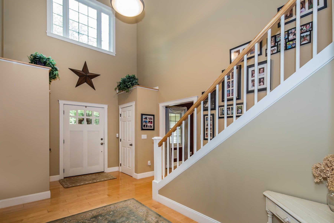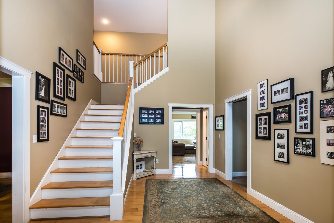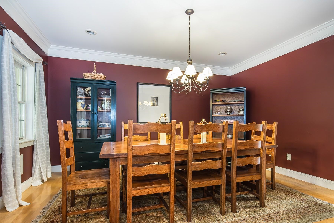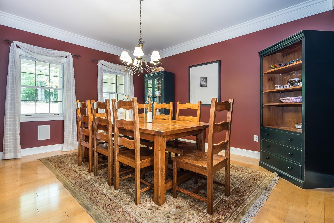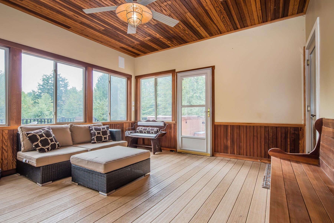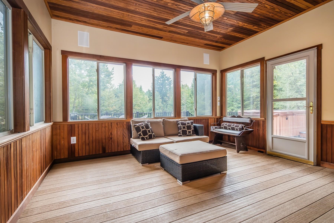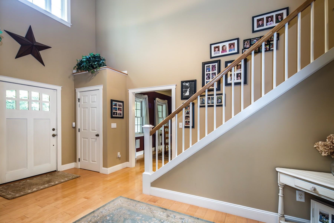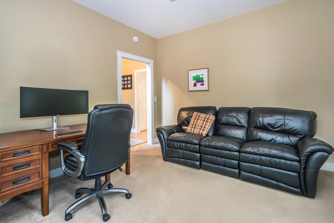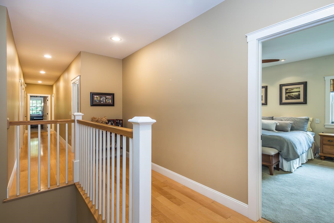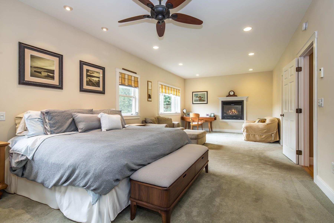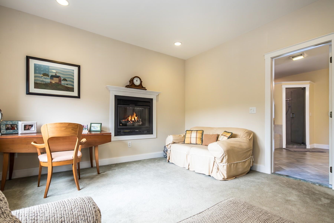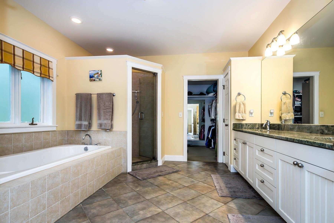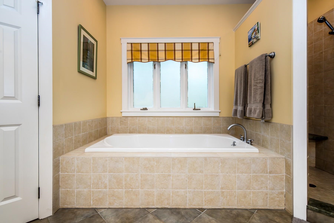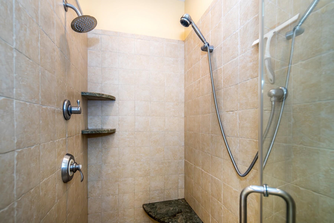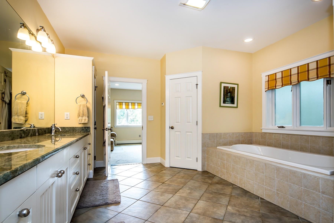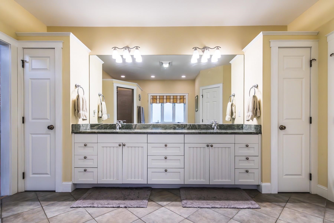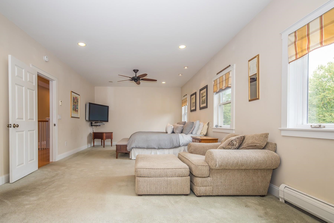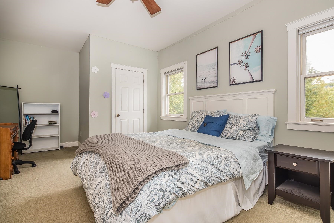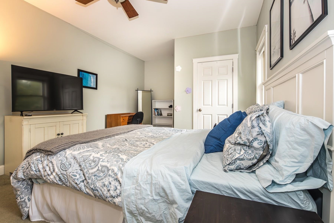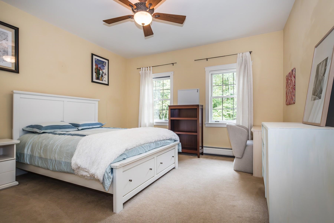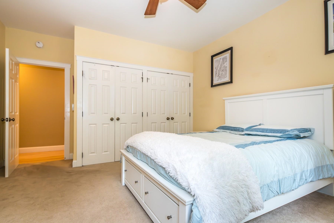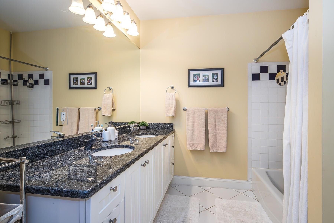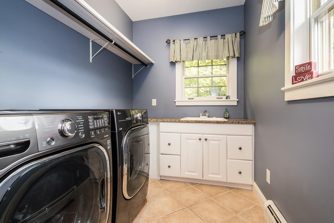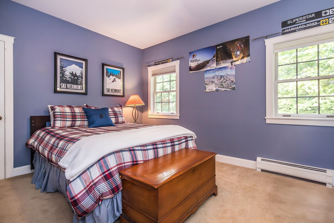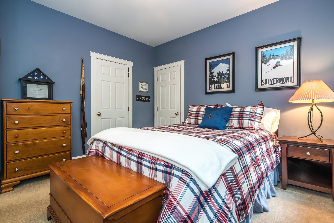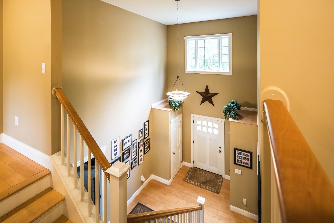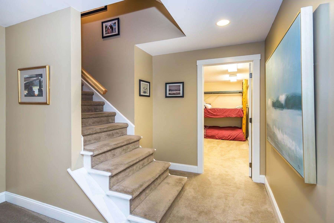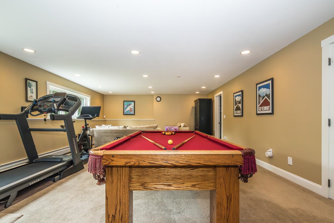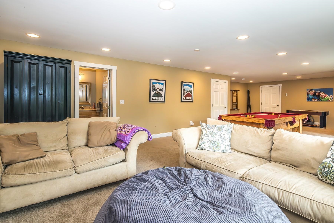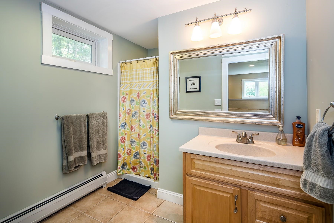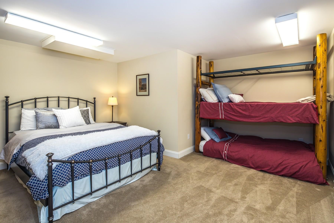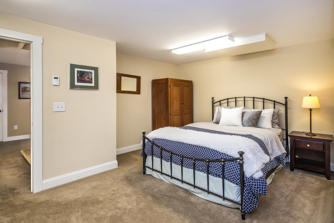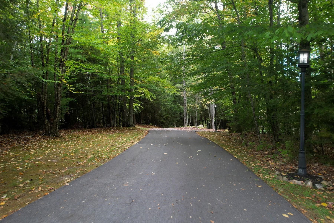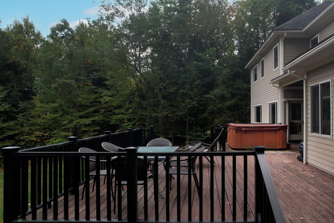1 of 54
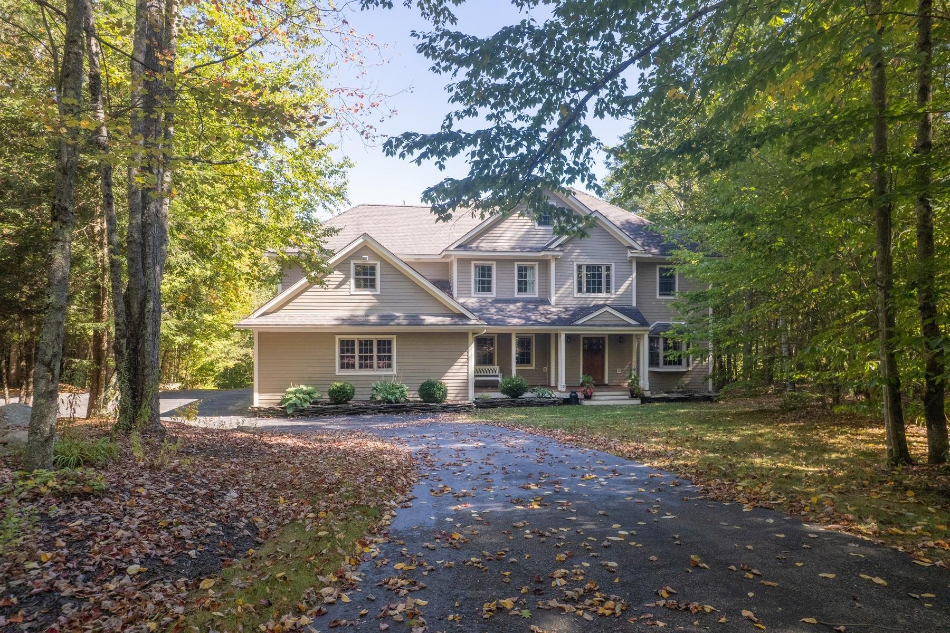
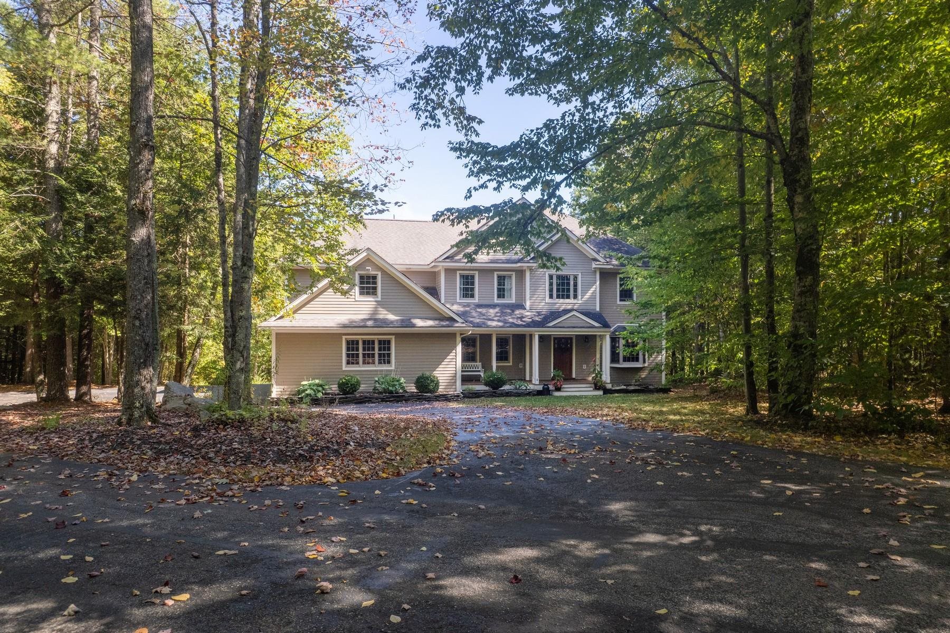
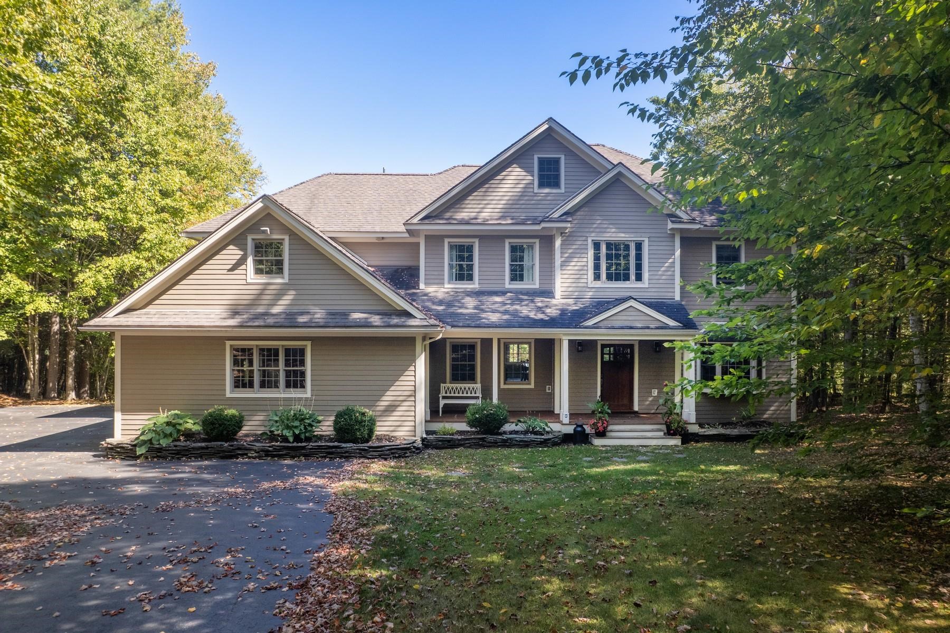
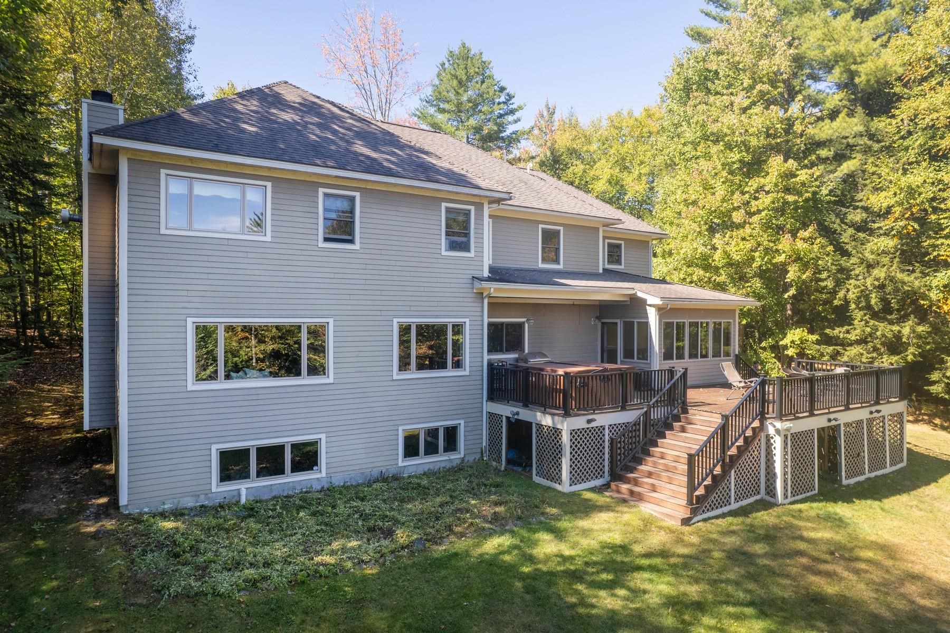
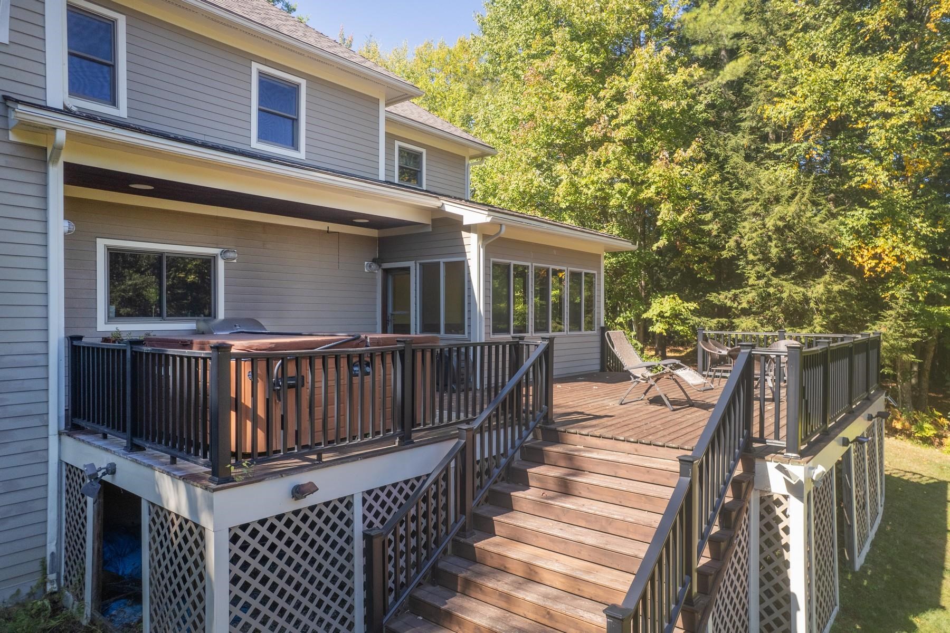
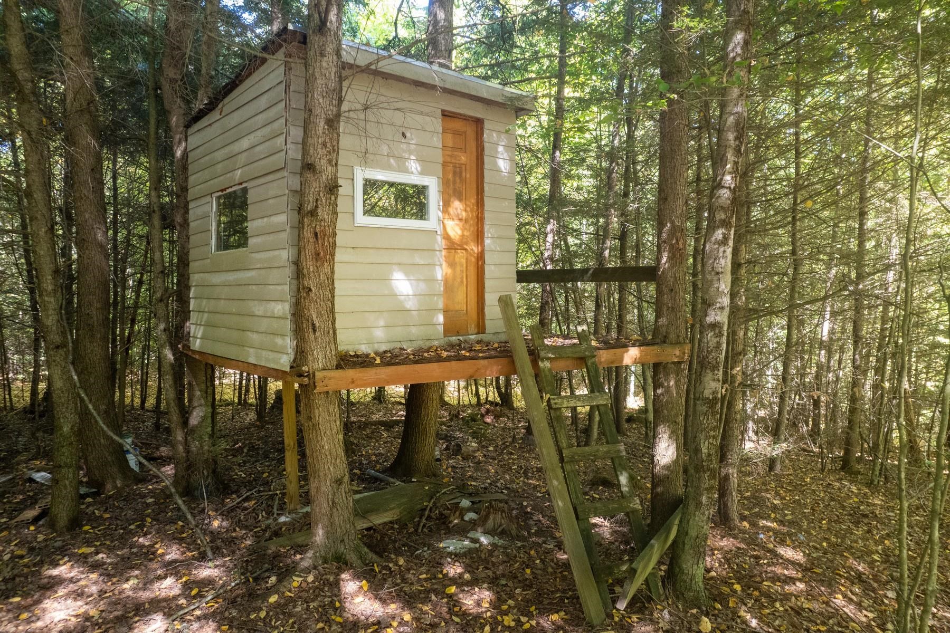
General Property Information
- Property Status:
- Active
- Price:
- $935, 000
- Assessed:
- $0
- Assessed Year:
- County:
- VT-Rutland
- Acres:
- 5.60
- Property Type:
- Single Family
- Year Built:
- 2004
- Agency/Brokerage:
- Freddie Ann Bohlig
Four Seasons Sotheby's Int'l Realty - Bedrooms:
- 4
- Total Baths:
- 4
- Sq. Ft. (Total):
- 4351
- Tax Year:
- 2025
- Taxes:
- $8, 875
- Association Fees:
A TRUE FAMILY HOME — WYNNRIDGE, RUTLAND TOWN — WOW! Nestled on 5.6 private acres in one of Rutland Town’s most desirable neighborhoods, this 2004 custom-built home offers approximately 4, 300 square feet of beautifully finished living space. A winding paved driveway with a gracious turnaround leads to a striking entrance with vaulted ceilings. The heart of the home is the open kitchen featuring granite countertops, a center island with gas range, breakfast bar, walk-in pantry, and built-in desk. The adjacent family room offers a propane fireplace and oversized windows capturing morning sun and mountain views. An oversized dining room, private home office, half bath, and exceptional mudroom with cubbies complete the main level. Upstairs, the primary suite is a private retreat with a cozy sitting area and fireplace, along with a luxurious bath featuring double vanities, walk-in shower, and jetted tub. Three additional bedrooms include bunk beds for the kids, plus a full bath and convenient second-floor laundry with set tub. The finished lower level offers a large recreation room, bath, and bonus guest room. Outdoor living is a true highlight with a deck and inviting screened porch, perfect for relaxing, entertaining, or curling up with a book while enjoying the soothing sounds of East Creek nearby. For the athlete in the family, Killington is just minutes away, with endless opportunities for skiing, hiking, biking, and lake life nearby. Minutes to downtown, RRMC, and Lake Bomoseen. Rutland Town offers School Choice for high school.
Interior Features
- # Of Stories:
- 2
- Sq. Ft. (Total):
- 4351
- Sq. Ft. (Above Ground):
- 3273
- Sq. Ft. (Below Ground):
- 1078
- Sq. Ft. Unfinished:
- 765
- Rooms:
- 15
- Bedrooms:
- 4
- Baths:
- 4
- Interior Desc:
- Central Vacuum, Blinds, Cathedral Ceiling, Ceiling Fan, Dining Area, 2 Fireplaces, Hot Tub, Kitchen Island, Kitchen/Family, Primary BR w/ BA, Walk-in Closet, Walk-in Pantry
- Appliances Included:
- Down Draft Cooktop, Gas Cooktop, Dishwasher, Disposal, Dryer, Microwave, Wall Oven, Refrigerator, Washer
- Flooring:
- Carpet, Combination, Tile, Wood
- Heating Cooling Fuel:
- Water Heater:
- Basement Desc:
- Finished, Full, Insulated, Interior Stairs, Storage Space, Basement Stairs
Exterior Features
- Style of Residence:
- New Englander
- House Color:
- Beige
- Time Share:
- No
- Resort:
- No
- Exterior Desc:
- Exterior Details:
- Garden Space, Hot Tub, Natural Shade, Covered Porch, Enclosed Porch, Screened Porch, Storage
- Amenities/Services:
- Land Desc.:
- Country Setting, Landscaped, Mountain View, Secluded, Subdivision, View, Wooded, Near Country Club, Near Golf Course, Near Paths, Near Skiing, Near Hospital
- Suitable Land Usage:
- Residential
- Roof Desc.:
- Architectural Shingle
- Driveway Desc.:
- Paved
- Foundation Desc.:
- Concrete
- Sewer Desc.:
- 1000 Gallon, Leach Field
- Garage/Parking:
- Yes
- Garage Spaces:
- 2
- Road Frontage:
- 0
Other Information
- List Date:
- 2025-09-24
- Last Updated:


