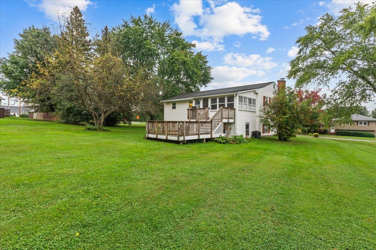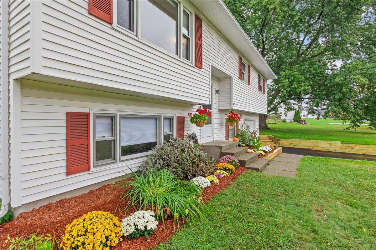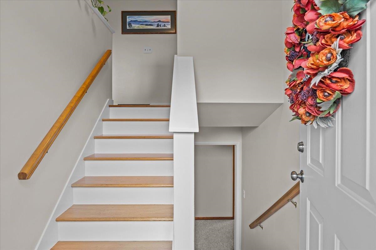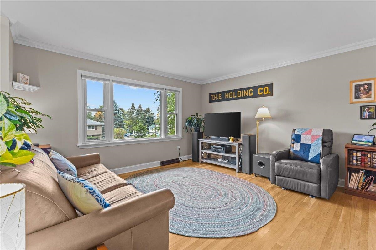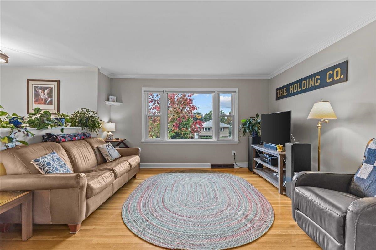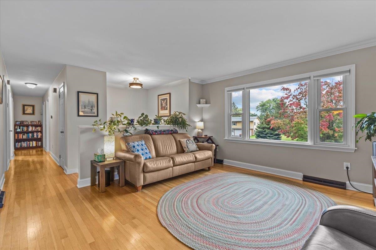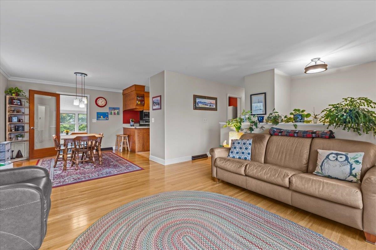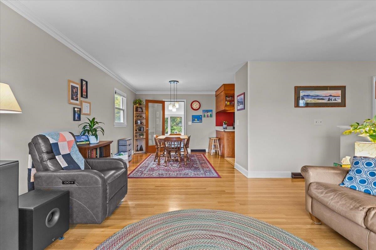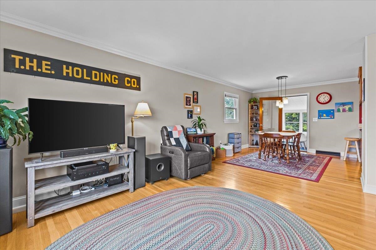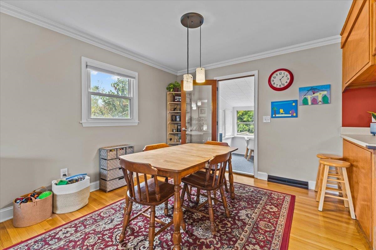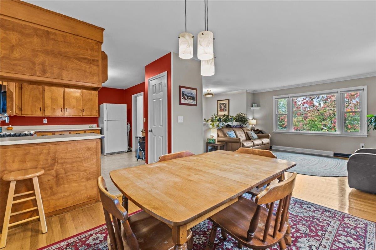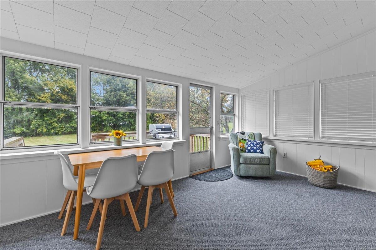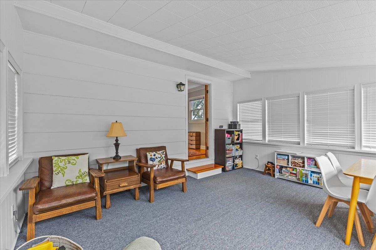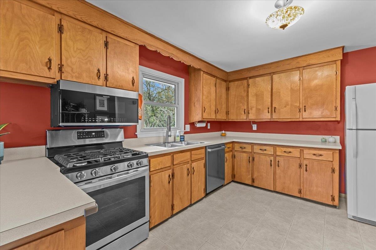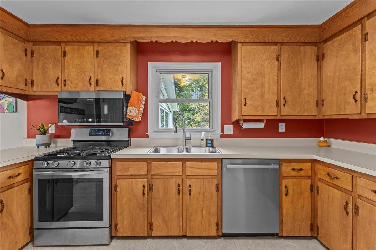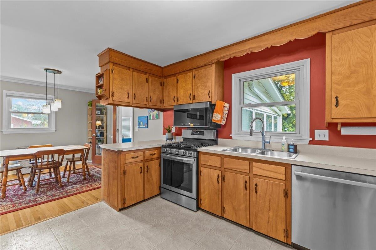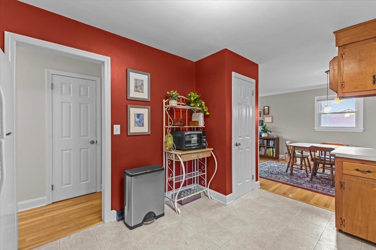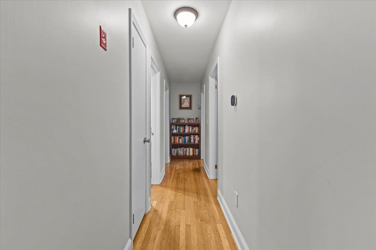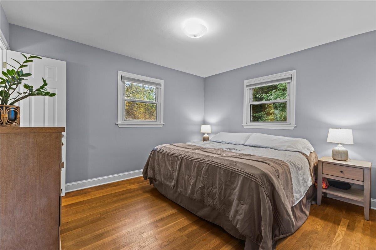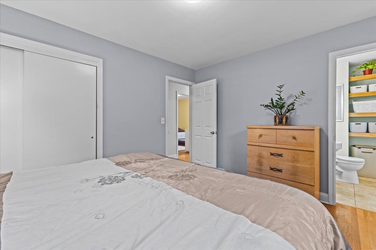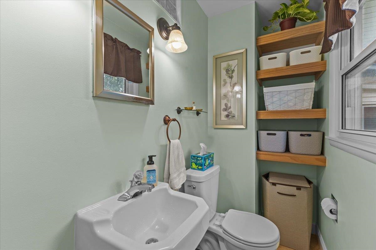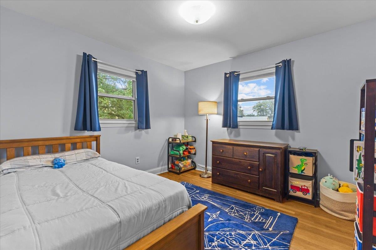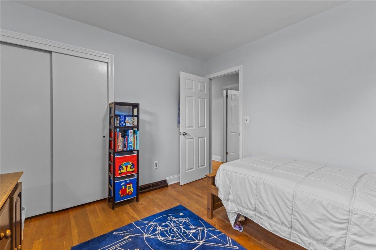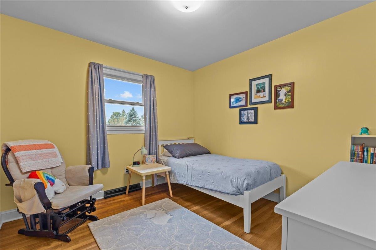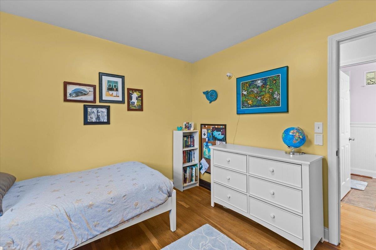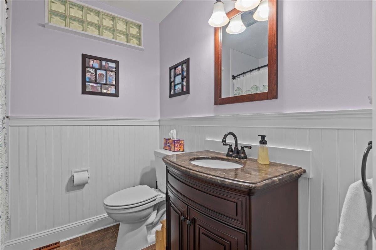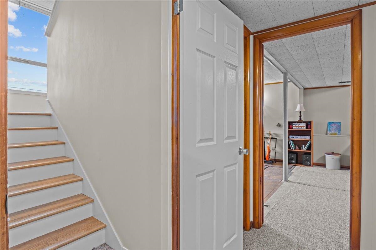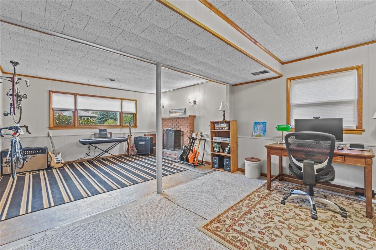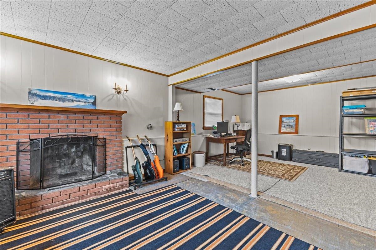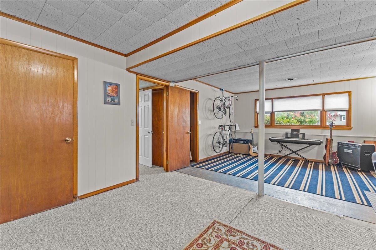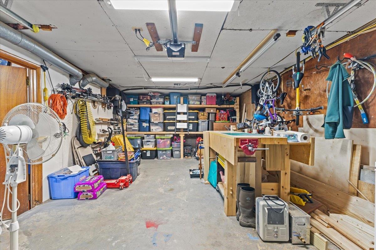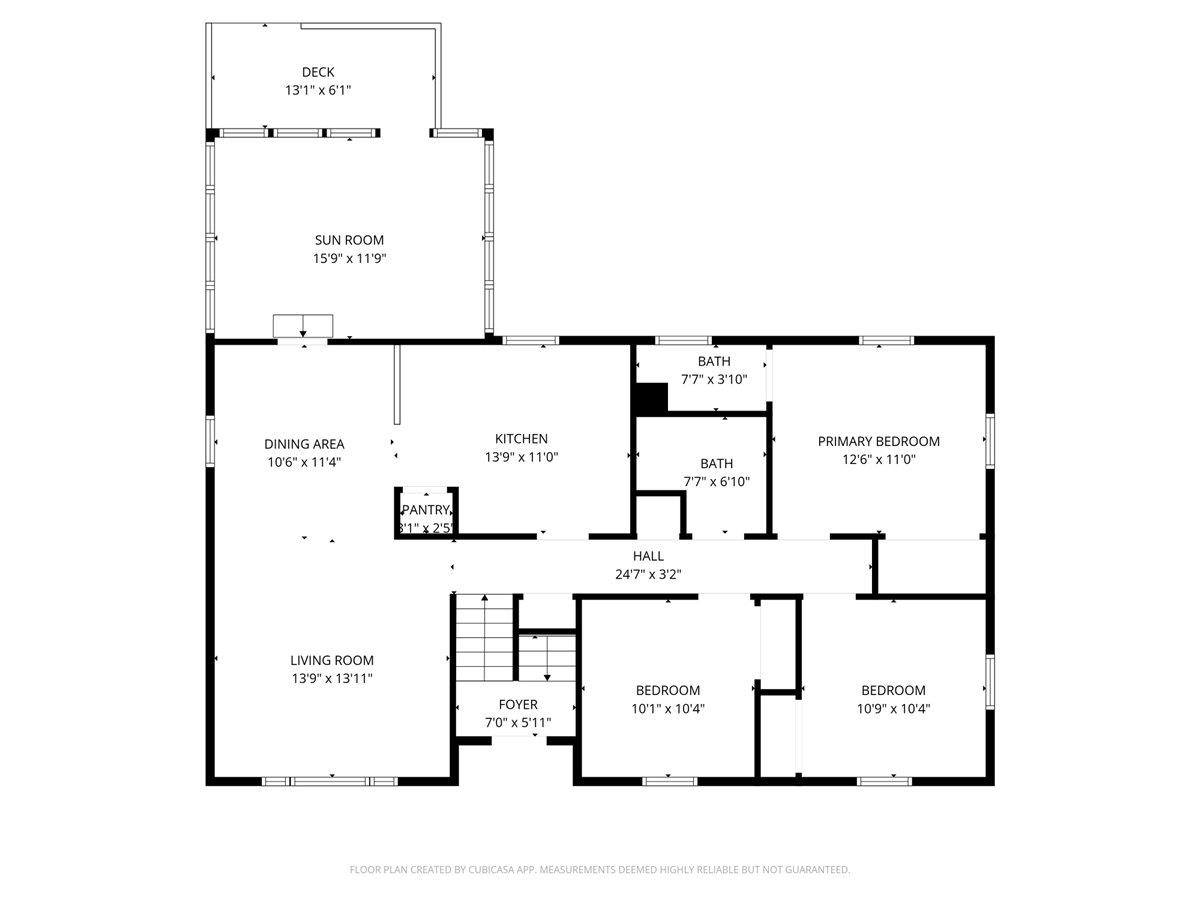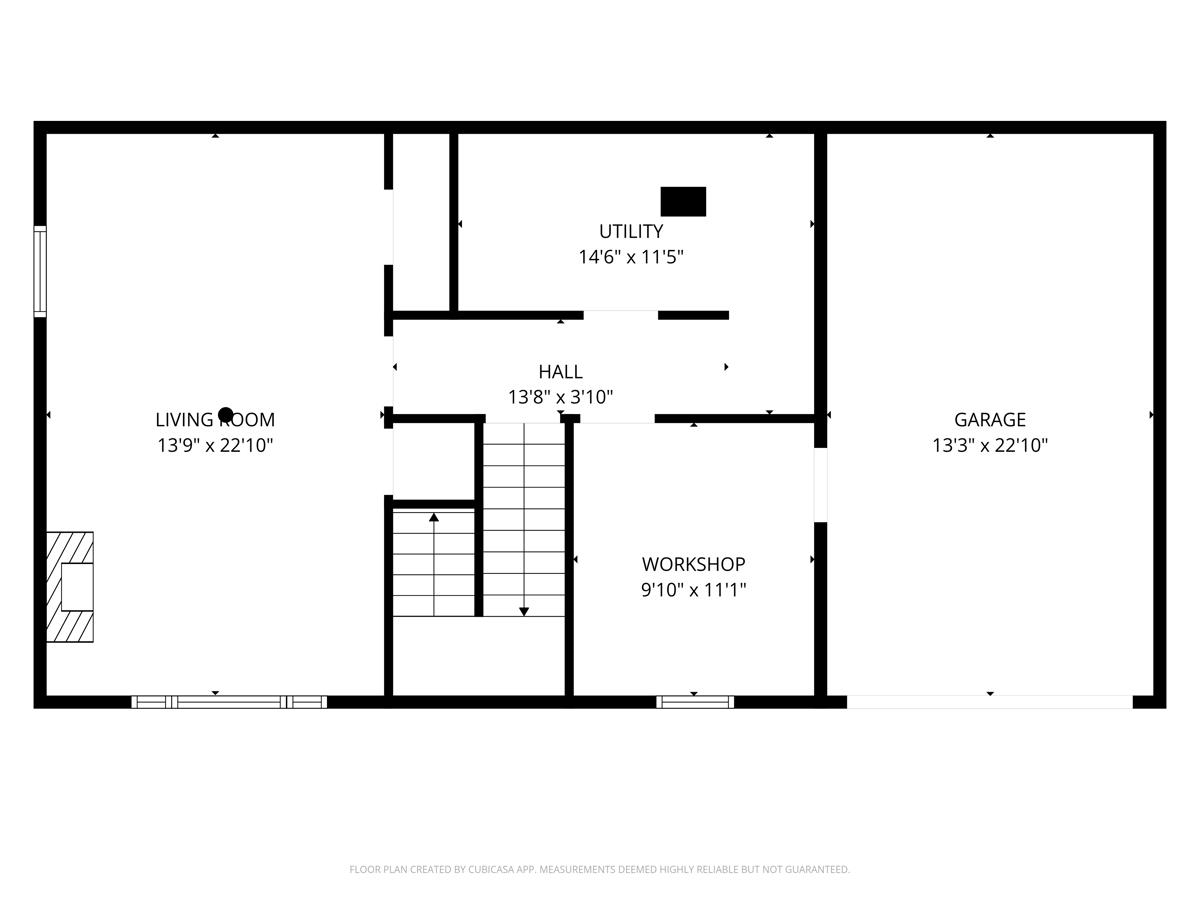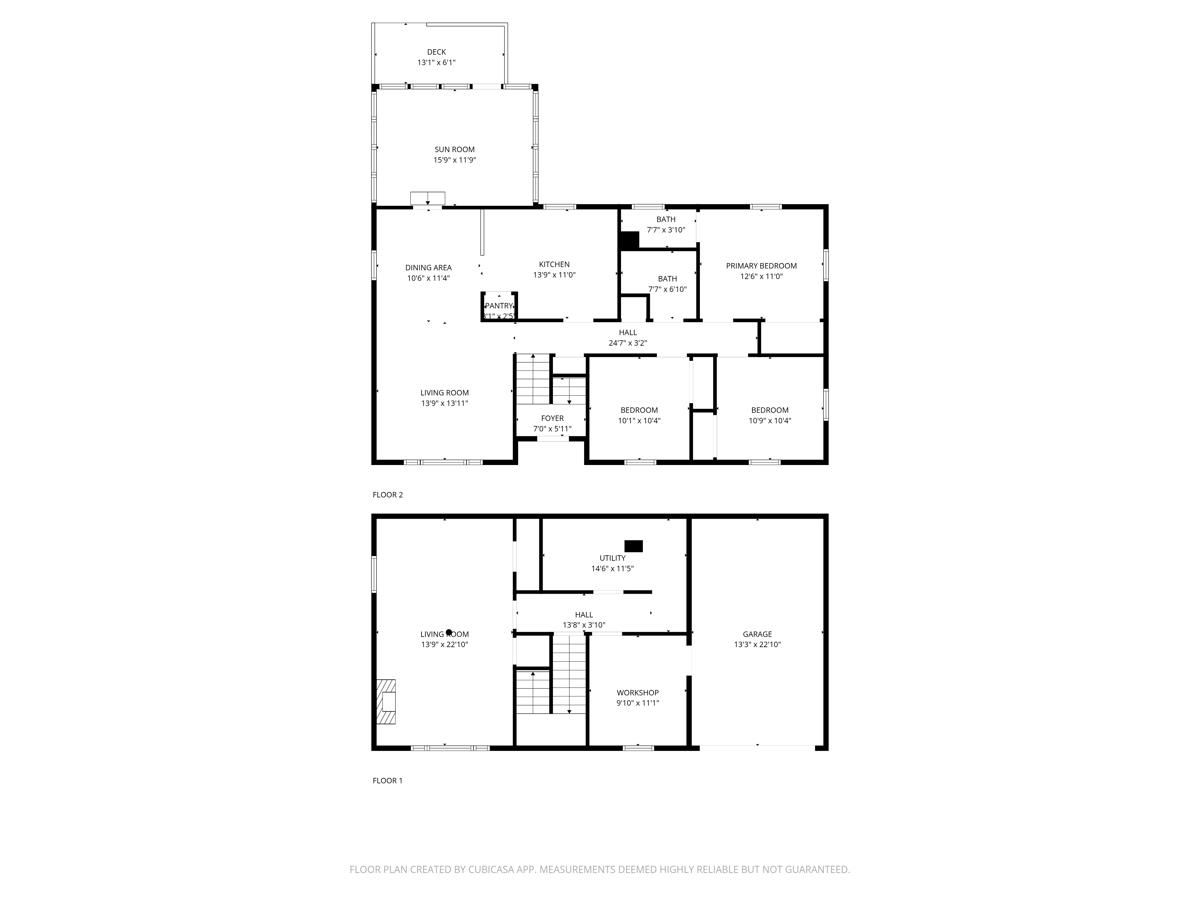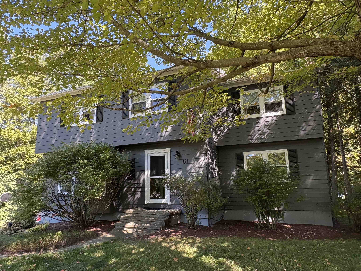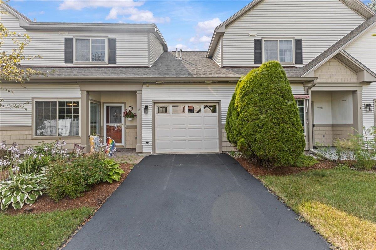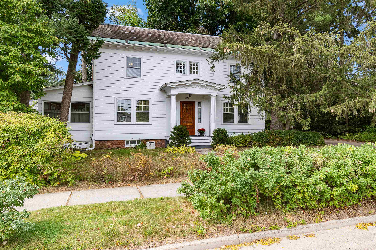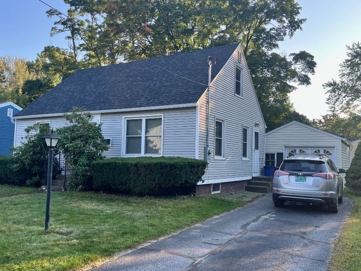1 of 40
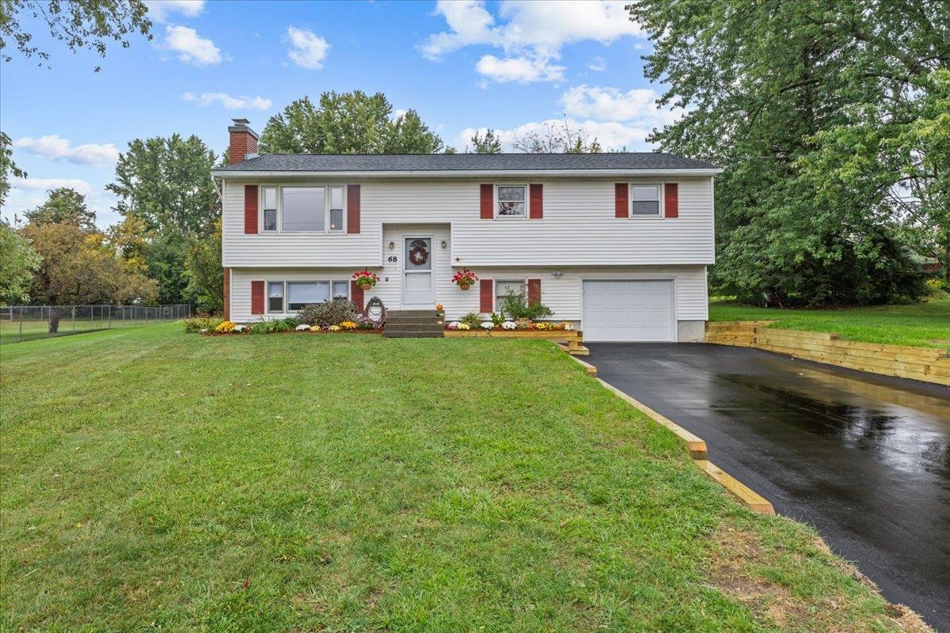
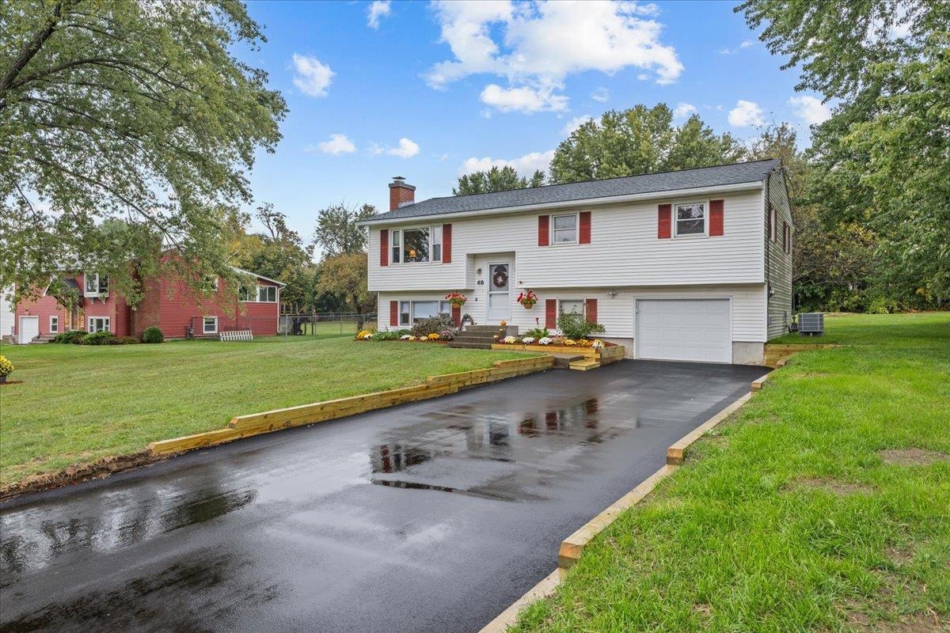
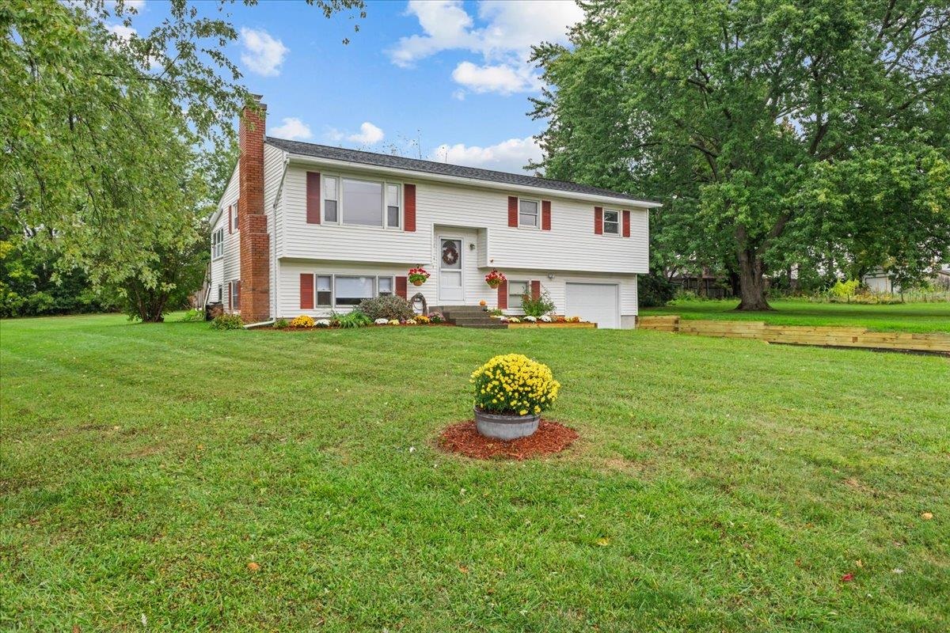
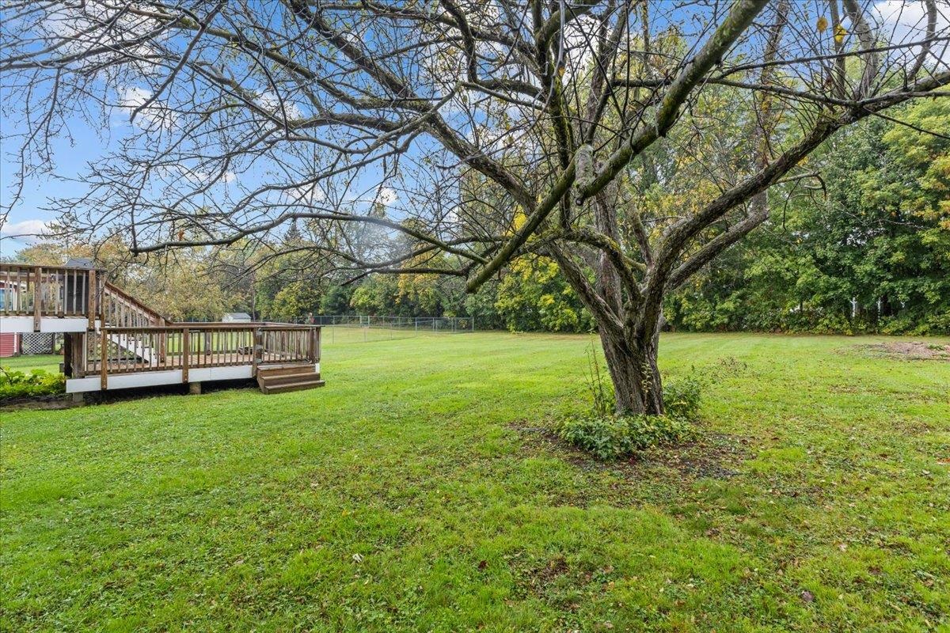
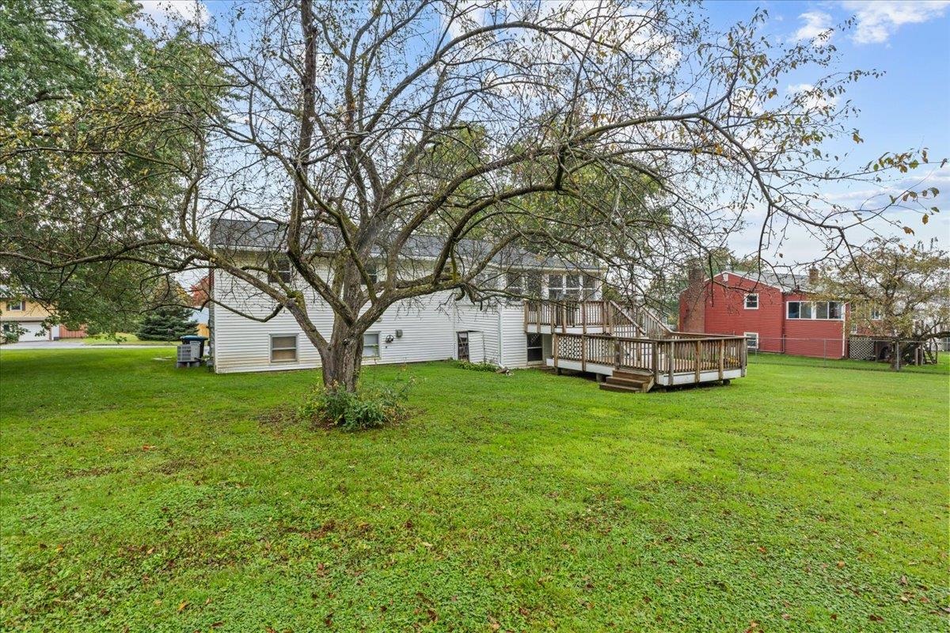
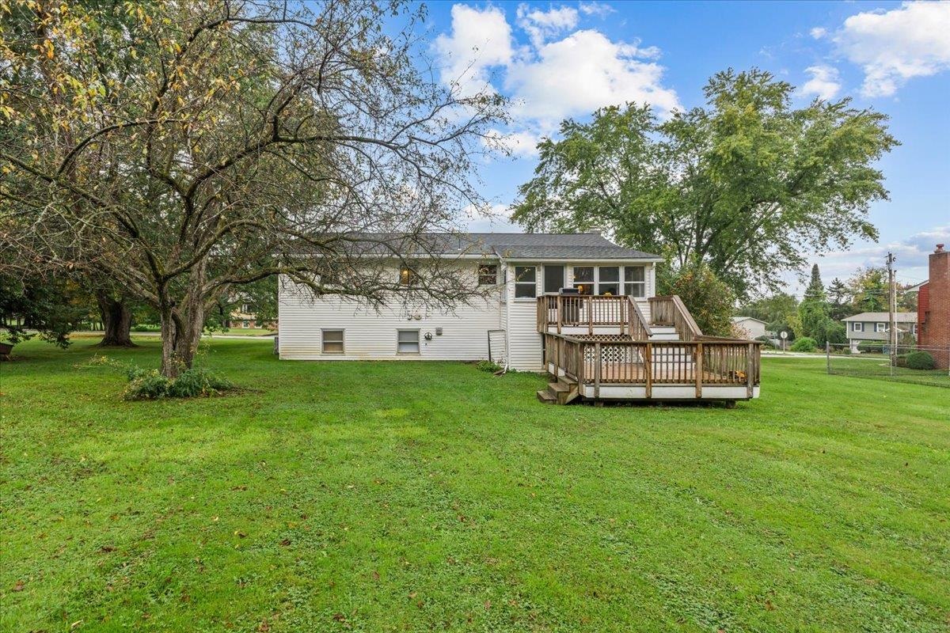
General Property Information
- Property Status:
- Active Under Contract
- Price:
- $499, 000
- Assessed:
- $0
- Assessed Year:
- County:
- VT-Chittenden
- Acres:
- 0.57
- Property Type:
- Single Family
- Year Built:
- 1966
- Agency/Brokerage:
- Jeffrey Amato
Vermont Real Estate Company - Bedrooms:
- 3
- Total Baths:
- 2
- Sq. Ft. (Total):
- 1748
- Tax Year:
- 2025
- Taxes:
- $5, 864
- Association Fees:
Welcome to 68 Sharon Drive — a charming 3-bedroom home nestled in a quiet Williston neighborhood, offering the perfect blend of suburban comfort and convenient access to local amenities. This well-maintained property features attractive curb appeal with beautifully landscaped grounds, a newly paved driveway, and steps leading to an expansive backyard. Inside, the main level boasts an open and airy layout with gleaming hardwood floors and plenty of light, offering both functionality and comfort for everyday living. Step into the inviting three-season porch, which opens to a spacious two-tiered deck — perfect for relaxing or entertaining — all overlooking a large, private backyard. The lower level is full of potential, currently used as a music room, office, workshop, and laundry/utility space, and ready for your finishing touches to truly make it your own. Whether you're looking for peace and privacy or proximity to schools, shopping, and recreation, this home offers the best of both worlds.
Interior Features
- # Of Stories:
- 2
- Sq. Ft. (Total):
- 1748
- Sq. Ft. (Above Ground):
- 1748
- Sq. Ft. (Below Ground):
- 0
- Sq. Ft. Unfinished:
- 540
- Rooms:
- 10
- Bedrooms:
- 3
- Baths:
- 2
- Interior Desc:
- Blinds, Dining Area, Wood Fireplace, Primary BR w/ BA, Natural Woodwork
- Appliances Included:
- Dishwasher, Dryer, Microwave, Gas Range, Refrigerator, Washer, Natural Gas Water Heater, Owned Water Heater
- Flooring:
- Carpet, Hardwood
- Heating Cooling Fuel:
- Water Heater:
- Basement Desc:
- Daylight, Insulated, Partially Finished, Storage Space, Sump Pump
Exterior Features
- Style of Residence:
- Raised Ranch
- House Color:
- White
- Time Share:
- No
- Resort:
- Exterior Desc:
- Exterior Details:
- Deck, Garden Space, Natural Shade
- Amenities/Services:
- Land Desc.:
- Landscaped, Level, Subdivision, Near Paths, Near Shopping, Near Public Transportatn, Near School(s)
- Suitable Land Usage:
- Roof Desc.:
- Asphalt Shingle
- Driveway Desc.:
- Paved
- Foundation Desc.:
- Concrete
- Sewer Desc.:
- Public
- Garage/Parking:
- Yes
- Garage Spaces:
- 1
- Road Frontage:
- 130
Other Information
- List Date:
- 2025-09-25
- Last Updated:


