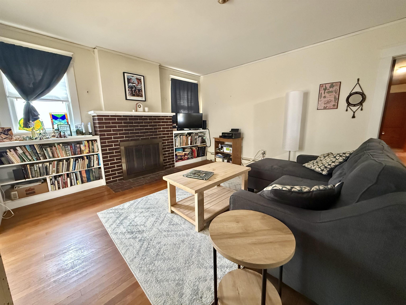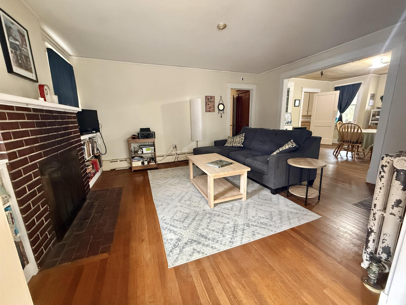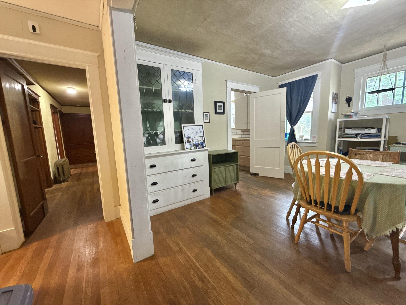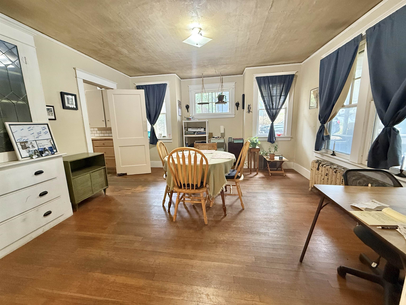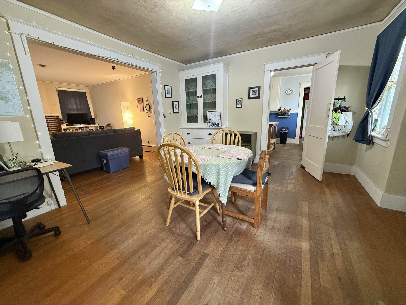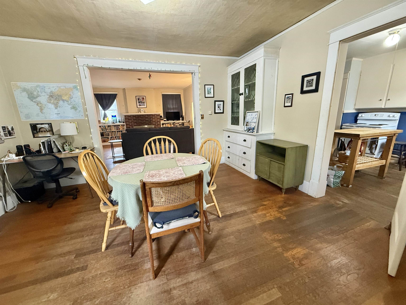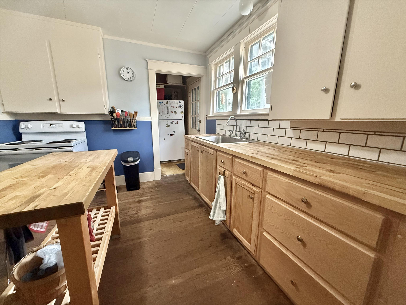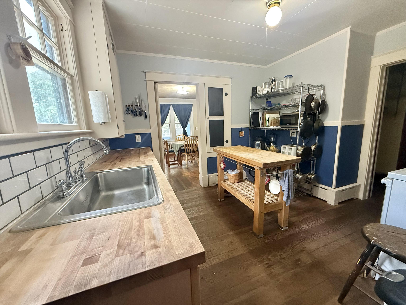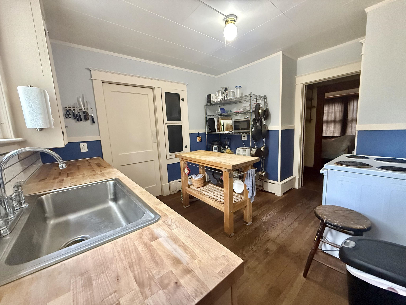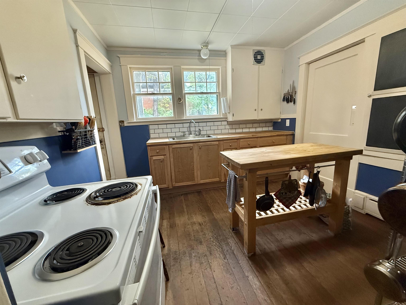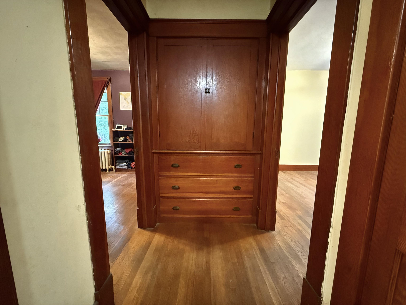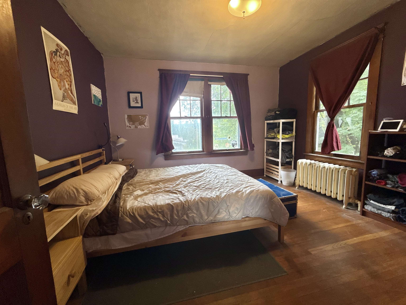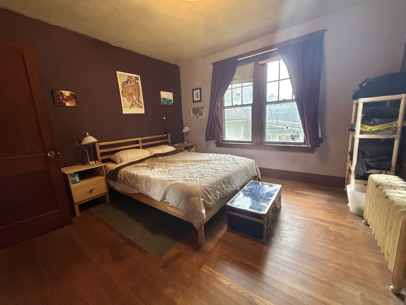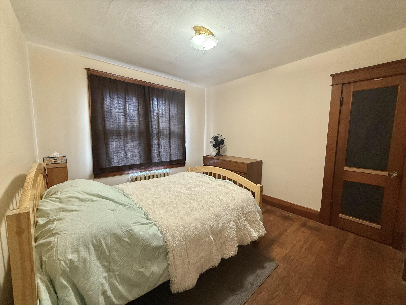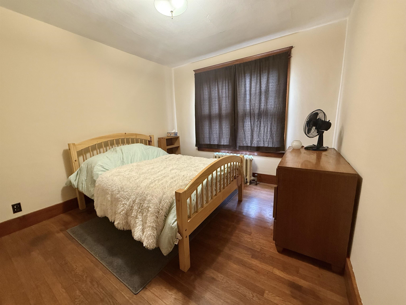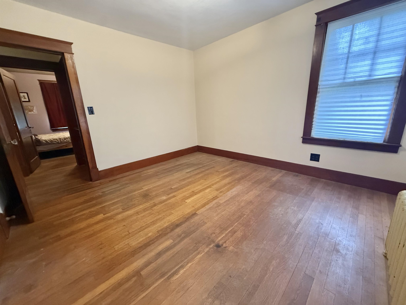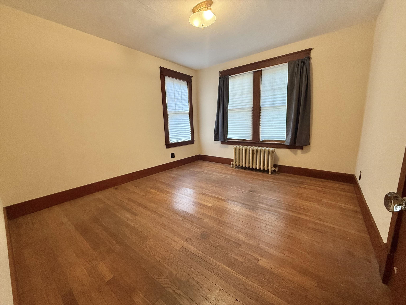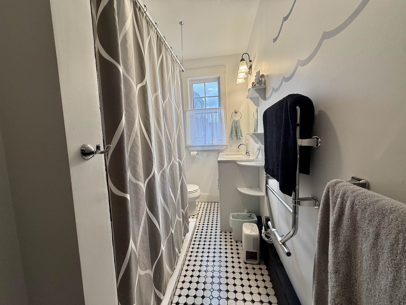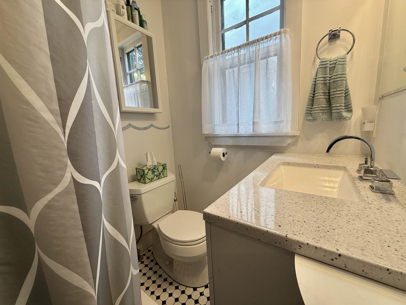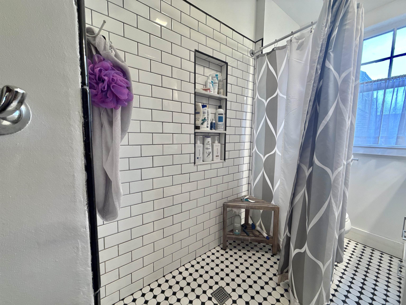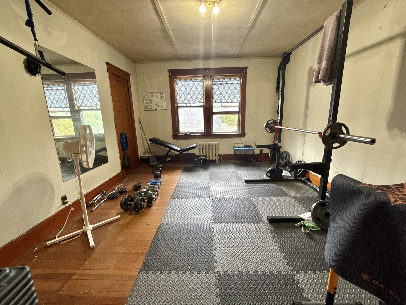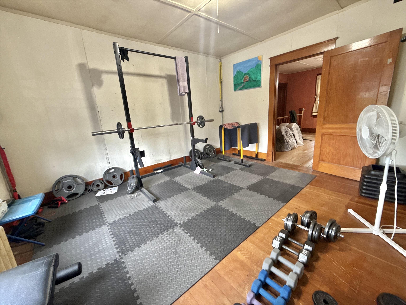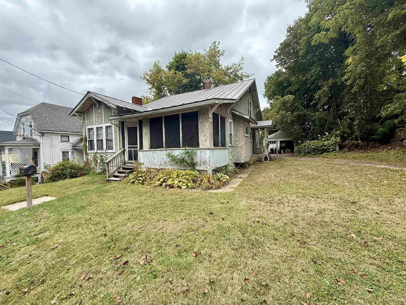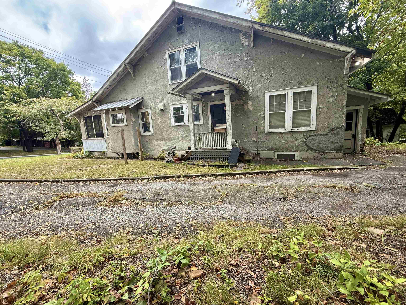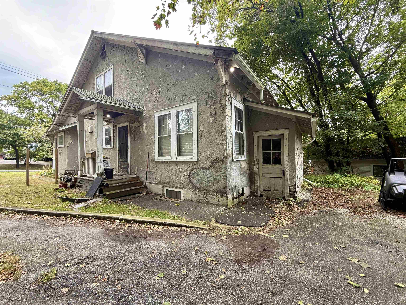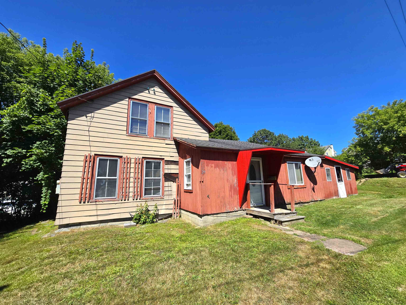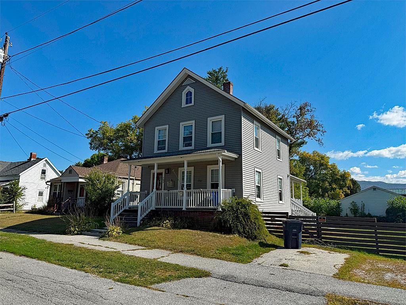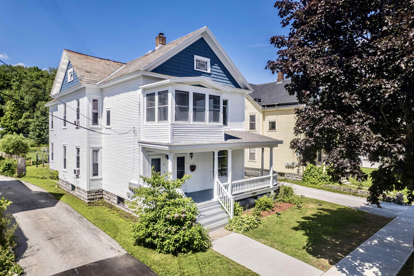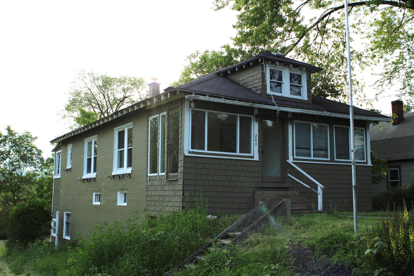1 of 31
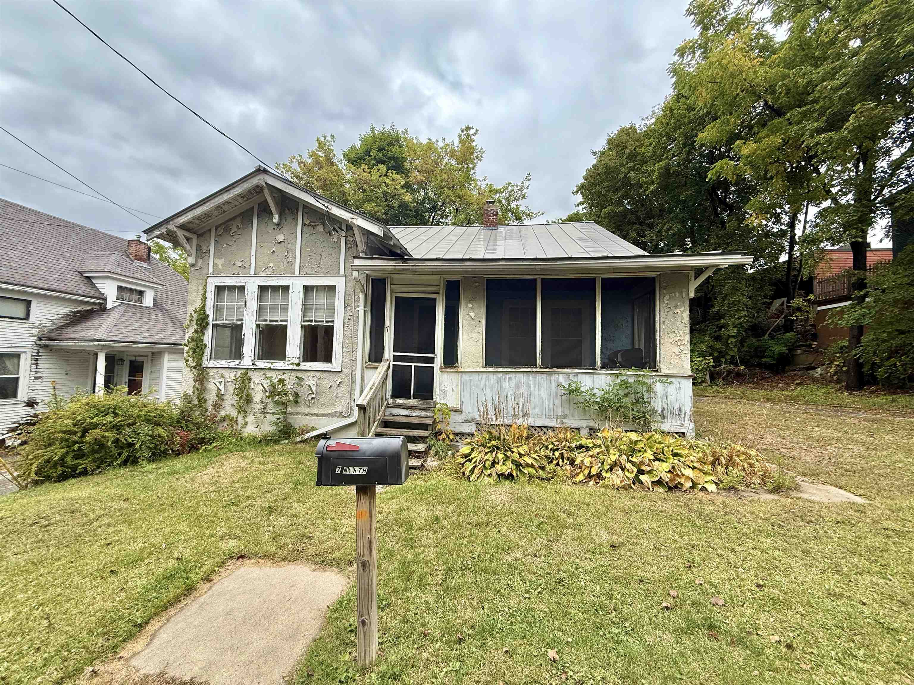
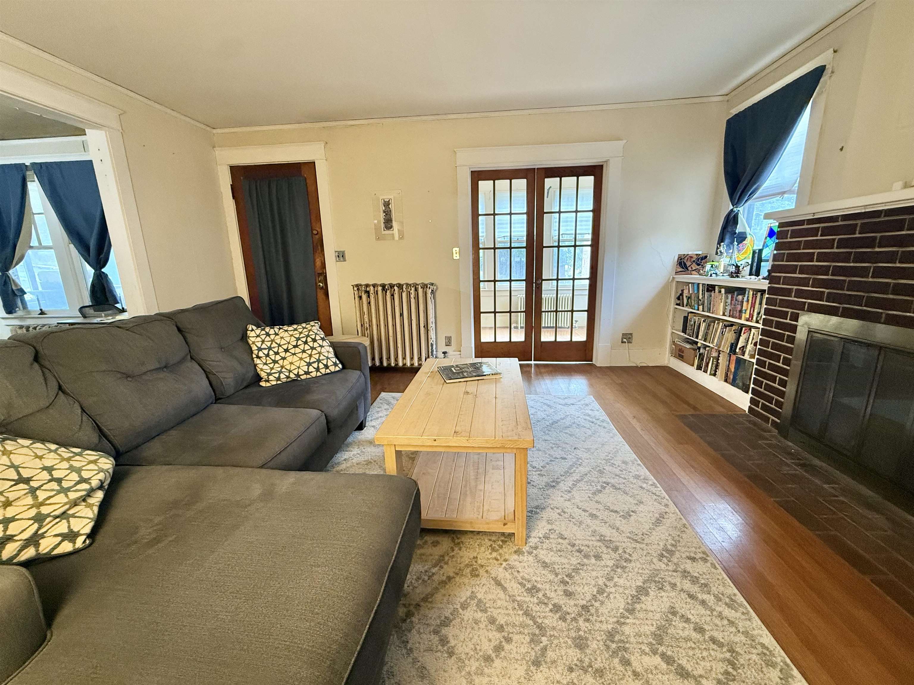
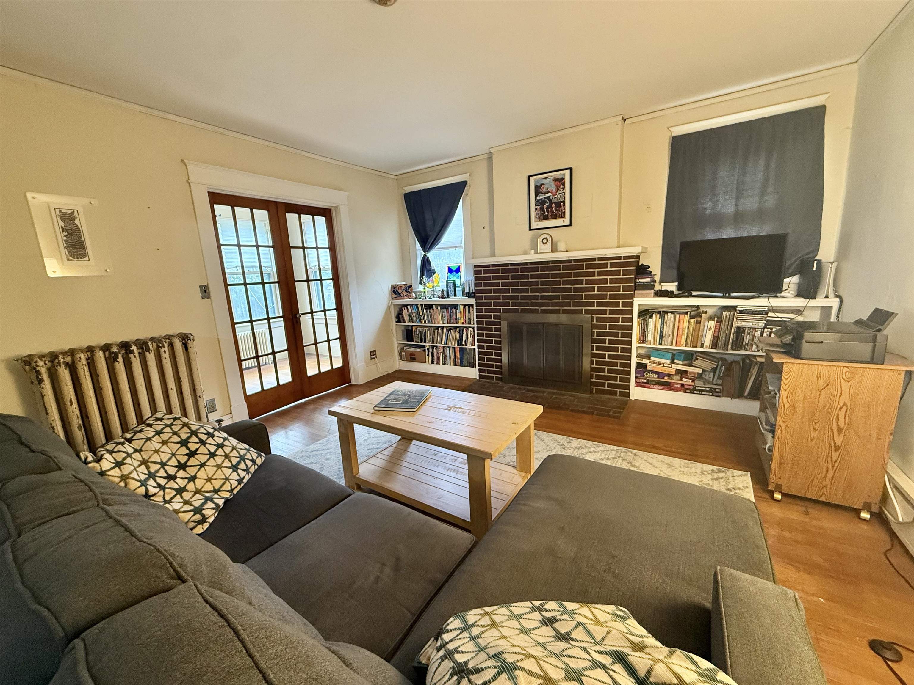
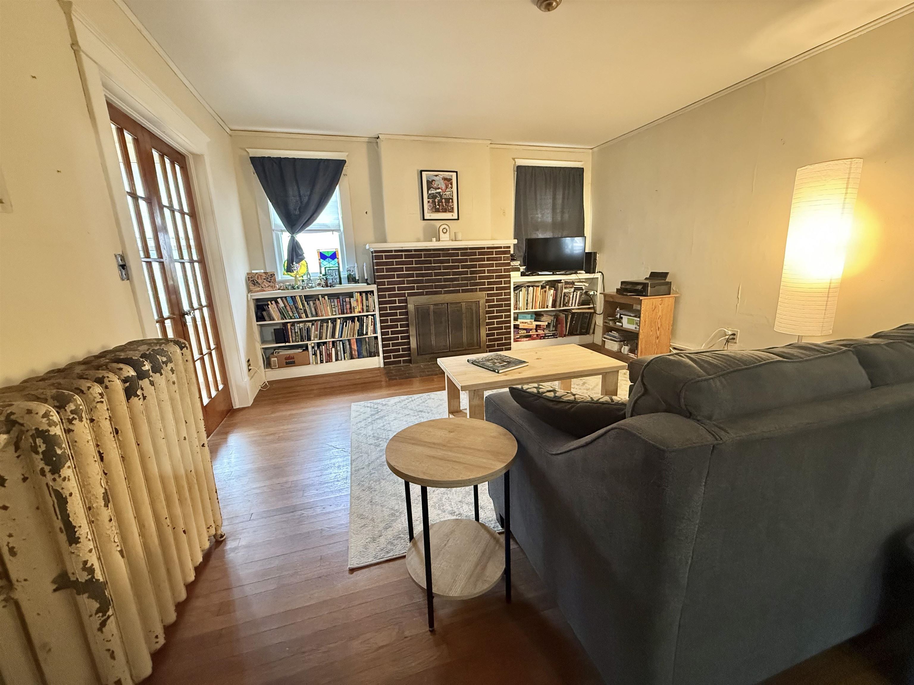
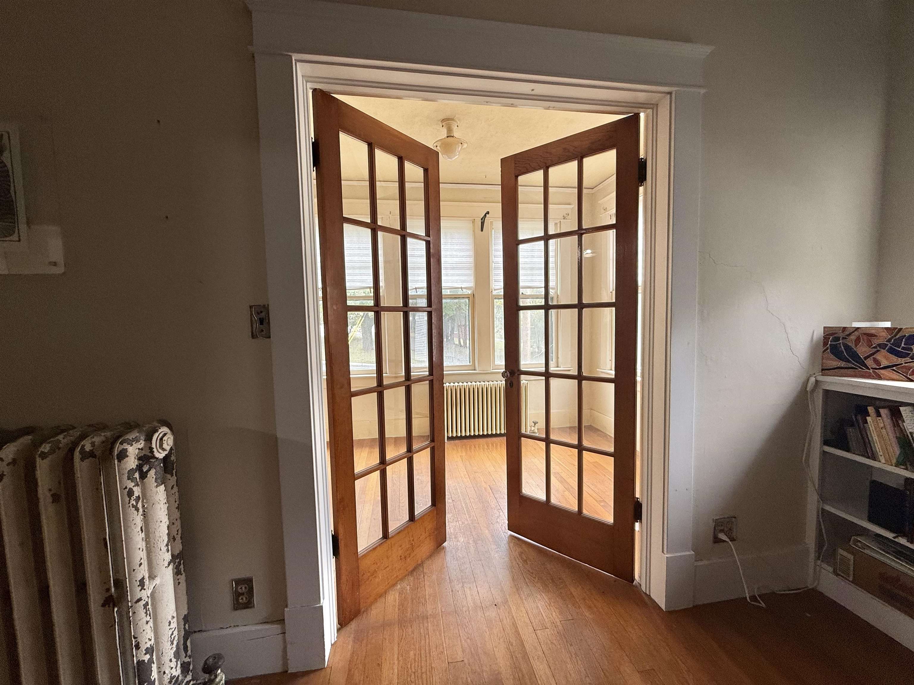
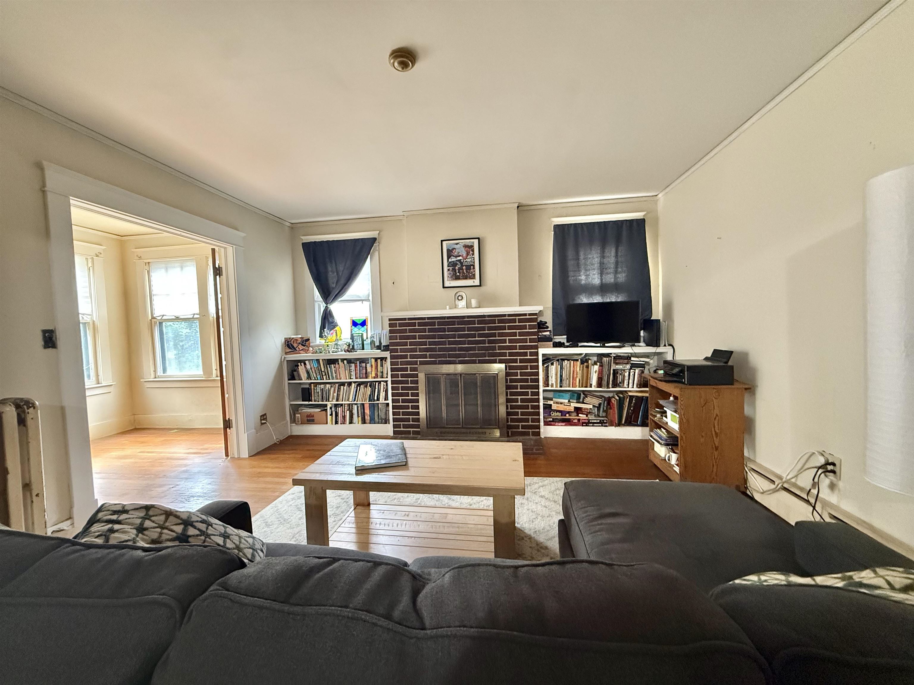
General Property Information
- Property Status:
- Active Under Contract
- Price:
- $215, 000
- Assessed:
- $0
- Assessed Year:
- County:
- VT-Rutland
- Acres:
- 0.23
- Property Type:
- Single Family
- Year Built:
- 1926
- Agency/Brokerage:
- Hughes Group Team
Casella Real Estate - Bedrooms:
- 3
- Total Baths:
- 1
- Sq. Ft. (Total):
- 2058
- Tax Year:
- Taxes:
- $0
- Association Fees:
Nestled on a dead-end street, this charming home offers warmth, comfort, and a thoughtfully designed layout. The first floor features a well-appointed kitchen that flows seamlessly into the open-concept dining and living area, creating an inviting space for both everyday living and entertaining. Off the living room, a beautiful sunroom with glass doors bathes the space in natural light, providing the perfect spot to relax and unwind. Also on the main level are three bedrooms and a full bath, offering convenient single-level living. Upstairs, a spacious common area provides flexibility for a game room, second living room, or creative space. An additional room on this level serves as an ideal guest bedroom, home office, or fitness room, adapting easily to your needs. Hardwood floors run throughout the home, complemented by original built-ins that add both character and functionality, enhancing its timeless appeal. While this home could benefit from some TLC, its versatile living spaces, abundant natural light, and convenient location near local amenities make it a truly special find.
Interior Features
- # Of Stories:
- 1.5
- Sq. Ft. (Total):
- 2058
- Sq. Ft. (Above Ground):
- 2058
- Sq. Ft. (Below Ground):
- 0
- Sq. Ft. Unfinished:
- 1314
- Rooms:
- 8
- Bedrooms:
- 3
- Baths:
- 1
- Interior Desc:
- Appliances Included:
- Dryer, Electric Range, Refrigerator, Washer
- Flooring:
- Wood
- Heating Cooling Fuel:
- Water Heater:
- Basement Desc:
- Unfinished
Exterior Features
- Style of Residence:
- Cape
- House Color:
- Time Share:
- No
- Resort:
- Exterior Desc:
- Exterior Details:
- Amenities/Services:
- Land Desc.:
- City Lot
- Suitable Land Usage:
- Roof Desc.:
- Standing Seam
- Driveway Desc.:
- Paved
- Foundation Desc.:
- Poured Concrete
- Sewer Desc.:
- Public
- Garage/Parking:
- No
- Garage Spaces:
- 0
- Road Frontage:
- 0
Other Information
- List Date:
- 2025-09-25
- Last Updated:


