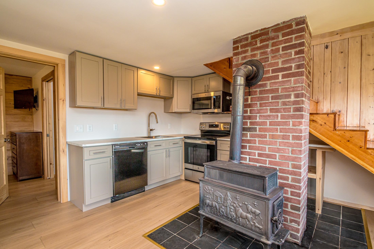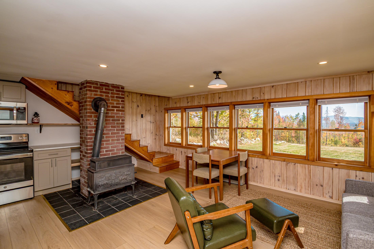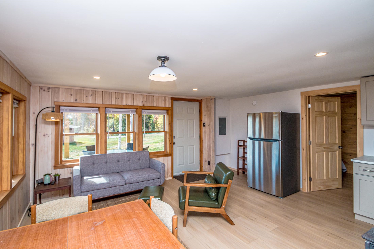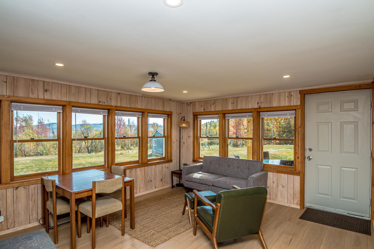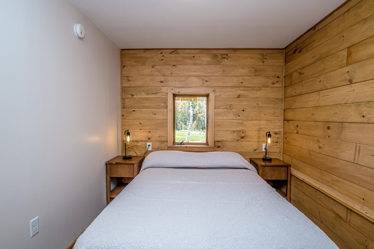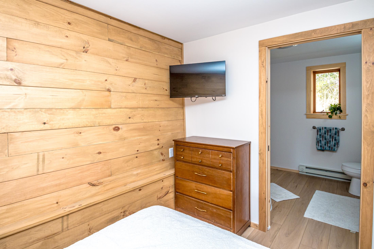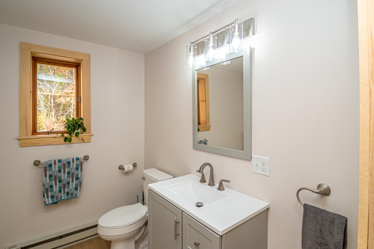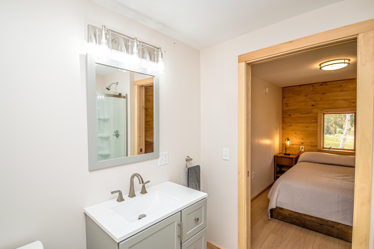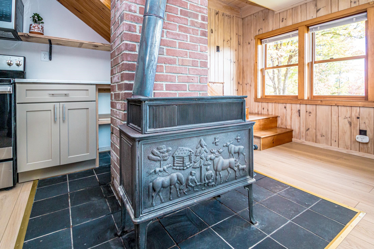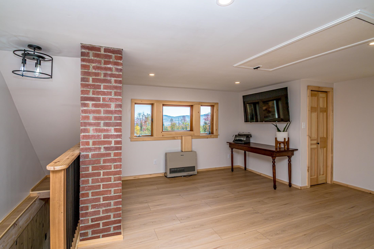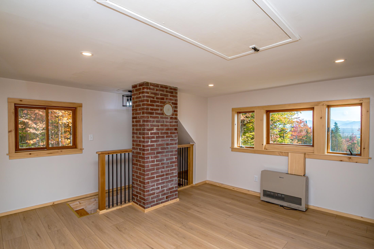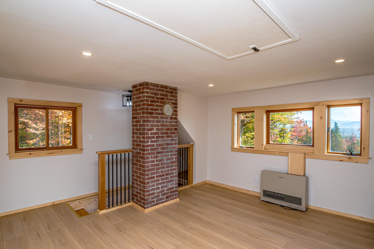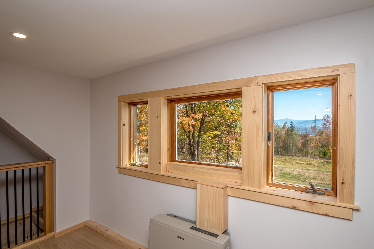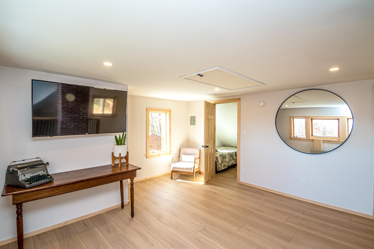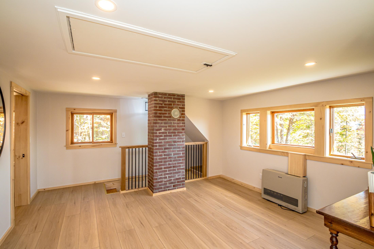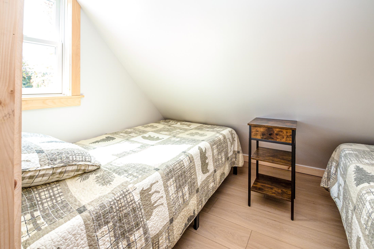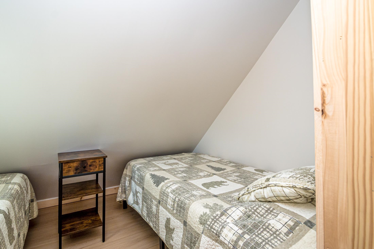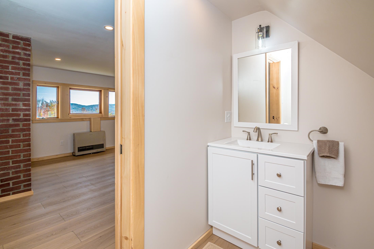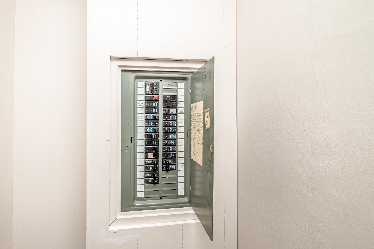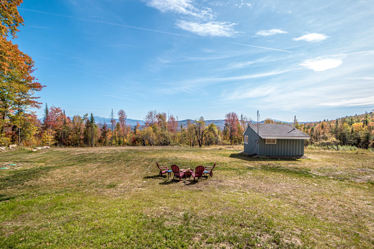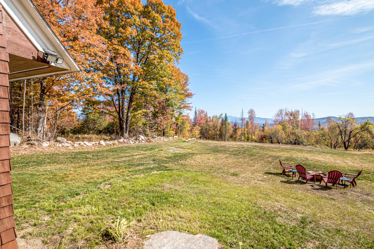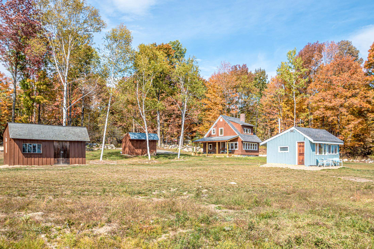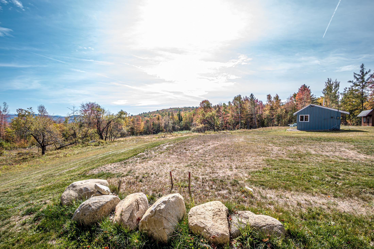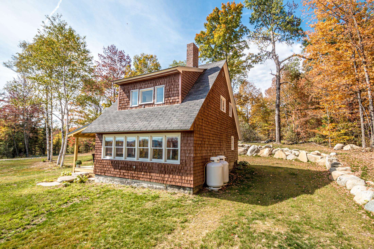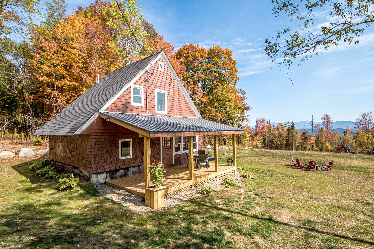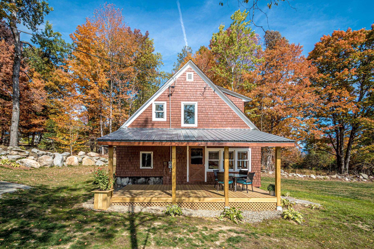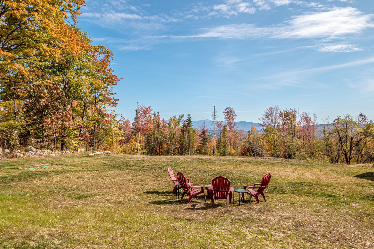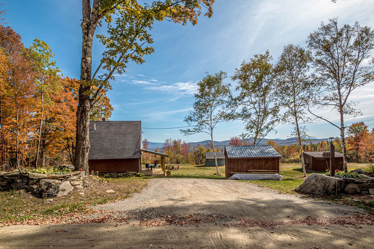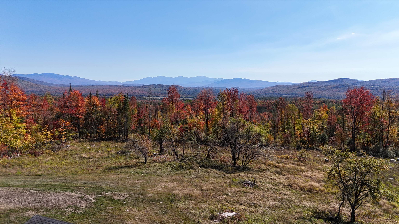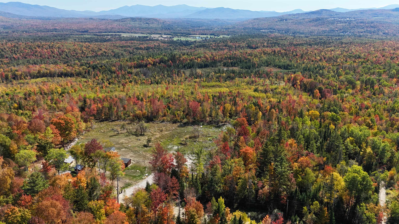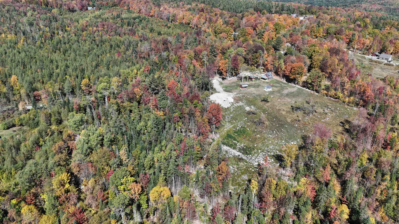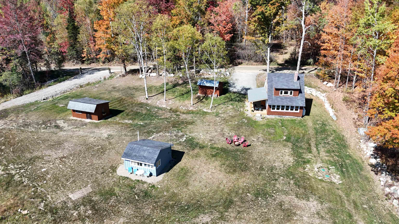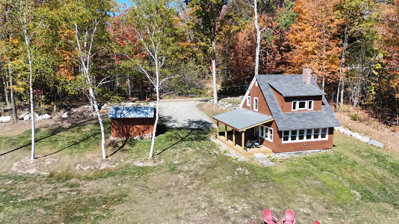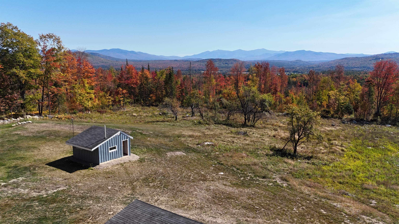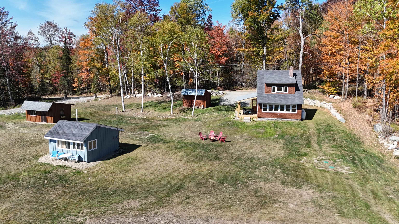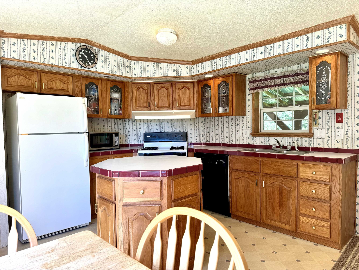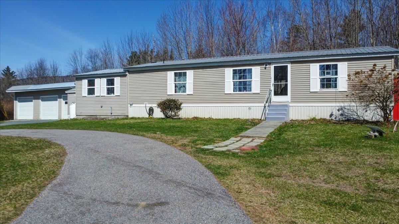1 of 41
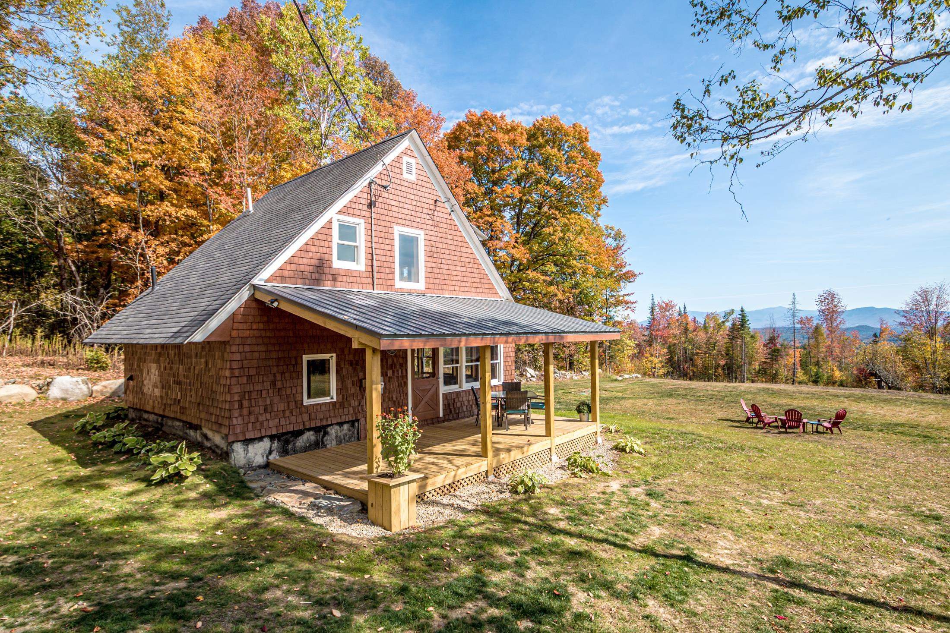
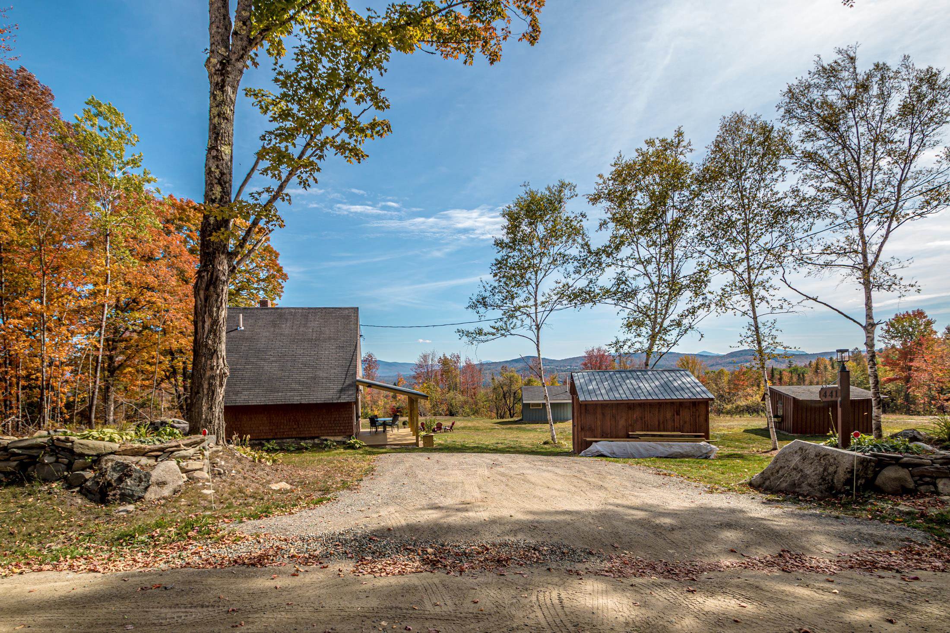
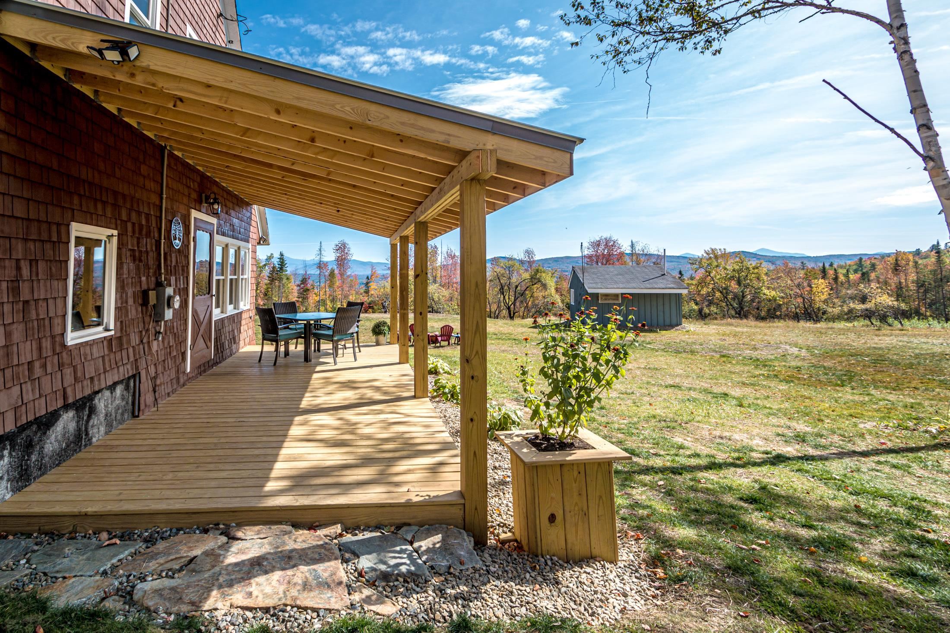
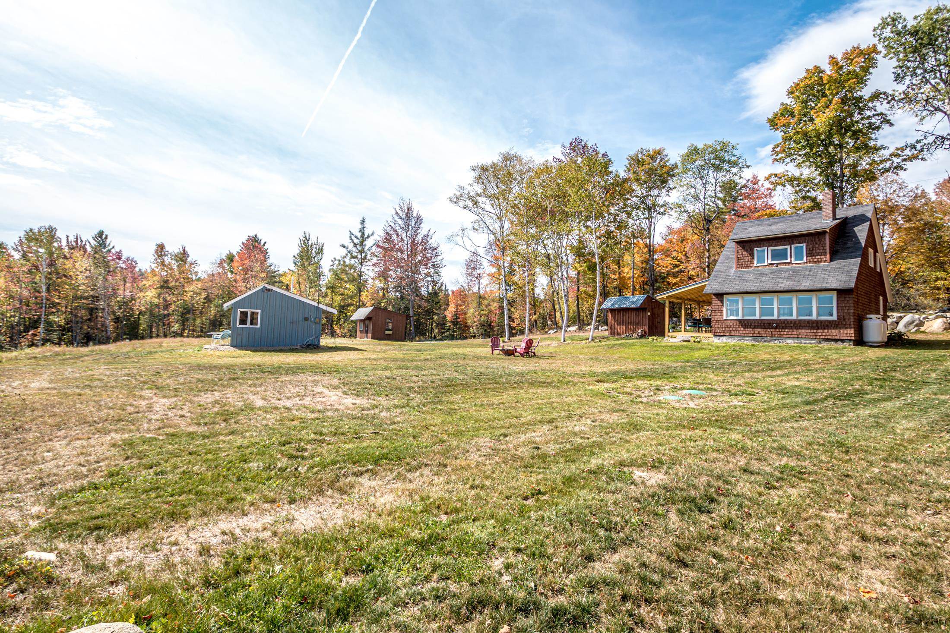
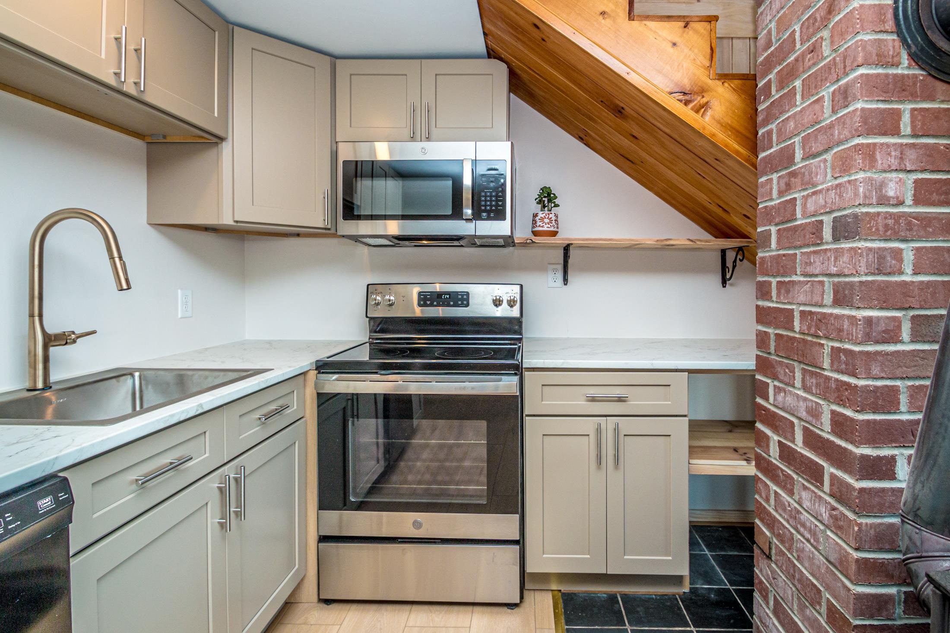
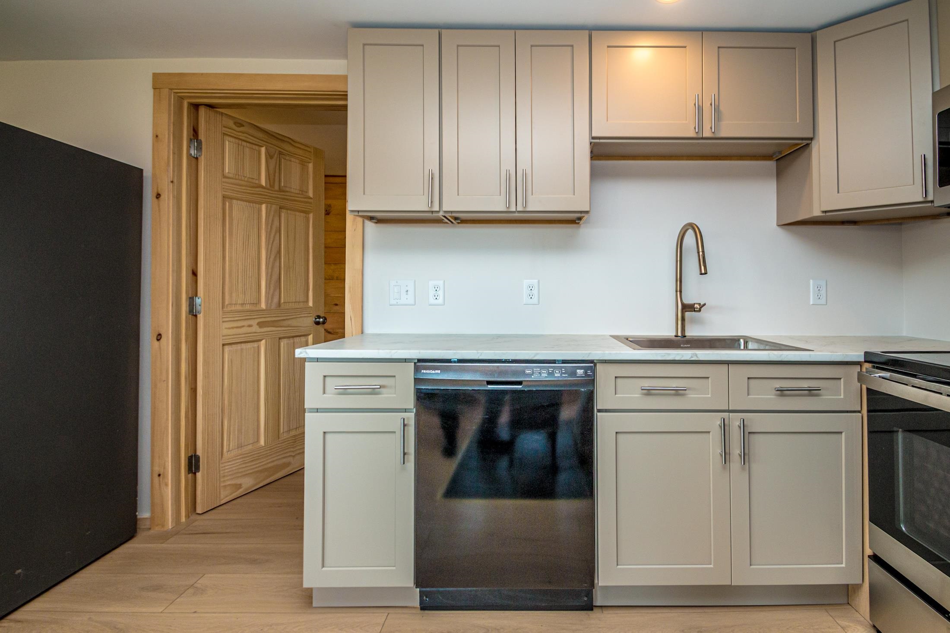
General Property Information
- Property Status:
- Active Under Contract
- Price:
- $324, 000
- Assessed:
- $0
- Assessed Year:
- County:
- VT-Essex
- Acres:
- 7.70
- Property Type:
- Single Family
- Year Built:
- 1985
- Agency/Brokerage:
- Jennifer Allen
Lisa Hampton Real Estate - Bedrooms:
- 2
- Total Baths:
- 2
- Sq. Ft. (Total):
- 840
- Tax Year:
- 2025
- Taxes:
- $2, 796
- Association Fees:
Discover this fully remodeled cabin tucked away on 7.7 acres in the Northeast Kingdom of Vermont. Featuring 2 bedrooms and 1 and 1/2 bathrooms, this home blends modern updates with rustic charm. Step onto the welcoming covered porch and into an inviting open-concept living space filled with natural light. A cozy wood stove adds warmth and character, perfect for chilly Vermont evenings. The first-floor bedroom features an ensuite bath, making for easy one-level living. Upstairs, you’ll find a spacious family room with beautiful views, an additional bedroom, and a half bath. The property includes 2 storage sheds and a small studio cabin. A brand-new septic system installed in 2024, already approved for the addition of a one-bedroom accessory dwelling unit—perfect for expanding your space or adding rental potential. Enjoy direct access to snowmobile and ATV trails right from your doorstep, making this an outdoor enthusiast’s dream. Centrally located between three ski areas and close to Littleton NH, St. Johnsbury VT, and Lancaster NH, this property offers year-round recreation and convenience. Whether you’re looking for a vacation retreat or a cozy full-time residence, this cabin provides a welcoming getaway with mountain views and endless opportunities. Seller is a licensed Real Estate Agent.
Interior Features
- # Of Stories:
- 1.5
- Sq. Ft. (Total):
- 840
- Sq. Ft. (Above Ground):
- 840
- Sq. Ft. (Below Ground):
- 0
- Sq. Ft. Unfinished:
- 135
- Rooms:
- 5
- Bedrooms:
- 2
- Baths:
- 2
- Interior Desc:
- Appliances Included:
- Flooring:
- Heating Cooling Fuel:
- Water Heater:
- Basement Desc:
- Crawl Space, Partial
Exterior Features
- Style of Residence:
- Cabin
- House Color:
- Brown
- Time Share:
- No
- Resort:
- Exterior Desc:
- Exterior Details:
- Amenities/Services:
- Land Desc.:
- Agricultural, Country Setting, Horse/Animal Farm, Mountain View, Trail/Near Trail, View
- Suitable Land Usage:
- Roof Desc.:
- Shingle
- Driveway Desc.:
- Gravel
- Foundation Desc.:
- Block, Poured Concrete
- Sewer Desc.:
- Leach Field, Septic
- Garage/Parking:
- No
- Garage Spaces:
- 0
- Road Frontage:
- 561
Other Information
- List Date:
- 2025-09-24
- Last Updated:


