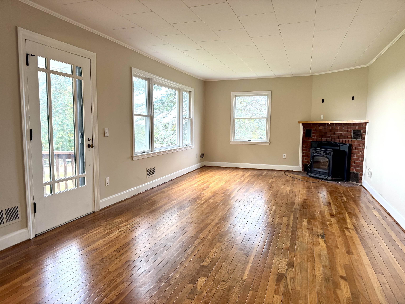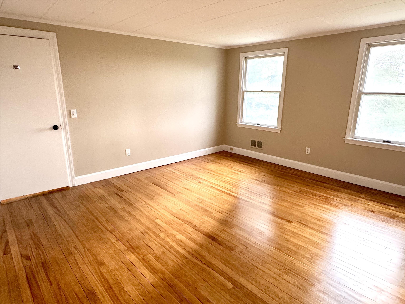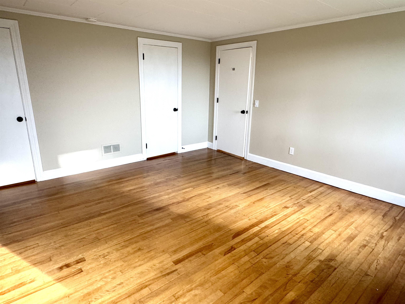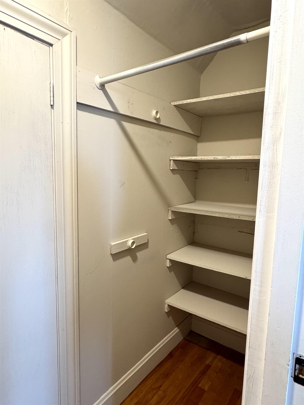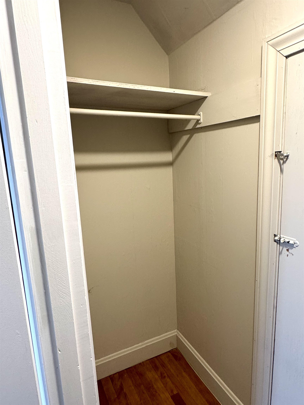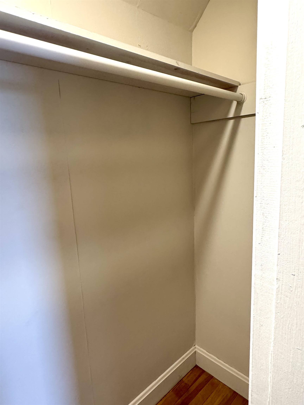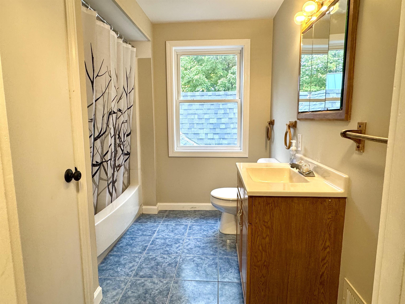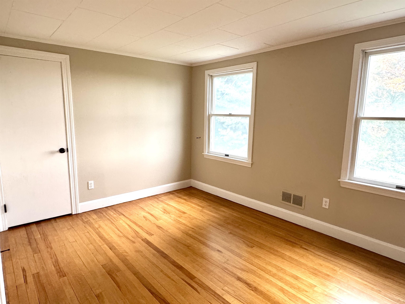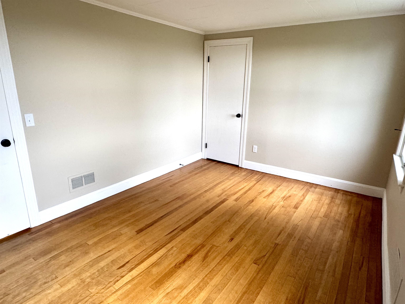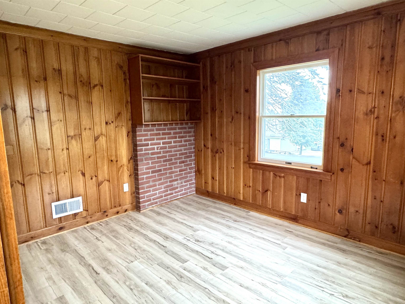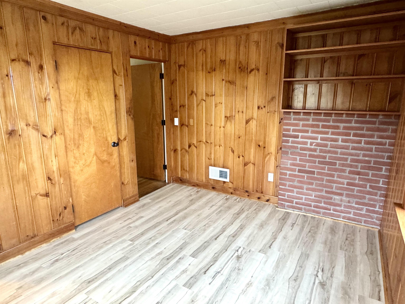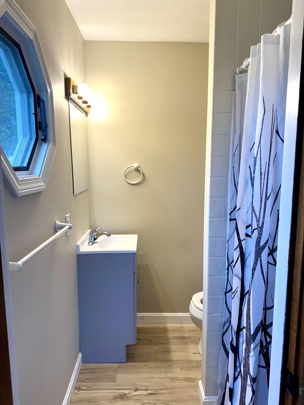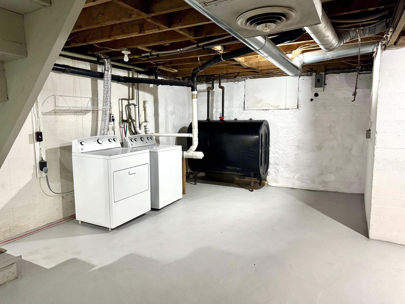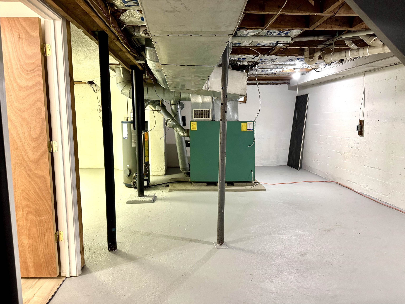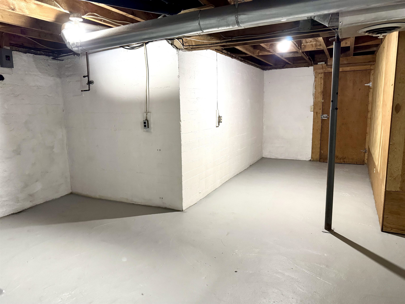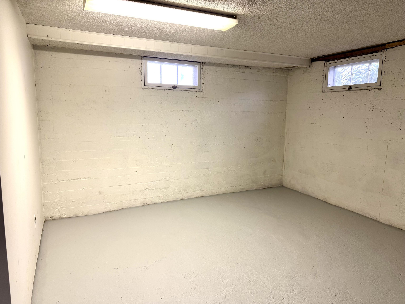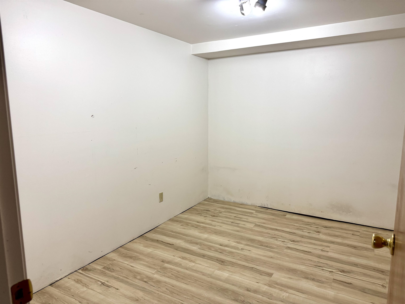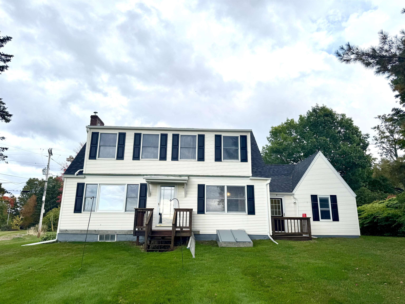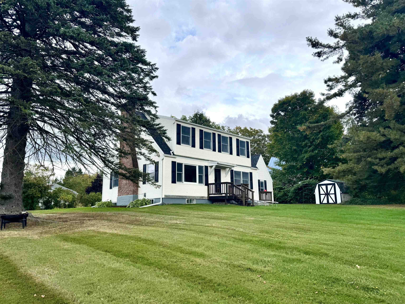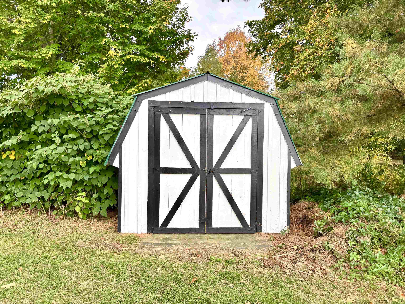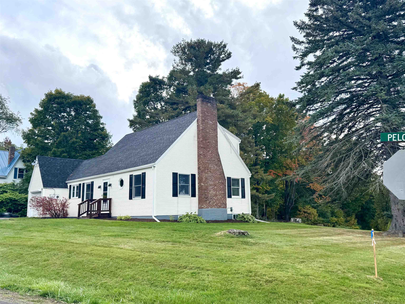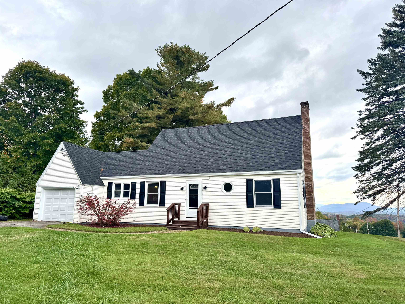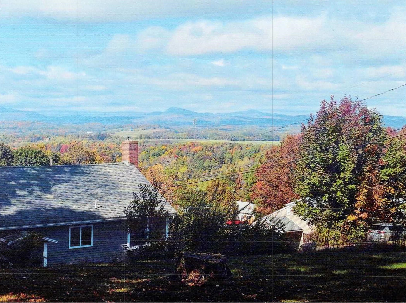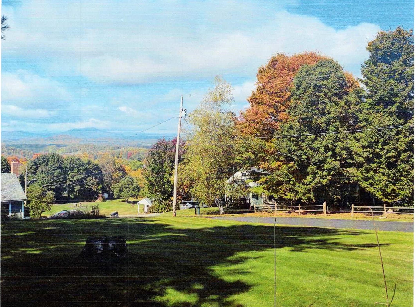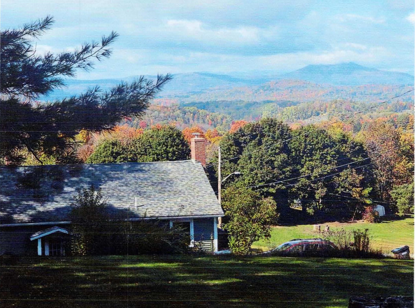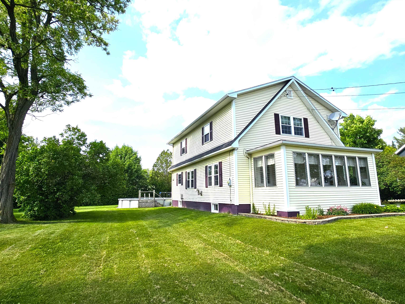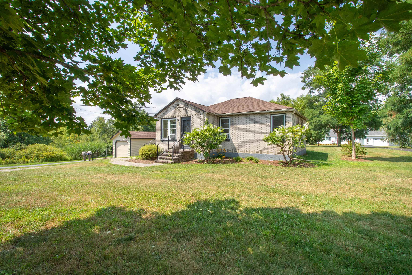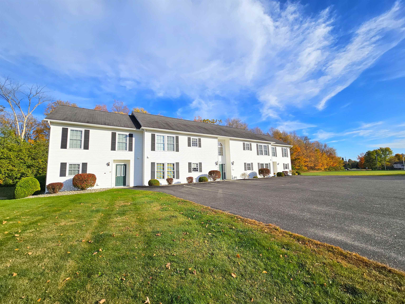1 of 31
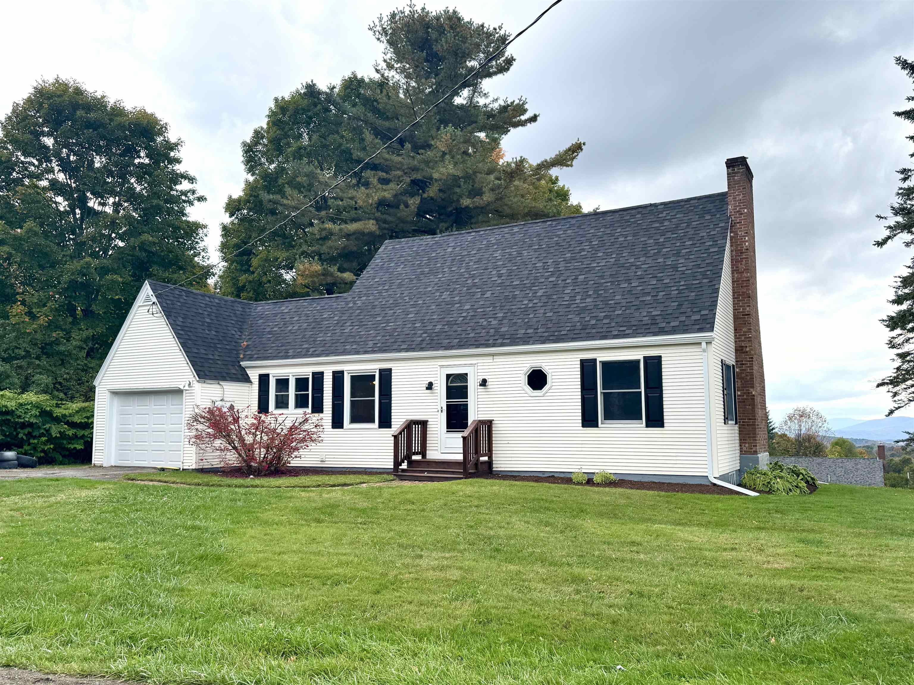
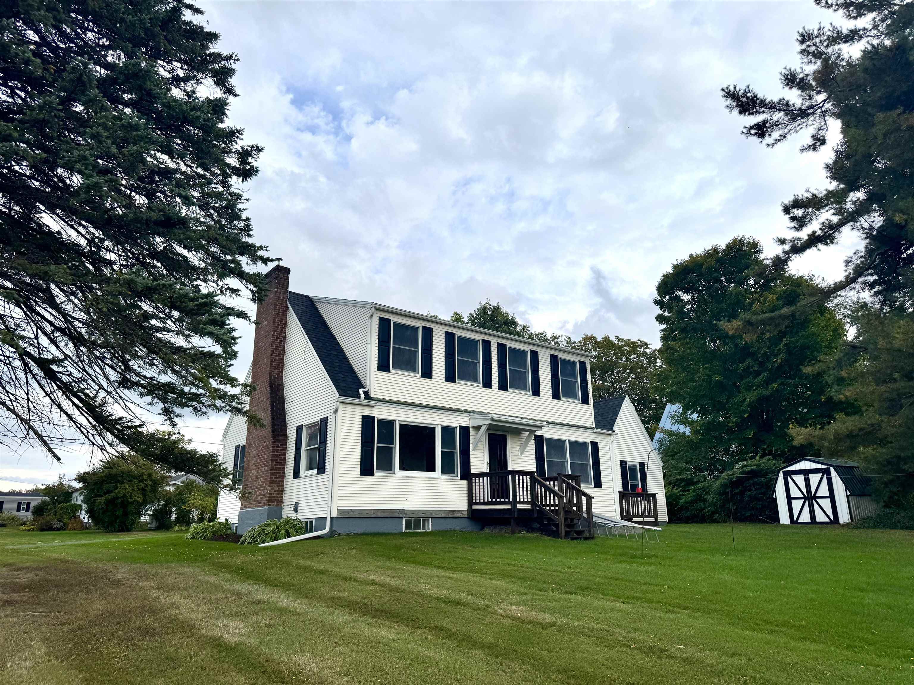
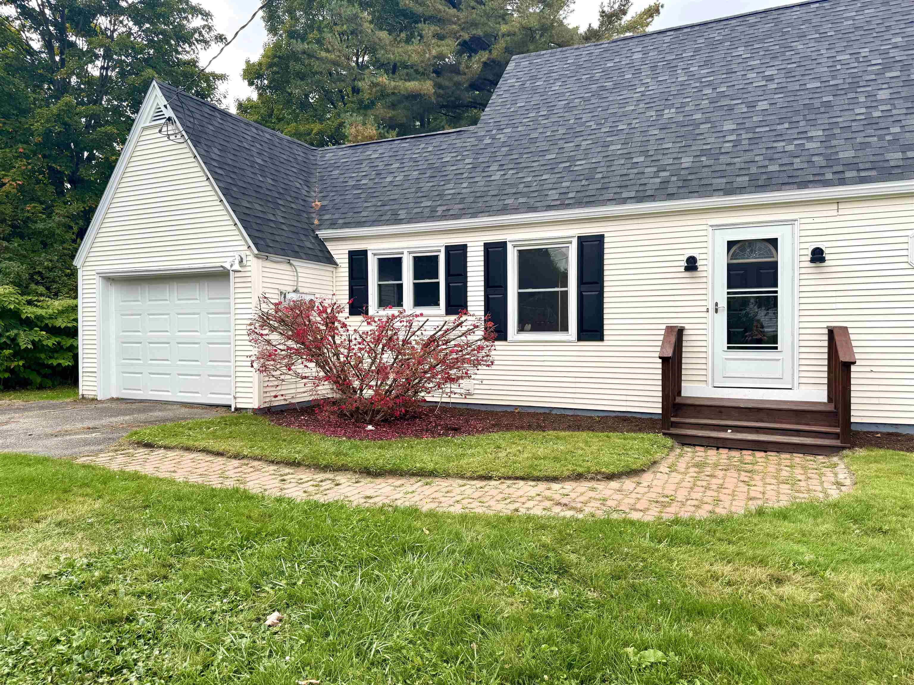
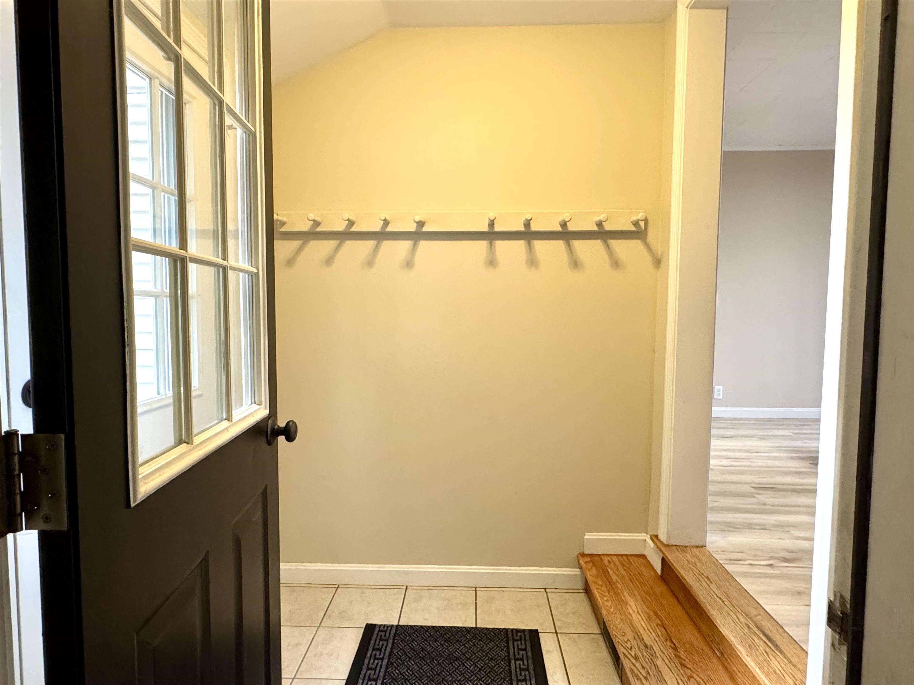
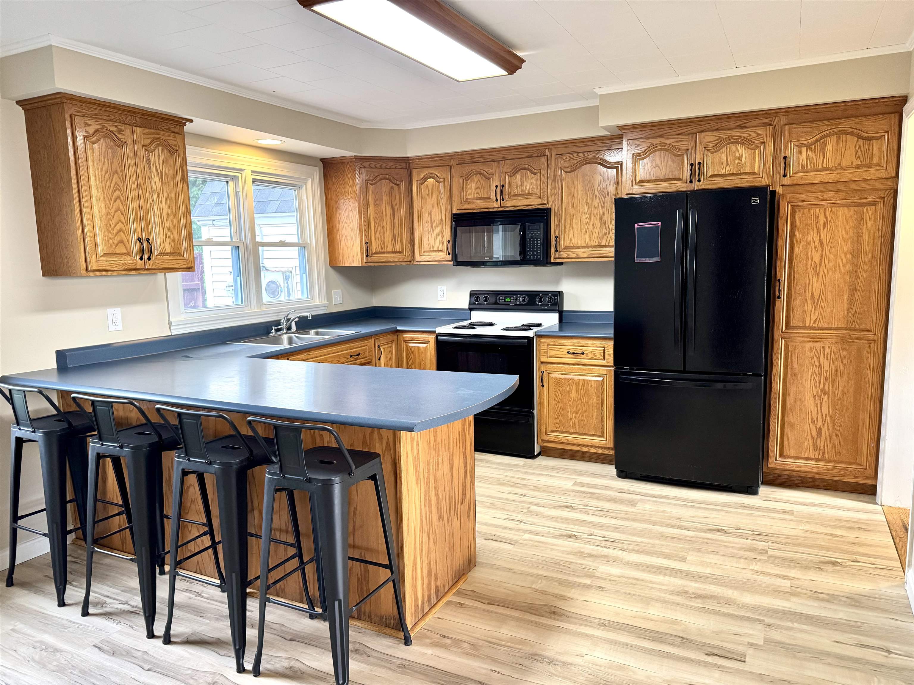
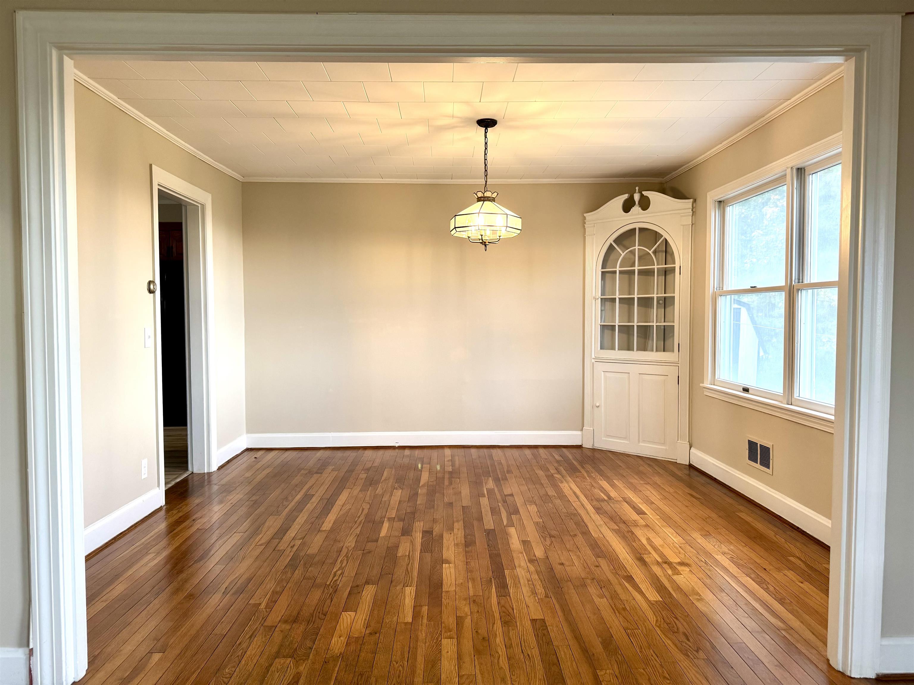
General Property Information
- Property Status:
- Active
- Price:
- $299, 500
- Assessed:
- $0
- Assessed Year:
- County:
- VT-Orleans
- Acres:
- 0.31
- Property Type:
- Single Family
- Year Built:
- 1950
- Agency/Brokerage:
- MyKayla Tanguay
Jim Campbell Real Estate - Bedrooms:
- 3
- Total Baths:
- 2
- Sq. Ft. (Total):
- 1661
- Tax Year:
- 2025
- Taxes:
- $3, 013
- Association Fees:
Welcome to this charming residence nestled in the heart of Derby Line, Vermont. This home offers the ideal combination of comfort, functionality, and convenience. Step inside and be greeted by a spacious kitchen that serves as the centerpiece of the first floor. From there, flow seamlessly into the inviting dining area and a refined living room offering warmth and character with its beautiful fireplace, thoughtfully designed for both everyday living and entertaining. A conveniently located first-floor bedroom features private access to a ¾ bathroom, making it a versatile option for guests, family, or single-level living. Upstairs, the expansive primary bed (16’ x 14’8”) includes dual closets for ample storage space. The second floor also includes an additional bedroom and a full bathroom, providing comfort and flexibility for household needs. The lower level of the home offers laundry hookups and an abundance of space suitable for storage, a workshop, hobby area, or future finishing potential. Additional amenities include a one-bay garage and a storage shed, ensuring plenty of room for vehicles, tools, and outdoor equipment. Whether you’re commuting, traveling, or simply enjoying all that Derby Line has to offer, you’ll appreciate being within minutes of international travel, I-91, and local dining. With its practical layout, well-appointed spaces, prime setting, and long range mountain views simultaneously of USA and Canada, this property presents an exceptional opportunity.
Interior Features
- # Of Stories:
- 2
- Sq. Ft. (Total):
- 1661
- Sq. Ft. (Above Ground):
- 1661
- Sq. Ft. (Below Ground):
- 0
- Sq. Ft. Unfinished:
- 884
- Rooms:
- 6
- Bedrooms:
- 3
- Baths:
- 2
- Interior Desc:
- Dining Area, 1 Fireplace, Laundry Hook-ups, Basement Laundry
- Appliances Included:
- Electric Cooktop, Dishwasher, Microwave, Refrigerator, Electric Stove, Oil Water Heater, Exhaust Fan
- Flooring:
- Hardwood, Tile, Vinyl
- Heating Cooling Fuel:
- Water Heater:
- Basement Desc:
- Concrete, Interior Stairs, Storage Space, Interior Access, Basement Stairs
Exterior Features
- Style of Residence:
- Cape
- House Color:
- Cream
- Time Share:
- No
- Resort:
- No
- Exterior Desc:
- Exterior Details:
- Porch, Shed
- Amenities/Services:
- Land Desc.:
- Corner, Mountain View, In Town
- Suitable Land Usage:
- Roof Desc.:
- Asphalt Shingle
- Driveway Desc.:
- Paved
- Foundation Desc.:
- Concrete
- Sewer Desc.:
- Public
- Garage/Parking:
- Yes
- Garage Spaces:
- 1
- Road Frontage:
- 210
Other Information
- List Date:
- 2025-09-25
- Last Updated:


