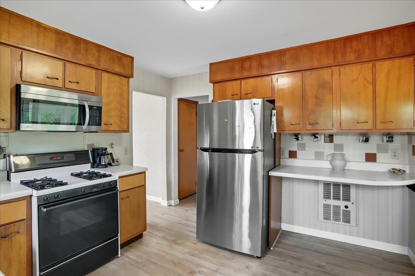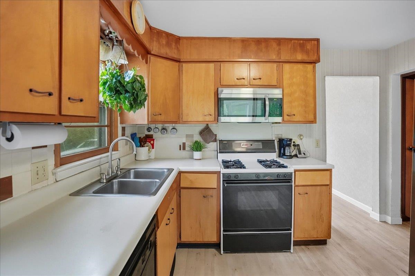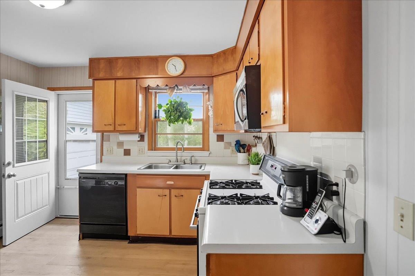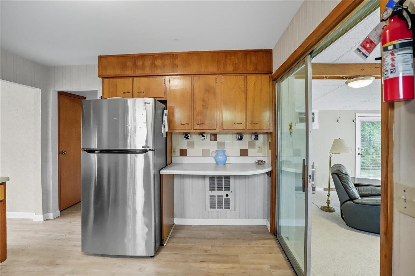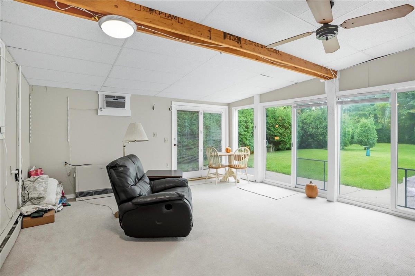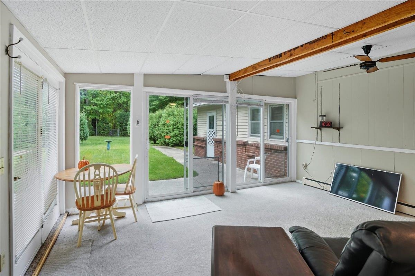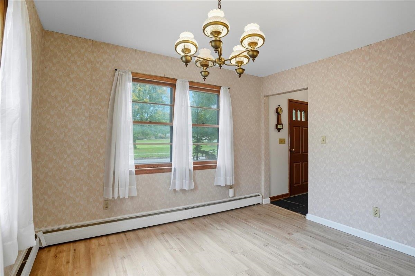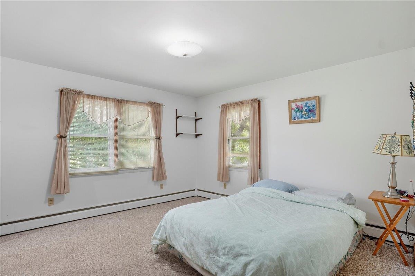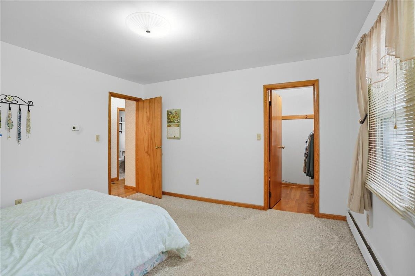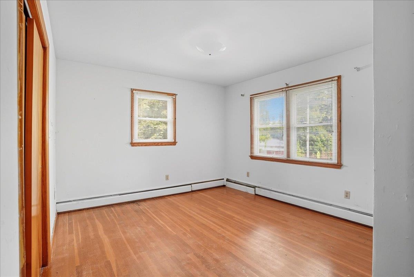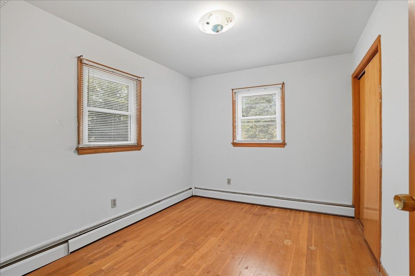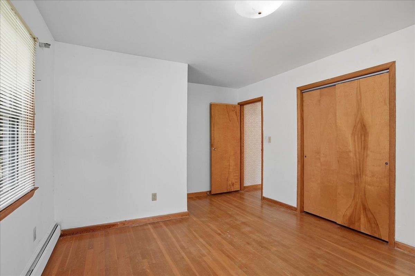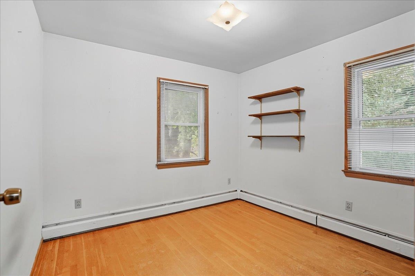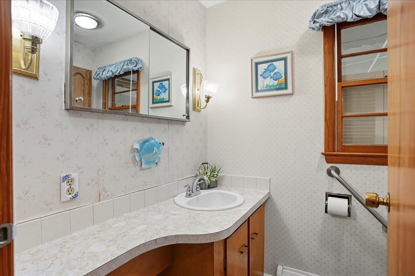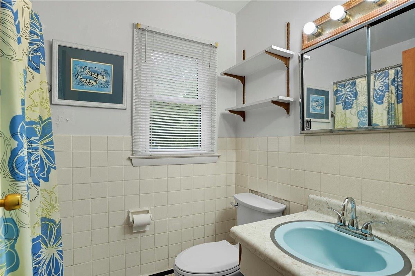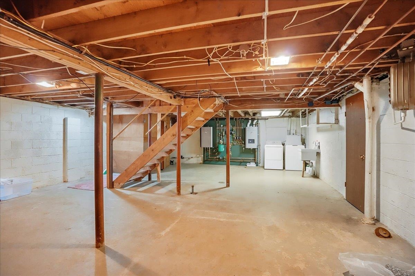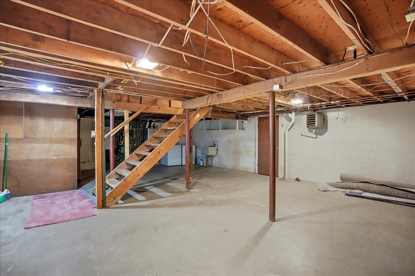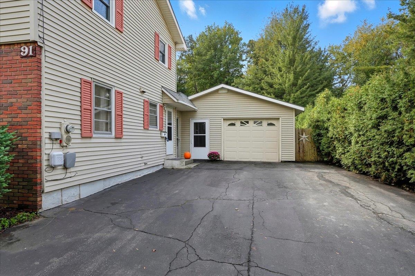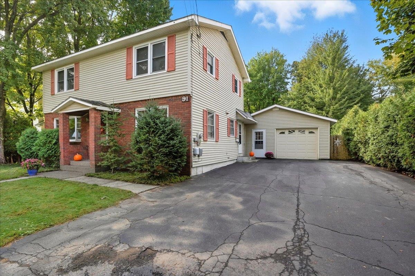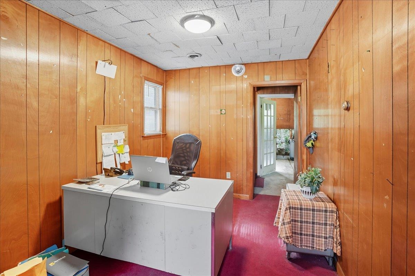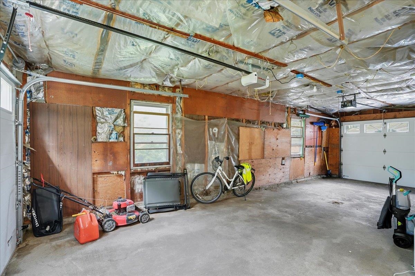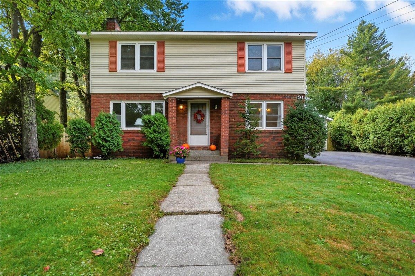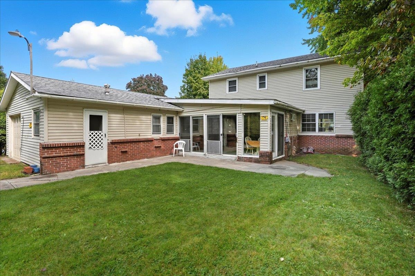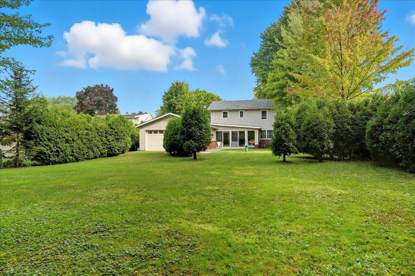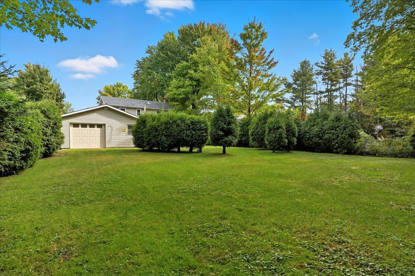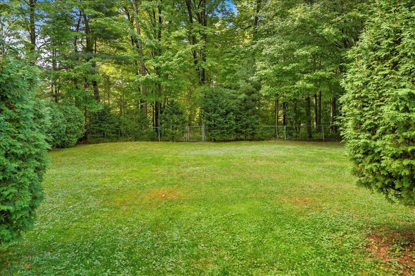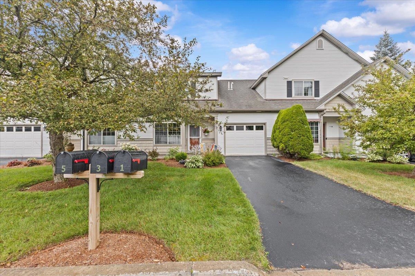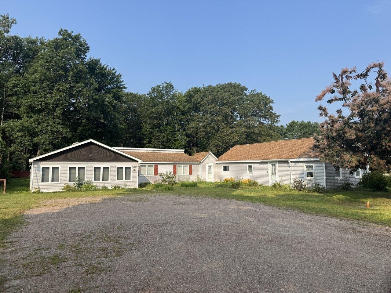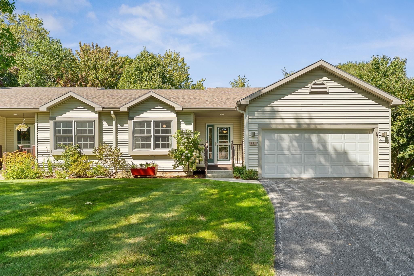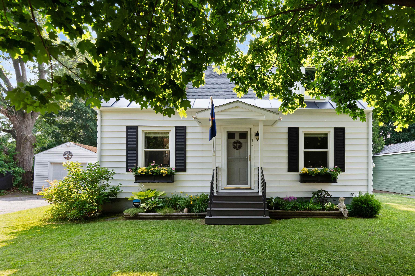1 of 32
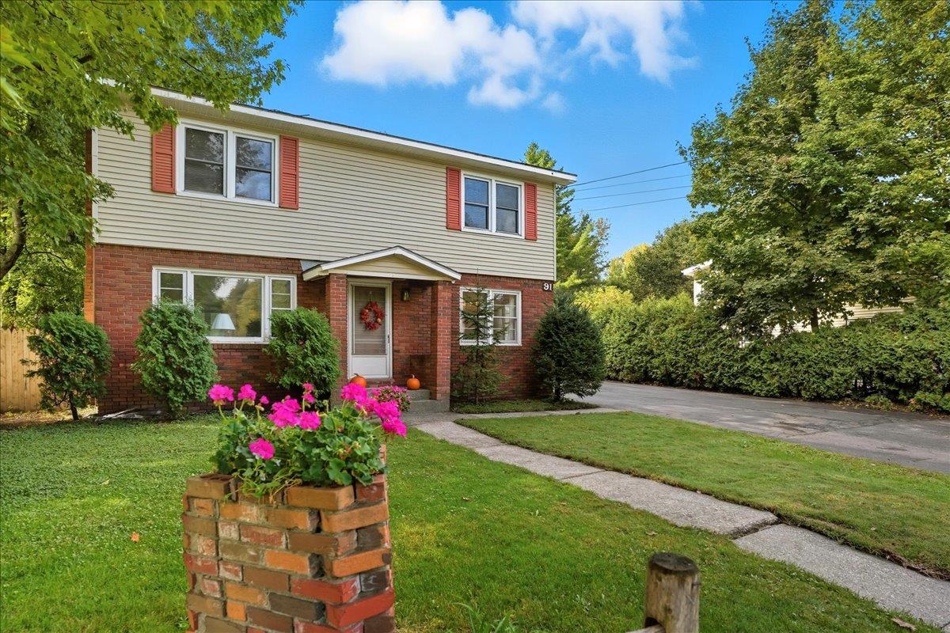
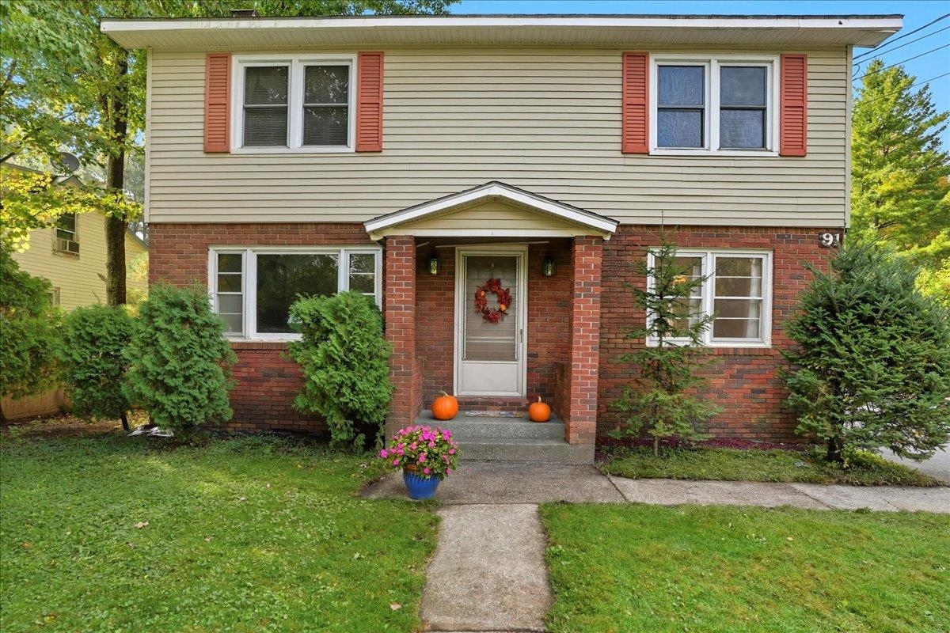
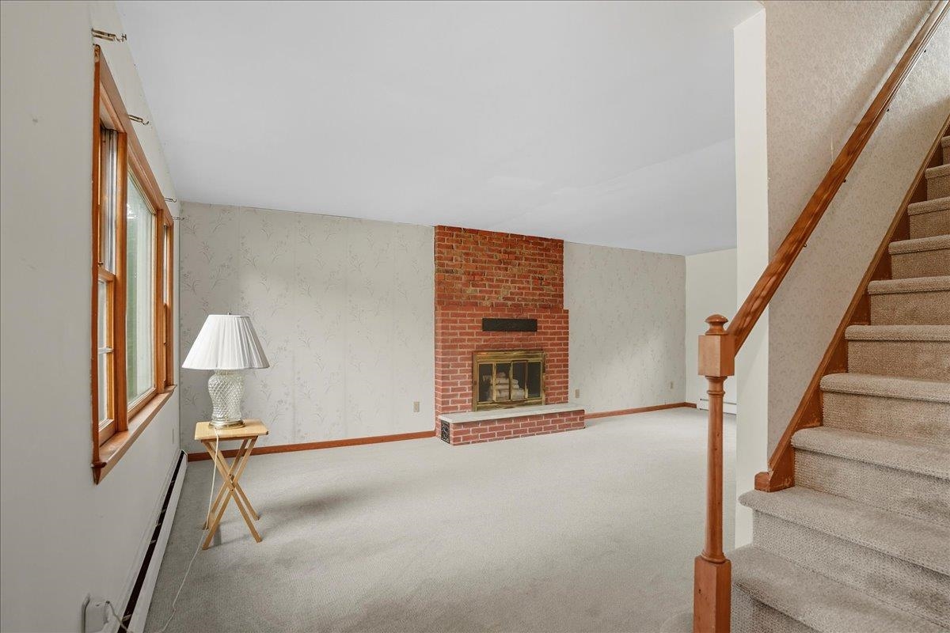
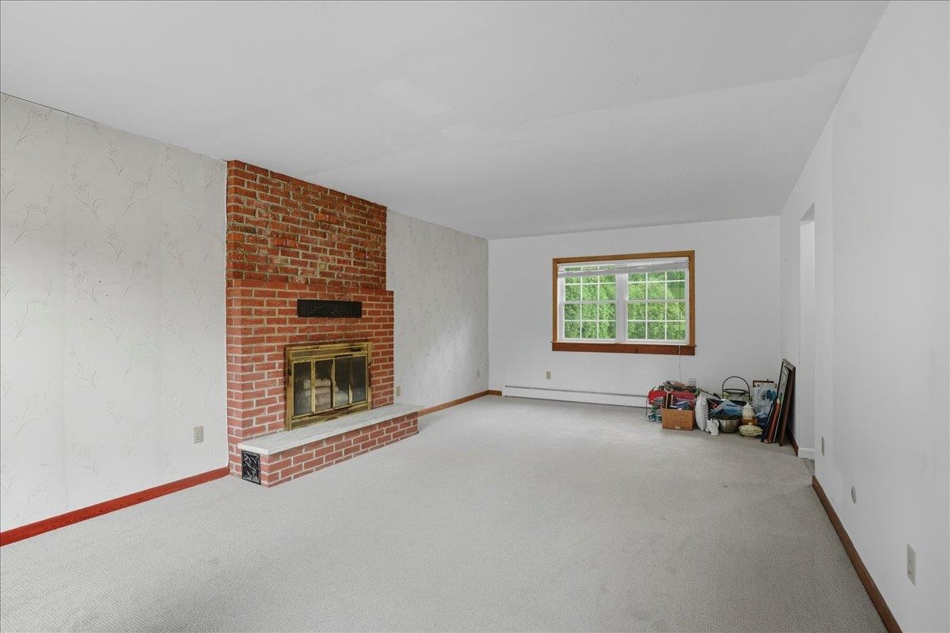
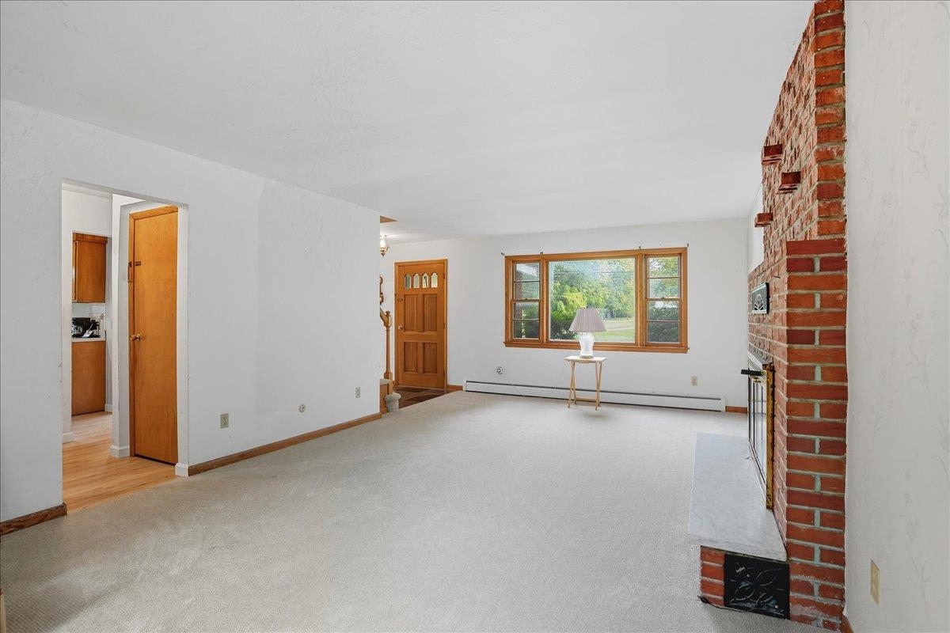
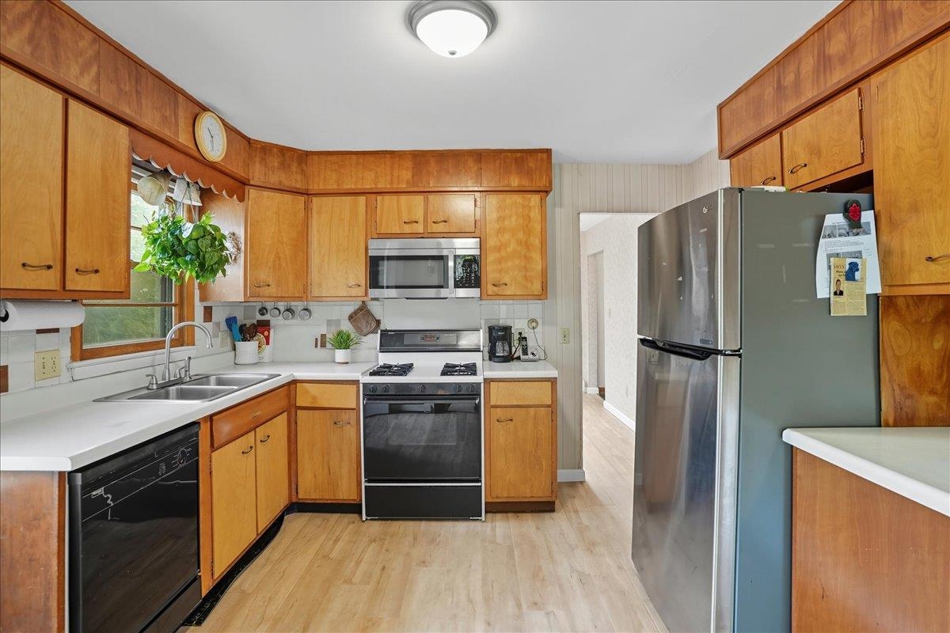
General Property Information
- Property Status:
- Active Under Contract
- Price:
- $459, 900
- Assessed:
- $0
- Assessed Year:
- County:
- VT-Chittenden
- Acres:
- 0.28
- Property Type:
- Single Family
- Year Built:
- 1968
- Agency/Brokerage:
- Geri Reilly
Geri Reilly Real Estate - Bedrooms:
- 4
- Total Baths:
- 3
- Sq. Ft. (Total):
- 1832
- Tax Year:
- 2025
- Taxes:
- $8, 272
- Association Fees:
Wonderful 4-bedroom, 1 1/2 bath Colonial nestled in EJ Village, across from AD Lawton School. New flooring throughout the first floor, a new boiler and hot water heater in 2025, plus a Rinnai in 2024. Enjoy the sunny, spacious living room with a wood-burning fireplace. The kitchen offers plenty of cabinets and counter space, a breakfast bar, and a convenient door to the driveway. The formal dining room is filled with natural light, perfect for entertaining. The family room provides access to the garage and a slider to the private yard. The second floor includes 4 bedrooms and a full guest bath, all with ample closet space. An oversized tandem 2-car garage features a workshop, office, and 1/2 bath—ideal for a home office or remote work. Discover the private backyard, backing up to city-owned land, perfect for barbecues and gatherings. Minutes to schools, the village, eateries, shopping, and Maple Street Park. A great place to call home!
Interior Features
- # Of Stories:
- 2
- Sq. Ft. (Total):
- 1832
- Sq. Ft. (Above Ground):
- 1832
- Sq. Ft. (Below Ground):
- 0
- Sq. Ft. Unfinished:
- 768
- Rooms:
- 9
- Bedrooms:
- 4
- Baths:
- 3
- Interior Desc:
- Bar, Blinds, Wood Fireplace, 1 Fireplace, Laundry Hook-ups, Natural Light, Indoor Storage, Walk-in Closet, Basement Laundry
- Appliances Included:
- Dishwasher, Dryer, Microwave, Gas Range, Refrigerator, Washer, On Demand Water Heater
- Flooring:
- Carpet, Hardwood, Tile, Vinyl, Vinyl Plank
- Heating Cooling Fuel:
- Water Heater:
- Basement Desc:
- Concrete Floor, Full, Interior Stairs, Unfinished
Exterior Features
- Style of Residence:
- Colonial
- House Color:
- Time Share:
- No
- Resort:
- Exterior Desc:
- Exterior Details:
- Full Fence, Garden Space, Natural Shade, Storage
- Amenities/Services:
- Land Desc.:
- City Lot, Curbing, Landscaped, Level, Sidewalks, In Town, Near Public Transportatn, Near School(s)
- Suitable Land Usage:
- Roof Desc.:
- Shingle
- Driveway Desc.:
- Paved
- Foundation Desc.:
- Block
- Sewer Desc.:
- Public
- Garage/Parking:
- Yes
- Garage Spaces:
- 2
- Road Frontage:
- 73
Other Information
- List Date:
- 2025-09-25
- Last Updated:


