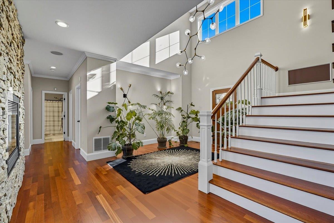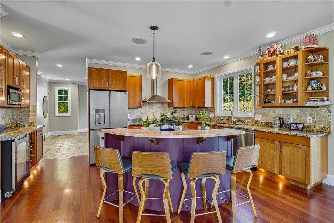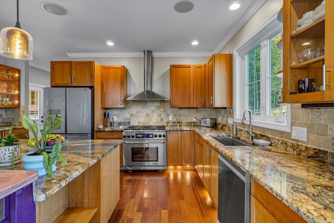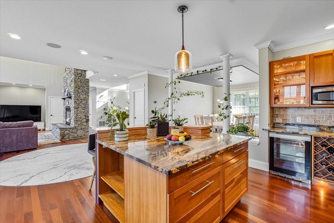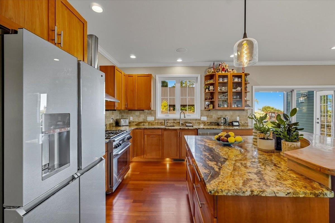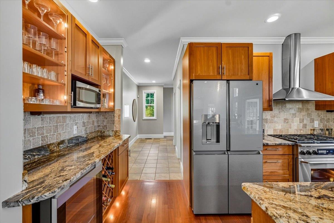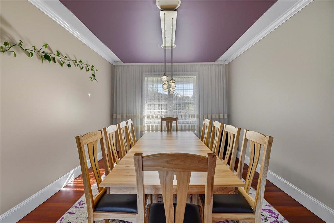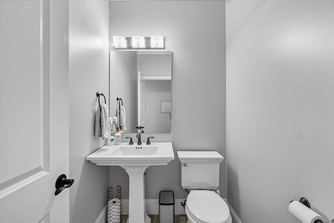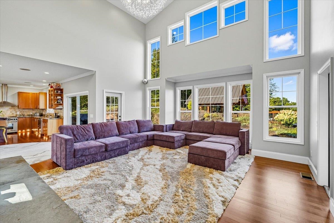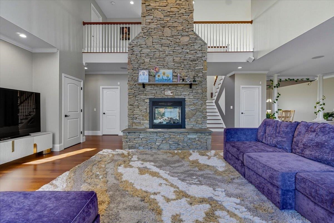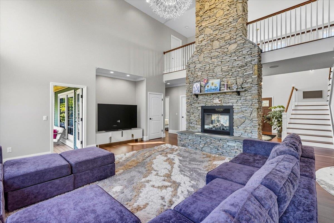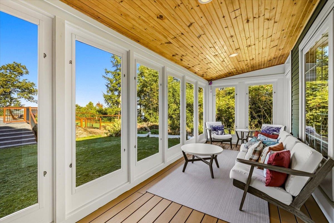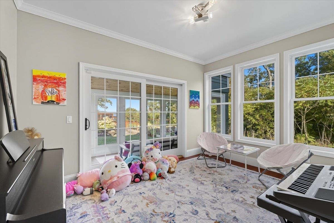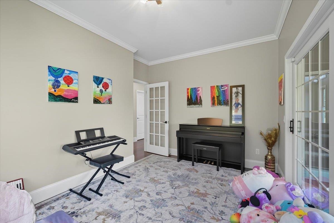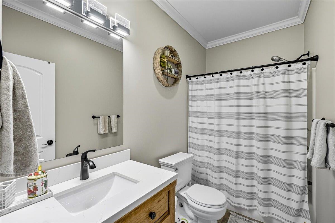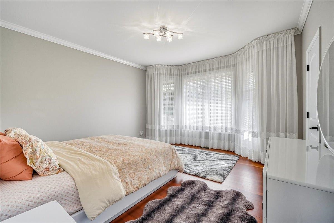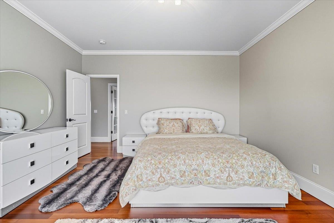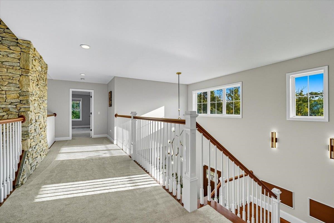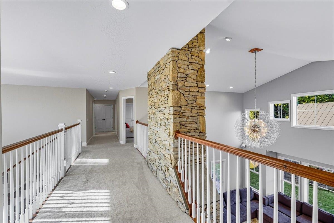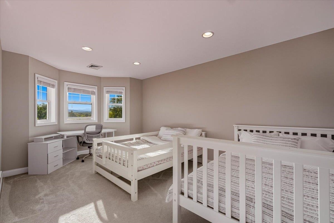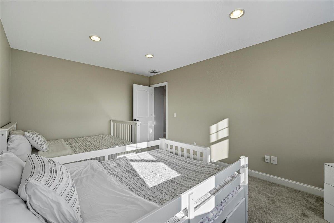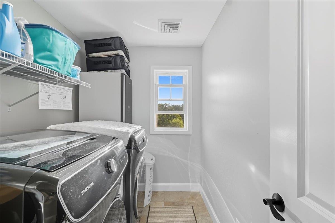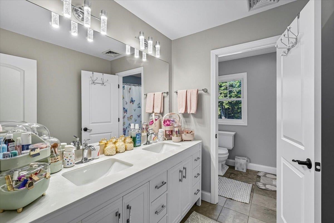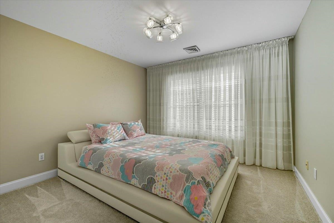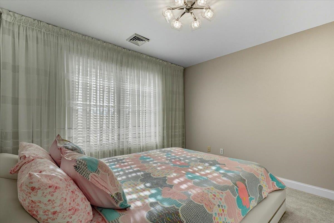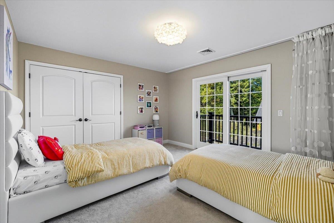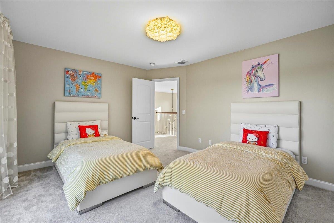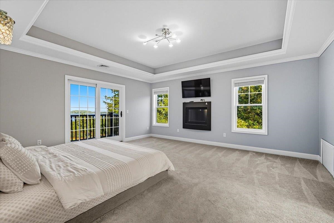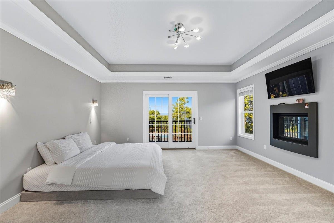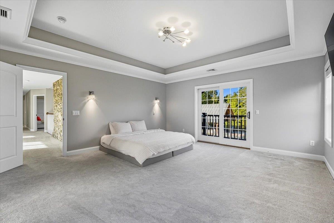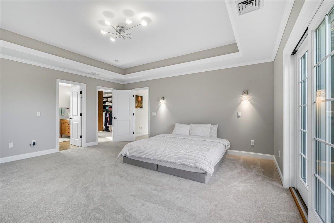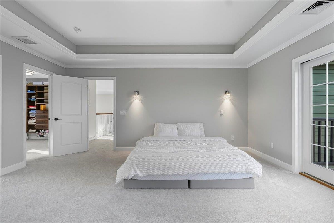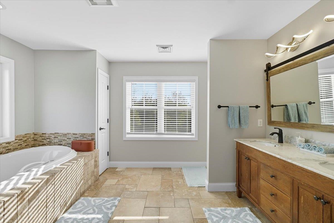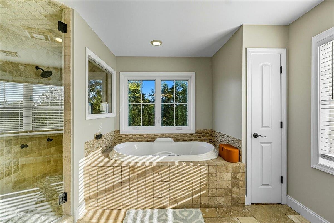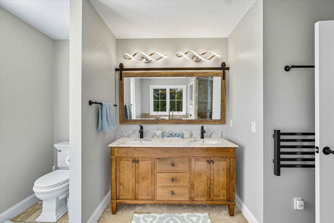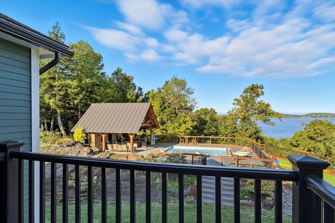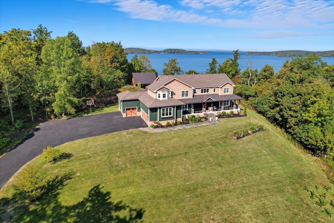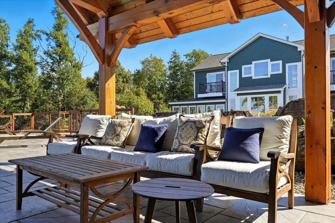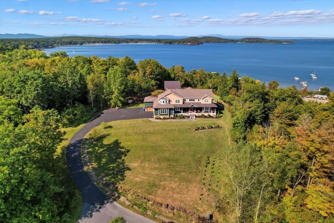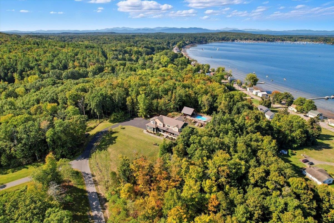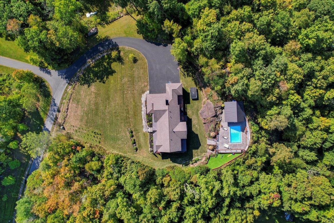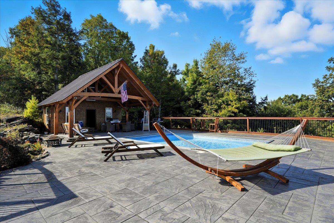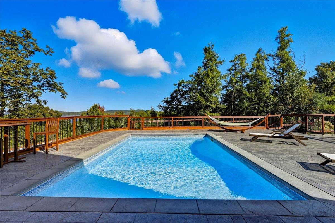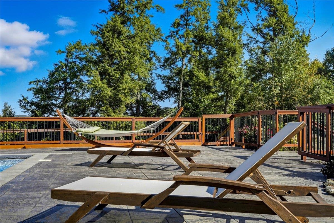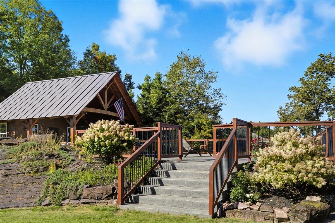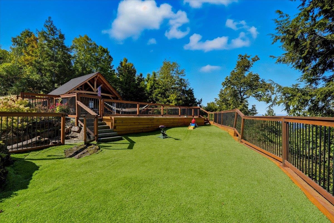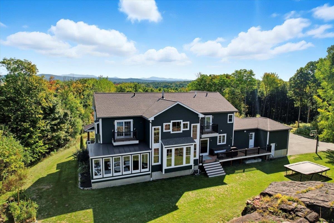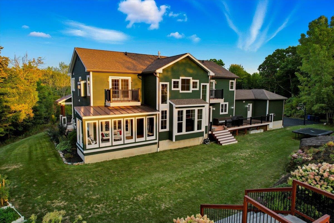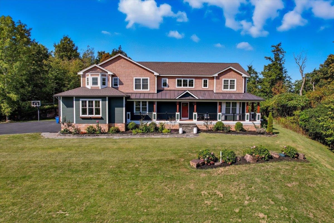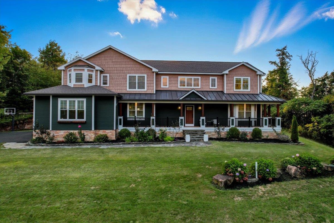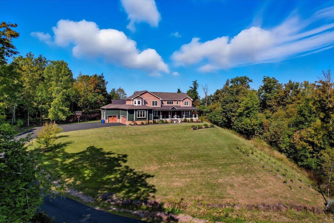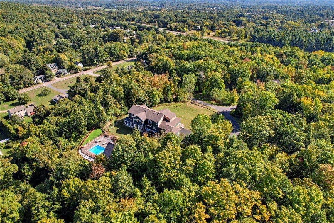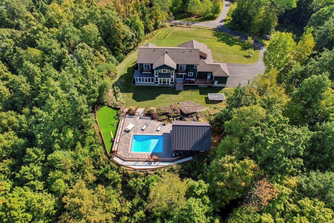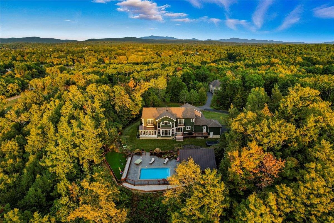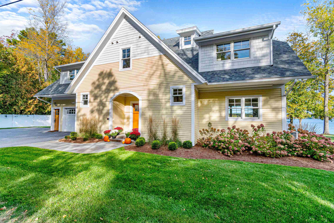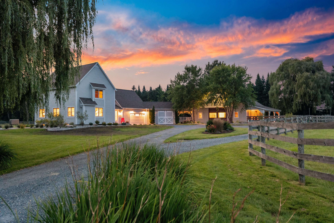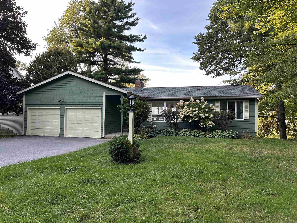1 of 60
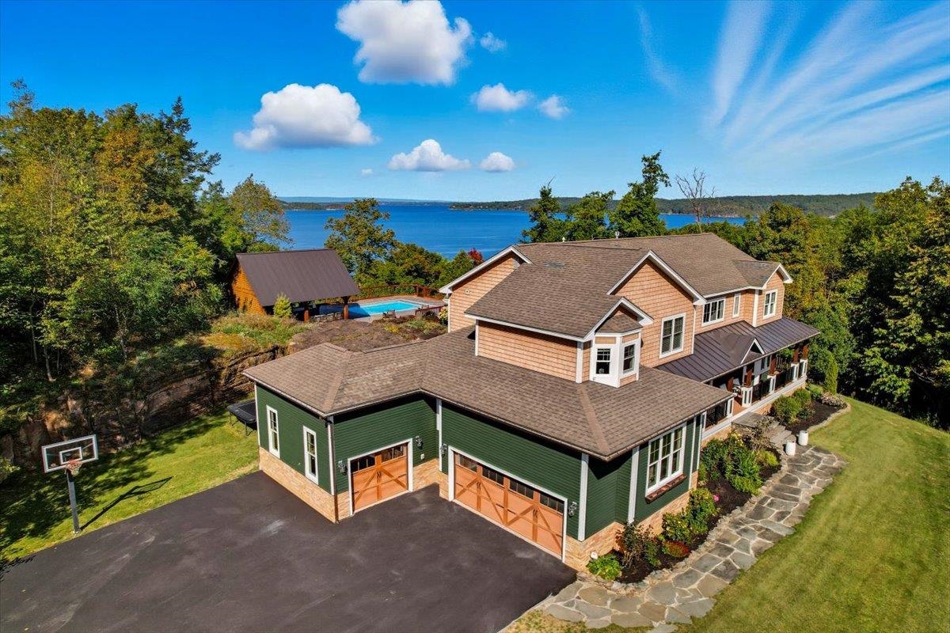
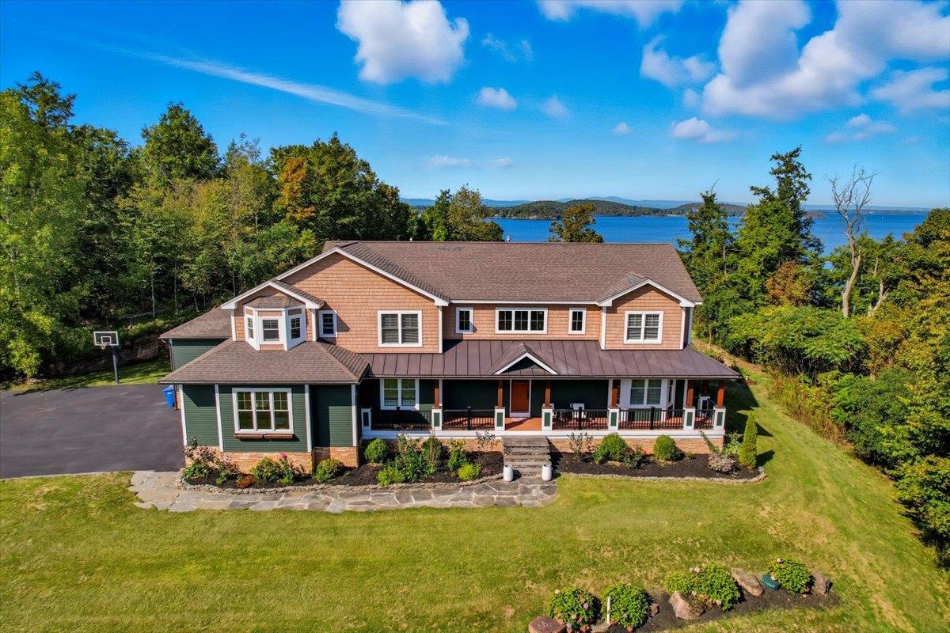
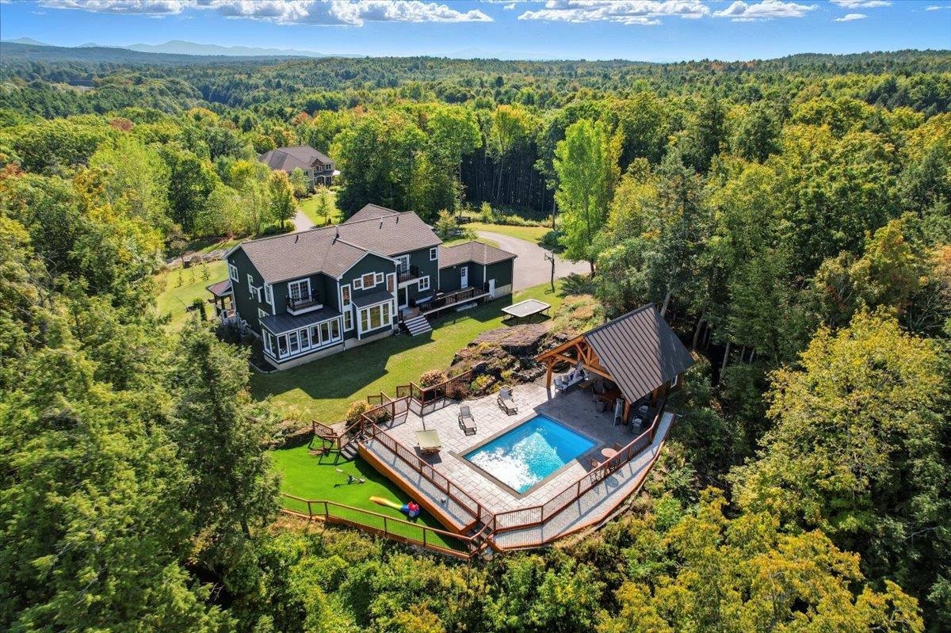
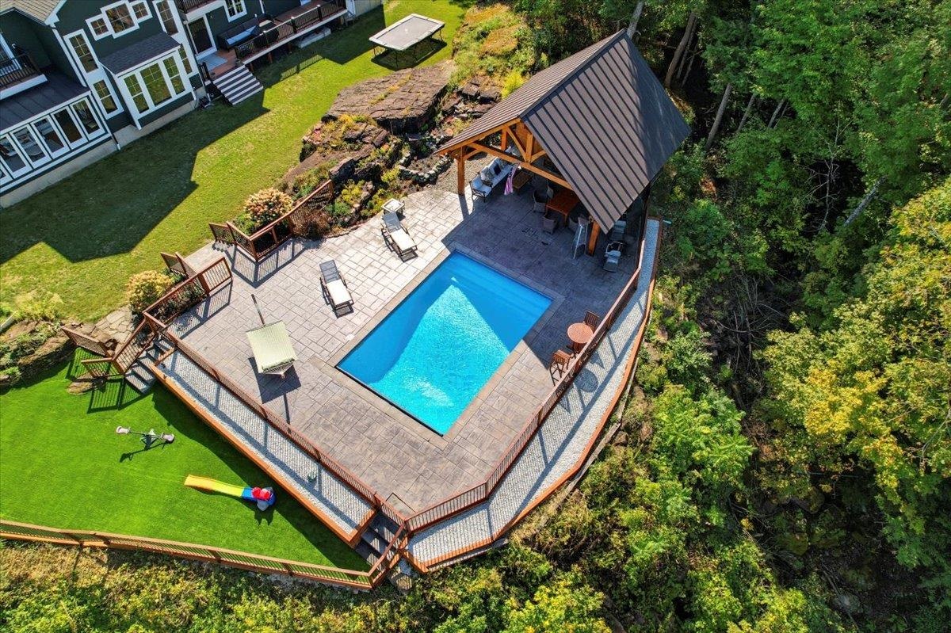
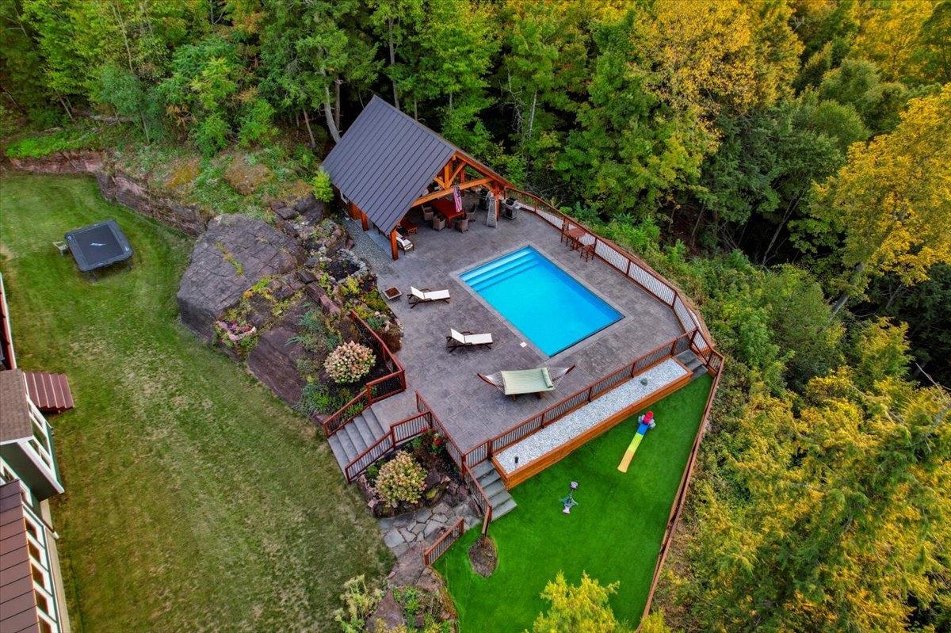
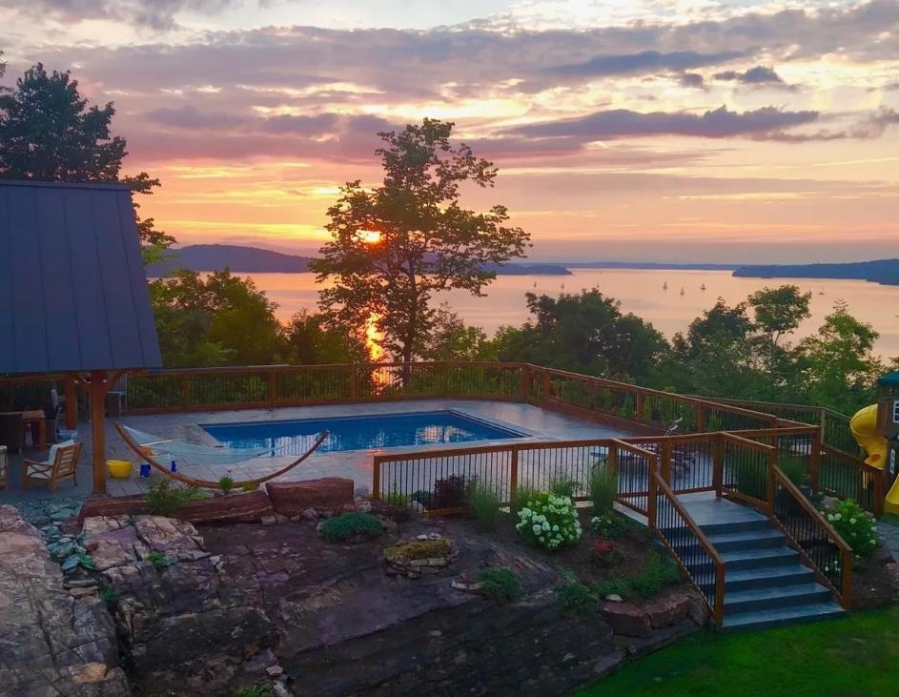
General Property Information
- Property Status:
- Active
- Price:
- $1, 895, 000
- Assessed:
- $0
- Assessed Year:
- County:
- VT-Chittenden
- Acres:
- 3.39
- Property Type:
- Single Family
- Year Built:
- 2010
- Agency/Brokerage:
- Connor Johnson
KW Vermont - Bedrooms:
- 4
- Total Baths:
- 4
- Sq. Ft. (Total):
- 3688
- Tax Year:
- 2025
- Taxes:
- $14, 825
- Association Fees:
Welcome to this breathtaking luxury residence perched high above Mallett's Bay & showcasing panoramic views over Lake Champlain. Making your way down the stone-laid walkway & into the home through the full size front porch, you'll immediately feel the warmth & the pride of home ownership on display. You'll be greeted by a remarkable double-sided, 2-story stone fireplace separating the entry from the living room w/ cathedral ceilings & tall windows; the perfect spot to take in the gorgeous sunsets. The open floor plan allows for an easy flow from the kitchen to dining, living, & the screened-in porch. Down the hall is a half bath & spacious mudroom w/ built-in storage + direct access to BOTH garages. Also on the main level, you’ll find a 1st floor bedroom, full bath & a den/playroom w/ a slider to your screened-in porch. The 2nd level features a master w/ custom closet, en suite bathroom w/ a glass-doored shower, soaking tub & double vanities. There are 2 additional bedrooms + office space & full bath rounding out the upstairs. Outside, take in the outdoor oasis w/ 3.39 acres & again, the view of a lifetime. W/ multiple decks, a built-in salt water hot tub, a heated pool, beautiful patio & pool house + unparalleled privacy, this doesn't come about everyday. Nearby, over 10 acres of common land offers walking trails that lead to the bike path, a peaceful place for you to wander. Convenient location, stunning view + privacy & beautiful home, what more can you want!
Interior Features
- # Of Stories:
- 2
- Sq. Ft. (Total):
- 3688
- Sq. Ft. (Above Ground):
- 3688
- Sq. Ft. (Below Ground):
- 0
- Sq. Ft. Unfinished:
- 2171
- Rooms:
- 8
- Bedrooms:
- 4
- Baths:
- 4
- Interior Desc:
- Gas Fireplace, Hearth, Kitchen/Dining, Primary BR w/ BA, Soaking Tub, Vaulted Ceiling, Walk-in Closet, Walk-in Pantry, 2nd Floor Laundry
- Appliances Included:
- Dishwasher, Dryer, Microwave, Mini Fridge, Refrigerator, Washer, Gas Stove, Owned Water Heater
- Flooring:
- Carpet, Hardwood, Tile
- Heating Cooling Fuel:
- Water Heater:
- Basement Desc:
- Exterior Stairs, Interior Access
Exterior Features
- Style of Residence:
- Colonial
- House Color:
- Time Share:
- No
- Resort:
- Exterior Desc:
- Exterior Details:
- Balcony, Deck, Hot Tub, Playground, In-Ground Pool, Enclosed Porch
- Amenities/Services:
- Land Desc.:
- Lake View, Landscaped, Mountain View, Secluded, View, Water View, Wooded, Near Paths
- Suitable Land Usage:
- Roof Desc.:
- Asphalt Shingle
- Driveway Desc.:
- Paved
- Foundation Desc.:
- Poured Concrete
- Sewer Desc.:
- Concrete, Septic
- Garage/Parking:
- Yes
- Garage Spaces:
- 3
- Road Frontage:
- 55
Other Information
- List Date:
- 2025-09-25
- Last Updated:


