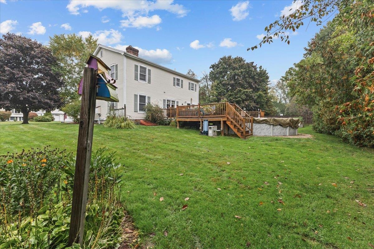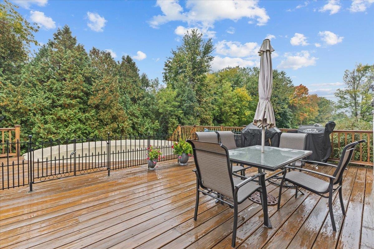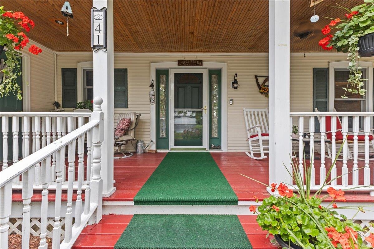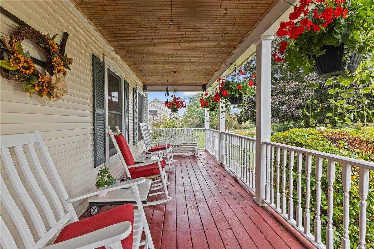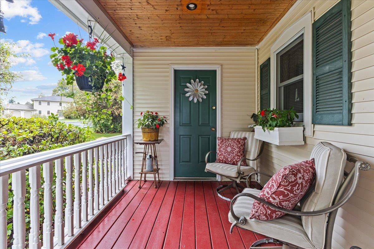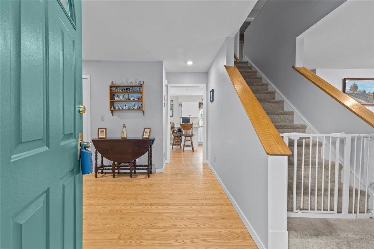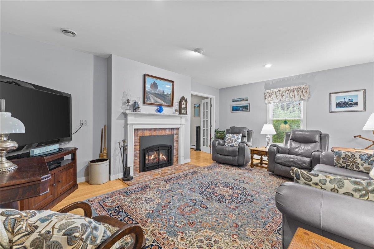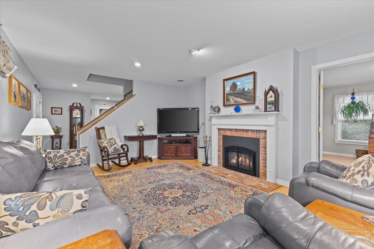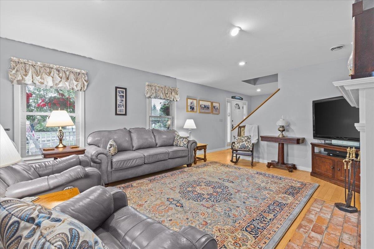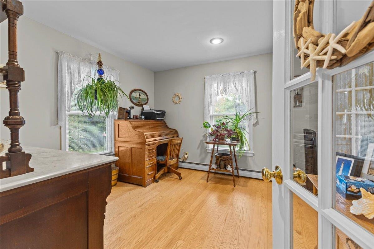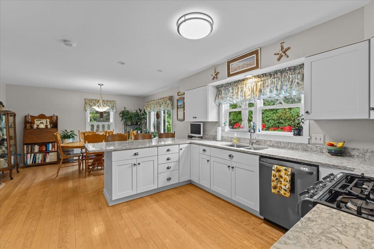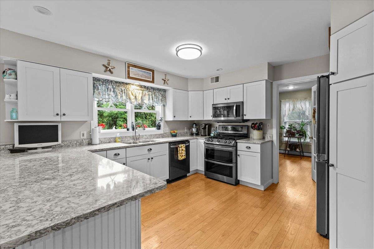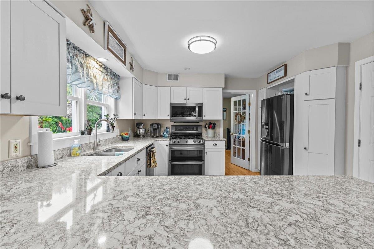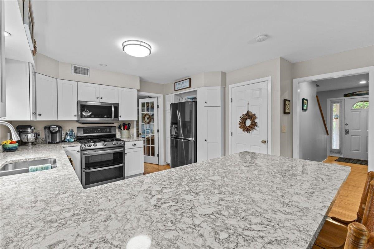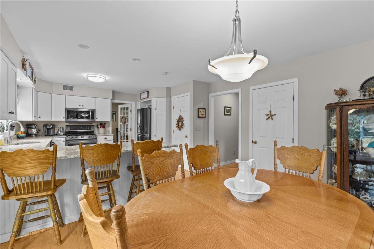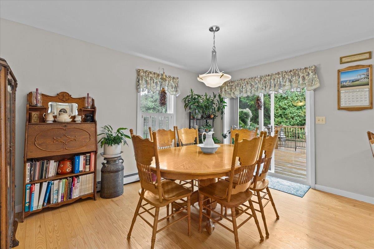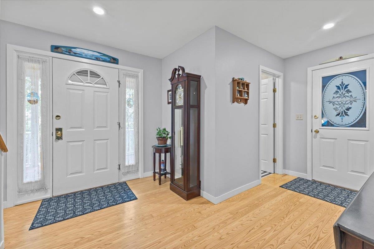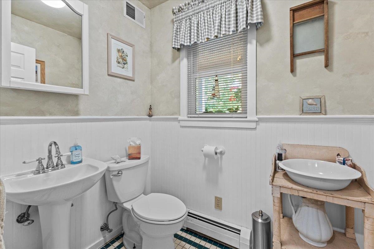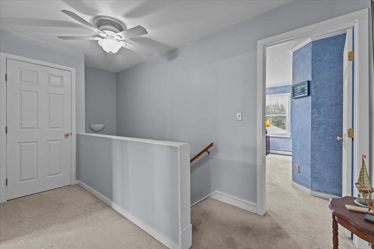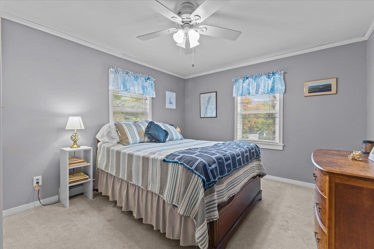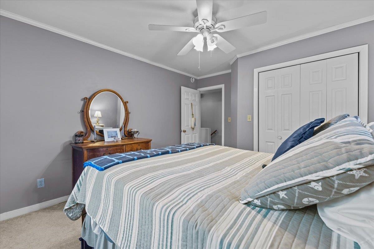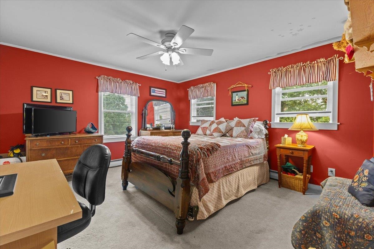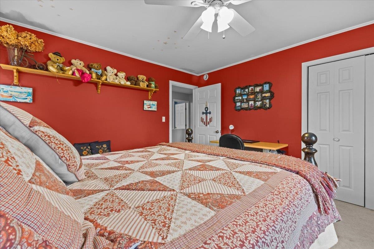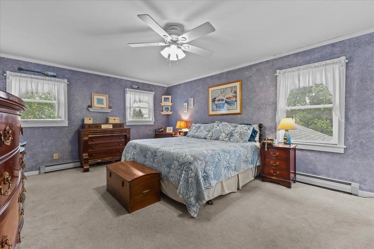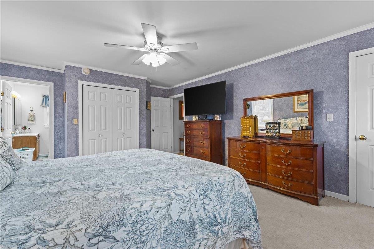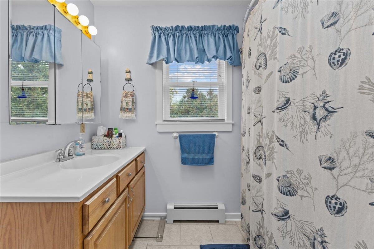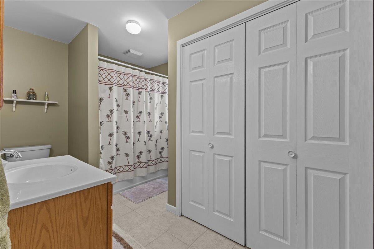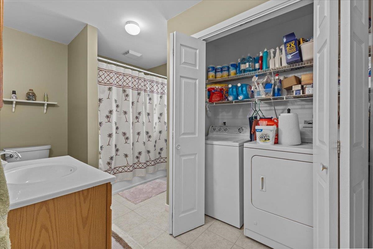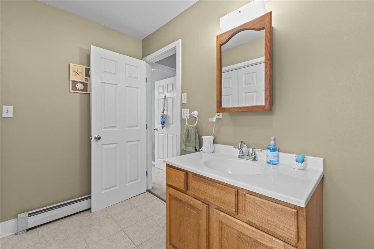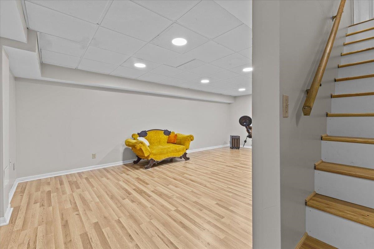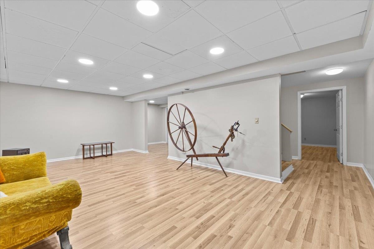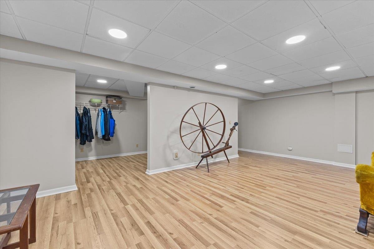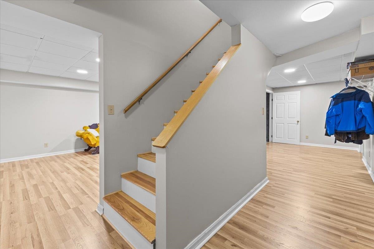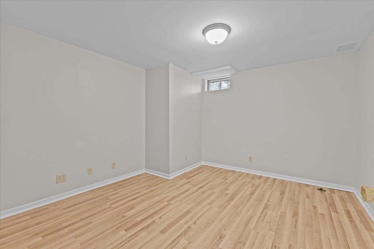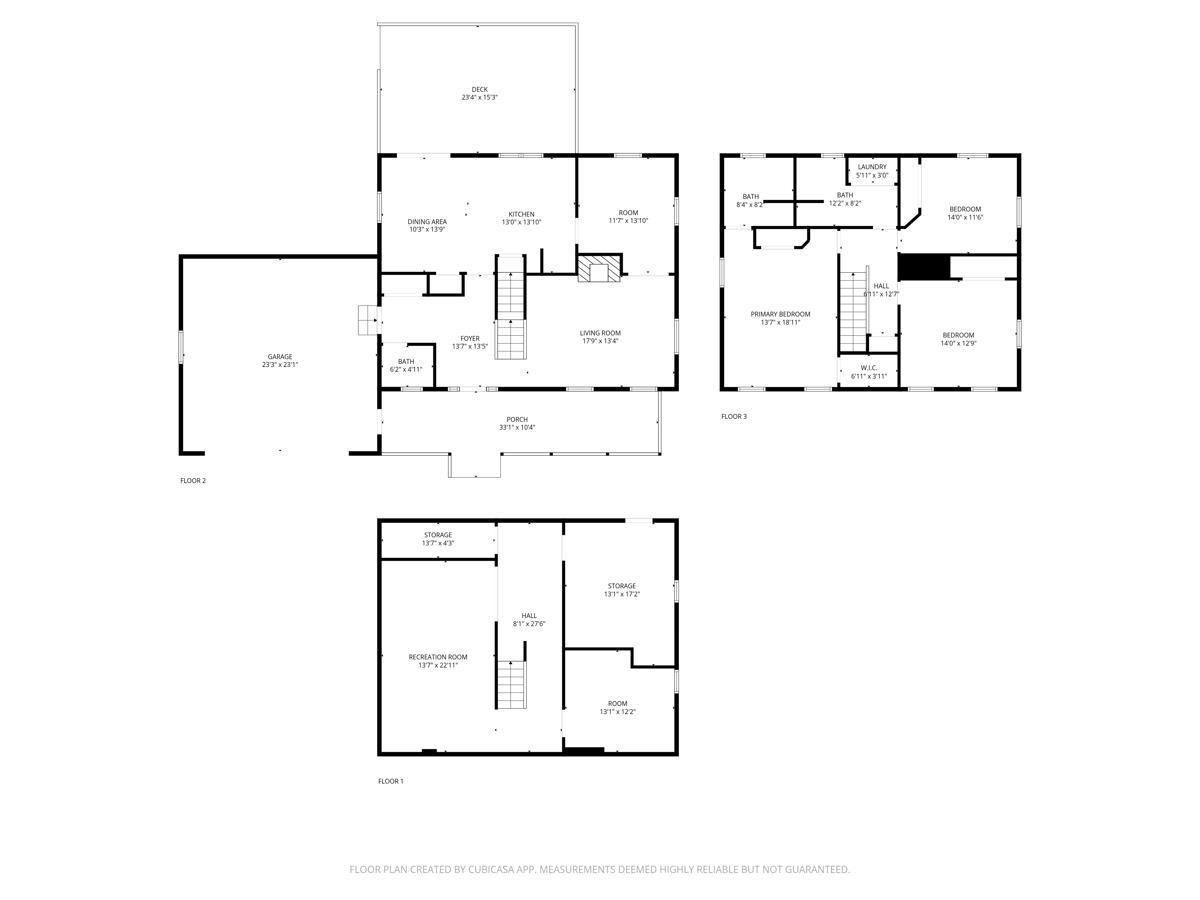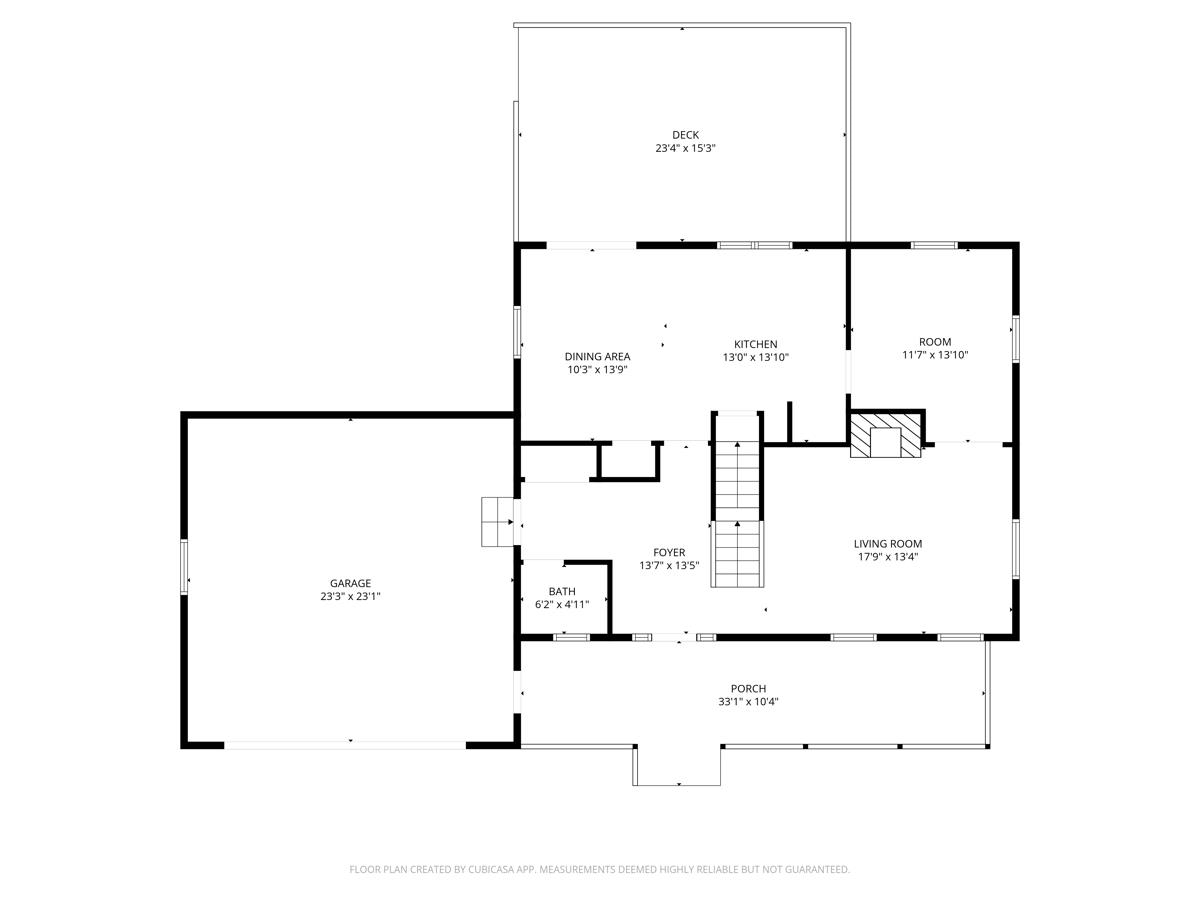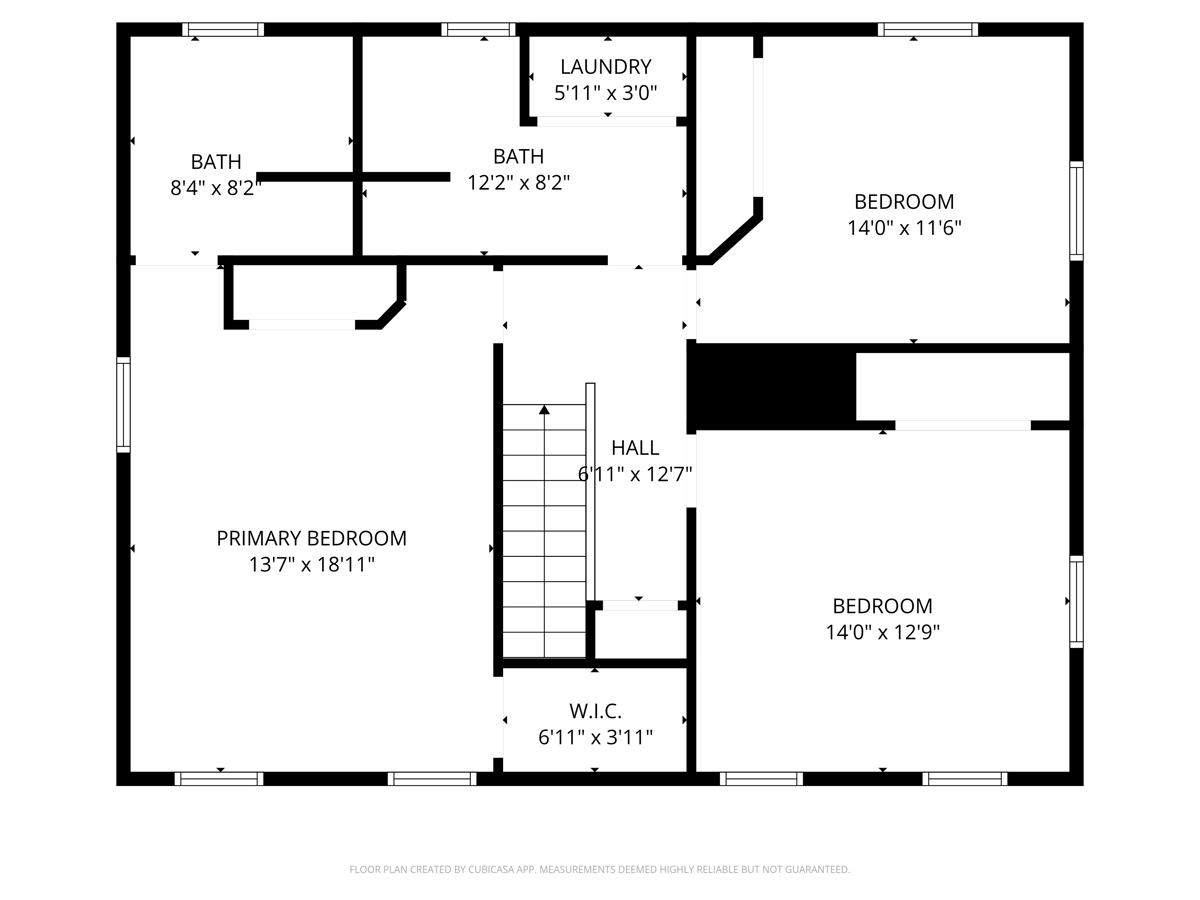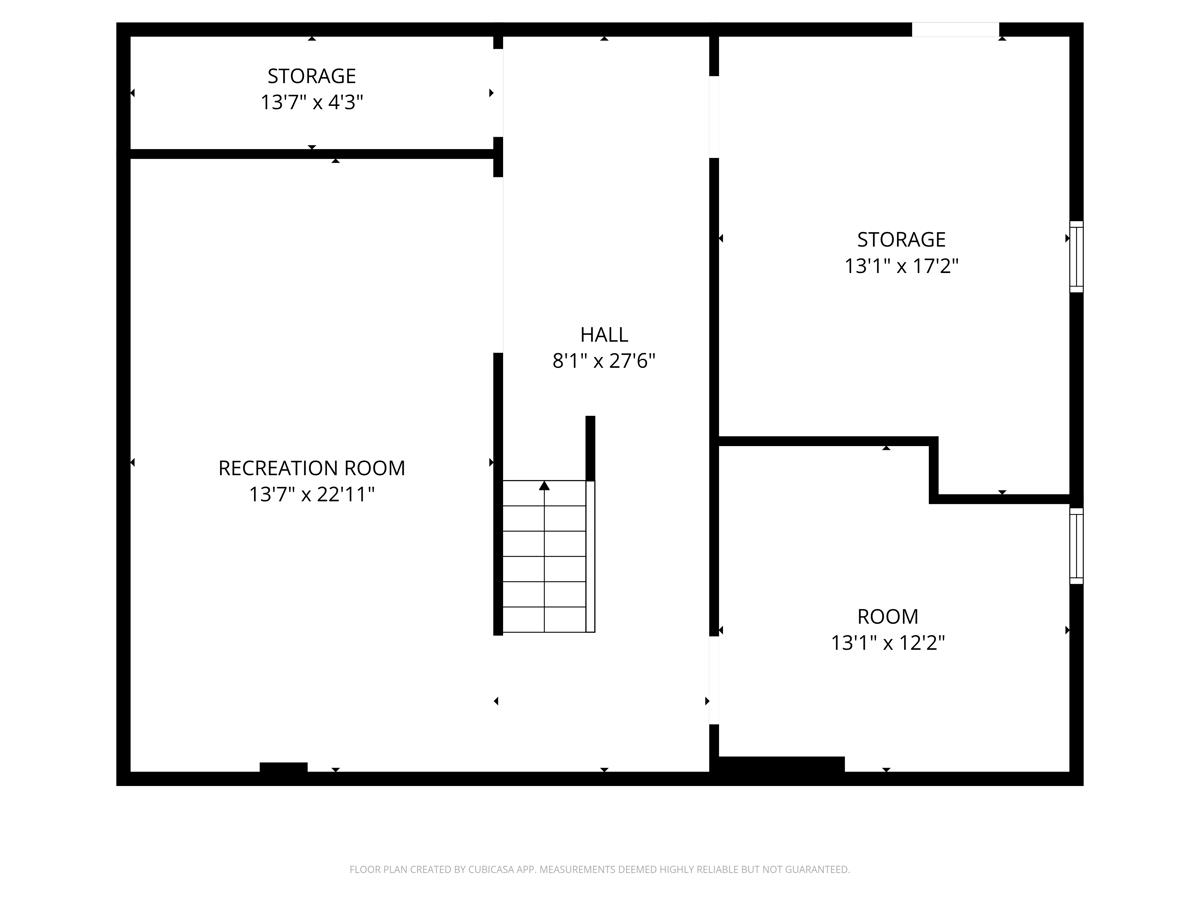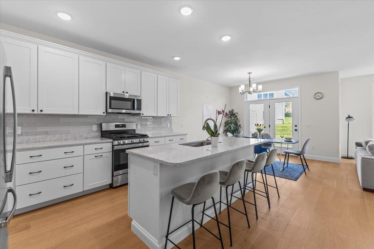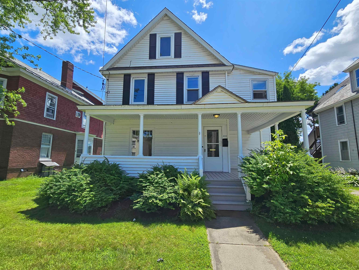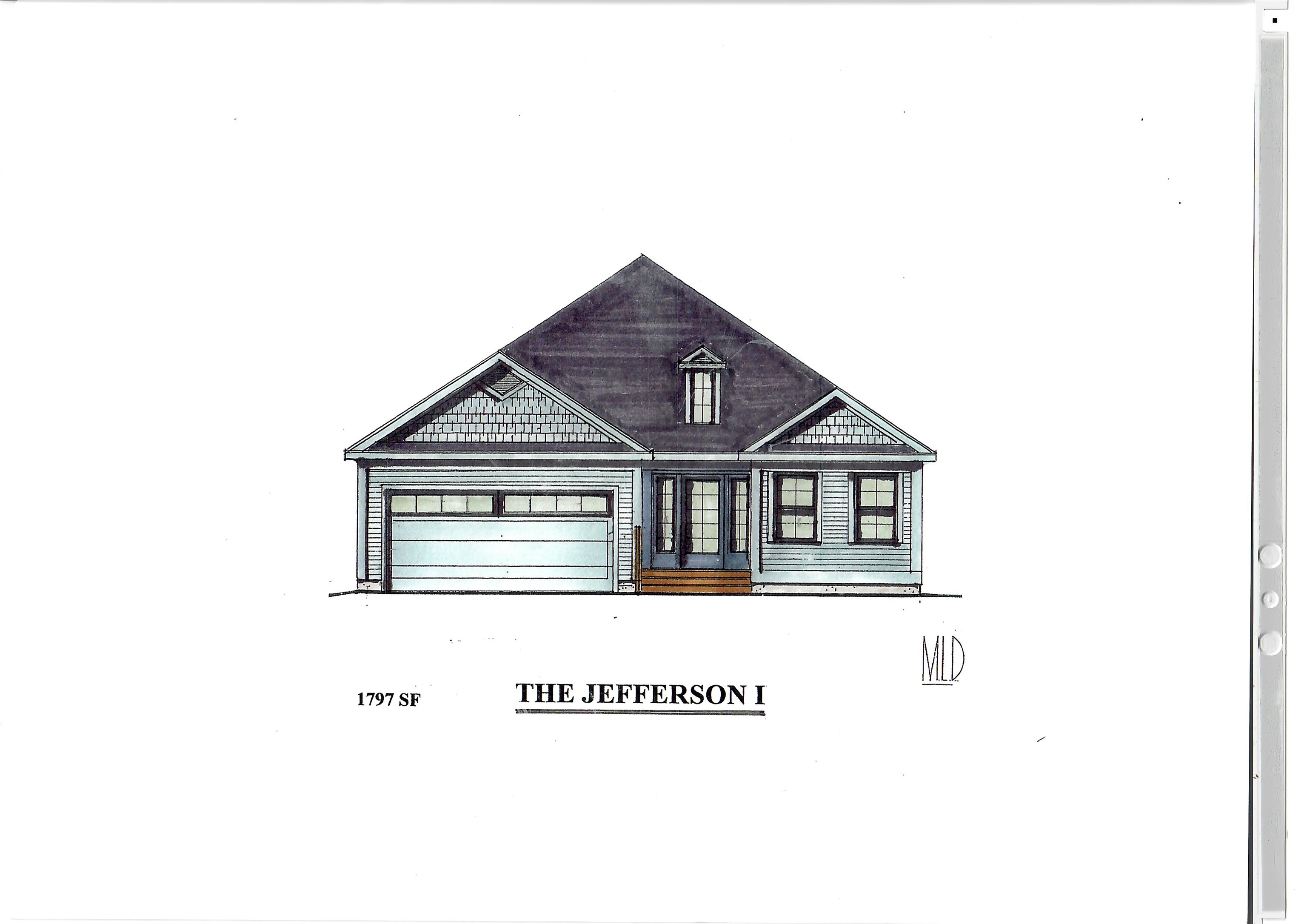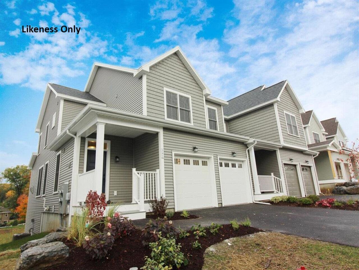1 of 44
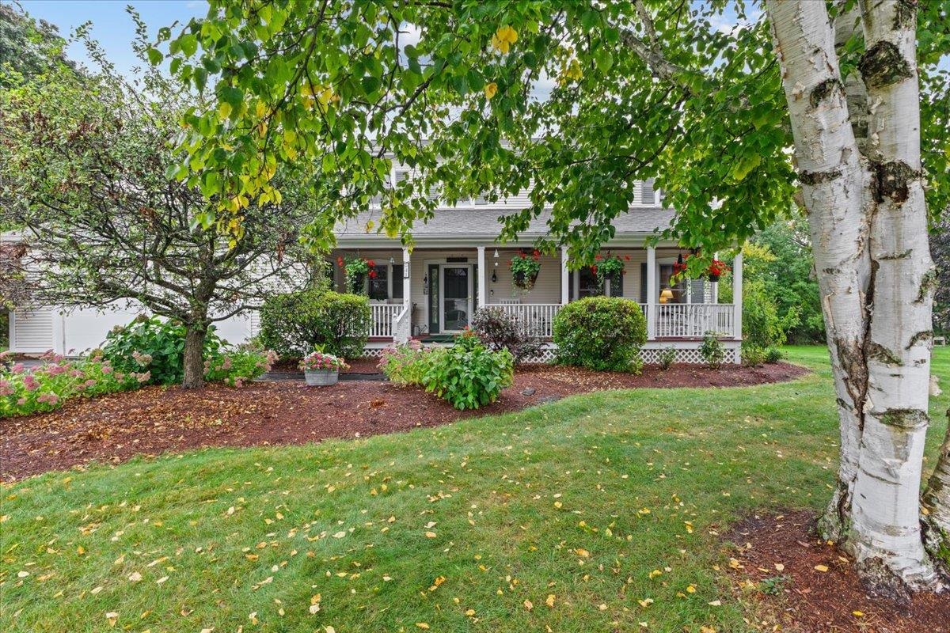
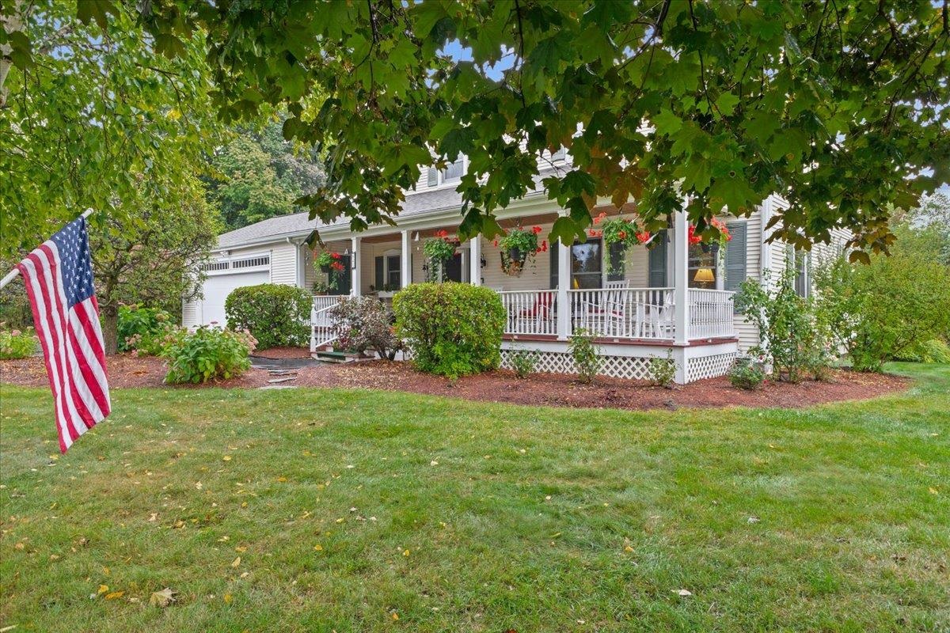
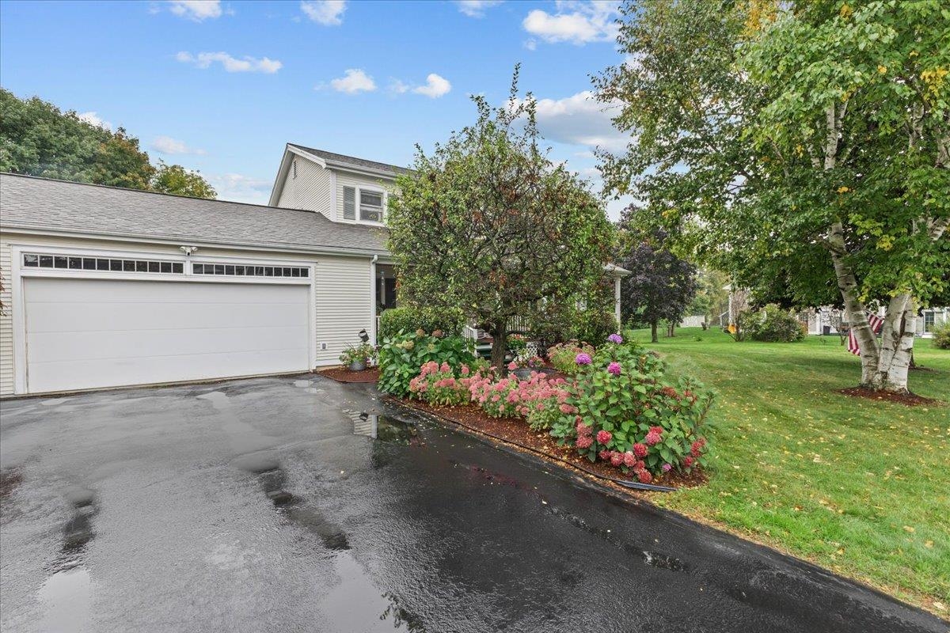
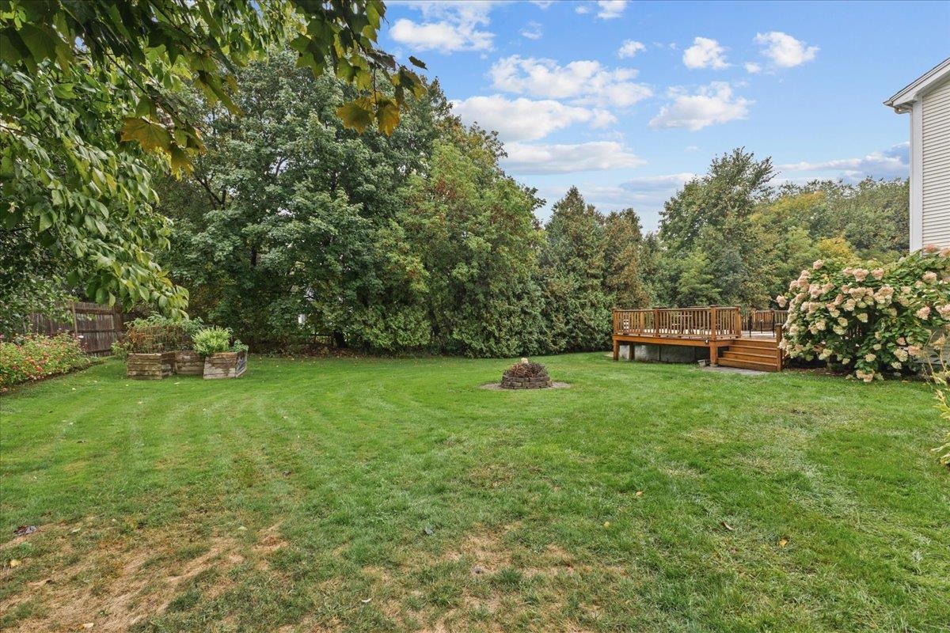
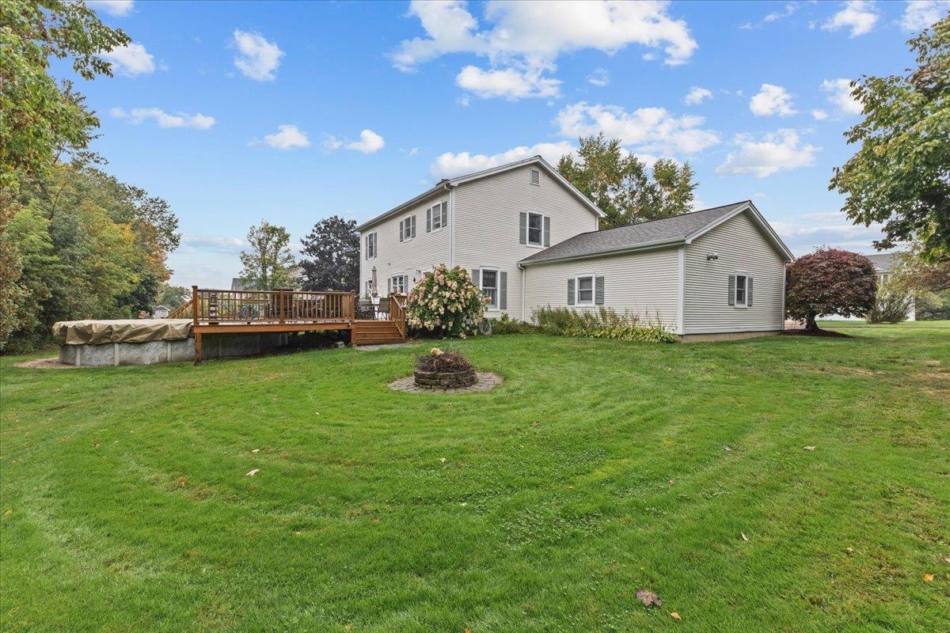
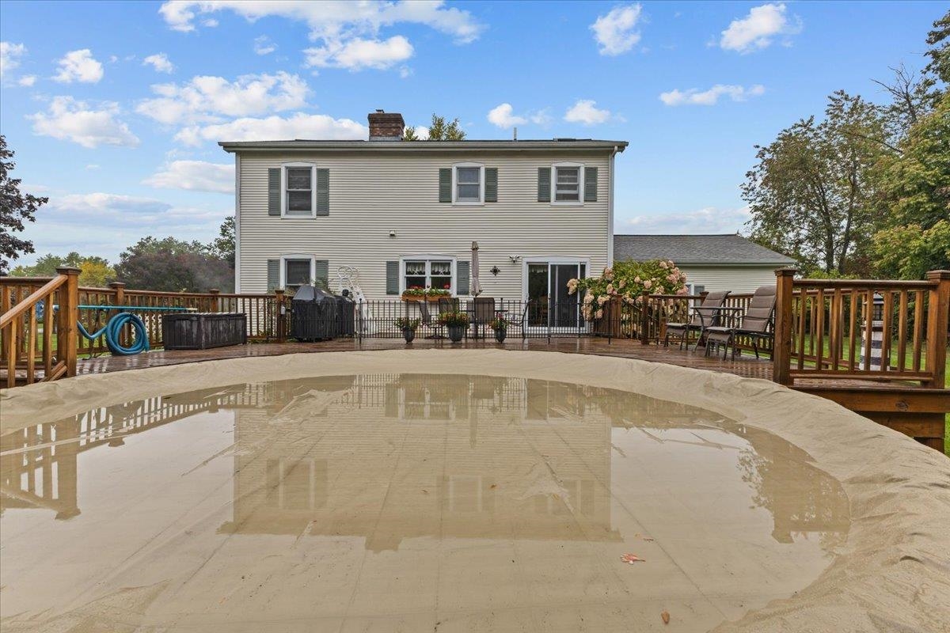
General Property Information
- Property Status:
- Active Under Contract
- Price:
- $719, 900
- Assessed:
- $0
- Assessed Year:
- County:
- VT-Chittenden
- Acres:
- 0.48
- Property Type:
- Single Family
- Year Built:
- 1995
- Agency/Brokerage:
- Hank Gintof Jr.
Signature Properties of Vermont - Bedrooms:
- 3
- Total Baths:
- 3
- Sq. Ft. (Total):
- 3016
- Tax Year:
- 2025
- Taxes:
- $10, 395
- Association Fees:
Meticulously Maintained Colonial in a Sought-After Neighborhood! Set on a beautifully landscaped .48-acre lot near the end of a quiet cul-de-sac, this 3-bedroom, 2.5-bath Colonial has been cared for with pride and it shows. From the inviting covered porch to the manicured grounds, every detail reflects thoughtful upkeep and timeless appeal. Inside, gleaming hardwood floors flow throughout the main level. A formal dining room/den offers flexible space, while the living room features a cozy fireplace with a gas insert—convertible back to wood if desired. The updated kitchen shines with quartz counters, modern cabinetry, and a slider leading to the expansive back deck and above-ground pool—perfect for summer entertaining. Upstairs, three generously sized bedrooms include a primary suite with skylight in the en suite bath. The finished basement adds even more living space, while new hardwood treads on the basement stairs showcase the attention to detail throughout. Car enthusiasts and hobbyists will love the oversized heated 2-car garage with a sink. Additional highlights include a brand-new roof (September 2025), central vac, and countless thoughtful updates. With schools and neighborhood paths close by, this home offers both convenience and serenity in one meticulously maintained package. Don’t miss this exceptional opportunity!
Interior Features
- # Of Stories:
- 2
- Sq. Ft. (Total):
- 3016
- Sq. Ft. (Above Ground):
- 2016
- Sq. Ft. (Below Ground):
- 1000
- Sq. Ft. Unfinished:
- 100
- Rooms:
- 6
- Bedrooms:
- 3
- Baths:
- 3
- Interior Desc:
- Central Vacuum, Ceiling Fan, Dining Area, Gas Fireplace, 1 Fireplace, Kitchen/Dining, Primary BR w/ BA, Natural Light, Skylight, Indoor Storage
- Appliances Included:
- Dishwasher, Dryer, Microwave, Refrigerator, Washer, Gas Stove
- Flooring:
- Carpet, Ceramic Tile, Hardwood, Vinyl Plank
- Heating Cooling Fuel:
- Water Heater:
- Basement Desc:
- Finished, Partially Finished, Interior Stairs, Interior Access, Exterior Access
Exterior Features
- Style of Residence:
- Colonial
- House Color:
- Lt. Yellow
- Time Share:
- No
- Resort:
- Exterior Desc:
- Exterior Details:
- Deck, Garden Space, Other - See Remarks, Above Ground Pool, Covered Porch
- Amenities/Services:
- Land Desc.:
- Curbing, Landscaped, Neighborhood, Near School(s)
- Suitable Land Usage:
- Roof Desc.:
- Architectural Shingle
- Driveway Desc.:
- Paved
- Foundation Desc.:
- Concrete
- Sewer Desc.:
- Public
- Garage/Parking:
- Yes
- Garage Spaces:
- 2
- Road Frontage:
- 0
Other Information
- List Date:
- 2025-09-25
- Last Updated:


