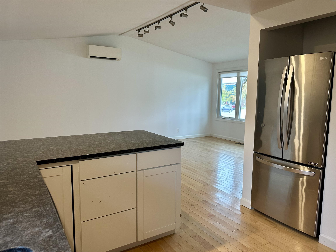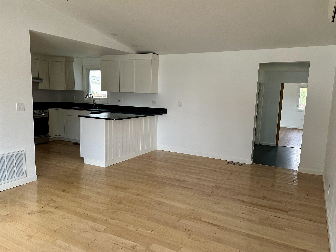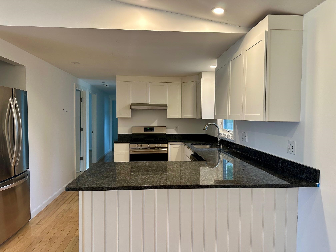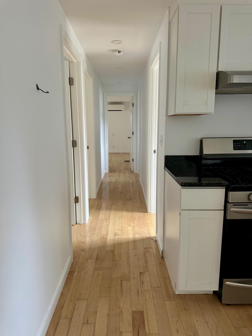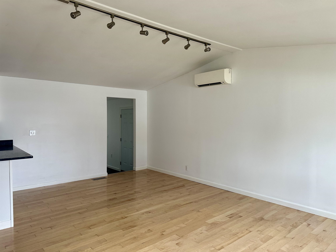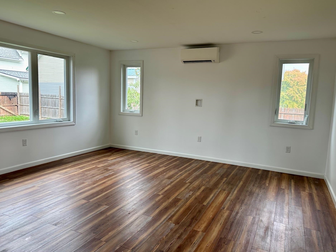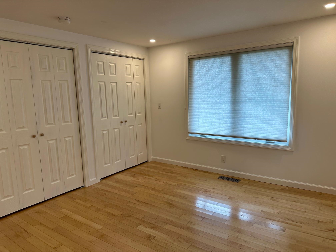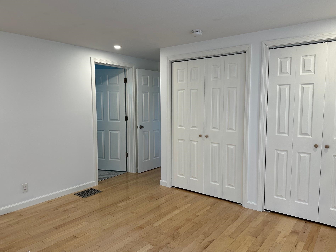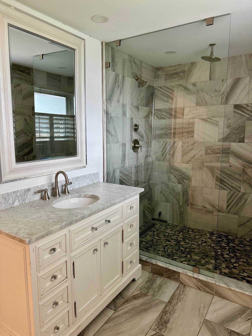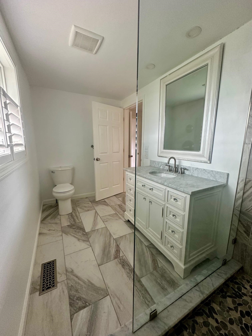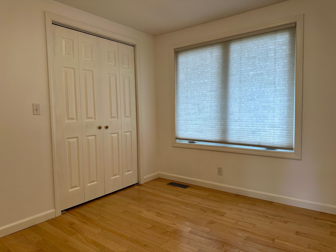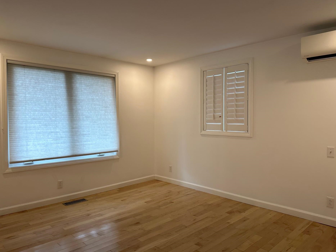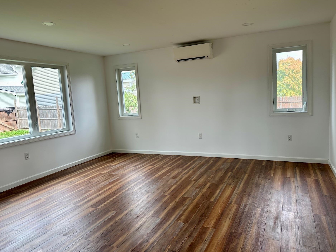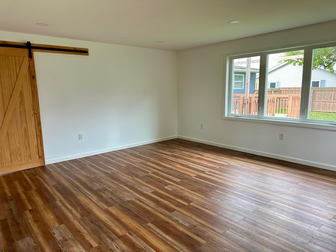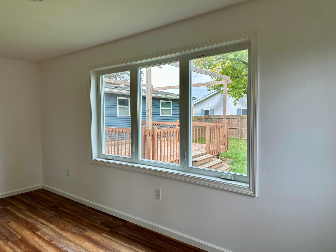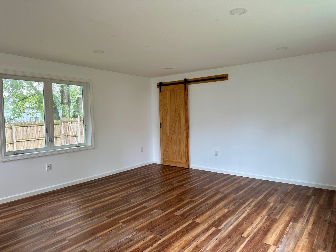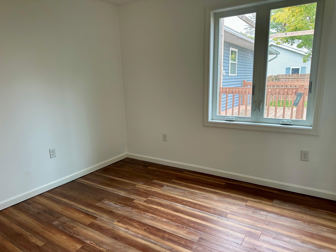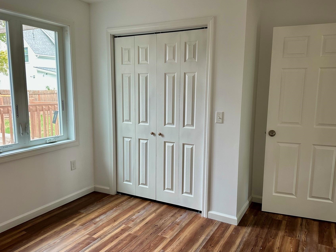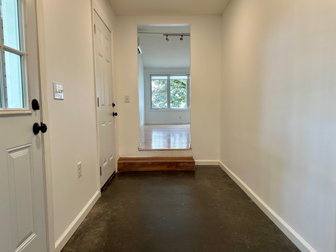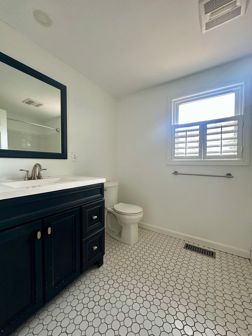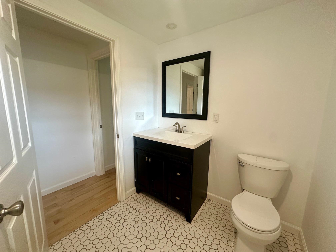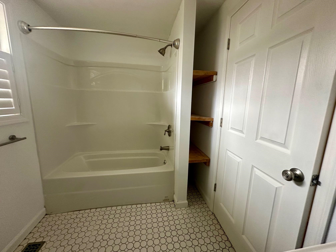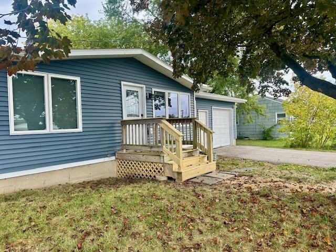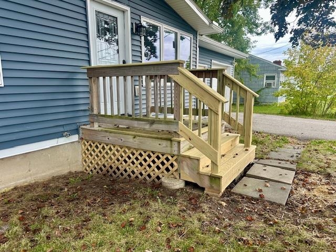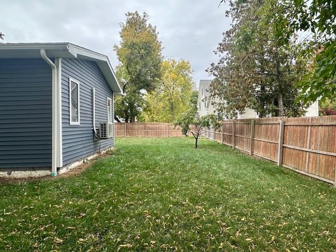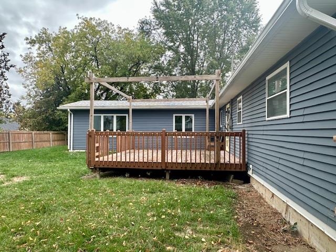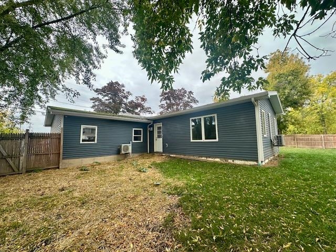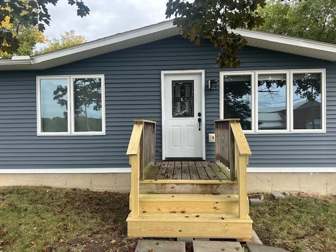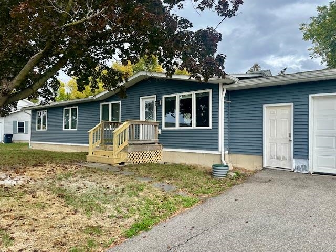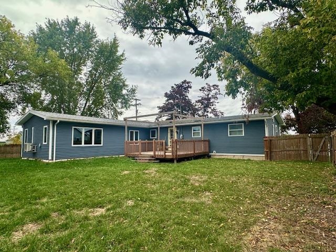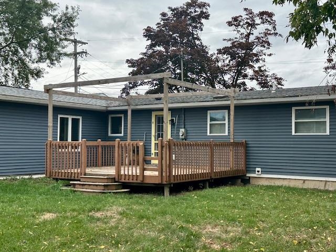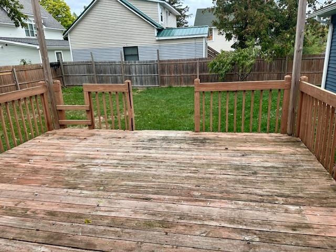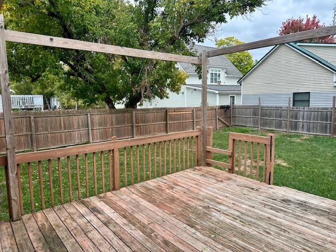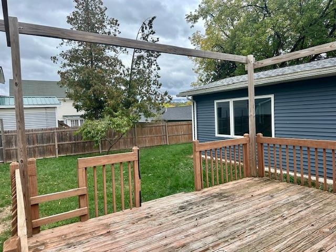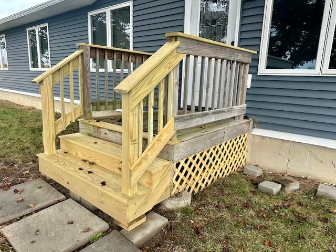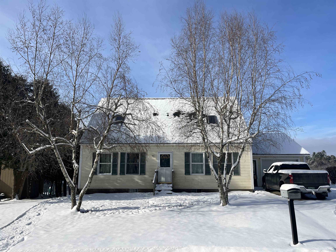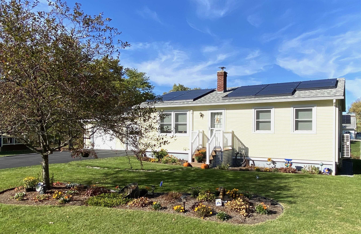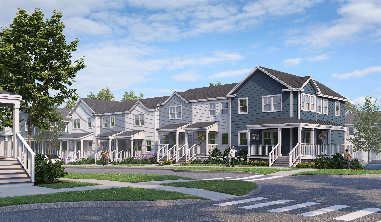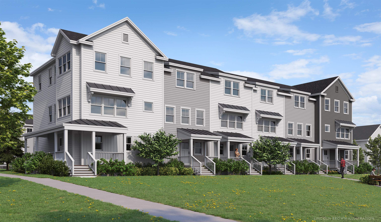1 of 41
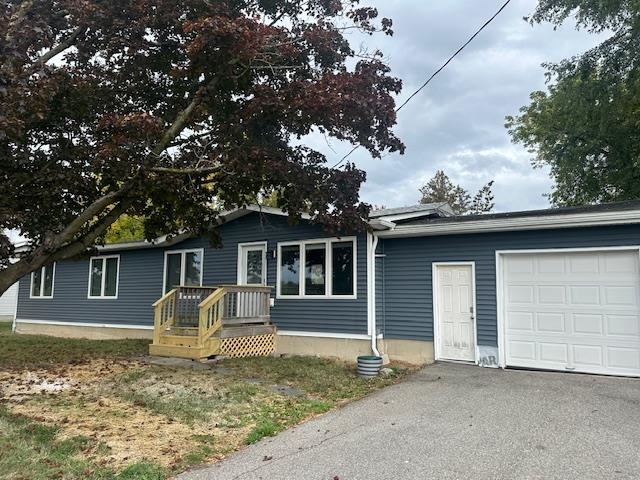
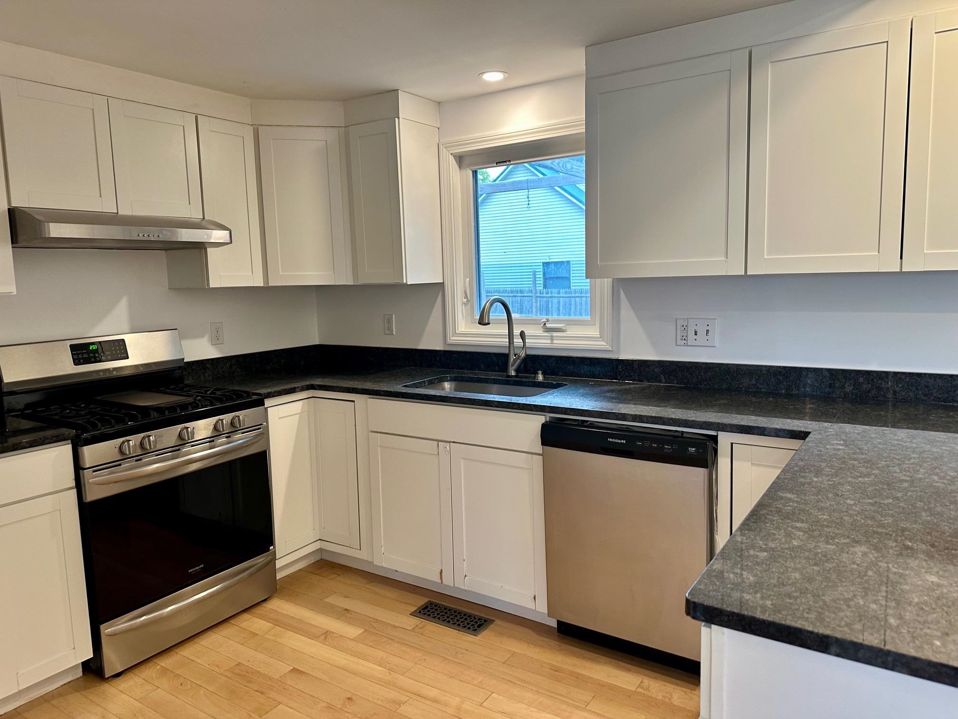
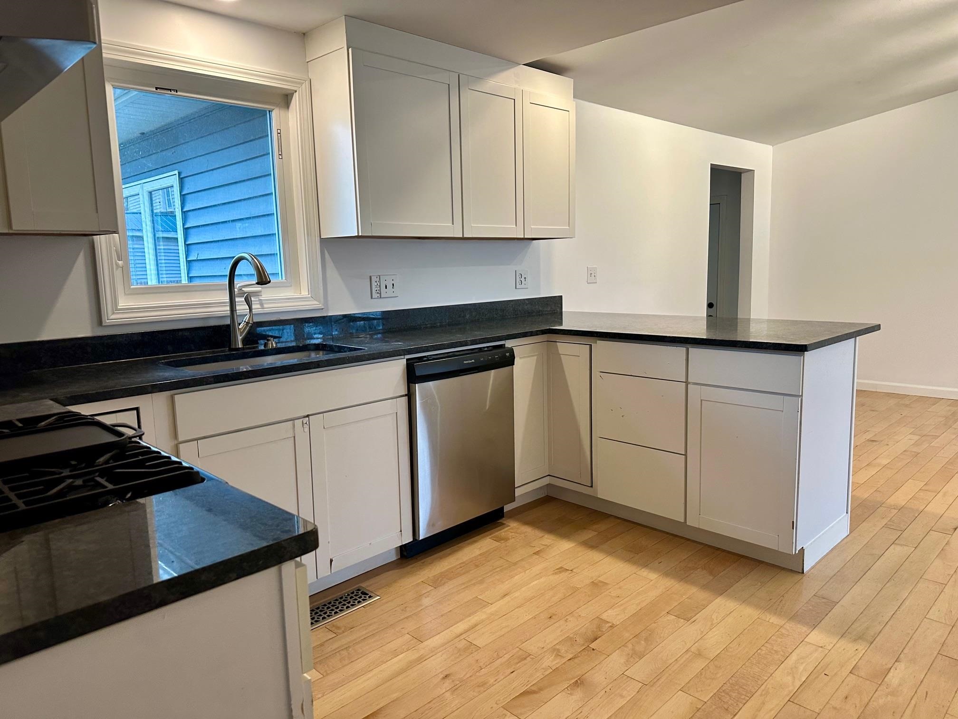
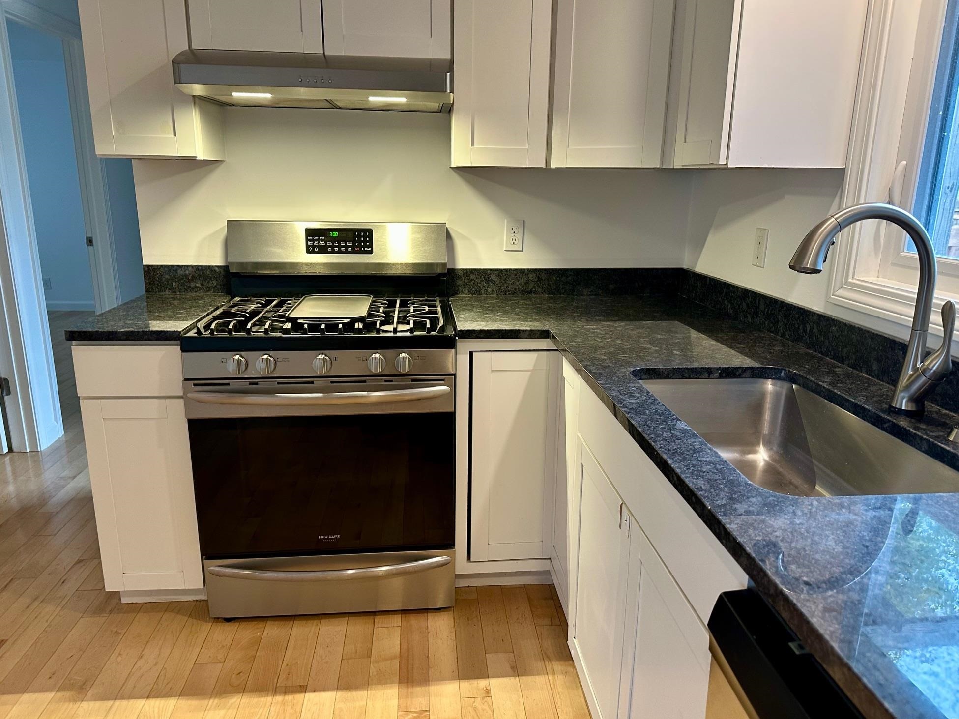
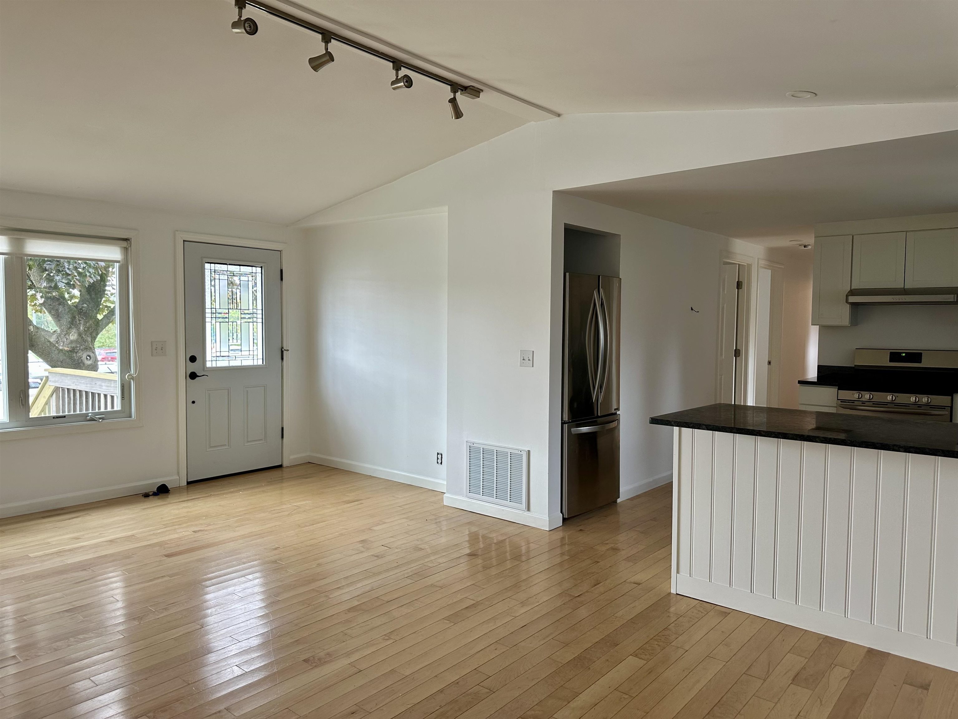
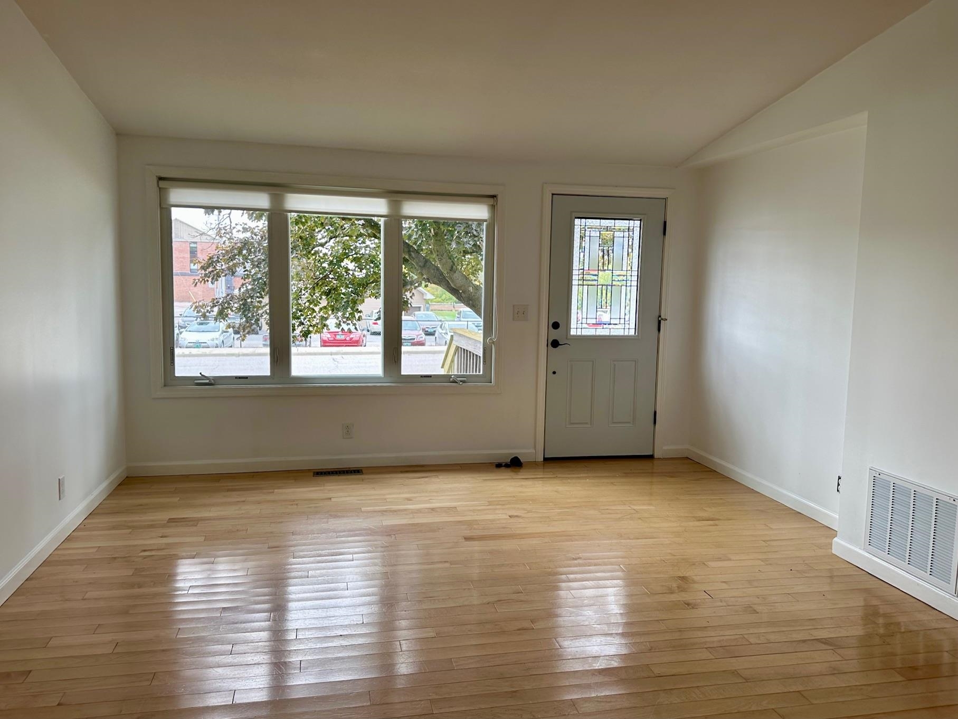
General Property Information
- Property Status:
- Active Under Contract
- Price:
- $400, 000
- Assessed:
- $0
- Assessed Year:
- County:
- VT-Addison
- Acres:
- 0.18
- Property Type:
- Single Family
- Year Built:
- 1970
- Agency/Brokerage:
- Donna Mathieu
RE/MAX North Professionals - Bedrooms:
- 4
- Total Baths:
- 2
- Sq. Ft. (Total):
- 1520
- Tax Year:
- 2025
- Taxes:
- $5, 688
- Association Fees:
Move-in ready and nicely renovated. Welcome to this beautifully updated Middlebury home, completely renovated to the studs in 2017 with new electrical, plumbing, insulation, drywall, flooring, windows, and energy-efficient mini splits. Additional upgrades include new vinyl siding (2019–2020) and a spacious 500 sq. ft. addition, featuring a bright 16x16 Great Room—perfect for gathering and entertaining. The kitchen shines with modern cabinetry, granite countertops, and updated stainless steel appliances, while both bathrooms have been thoughtfully remodeled. Step outside to enjoy a large deck overlooking the fully fenced backyard—ideal for summer barbecues, games, gardening, or simply relaxing in your own private space. Conveniently located near shopping, dining, schools, and close to all the charm that Middlebury has to offer. This home blends comfort, style, and accessibility in one perfect package. A VA assumable mortgage is available for Veterans at 3%.
Interior Features
- # Of Stories:
- 1
- Sq. Ft. (Total):
- 1520
- Sq. Ft. (Above Ground):
- 1520
- Sq. Ft. (Below Ground):
- 0
- Sq. Ft. Unfinished:
- 1040
- Rooms:
- 7
- Bedrooms:
- 4
- Baths:
- 2
- Interior Desc:
- Blinds, Primary BR w/ BA, Vaulted Ceiling
- Appliances Included:
- Dishwasher, Range Hood, Gas Range, Refrigerator, Heat Pump Water Heater
- Flooring:
- Hardwood, Tile, Vinyl Plank
- Heating Cooling Fuel:
- Water Heater:
- Basement Desc:
- Unfinished
Exterior Features
- Style of Residence:
- Ranch
- House Color:
- Blue
- Time Share:
- No
- Resort:
- No
- Exterior Desc:
- Exterior Details:
- Deck, Full Fence
- Amenities/Services:
- Land Desc.:
- Level
- Suitable Land Usage:
- Roof Desc.:
- Shingle
- Driveway Desc.:
- Paved
- Foundation Desc.:
- Concrete
- Sewer Desc.:
- Public
- Garage/Parking:
- Yes
- Garage Spaces:
- 1
- Road Frontage:
- 100
Other Information
- List Date:
- 2025-09-25
- Last Updated:


