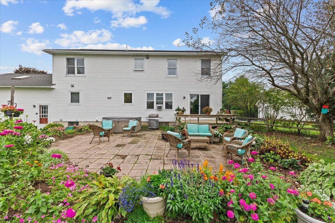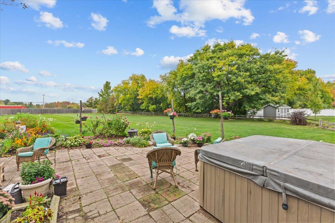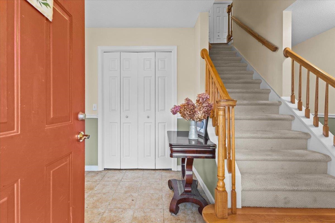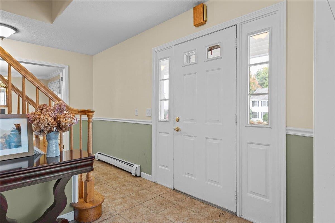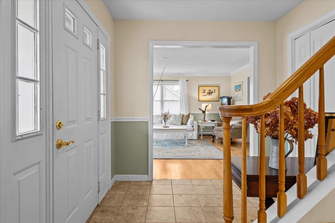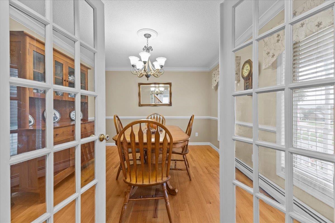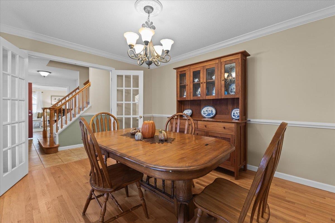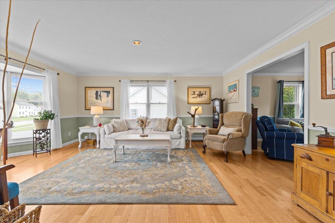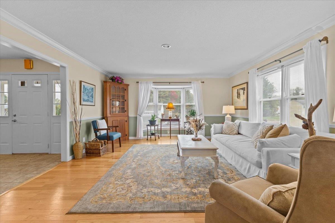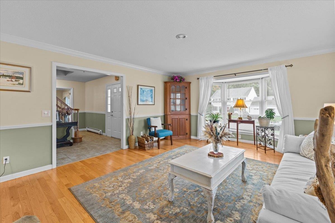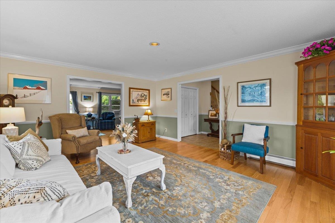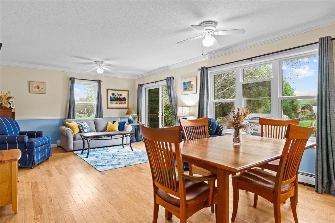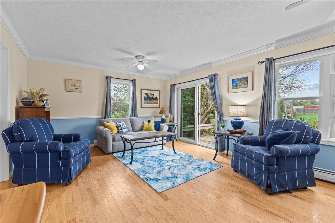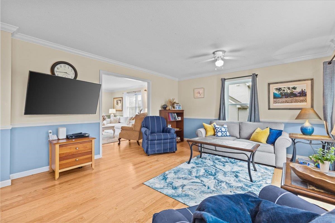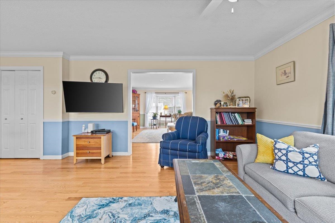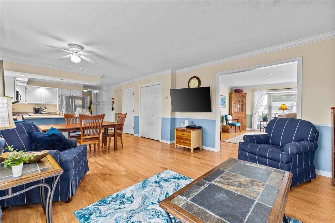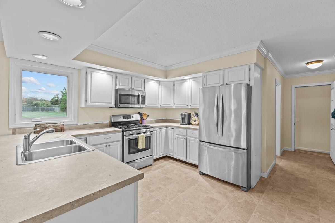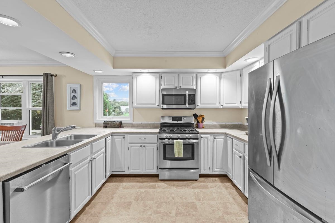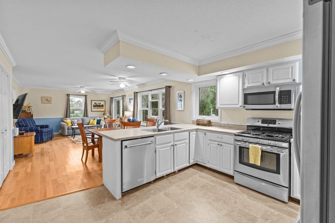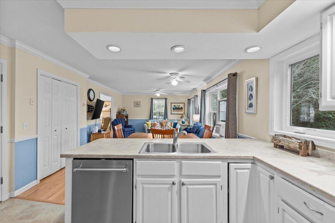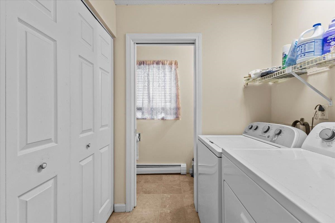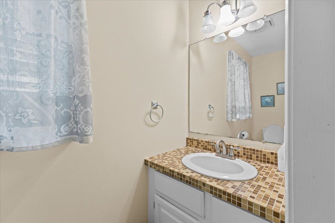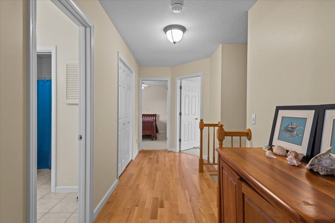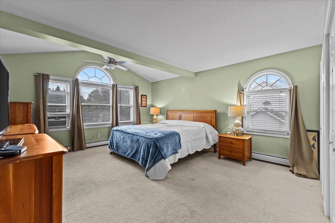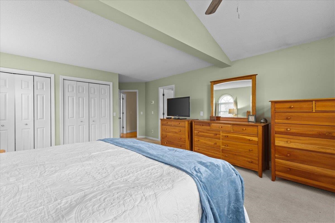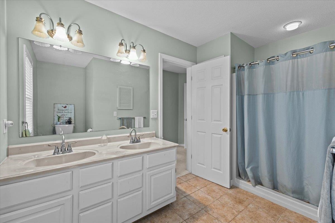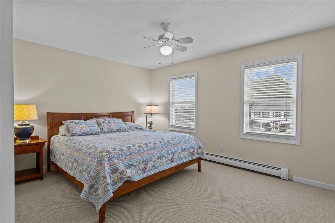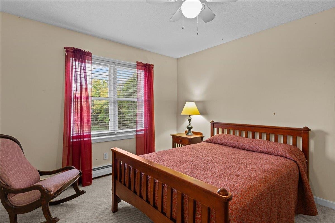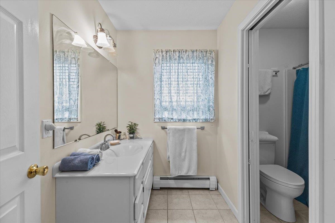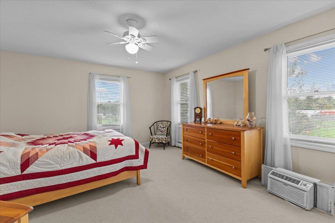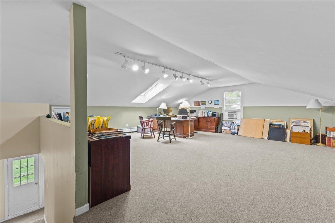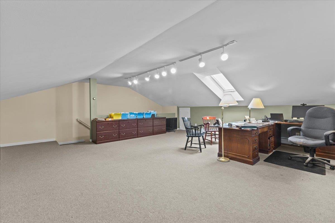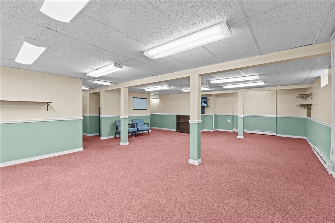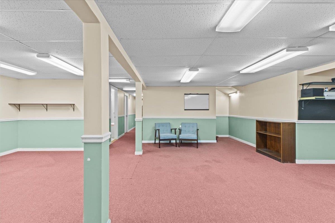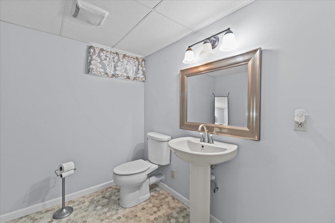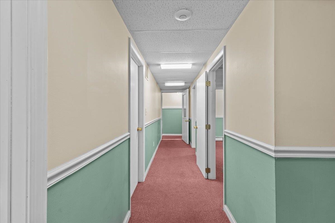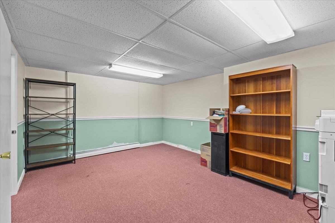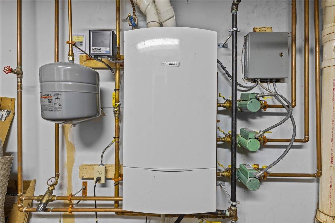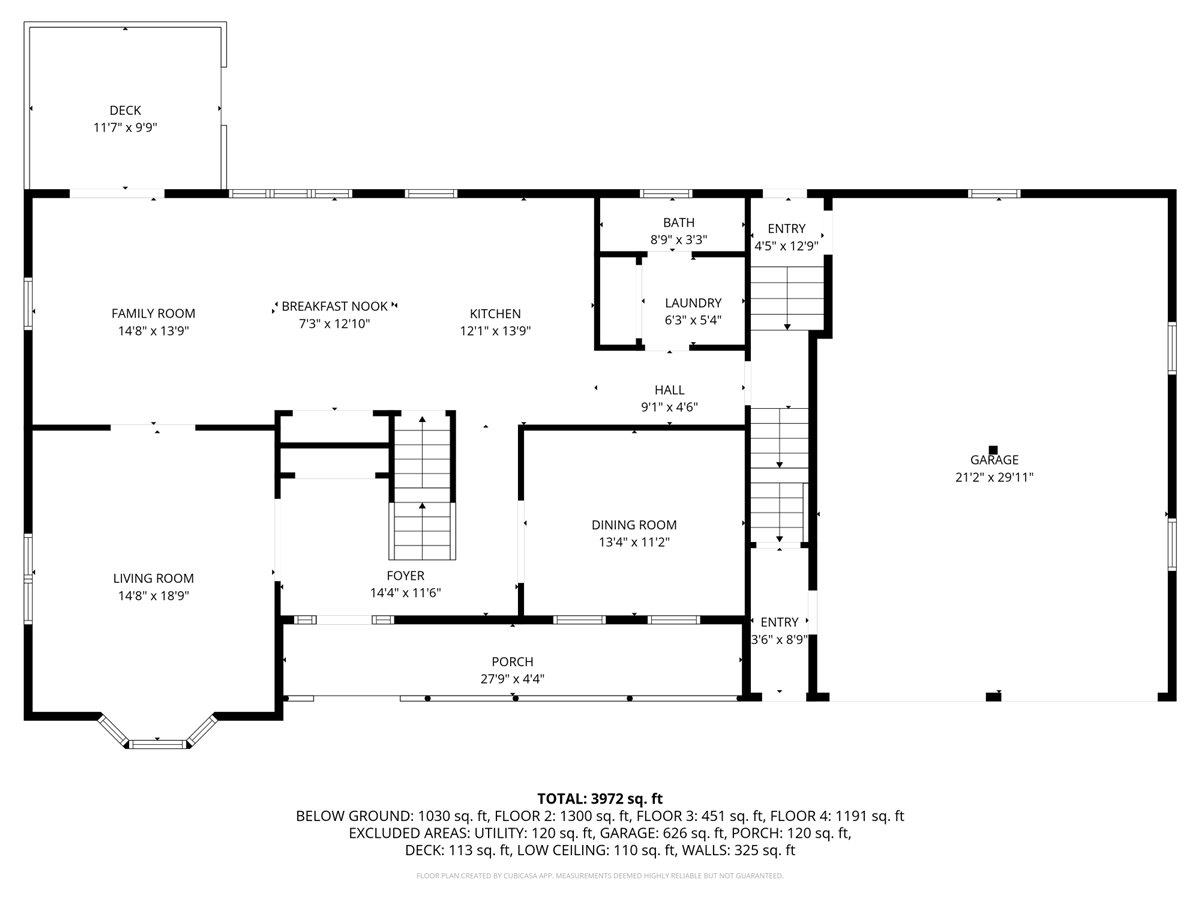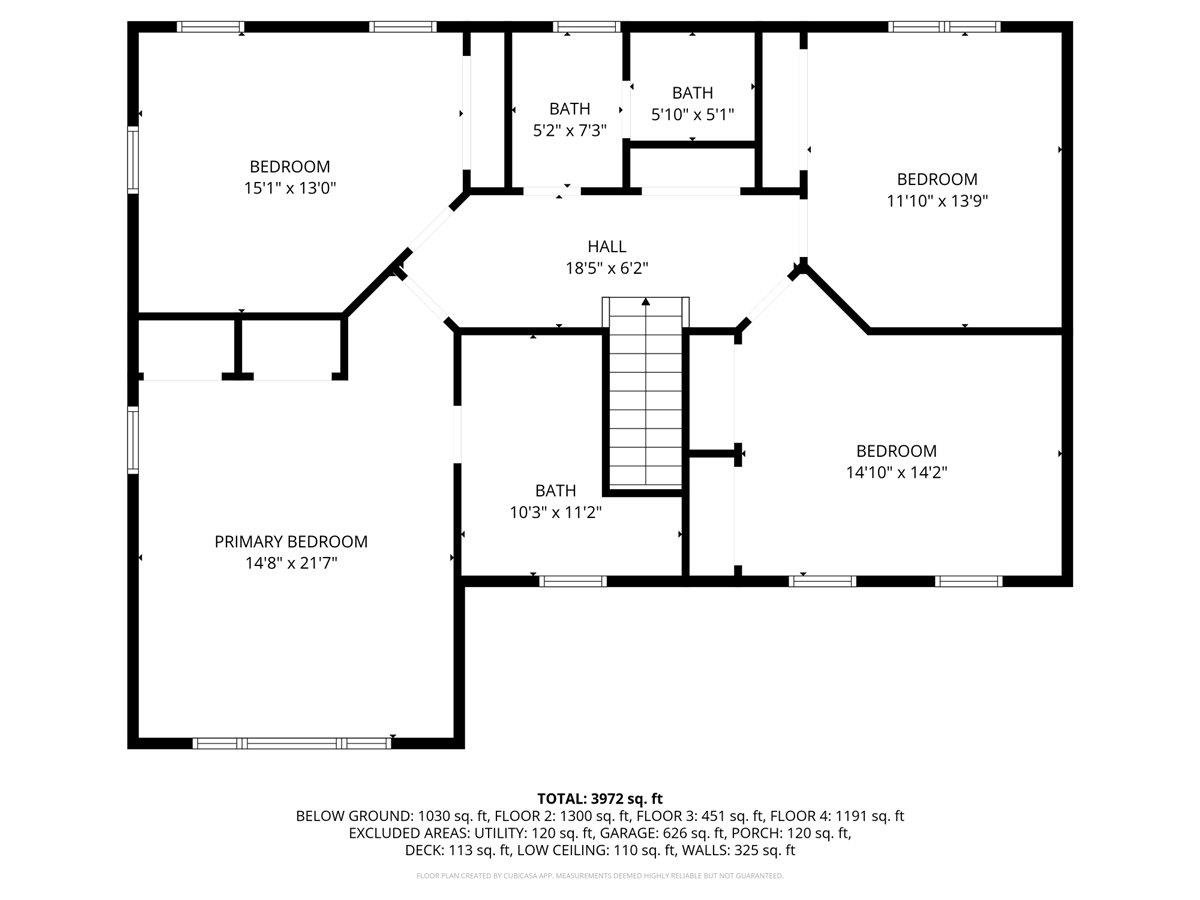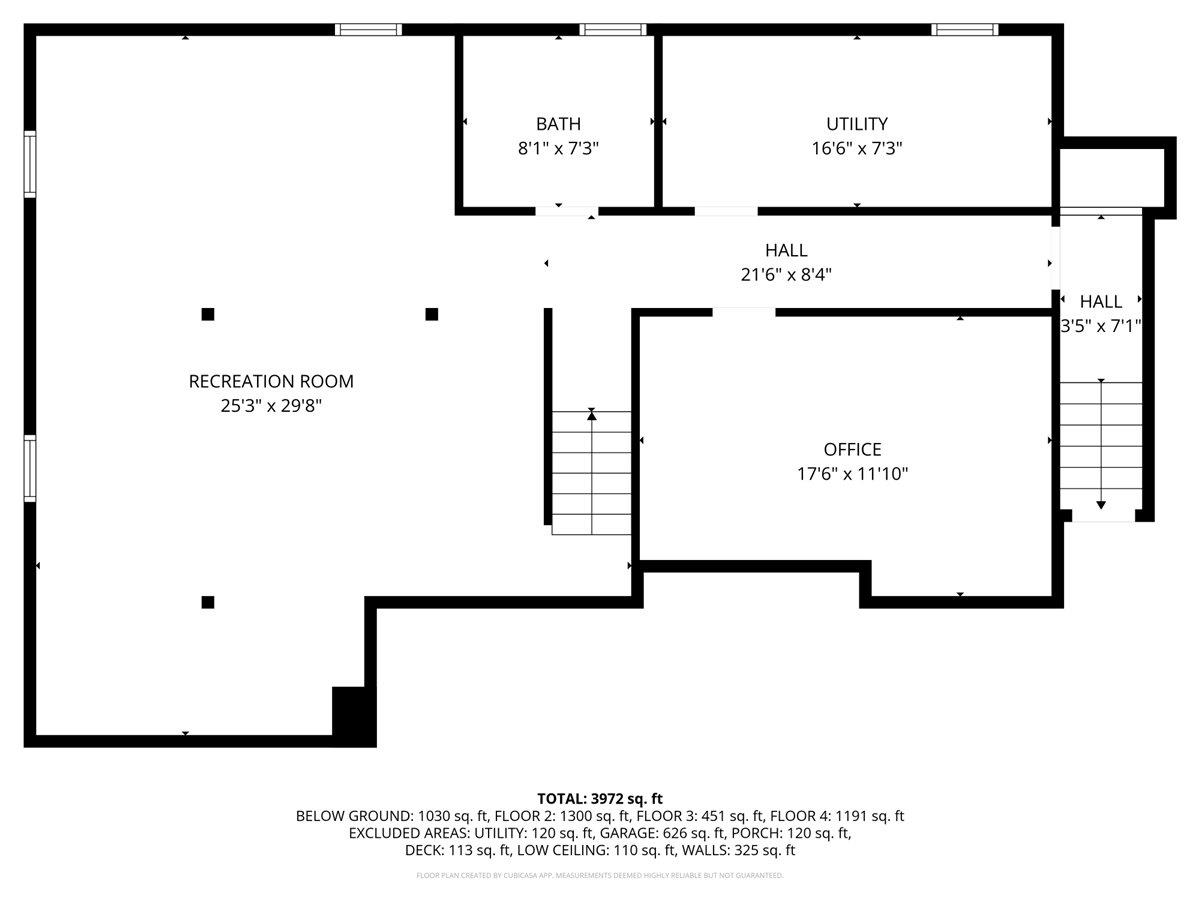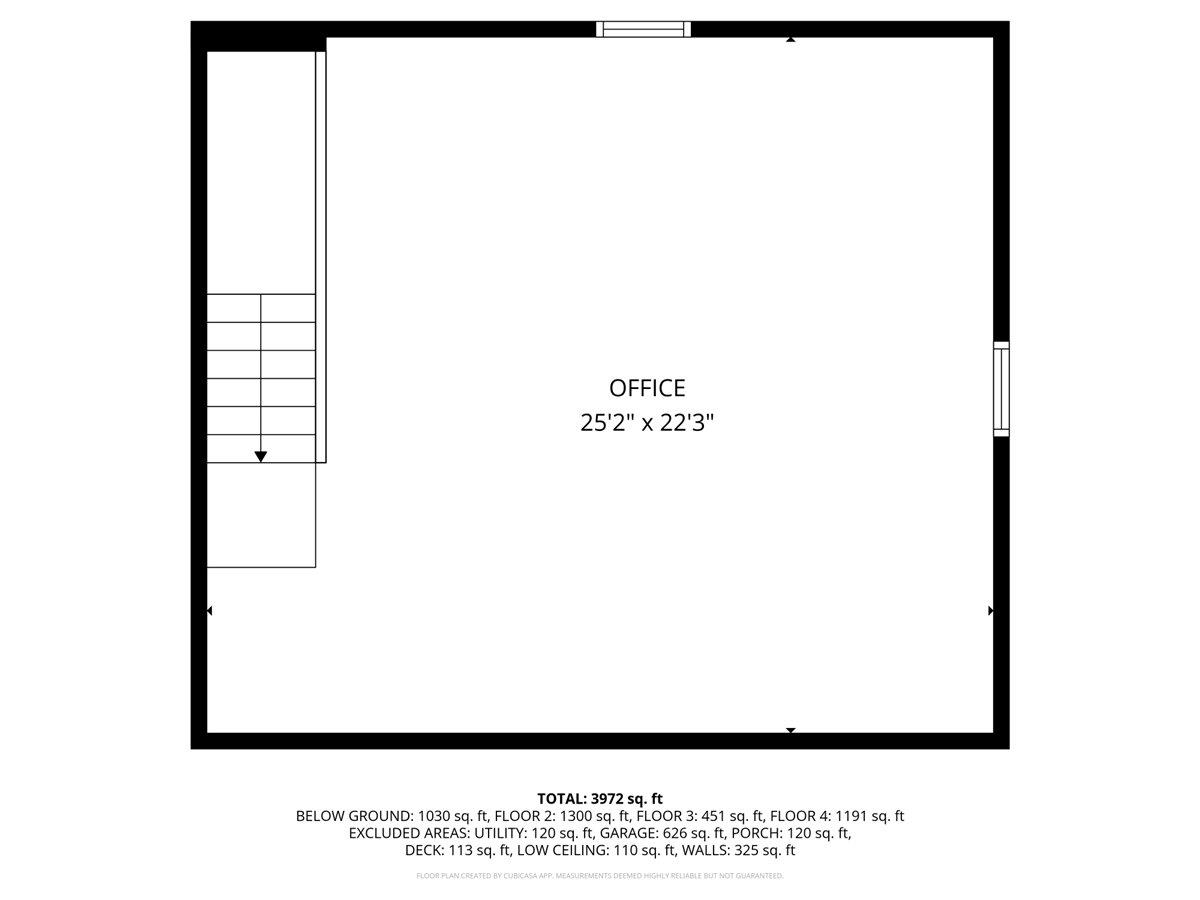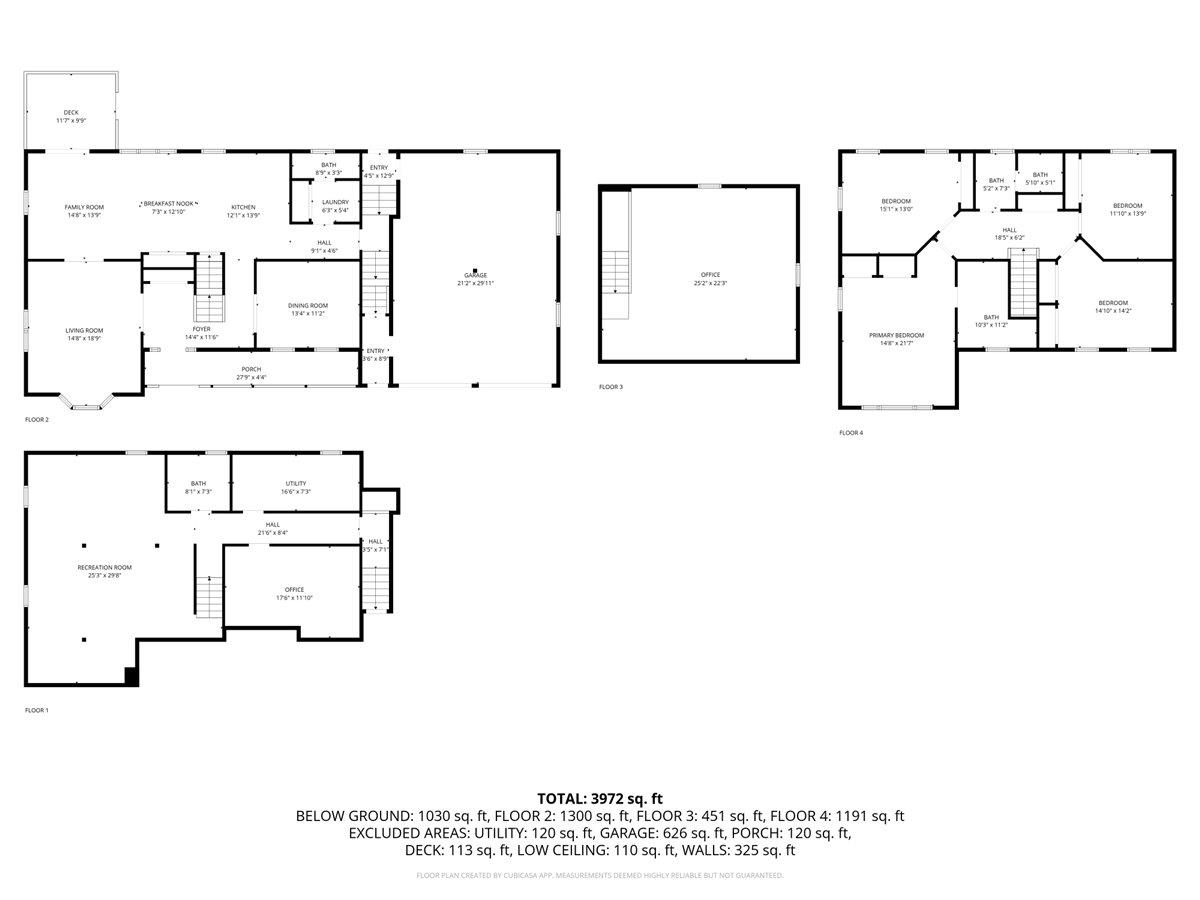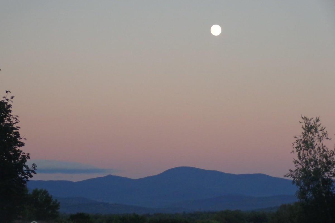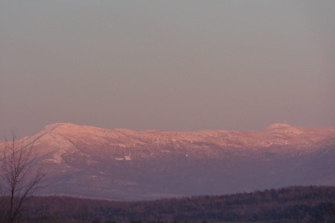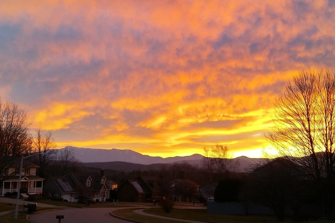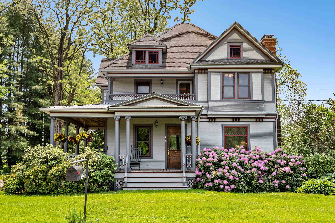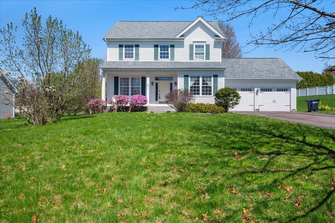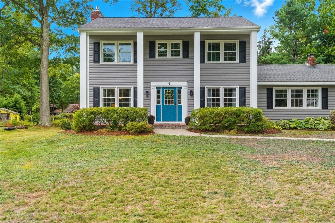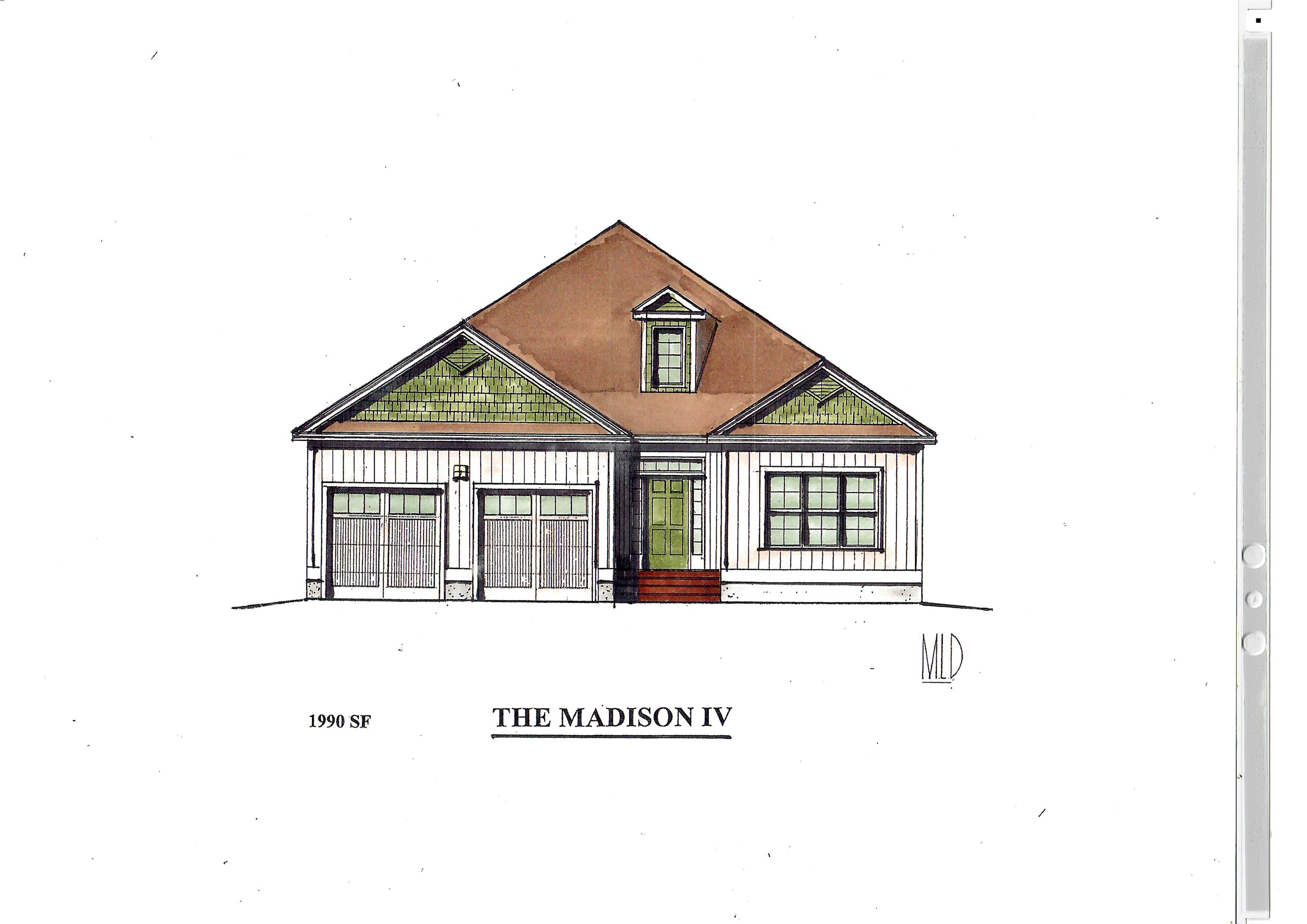1 of 52
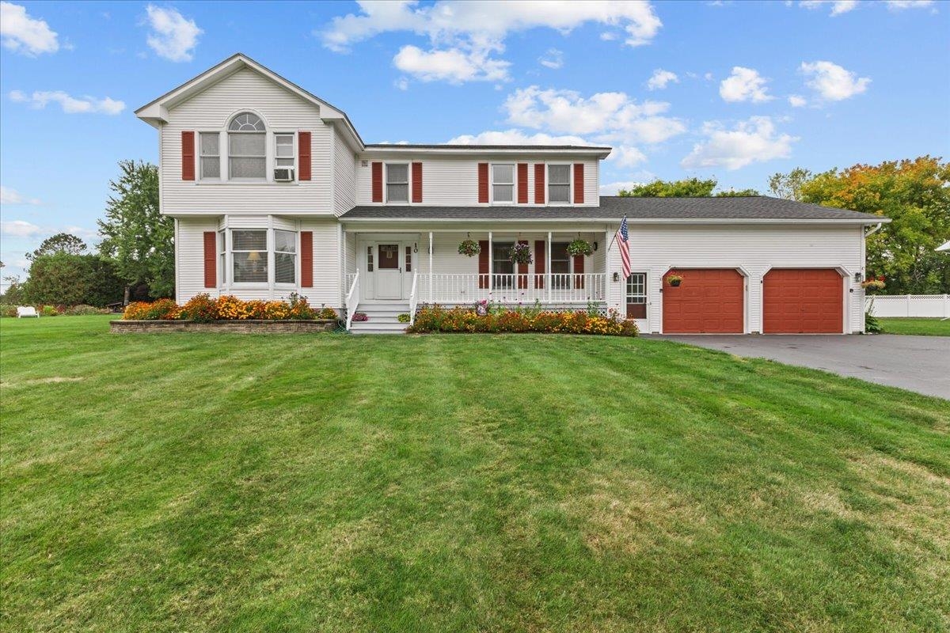
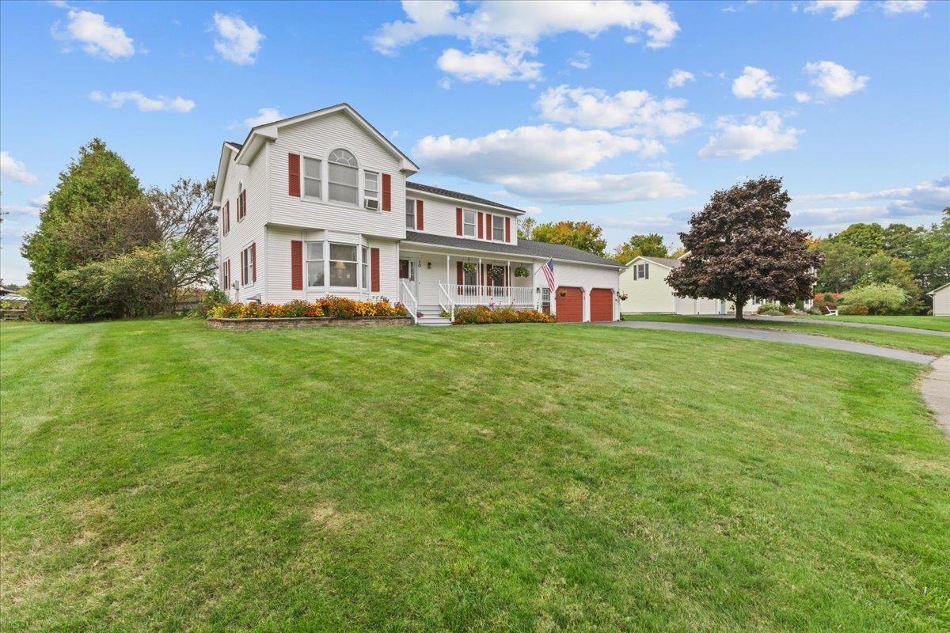
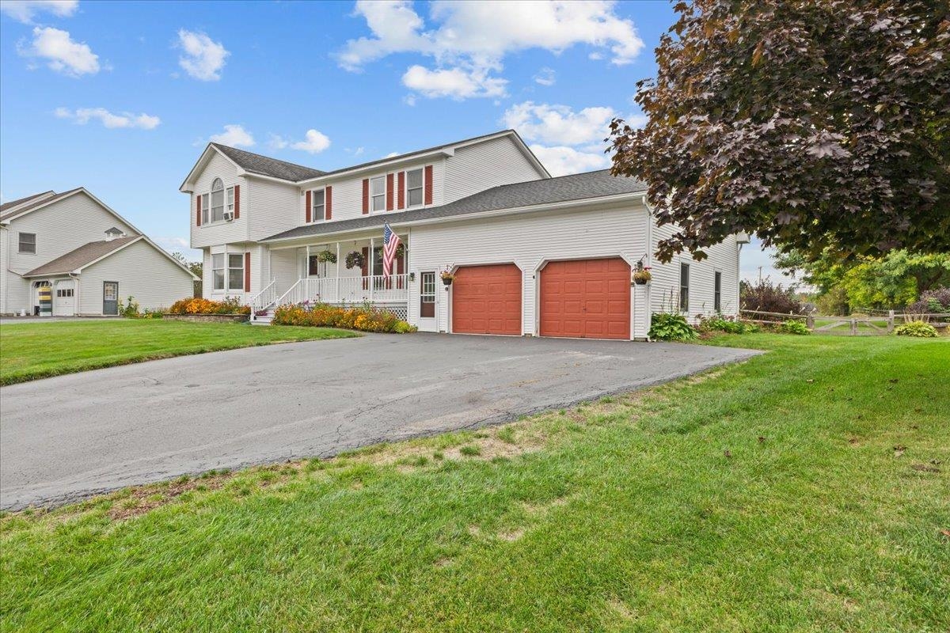
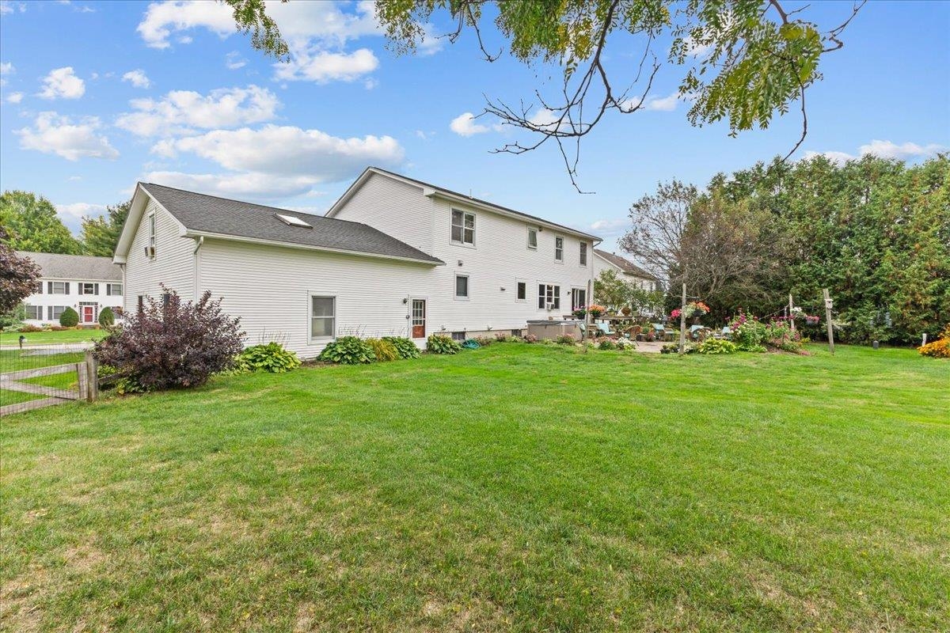
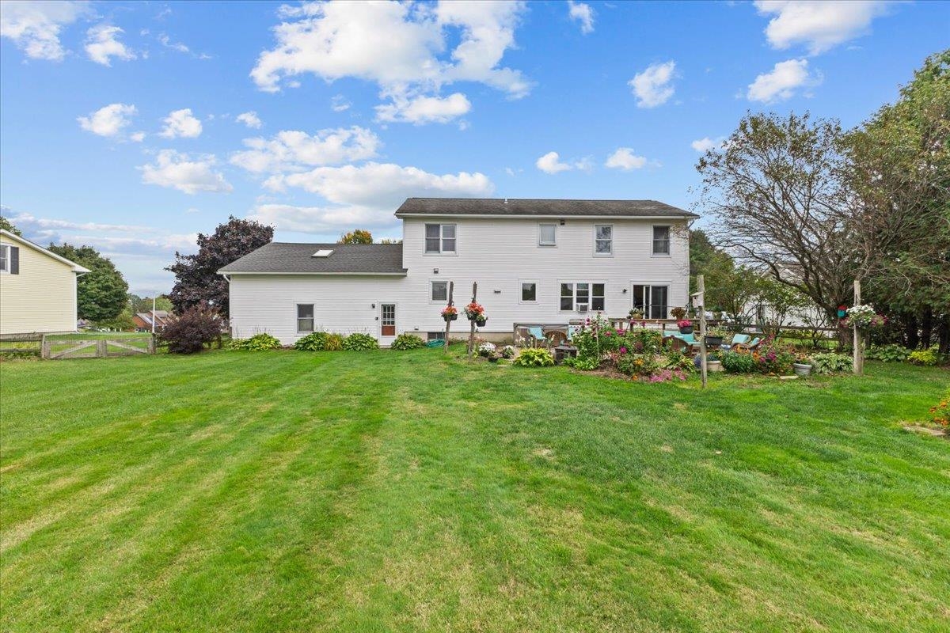
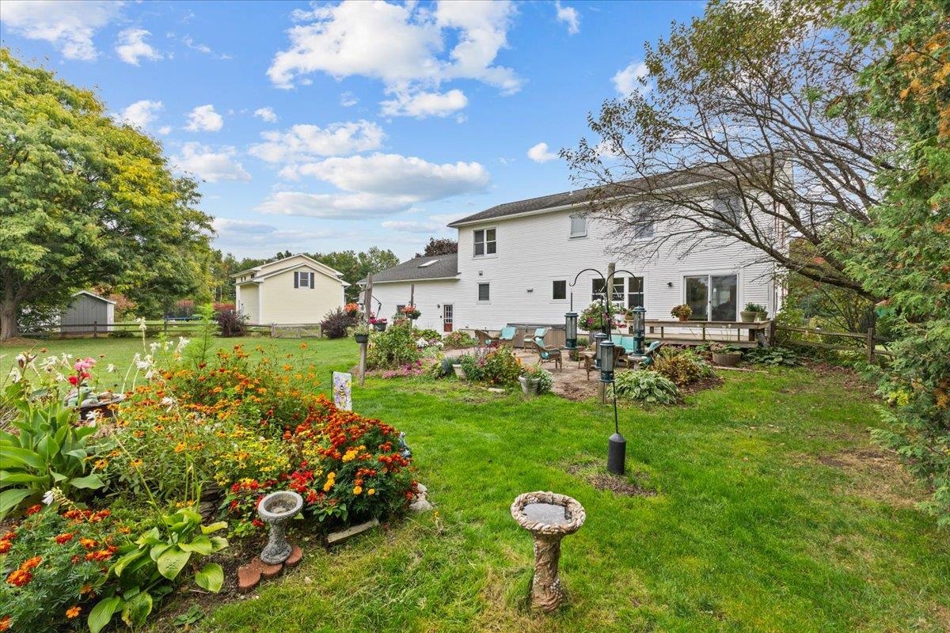
General Property Information
- Property Status:
- Active
- Price:
- $749, 000
- Assessed:
- $0
- Assessed Year:
- County:
- VT-Chittenden
- Acres:
- 0.70
- Property Type:
- Single Family
- Year Built:
- 1989
- Agency/Brokerage:
- Jeffrey Amato
Vermont Real Estate Company - Bedrooms:
- 4
- Total Baths:
- 4
- Sq. Ft. (Total):
- 4268
- Tax Year:
- 2025
- Taxes:
- $10, 868
- Association Fees:
Welcome to this beautifully maintained Colonial home, ideally situated in one of Essex's most sought-after neighborhoods. Offering over 4, 000 square feet of living space, this expansive residence sits on a generous 0.70-acre with fully fenced backyard, providing privacy and plenty of room to relax or entertain. Step outside to enjoy a large deck and an expansive patio w/hot tub, surrounded by professionally landscaped gardens—perfect for peaceful evenings or outdoor gatherings. You can even enjoy stunning Mount Mansfield views from your front porch! Inside, the open-concept floor plan seamlessly connects the spacious kitchen, living room, and family room, creating a warm and inviting atmosphere. Upstairs, you’ll find a luxurious primary suite, three additional generously sized bedrooms, and a full bathroom. The fully finished basement includes a half bathroom, offering flexible space for recreation, fitness, or additional living needs. Above the garage, a separate entrance leads to 550 square feet of finished space—currently used as an office, but easily adaptable as an in-law suite, guest quarters, or rental opportunity. This home combines comfort, style, and functionality in a prime location. With ample living space, thoughtful updates, and a private setting, it’s the perfect choice for those seeking both convenience and tranquility.
Interior Features
- # Of Stories:
- 2
- Sq. Ft. (Total):
- 4268
- Sq. Ft. (Above Ground):
- 3148
- Sq. Ft. (Below Ground):
- 1120
- Sq. Ft. Unfinished:
- 120
- Rooms:
- 13
- Bedrooms:
- 4
- Baths:
- 4
- Interior Desc:
- Ceiling Fan, Dining Area, Draperies, Kitchen/Living, Primary BR w/ BA, Natural Light, Natural Woodwork, Window Treatment
- Appliances Included:
- Dishwasher, Disposal, Dryer, Microwave, Gas Range, Refrigerator, Washer
- Flooring:
- Carpet, Hardwood, Tile
- Heating Cooling Fuel:
- Water Heater:
- Basement Desc:
- Concrete, Finished, Full
Exterior Features
- Style of Residence:
- Colonial
- House Color:
- White
- Time Share:
- No
- Resort:
- Exterior Desc:
- Exterior Details:
- Deck, Garden Space, Natural Shade, Patio
- Amenities/Services:
- Land Desc.:
- Country Setting, Landscaped, Level, Sidewalks, Near Shopping, Neighborhood, Near Public Transportatn, Near School(s)
- Suitable Land Usage:
- Roof Desc.:
- Architectural Shingle
- Driveway Desc.:
- Paved
- Foundation Desc.:
- Concrete
- Sewer Desc.:
- Public
- Garage/Parking:
- Yes
- Garage Spaces:
- 2
- Road Frontage:
- 0
Other Information
- List Date:
- 2025-09-25
- Last Updated:


