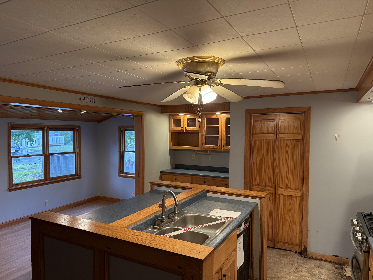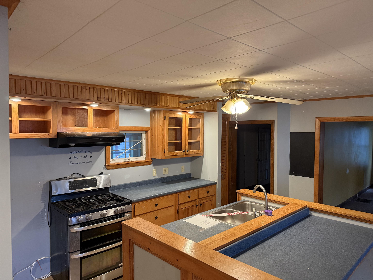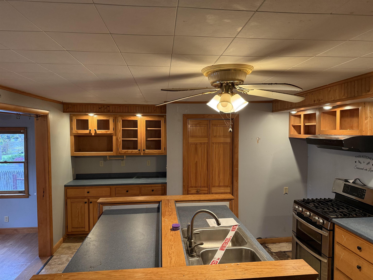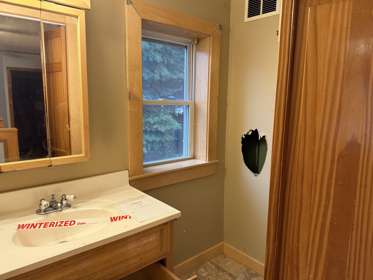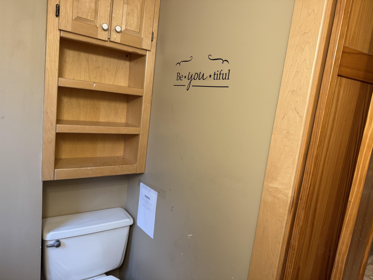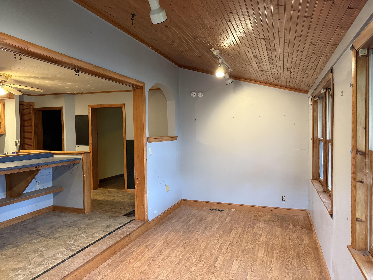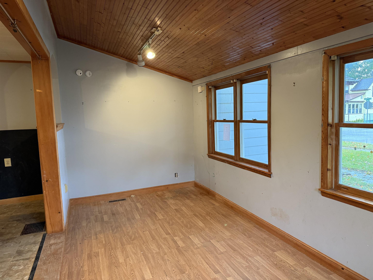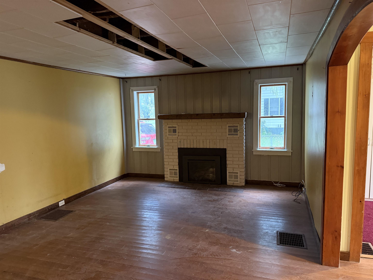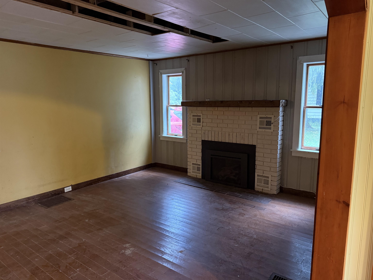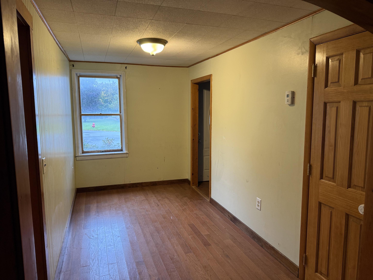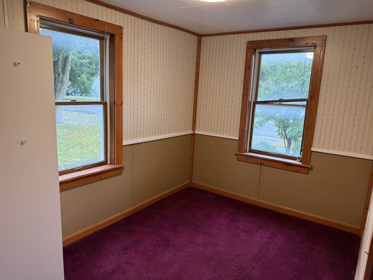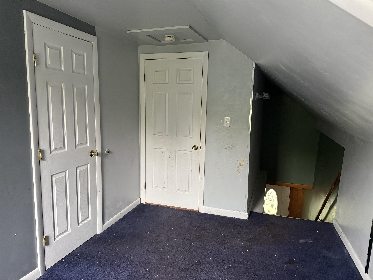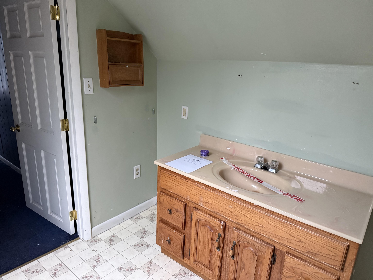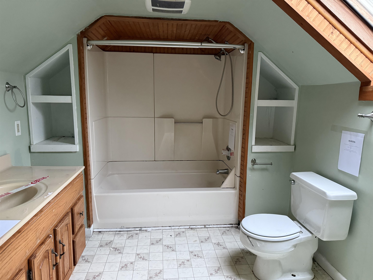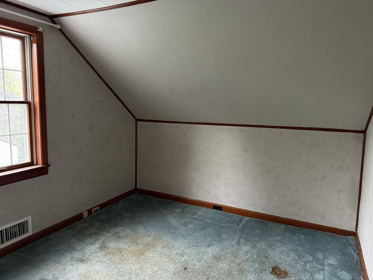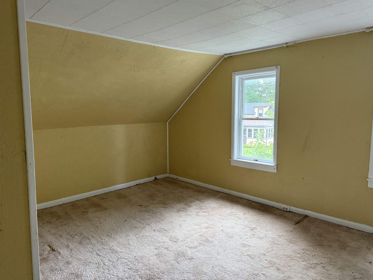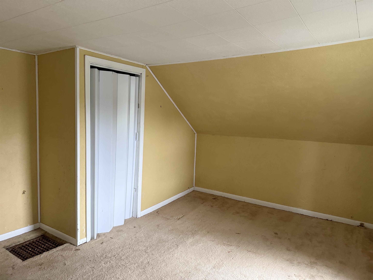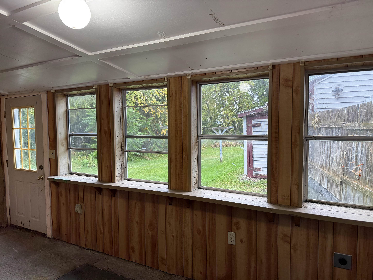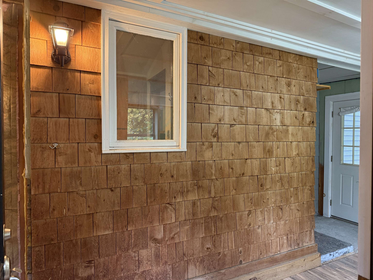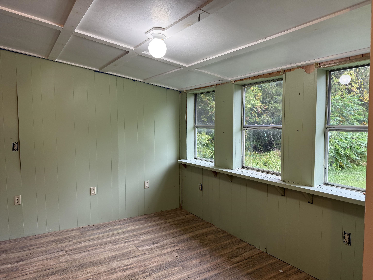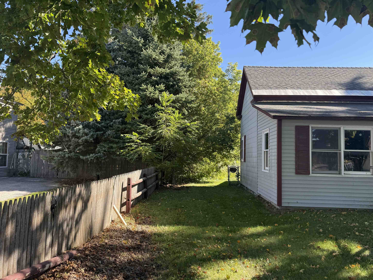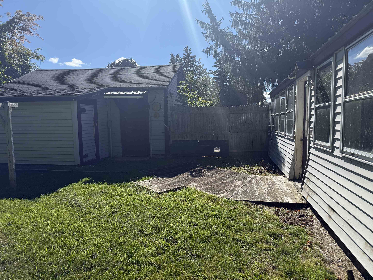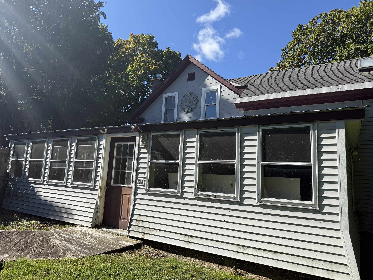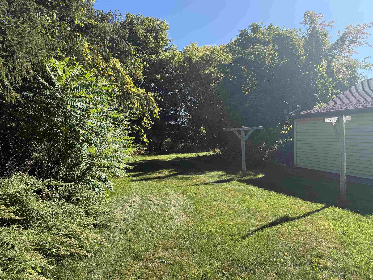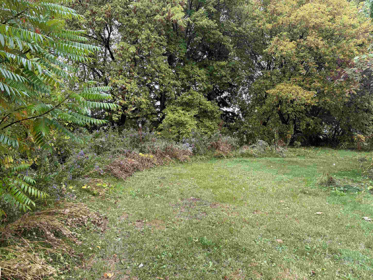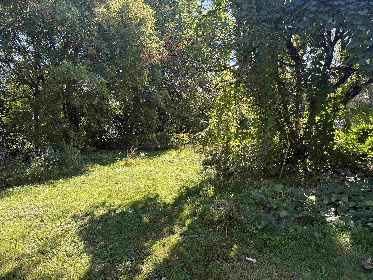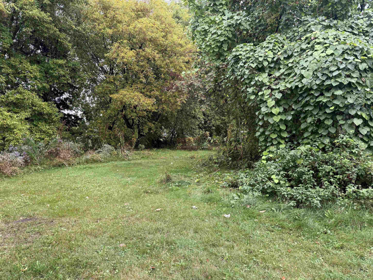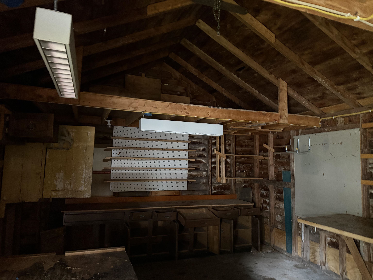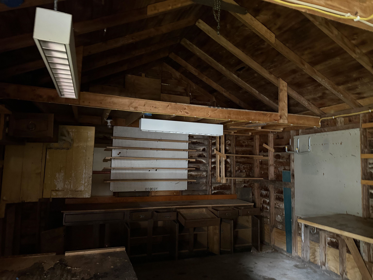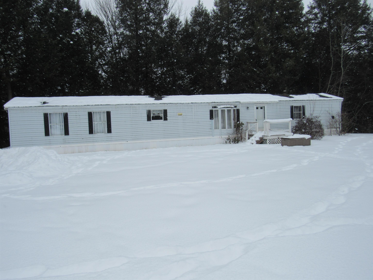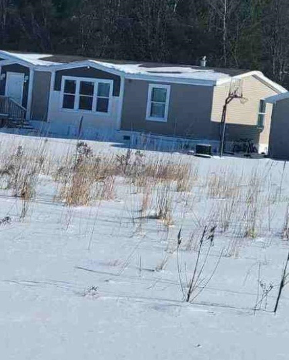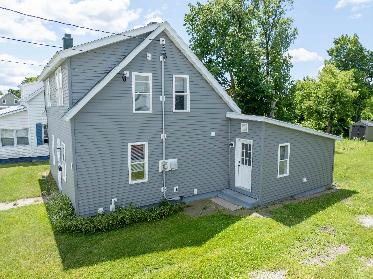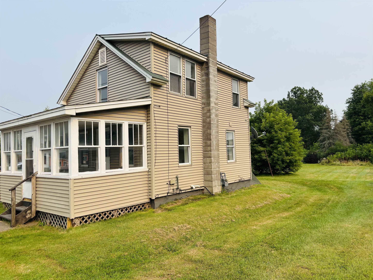1 of 35
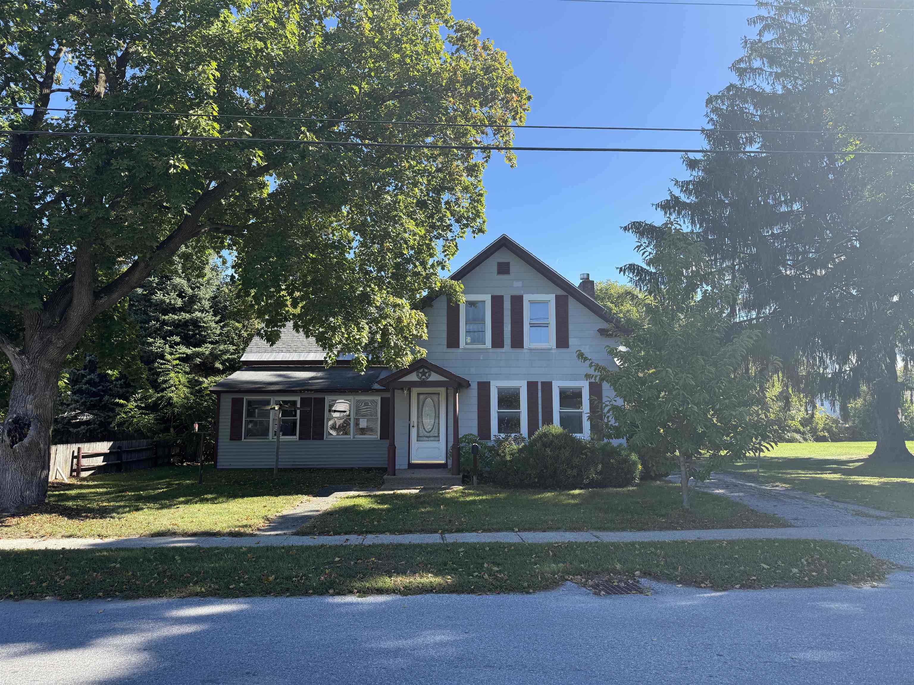
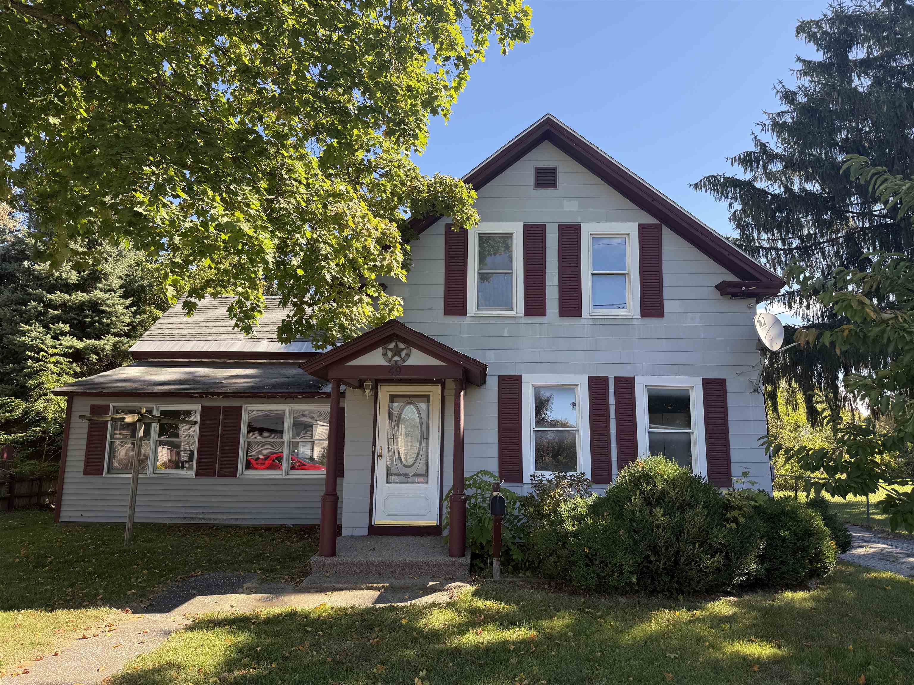
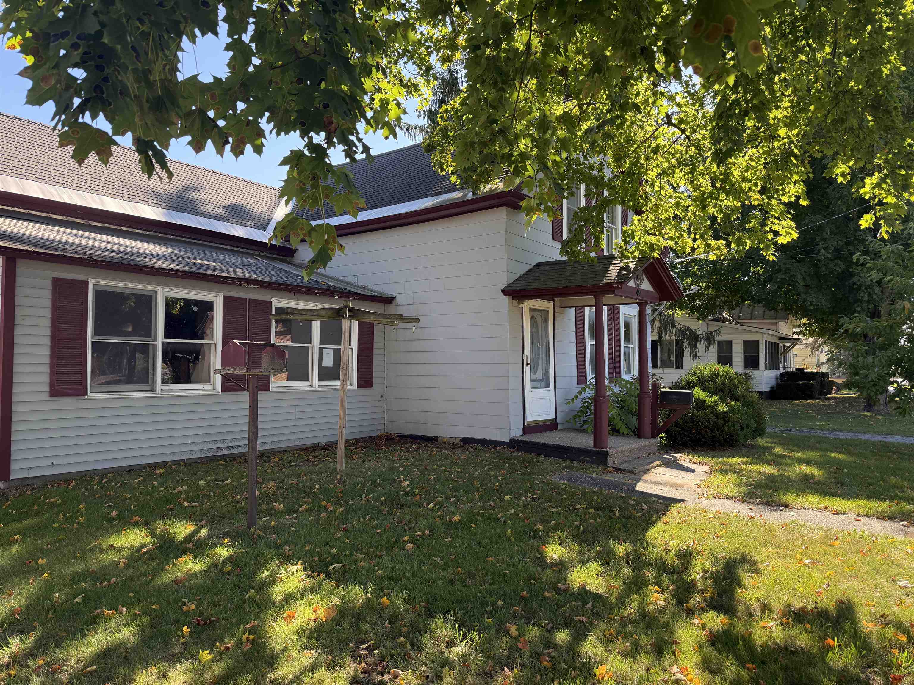
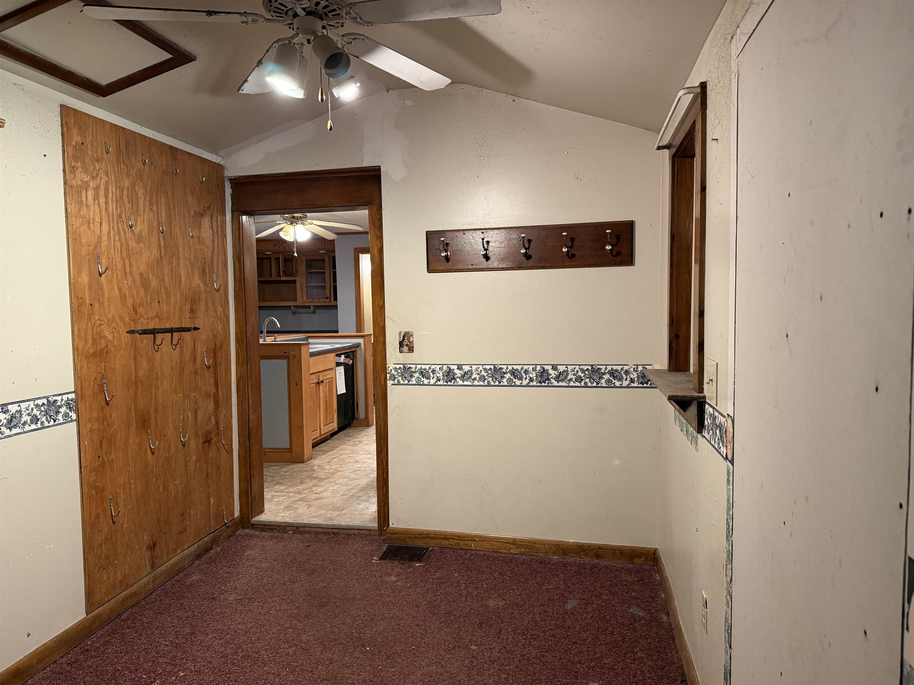
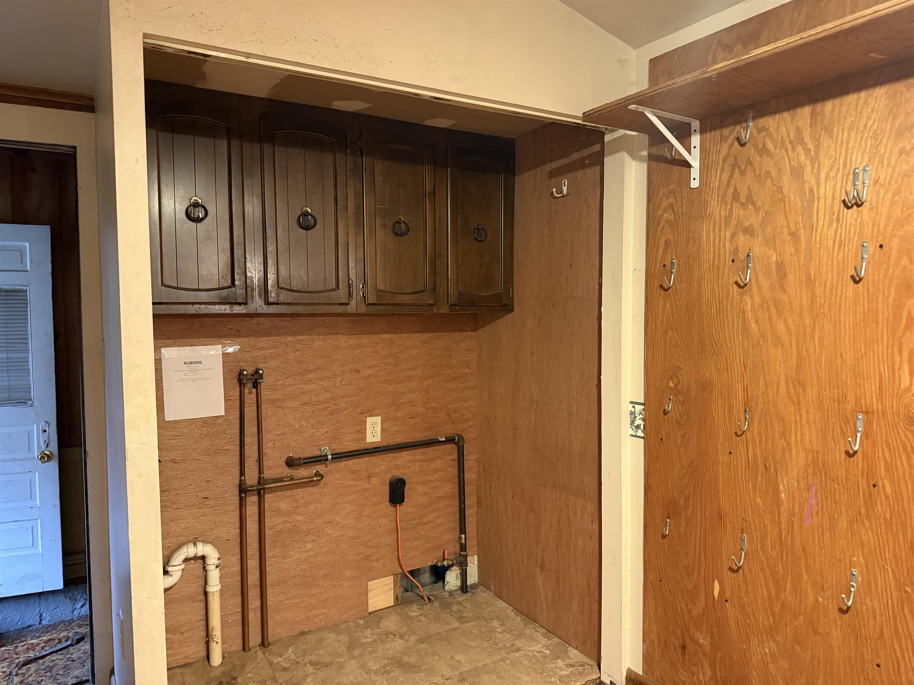
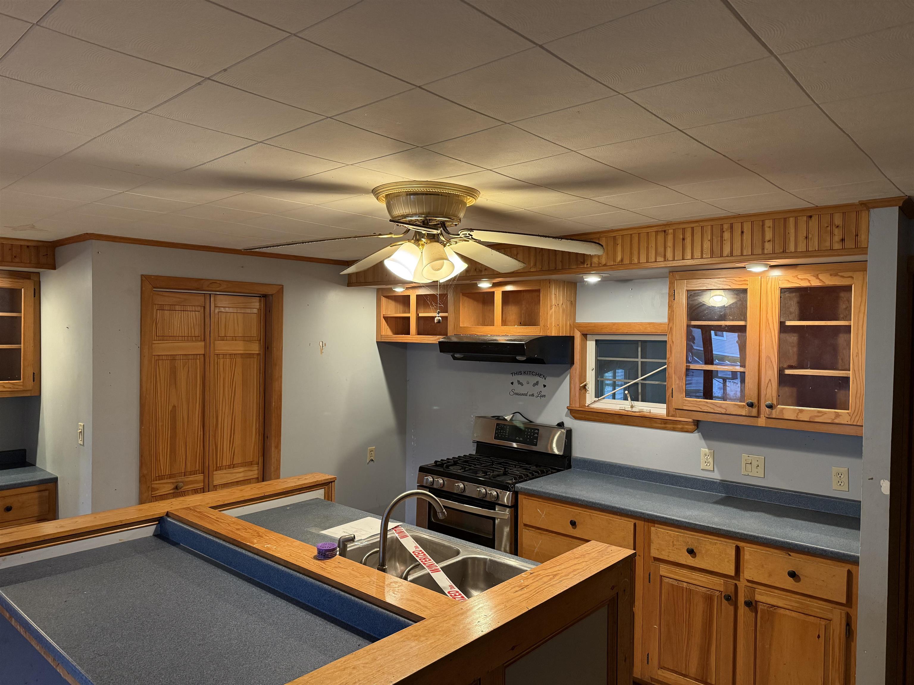
General Property Information
- Property Status:
- Active Under Contract
- Price:
- $199, 900
- Assessed:
- $0
- Assessed Year:
- County:
- VT-Franklin
- Acres:
- 0.25
- Property Type:
- Single Family
- Year Built:
- 1875
- Agency/Brokerage:
- Mark Duchaine Jr.
BHHS Vermont Realty Group/Waterbury - Bedrooms:
- 3
- Total Baths:
- 2
- Sq. Ft. (Total):
- 1712
- Tax Year:
- 2024
- Taxes:
- $3, 350
- Association Fees:
Welcome to this spacious 3-bedroom, 1.5-bath home located in the heart of Swanton Village. Offering 1, 712 square feet of living space on a quarter-acre lot, this property provides plenty of room both inside and out. The first floor features a large kitchen with ample counter space, a bright living area, and a convenient half bath. Upstairs, you’ll find bedrooms and a full bath, creating a practical layout for families or those seeking extra space. Outside, mature trees provide shade and character, while the level lot offers opportunities for gardening, play, or simple outdoor enjoyment. The home also includes a front porch and driveway parking. This property does need some minor improvements and cosmetic updates, giving you the opportunity to add your own style and value. With its central location near local shops, schools, and easy access to I-89, 49 Liberty Street is a fantastic option for buyers looking for a home they can personalize while enjoying the convenience of village living. Seller and agency have no knowledge of systems, buyer responsible to verify all data. Property to be sold AS-IS.
Interior Features
- # Of Stories:
- 2
- Sq. Ft. (Total):
- 1712
- Sq. Ft. (Above Ground):
- 1712
- Sq. Ft. (Below Ground):
- 0
- Sq. Ft. Unfinished:
- 520
- Rooms:
- 7
- Bedrooms:
- 3
- Baths:
- 2
- Interior Desc:
- Appliances Included:
- Refrigerator, Gas Stove
- Flooring:
- Carpet, Wood
- Heating Cooling Fuel:
- Water Heater:
- Basement Desc:
- Crawl Space, Unfinished
Exterior Features
- Style of Residence:
- Colonial
- House Color:
- Lt. Gray
- Time Share:
- No
- Resort:
- No
- Exterior Desc:
- Exterior Details:
- Partial Fence , Shed
- Amenities/Services:
- Land Desc.:
- City Lot
- Suitable Land Usage:
- Roof Desc.:
- Asphalt Shingle
- Driveway Desc.:
- Concrete
- Foundation Desc.:
- Block, Fieldstone, Poured Concrete
- Sewer Desc.:
- Public
- Garage/Parking:
- Yes
- Garage Spaces:
- 1
- Road Frontage:
- 65
Other Information
- List Date:
- 2025-09-25
- Last Updated:


