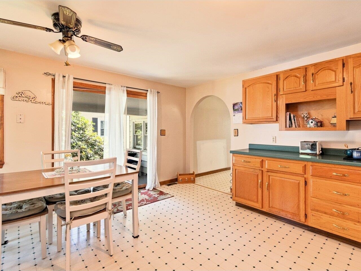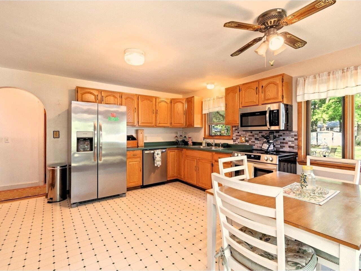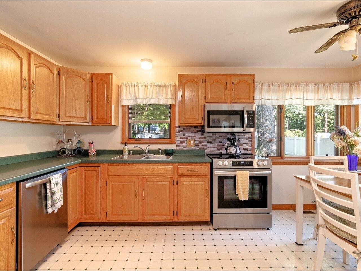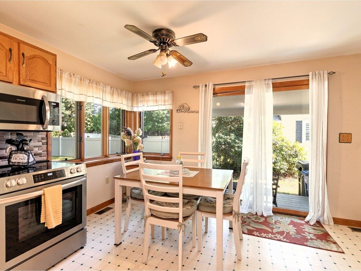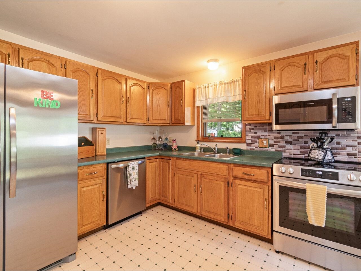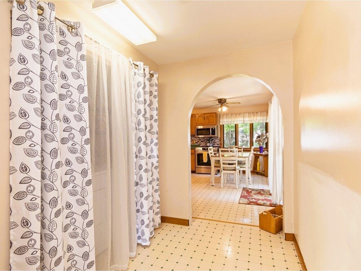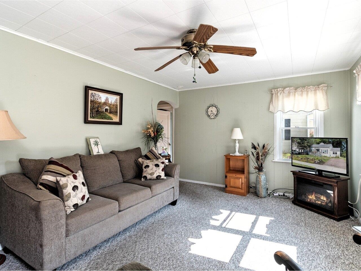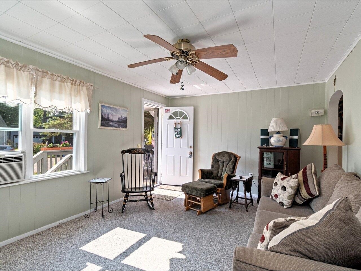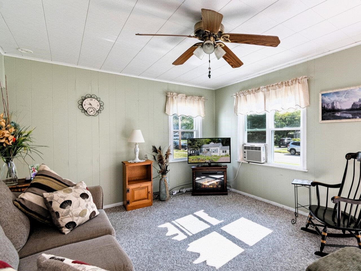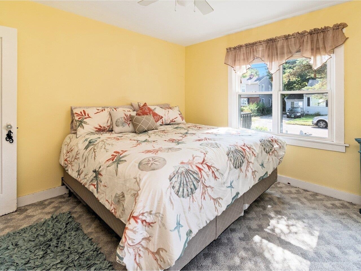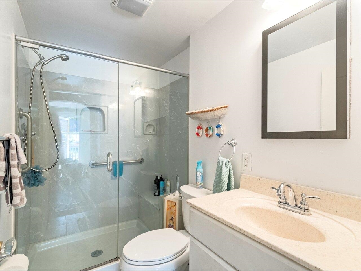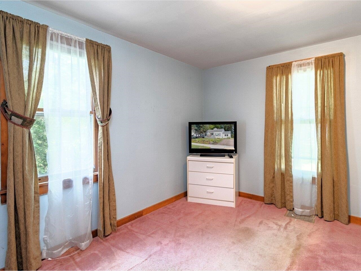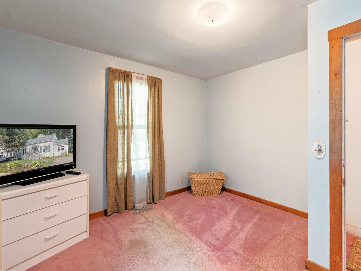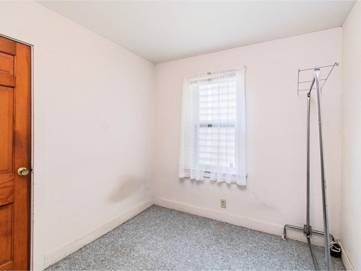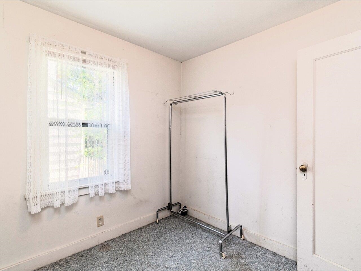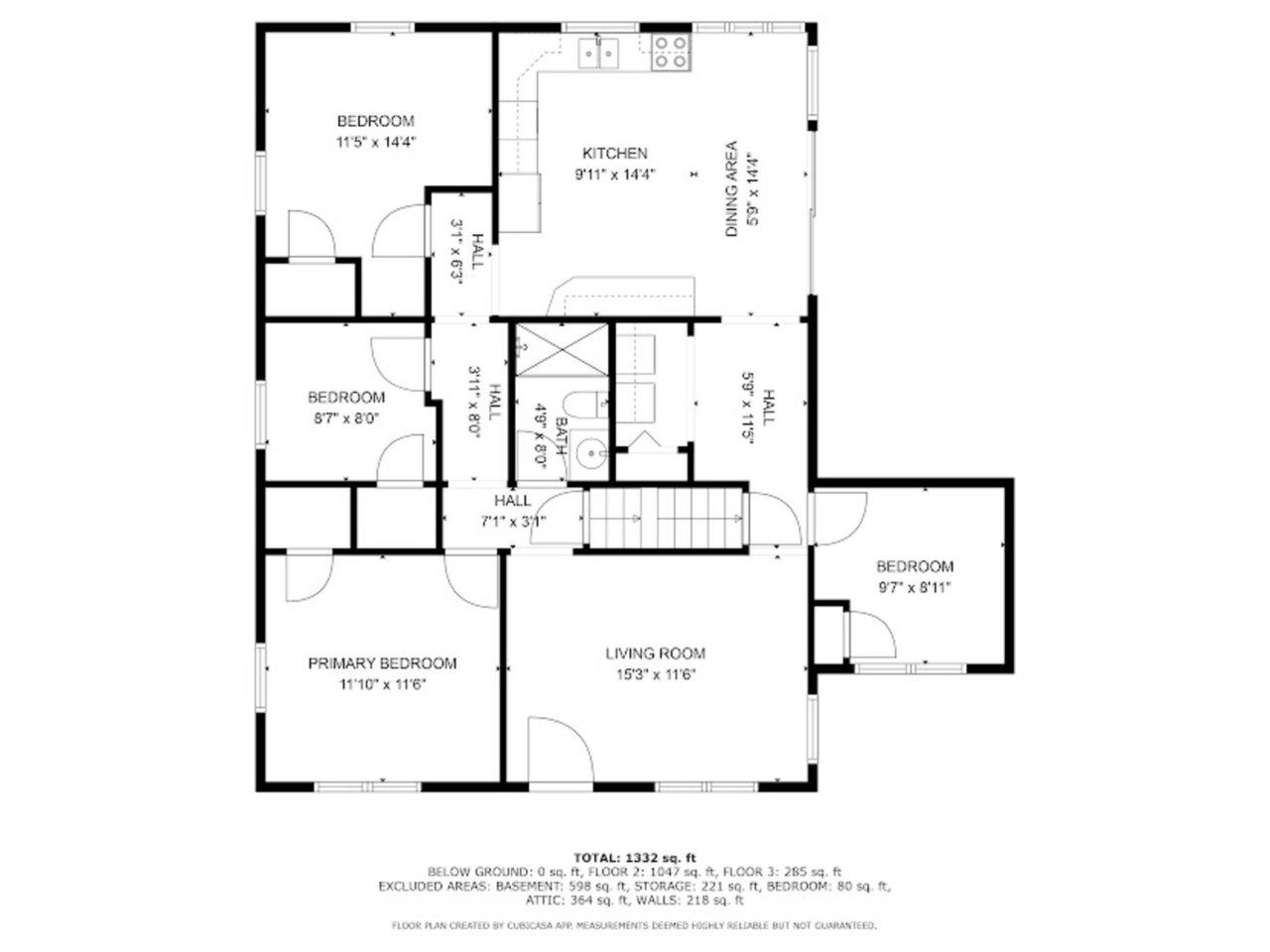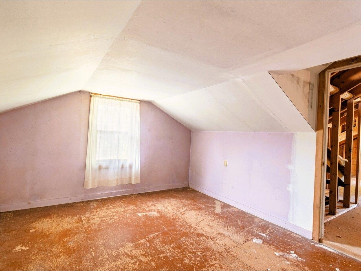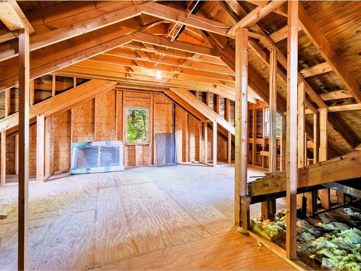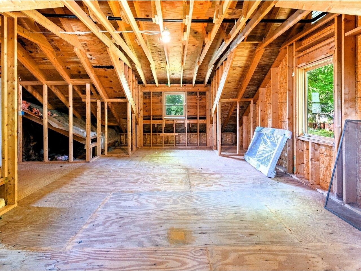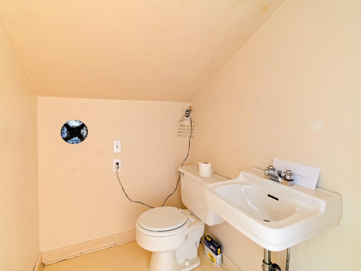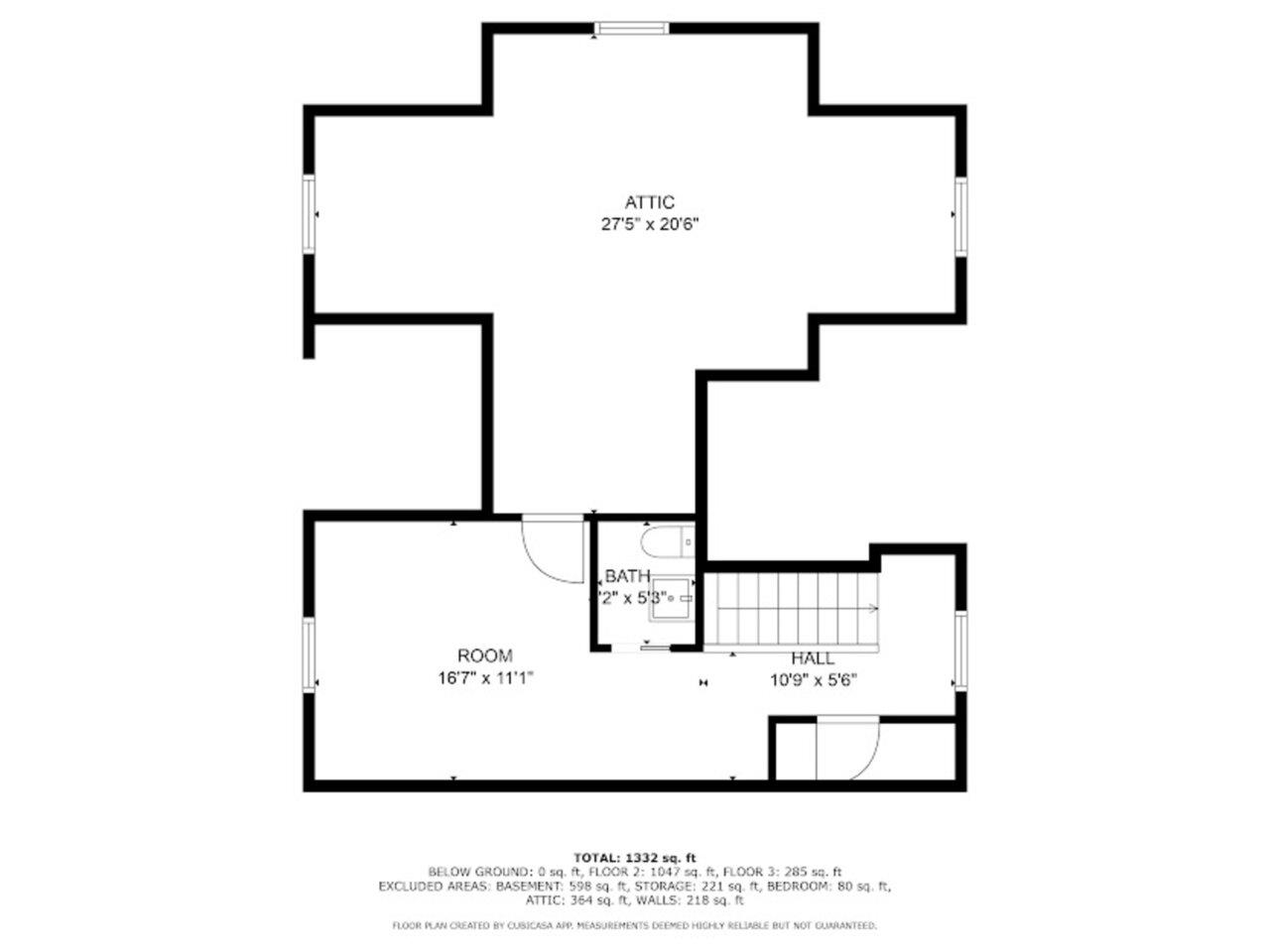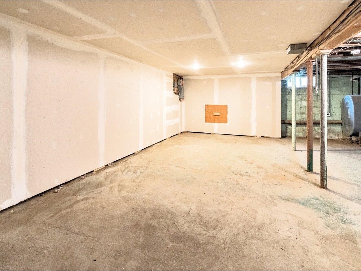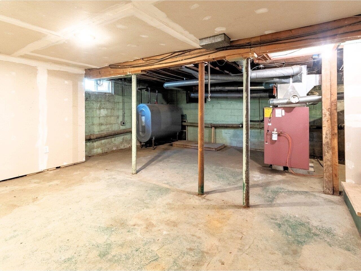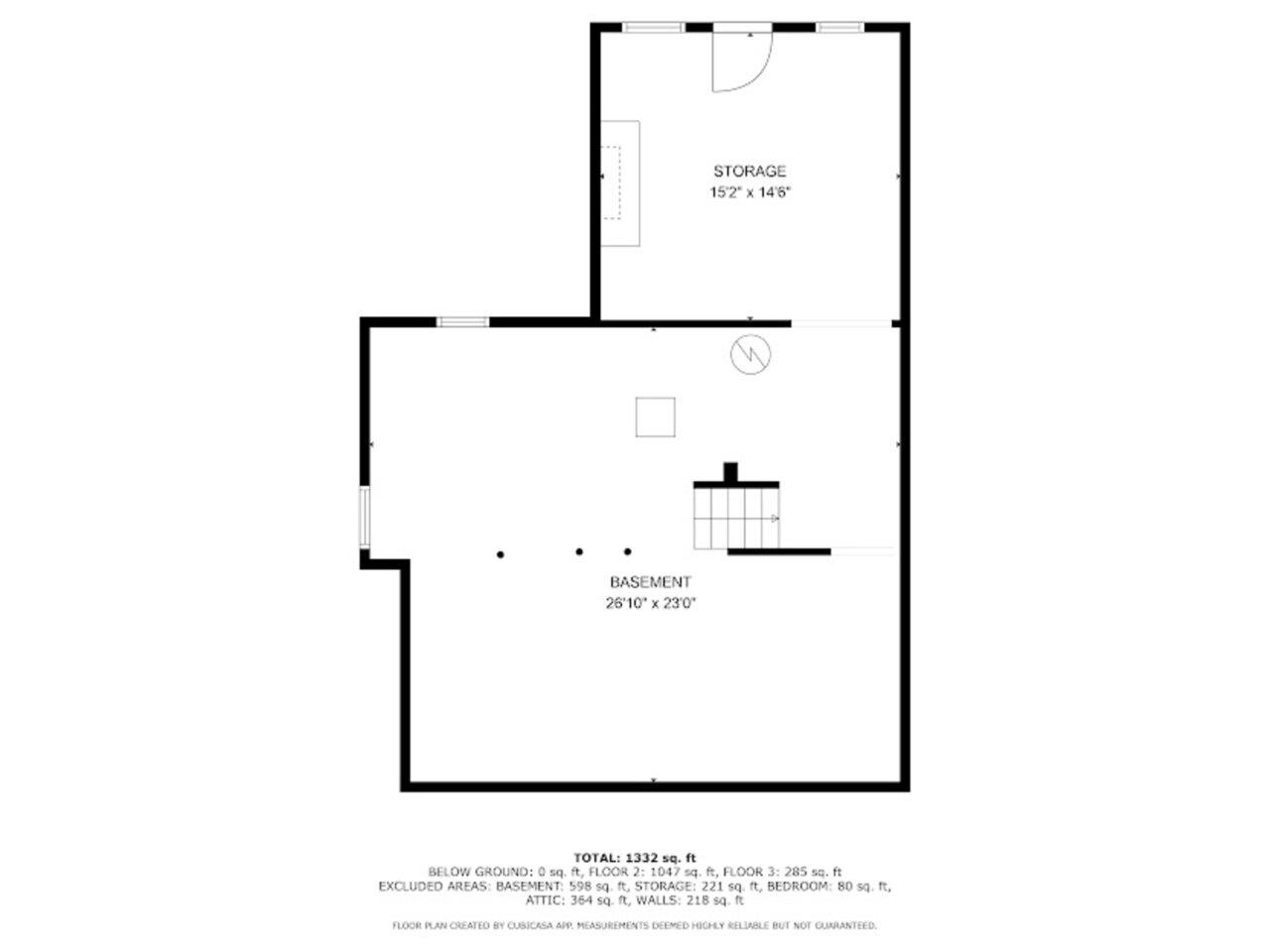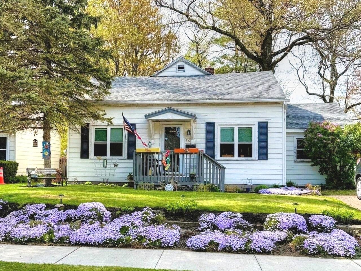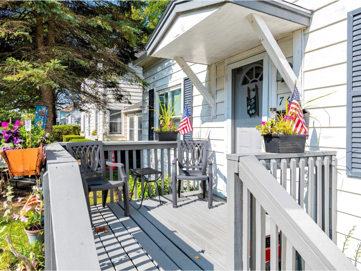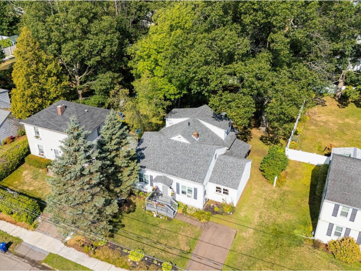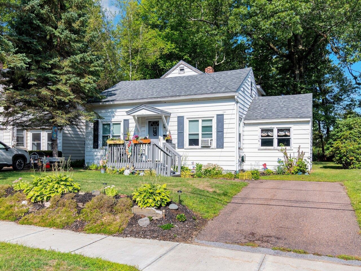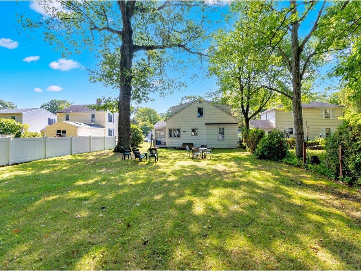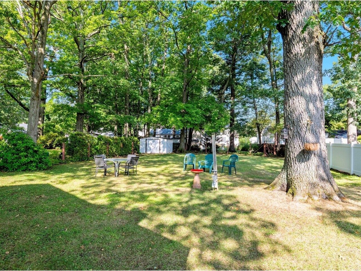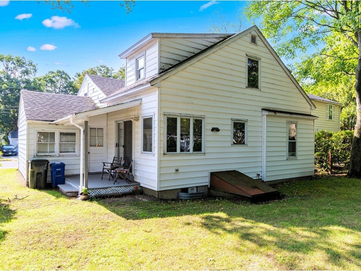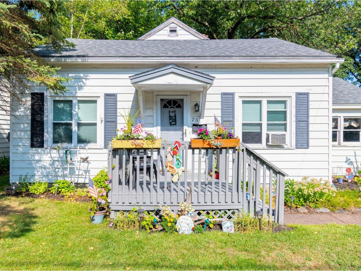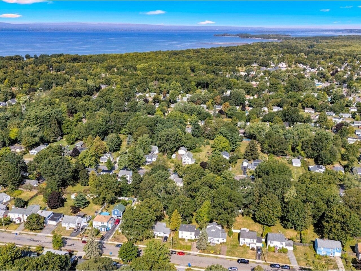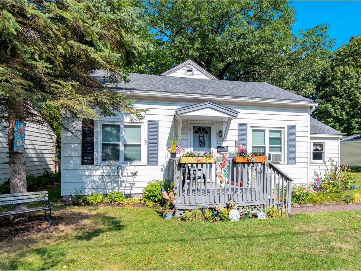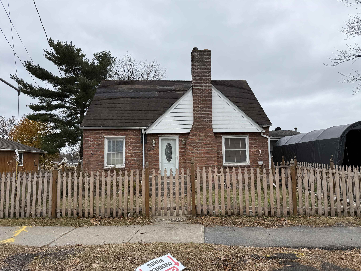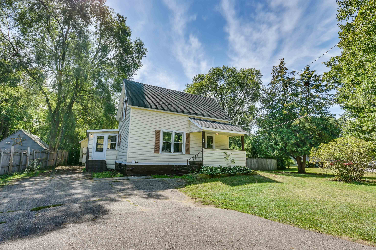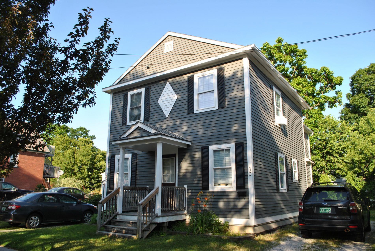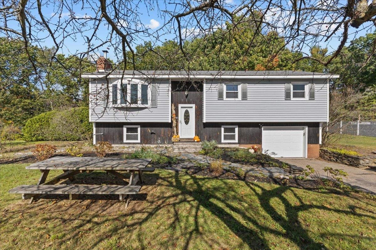1 of 40
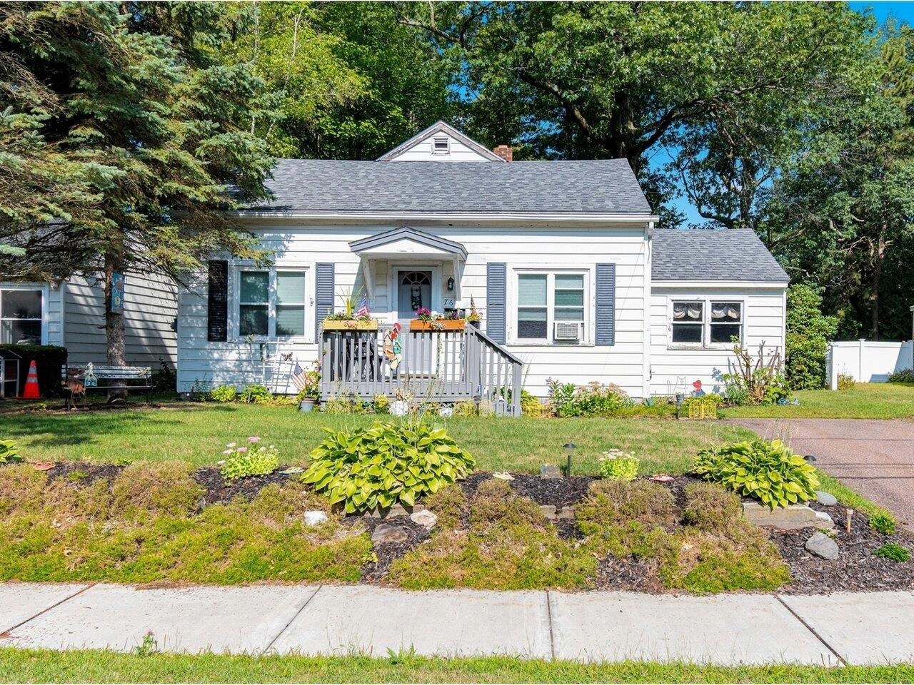
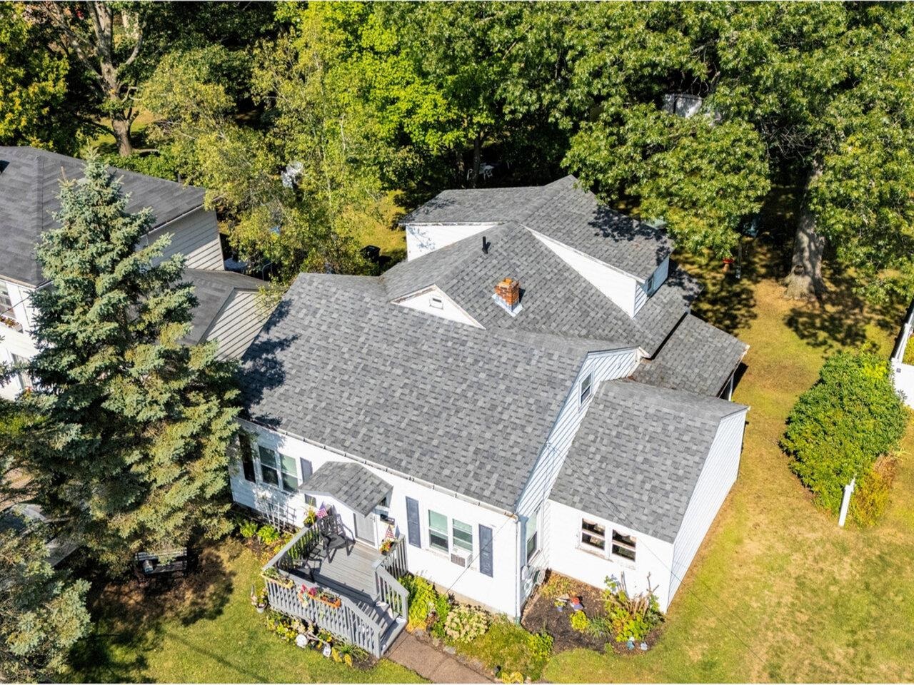
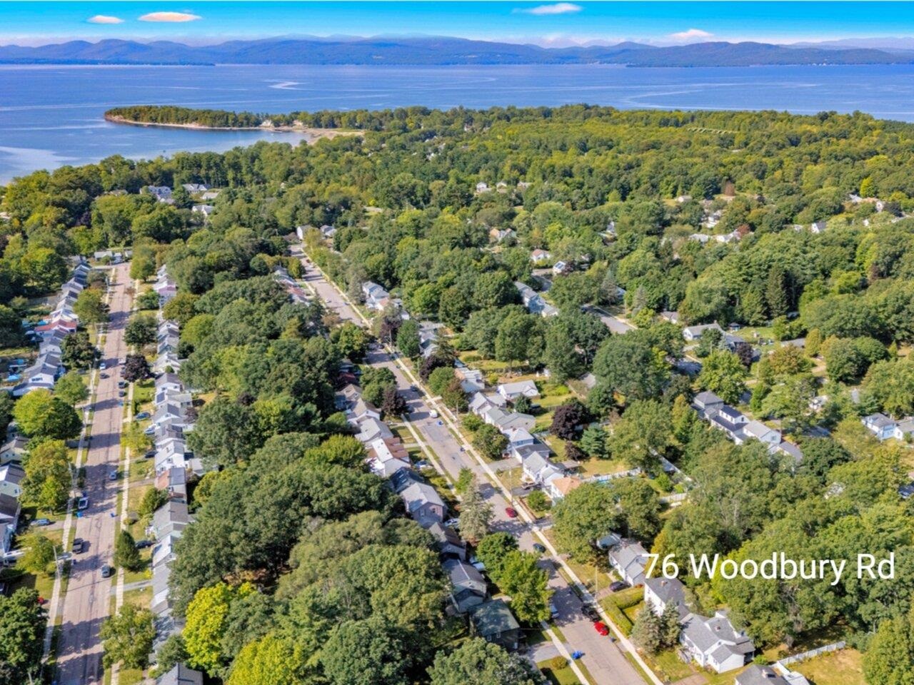
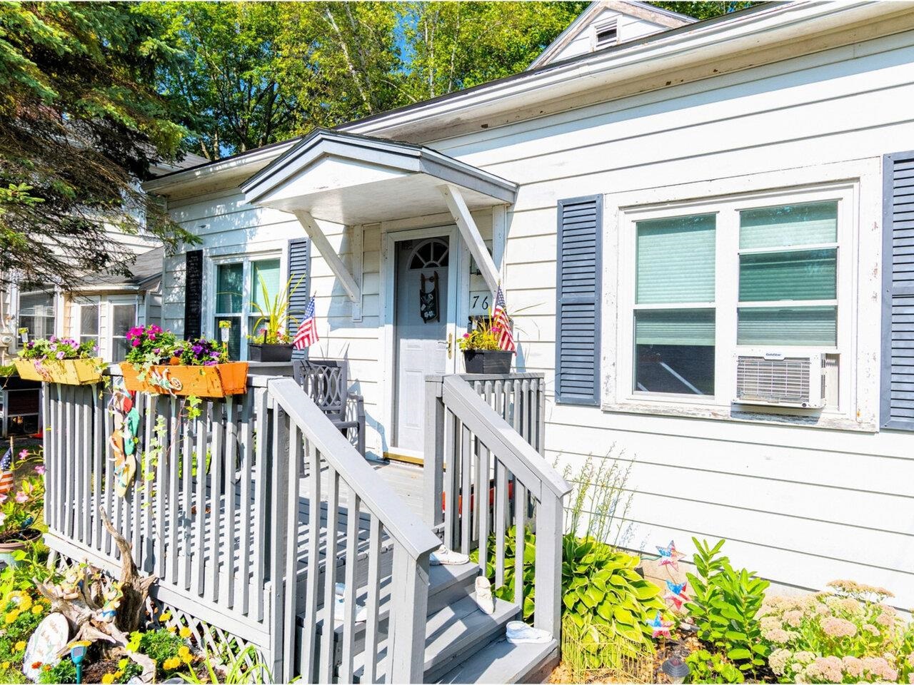
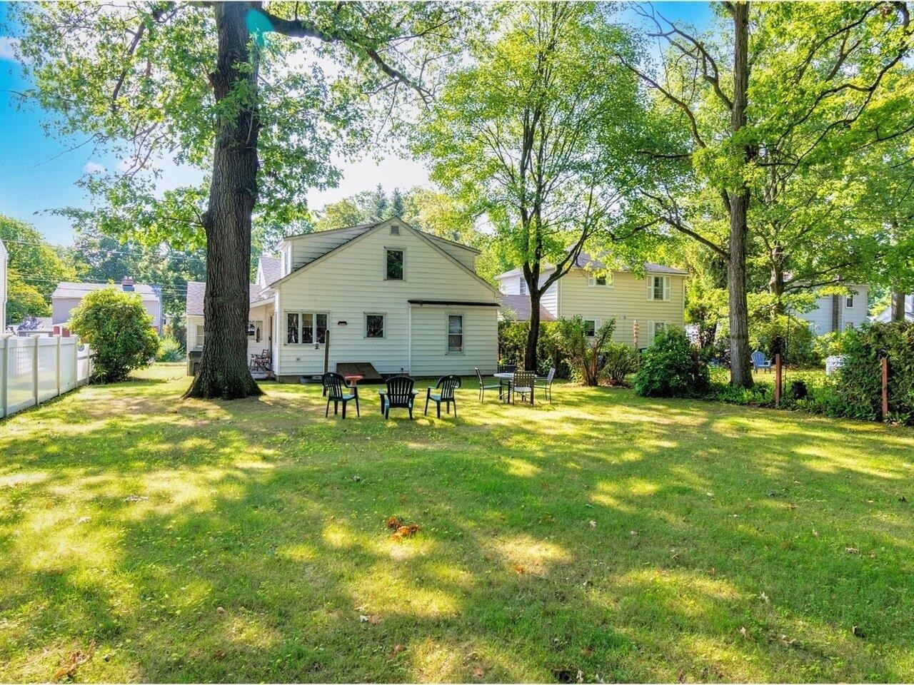
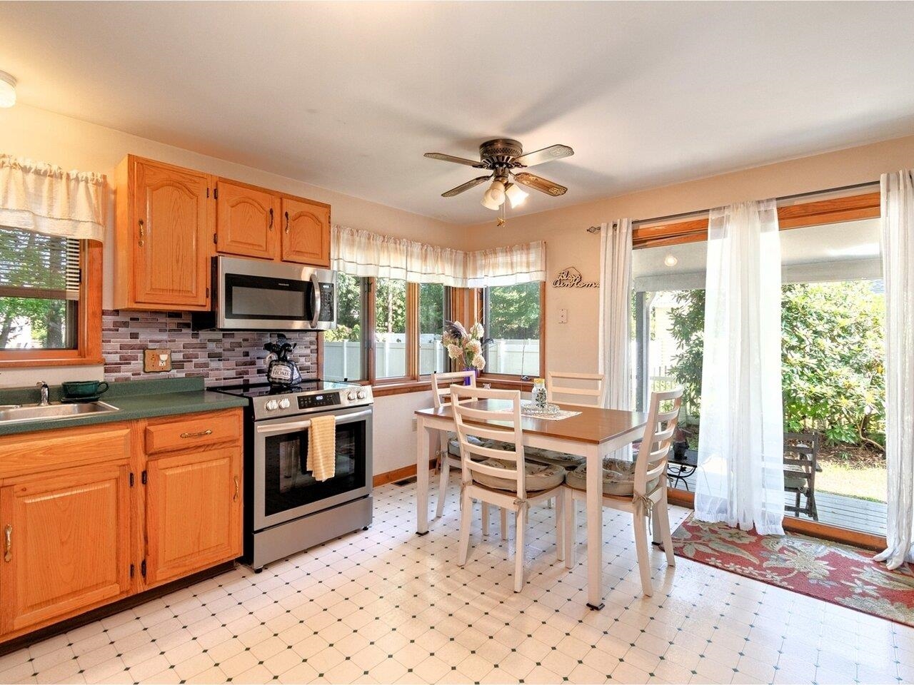
General Property Information
- Property Status:
- Active
- Price:
- $425, 000
- Assessed:
- $0
- Assessed Year:
- County:
- VT-Chittenden
- Acres:
- 0.17
- Property Type:
- Single Family
- Year Built:
- 1950
- Agency/Brokerage:
- Margolin and von Trapp Team
Coldwell Banker Hickok and Boardman - Bedrooms:
- 4
- Total Baths:
- 2
- Sq. Ft. (Total):
- 1549
- Tax Year:
- 2025
- Taxes:
- $6, 434
- Association Fees:
This sweet 1950's cape-style home is in a great neighborhood in Burlington's NNE, near city parks, schools, and Lake Champlain. This 1-level home offers 4 bedrooms, 1 1/2 baths, and a huge unfinished attic space that would make a great primary suite or bonus room! A large, fenced private backyard shaded by mature trees is great for summer barbecues or just reading a book on a lazy afternoon. There's even room to add a new pool and patio! At the heart of the home is a wonderful eat-in country kitchen featuring tons of built-in wood cabinetry and newer stainless appliances. The ample dining area features a big corner window that brings in lots of sunlight and patio doors open to a quaint covered porch that overlooks the expansive back lawn. At the front of the home is a nice wood deck and covered entrance that invites you into the cozy living room with painted paneled walls and carpeted floors. This home has 4 comfortable bedrooms and a beautifully renovated full bath plus a half bath in the attic space. You'll find charming details throughout the home, like arched doorways and original wood doors. And the front perennial gardens add to the home's cottagey curb appeal. There's plenty of storage in the clean, dry basement too. This well-established neighborhood, lined with sidewalks and mature trees, is close to the bike path, Leddy Park, the beach, and is minutes to Downtown. There are endless possibilities to expand and update this home to make it your own!
Interior Features
- # Of Stories:
- 1.5
- Sq. Ft. (Total):
- 1549
- Sq. Ft. (Above Ground):
- 1549
- Sq. Ft. (Below Ground):
- 0
- Sq. Ft. Unfinished:
- 1907
- Rooms:
- 7
- Bedrooms:
- 4
- Baths:
- 2
- Interior Desc:
- Blinds, Draperies, Kitchen/Dining, Indoor Storage, Window Treatment, 1st Floor Laundry, Walkup Attic
- Appliances Included:
- Dishwasher, Dryer, Microwave, Electric Range, Refrigerator, Washer
- Flooring:
- Carpet, Other, Tile, Vinyl
- Heating Cooling Fuel:
- Water Heater:
- Basement Desc:
- Bulkhead, Full, Partially Finished, Interior Stairs, Unfinished
Exterior Features
- Style of Residence:
- Cape
- House Color:
- White
- Time Share:
- No
- Resort:
- No
- Exterior Desc:
- Exterior Details:
- Deck, Covered Porch, Shed
- Amenities/Services:
- Land Desc.:
- Landscaped, Level, Trail/Near Trail, Neighborhood
- Suitable Land Usage:
- Residential
- Roof Desc.:
- Asphalt Shingle
- Driveway Desc.:
- Paved
- Foundation Desc.:
- Concrete
- Sewer Desc.:
- Public
- Garage/Parking:
- No
- Garage Spaces:
- 0
- Road Frontage:
- 50
Other Information
- List Date:
- 2025-09-25
- Last Updated:


