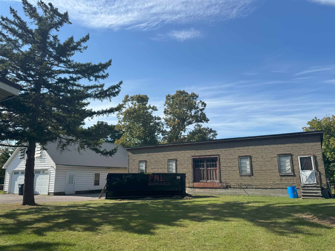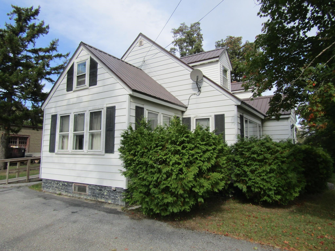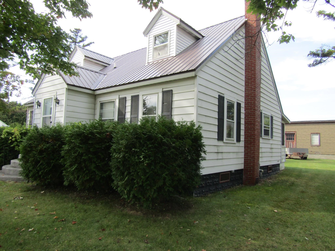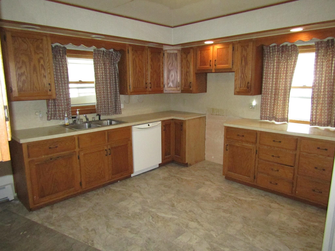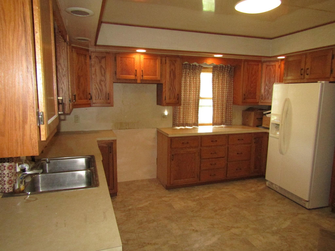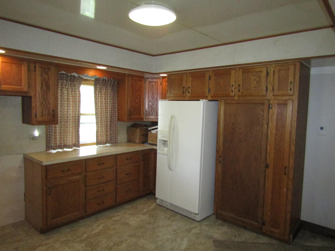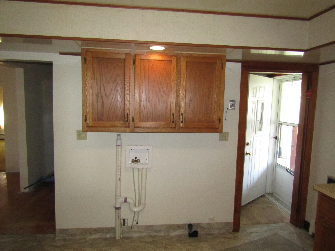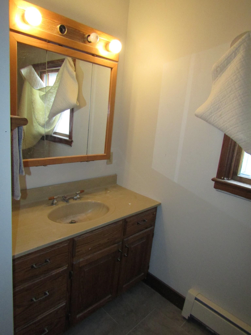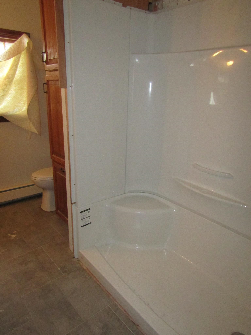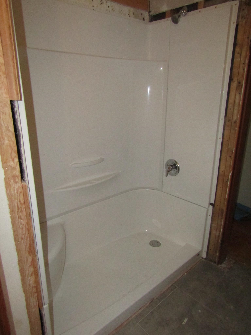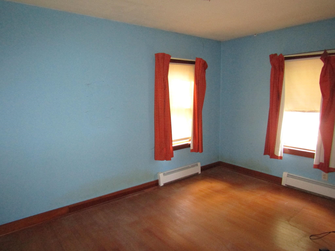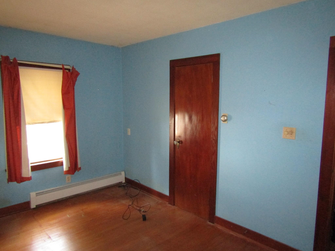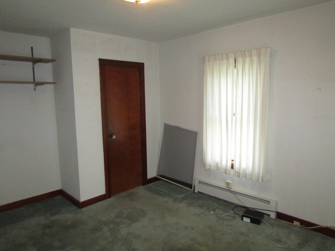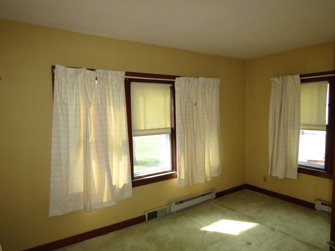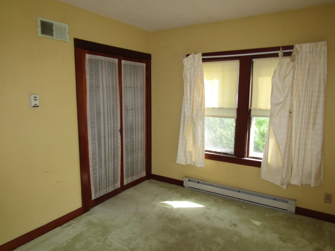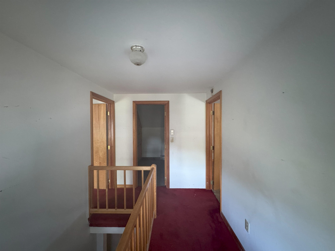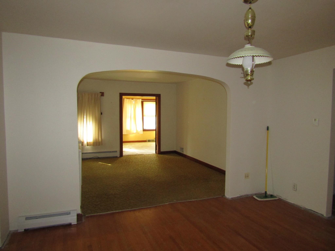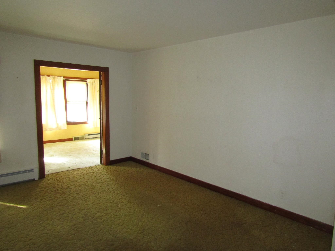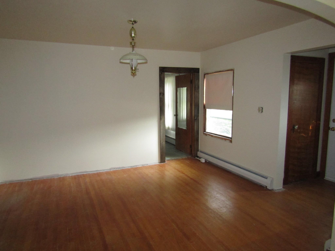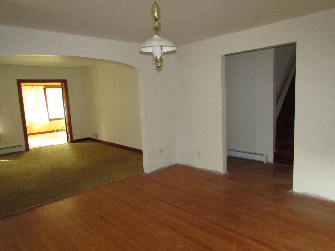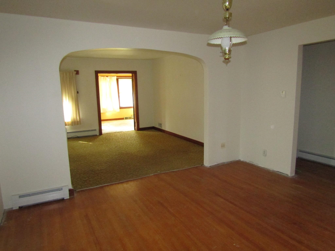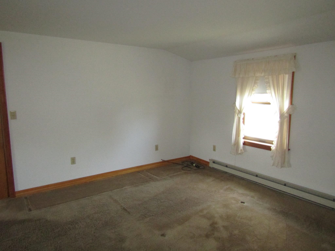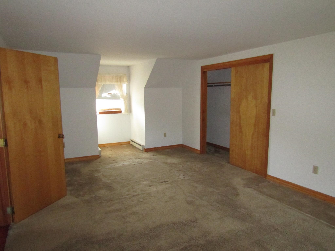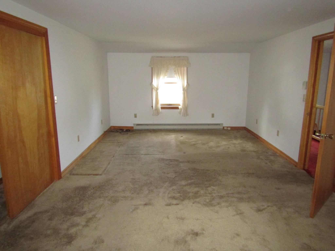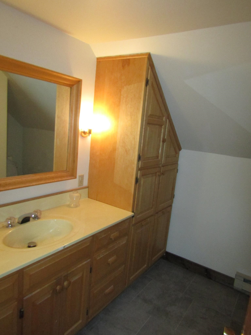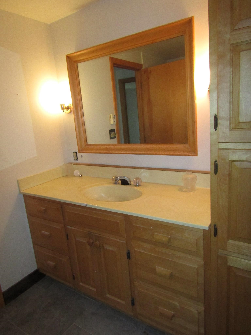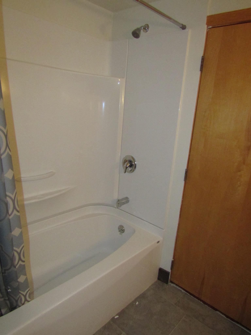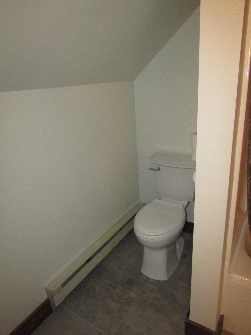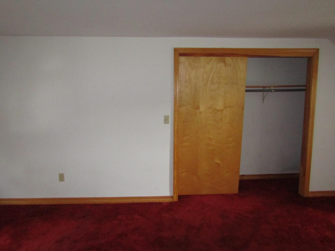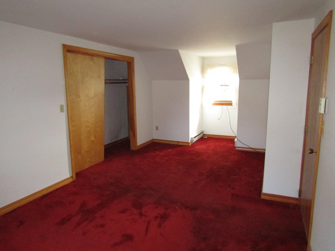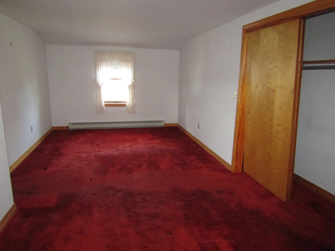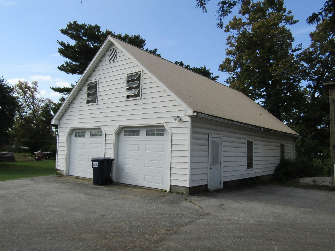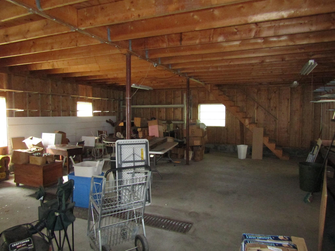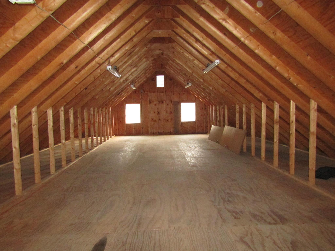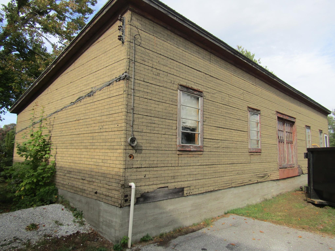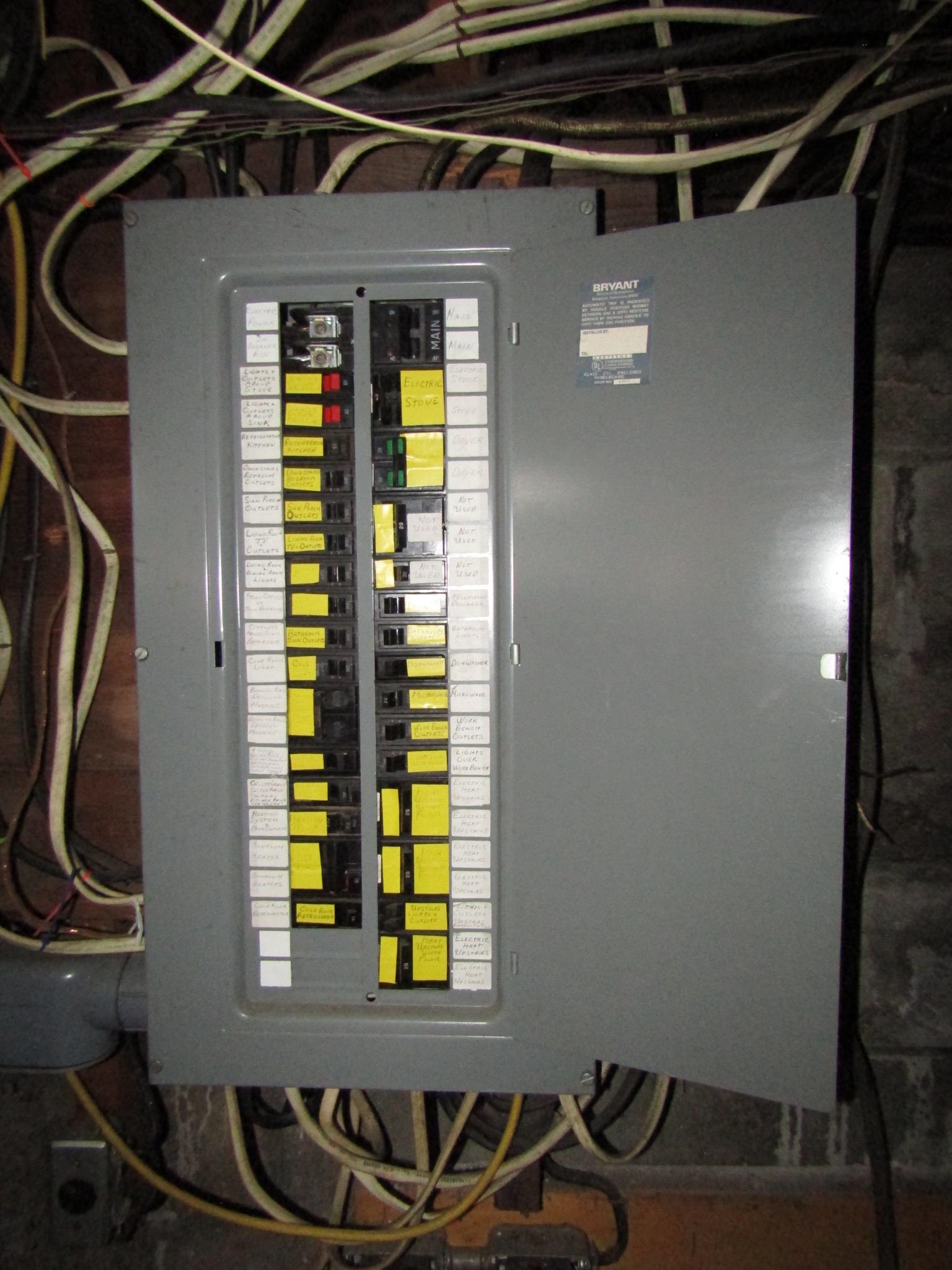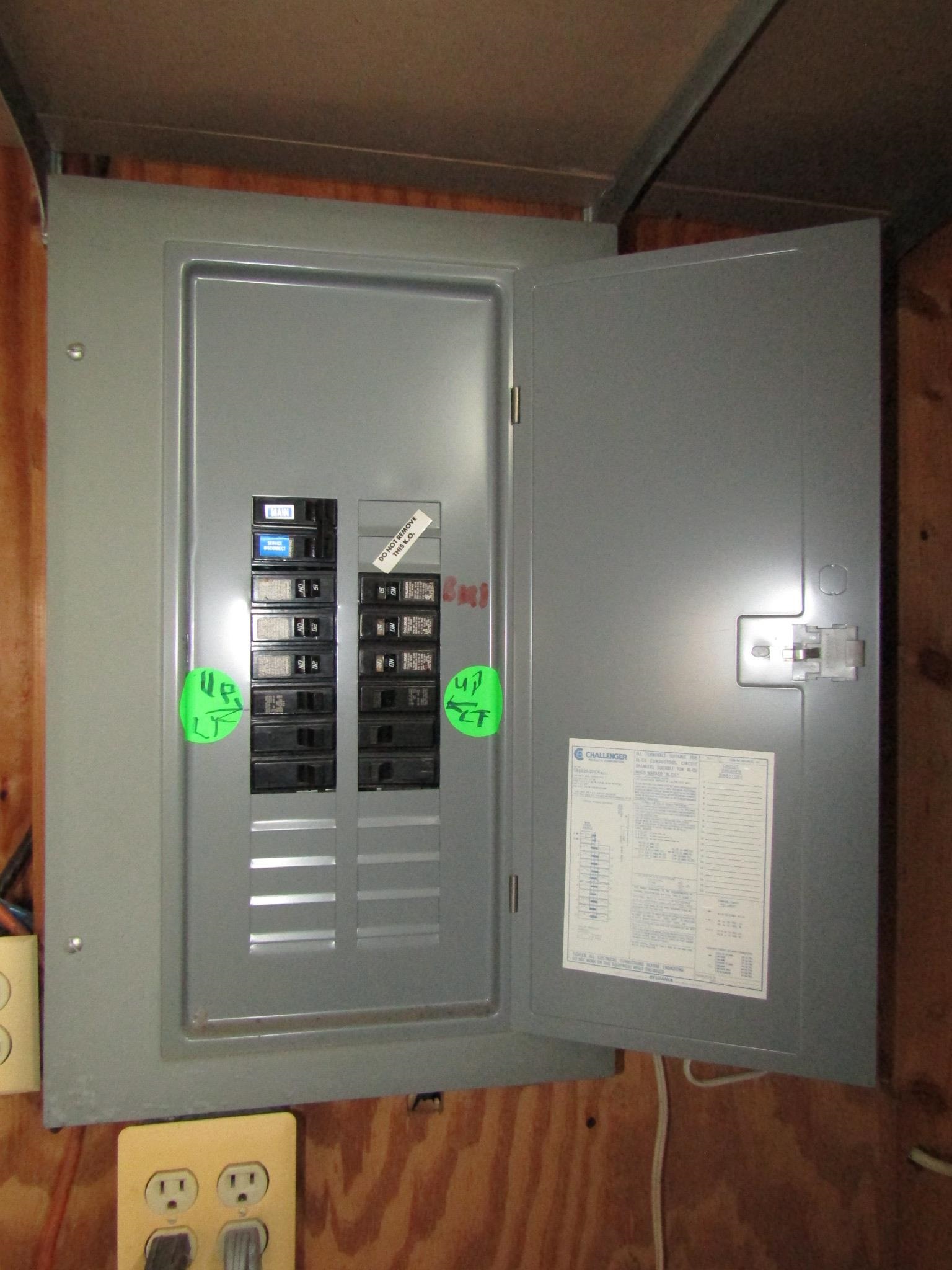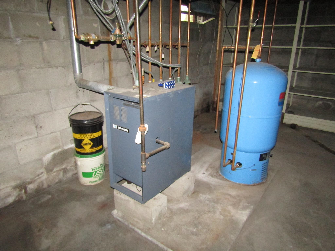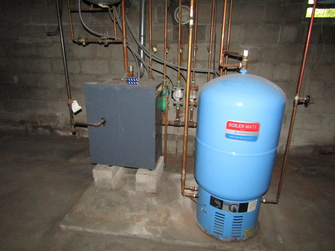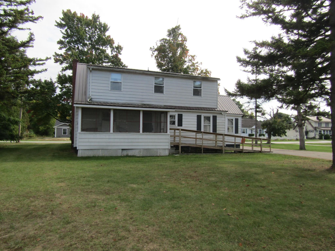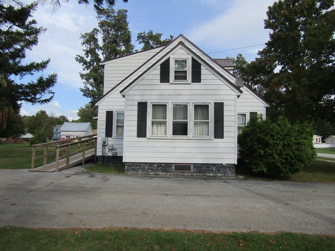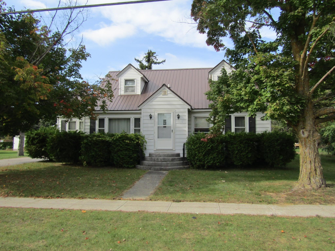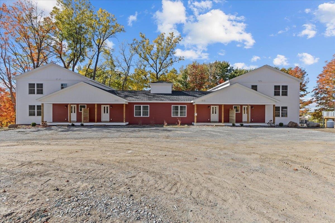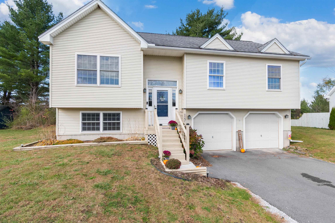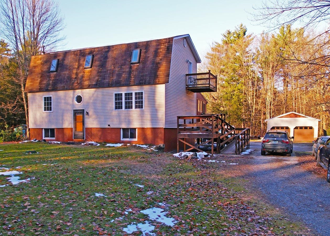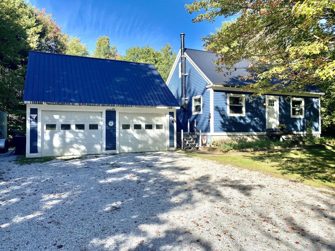1 of 48
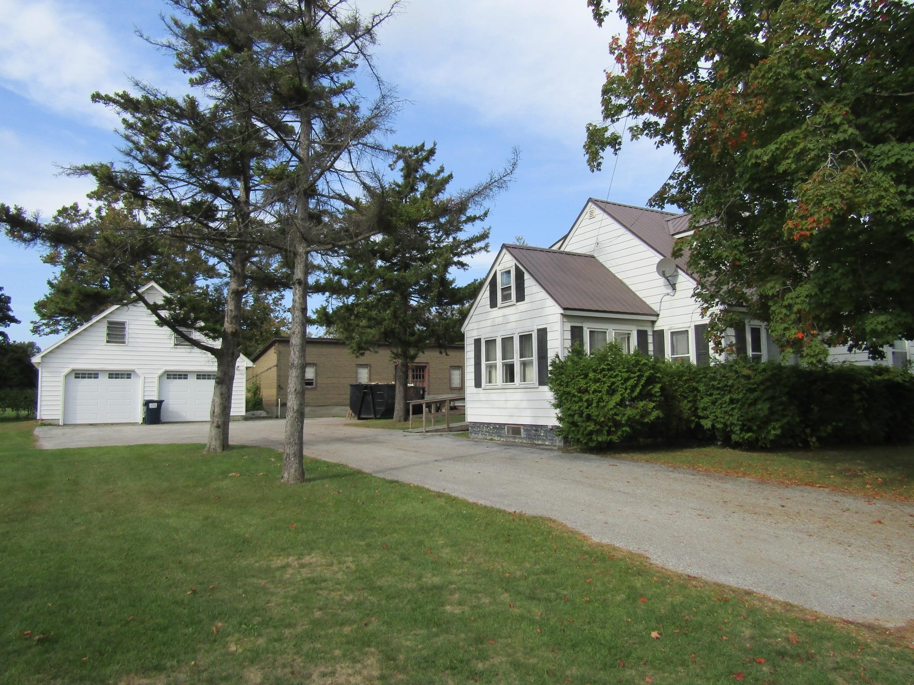
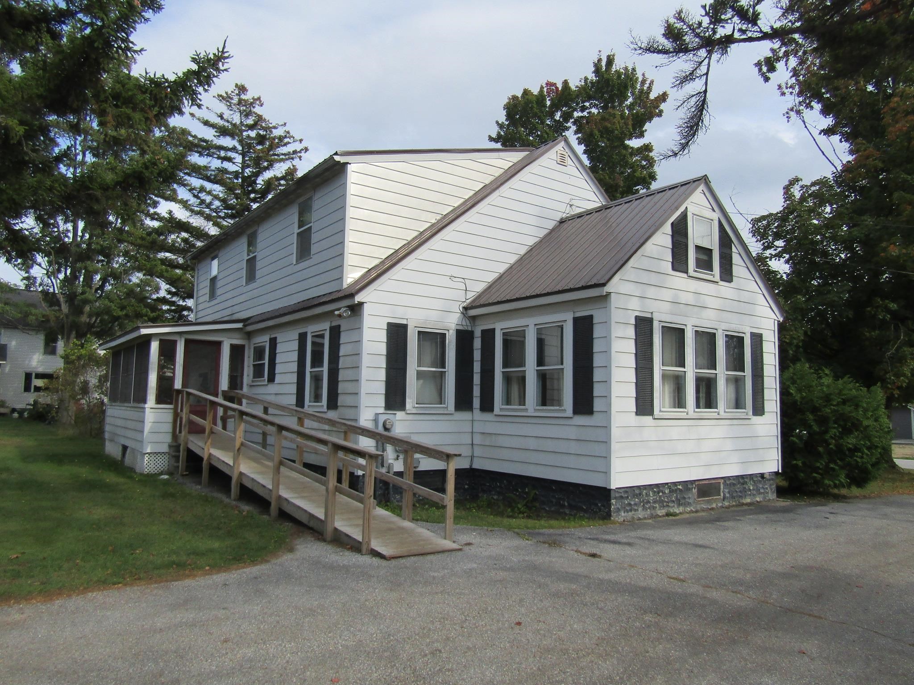
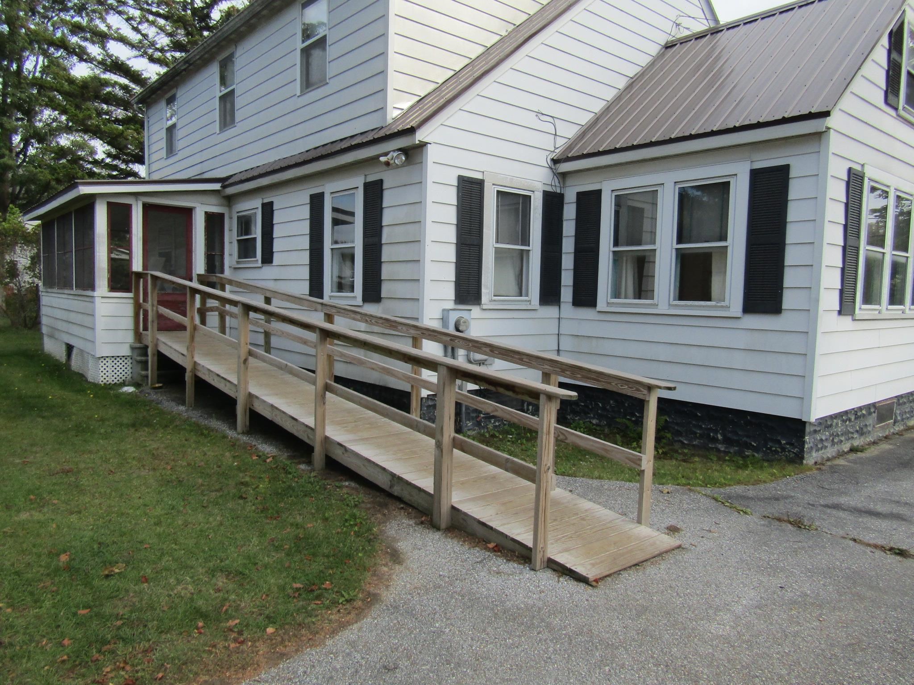
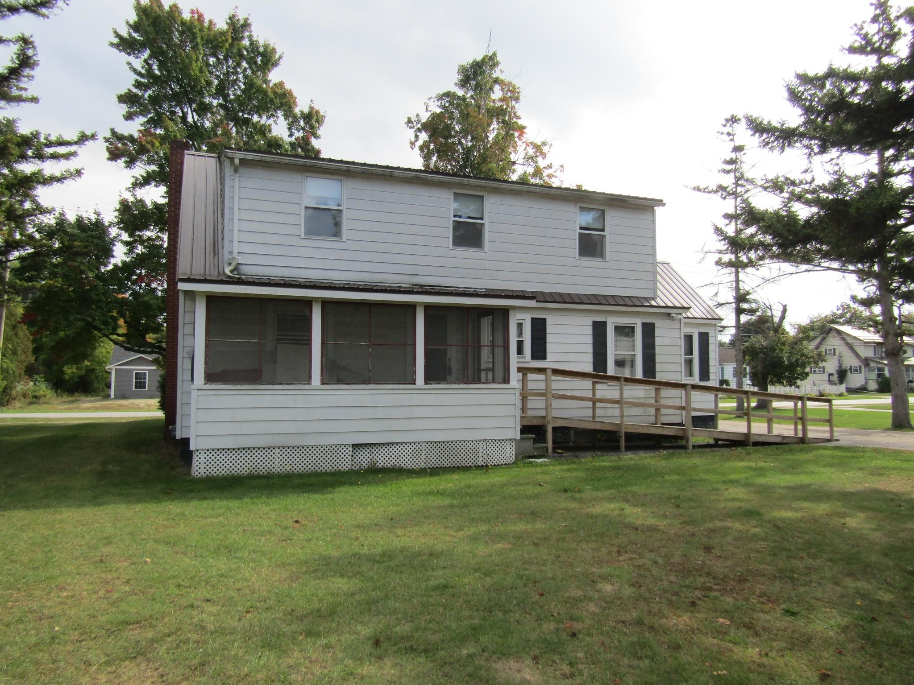
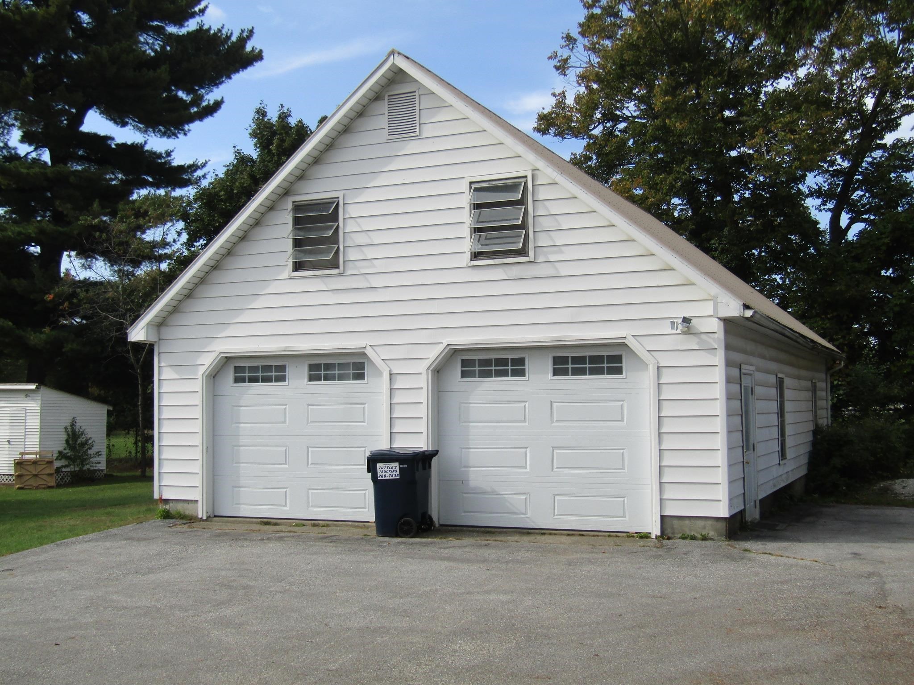
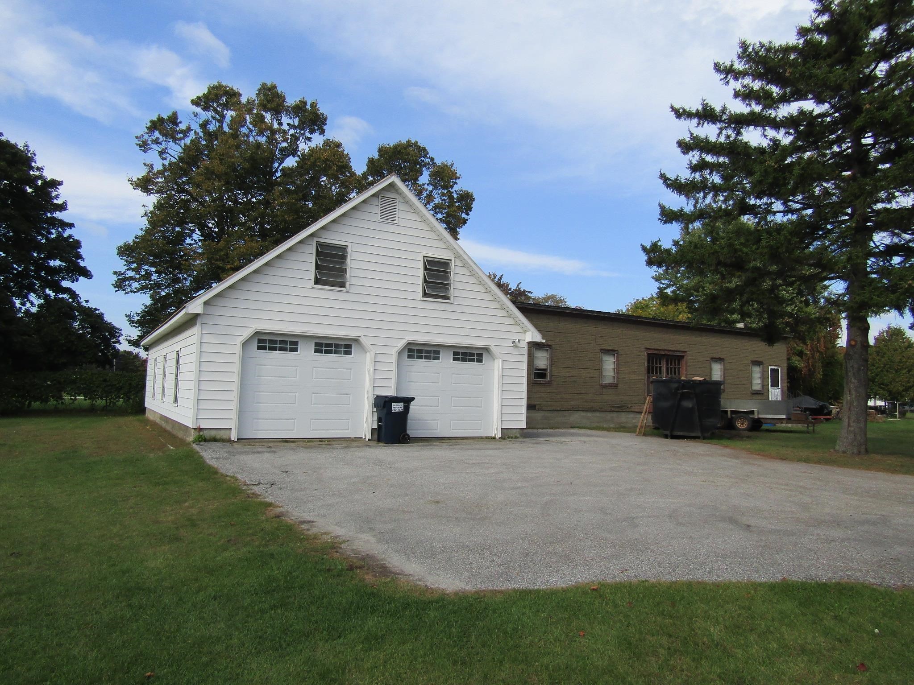
General Property Information
- Property Status:
- Active
- Price:
- $349, 000
- Assessed:
- $0
- Assessed Year:
- County:
- VT-Franklin
- Acres:
- 0.48
- Property Type:
- Single Family
- Year Built:
- 1943
- Agency/Brokerage:
- Shawn Cheney
EXP Realty - Bedrooms:
- 3
- Total Baths:
- 2
- Sq. Ft. (Total):
- 1728
- Tax Year:
- 2024
- Taxes:
- $6, 100
- Association Fees:
Village home on an expansive lot with a 4 car garage with overhead storage. This property was used as a mixed use space with the owner operating a business out of the additional back building. The house has two spacious bedrooms upstairs with a full bath. The home offers the ability to live on one level with a bedroom 3/4 bath living room kit/dining and laundry all on the first floor. The home has hardwood floors in several rooms and just had a new shower installed on the first floor. The garage has a 100 amp electric panel and the house has a 200 amp panel located in the full unfinished basement. The home benefits from affordable utilities through Vermont Gas and Swanton Electric. The home is located just 1/2 mile from I-89 Exit 21 Swanton and is 15 Minutes drive to St. Albans and 50 Minutes drive to Burlington.
Interior Features
- # Of Stories:
- 1.5
- Sq. Ft. (Total):
- 1728
- Sq. Ft. (Above Ground):
- 1728
- Sq. Ft. (Below Ground):
- 0
- Sq. Ft. Unfinished:
- 1008
- Rooms:
- 7
- Bedrooms:
- 3
- Baths:
- 2
- Interior Desc:
- Appliances Included:
- Dishwasher, Disposal, Dryer, Microwave, Refrigerator, Washer, Water Heater off Boiler
- Flooring:
- Carpet, Hardwood
- Heating Cooling Fuel:
- Water Heater:
- Basement Desc:
- Concrete Floor, Unfinished, Basement Stairs
Exterior Features
- Style of Residence:
- Cape
- House Color:
- Time Share:
- No
- Resort:
- No
- Exterior Desc:
- Exterior Details:
- Amenities/Services:
- Land Desc.:
- Level
- Suitable Land Usage:
- Roof Desc.:
- Metal
- Driveway Desc.:
- Paved
- Foundation Desc.:
- Block
- Sewer Desc.:
- Public
- Garage/Parking:
- Yes
- Garage Spaces:
- 4
- Road Frontage:
- 0
Other Information
- List Date:
- 2025-09-25
- Last Updated:


