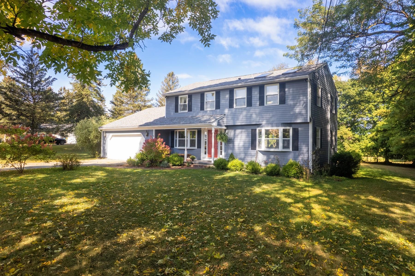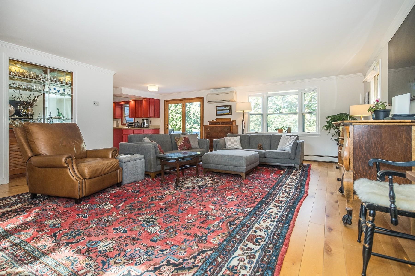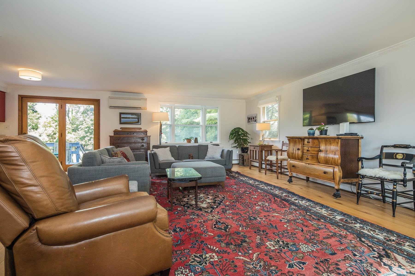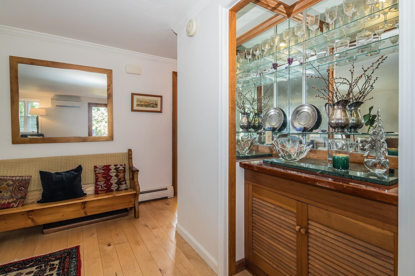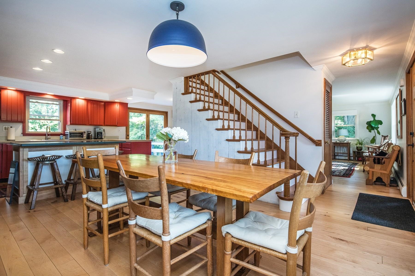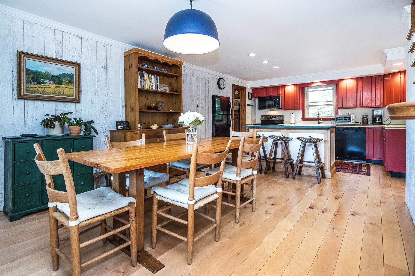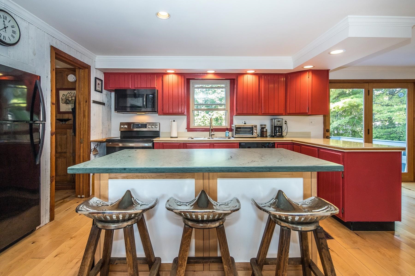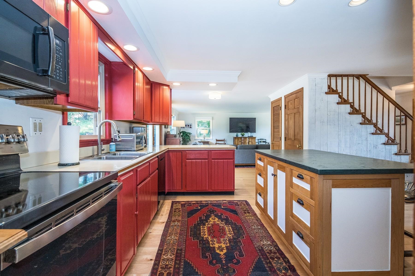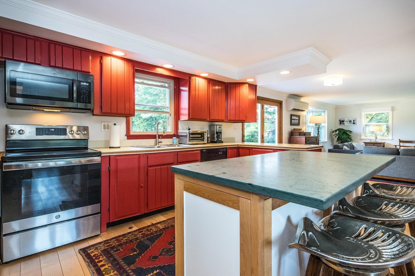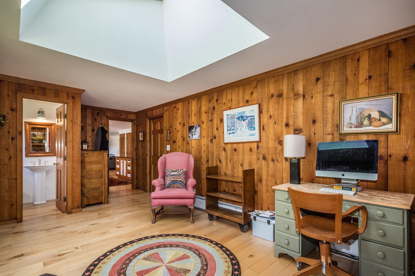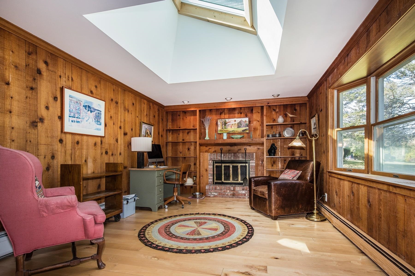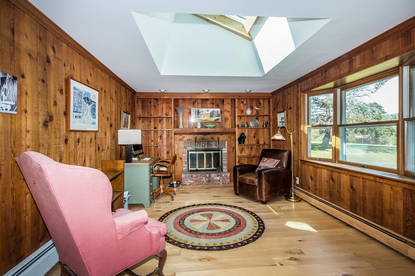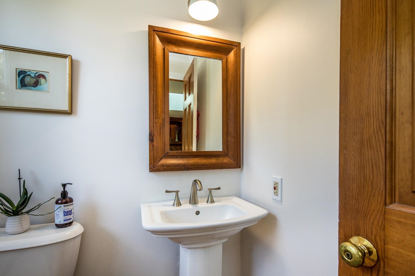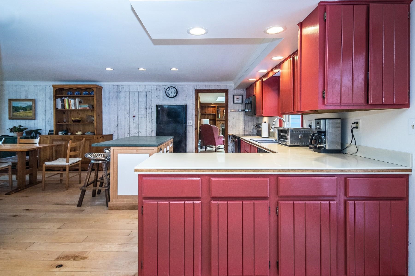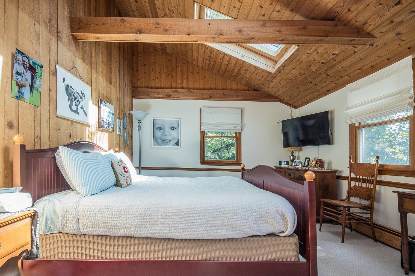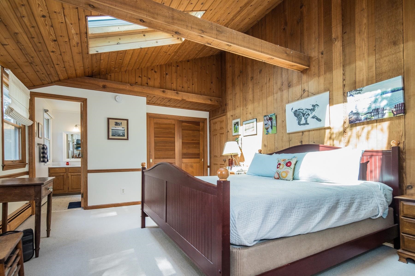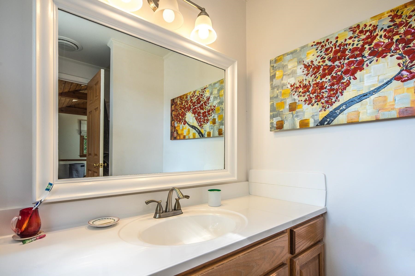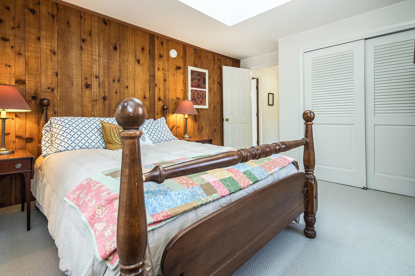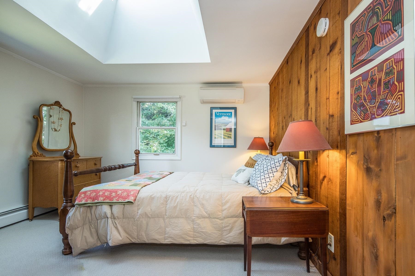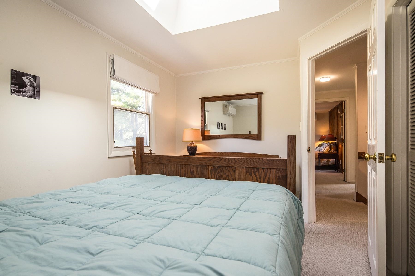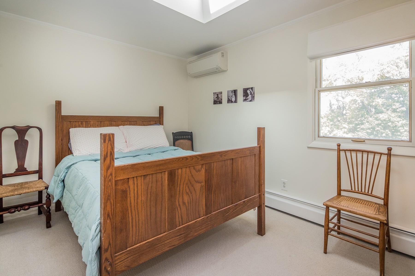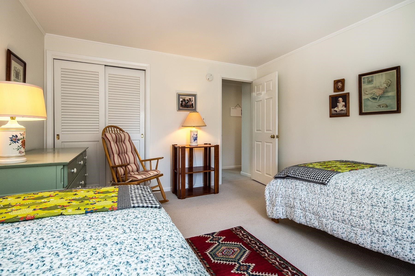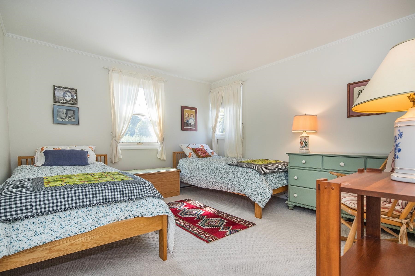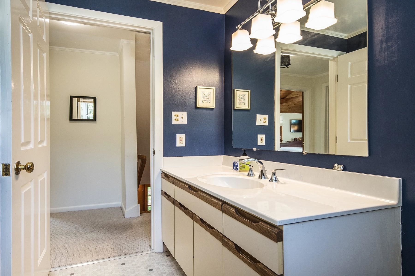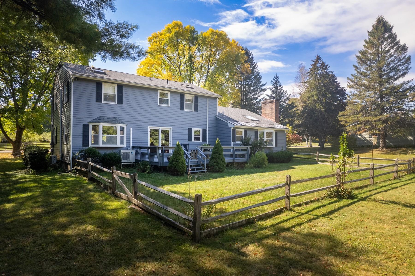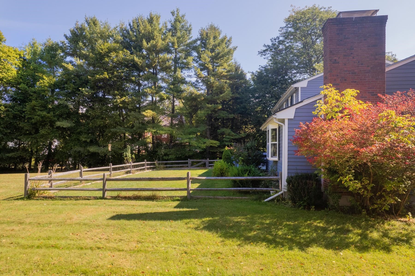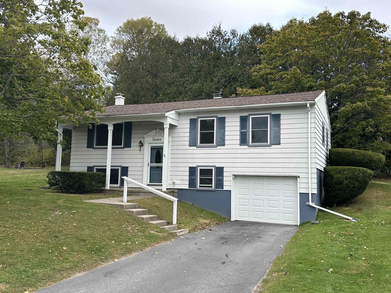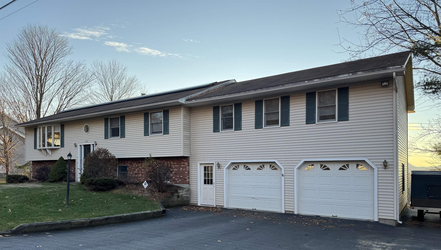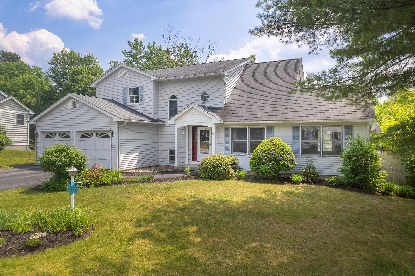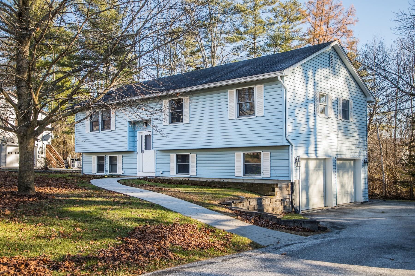1 of 32
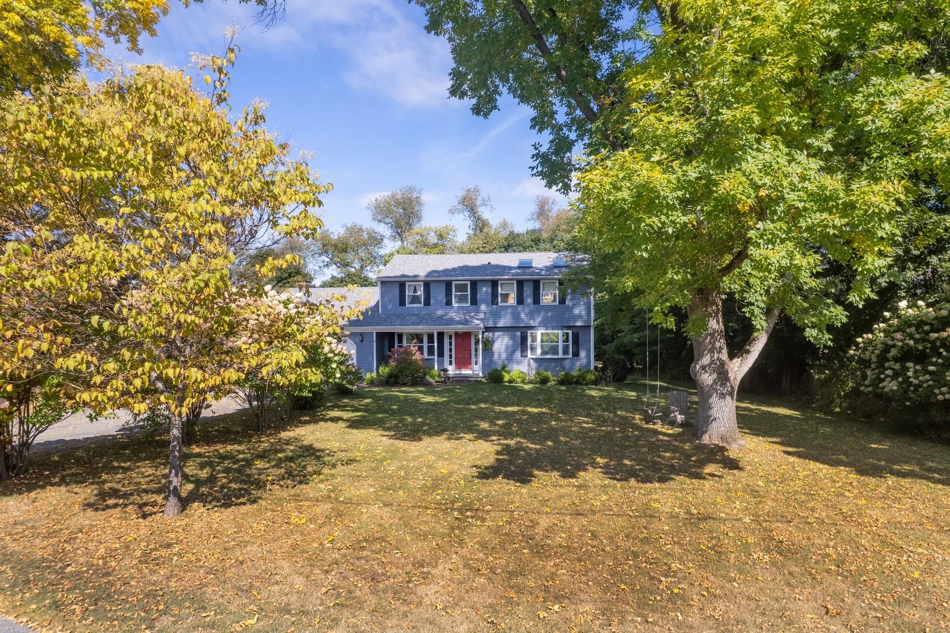
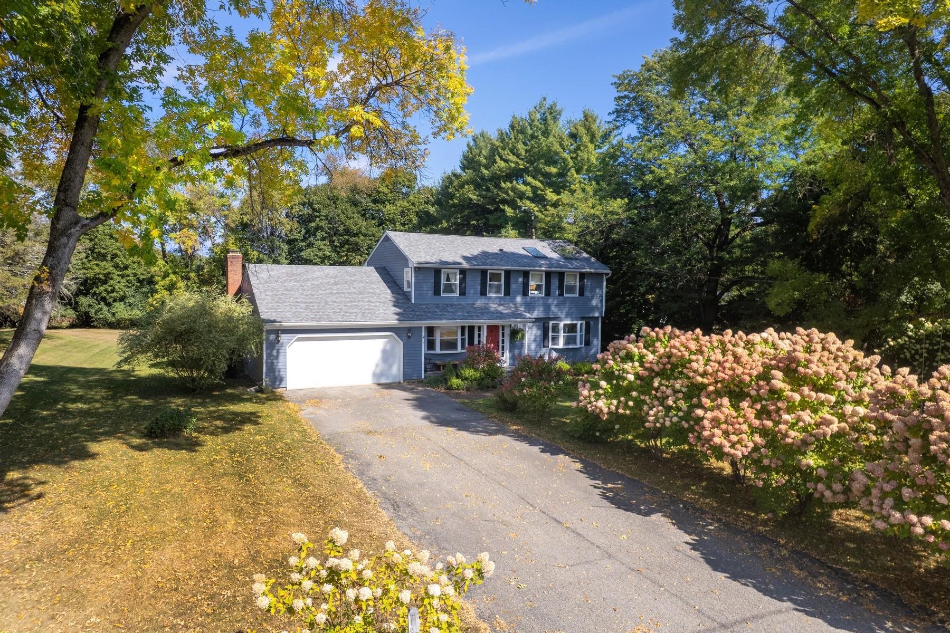
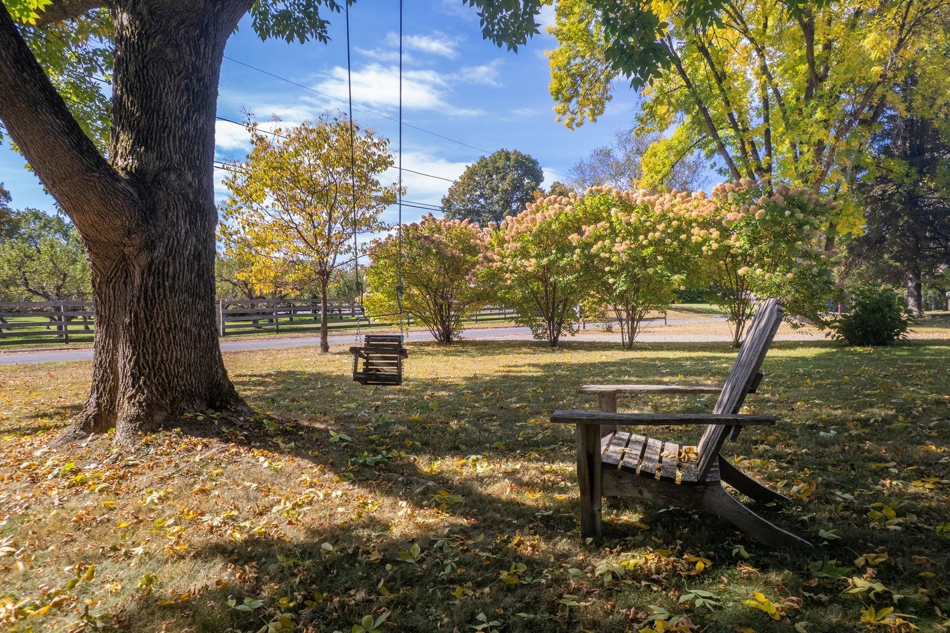
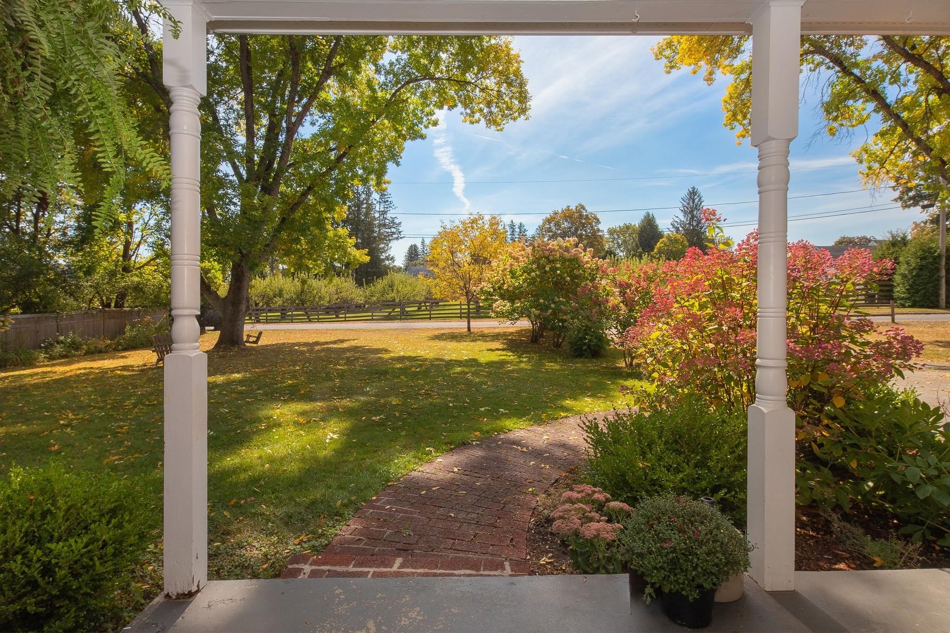
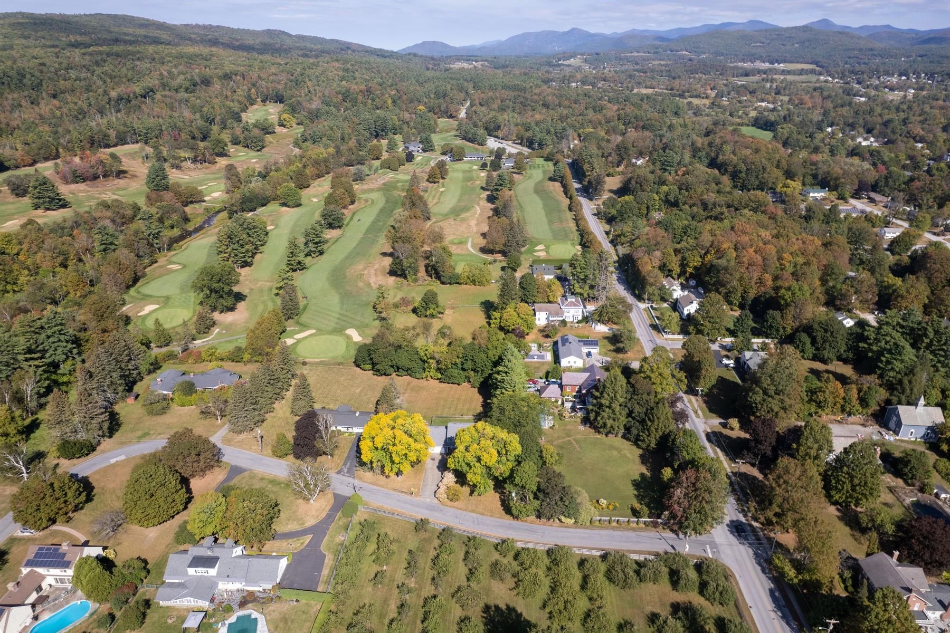
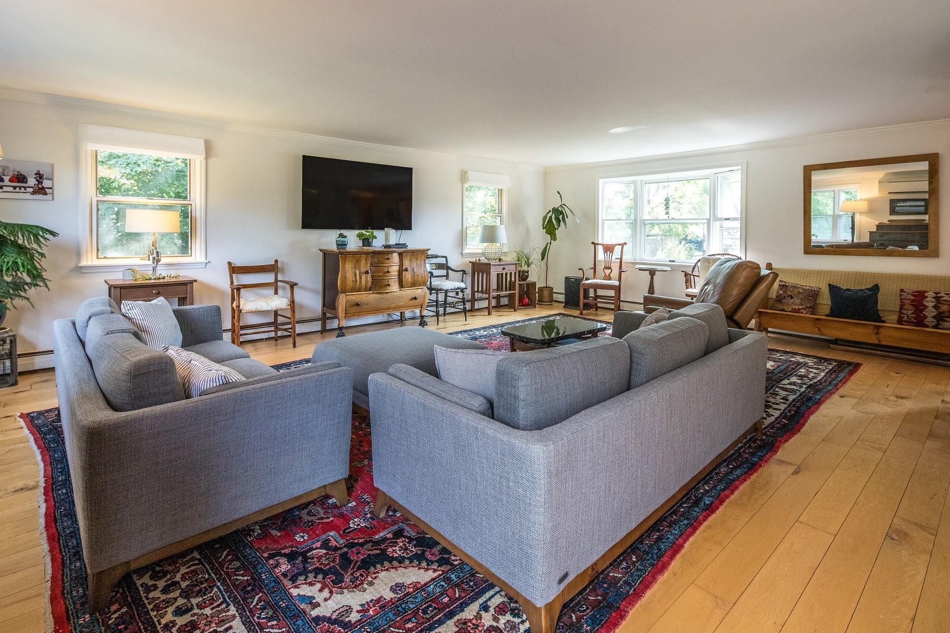
General Property Information
- Property Status:
- Active Under Contract
- Price:
- $429, 000
- Assessed:
- $0
- Assessed Year:
- County:
- VT-Rutland
- Acres:
- 0.71
- Property Type:
- Single Family
- Year Built:
- 1974
- Agency/Brokerage:
- Freddie Ann Bohlig
Four Seasons Sotheby's Int'l Realty - Bedrooms:
- 4
- Total Baths:
- 3
- Sq. Ft. (Total):
- 2122
- Tax Year:
- 2025
- Taxes:
- $5, 966
- Association Fees:
Warm and inviting, this charming colonial immediately feels like home. Set in a quiet location with serene mountain views and a beautiful apple orchard across the street, it is also just moments from the Rutland Country Club. The first level features maple wood floors, a half bath, a spacious great room with a built-in bar, an open kitchen and dining area, and a cozy family room with a brick fireplace overlooking the private backyard. The primary suite offers a rustic twist with barn board accents, beams, and a vaulted ceiling adding character and ambiance. Three additional bedrooms and a full bath provide ample space for family or guests. Recent updates include three newer heat pumps for year-round comfort. Outdoors, enjoy a level paved driveway, two-car garage, and rear deck where you can relax to the sounds of golf balls being struck nearby. The neighborhood is ideal for walking, and you’re just minutes from downtown’s farmers market, dining, and the Paramount Theater. Plus, Amtrak’s Ethan Allen Express offers direct daily service from Rutland to NYC. Head up to Killington or Pico for world-class skiing, or spend the day at one of Vermont’s largest lakes for waterfront dining and recreation. Middlebury, Manchester, and Woodstock are all just a short drive away for additional shopping and dining. Vermont—named the safest U.S. state and frequently highlighted by Travel + Leisure for its charming small towns makes this a truly special place to call home. LIVE VERMONT!
Interior Features
- # Of Stories:
- 2
- Sq. Ft. (Total):
- 2122
- Sq. Ft. (Above Ground):
- 2122
- Sq. Ft. (Below Ground):
- 0
- Sq. Ft. Unfinished:
- 1150
- Rooms:
- 8
- Bedrooms:
- 4
- Baths:
- 3
- Interior Desc:
- Blinds, Ceiling Fan, 1 Fireplace, Kitchen Island, Kitchen/Dining, Vaulted Ceiling, Basement Laundry
- Appliances Included:
- Dishwasher, Disposal, Dryer, Electric Range, Refrigerator, Washer
- Flooring:
- Carpet, Hardwood, Laminate
- Heating Cooling Fuel:
- Water Heater:
- Basement Desc:
- Concrete Floor, Storage Space, Sump Pump, Unfinished, Interior Access, Basement Stairs
Exterior Features
- Style of Residence:
- Colonial
- House Color:
- Time Share:
- No
- Resort:
- Exterior Desc:
- Exterior Details:
- Deck, Dog Fence
- Amenities/Services:
- Land Desc.:
- City Lot, Level, Neighborhood
- Suitable Land Usage:
- Residential
- Roof Desc.:
- Architectural Shingle
- Driveway Desc.:
- Paved
- Foundation Desc.:
- Poured Concrete
- Sewer Desc.:
- Public
- Garage/Parking:
- Yes
- Garage Spaces:
- 2
- Road Frontage:
- 0
Other Information
- List Date:
- 2025-09-25
- Last Updated:


