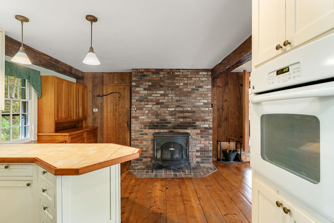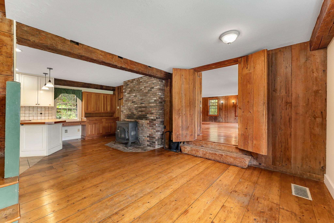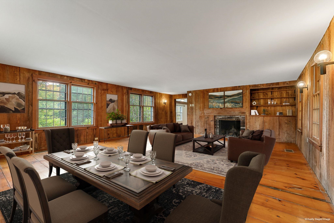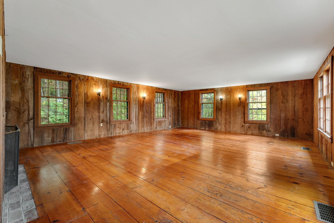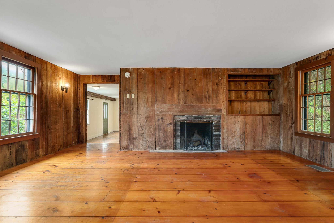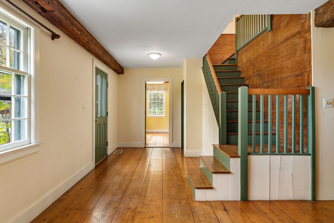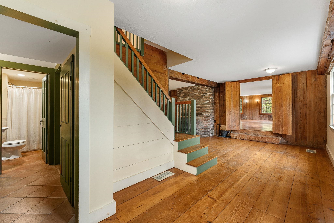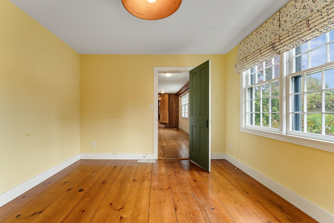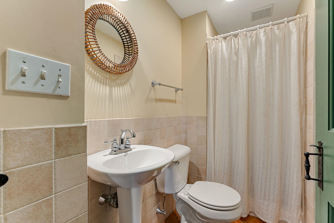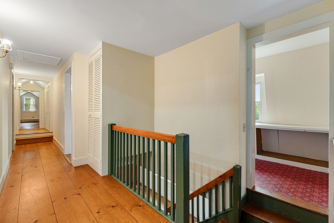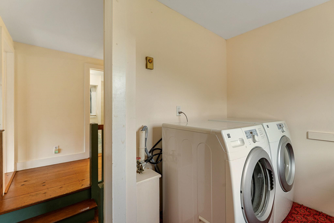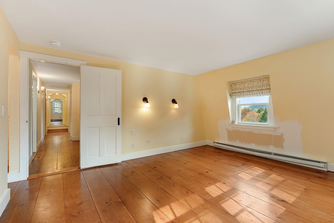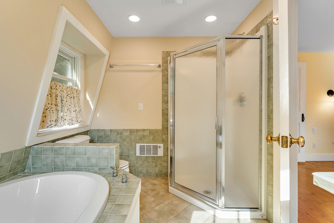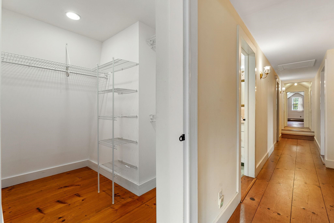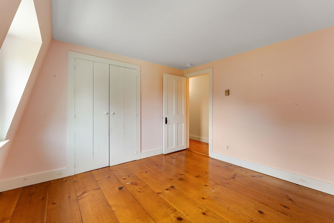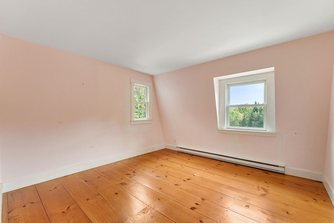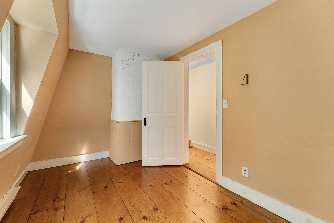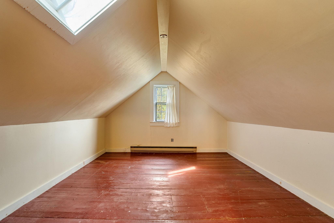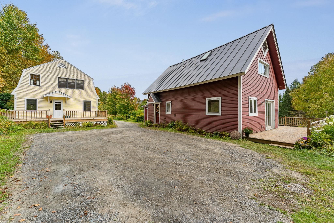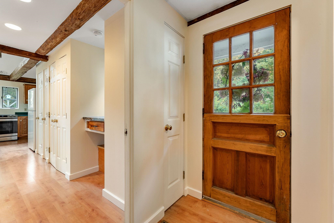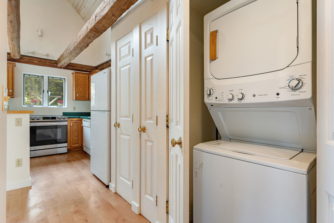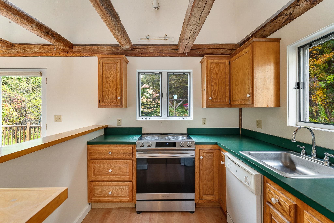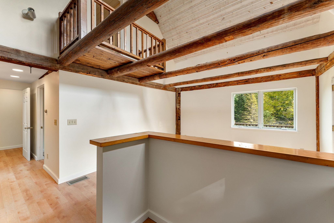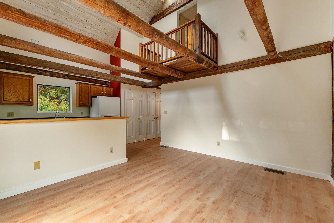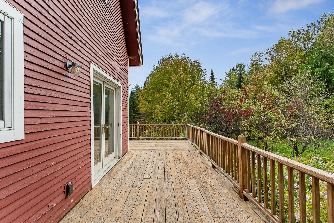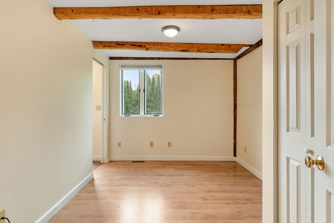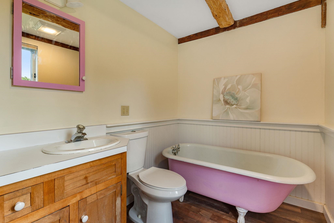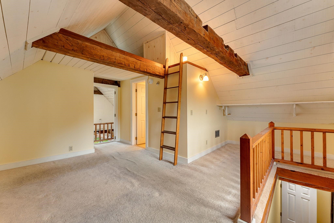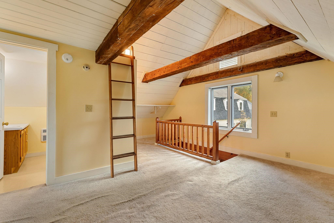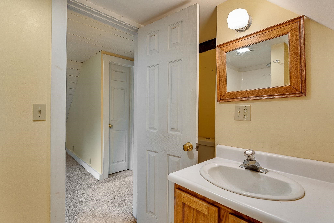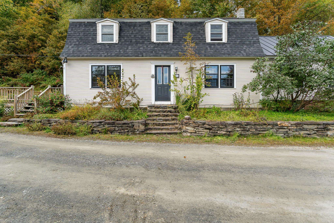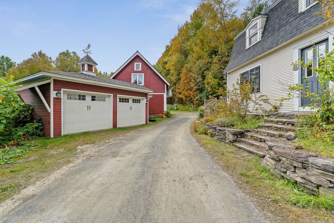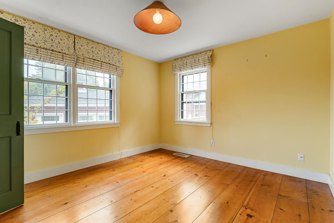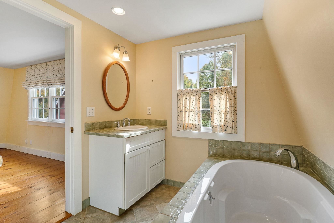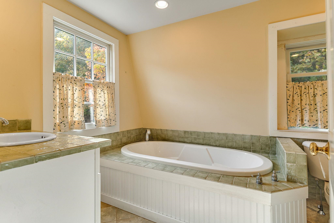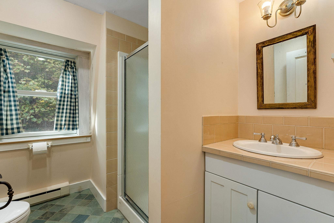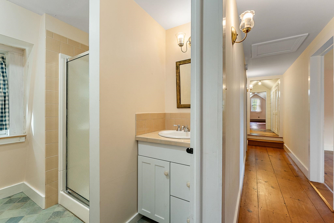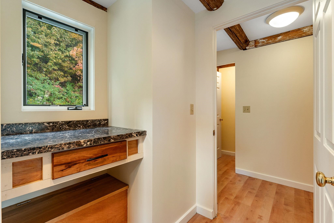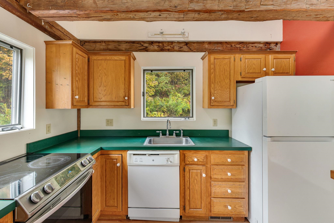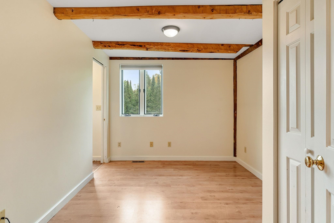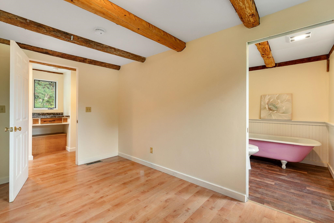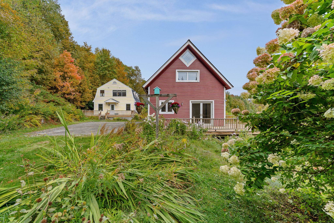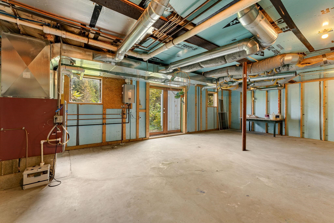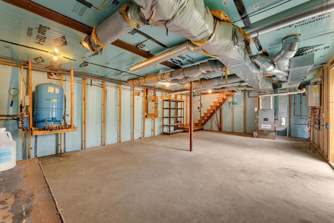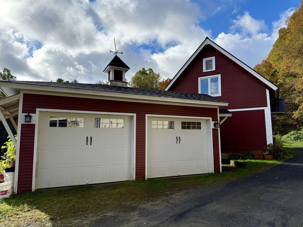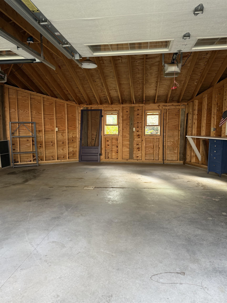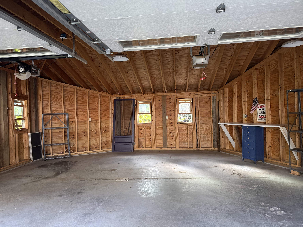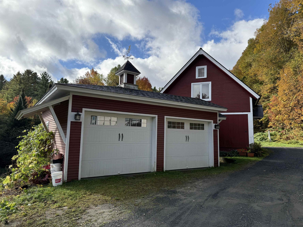1 of 54
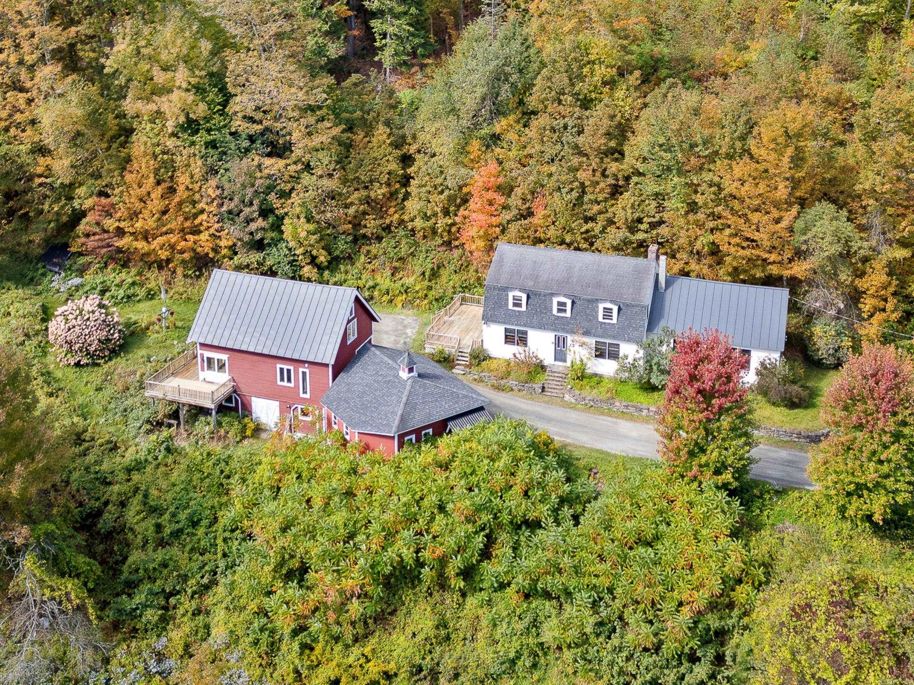
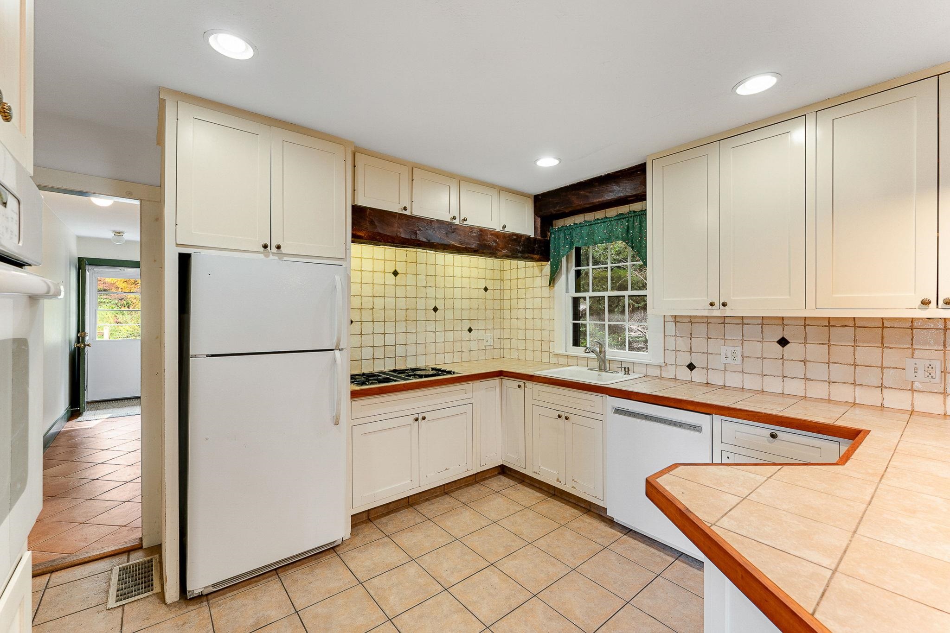
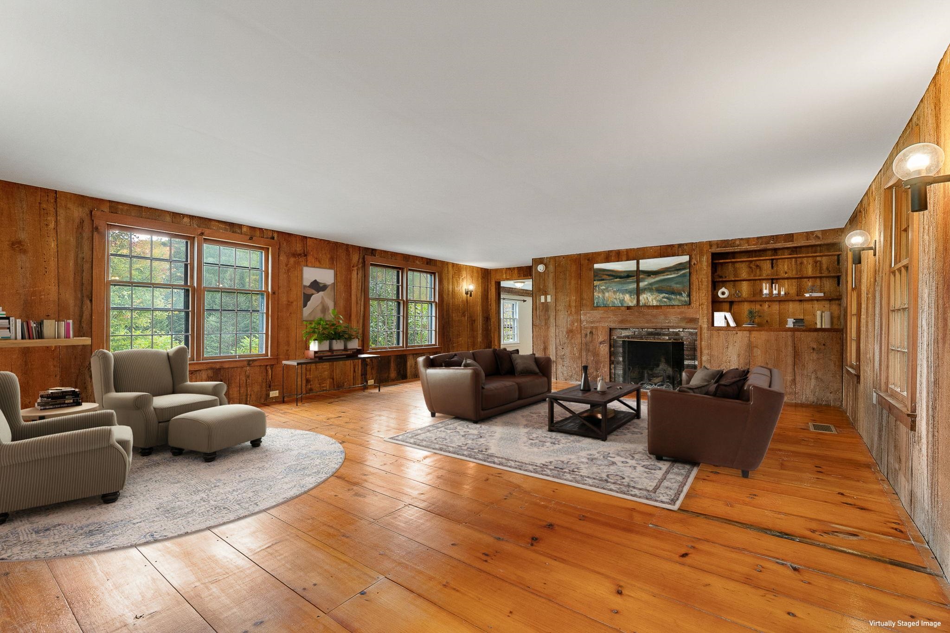
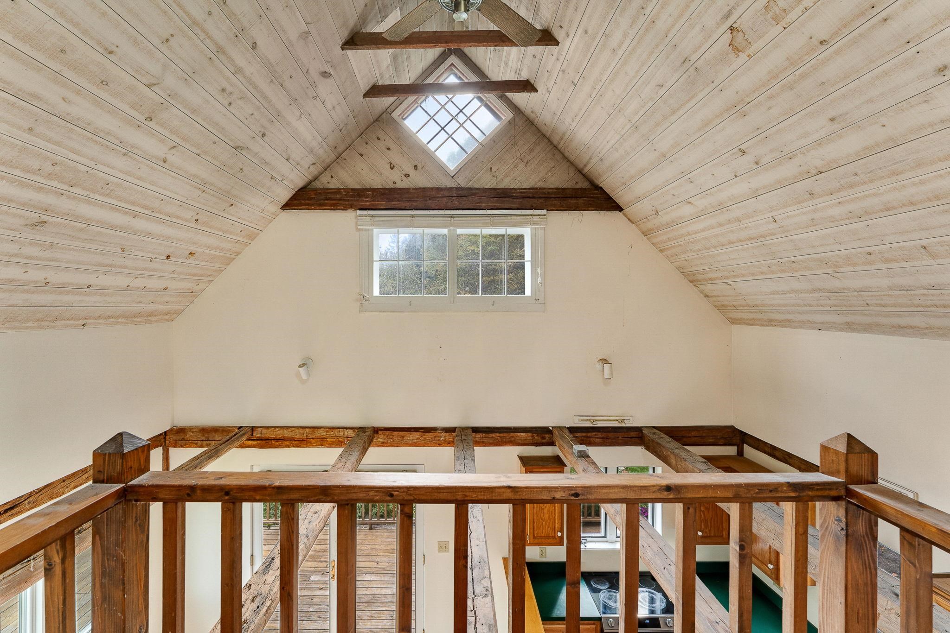
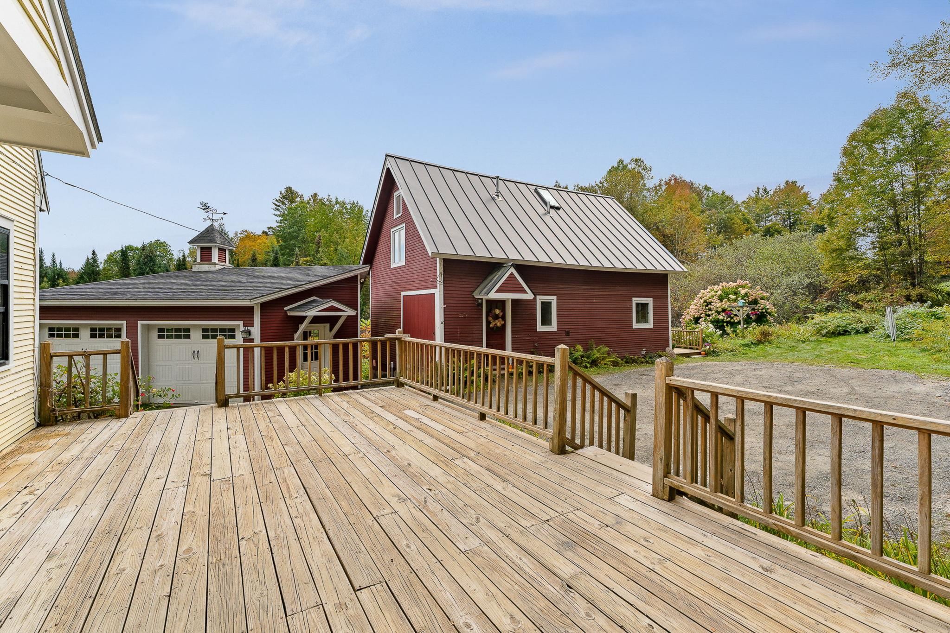
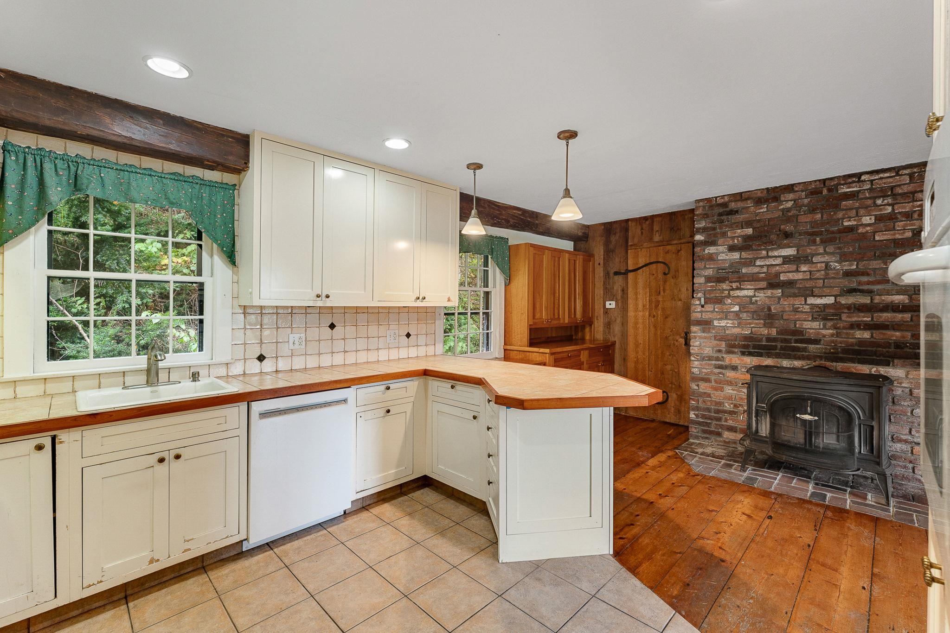
General Property Information
- Property Status:
- Active Under Contract
- Price:
- $725, 000
- Assessed:
- $0
- Assessed Year:
- County:
- VT-Washington
- Acres:
- 5.10
- Property Type:
- Single Family
- Year Built:
- 1840
- Agency/Brokerage:
- Filomena Siner
BHHS Vermont Realty Group/Waterbury - Bedrooms:
- 4
- Total Baths:
- 3
- Sq. Ft. (Total):
- 2432
- Tax Year:
- Taxes:
- $0
- Association Fees:
The possibilities are plenty with this Duxbury home. Two homes for the price of one! The main house is a gambrel style home that was added on to a modest 1840's home. The antique section is now the great room with a hearth, wide plank wood floors, barn board walls and all the charm in the world. Together, there are 4 bedrooms, dining area, kitchen with peninsula, built in cherry furniture and tiled kitchen counters. A wood stove and hearth in the kitchen makes the space inviting. The main floor has two smaller rooms that can be used for an office or cozy den. The primary en suite bedroom and full bathroom with walk in closet is upstairs along with 3 other bedrooms, and a 3/4 bath. There is a laundry room on the second floor. The guest house is right next door with easy step entrance, cozy kitchen, high ceiling and beams. A bedroom and full bathroom are on the first floor along with a washer and dryer. The second floor has another bedroom and 3/4 bath. The wide beams add to the ambience of this country guest house allowing loads of light and access to french doors that lead to a deck with beautiful views of the backyard and the forest. Minutes to Sugarbush Valley and Ski Resort, Waterbury restaurants, breweries, shops and recreation. Subject to final zoning approval, the 5.1 acre lot is not too far up Crossett Hill and provides a combination of open, sunny areas with landscaped vignettes and lush, wooded glens with wildflowers and shady trees.
Interior Features
- # Of Stories:
- 2
- Sq. Ft. (Total):
- 2432
- Sq. Ft. (Above Ground):
- 2432
- Sq. Ft. (Below Ground):
- 0
- Sq. Ft. Unfinished:
- 560
- Rooms:
- 10
- Bedrooms:
- 4
- Baths:
- 3
- Interior Desc:
- Wood Fireplace, Hearth, Primary BR w/ BA, Soaking Tub, Walk-in Closet, Window Treatment, 2nd Floor Laundry, Attic with Pulldown
- Appliances Included:
- Gas Cooktop, Dishwasher, Range Hood, Wall Oven, Refrigerator
- Flooring:
- Softwood
- Heating Cooling Fuel:
- Water Heater:
- Basement Desc:
- Concrete Floor, Crawl Space, Dirt, Partial, Unfinished, Interior Access
Exterior Features
- Style of Residence:
- Carriage, Gambrel, Multi-Family, Post and Beam
- House Color:
- Yellow
- Time Share:
- No
- Resort:
- No
- Exterior Desc:
- Exterior Details:
- Deck, Garden Space, Guest House
- Amenities/Services:
- Land Desc.:
- Country Setting, Landscaped, Level, Sloping, Near Skiing, Near Snowmobile Trails
- Suitable Land Usage:
- Roof Desc.:
- Shingle, Standing Seam
- Driveway Desc.:
- Gravel
- Foundation Desc.:
- Block, Brick, Stone
- Sewer Desc.:
- 1000 Gallon
- Garage/Parking:
- Yes
- Garage Spaces:
- 2
- Road Frontage:
- 500
Other Information
- List Date:
- 2025-09-25
- Last Updated:


