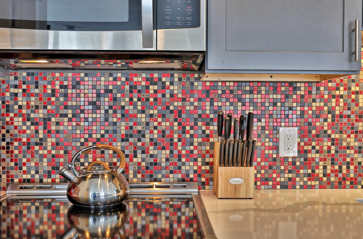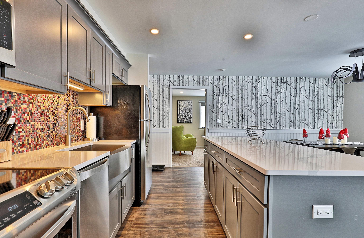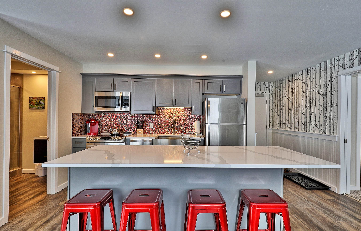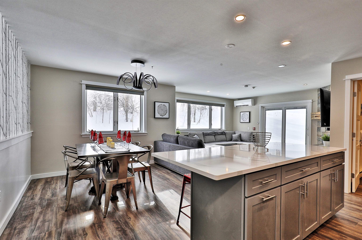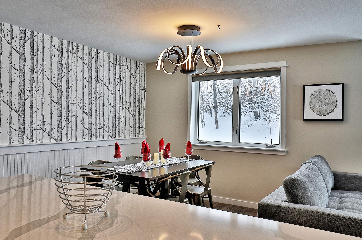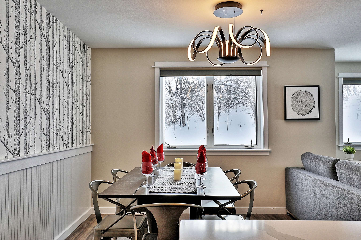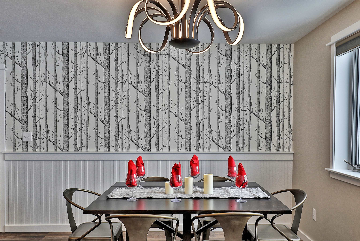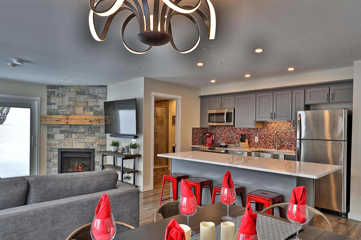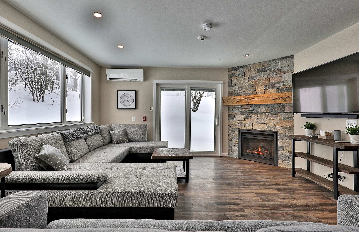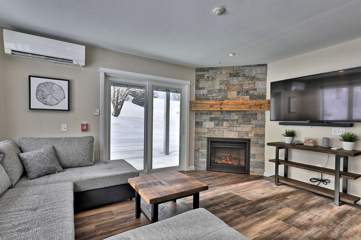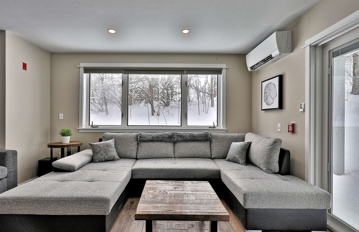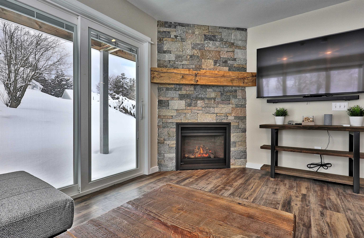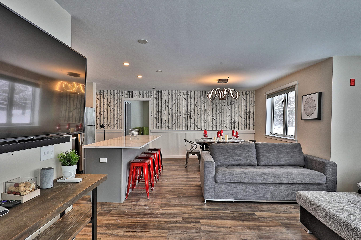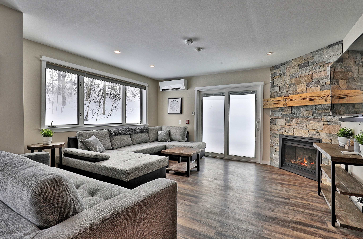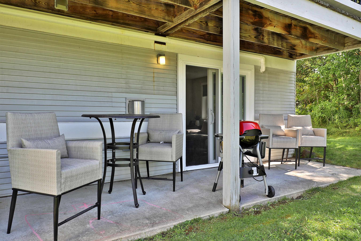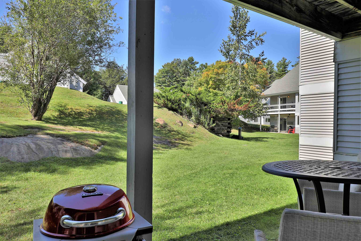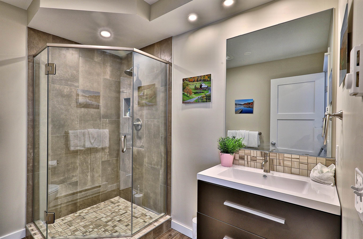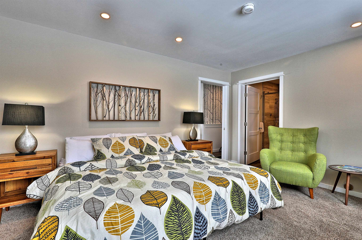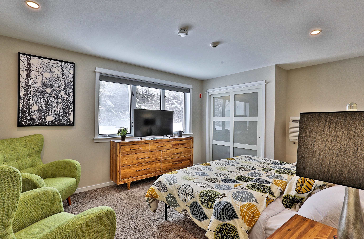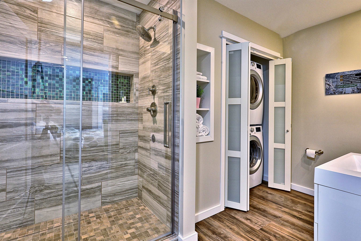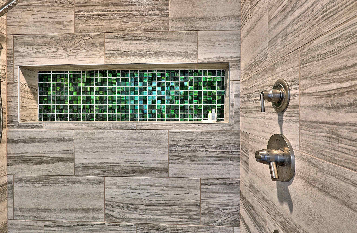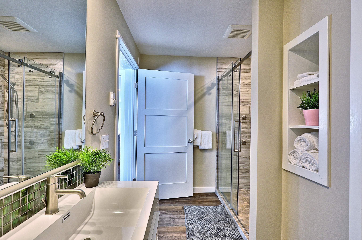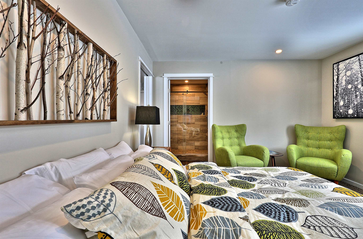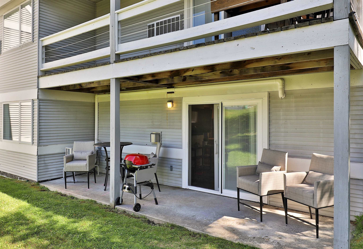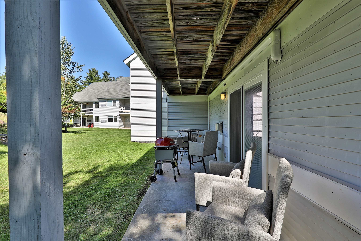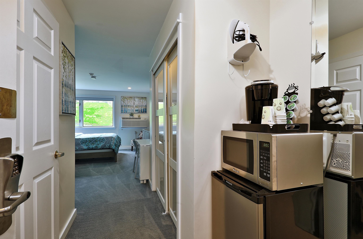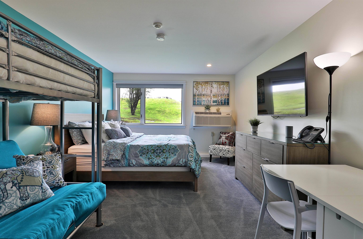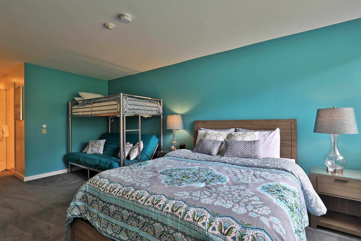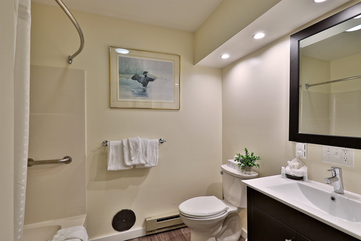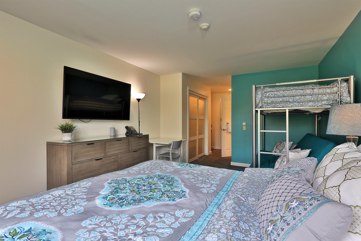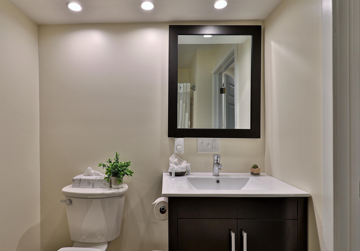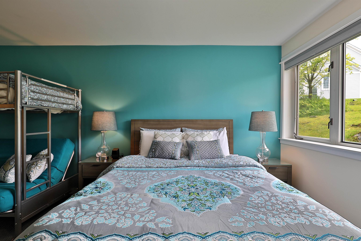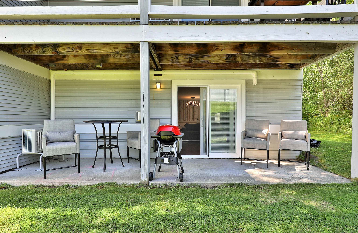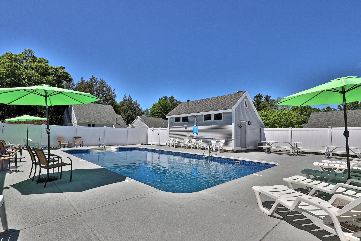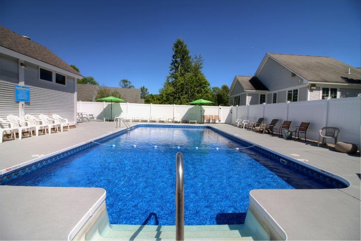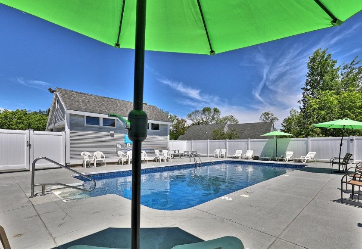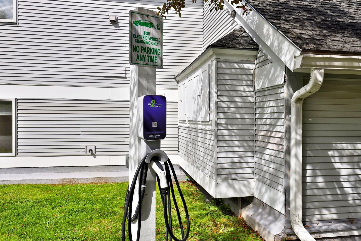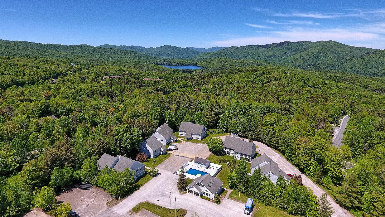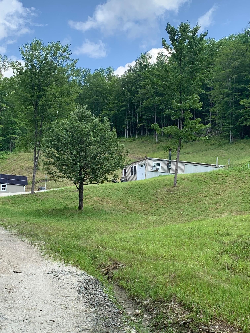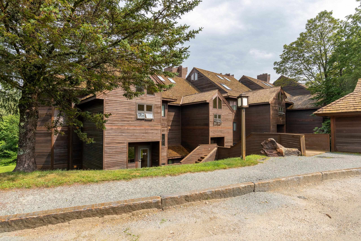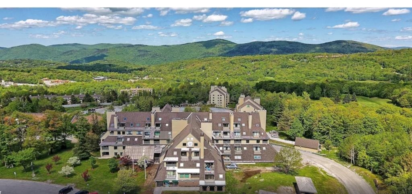1 of 44
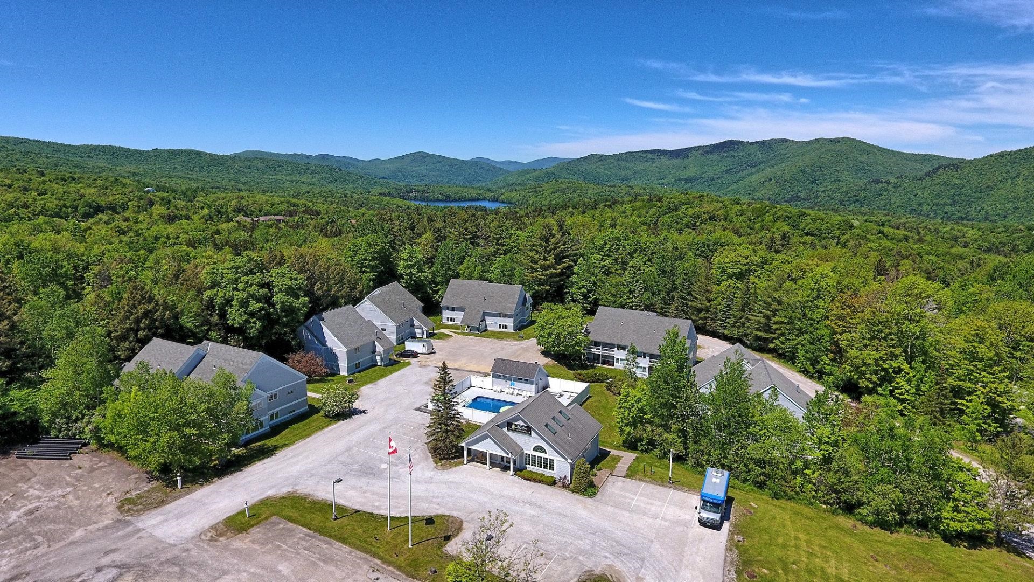
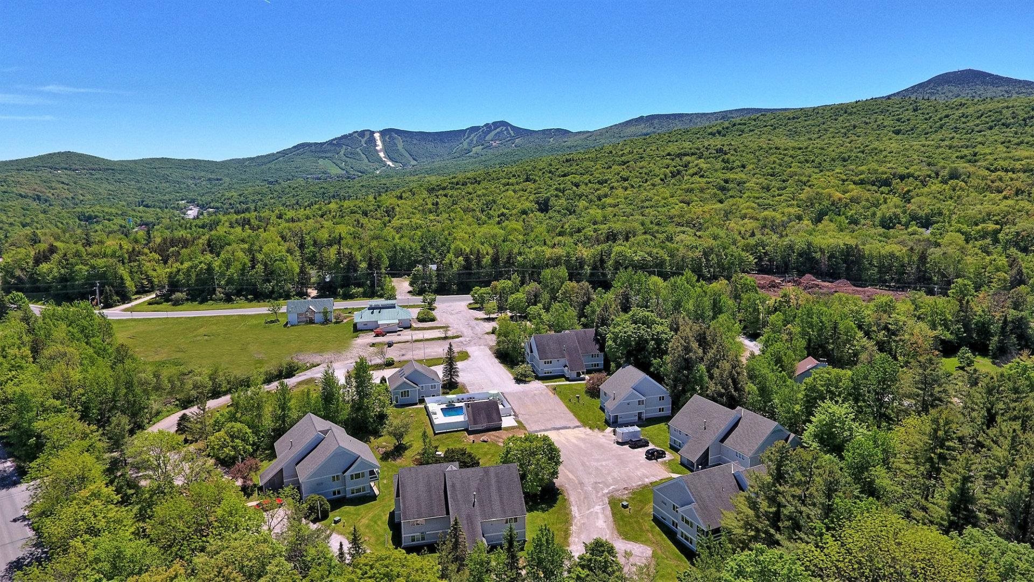
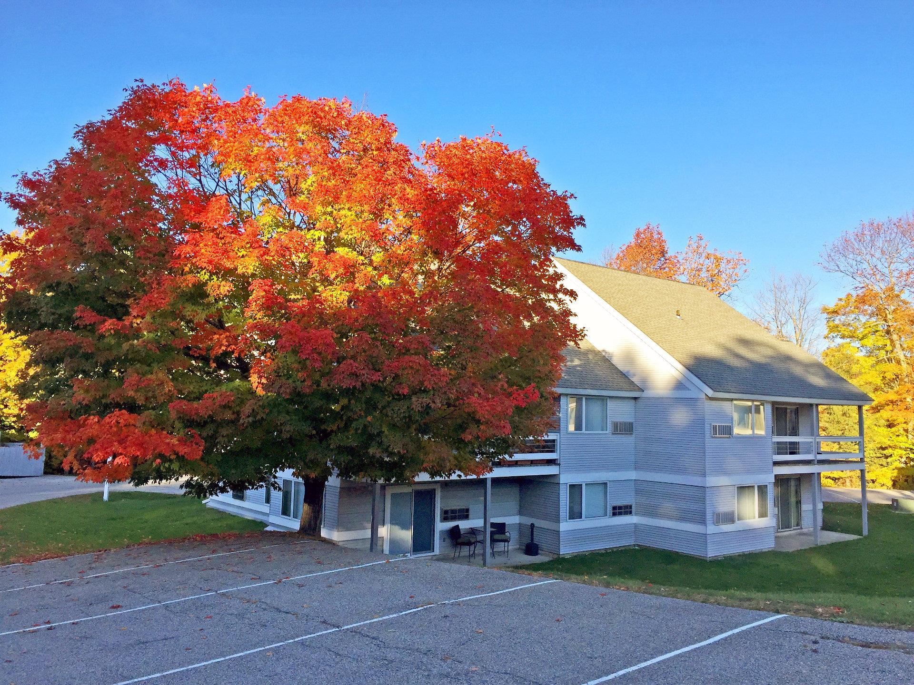
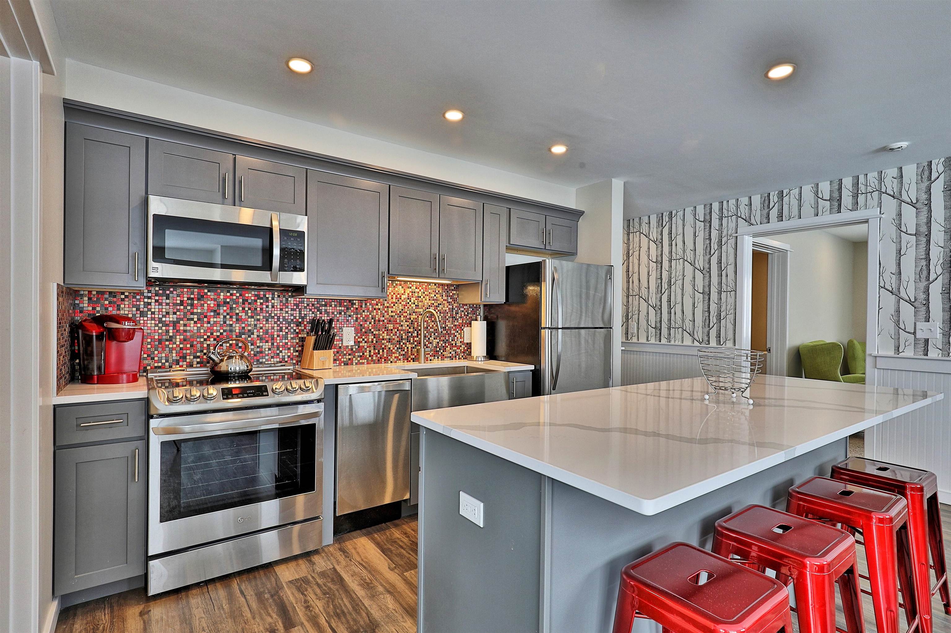
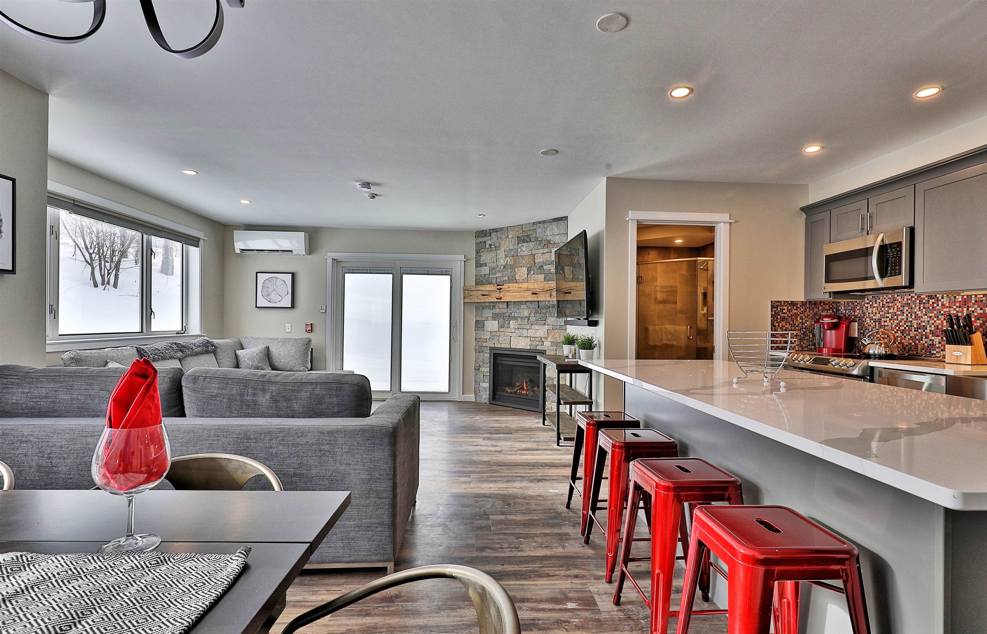
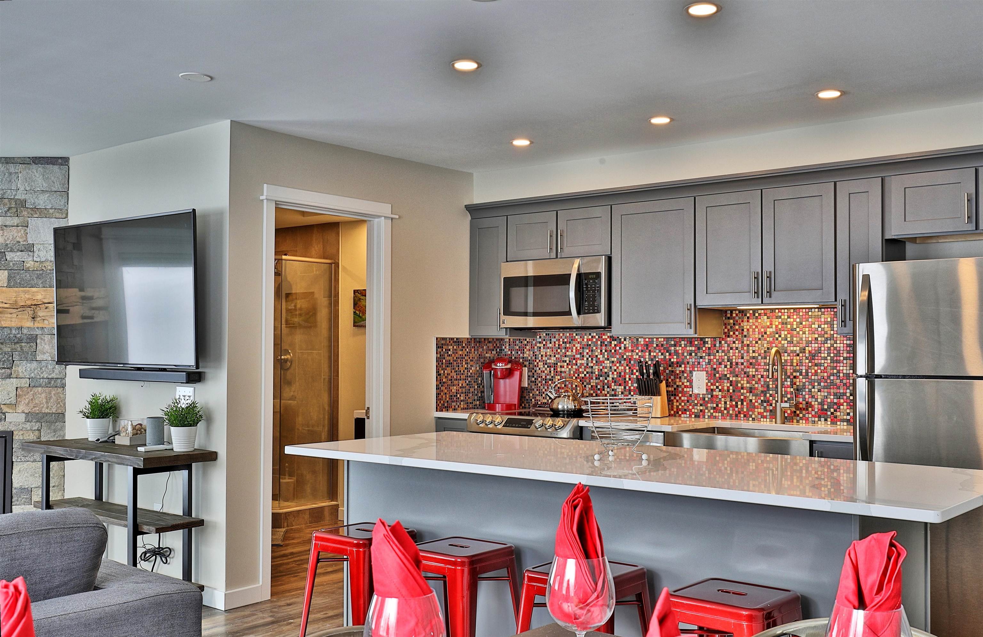
General Property Information
- Property Status:
- Active Under Contract
- Price:
- $459, 000
- Unit Number
- 612 and 613
- Assessed:
- $0
- Assessed Year:
- County:
- VT-Rutland
- Acres:
- 0.00
- Property Type:
- Condo
- Year Built:
- 1987
- Agency/Brokerage:
- Marni Rieger
KW Vermont - Bedrooms:
- 2
- Total Baths:
- 3
- Sq. Ft. (Total):
- 1237
- Tax Year:
- 2026
- Taxes:
- $1, 457
- Association Fees:
KILLINGTON CENTER! Prime Killington location right off the Killington Road. Minutes to the K1 Base Lodge, walk to all the restaurants/bars or for ease use the shuttle bus steps away from the units. Strong rental investment opportunity! 2024 income over $54K gross. Gorgeous, renovated turnkey fully furnished units 612 and 613. Unit 612 is an open concept floor plan ideal for entertaining. Beautiful kitchen with breakfast bar, custom tile backsplash, granite counters and stainless appliances. Enjoy the formal dining area directly off the kitchen. The spacious living room area is wonderful with a floor to ceiling stone hearth and gas fireplace to cozy up to after a cold day. In the warmer months from the living room, walk out to the covered porch with relaxing seating and barbeque to enjoy the VT outdoors. There is a 3/4th bath off the main living area. Enter the ensuite bedroom to relax after a day of outdoor play with a luxurious bathroom inclusive of washer/dryer. Unit 613 is a lock out studio unit with open bedroom area and full bathroom. You can use the units as a whole, rent both or rent out one and use the other. On the summer months enjoy lounging out at the seasonal pool. Come tour this property today to appreciate all it offers! Act fast this one will not last.
Interior Features
- # Of Stories:
- 1
- Sq. Ft. (Total):
- 1237
- Sq. Ft. (Above Ground):
- 1237
- Sq. Ft. (Below Ground):
- 0
- Sq. Ft. Unfinished:
- 0
- Rooms:
- 5
- Bedrooms:
- 2
- Baths:
- 3
- Interior Desc:
- Dining Area, Gas Fireplace, Furnished, Hearth, Kitchen/Dining, Kitchen/Family, Kitchen/Living, Living/Dining, Primary BR w/ BA, Natural Light, Window Treatment
- Appliances Included:
- Dishwasher, Dryer, Microwave, Mini Fridge, Refrigerator, Washer, Electric Stove
- Flooring:
- Carpet, Laminate, Wood
- Heating Cooling Fuel:
- Water Heater:
- Basement Desc:
Exterior Features
- Style of Residence:
- Contemporary, Ground Floor
- House Color:
- Grey
- Time Share:
- No
- Resort:
- Yes
- Exterior Desc:
- Exterior Details:
- In-Ground Pool, Porch, Covered Porch
- Amenities/Services:
- Land Desc.:
- Condo Development, Mountain View, Open, Ski Area, Trail/Near Trail, In Town, Mountain, Near Golf Course, Near Paths, Near Shopping, Near Skiing, Near Public Transportatn, Near School(s)
- Suitable Land Usage:
- Recreation, Residential
- Roof Desc.:
- Asphalt Shingle
- Driveway Desc.:
- Paved
- Foundation Desc.:
- Concrete
- Sewer Desc.:
- Community
- Garage/Parking:
- No
- Garage Spaces:
- 0
- Road Frontage:
- 0
Other Information
- List Date:
- 2025-09-25
- Last Updated:


