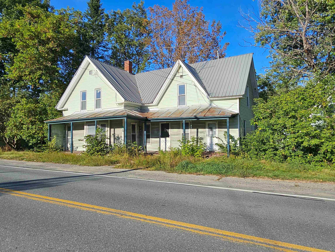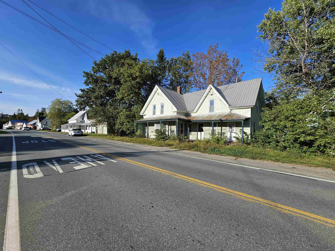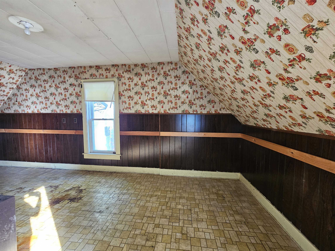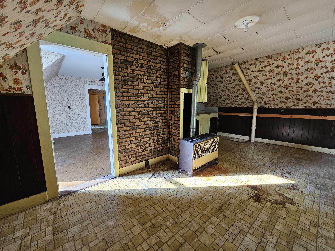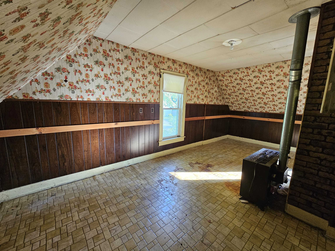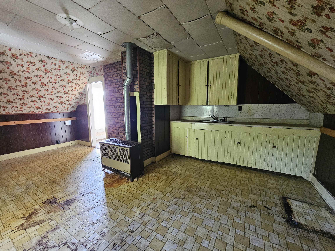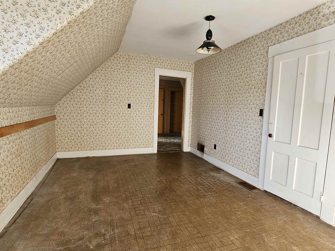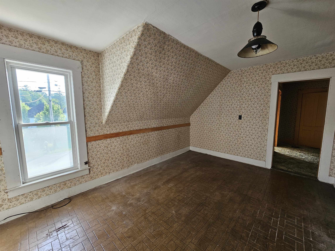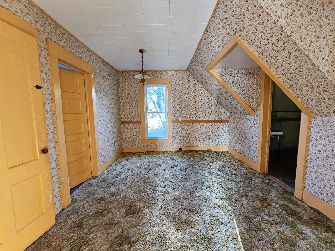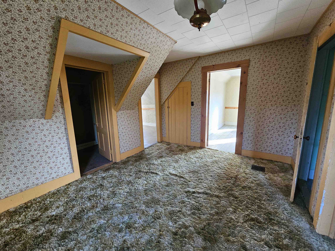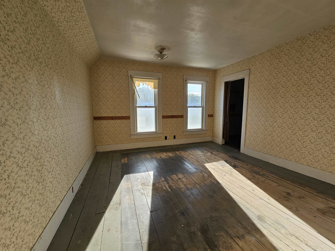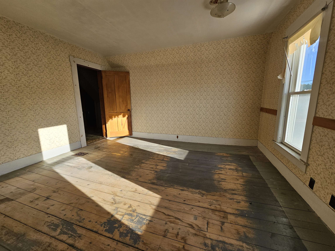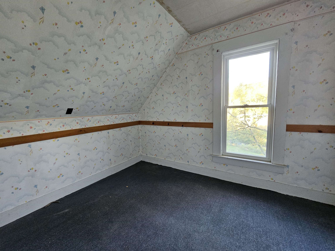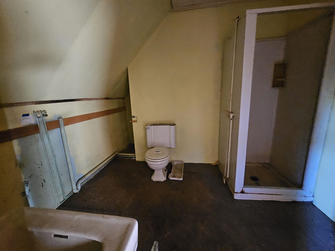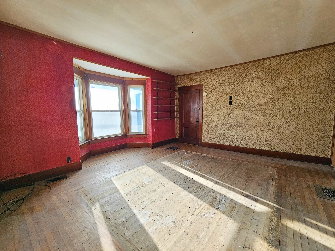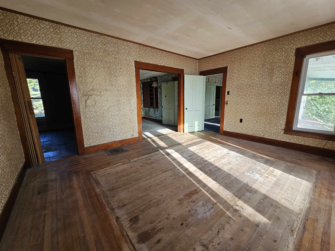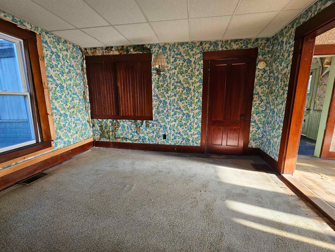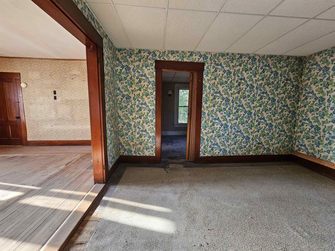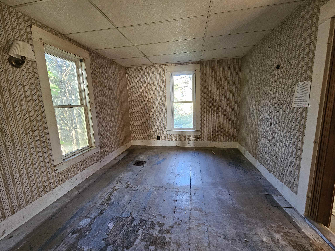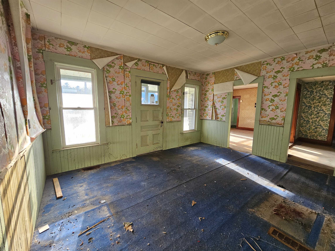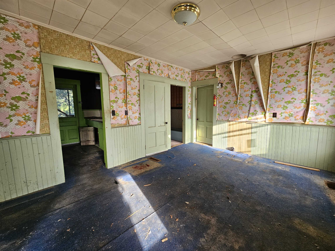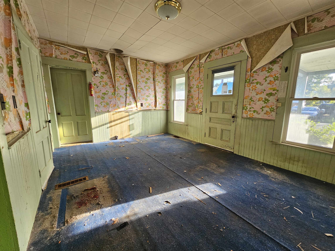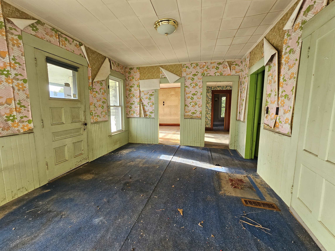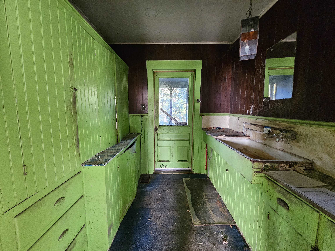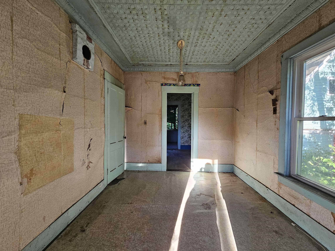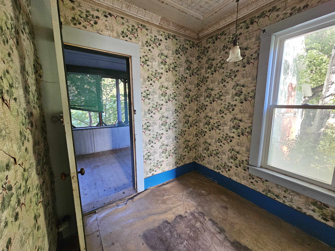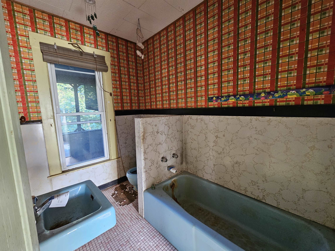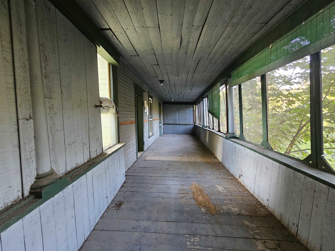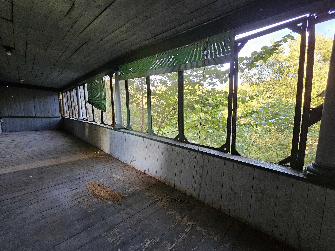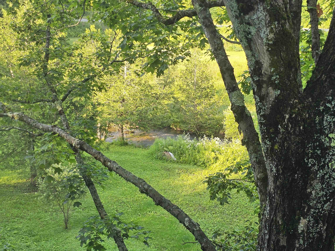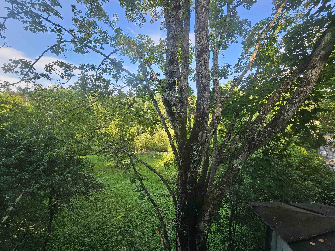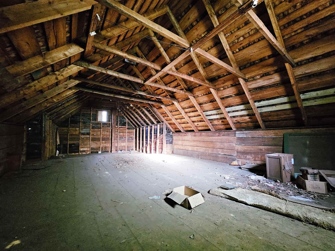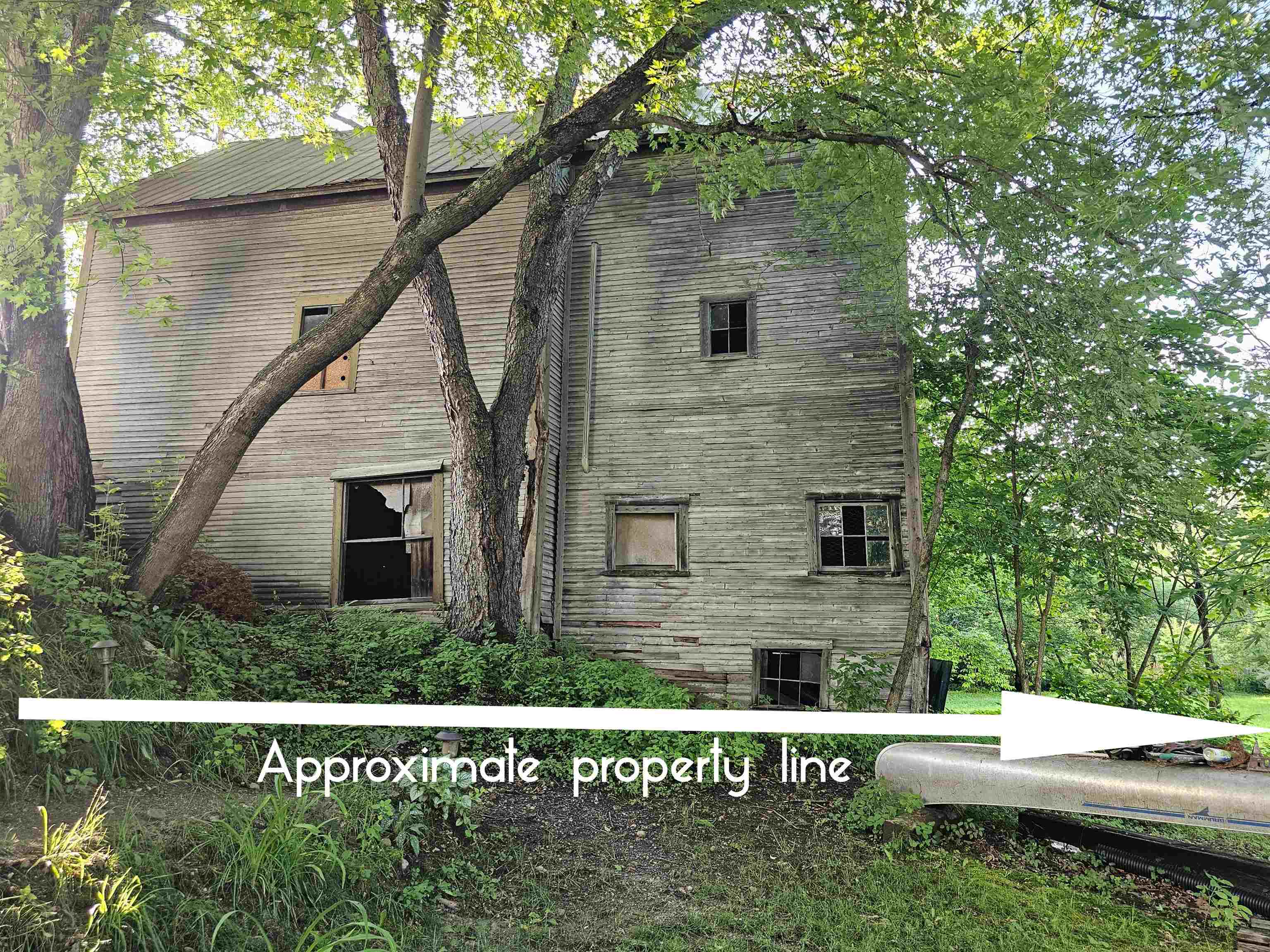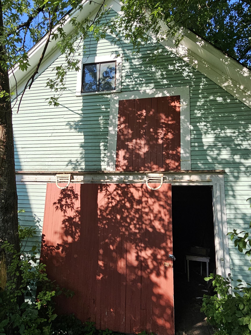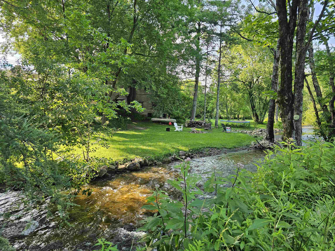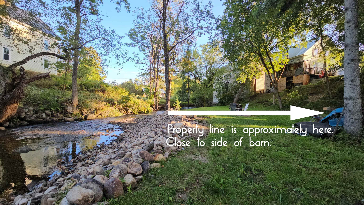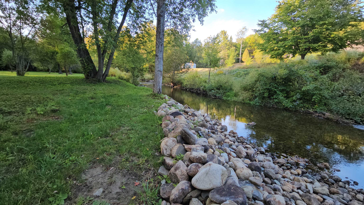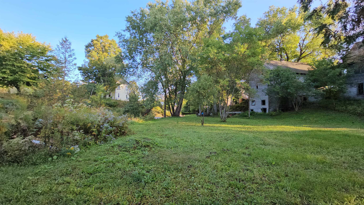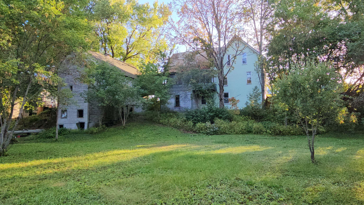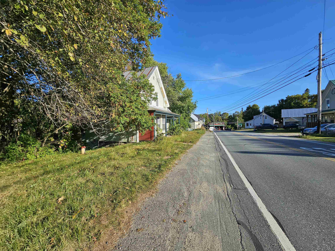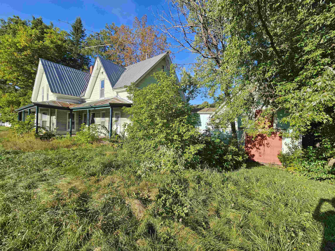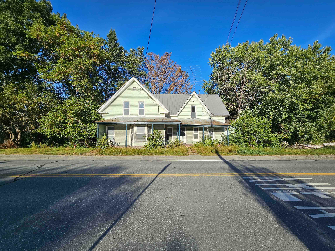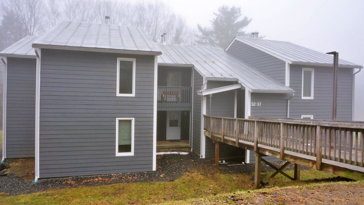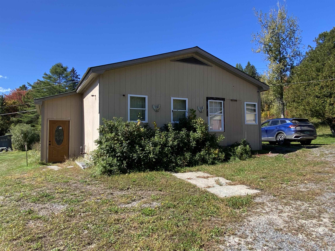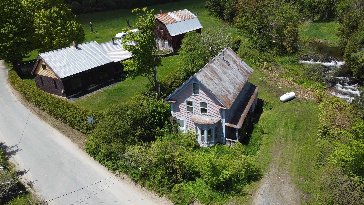1 of 48
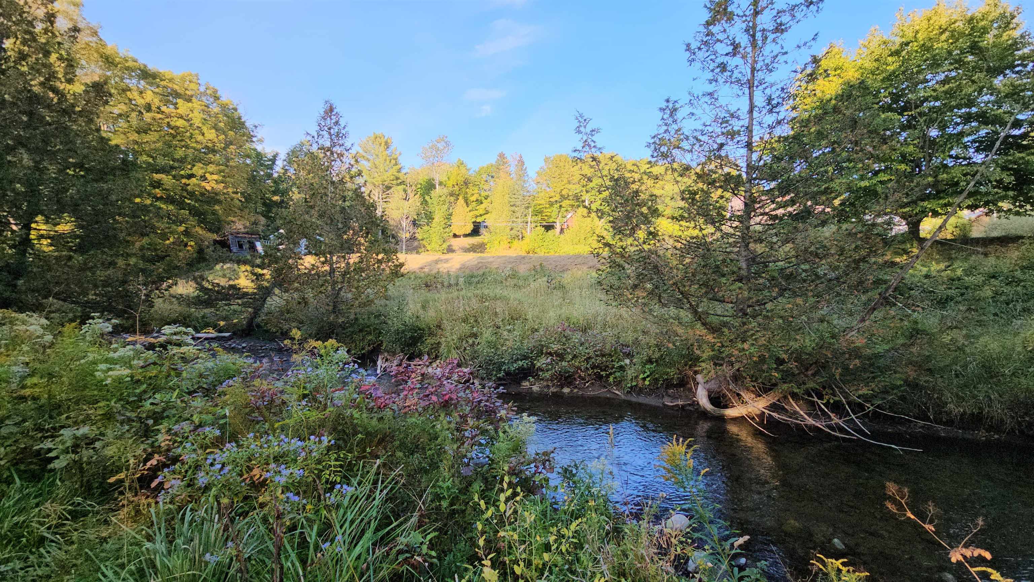
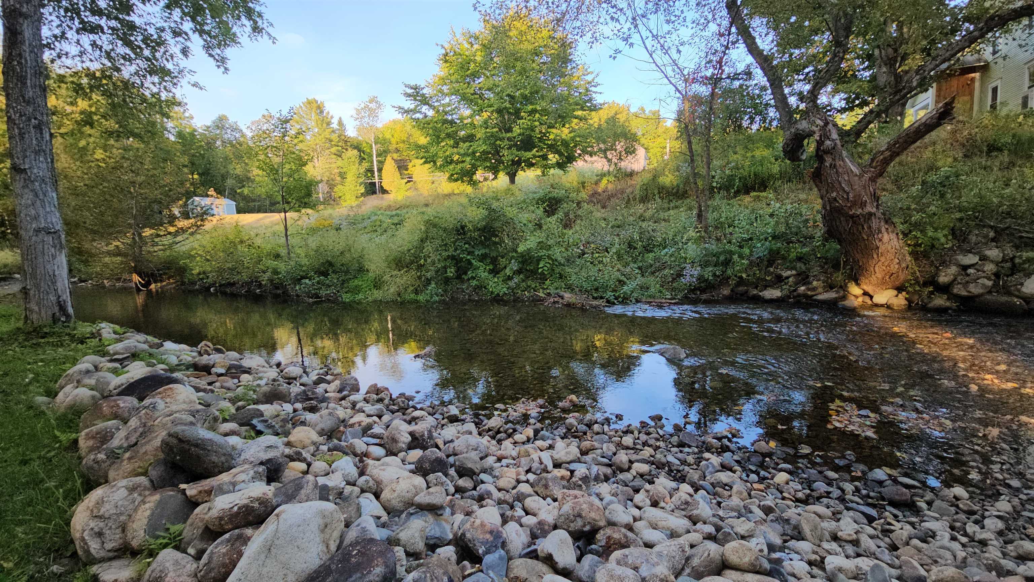
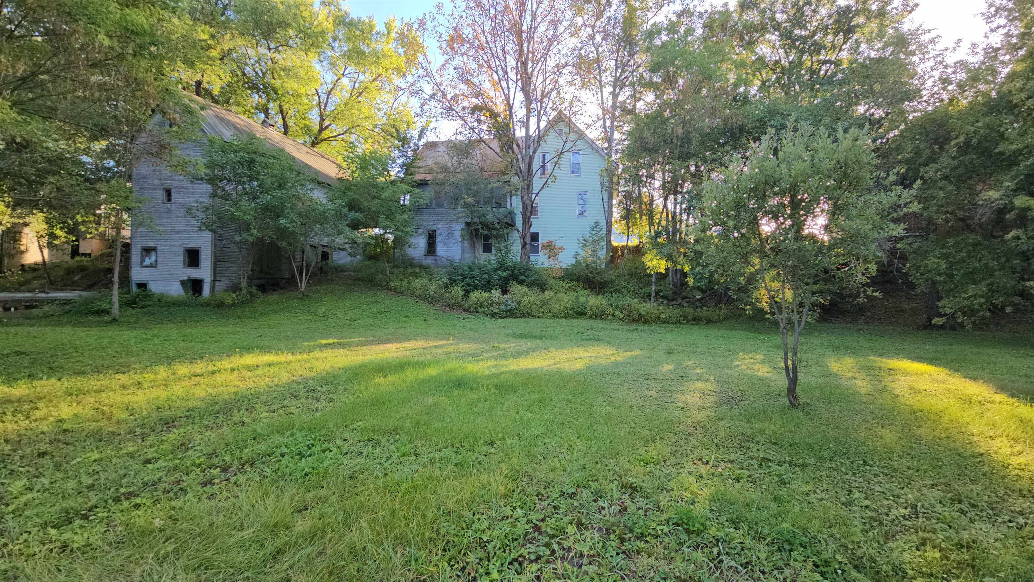
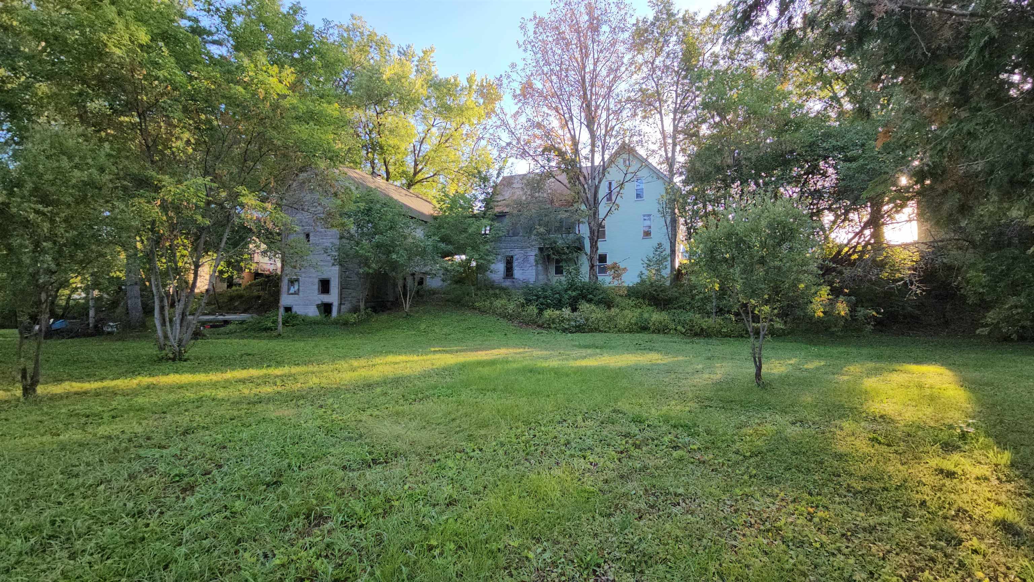
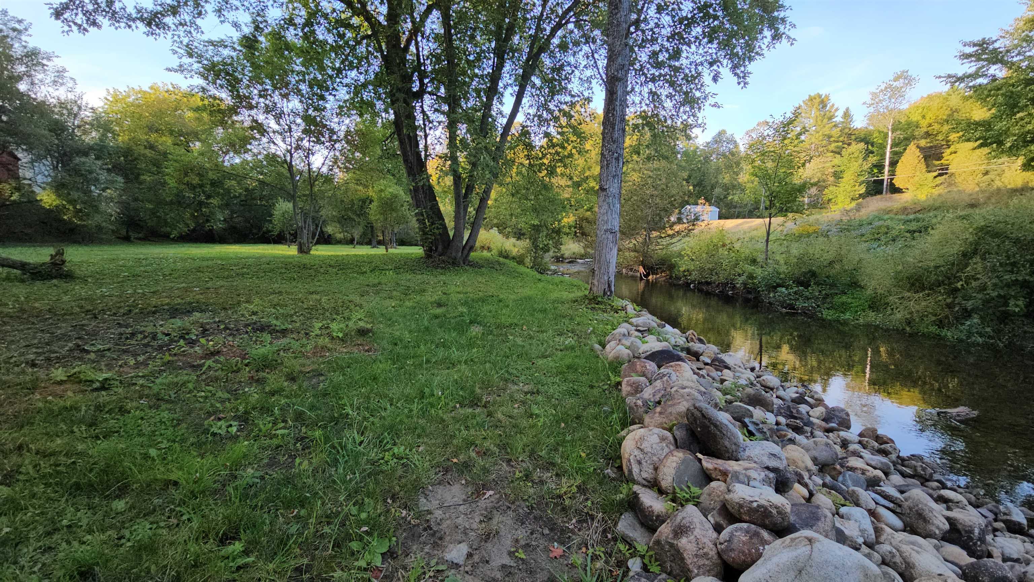
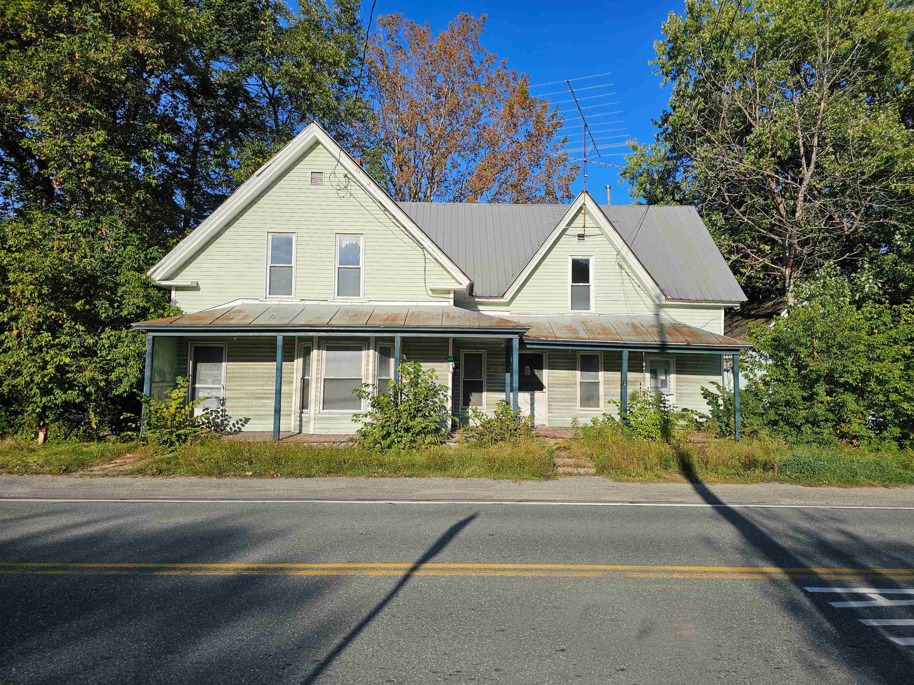
General Property Information
- Property Status:
- Active
- Price:
- $119, 900
- Assessed:
- $127, 100
- Assessed Year:
- 2024
- County:
- VT-Caledonia
- Acres:
- 0.50
- Property Type:
- Single Family
- Year Built:
- 1900
- Agency/Brokerage:
- Lisa Friedman
Great American Dream Realty - Bedrooms:
- 4
- Total Baths:
- 2
- Sq. Ft. (Total):
- 1999
- Tax Year:
- 2025
- Taxes:
- $1, 712
- Association Fees:
Riverside duplex with beautiful views and 137 feet of frontage on the West Bank of the Passumpsic River. This home is located in the heart of the village of West Burke walking distance to the Aldrich General Store, library, park, post office, and town offices. Duplex with very good bones could be converted to a large single family or potentially 3-4 units. The barn needs foundation work but looks like it can be saved. Top floor of barn would make a great dance floor / party room! There is a long (roughly 40 foot) covered screen porch that overlooks the river. Half acre property has plenty of room to play! Very solidly built with nicely sized rooms. The house itself is on a hill and rests high above the river. It appears to be out of the flood plain although the first floor of the barn / garage appears to be in the flood plain. The daylight walkout basement appears to be dry. Potential for town sewer. Although there is limited parking, commercial use could be a possibility. Check with zoning regarding possible uses. This could be an ideal second home or vacation rental with many natural attractions nearby. Roughly 12 minutes to Burke and 50 minutes to Jay Peak ski areas. 15 minutes to Lake Willoughby and Crystal Lake. Within 10 minutes of the Kingdom mountain bike trails. Offers will be considered after 7 days on the market.
Interior Features
- # Of Stories:
- 2
- Sq. Ft. (Total):
- 1999
- Sq. Ft. (Above Ground):
- 1999
- Sq. Ft. (Below Ground):
- 0
- Sq. Ft. Unfinished:
- 838
- Rooms:
- 11
- Bedrooms:
- 4
- Baths:
- 2
- Interior Desc:
- Dining Area, In-Law/Accessory Dwelling, In-Law Suite, Natural Light
- Appliances Included:
- None
- Flooring:
- Hardwood, Softwood, Vinyl
- Heating Cooling Fuel:
- Water Heater:
- Basement Desc:
- Daylight, Dirt Floor, Partial, Interior Stairs, Unfinished, Walkout, Exterior Access
Exterior Features
- Style of Residence:
- Duplex, Farmhouse, Multi-Family, New Englander, Walkout Lower Level
- House Color:
- Time Share:
- No
- Resort:
- No
- Exterior Desc:
- Exterior Details:
- Barn, Covered Porch, Enclosed Porch, ROW to Water
- Amenities/Services:
- Land Desc.:
- Major Road Frontage, River, River Frontage, Stream, View, Water View, Waterfront, In Town, Near Golf Course, Near Paths, Near Skiing, Near School(s)
- Suitable Land Usage:
- Roof Desc.:
- Metal
- Driveway Desc.:
- Gravel
- Foundation Desc.:
- Concrete, Stone
- Sewer Desc.:
- On-Site Septic Exists, Private, Public Available, Public Sewer at Street
- Garage/Parking:
- Yes
- Garage Spaces:
- 1
- Road Frontage:
- 135
Other Information
- List Date:
- 2025-09-25
- Last Updated:


