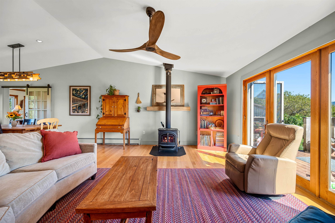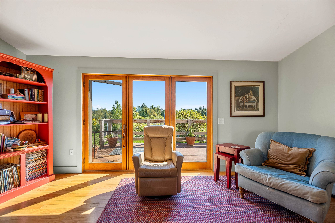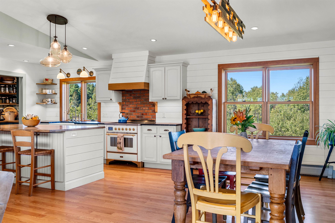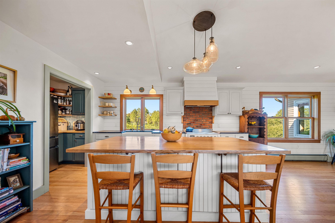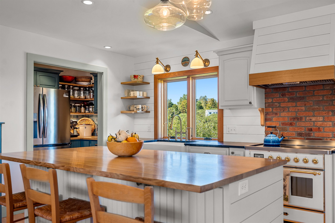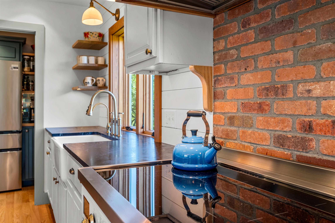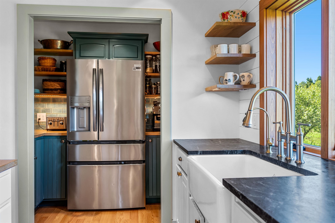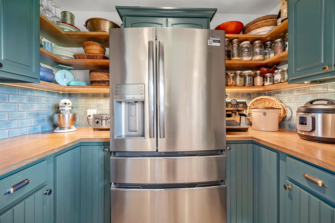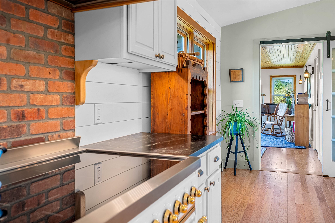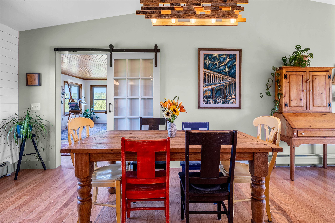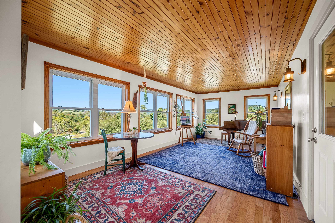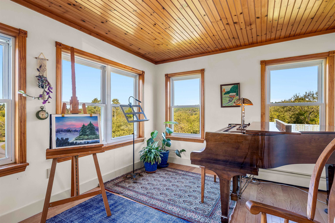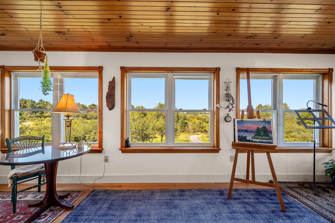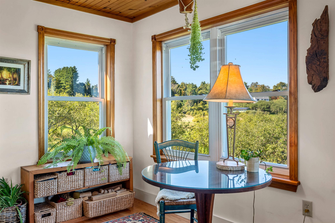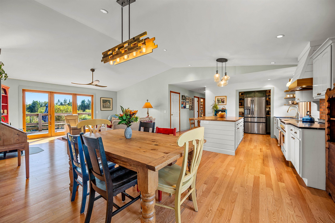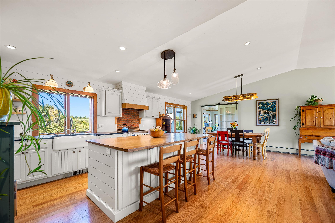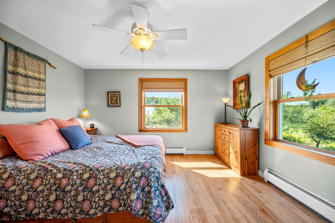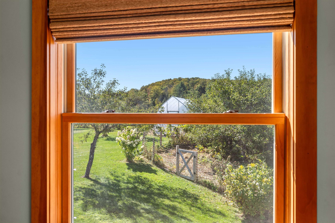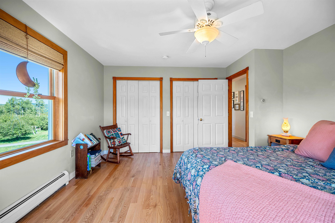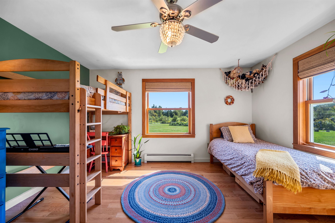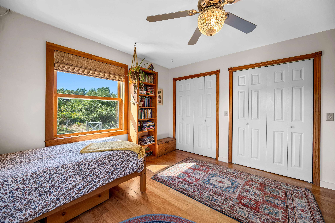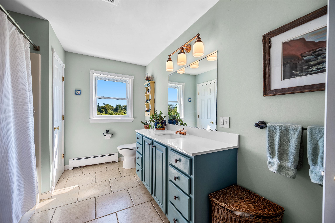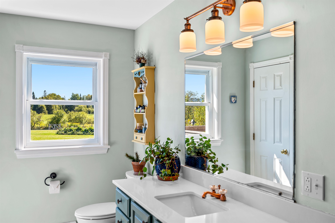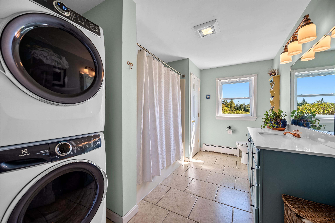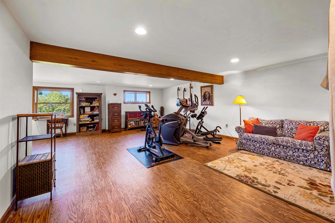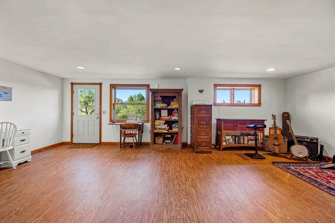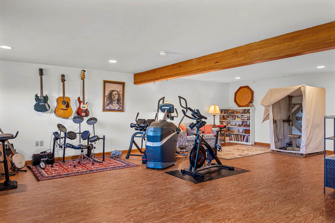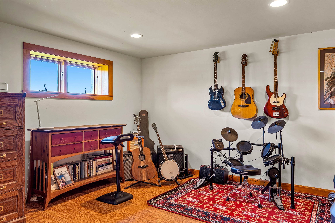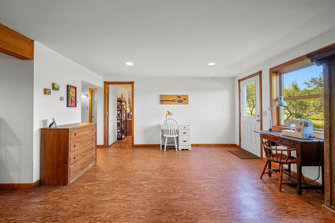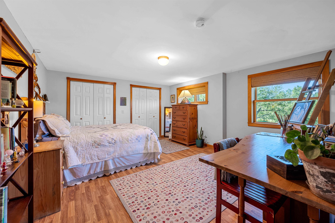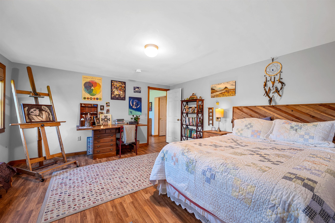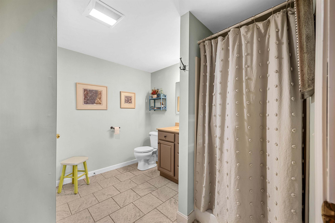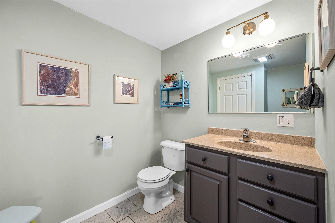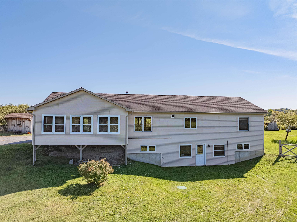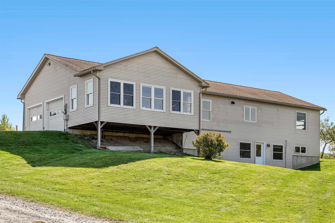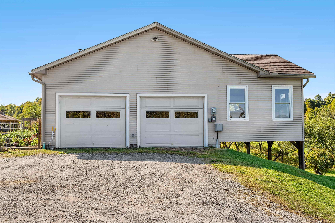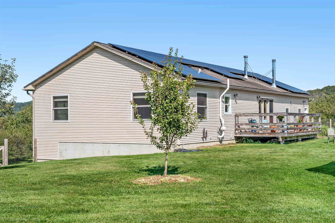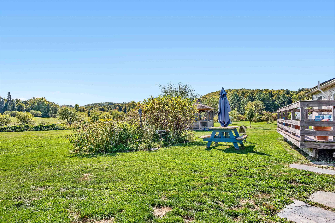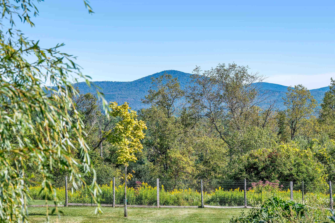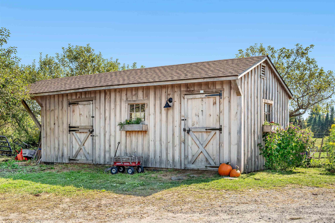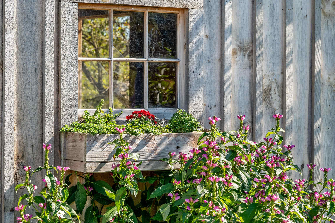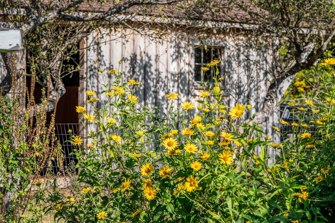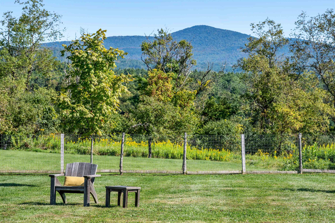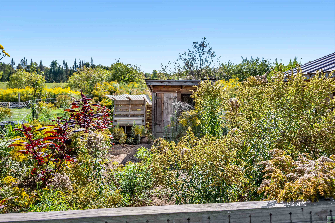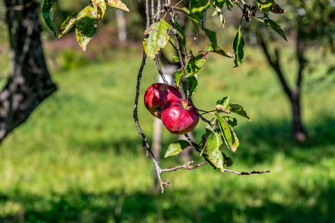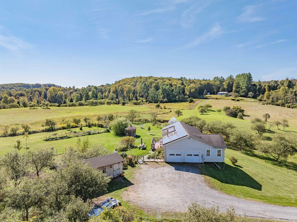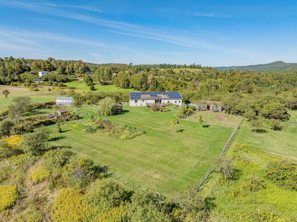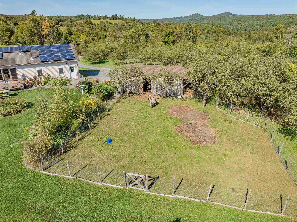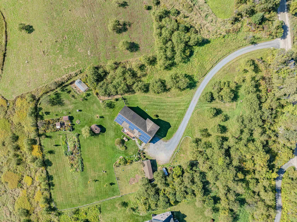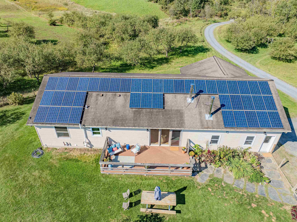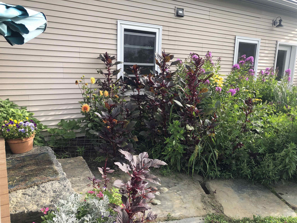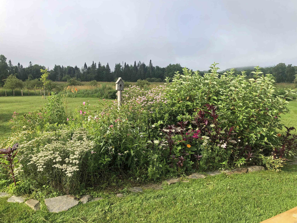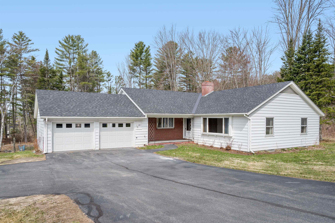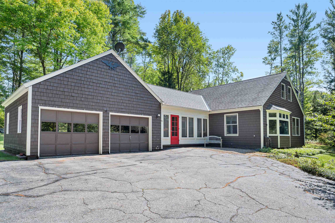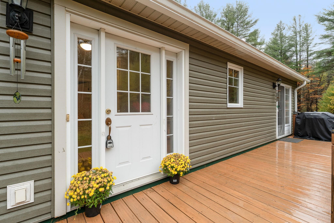1 of 58
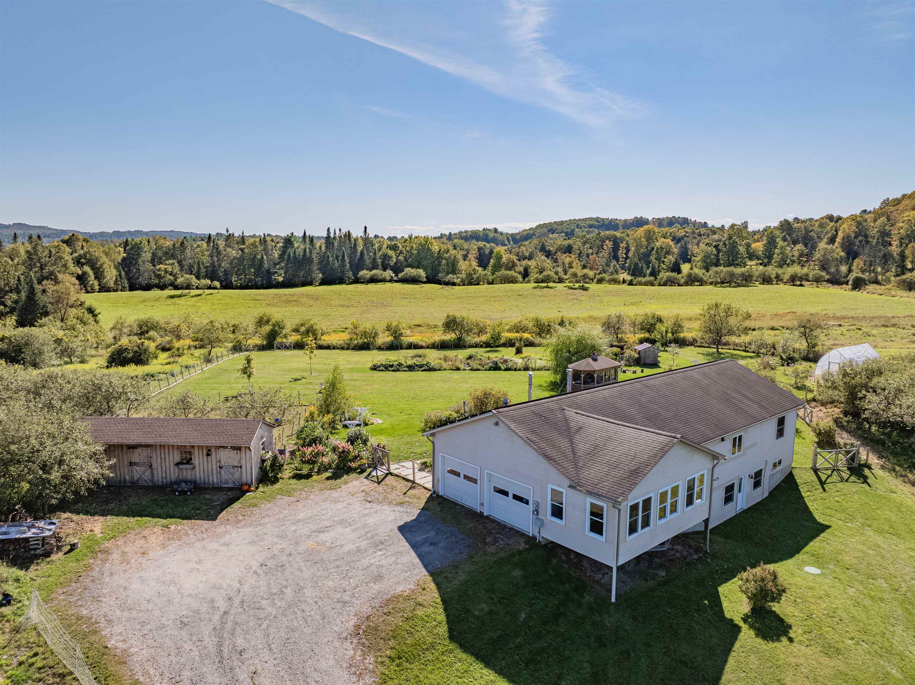
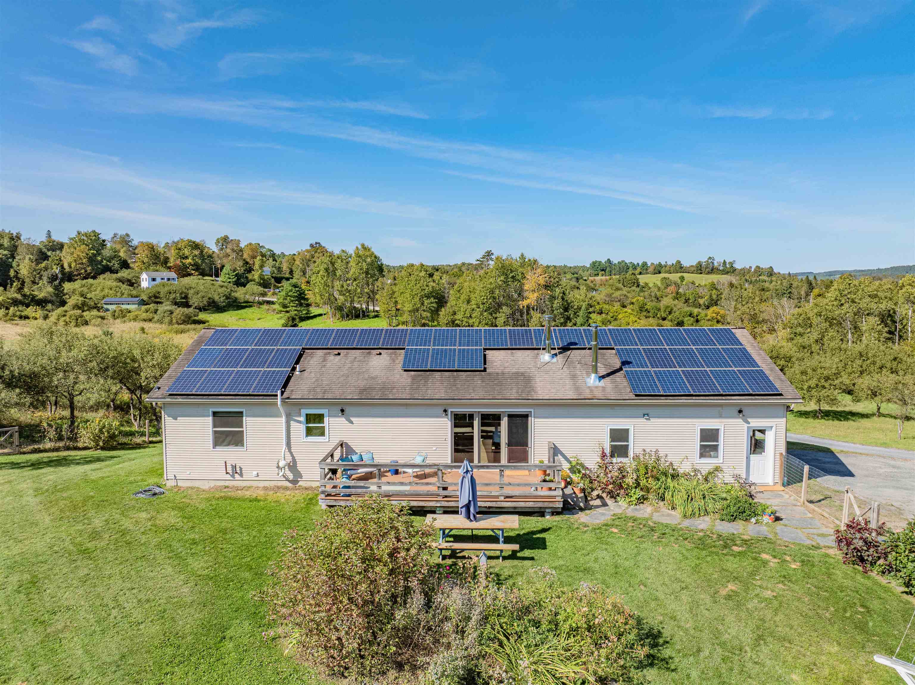
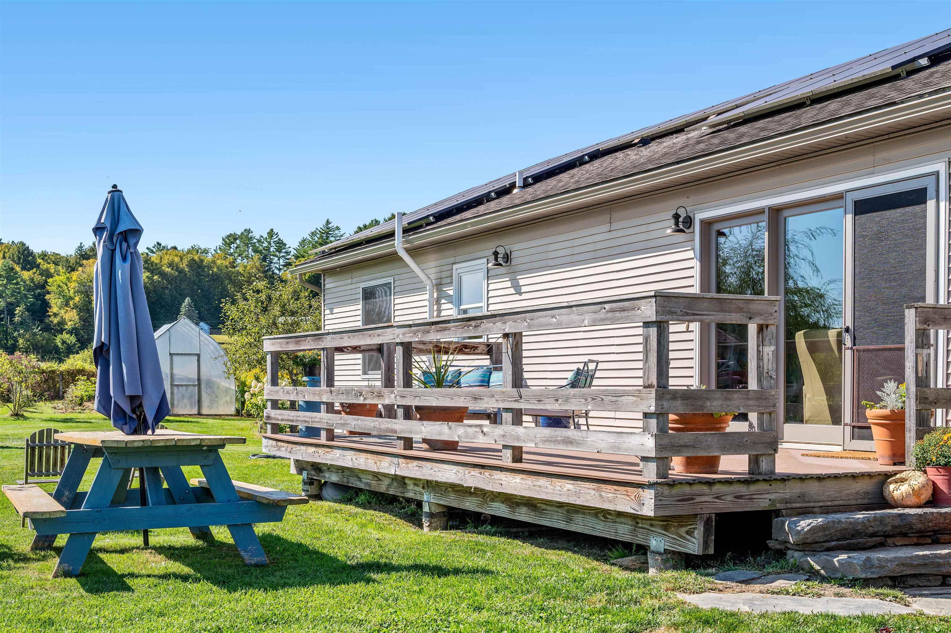
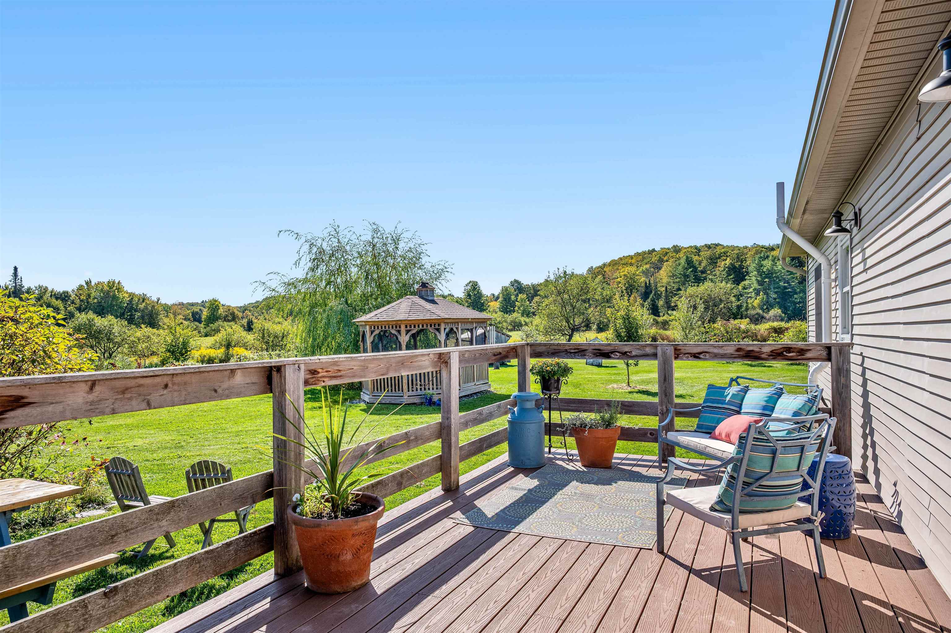
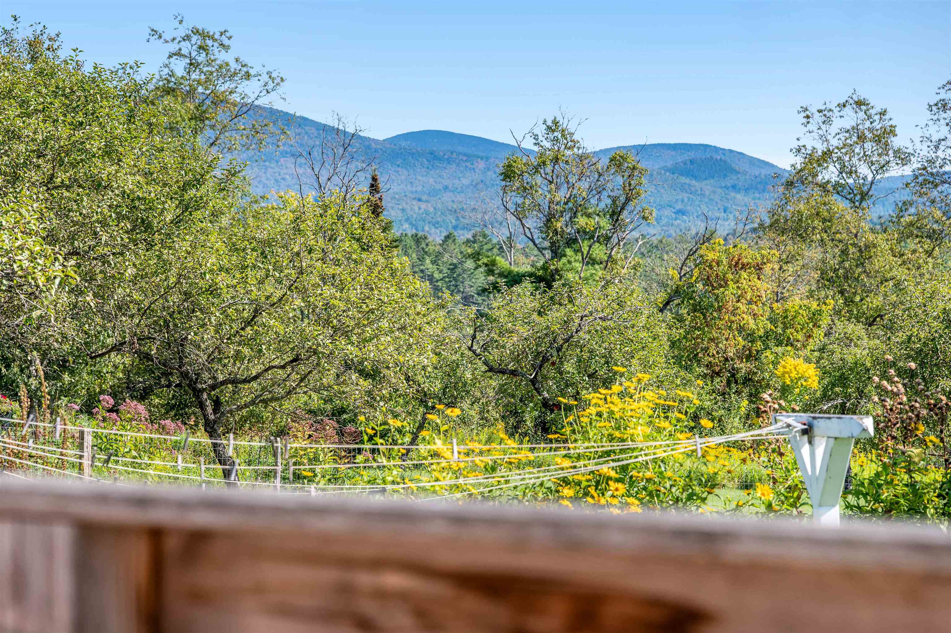
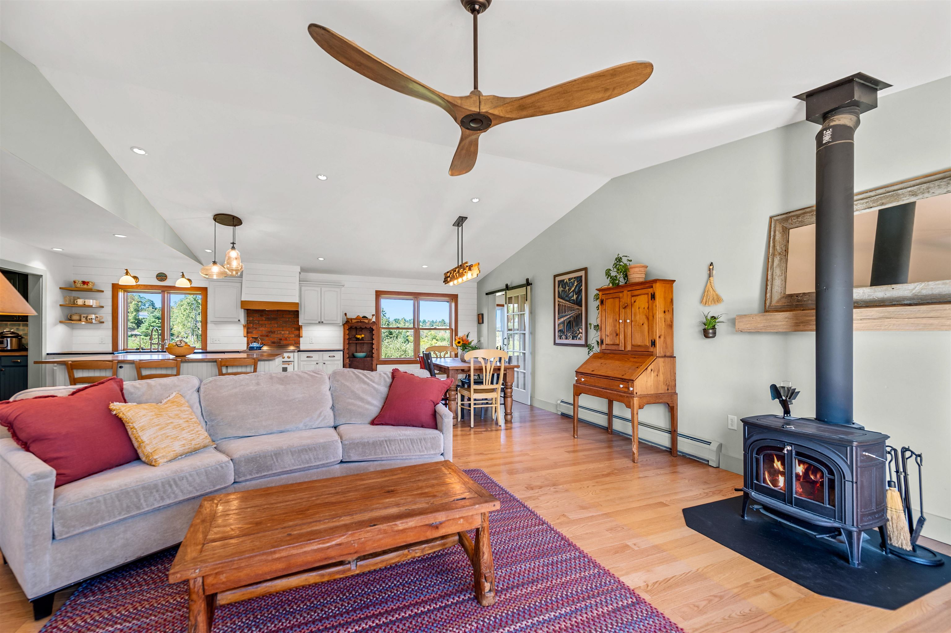
General Property Information
- Property Status:
- Active Under Contract
- Price:
- $594, 000
- Assessed:
- $0
- Assessed Year:
- County:
- VT-Washington
- Acres:
- 3.79
- Property Type:
- Single Family
- Year Built:
- 2004
- Agency/Brokerage:
- Jess Kerns
KW Vermont - Bedrooms:
- 3
- Total Baths:
- 2
- Sq. Ft. (Total):
- 2838
- Tax Year:
- 2025
- Taxes:
- $8, 503
- Association Fees:
Welcome to your country retreat! Nestled on 3.79 acres with sweeping mountain views, this beautifully updated 3-bedroom, 2-bath home offers the perfect blend of charm, comfort, and sustainability. The property boasts extensive perennial and herb gardens, an apple orchard as well as plums, cherries, elderberries, grape vines, currents, blueberries, raspberries, and blackberries. A poultry coop, and a greenhouse — ideal for hobby farming, gardening, or simply enjoying the outdoors. Step inside to an inviting open layout where natural light pours in through beautiful oversized windows. The home features a high-end country kitchen with stone counters, farmhouse sink, new appliances, a custom pantry and large island seamlessly flowing into the dining and living spaces. The living room’s cozy woodstove creates a warm gathering spot, while the sunroom provides a bright, relaxing space to soak in the views year-round. The main level has hardwood floors throughout and includes an updated full bath with convenient laundry. Downstairs, the finished basement adds valuable living space with a third bedroom, full bath, and flexible area for guests, office, or recreation. Thoughtfully equipped for modern living, the home features solar panels to offset electricity costs, high-speed cable internet and is generator-ready for peace of mind. Whether you’re looking for a country lifestyle or a peaceful home with modern amenities, this property delivers it all.
Interior Features
- # Of Stories:
- 1
- Sq. Ft. (Total):
- 2838
- Sq. Ft. (Above Ground):
- 1668
- Sq. Ft. (Below Ground):
- 1170
- Sq. Ft. Unfinished:
- 270
- Rooms:
- 6
- Bedrooms:
- 3
- Baths:
- 2
- Interior Desc:
- Cathedral Ceiling, Ceiling Fan, Kitchen Island, Kitchen/Dining, Kitchen/Living, Living/Dining, Natural Light, Natural Woodwork, Indoor Storage, Walk-in Pantry, 1st Floor Laundry
- Appliances Included:
- Dishwasher, ENERGY STAR Qual Dryer, Electric Range, Refrigerator, ENERGY STAR Qual Washer, Vented Exhaust Fan
- Flooring:
- Hardwood, Tile, Vinyl Plank
- Heating Cooling Fuel:
- Water Heater:
- Basement Desc:
- Climate Controlled, Daylight, Finished, Interior Stairs, Walkout
Exterior Features
- Style of Residence:
- Ranch
- House Color:
- Tan
- Time Share:
- No
- Resort:
- Exterior Desc:
- Exterior Details:
- Deck, Dog Fence, Full Fence, Garden Space, Window Screens, Double Pane Window(s)
- Amenities/Services:
- Land Desc.:
- Country Setting, Field/Pasture, Mountain View, Orchards, View, Near Snowmobile Trails, Near Public Transportatn, Near School(s)
- Suitable Land Usage:
- Roof Desc.:
- Architectural Shingle
- Driveway Desc.:
- Gravel
- Foundation Desc.:
- Concrete, Post/Piers
- Sewer Desc.:
- 1000 Gallon, Concrete, Existing Leach Field
- Garage/Parking:
- Yes
- Garage Spaces:
- 2
- Road Frontage:
- 256
Other Information
- List Date:
- 2025-09-26
- Last Updated:


