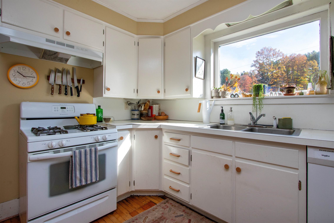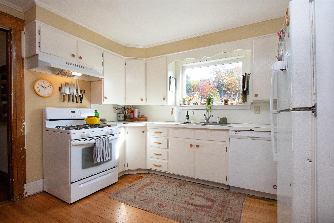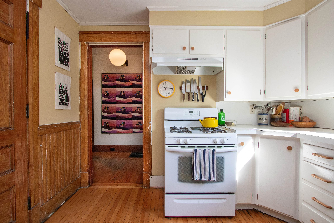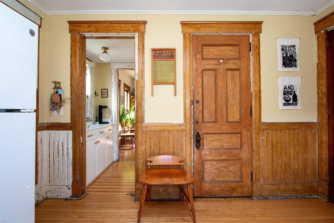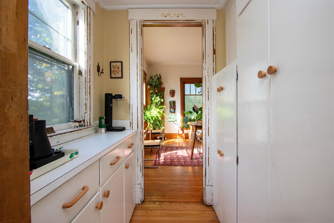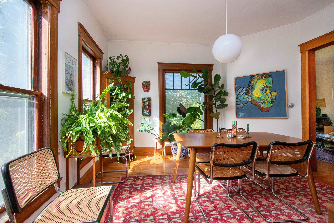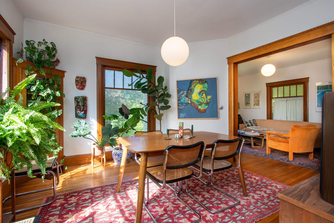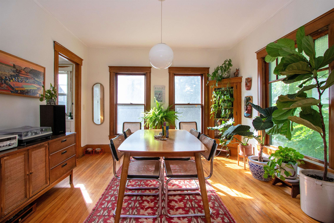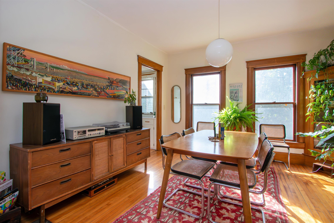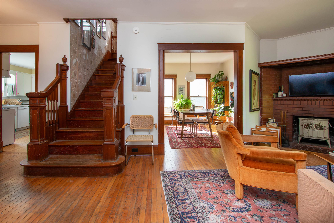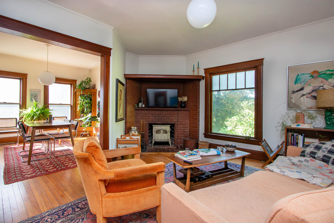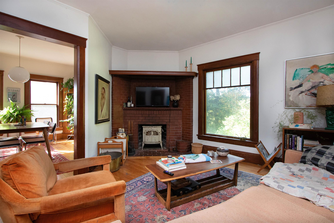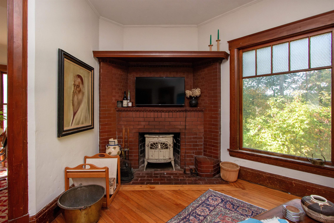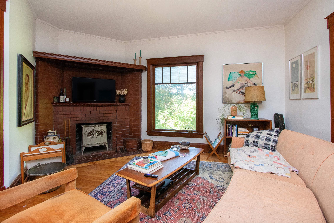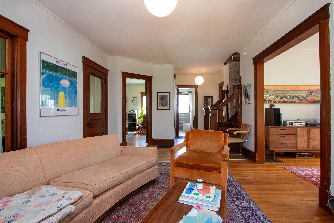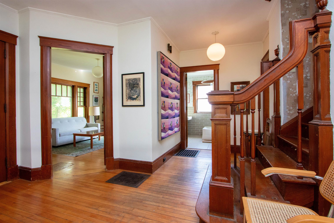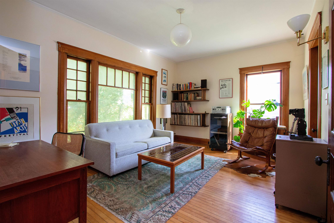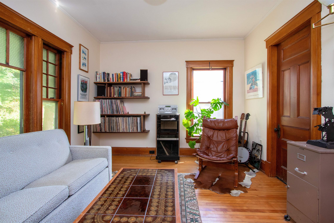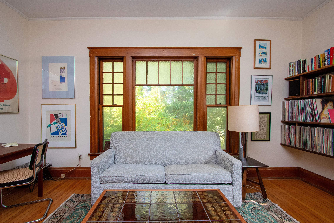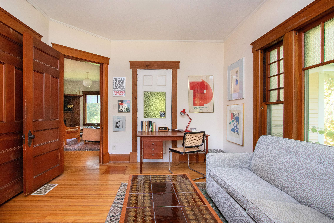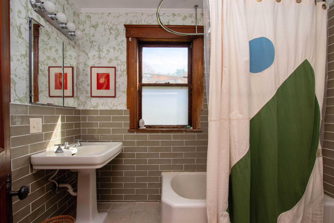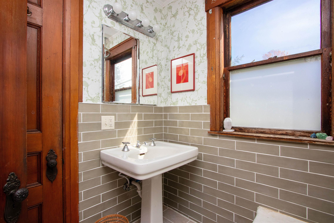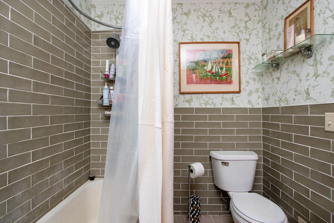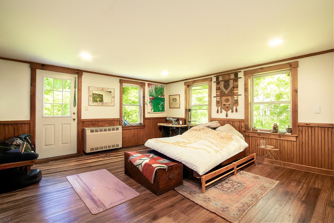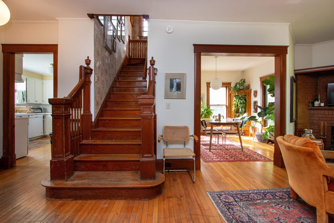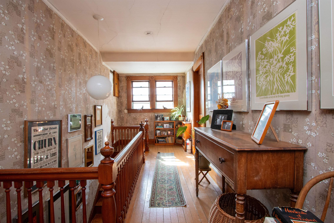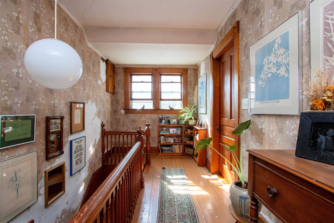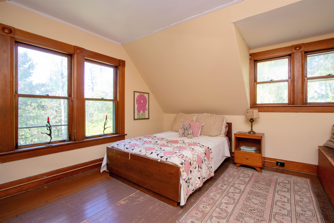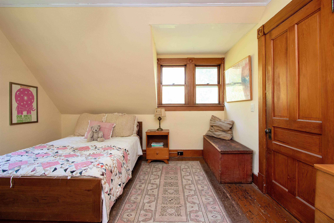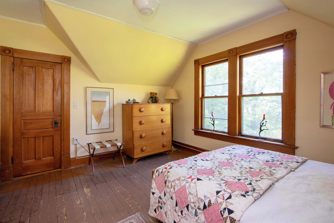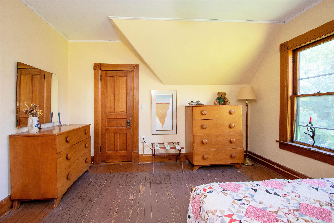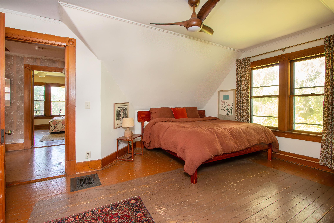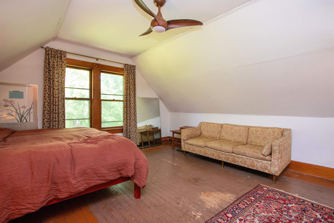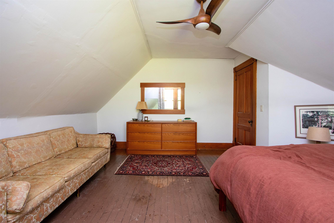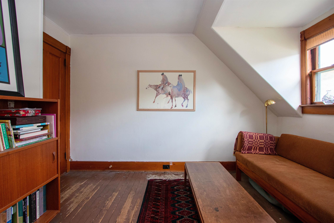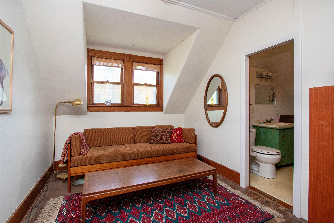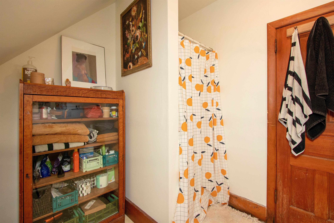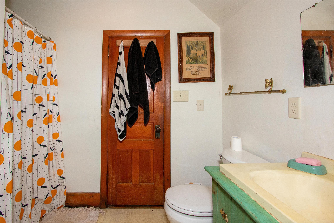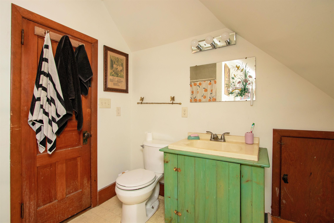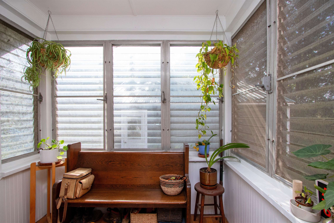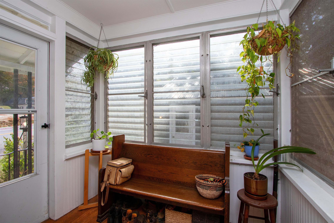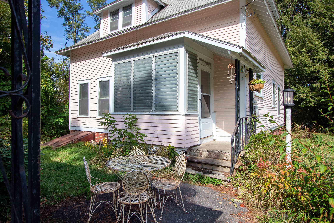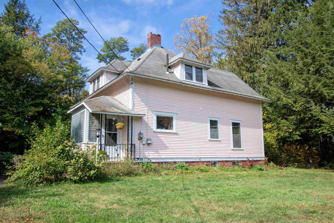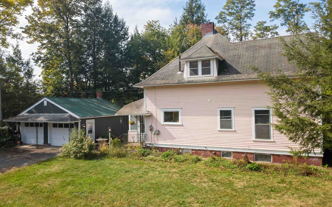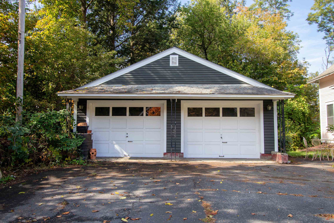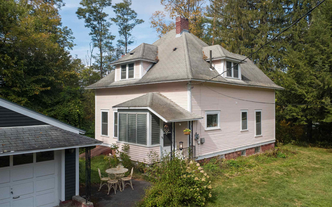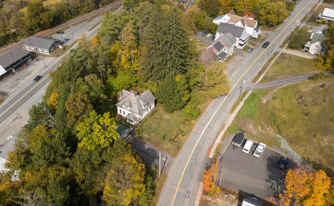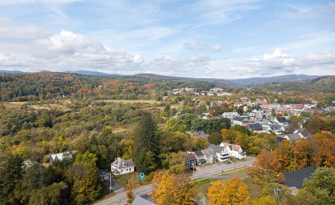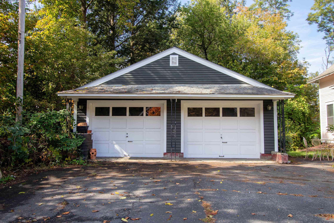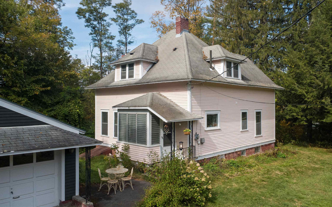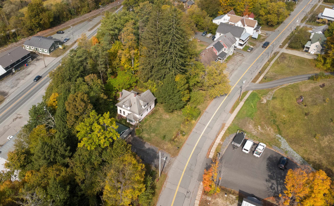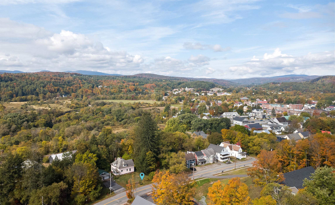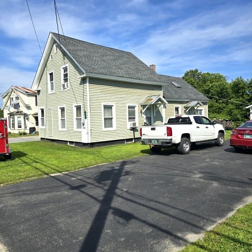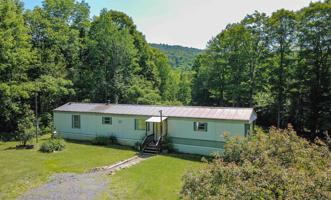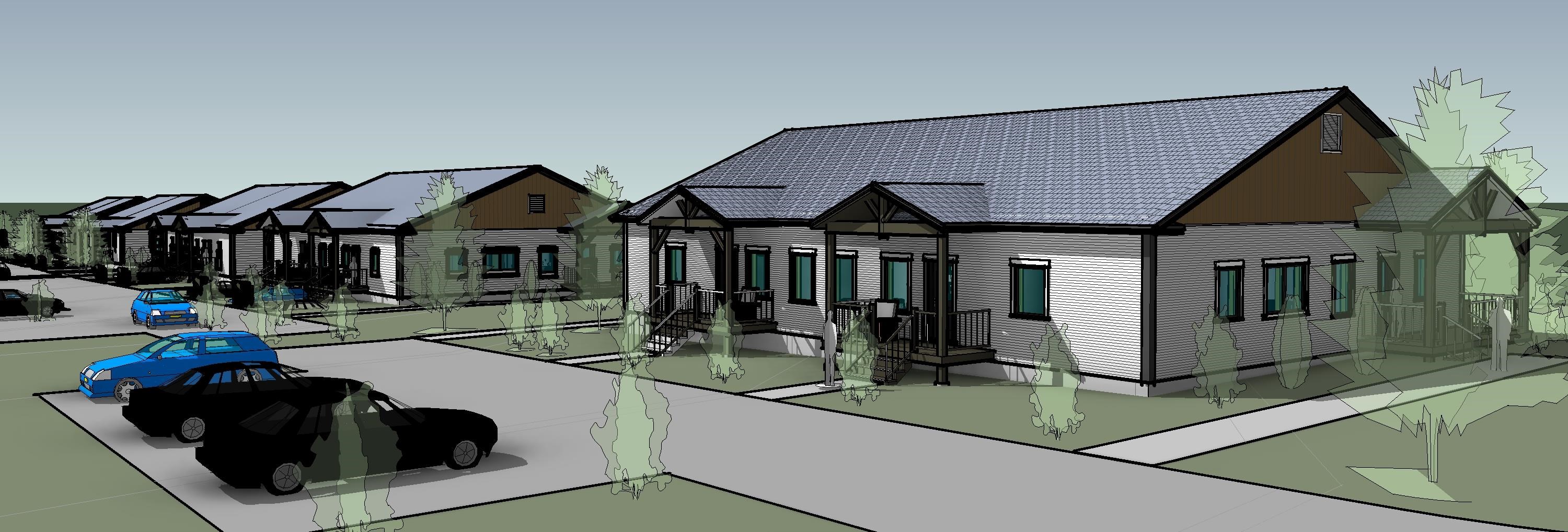1 of 58
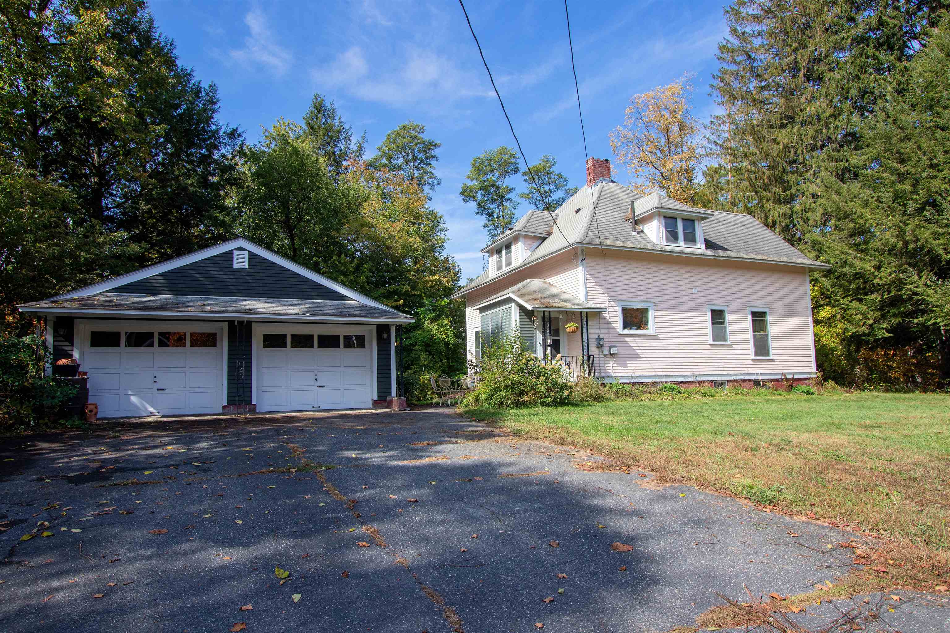
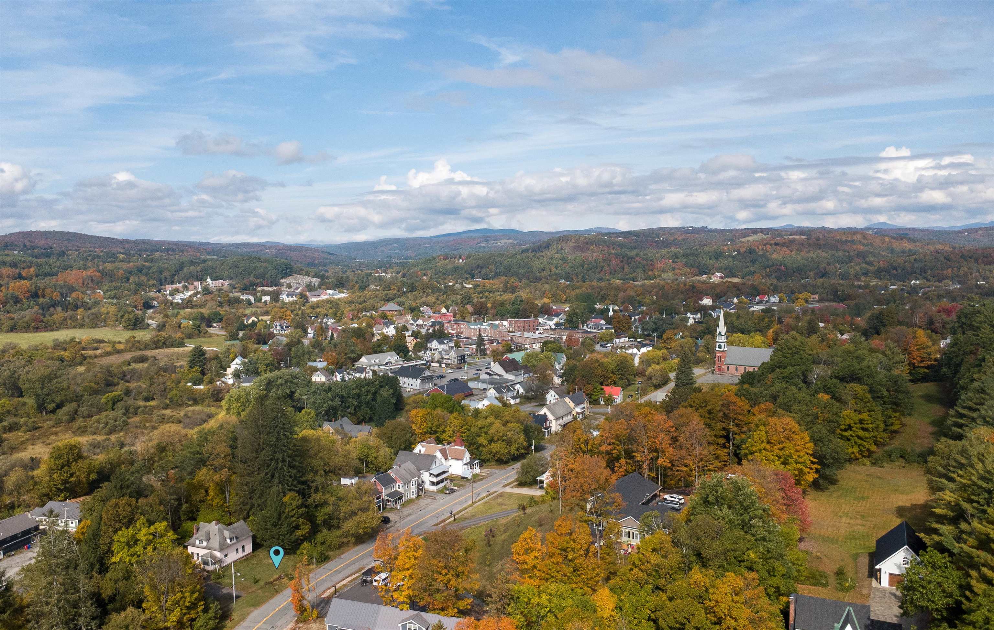
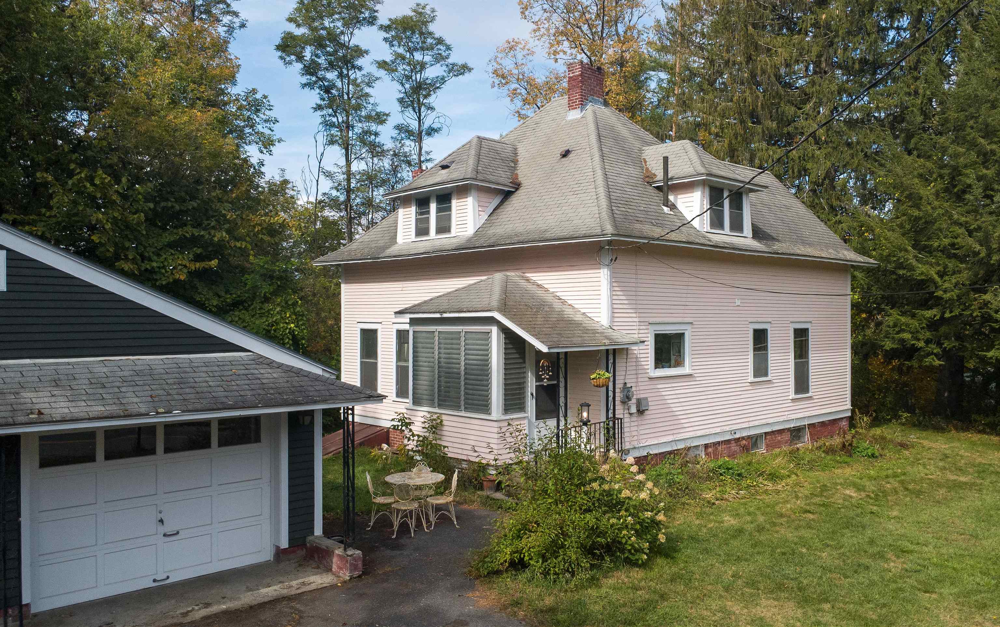
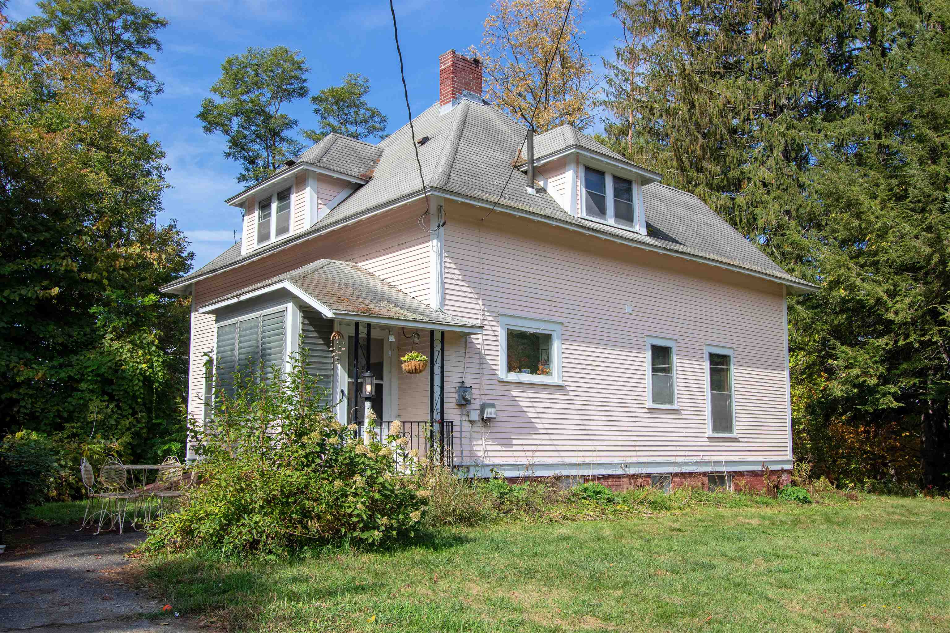
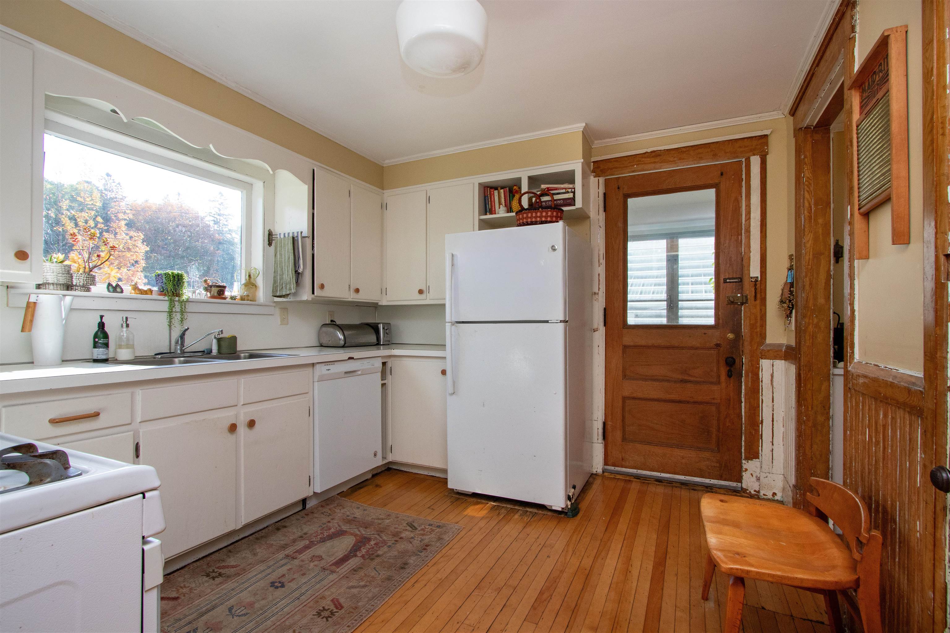
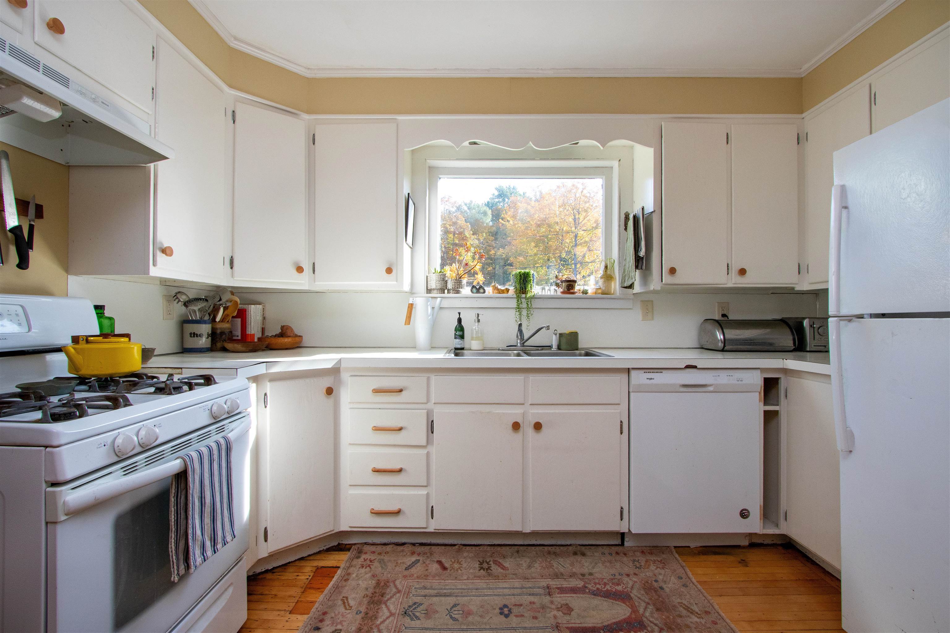
General Property Information
- Property Status:
- Active
- Price:
- $300, 000
- Assessed:
- $0
- Assessed Year:
- County:
- VT-Caledonia
- Acres:
- 1.28
- Property Type:
- Single Family
- Year Built:
- 1880
- Agency/Brokerage:
- Mary Scott
Tim Scott Real Estate - Bedrooms:
- 4
- Total Baths:
- 2
- Sq. Ft. (Total):
- 1817
- Tax Year:
- 2025
- Taxes:
- $3, 273
- Association Fees:
Step inside this endearing home and you’ll immediately notice the character that makes it special, warm wood floors, detailed woodwork, large windows, and old-school touches that give it timeless appeal. Thoughtfully updated by its current owners, the home maintains its historic integrity. The main level features a sunny kitchen with an adjacent storage and coffee station nook, a formal dining room, a welcoming living room with brick fireplace, and a recently refreshed bathroom. A first-floor bedroom adds flexibility as a guest room, den, or office, while the spacious rear bonus room, with its own entrance, invites possibilities for hobbies or gatherings. Up the captivating staircase, you’ll find three comfortable bedrooms and a bathroom. The enclosed entry porch adds extra charm, while outside, a detached two-car garage provides convenience. The house has had a full rewire and new panel in 2022 plus an exterior lead abatement. Set on a 1.26+/- acre lot on a low-traffic street, the home offers peace while being just minutes from restaurants, schools, shops, and all the amenities of town. Plus, with Burke Mountain and the Kingdom Trails nearby, you’ll love having Northeast Kingdom recreation close at hand.
Interior Features
- # Of Stories:
- 1.5
- Sq. Ft. (Total):
- 1817
- Sq. Ft. (Above Ground):
- 1817
- Sq. Ft. (Below Ground):
- 0
- Sq. Ft. Unfinished:
- 892
- Rooms:
- 8
- Bedrooms:
- 4
- Baths:
- 2
- Interior Desc:
- Dining Area, 1 Fireplace, Natural Light, Natural Woodwork, Basement Laundry
- Appliances Included:
- Dishwasher, Dryer, Gas Range, Refrigerator, Washer
- Flooring:
- Heating Cooling Fuel:
- Water Heater:
- Basement Desc:
- Interior Stairs, Unfinished
Exterior Features
- Style of Residence:
- Arts and Crafts
- House Color:
- Time Share:
- No
- Resort:
- Exterior Desc:
- Exterior Details:
- Amenities/Services:
- Land Desc.:
- Near Paths, Near Shopping, Near Skiing, Neighborhood, Near Public Transportatn, Near School(s)
- Suitable Land Usage:
- Roof Desc.:
- Asphalt Shingle
- Driveway Desc.:
- Paved
- Foundation Desc.:
- Brick, Fieldstone
- Sewer Desc.:
- Public
- Garage/Parking:
- Yes
- Garage Spaces:
- 2
- Road Frontage:
- 115
Other Information
- List Date:
- 2025-09-25
- Last Updated:


