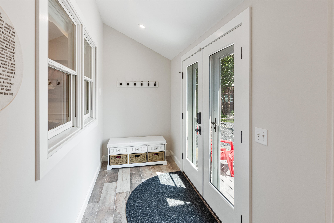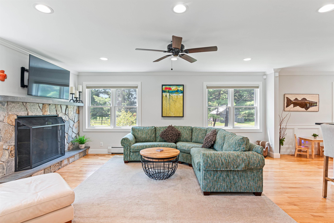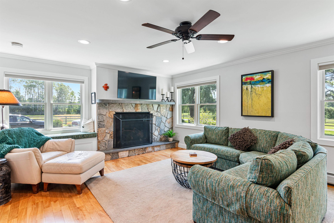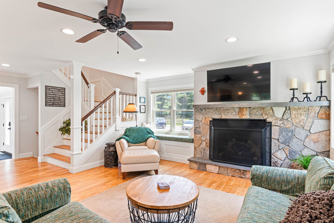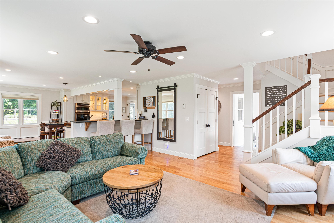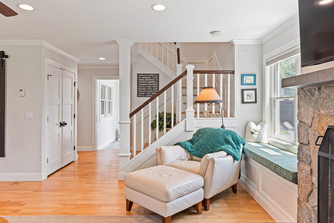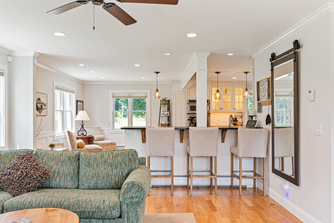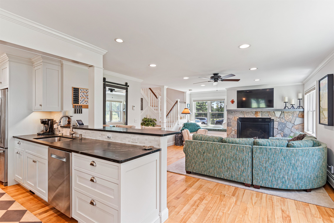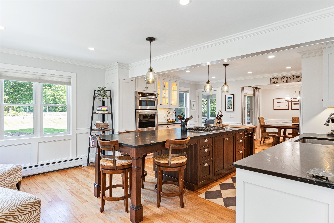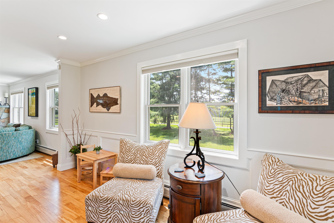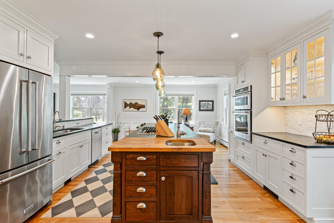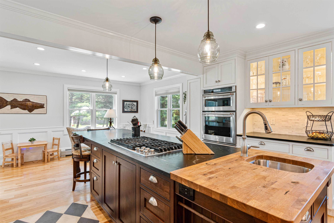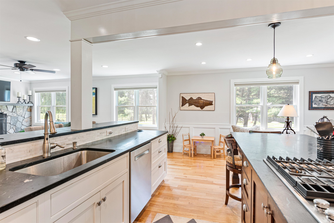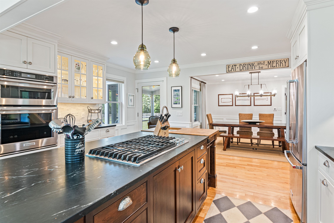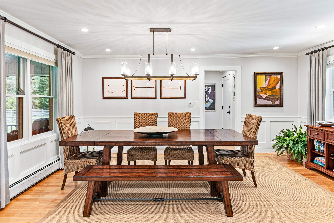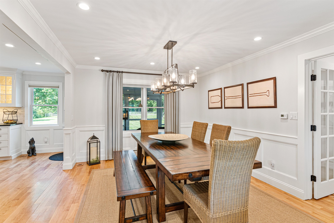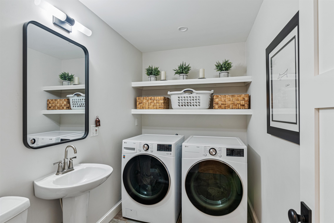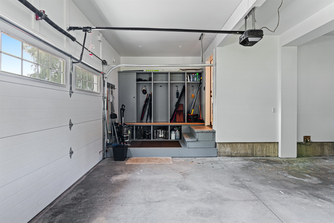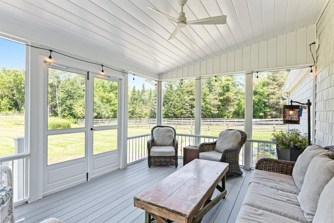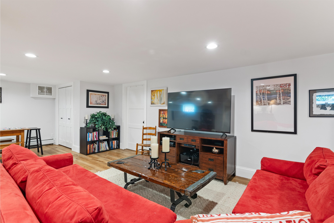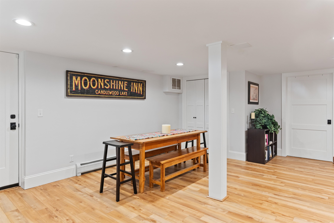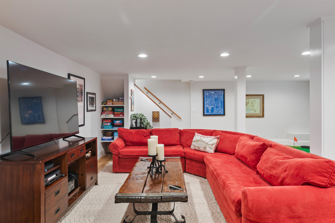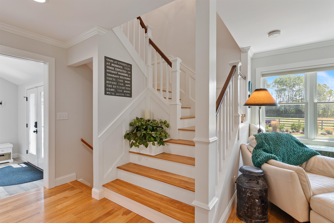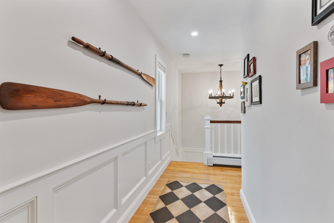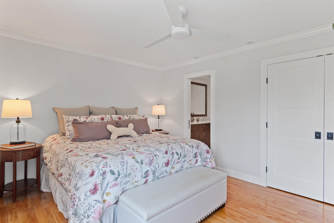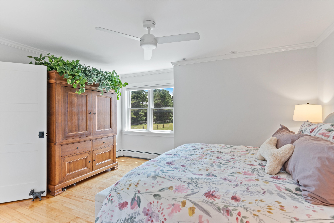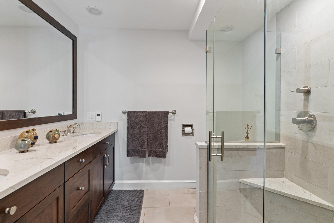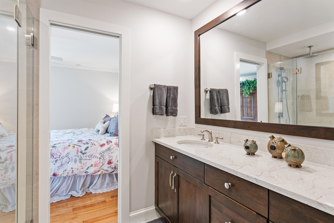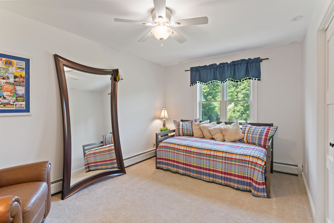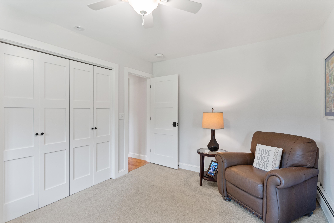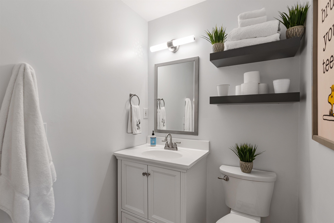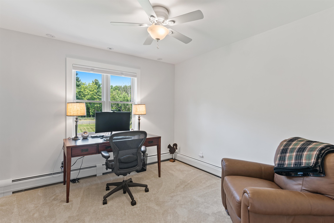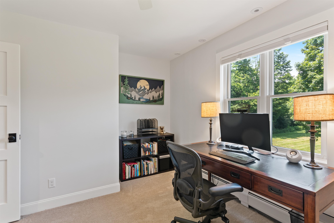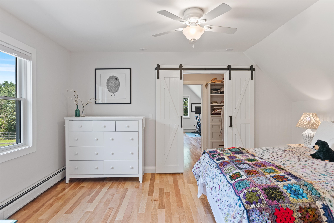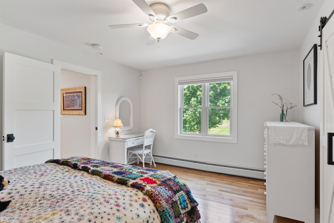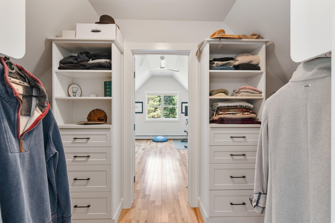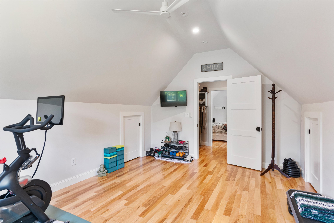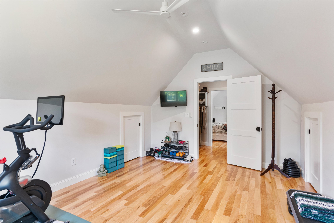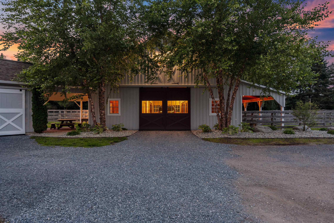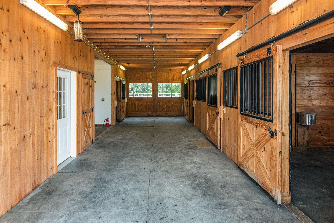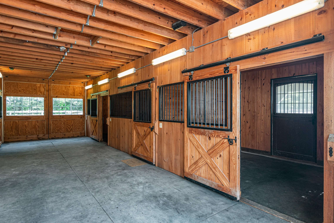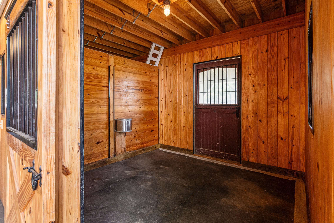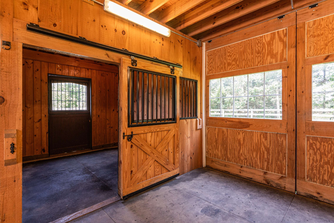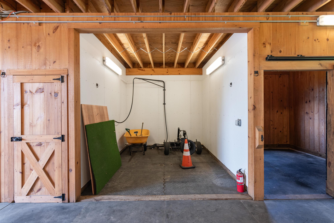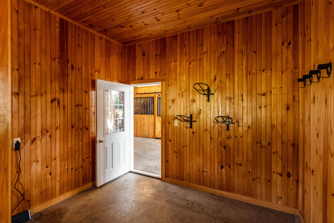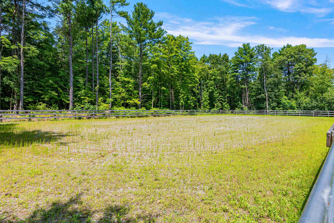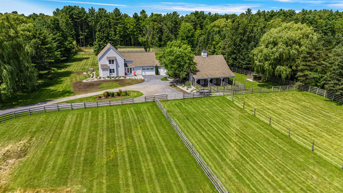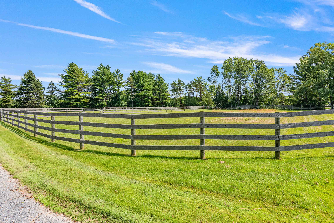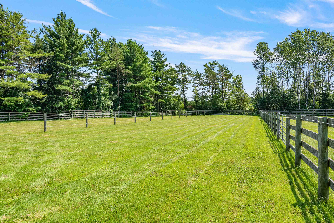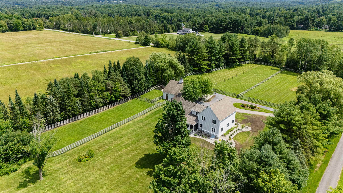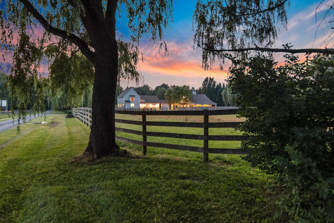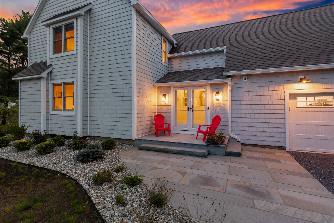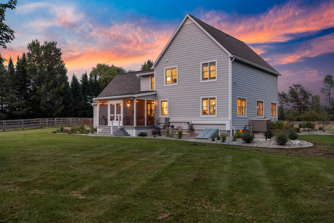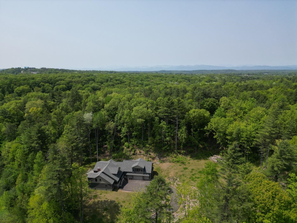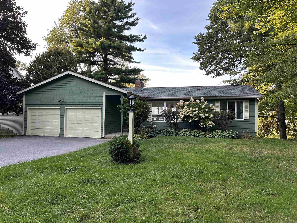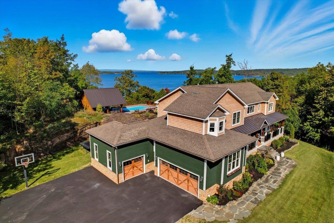1 of 59
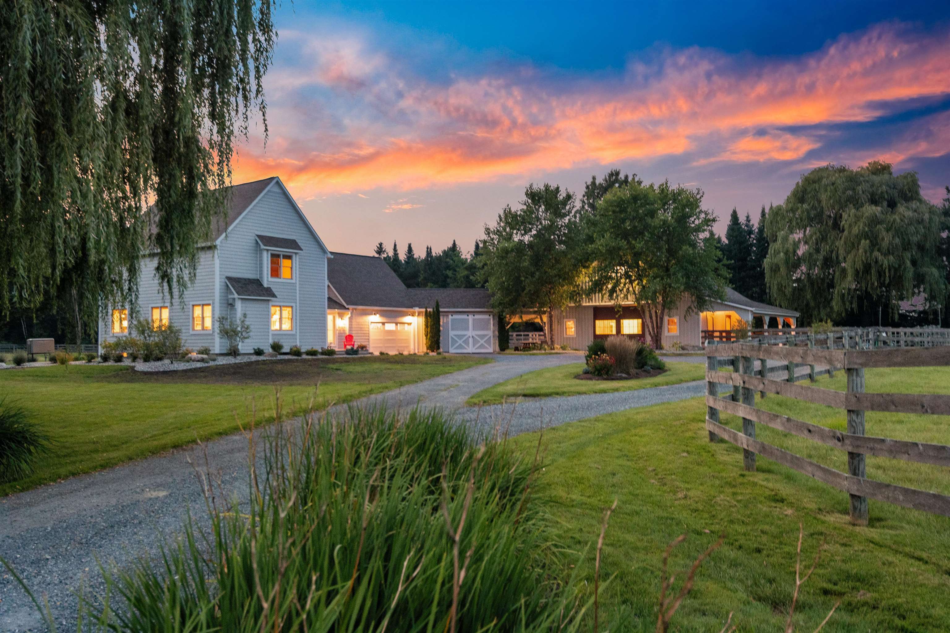
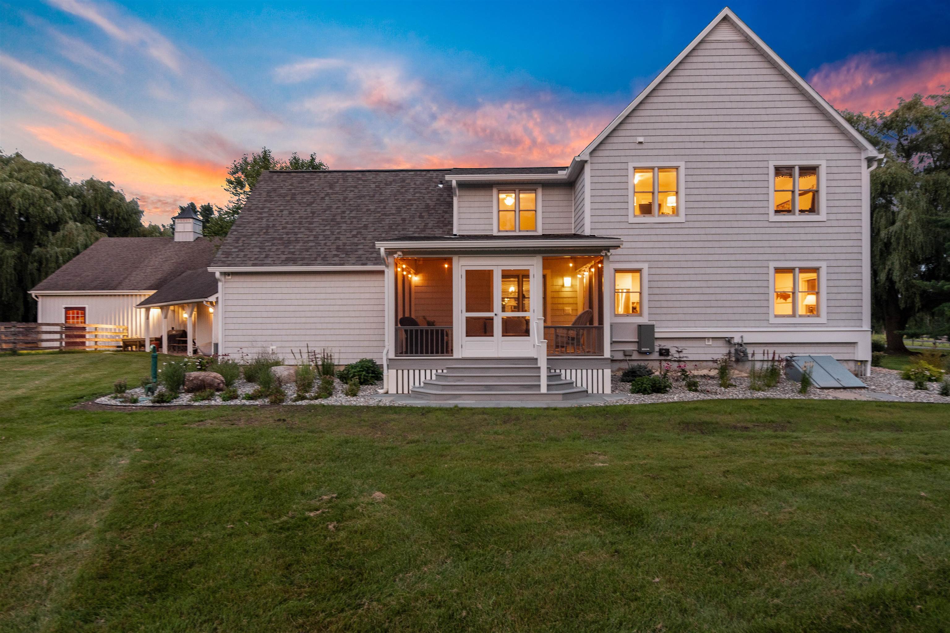
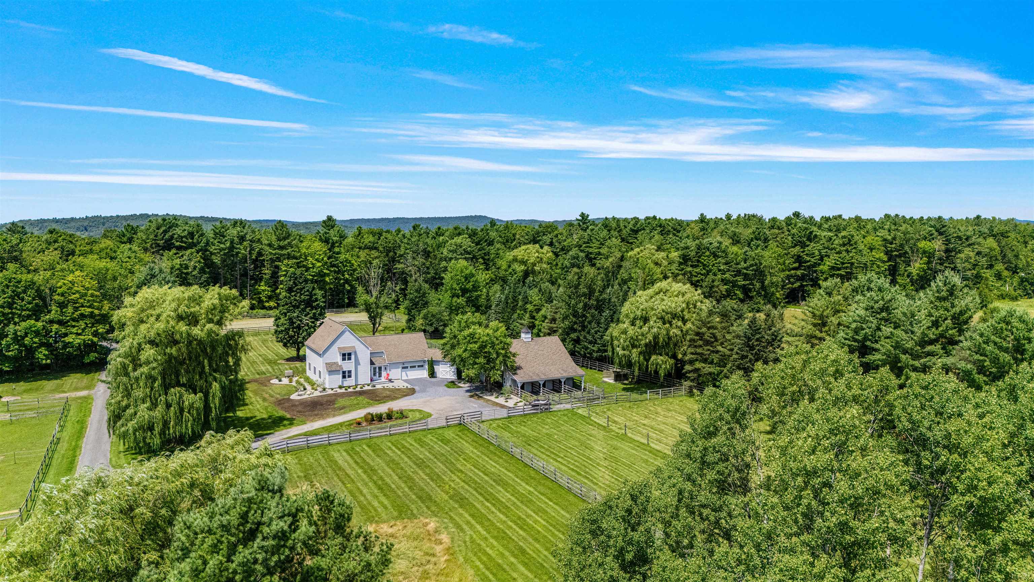
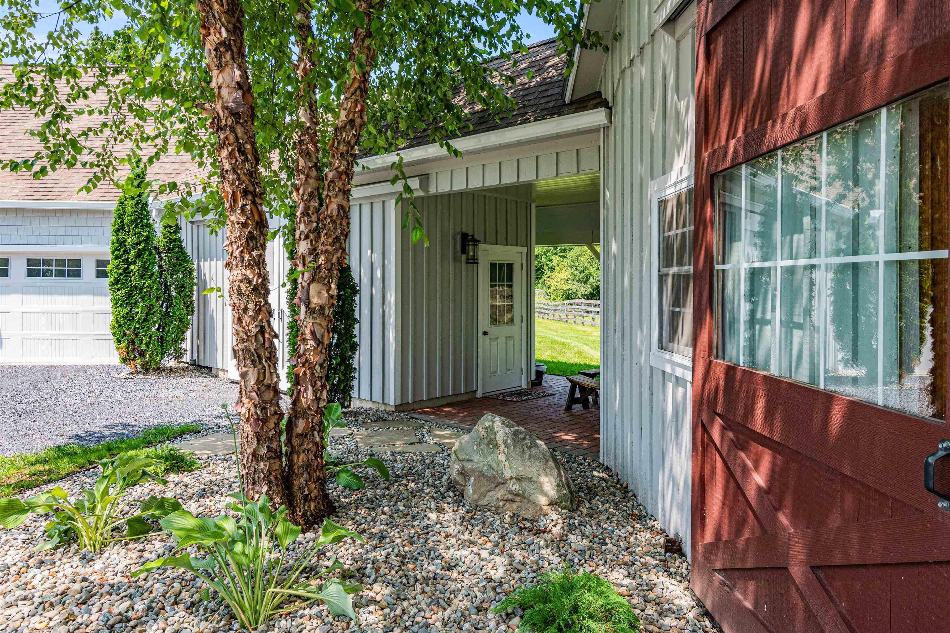
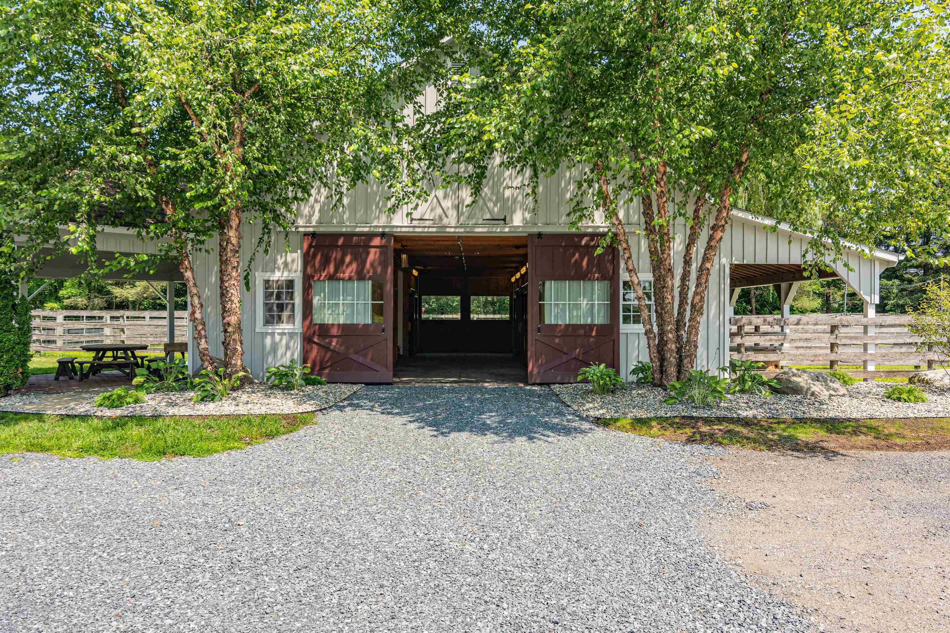
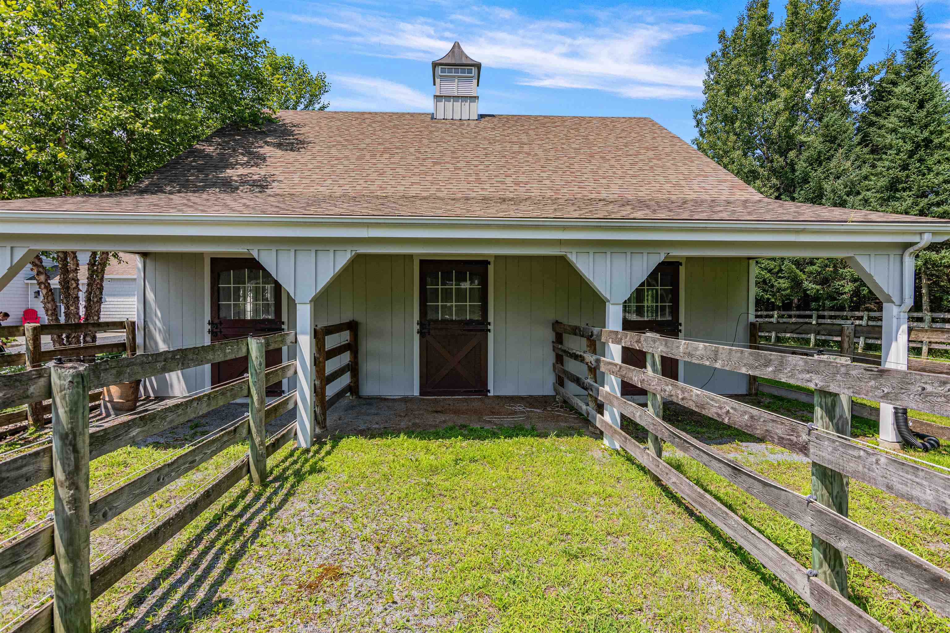
General Property Information
- Property Status:
- Active
- Price:
- $1, 650, 000
- Assessed:
- $0
- Assessed Year:
- County:
- VT-Chittenden
- Acres:
- 10.10
- Property Type:
- Single Family
- Year Built:
- 1977
- Agency/Brokerage:
- The Paul Martin Team
M Realty - Bedrooms:
- 3
- Total Baths:
- 3
- Sq. Ft. (Total):
- 2853
- Tax Year:
- 2025
- Taxes:
- $9, 871
- Association Fees:
Set on over 10 private acres in Colchester Village, this meticulously updated 3-bed, 2.5-bath home offers the perfect blend of modern comfort and equestrian luxury. A 4-stall horse barn awaits, complete with automatic waterers, individual runouts, tack room, hayloft, wash stall with hot water, and four spacious paddocks—plus an outdoor riding ring for training or leisure rides. Inside, the open-concept main level features hardwood flooring throughout, a chef’s kitchen with stainless steel appliances and large island, and a bright living area with a new gas fireplace and stone hearth (2024). A 3-season porch overlooks the backyard and fields beyond. Upstairs, find the primary suite with updated ¾ bath, two additional bedrooms—one with a custom walk-in closet and bonus space—plus an office and full bath. The finished basement adds flexible living or storage. Major upgrades include a new roof, central AC, and cedar shake-style vinyl siding (all 2024). This rare Vermont gem is move-in ready and just minutes from local amenities.
Interior Features
- # Of Stories:
- 2
- Sq. Ft. (Total):
- 2853
- Sq. Ft. (Above Ground):
- 2037
- Sq. Ft. (Below Ground):
- 816
- Sq. Ft. Unfinished:
- 0
- Rooms:
- 8
- Bedrooms:
- 3
- Baths:
- 3
- Interior Desc:
- Dining Area, Gas Fireplace, 1 Fireplace, Natural Light
- Appliances Included:
- Gas Cooktop, Dishwasher, Wall Oven, Refrigerator
- Flooring:
- Carpet, Hardwood
- Heating Cooling Fuel:
- Water Heater:
- Basement Desc:
- Bulkhead, Daylight, Finished, Insulated, Interior Stairs, Storage Space, Sump Pump, Exterior Access
Exterior Features
- Style of Residence:
- Contemporary
- House Color:
- Time Share:
- No
- Resort:
- Exterior Desc:
- Exterior Details:
- Barn, Natural Shade, Covered Porch
- Amenities/Services:
- Land Desc.:
- Country Setting, Horse/Animal Farm, Field/Pasture, Landscaped, Level, Rural
- Suitable Land Usage:
- Roof Desc.:
- Asphalt Shingle
- Driveway Desc.:
- Circular, Common/Shared, Gravel
- Foundation Desc.:
- Poured Concrete
- Sewer Desc.:
- Mound, Septic
- Garage/Parking:
- Yes
- Garage Spaces:
- 1
- Road Frontage:
- 0
Other Information
- List Date:
- 2025-09-26
- Last Updated:


