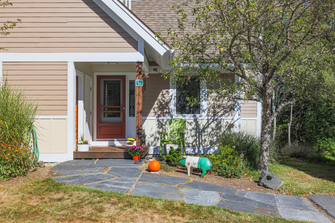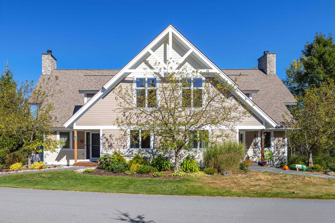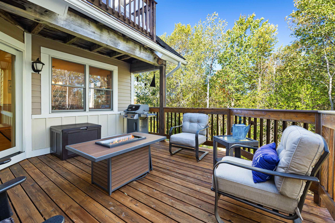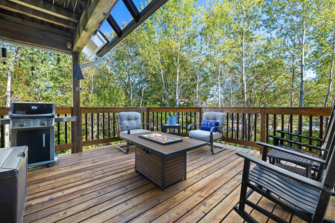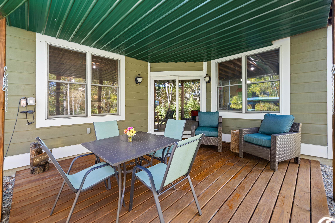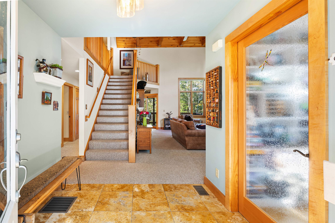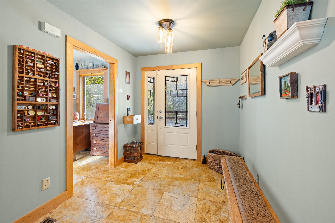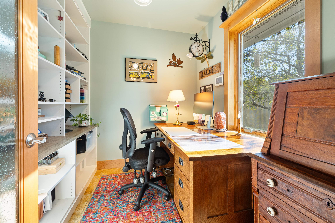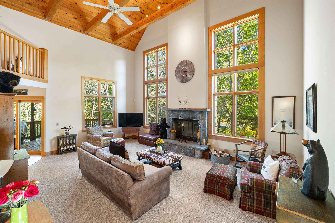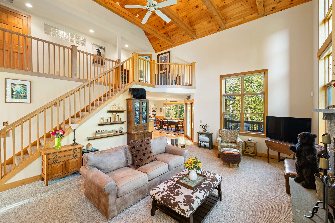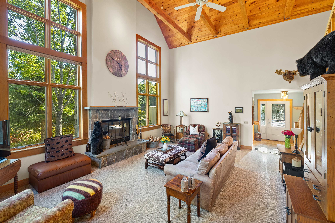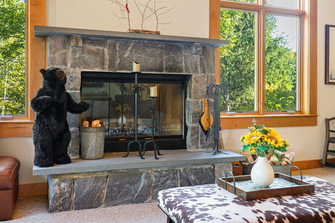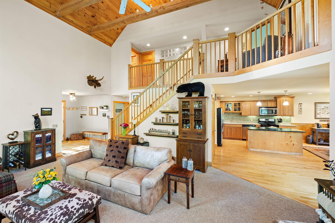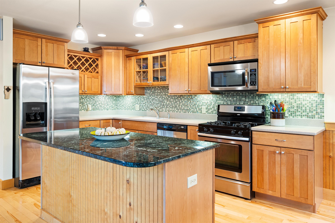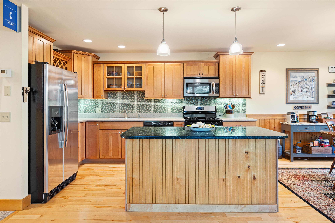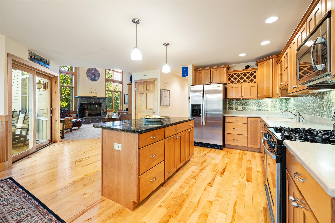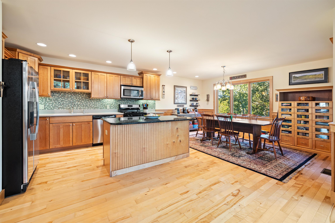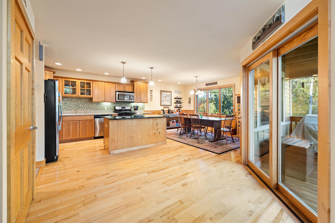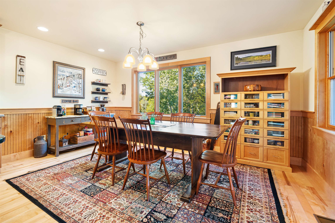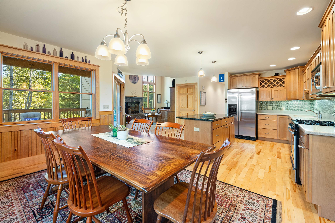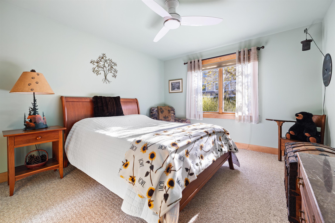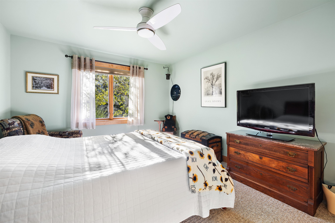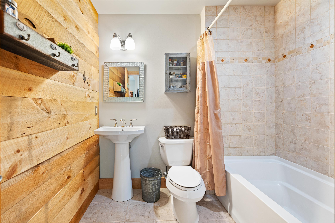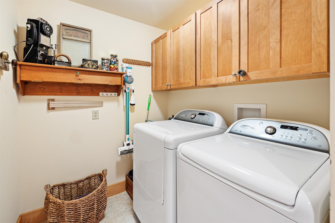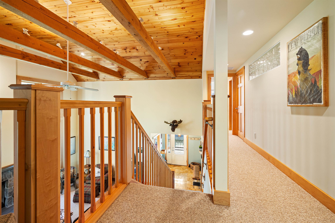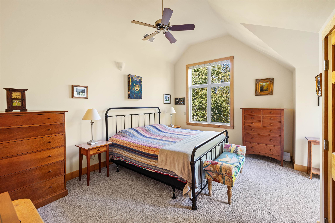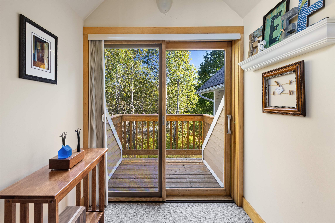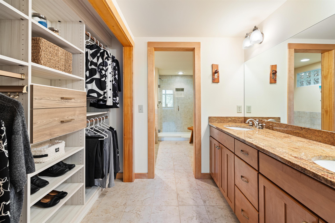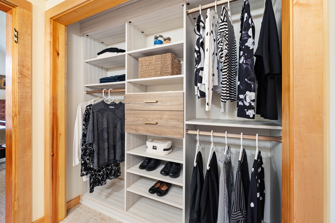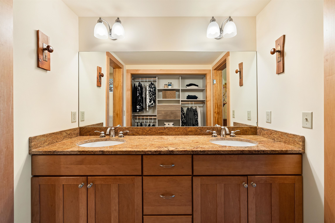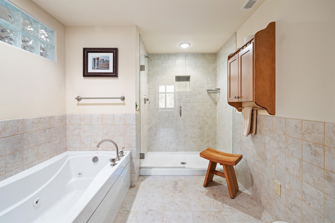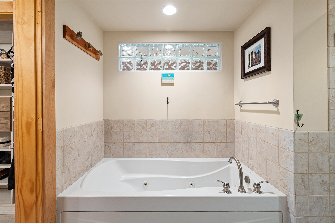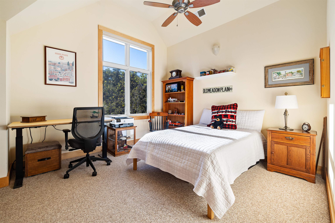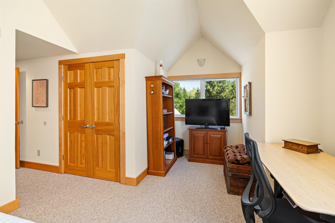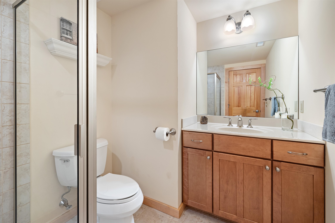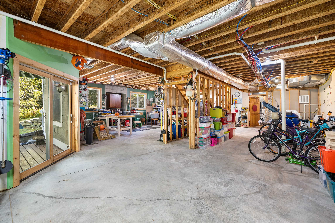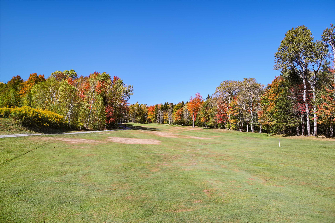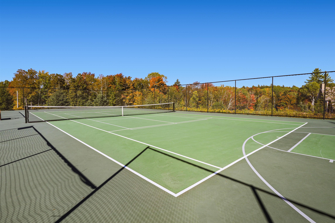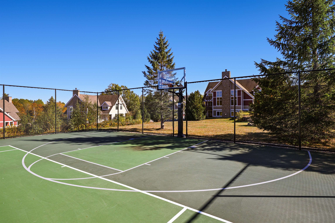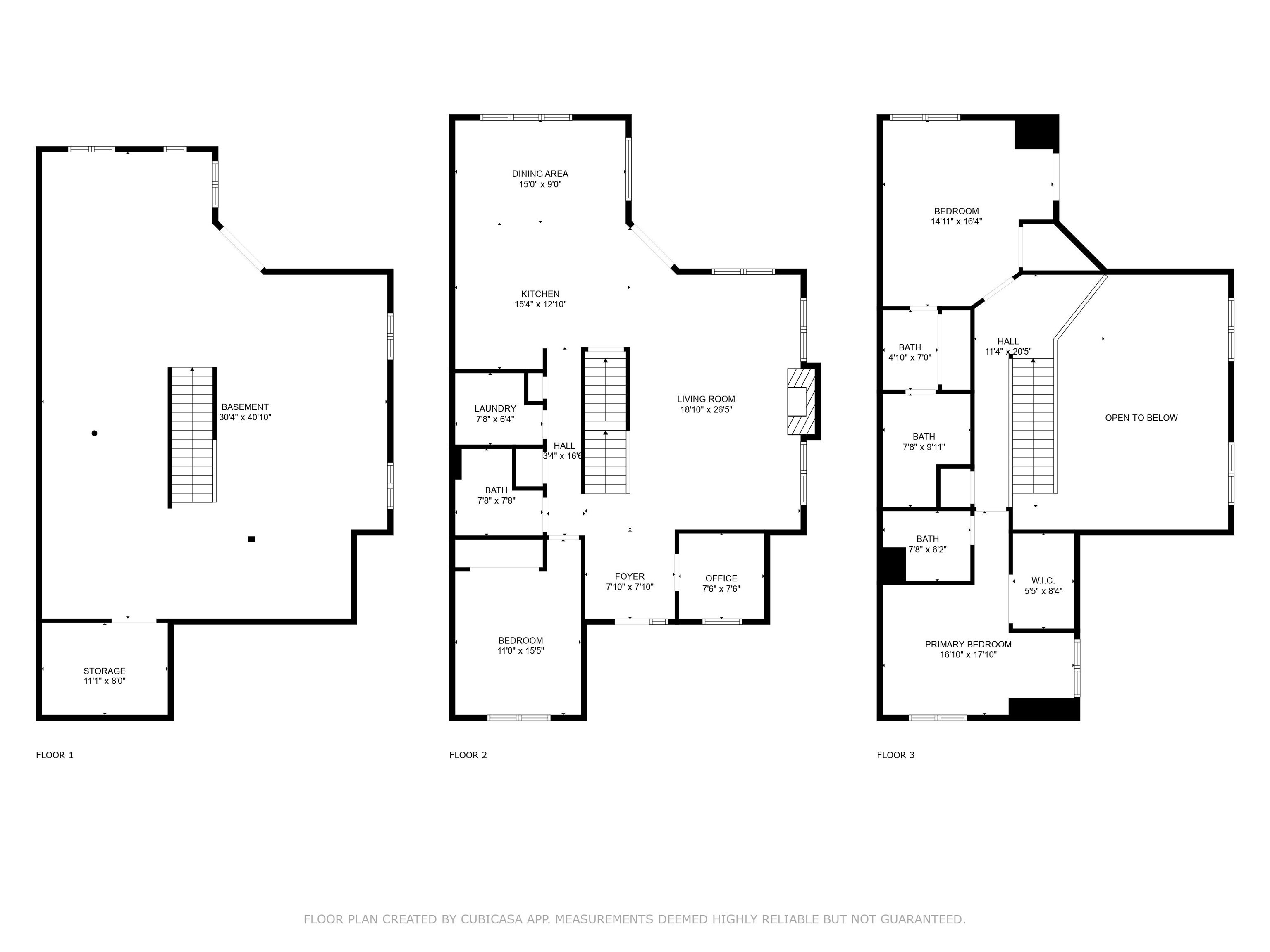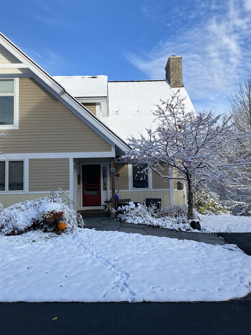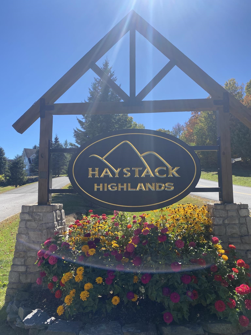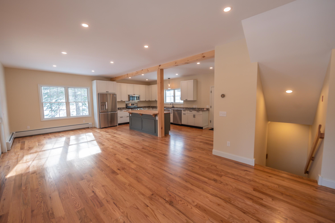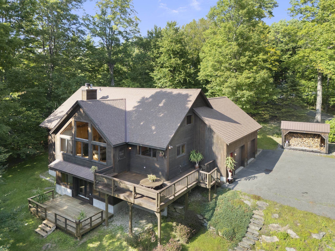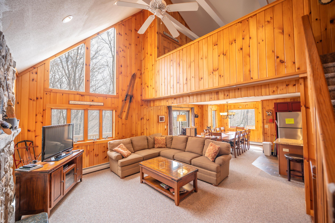1 of 48
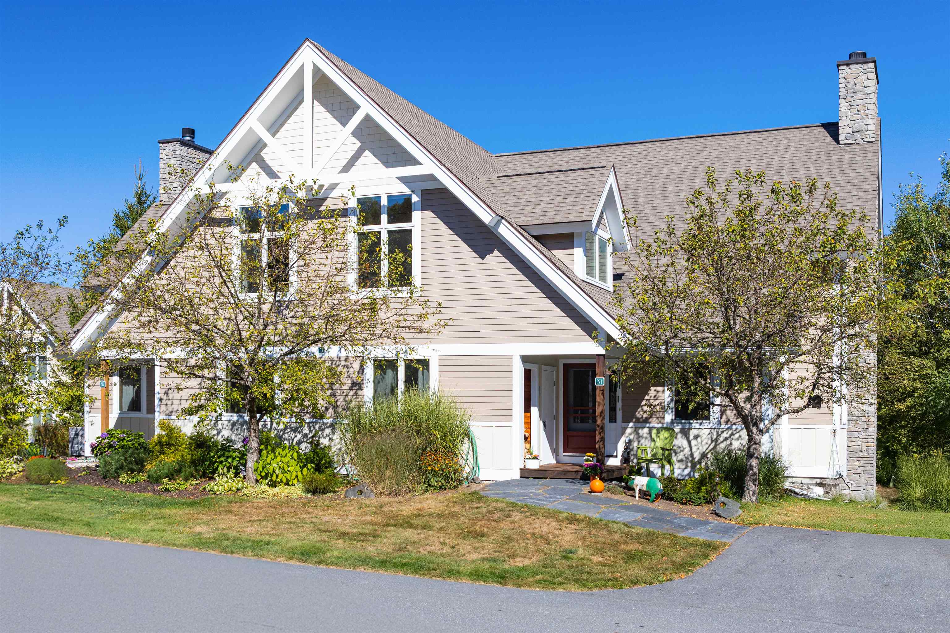
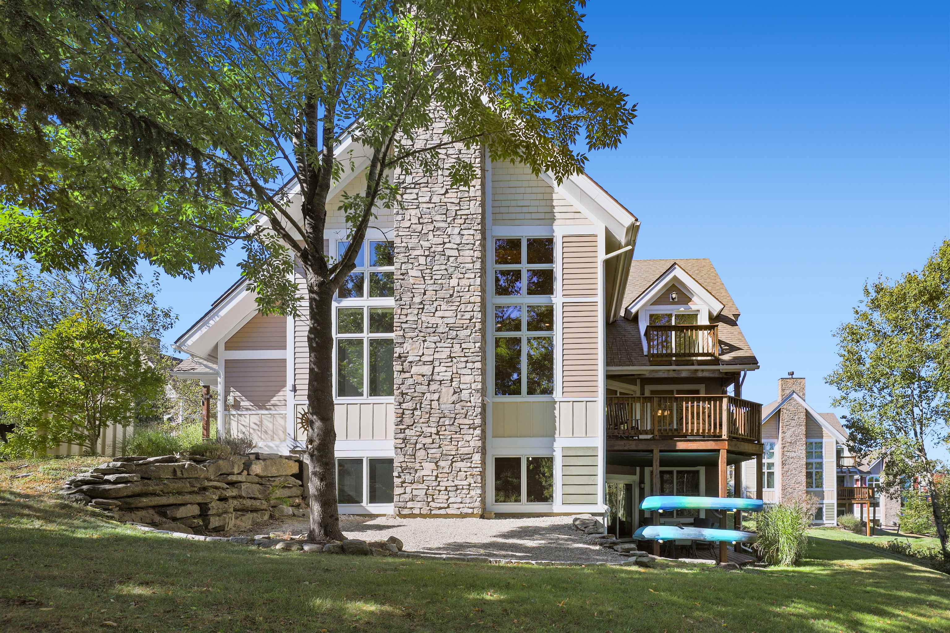
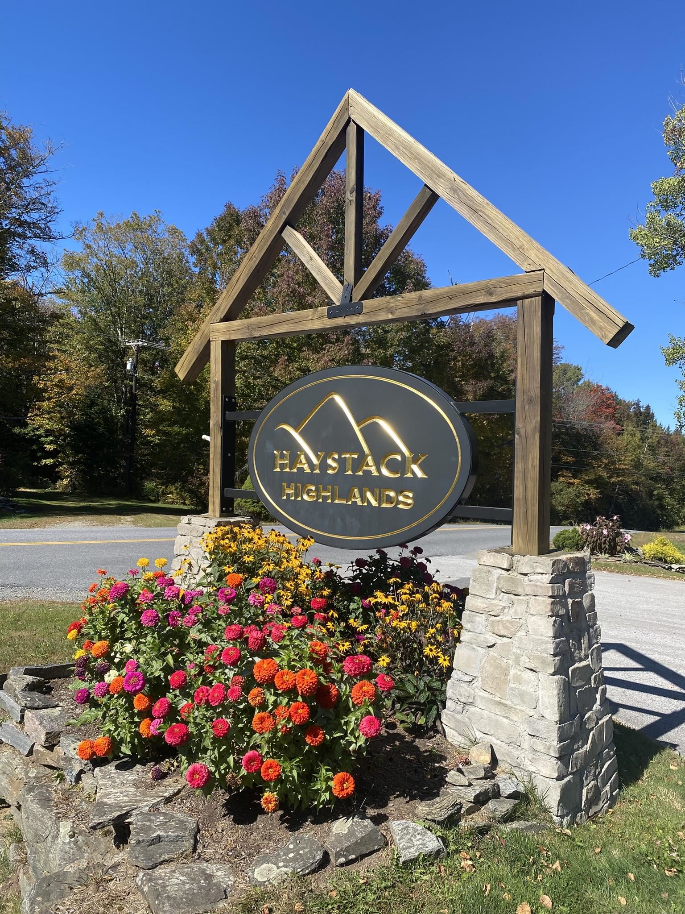
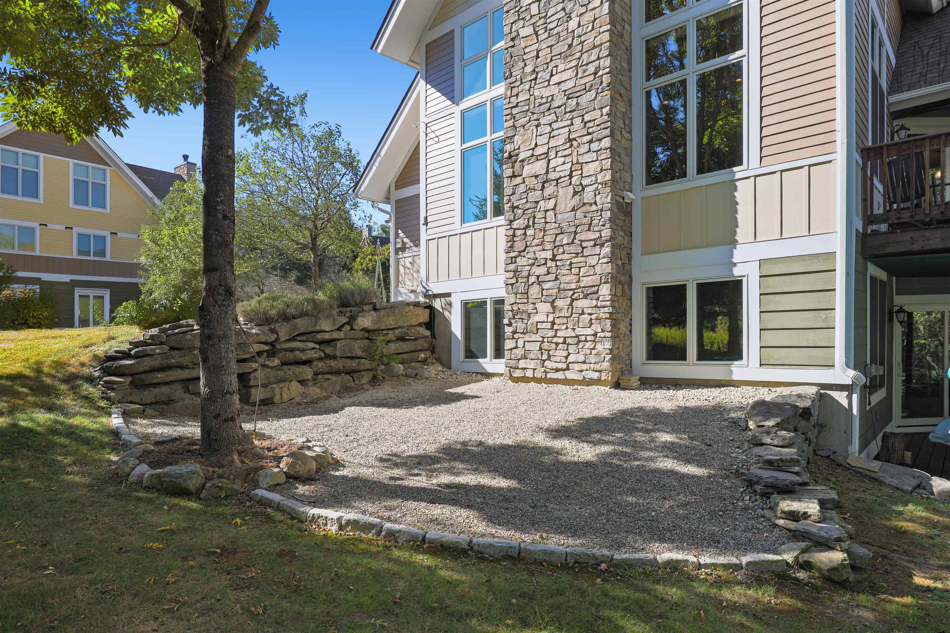
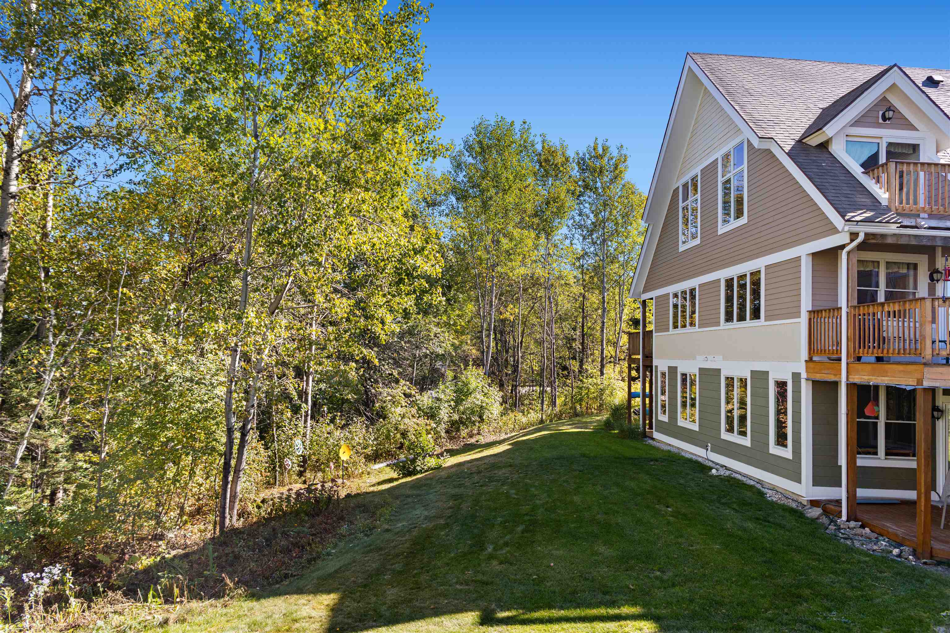
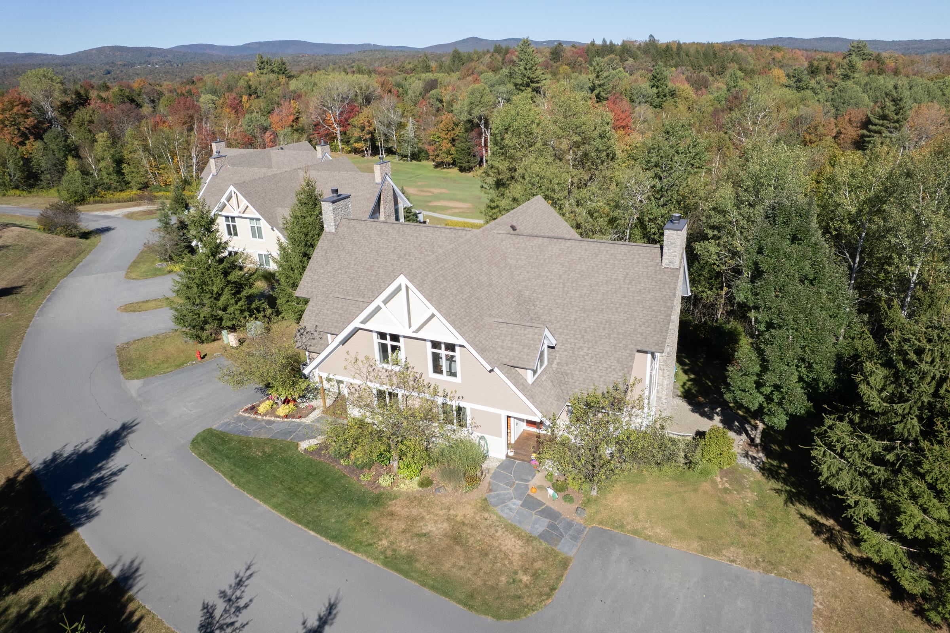
General Property Information
- Property Status:
- Active Under Contract
- Price:
- $822, 000
- Unit Number
- N-1
- Assessed:
- $0
- Assessed Year:
- County:
- VT-Windham
- Acres:
- 0.00
- Property Type:
- Condo
- Year Built:
- 2008
- Agency/Brokerage:
- Jennifer Densmore
Deerfield Valley Real Estate - Bedrooms:
- 3
- Total Baths:
- 3
- Sq. Ft. (Total):
- 2150
- Tax Year:
- 2025
- Taxes:
- $13, 247
- Association Fees:
This well-cared-for townhouse in Haystack Highlands offers a spacious layout with 3 bedrooms and 3 baths across two levels, plus untapped potential in the lower level. The main floor features a welcoming foyer, a mudroom currently used as an office, a bright living room with a striking fieldstone wood-burning fireplace, and an open kitchen/dining area. From the dining space, step out to the deck—perfect for grilling, entertaining, or simply enjoying the serene views overlooking the 12th Fairway of Haystack Golf Course. Also on the main level is a bedroom, full bath, laundry room, and convenient access throughout the home. Upstairs, the primary suite includes a full bath, walk-in closet, and private balcony. A guest bedroom and ¾ bath complete the second level. The unfinished lower level with drywall sheetrock walls expands the possibilities with plumbing hookups for an additional bath, a utility room, workshop area, and a walkout to the lower deck, backyard, and side patio. This property combines comfort, space, and a scenic setting, making it an excellent opportunity for your next home. Enjoy nearby recreational activities with downtown Wilmington close by, and both Mount Snow and the Hermitage Club just minutes away.
Interior Features
- # Of Stories:
- 3
- Sq. Ft. (Total):
- 2150
- Sq. Ft. (Above Ground):
- 2150
- Sq. Ft. (Below Ground):
- 0
- Sq. Ft. Unfinished:
- 1344
- Rooms:
- 11
- Bedrooms:
- 3
- Baths:
- 3
- Interior Desc:
- Cathedral Ceiling, Ceiling Fan, Dining Area, 1 Fireplace, Kitchen/Dining, Primary BR w/ BA, Natural Light, Soaking Tub, 1st Floor Laundry
- Appliances Included:
- Dishwasher, Dryer, Microwave, Gas Range, Refrigerator, Washer
- Flooring:
- Carpet, Tile, Wood
- Heating Cooling Fuel:
- Water Heater:
- Basement Desc:
- Concrete Floor, Full, Stubbed In, Unfinished, Walkout, Interior Access, Exterior Access
Exterior Features
- Style of Residence:
- End Unit, Townhouse
- House Color:
- Time Share:
- No
- Resort:
- Yes
- Exterior Desc:
- Exterior Details:
- Balcony, Deck, Patio, Covered Porch
- Amenities/Services:
- Land Desc.:
- Landscaped
- Suitable Land Usage:
- Roof Desc.:
- Asphalt Shingle
- Driveway Desc.:
- Paved
- Foundation Desc.:
- Concrete
- Sewer Desc.:
- Community
- Garage/Parking:
- No
- Garage Spaces:
- 0
- Road Frontage:
- 1300
Other Information
- List Date:
- 2025-09-26
- Last Updated:


