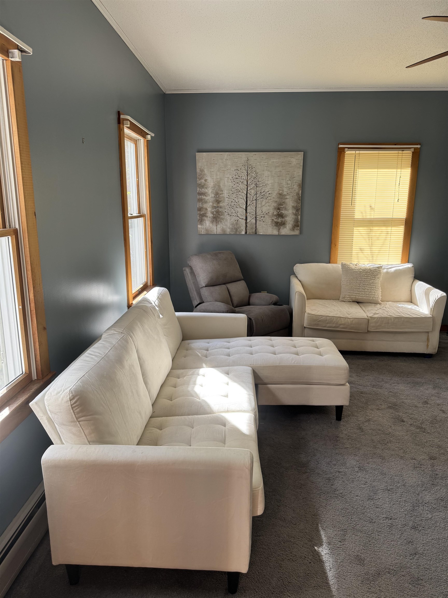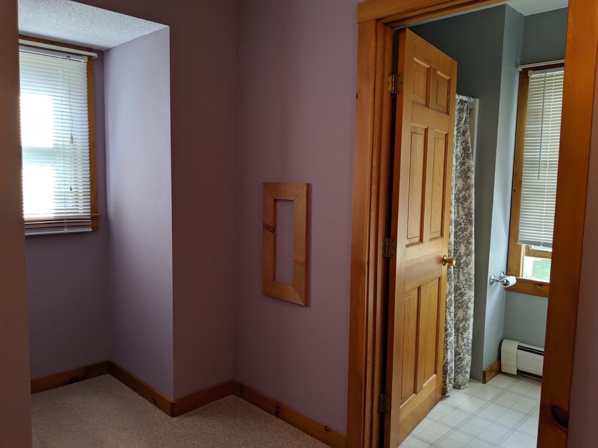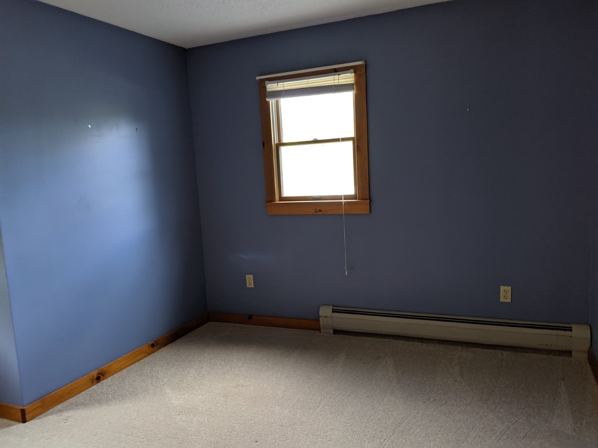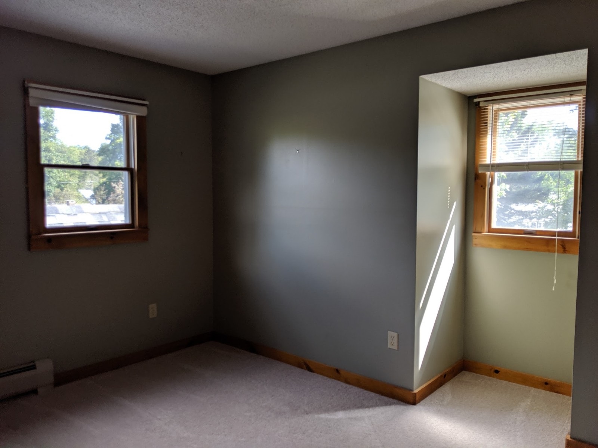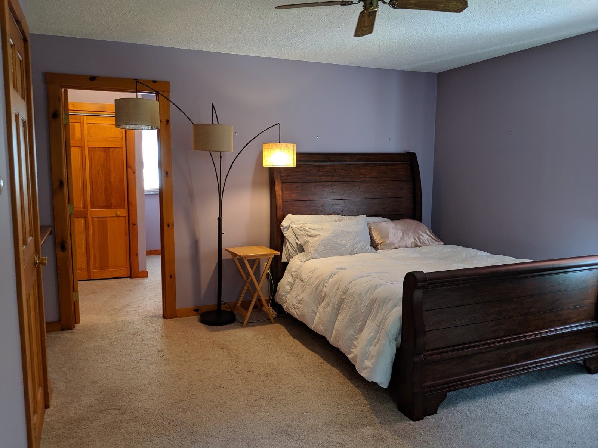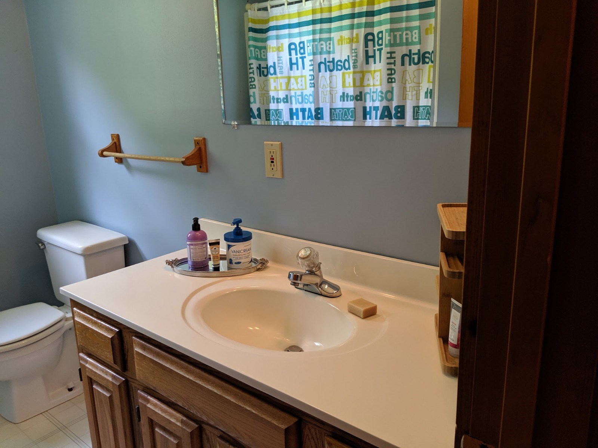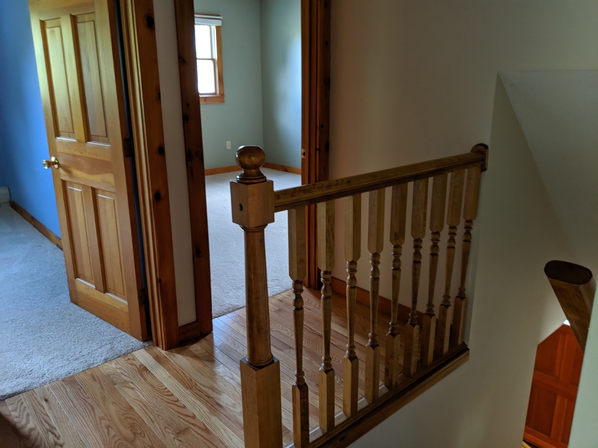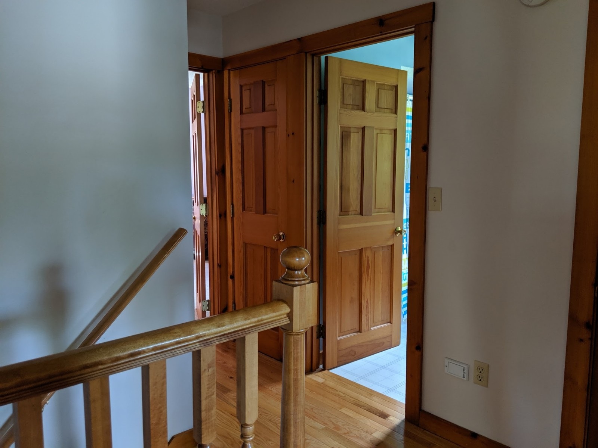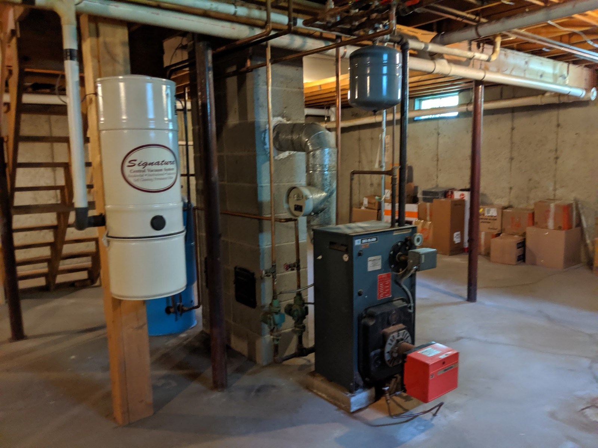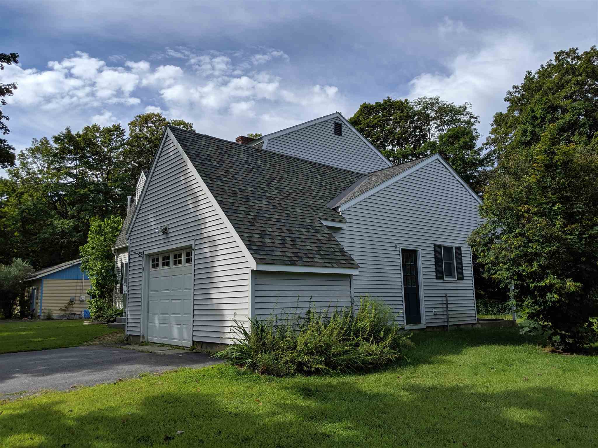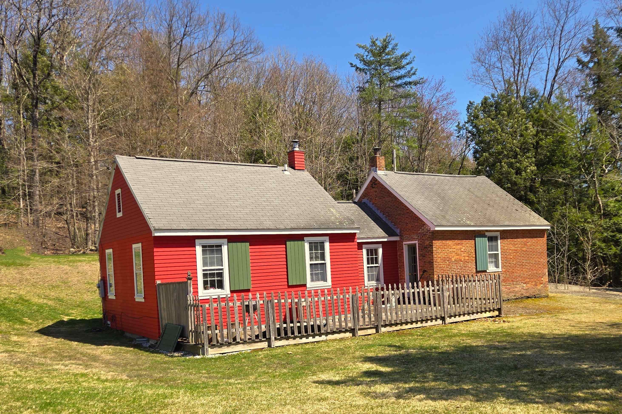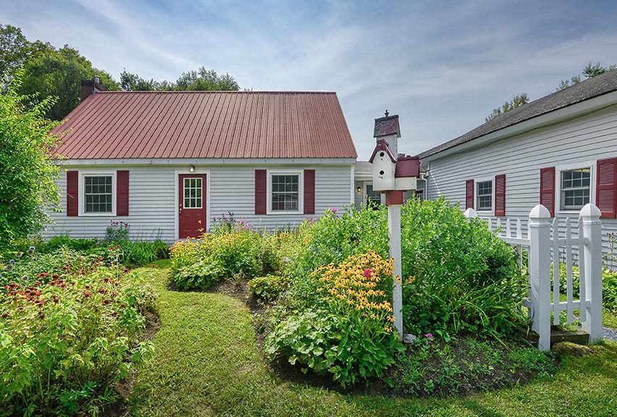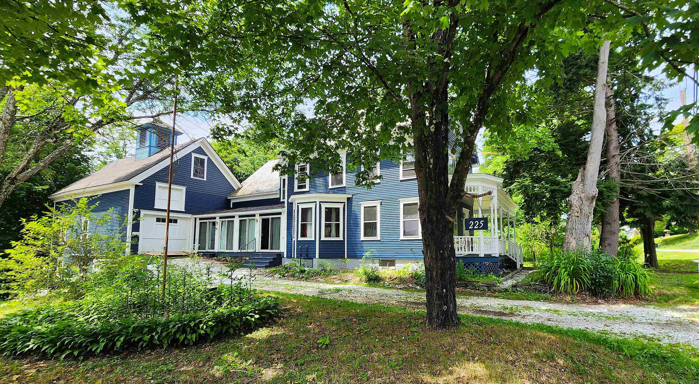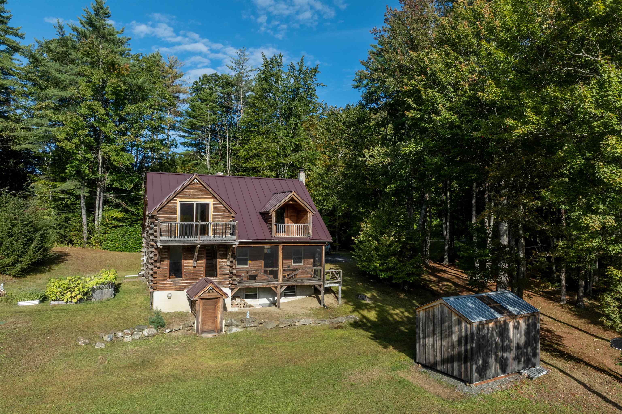1 of 16
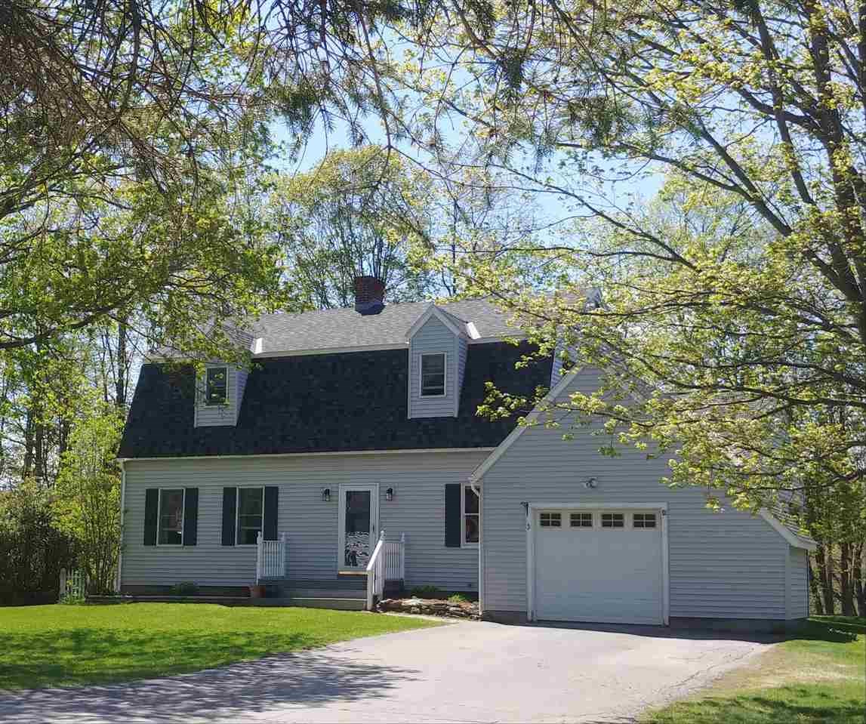
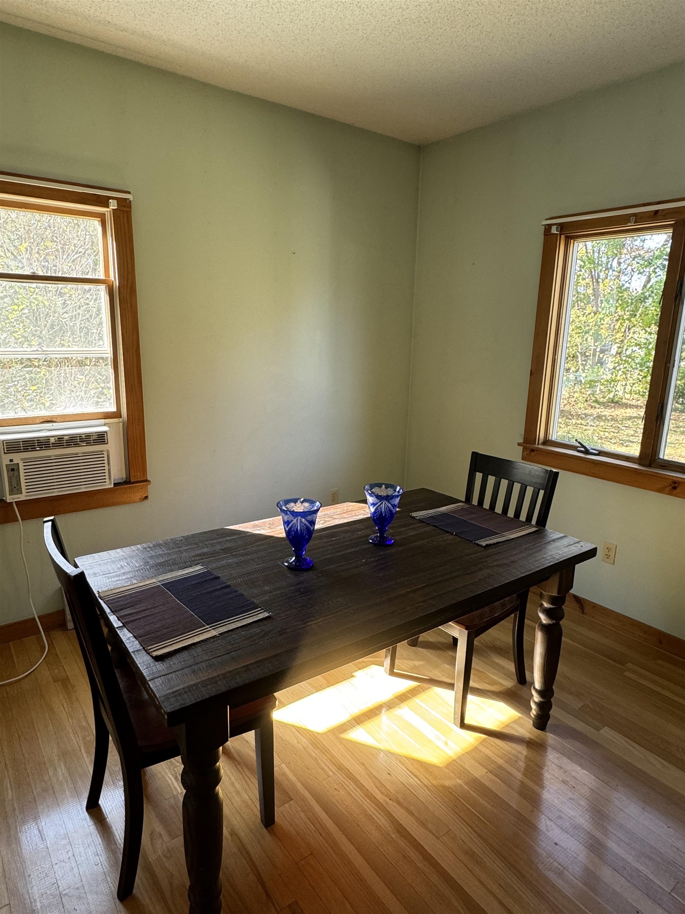
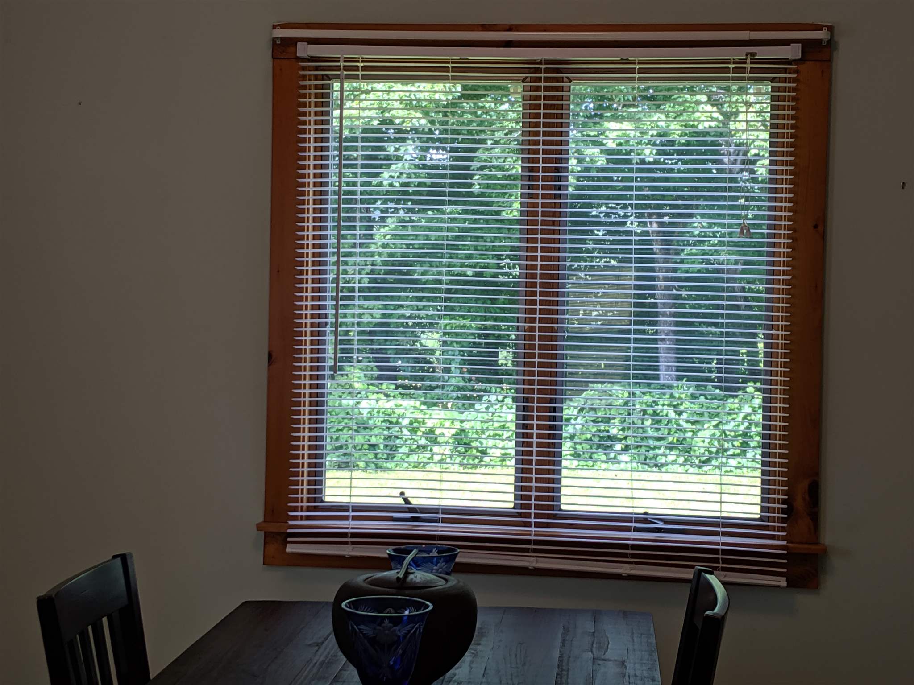
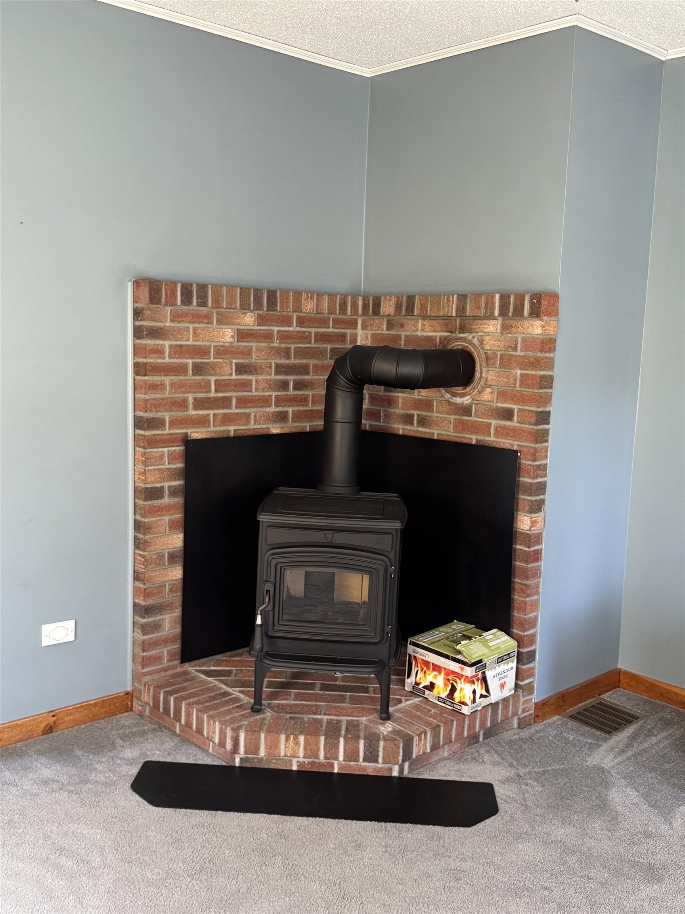
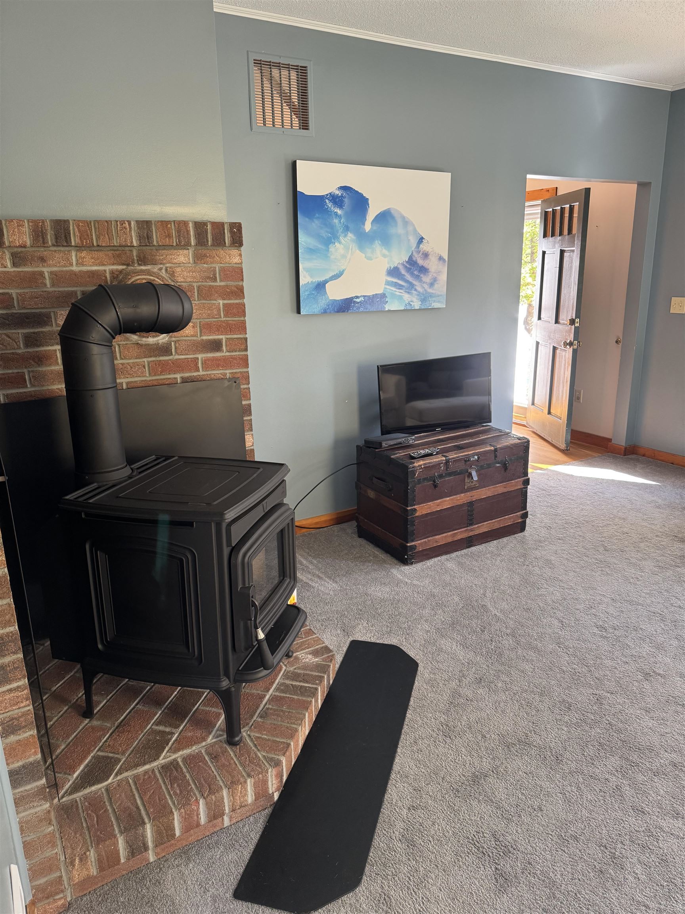
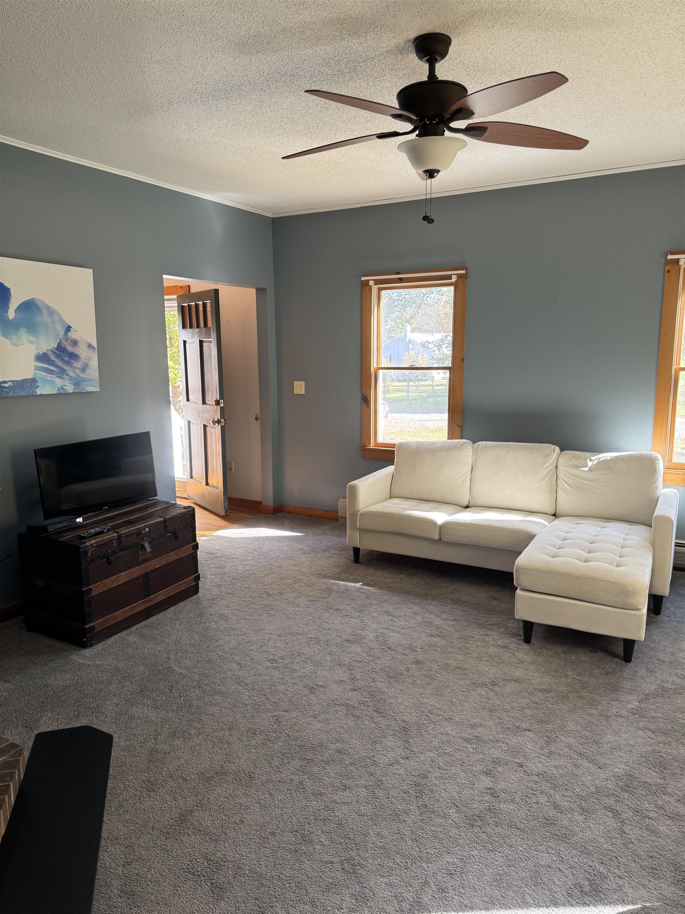
General Property Information
- Property Status:
- Active
- Price:
- $400, 000
- Assessed:
- $0
- Assessed Year:
- County:
- VT-Windham
- Acres:
- 0.33
- Property Type:
- Single Family
- Year Built:
- 1990
- Agency/Brokerage:
- Christine Lewis
Brattleboro Area Realty - Bedrooms:
- 3
- Total Baths:
- 3
- Sq. Ft. (Total):
- 2128
- Tax Year:
- 2025
- Taxes:
- $7, 789
- Association Fees:
Excellent! Light, Bright, Tidy! This home has it all rolled up in one nice package. Located on the outskirts (strolling distance) of the very cool village of Saxton's River, with Vermont Academy, dining, village market and, of course, the Saxton's river! Besides, the very special, level lot with a sweet view, you have curb appeal you will want to come home to! The hang out, living area is wonderful with a nice big kitchen open concept with either an eat in affair or family room for relaxing while someone else cooks! Formal dining is big enough for the family heirlooms or movie den. And there is a just the right size office on the first floor! The living room boasts a brand new wood stove where the pictures show the electric fireplace. Drive-bys are fine, but no poking around the yard please!
Interior Features
- # Of Stories:
- 2
- Sq. Ft. (Total):
- 2128
- Sq. Ft. (Above Ground):
- 2128
- Sq. Ft. (Below Ground):
- 0
- Sq. Ft. Unfinished:
- 1000
- Rooms:
- 7
- Bedrooms:
- 3
- Baths:
- 3
- Interior Desc:
- Central Vacuum, Dining Area, Kitchen/Family, Primary BR w/ BA, Natural Light, Natural Woodwork, Indoor Storage, Wood Stove Hook-up, 1st Floor Laundry
- Appliances Included:
- Electric Cooktop, Dishwasher, Dryer, Electric Range, Refrigerator, Washer, Electric Stove, Oil Water Heater
- Flooring:
- Heating Cooling Fuel:
- Water Heater:
- Basement Desc:
- Bulkhead, Concrete, Concrete Floor, Full, Interior Stairs
Exterior Features
- Style of Residence:
- Cape, New Englander
- House Color:
- white
- Time Share:
- No
- Resort:
- Exterior Desc:
- Exterior Details:
- Garden Space, Natural Shade, Porch, Covered Porch, Shed, Window Screens, Double Pane Window(s), Storm Window(s)
- Amenities/Services:
- Land Desc.:
- Country Setting, Level, Major Road Frontage, Neighborhood, Rural
- Suitable Land Usage:
- Roof Desc.:
- Architectural Shingle
- Driveway Desc.:
- Paved
- Foundation Desc.:
- Poured Concrete
- Sewer Desc.:
- Public
- Garage/Parking:
- Yes
- Garage Spaces:
- 1
- Road Frontage:
- 116
Other Information
- List Date:
- 2025-09-26
- Last Updated:


