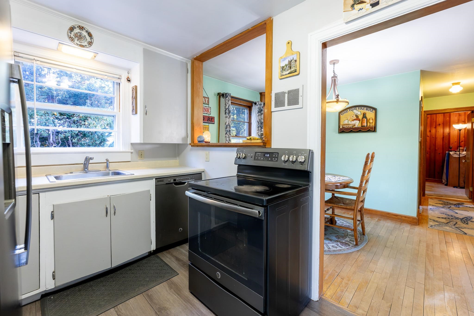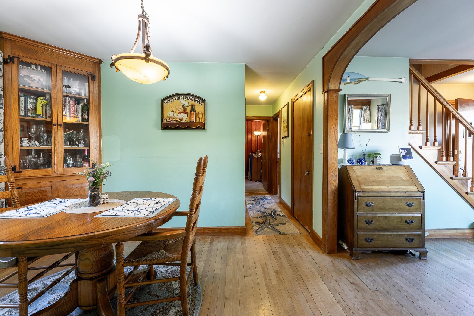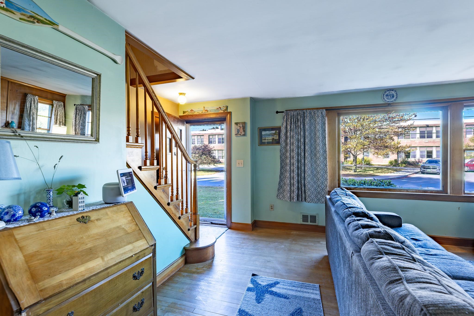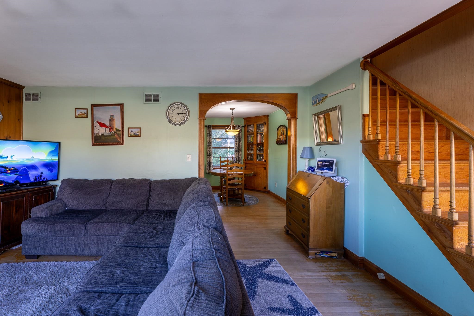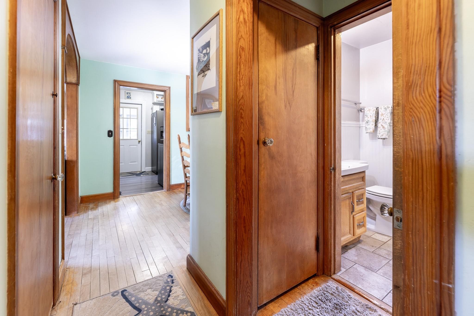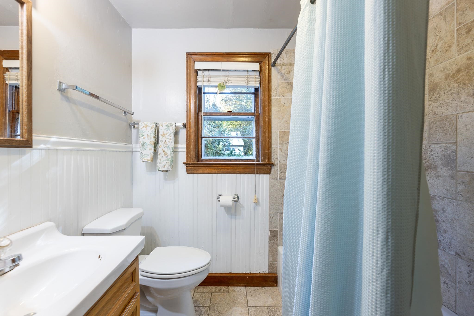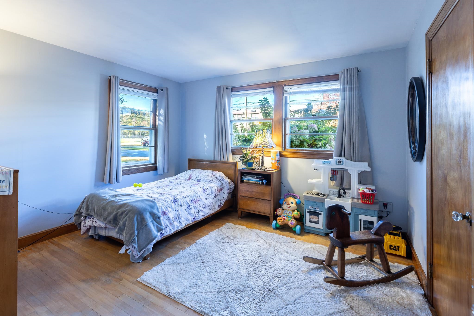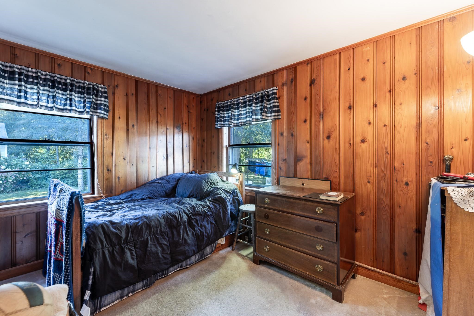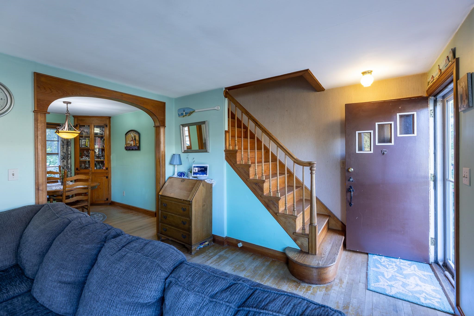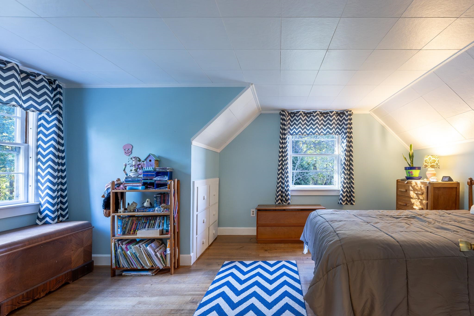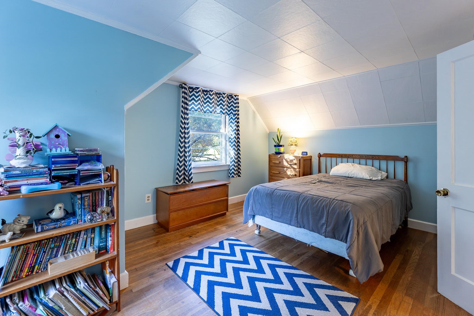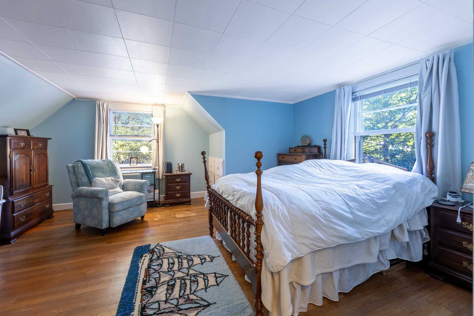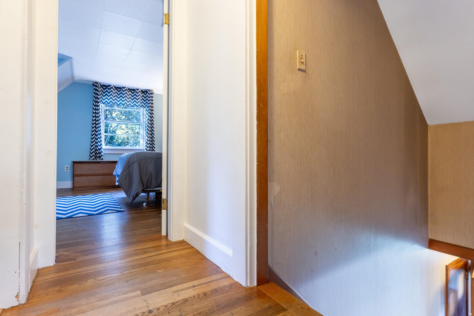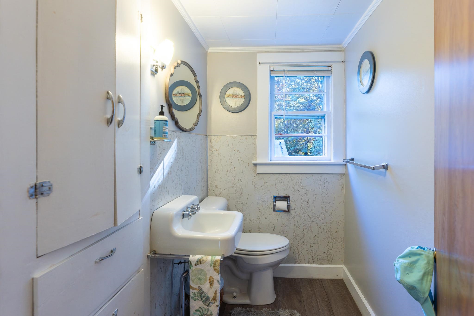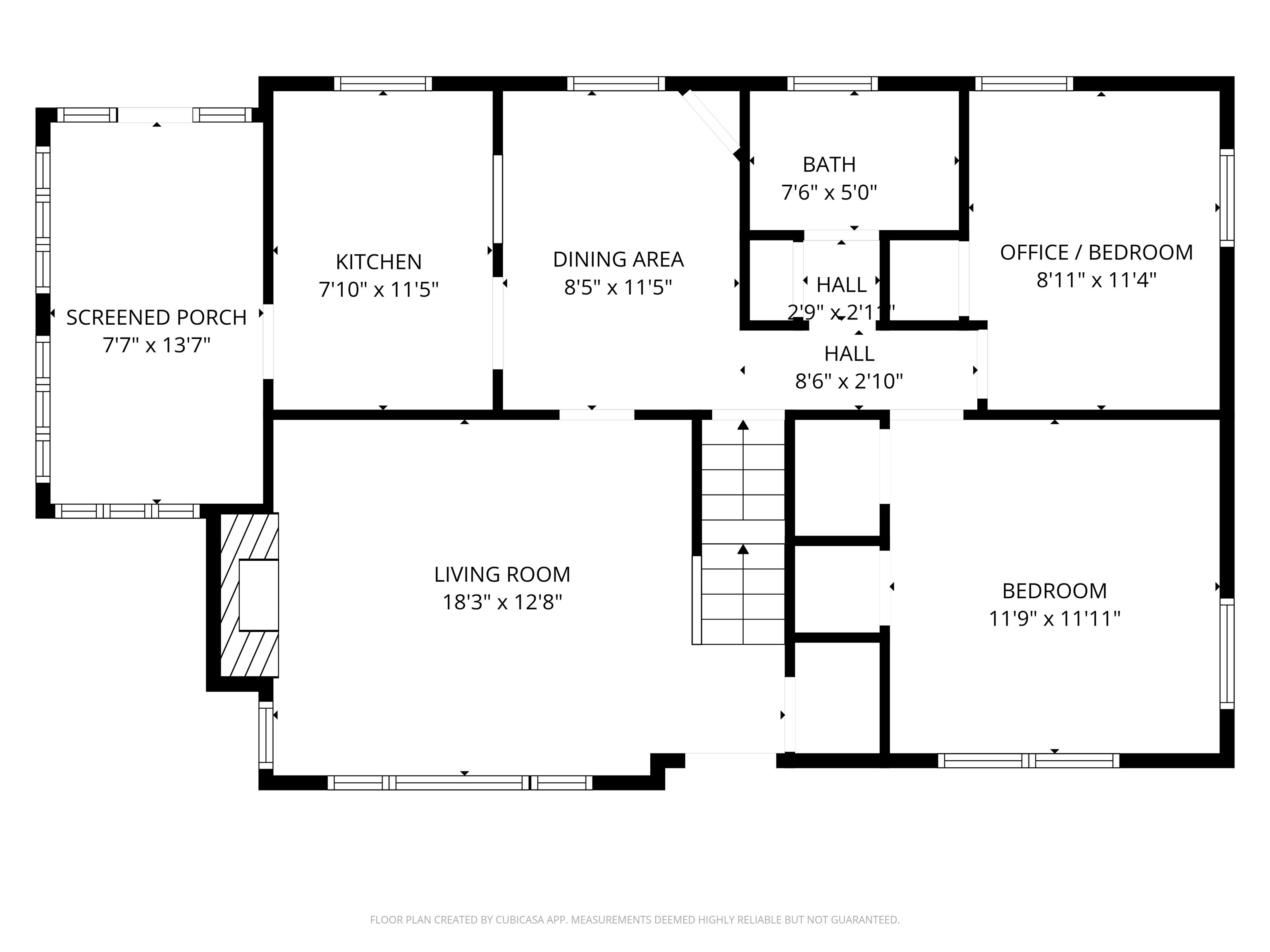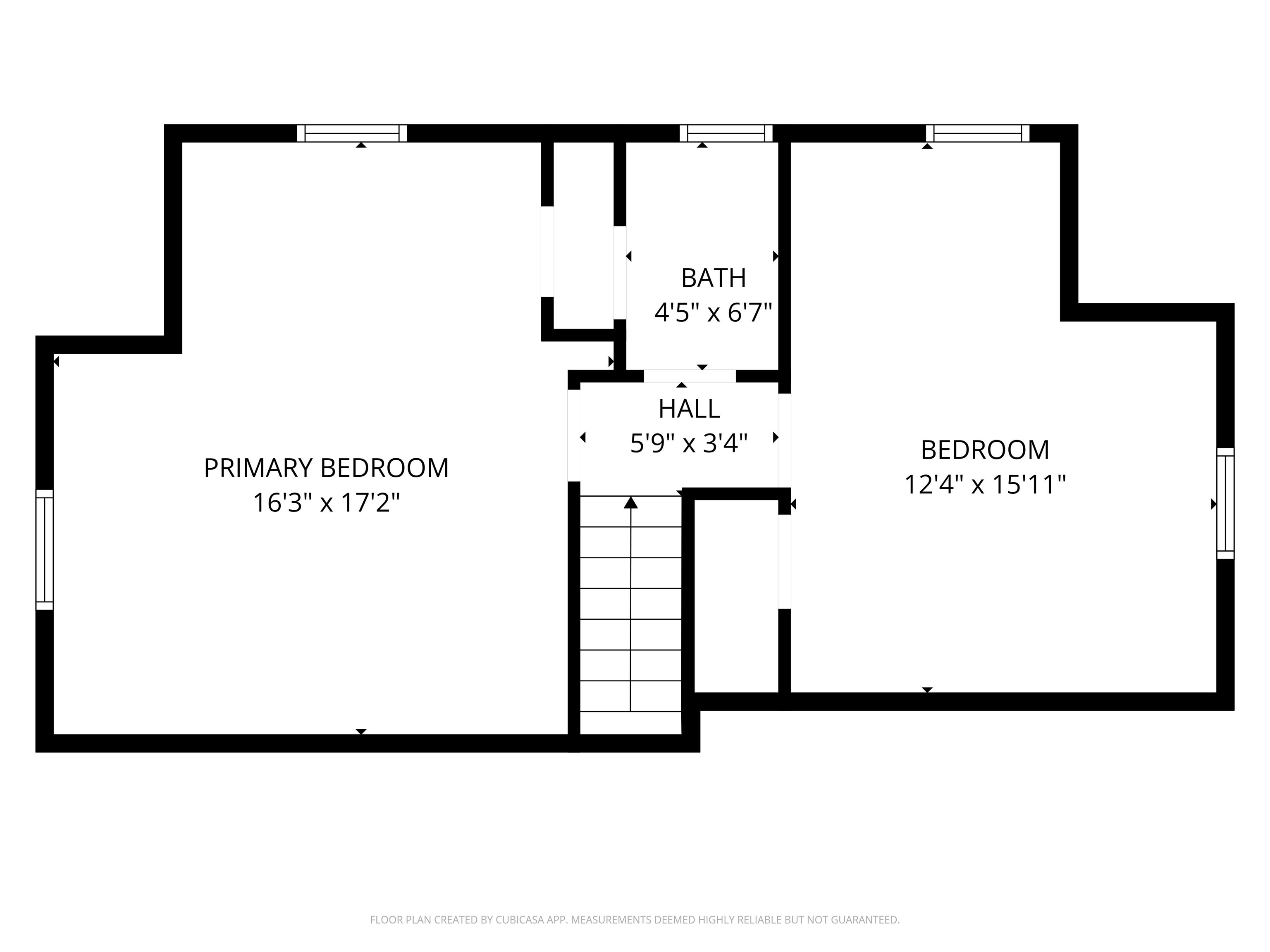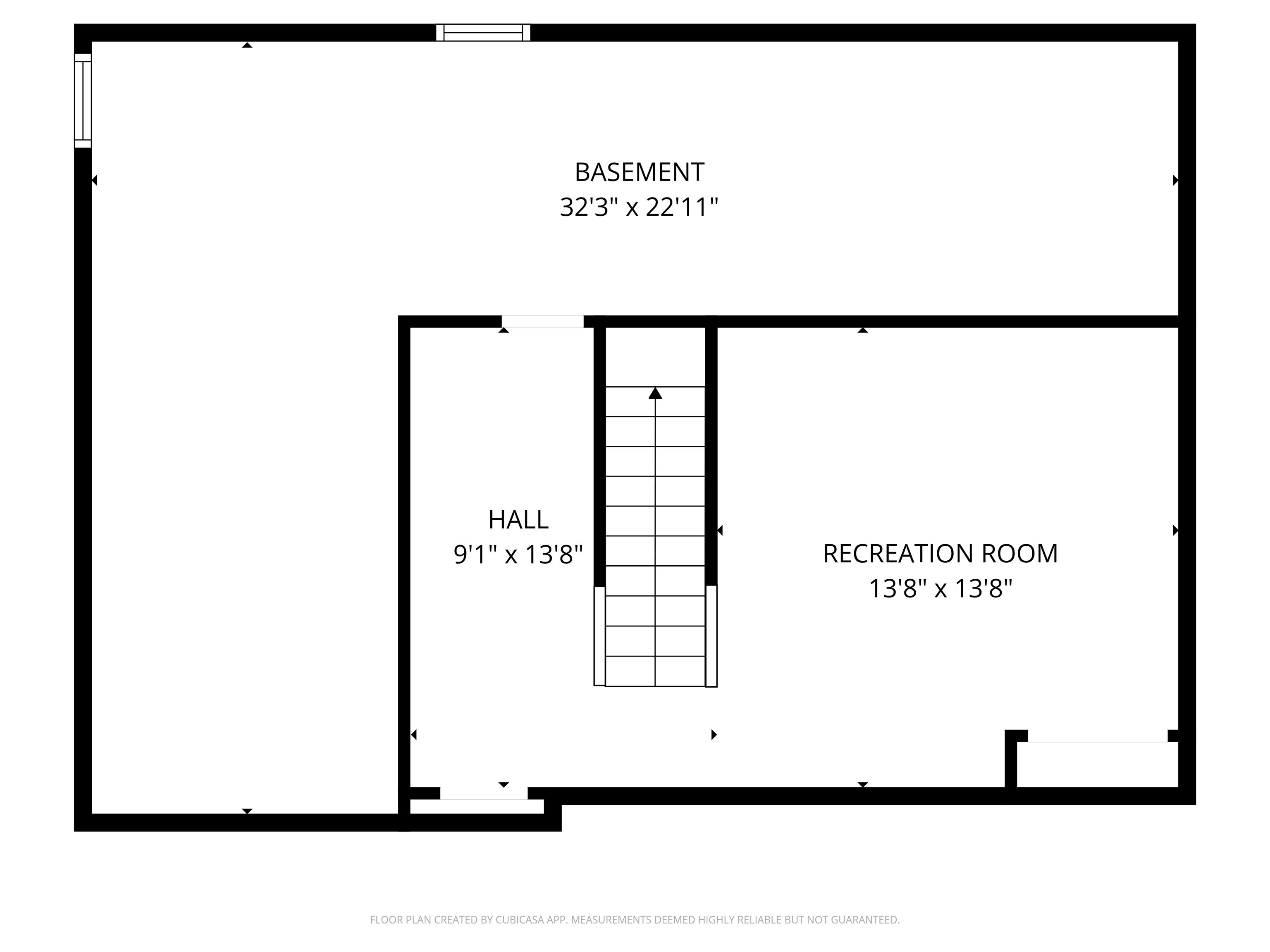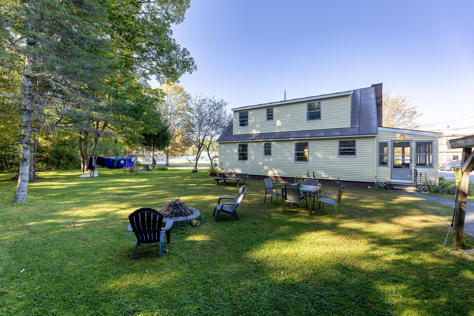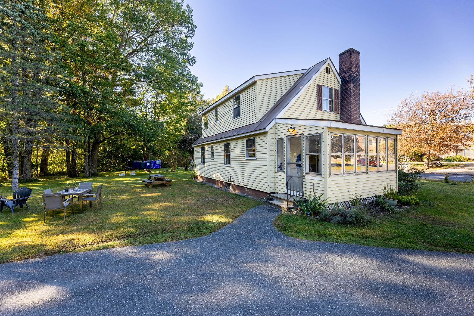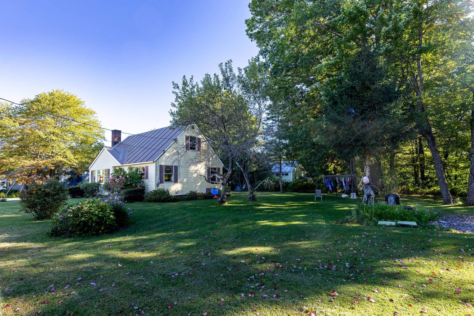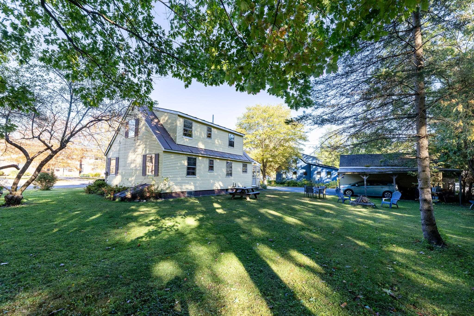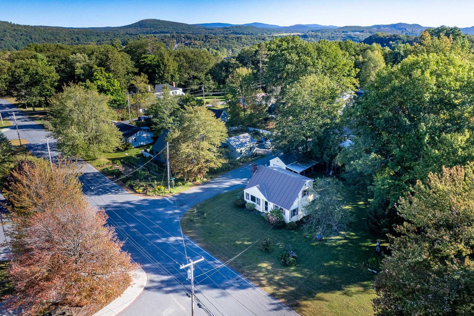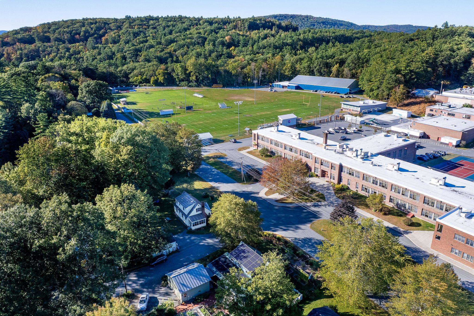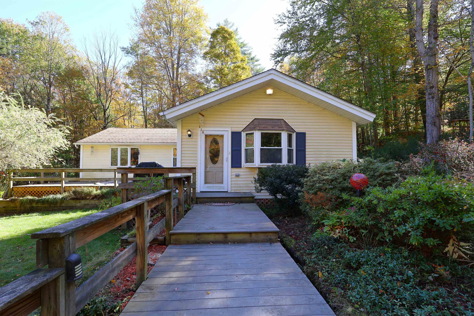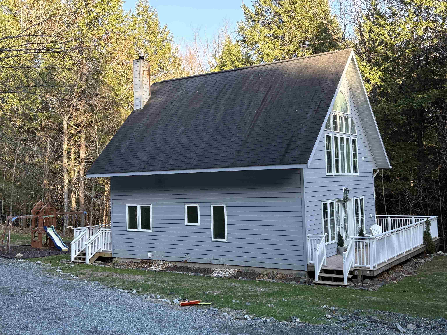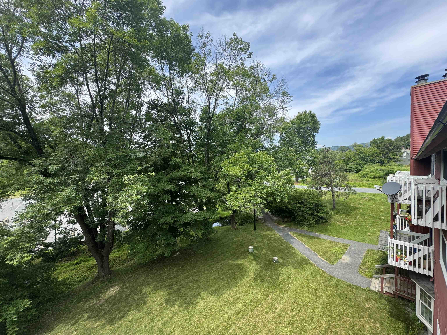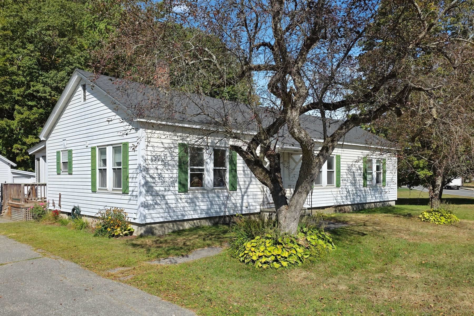1 of 29
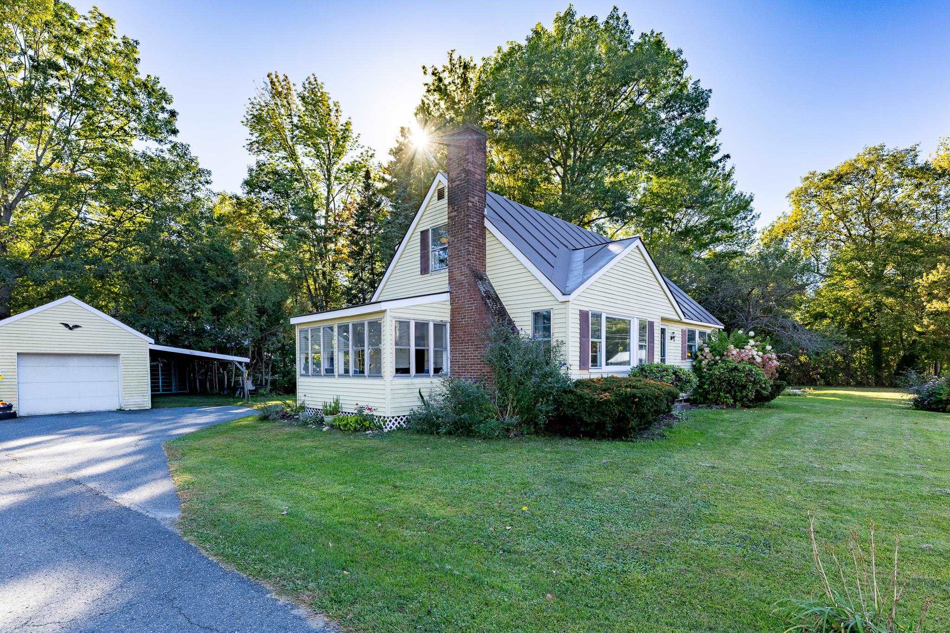
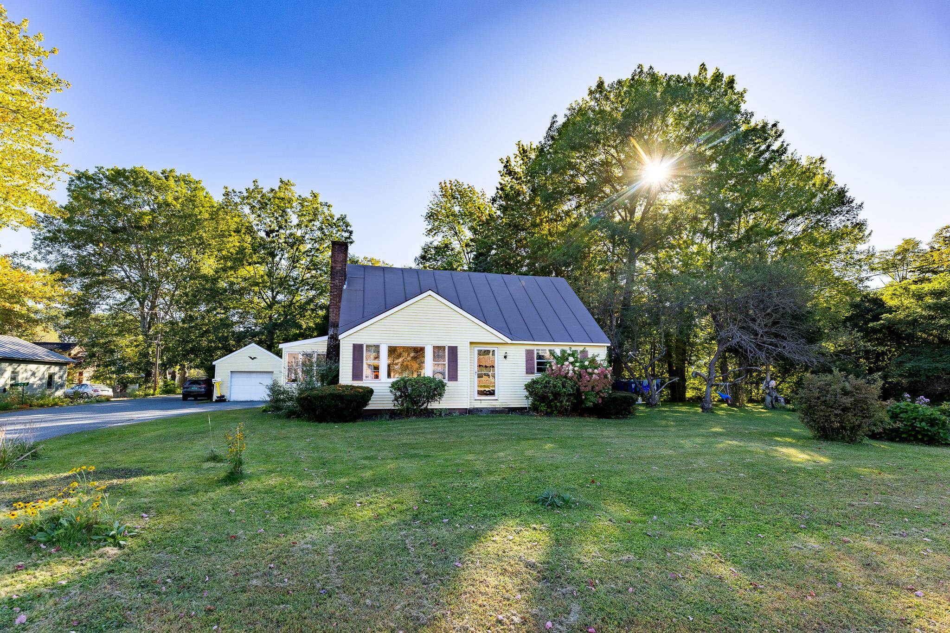
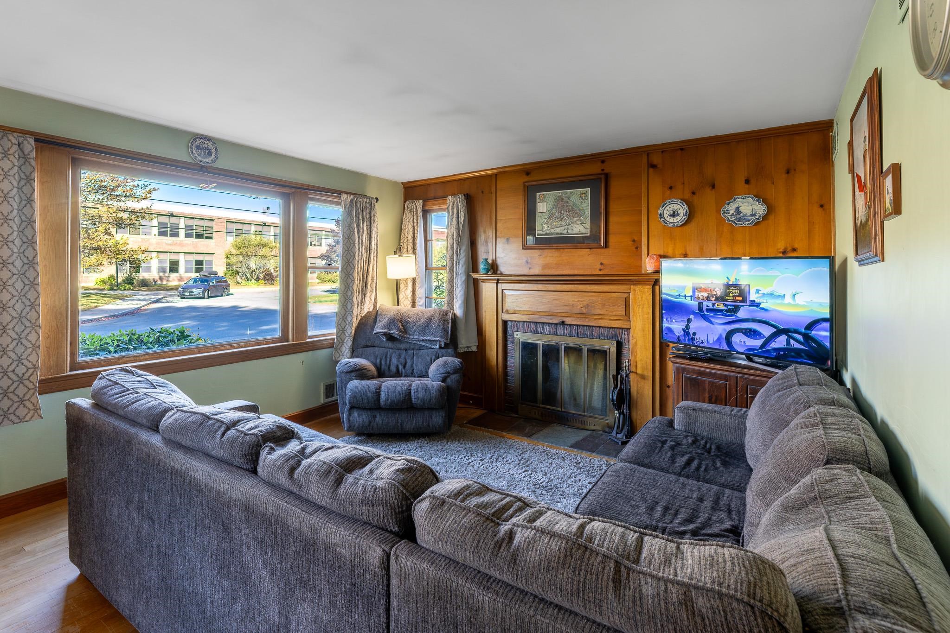
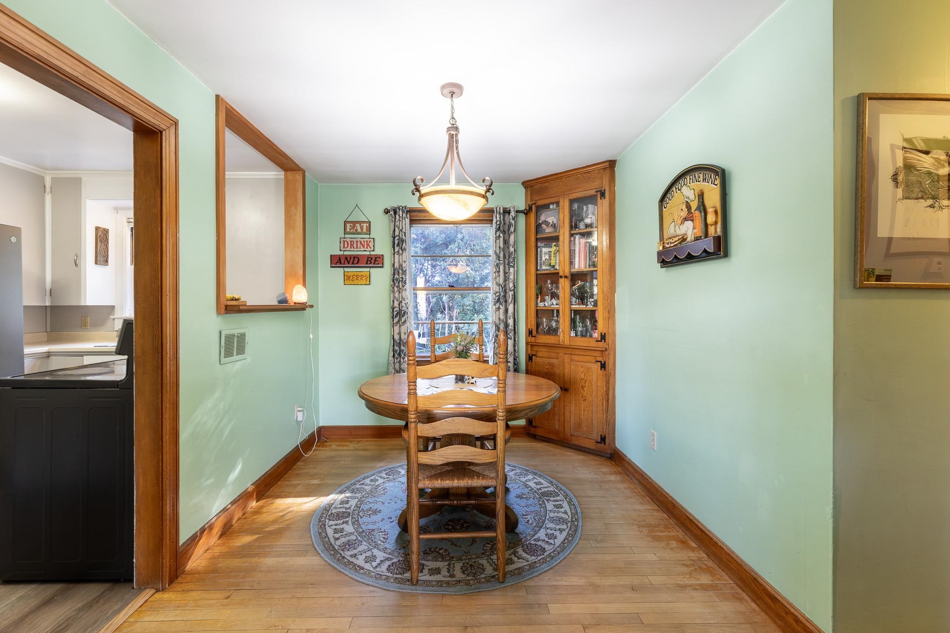
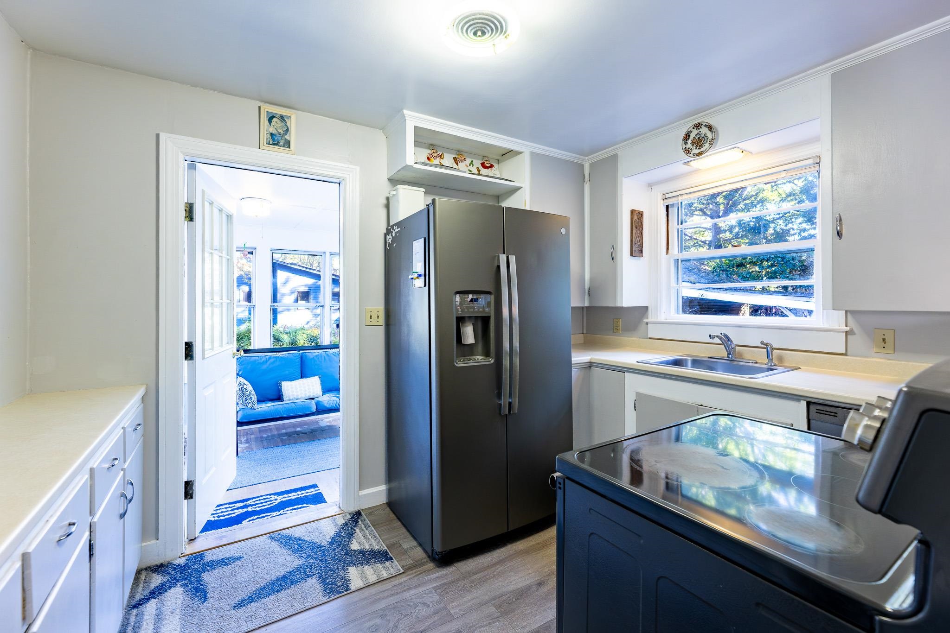
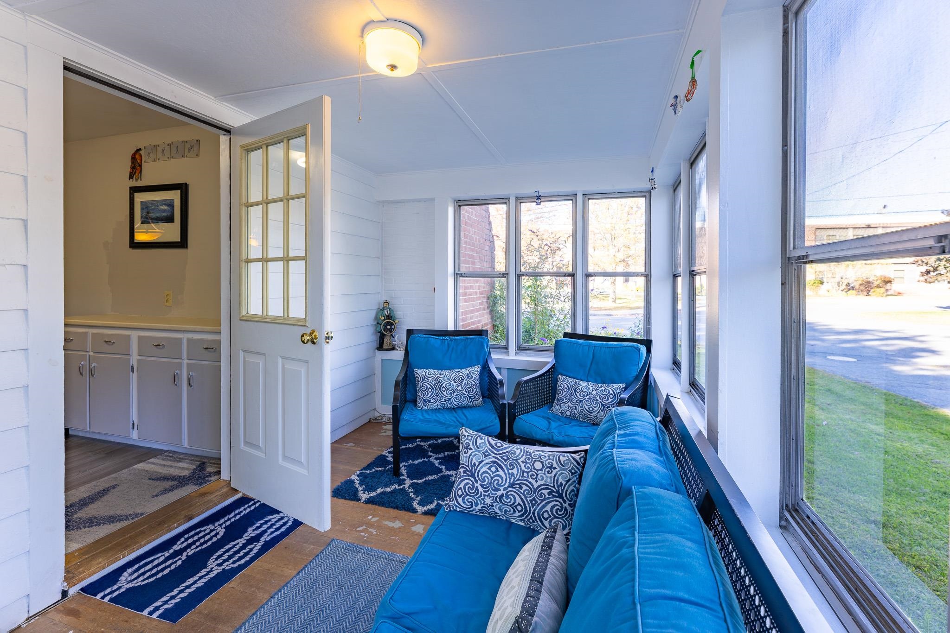
General Property Information
- Property Status:
- Active
- Price:
- $369, 000
- Assessed:
- $0
- Assessed Year:
- County:
- VT-Windsor
- Acres:
- 0.60
- Property Type:
- Single Family
- Year Built:
- 1950
- Agency/Brokerage:
- Lisa Baldwin
Coldwell Banker LIFESTYLES - Bedrooms:
- 3
- Total Baths:
- 2
- Sq. Ft. (Total):
- 1854
- Tax Year:
- 2026
- Taxes:
- $7, 091
- Association Fees:
Three bedroom / 1.5 bath cape style home with 1 car detached garage and carport. This home offers lots of charm as well as one level living for those looking to limit going up and down stairs every day. On the main floor, you will find a nice size living room with a wood burning fireplace, dining room with a corner cabinet built-in, kitchen, enclosed porch just off the kitchen and entryway, good size bedroom, full bath with tile floors, as well as an office / study which current owners are using as a bedroom given it too has a closet. Upstairs there are two more fairly large bedrooms and a half bath located in the hallway. Throughout most of the house, there are wood floors both upstairs and downstairs. In the lower level, there is some additional living space should one be needing more room. Sitting on 0.6+/- acres, one will find the corner lot to be level and offering lots of space for gardens, kids and dogs to play. Sitting right across from the Hartford School, kids will never be late for class! An ideal location for those looking to head outside and enjoy everything the area offers. Conveniently located to DHMC, VA Hospital, restaurants, shopping and the amenities of the Upper Valley.
Interior Features
- # Of Stories:
- 1.75
- Sq. Ft. (Total):
- 1854
- Sq. Ft. (Above Ground):
- 1454
- Sq. Ft. (Below Ground):
- 400
- Sq. Ft. Unfinished:
- 550
- Rooms:
- 7
- Bedrooms:
- 3
- Baths:
- 2
- Interior Desc:
- Dining Area, Wood Fireplace, 1 Fireplace, Natural Woodwork, Indoor Storage, Basement Laundry
- Appliances Included:
- Dishwasher, Disposal, Dryer, Electric Range, Refrigerator, Washer, Water Heater off Boiler
- Flooring:
- Ceramic Tile, Wood, Vinyl Plank
- Heating Cooling Fuel:
- Water Heater:
- Basement Desc:
- Bulkhead, Concrete, Concrete Floor, Full, Interior Stairs
Exterior Features
- Style of Residence:
- Cape
- House Color:
- Yellow
- Time Share:
- No
- Resort:
- Exterior Desc:
- Exterior Details:
- Garden Space, Natural Shade, Enclosed Porch
- Amenities/Services:
- Land Desc.:
- Corner, Landscaped, Level, Near Paths, Near Shopping, Neighborhood, Near Public Transportatn, Near Hospital, Near School(s)
- Suitable Land Usage:
- Roof Desc.:
- Corrugated, Asphalt Shingle, Standing Seam
- Driveway Desc.:
- Paved
- Foundation Desc.:
- Other
- Sewer Desc.:
- Public
- Garage/Parking:
- Yes
- Garage Spaces:
- 1
- Road Frontage:
- 275
Other Information
- List Date:
- 2025-09-26
- Last Updated:


